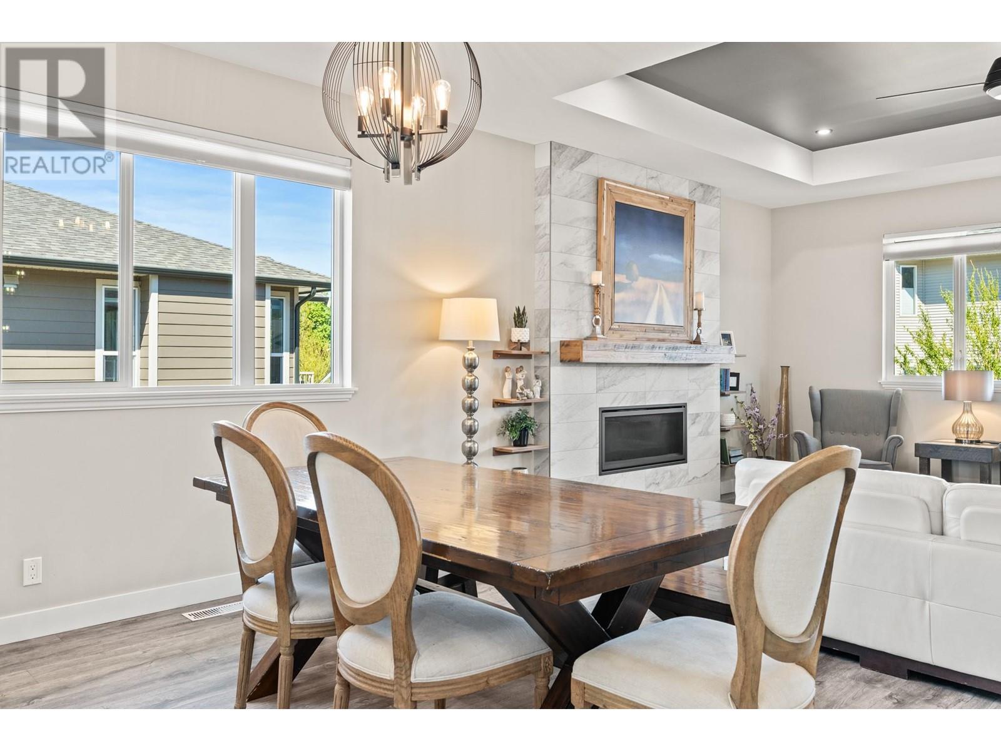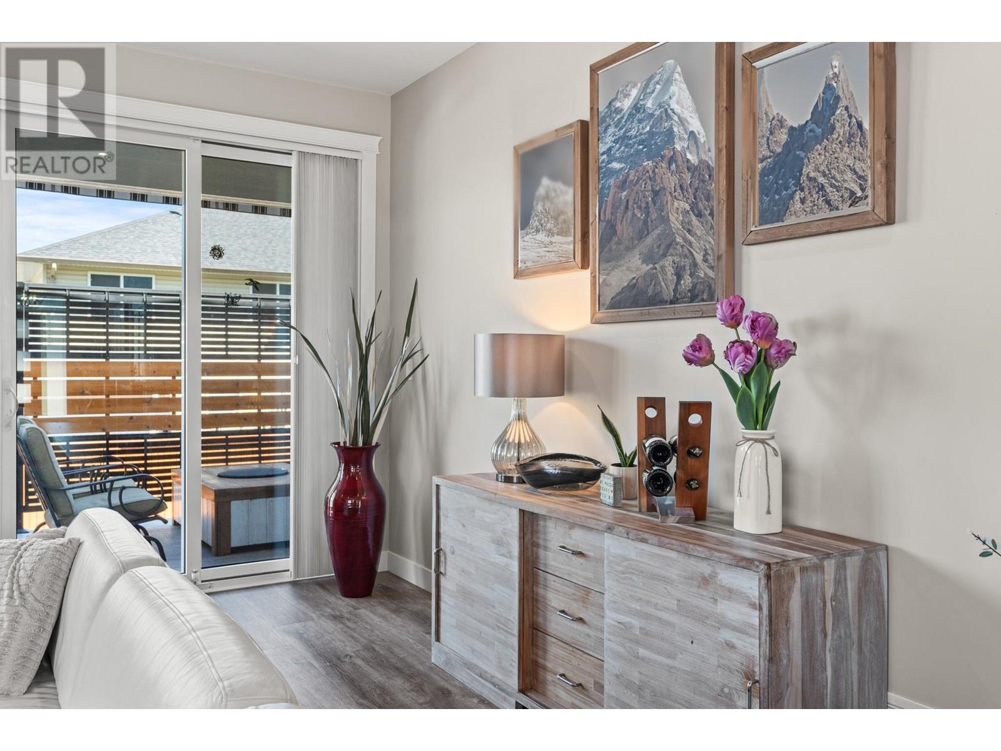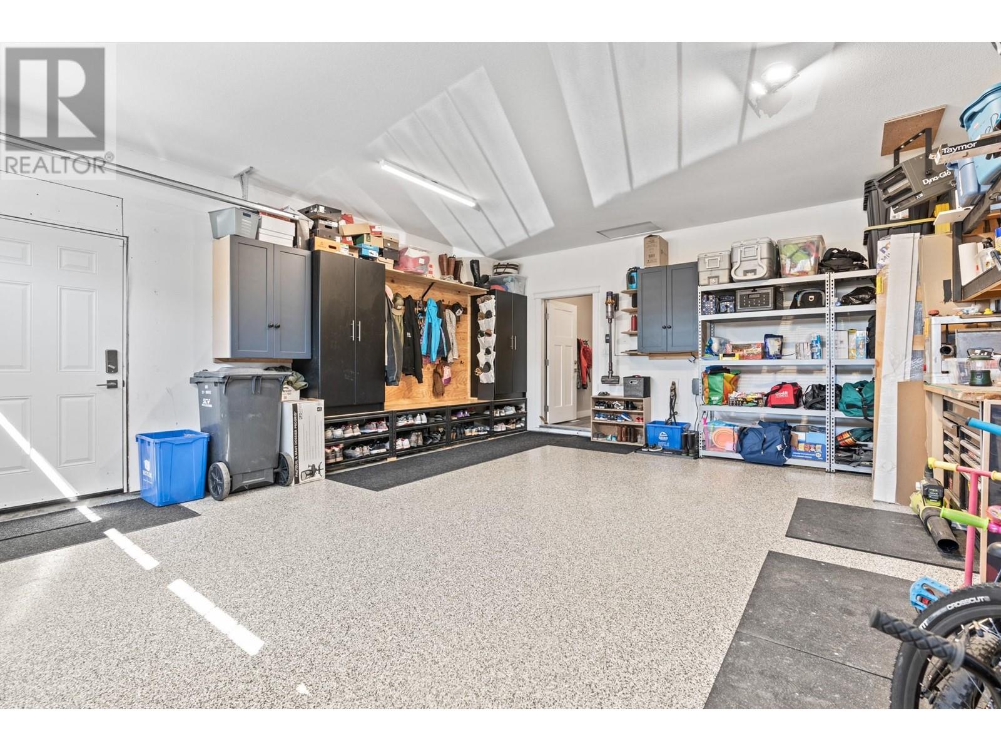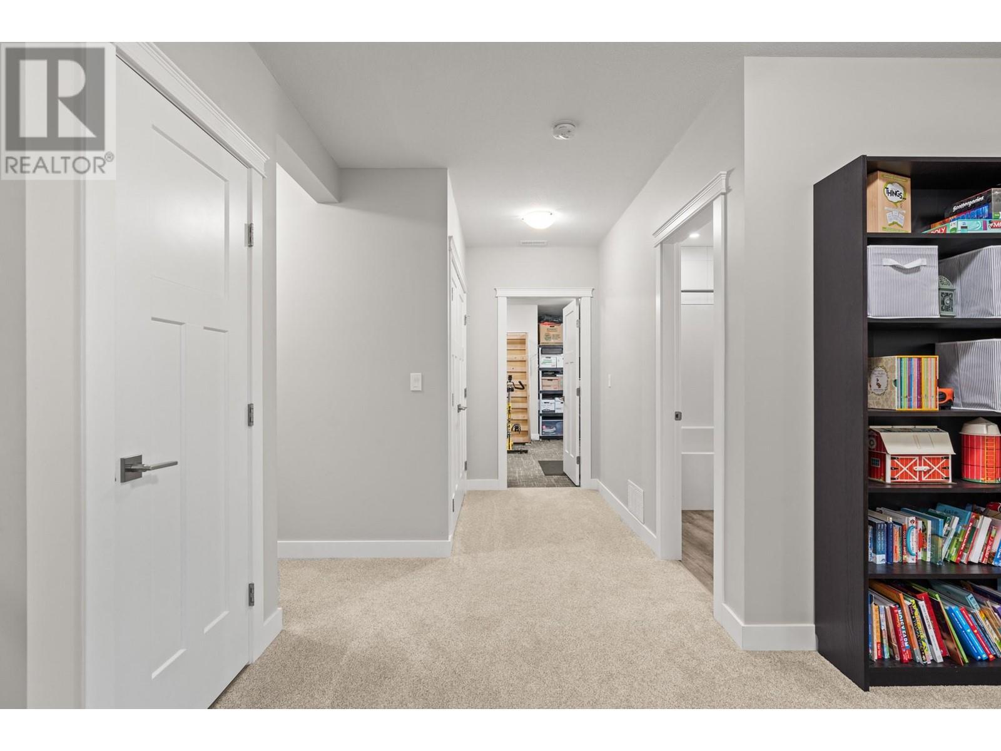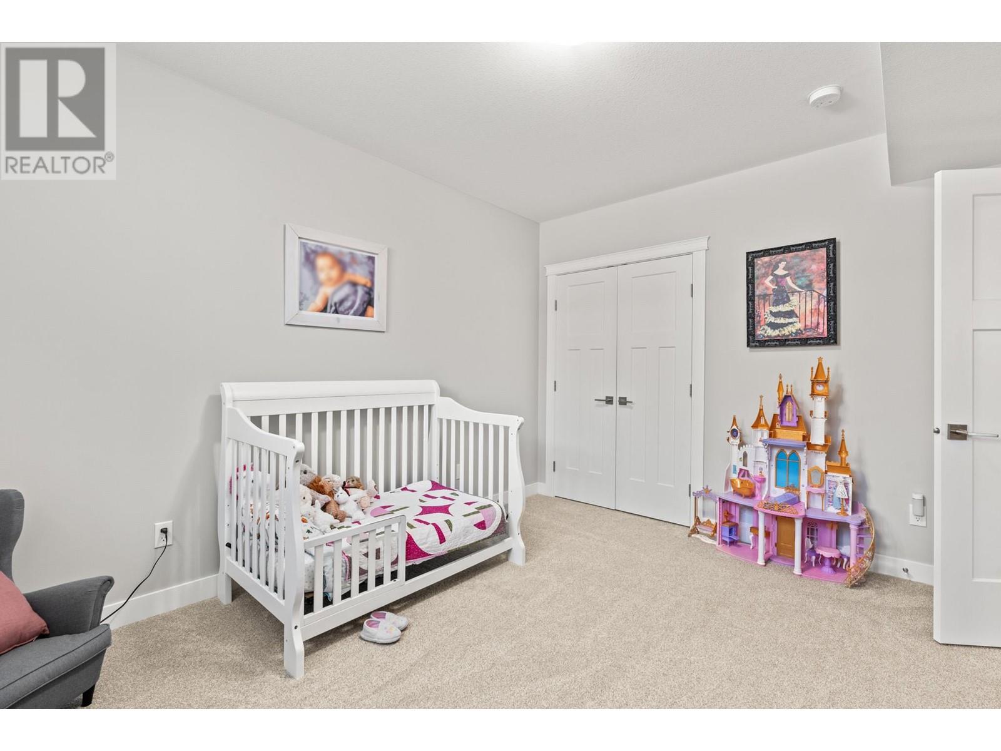- Price $918,000
- Age 2019
- Land Size 0.1 Acres
- Stories 2
- Size 2812 sqft
- Bedrooms 3
- Bathrooms 3
- Attached Garage 2 Spaces
- Exterior Composite Siding
- Cooling Central Air Conditioning
- Appliances Refrigerator, Dishwasher, Dryer, See remarks, Washer
- Water Municipal water
- Sewer Municipal sewage system
- Flooring Other
- Fencing Fence
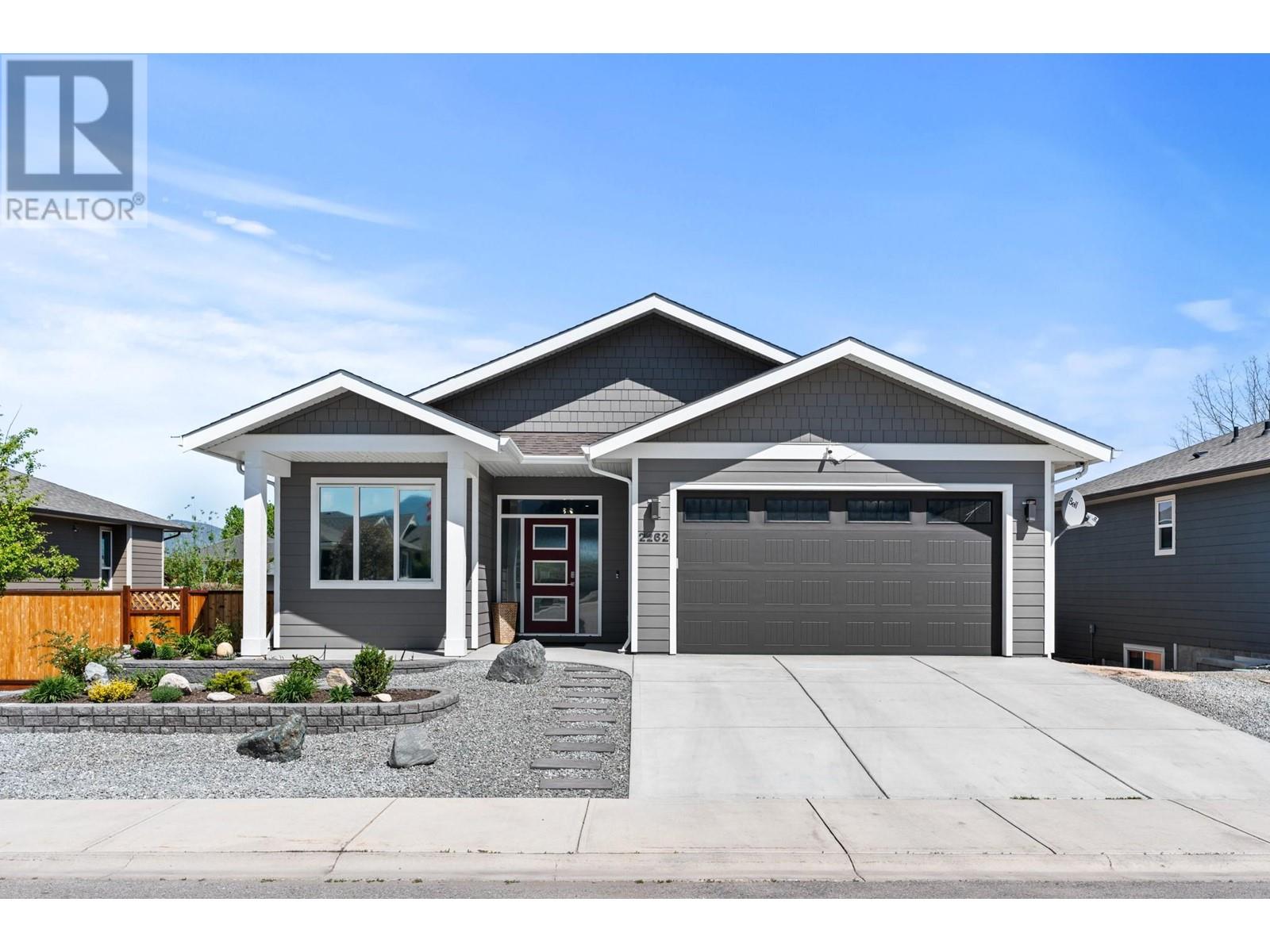
2812 sqft Single Family House
2262 Oglow Drive, Armstrong
You can find this newly built home (still under new home warranty!) in the safe, quiet, family-friendly neighbourhood of Armstrong’s south end. Enjoy the tranquillity of small-town living while being less than 15 minutes from Vernon. This immaculately well-maintained home and property is loaded with features you will love! A spacious living and dining space is highlighted by a bright, beautiful kitchen featuring ample cabinet space and large granite countertops. Indulge in luxury with high-end Frigidaire Gallery appliances, including an Induction cooktop. The basement includes a huge bonus room for your theatre space and plenty of play area for your kids, as well as another large finished room that can be used for your choice of a bedroom, fitness, storage or flex space. A heated garage has a professionally installed epoxy/polyurethane floor. The property boasts a low-maintenance front yard, and fully landscaped side and back yard - complete with multiple gardening areas. The fully fenced backyard features a large corner deck for additional outdoor living space with the upper deck having an attractive privacy wall allowing for a pleasant visiting area with family and friends. The lot features an 8 x 10 shed with power and light; ideal for hobbyists or storage. With ample indoor and outdoor storage space, this home is as practical as it is inviting. The special features in this home are too numerous to list, and must be seen to be appreciated. Quick possession is possible. (id:6770)
Contact Us to get more detailed information about this property or setup a viewing.
Basement
- Utility room9'2'' x 6'0''
- Full bathroom6'0'' x 9'9''
- Other16'2'' x 19'4''
- Bedroom11'2'' x 13'9''
- Bedroom13'4'' x 11'2''
- Family room23'1'' x 19'10''
Main level
- Laundry room6'11'' x 6'9''
- Partial bathroom8'8'' x 6'9''
- Office9'1'' x 13'7''
- 5pc Ensuite bath13'8'' x 6'1''
- Primary Bedroom12'1'' x 20'10''
- Kitchen17'8'' x 14'9''
- Dining room15'2'' x 8'10''
- Living room17'8'' x 14'1''












