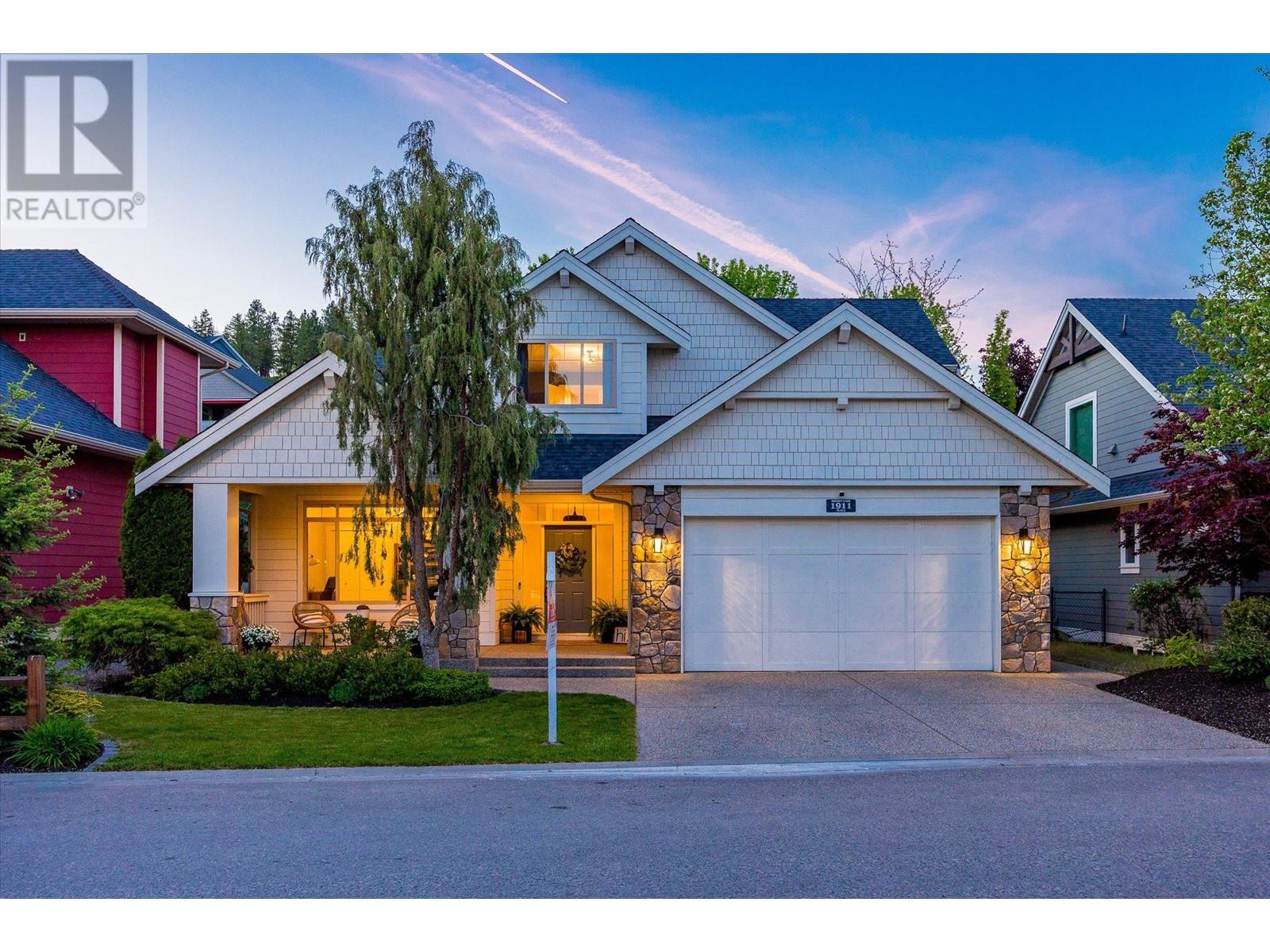- Price $1,349,000
- Age 2006
- Land Size 0.2 Acres
- Stories 2
- Size 3591 sqft
- Bedrooms 5
- Bathrooms 4
- See Remarks Spaces
- Attached Garage 3 Spaces
- Oversize Spaces
- Cooling Central Air Conditioning, See Remarks
- Appliances Refrigerator, Dishwasher, Dryer, Range - Electric, Microwave, Washer
- Water Municipal water
- Sewer Municipal sewage system
- Flooring Carpeted, Hardwood, Tile
- Landscape Features Underground sprinkler

3591 sqft Single Family House
1911 Hidden Lake Place, Kelowna
HOT TIP! If you need A TRIPLE CAR GARAGE with 10 ft ceilings, 4 BEDROOMS UP, private, flat, FENCED BACKYARD for the KIDDOS, and within 500 FT of the COMMUNITY PARK, you can find this HIDDEN GEM at 1911 HIDDEN LAKE PLACE. Skillfully built by master builder Rykon Homes known for their custom home building in the Okanagan. The backyard comes complete with large mature trees to ensure a level of tranquility, privacy, and quietness for years to come. The upper level is made for families with 4 generous bedrooms. The main floor hosts a spacious open area for kitchen, dining and living room mingling, to a dedicated laundry space and private office. The kitchen features an abundance of cabinets, island for entertaining, quartz countertops, new fridge, stove and microwave and sizable space for a large dining table. The living room easily fits a sectional couch for TV surfing. A walkout patio with BBQ outlet, pergola, and rough in for hot tub accommodates outdoor entertaining and much more. The lower level is a massive space ready to fit all the neighbourhood kids. Offering a space to veg out and watch tv, quench your thirst at the wet bar, and enjoy a possible fifth bedroom or workout area. Other bonuses include ORIGINAL OWNERS, updated insulation to R60, high eff. heat pump hot water tank in 2019, maple hardwood floors in 2022, and geothermal motor replaced in 2010. The HIDDEN LAKE Neighborhood coupled with one of the best streets in WIDLEN is your perfect sanctuary. (id:6770)
Contact Us to get more detailed information about this property or setup a viewing.
Lower level
- Utility room4'5'' x 8'4''
- Storage11'11'' x 10'3''
- Recreation room11'11'' x 27'11''
- Recreation room18'10'' x 36'9''
- 4pc Bathroom8' x 6'7''
Main level
- Living room16'4'' x 16'1''
- Laundry room8' x 10'2''
- Kitchen14'3'' x 12'8''
- Other19'9'' x 40'1''
- Foyer8'3'' x 7'1''
- Dining room15'11'' x 12'2''
- Bedroom12'6'' x 10'11''
- 2pc Bathroom7'6'' x 9'1''
Second level
- Other4'9'' x 10'1''
- Primary Bedroom15'6'' x 21'2''
- Bedroom13'6'' x 16'1''
- Bedroom9'6'' x 13'7''
- Bedroom10'3'' x 15'
- 5pc Ensuite bath9' x 9'
- 4pc Bathroom4'11'' x 8'10''


























































