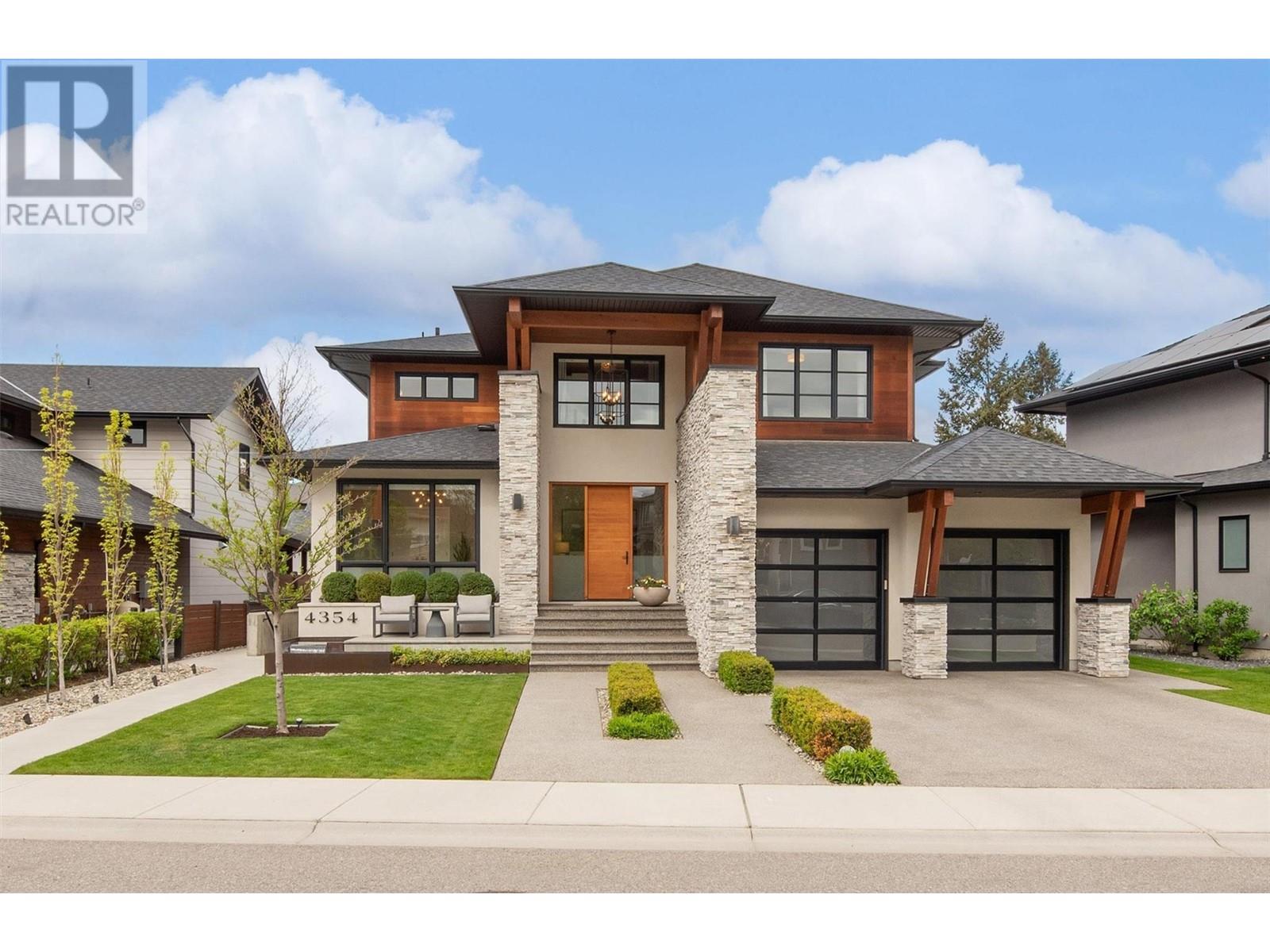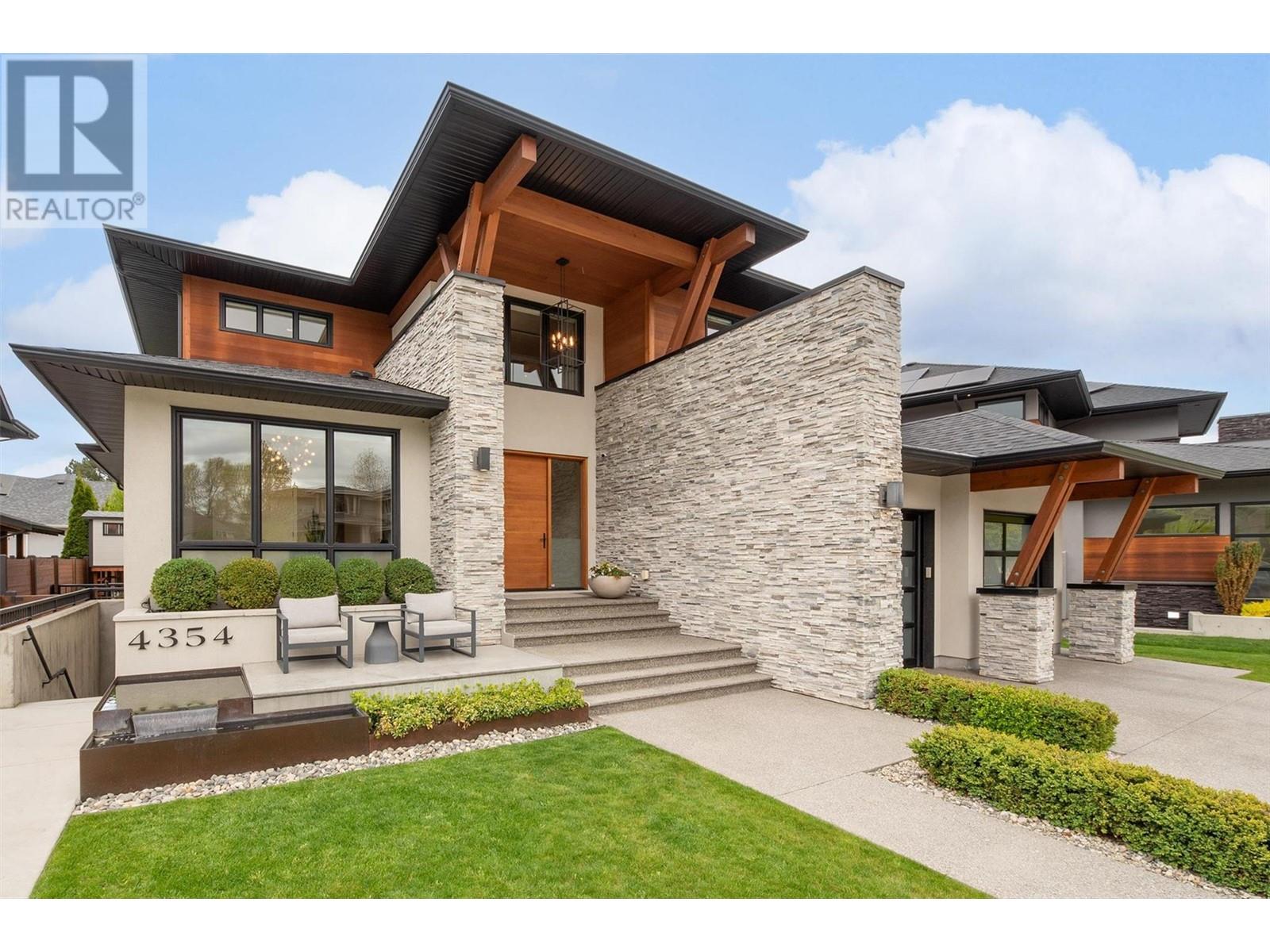- Price $2,435,000
- Age 2016
- Land Size 0.2 Acres
- Stories 2
- Size 3955 sqft
- Bedrooms 6
- Bathrooms 4
- Attached Garage 2 Spaces
- Exterior Stone, Stucco, Wood
- Cooling Central Air Conditioning
- Water Municipal water
- Sewer Municipal sewage system
- Flooring Carpeted, Hardwood, Laminate, Mixed Flooring, Tile

3955 sqft Single Family House
4354 Uley Road, Kelowna
Stunning family home nestled on a highly sought-after street in the Hobson area neighborhood of the Lower Mission. Boasting a prime location just steps away from Sarsons & Hobson Beach, renowned cafes, restaurants & excellent schools (bus stop for Aberdeen Hall at the end of Uley Road), this property is a sanctuary of comfort & convenience. With a pool-sized backyard, this property presents endless opportunities for outdoor enjoyment & recreation. Step into an inviting open-concept layout on the main floor where a spacious kitchen seamlessly transitions into a dining area & living room. These spaces overlook the private backyard oasis complete with a tranquil water feature. Ascend to the upper level to discover the primary bedroom retreat featuring an ensuite bathroom, walk-in closet & picturesque views of the surrounding landscape. 3 additional generously sized bedrooms, a full bath, & a convenient laundry room complete the second floor, providing ample room for every member of the family. The lower level of the home offers endless possibilities, with a recreational room perfect for movie nights, a large storage room, & a 1-bed legal suite ideal for guests or rental income potential. This home is equipped with a range of modern amenities including an EV charging station, built-in speakers both indoors and out & a comprehensive water filtration system. Enjoy the added convenience of a brand-new washer & dryer. Don't miss your chance to make this exquisite residence your own. (id:6770)
Contact Us to get more detailed information about this property or setup a viewing.
Additional Accommodation
- Living room11'3'' x 12'7''
- Kitchen7'7'' x 13'3''
- Dining room9'10'' x 4'7''
- Bedroom12'6'' x 9'6''
- Full bathroom5'4'' x 9'6''
Basement
- Utility room9'5'' x 6'6''
- Storage13'4'' x 9'
- Recreation room15'1'' x 20'1''
- Foyer8'3'' x 6'8''
Main level
- Pantry5' x 9'
- Mud room8'10'' x 9'
- Foyer10'8'' x 12'11''
- 2pc Bathroom5'4'' x 6'11''
- Bedroom12'9'' x 10'3''
- Dining room12' x 13'10''
- Living room14' x 18'5''
- Kitchen15'8'' x 20'9''
Second level
- Laundry room9'1'' x 6'10''
- Full bathroom11'1'' x 8'2''
- Bedroom10'1'' x 12'9''
- Bedroom13'9'' x 13'3''
- Bedroom13'5'' x 12'10''
- 5pc Ensuite bath10'8'' x 9'2''
- Primary Bedroom22'4'' x 14'












































































