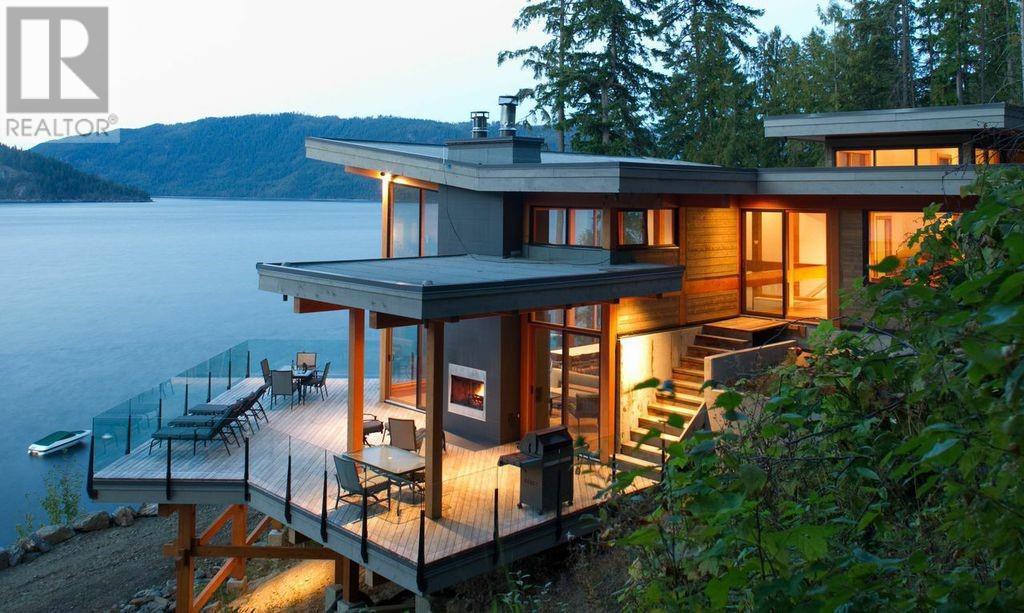- Price $2,349,000
- Age 2011
- Land Size 5.3 Acres
- Stories 4
- Size 2682 sqft
- Bedrooms 5
- Bathrooms 3
- Exterior Concrete
- Appliances Refrigerator, Dishwasher, Dryer, Range - Electric, Microwave, Washer
- Water Lake/River Water Intake
- Sewer Septic tank
- Flooring Ceramic Tile, Hardwood
- View Lake view, Mountain view, View (panoramic)
- Fencing Not fenced
- Landscape Features Wooded area

2682 sqft Single Family House
900 Forest Service Road Road, Eagle Bay
You’ve admired this extraordinary home from your boat, now is your chance to own it! The rugged beauty of Shuswap’s Kalli Bay, near Wild Rose Bay is the perfectly paired setting for this stunning creation by the renowned Architectural firm of Willm’s Design. Located just a few KM past the pavement on Eagle Bay Rd is a pocket of fine homes redefining privacy for those seeking quiet solitude. A windy driveway meanders through almost 5.5 acres of treed seclusion leading to one of Shuswap’s finest masterpieces with 254 ft of private waterfront. The impressive Douglas Fir window, door and structural beam crafted by world famous, Daizen Joinery, puts this creation in a class of it’s own. Plenty of elbow room here with 5 bedrooms and 3 baths and you’ll be surprised to know that short rentals are allowed here. Four separate volumes provide privacy on each level with just a few steps between each living zone. Massive 12” Fir planks provide warmth underfoot while a double sided Rumford Wood fireplace insert begs one to gather and linger in the great room or outside on the expansive waterfront deck. This bespoke retreat is a must see! Measurements to be verified (id:6770)
Contact Us to get more detailed information about this property or setup a viewing.
Basement
- 3pc Bathroom13'1'' x 8'1''
- Foyer13'1'' x 5'4''
- Bedroom17'4'' x 14'3''
- Bedroom22'7'' x 17'4''
Main level
- Foyer13'10'' x 6'7''
- Living room23'0'' x 9'10''
- Dining room18'10'' x 8'11''
- Kitchen18'10'' x 13'10''
Second level
- Family room26'6'' x 17'10''
- 3pc Ensuite bath10'3'' x 10'2''
- Primary Bedroom13'9'' x 13'9''
Third level
- 4pc Bathroom10'8'' x 9'11''
- Foyer29'10'' x 5'4''
- Bedroom11'0'' x 9'11''
- Bedroom9'11'' x 8'7''




















































