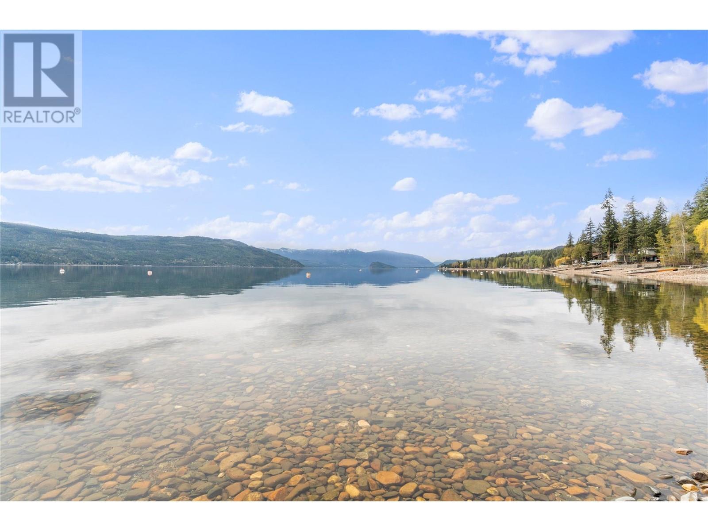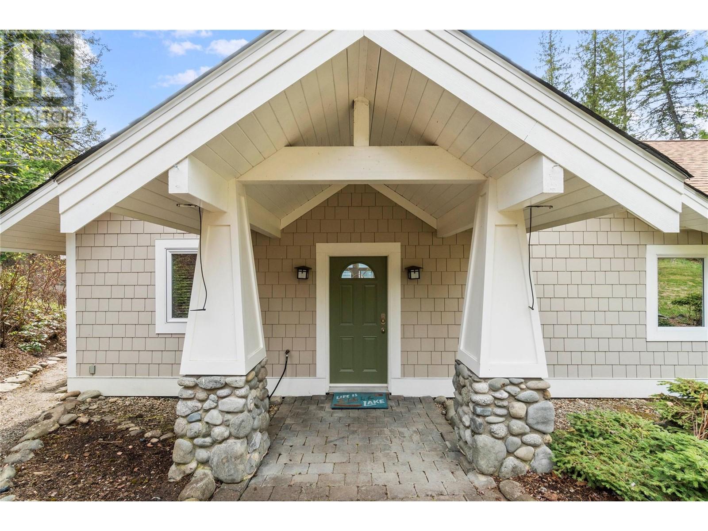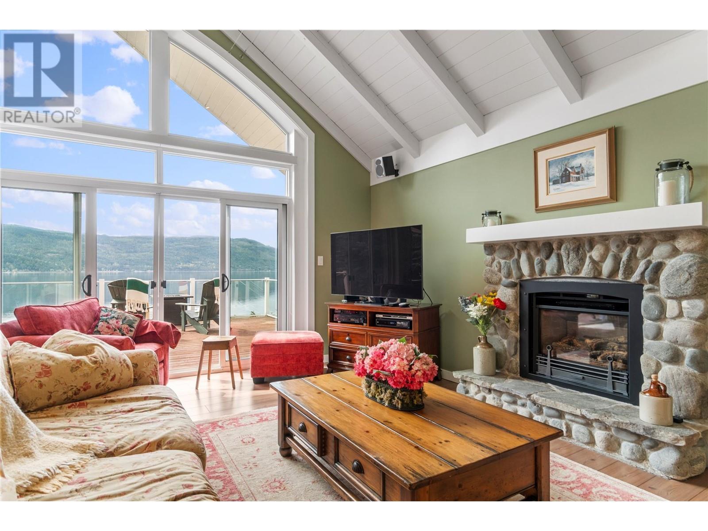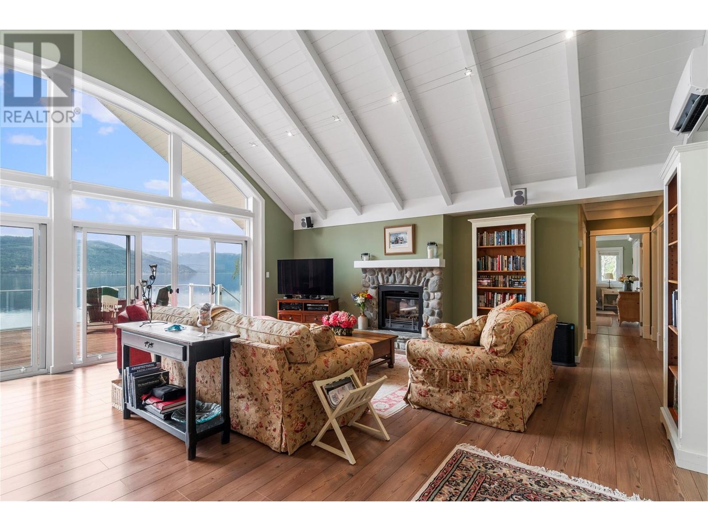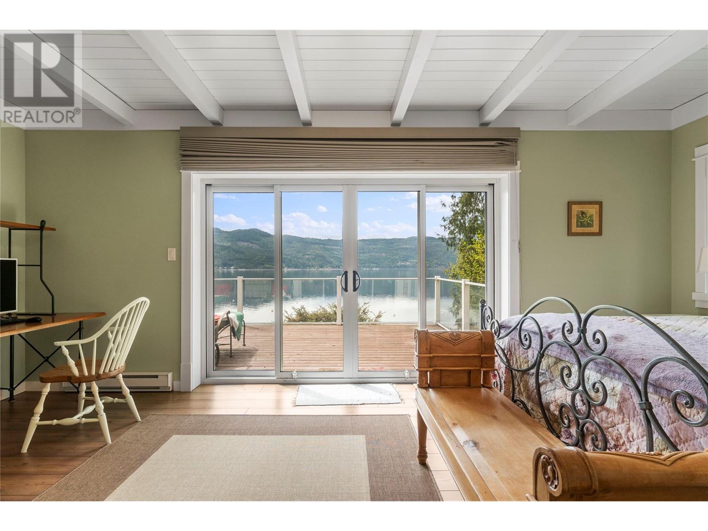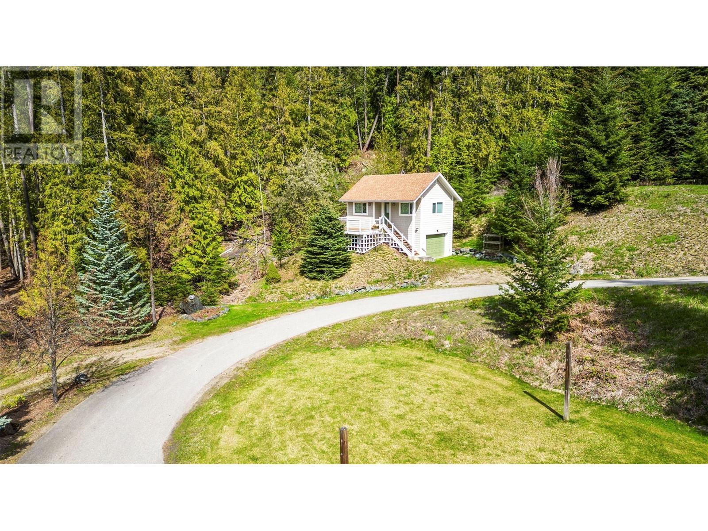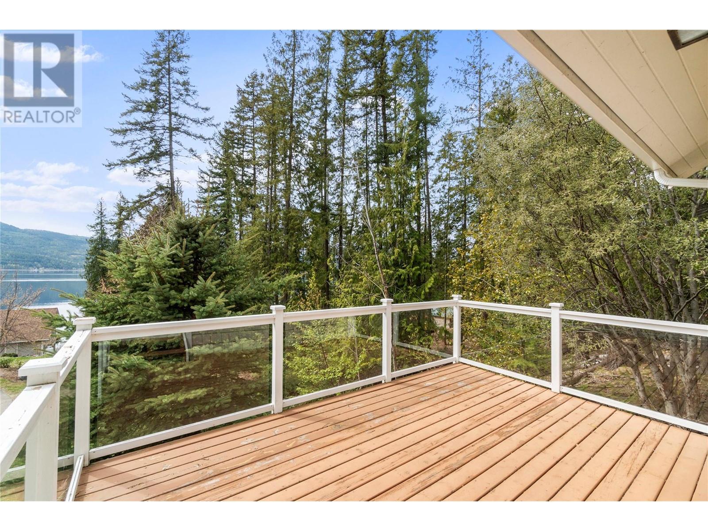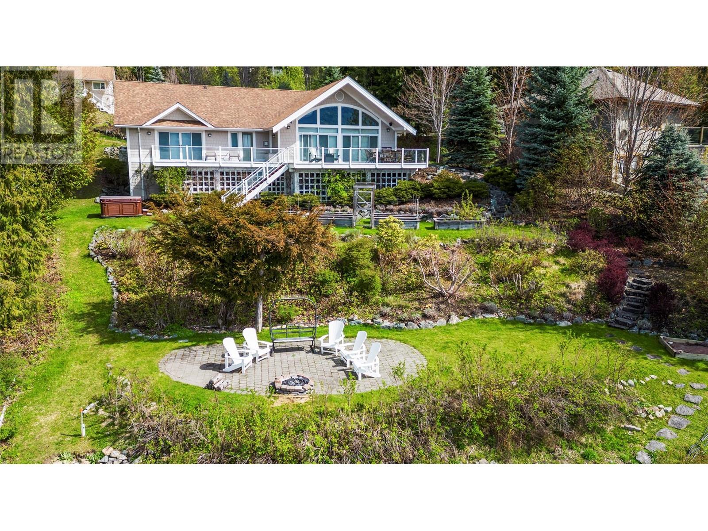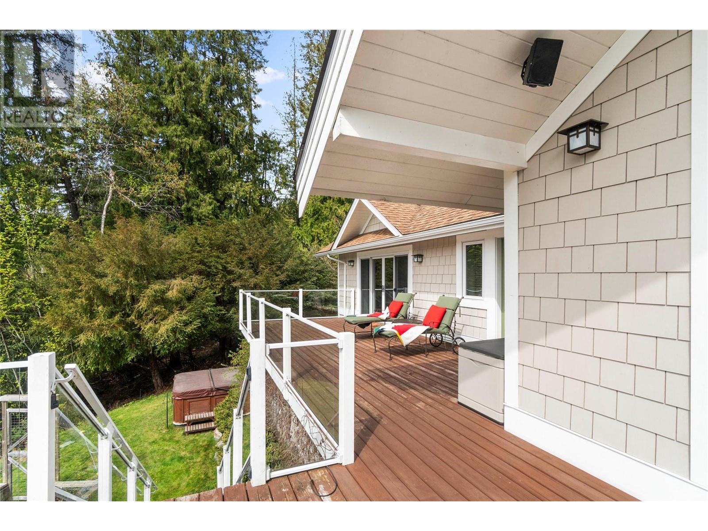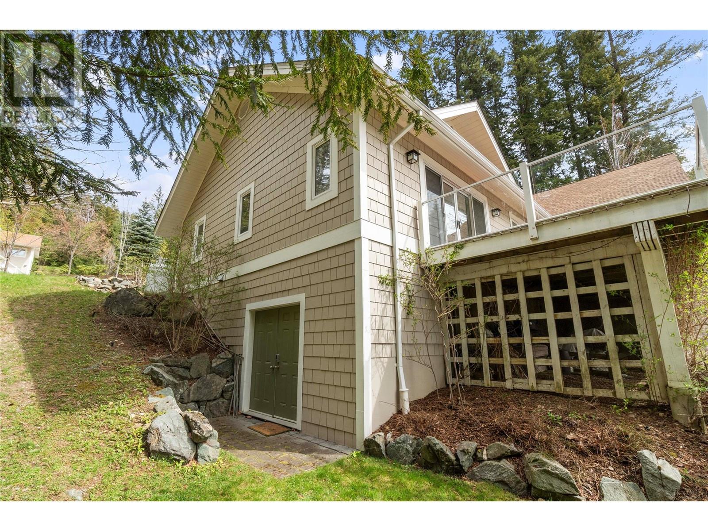- Price $2,550,000
- Age 2005
- Land Size 1.0 Acres
- Stories 2
- Size 2951 sqft
- Bedrooms 3
- Bathrooms 2
- Detached Garage 1 Spaces
- Exterior Composite Siding
- Cooling Heat Pump
- Water Shared Well
- Sewer Septic tank
- Flooring Laminate, Tile
- View Lake view, Mountain view
- Landscape Features Underground sprinkler
- Strata Fees $1,597.00
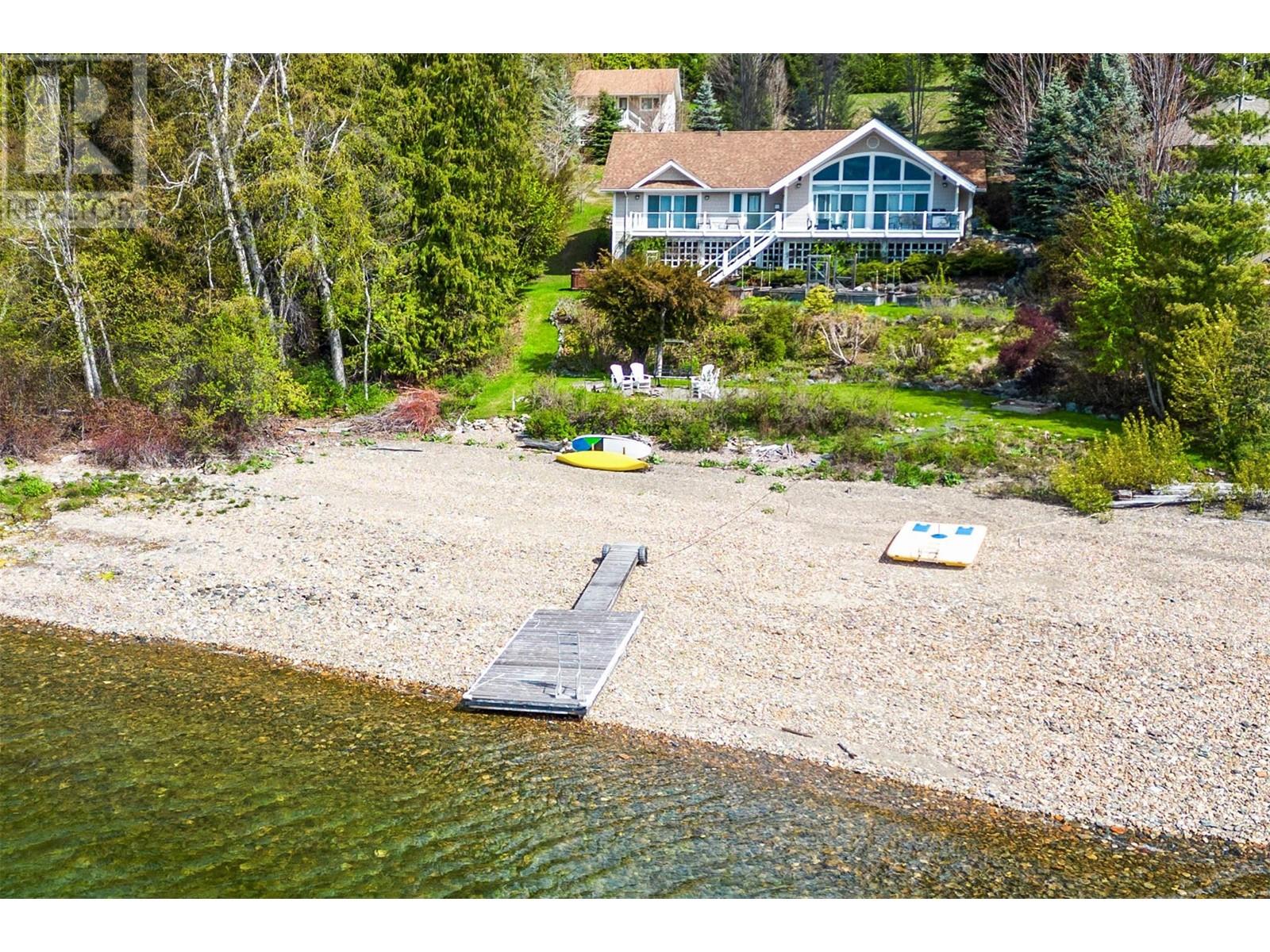
2951 sqft Single Family House
5864 Squilax Anglemont Road Unit# 1, Celista
Here is your chance to own 107ft of waterfront on Shuswap Lake at Kate’s Cove! Enjoy this 1.04 acre lot and a Beautiful beach overlooking Copper Island. Complete with a dock and buoy! Plenty of room for your family and guests with a stunning Architecturally designed 2951 finished sqft level entry Rancher with full basement. The basement is partially finished with a spacious rec room, large den and still leaves over 900 sqft of fantastic storage or workshop area with outside access. An added bonus is the detached 496 sqft bunkie over the garage. The home was built in a classic and timeless beach house style. There are soaring vaulted ceilings in the main living area and a wall of windows taking full advantage of the views and giving easy access to the sprawling sundeck. The main bathroom was cleverly designed with an outside access door adding much convenience for your days on the beach. Quality home with ICF construction and attention to the mechanical systems. If you are looking for a turnkey property almost all furnishings are negotiable. Kate’s Cove is a small 11 lot Gated community with gorgeous executive homes. They share a pickleball/tennis/basketball court, beachfront clubhouse and have also invested in their own extensive fire suppression system. Contact your agent today for a private tour and make this the best summer ever! (id:6770)
Contact Us to get more detailed information about this property or setup a viewing.
Basement
- Storage31' x 26'
- Den19'1'' x 11'6''
- Recreation room26'9'' x 20'8''
Main level
- 3pc Bathroom9'11'' x 9'2''
- Bedroom11'4'' x 9'8''
- Bedroom10'10'' x 9'7''
- Other11'11'' x 6'4''
- 4pc Ensuite bath11'11'' x 5'5''
- Primary Bedroom19'7'' x 13'8''
- Laundry room9'8'' x 6'8''
- Foyer12'4'' x 6'9''
- Living room17'6'' x 13'9''
- Dining room13' x 12'
- Kitchen14' x 13'







