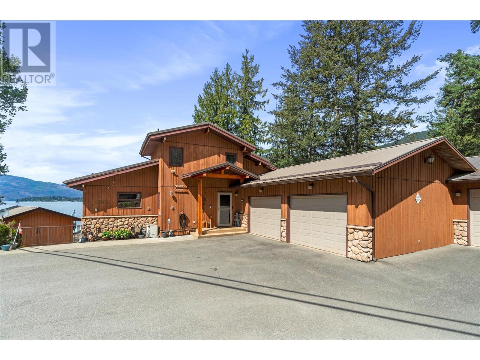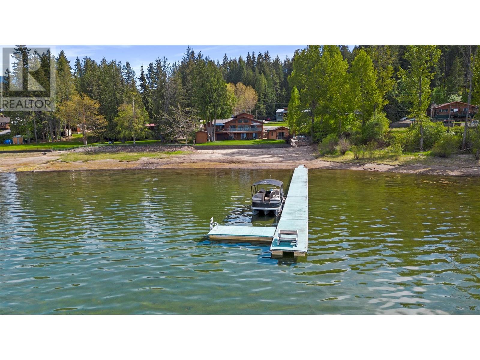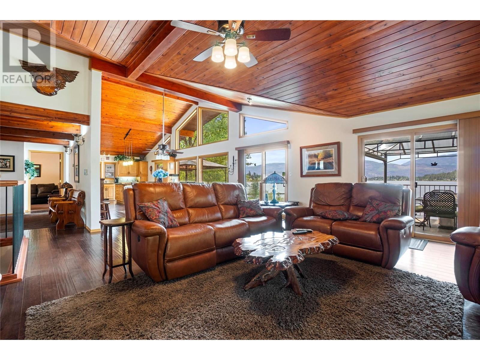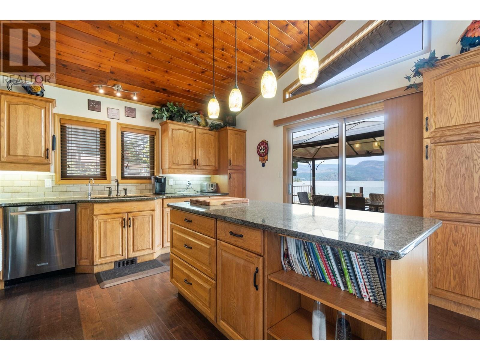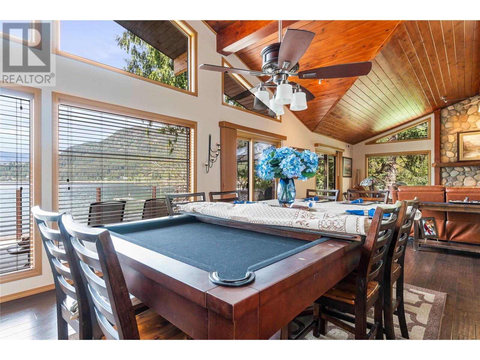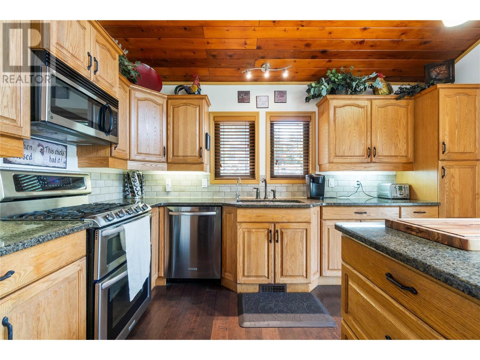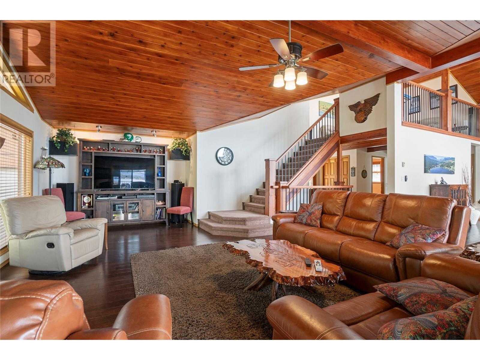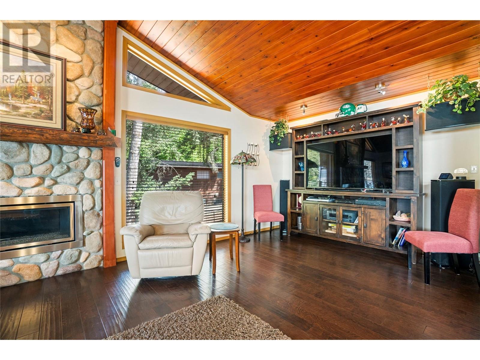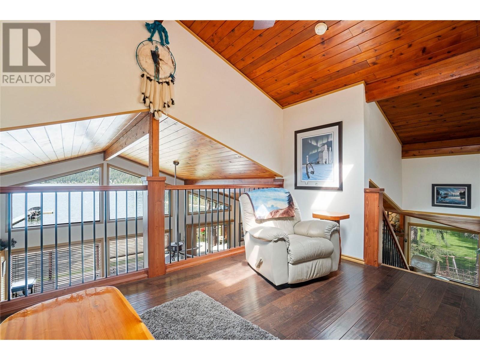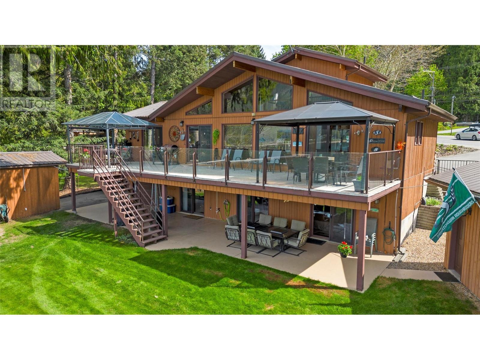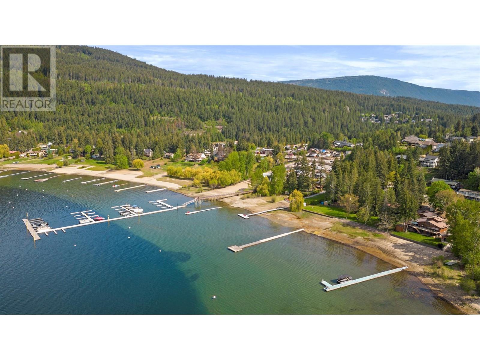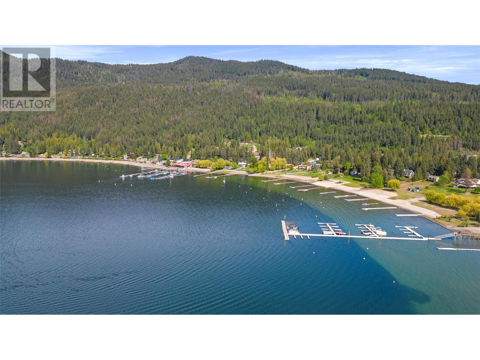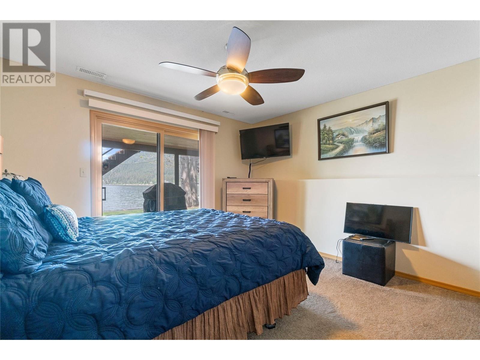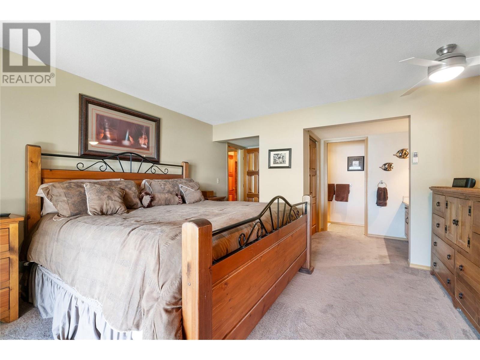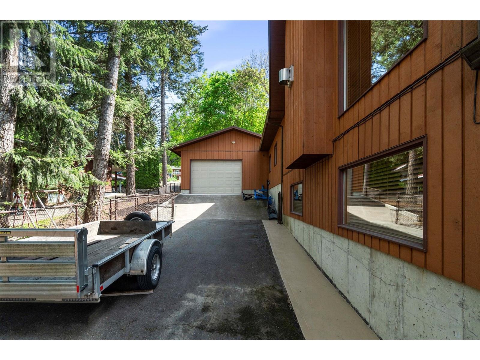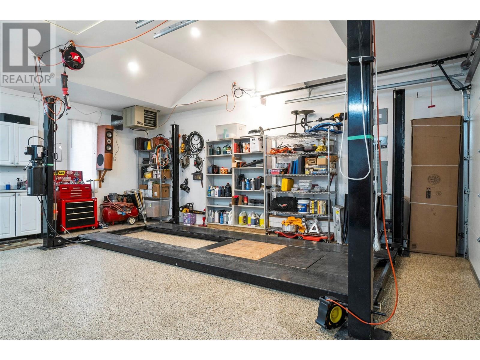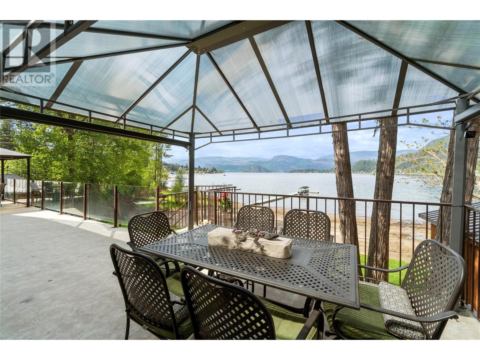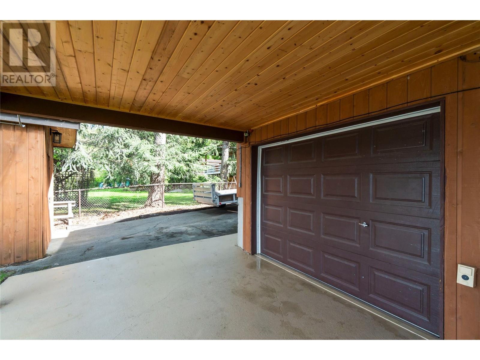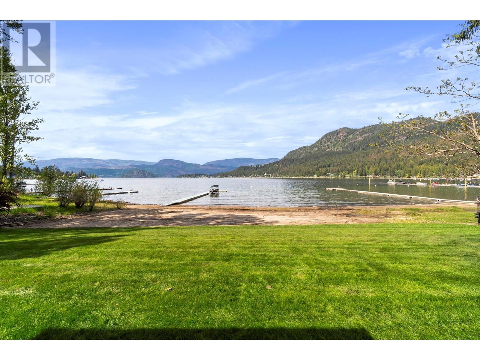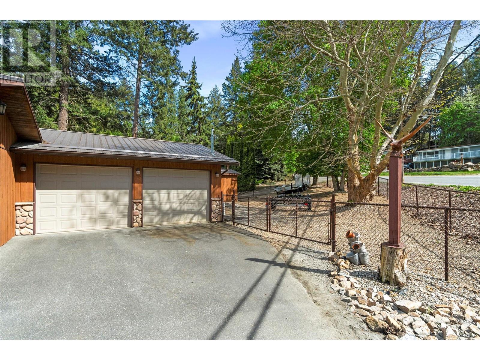- Price $2,950,000
- Age 1992
- Land Size 0.4 Acres
- Stories 2.5
- Size 3141 sqft
- Bedrooms 4
- Bathrooms 3
- See Remarks Spaces
- Attached Garage 7 Spaces
- Detached Garage 7 Spaces
- Heated Garage Spaces
- Oversize Spaces
- RV 1 Spaces
- Exterior Concrete
- Cooling Central Air Conditioning, Heat Pump
- Appliances Dishwasher, Dryer, Range - Gas, Microwave, Washer
- Water Lake/River Water Intake
- Sewer Septic tank
- Flooring Carpeted, Hardwood, Mixed Flooring
- View Lake view, Mountain view, View of water, View (panoramic)
- Fencing Chain link
- Landscape Features Underground sprinkler
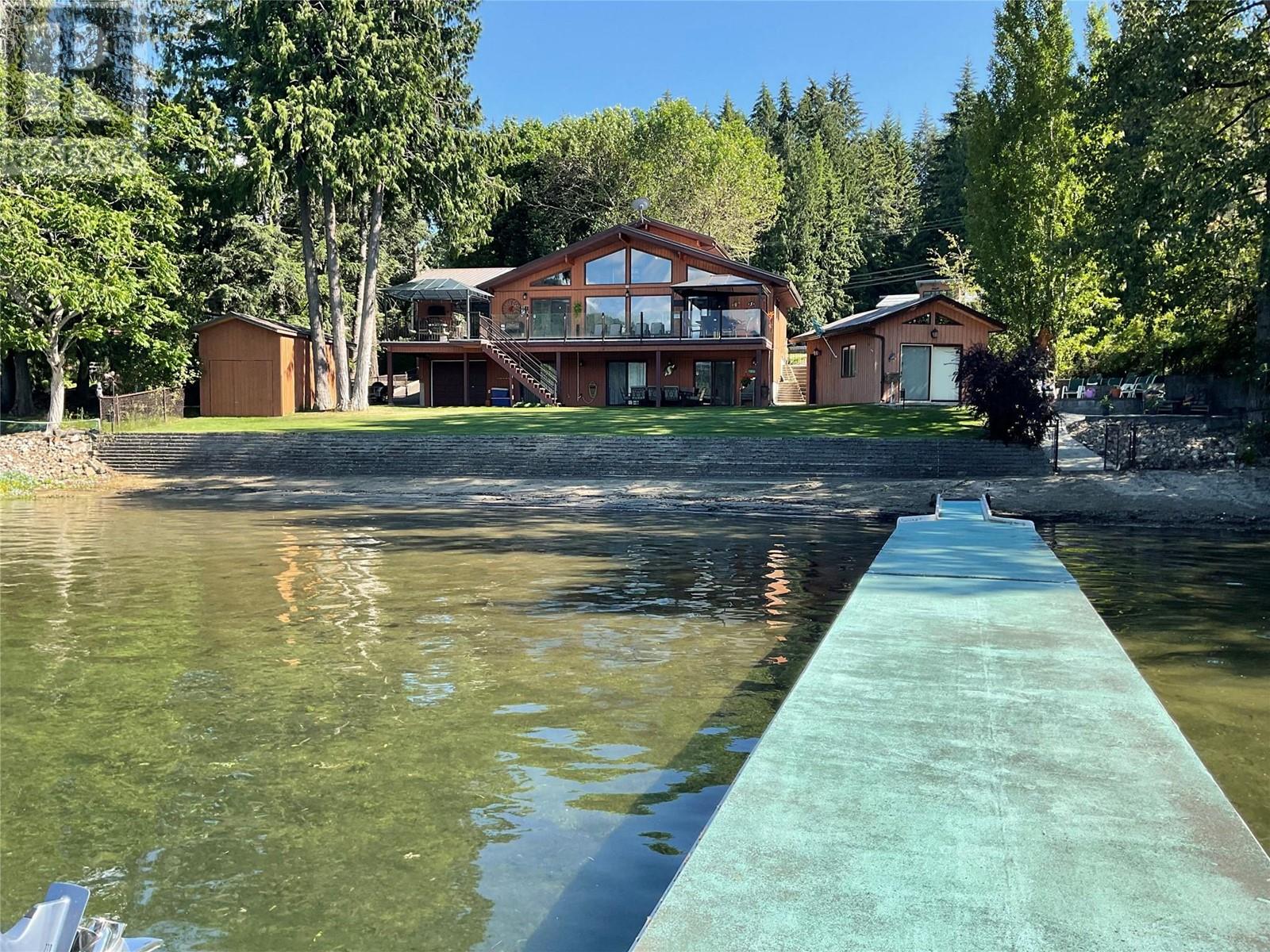
3141 sqft Single Family House
2647 Blind Bay Road, Blind Bay
As Lakeshore properties go, this one is a Great one! First off, Great Location within walking distance to shopping and restaurants. Great soft sandy beach with 121 feet of waterfront and a registered 130-foot dock. Great full service guest Casita. Great 1408 Sq ft 4 bay custom garage. The home has been loved and cared for and the warm feeling you will feel upon viewing will be yes, Great! The setup from the home to the lake is brilliant as the views of the Shuswap Lake and Copper Island are substantial throughout the rooms. This gorgeous 2642 Sq ft Custom home has vaulted cedar ceilings, 4 bedrooms and 3 bathrooms along with a 280 Sq ft full service cozy studio Casita. Engineered Hardwood covers the main floor of open, comfortable living space. The kitchen is adorned with granite countertops and beautiful Oak cabinetry and high quality appliances. The home is lake intake for water and is on Septic. The driveway can park over six cars, along with fenced spaces for boat/trailer/RV storage and has a detached garage and shed. You will love the fire pit, sandy beach, beautiful grassy play area and the expansive balcony with glass railings for entertaining family and guests. Homes and properties like this do not come onto the market very often, so if you are interested in a Waterfront residence then do yourself a favour and view this home, you won't be disappointed and you will feel Great you did! (id:6770)
Contact Us to get more detailed information about this property or setup a viewing.
Lower level
- Playroom25'9'' x 10'5''
- 4pc Bathroom7'11'' x 7'10''
- Bedroom13'8'' x 11'8''
- Bedroom13'7'' x 12'
- Full ensuite bathroom11'10'' x 8'5''
- Primary Bedroom18'7'' x 13'10''
Main level
- 2pc Bathroom6'10'' x 5'4''
- Bedroom11'5'' x 9'1''
- Living room26'8'' x 22'10''
- Kitchen13'5'' x 11'6''
- Foyer16'10'' x 12'
Second level
- Bedroom - Bachelor14' x 20'
- Family room15'9'' x 13'2''





