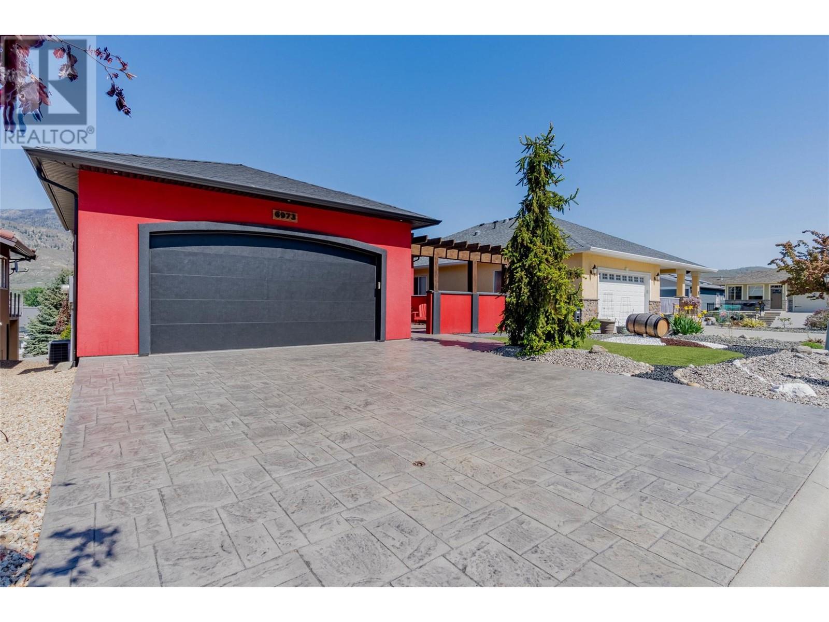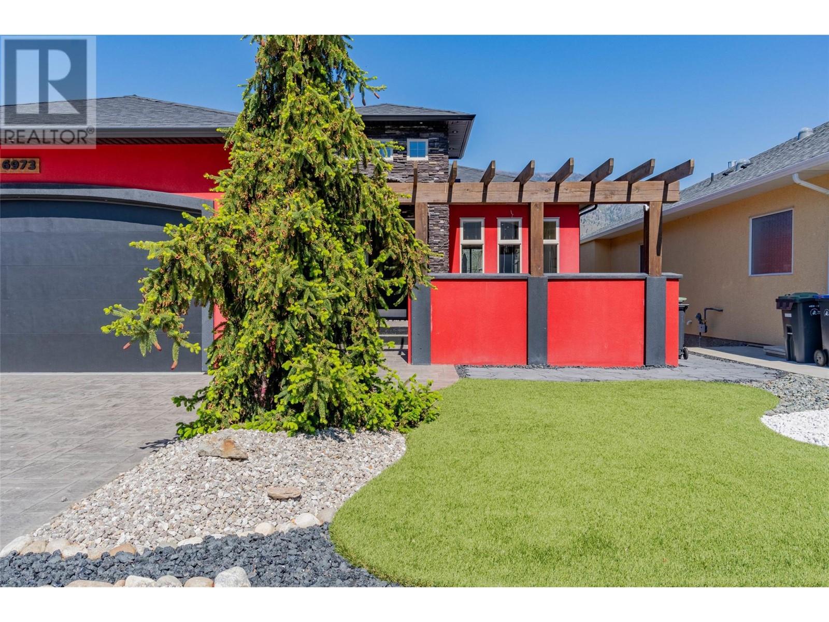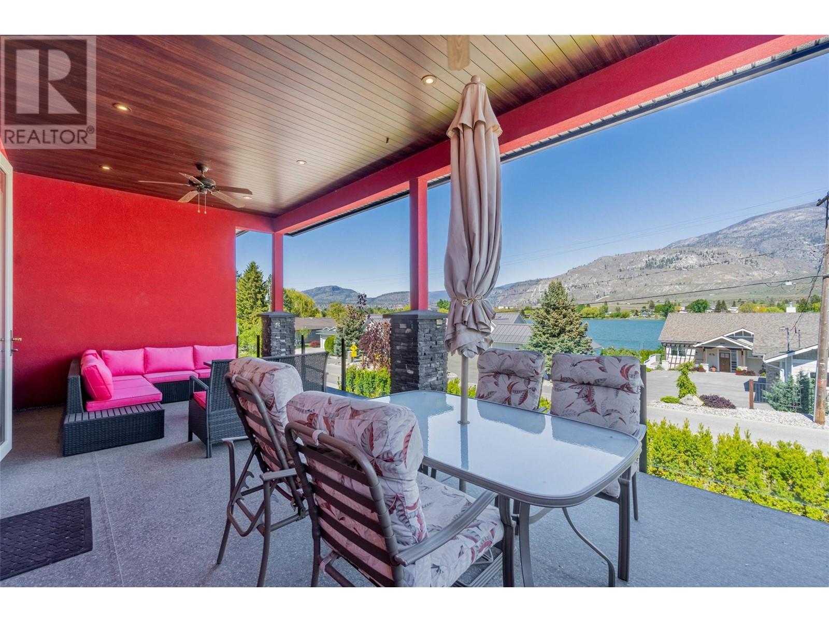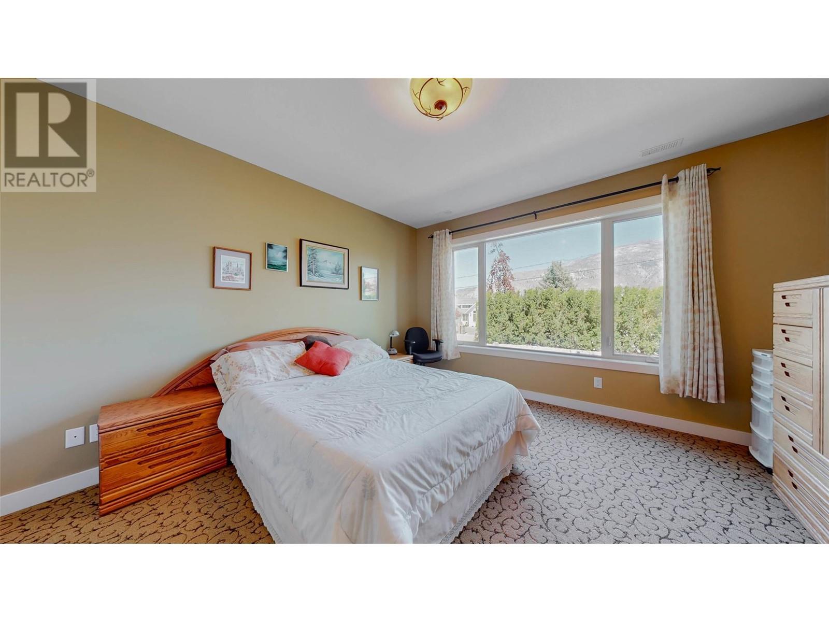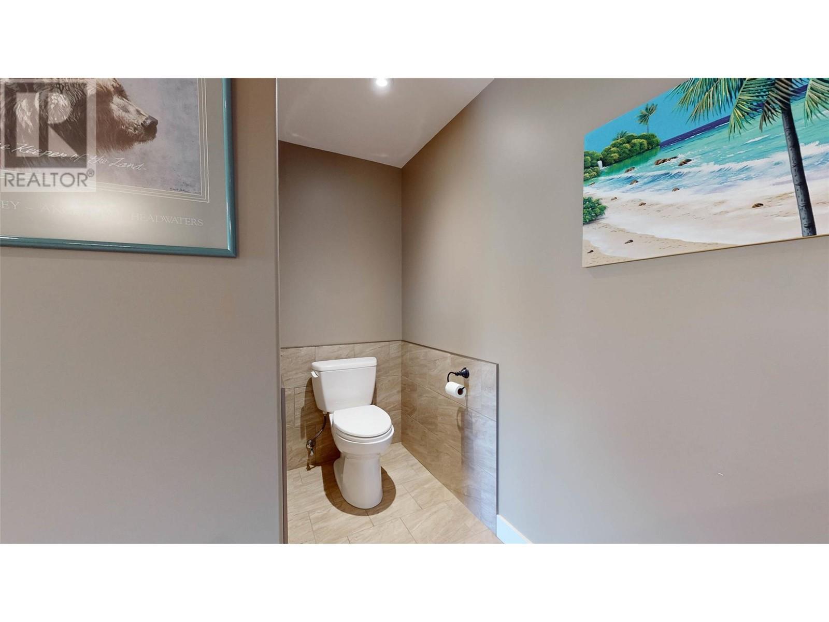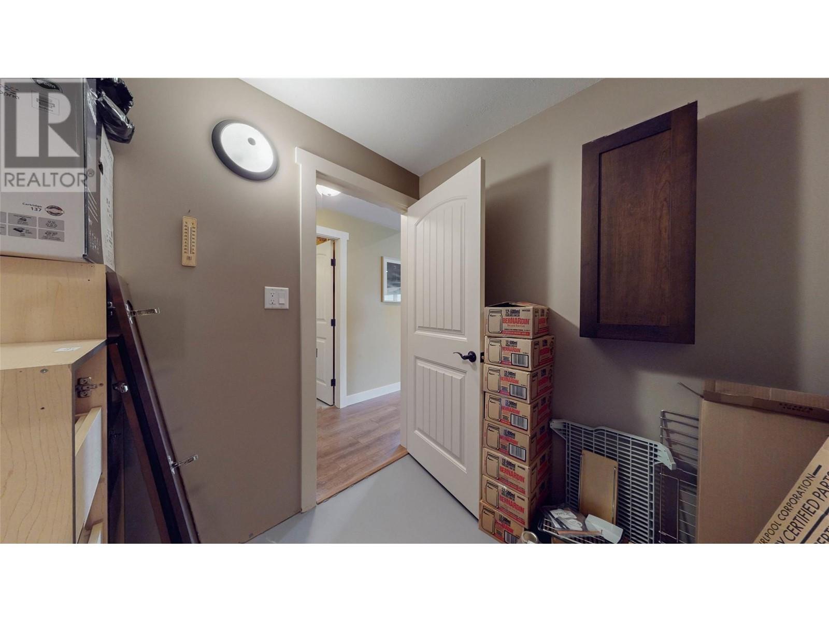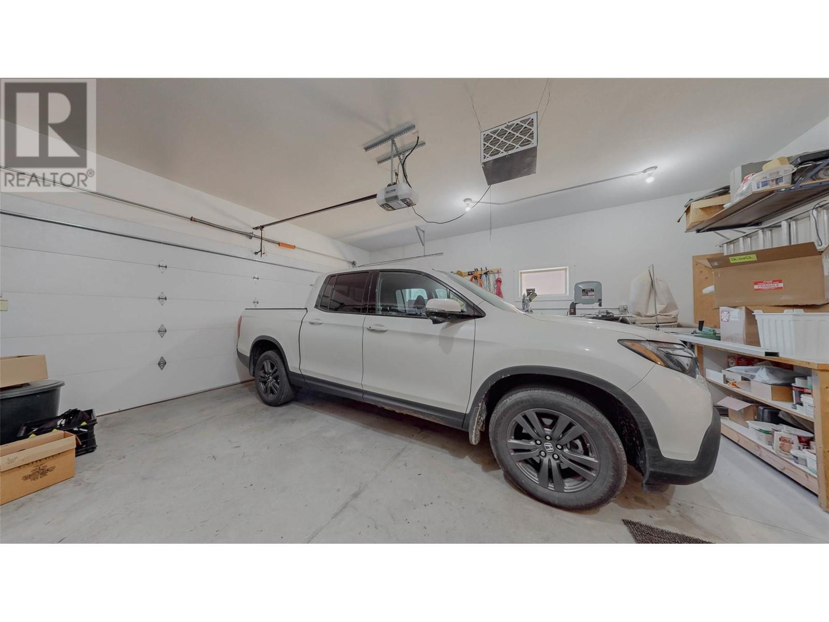- Price $1,099,900
- Age 2014
- Land Size 0.1 Acres
- Stories 1
- Size 2707 sqft
- Bedrooms 2
- Bathrooms 3
- See Remarks Spaces
- Attached Garage 1 Spaces
- Exterior Stone, Stucco
- Cooling Central Air Conditioning
- Appliances Refrigerator, Dishwasher, Dryer, Range - Gas, Microwave, Washer, Water softener
- Water Municipal water
- Sewer Municipal sewage system
- View Lake view, Mountain view
- Landscape Features Landscaped, Underground sprinkler
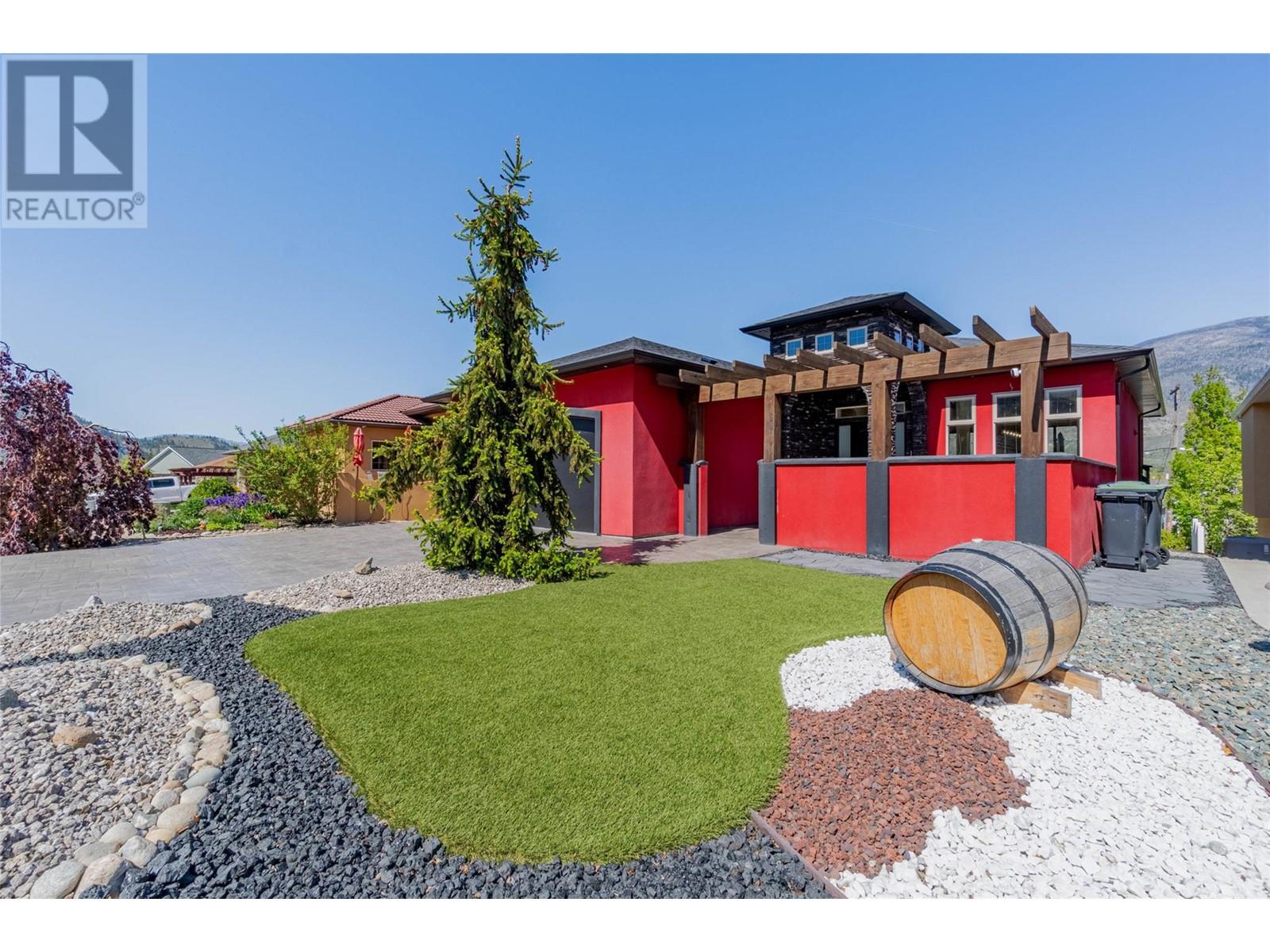
2707 sqft Single Family House
6973 PINOT Place, Oliver
Absolutely STUNNING CUSTOM-BUILT LAKEVIEW HOME offering 2 bedrooms, 3 bathrooms & meticulous attention to detail throughout. Nestled in the heart of Oliver, BC's renowned wine country, this exquisite home offers an unparalleled living experience. Enter the expansive main living area, illuminated by natural light pouring in through floor-to-ceiling windows, enhanced by 10-ft ceilings, wide-plank flooring & sleek modern finishes. The chef's kitchen is a masterpiece, equipped with top-of-the-line stainless steel appliances including a professional grade 6-burner gas stove, granite countertops & a sizable butcher block island, perfect for entertaining guests. Step out onto the huge, covered east-facing deck, where you can relax & take in the stunning views of the lake and mountains. Cozy up in the evenings by the gas fireplace. The primary suite is a sanctuary, boasting a walk-in closet & luxurious ensuite featuring dual sinks, walk-in tiled shower, freestanding bathtub, heated floors & solar tubes. The lower level offers an inviting space with a bright, open family room featuring large windows & sliding doors leading to an enclosed sunroom with a rejuvenating hot tub that can open up to the outdoors. A guest bedroom with its own ensuite provides comfort & privacy for visitors. Completing this extraordinary property is an oversized garage & charming private courtyard at the front of the home. Prepare to be captivated by all this home has to offer. Book your private viewing today! (id:6770)
Contact Us to get more detailed information about this property or setup a viewing.
Lower level
- Family room29' x 18'1''
- Sunroom25'8'' x 12'1''
- Bedroom17'6'' x 13'3''
- 3pc Ensuite bath13'3'' x 10'1''
- Storage21' x 7'11''
- Utility room13'3'' x 8'2''
Main level
- 2pc BathroomMeasurements not available
- Laundry room11'3'' x 6'1''
- Foyer7'10'' x 8'6''
- Other6'10'' x 6'4''
- 5pc Ensuite bath13'2'' x 11'4''
- Primary Bedroom16'1'' x 15'6''
- Kitchen18'1'' x 10'2''
- Living room18'1'' x 15'3''


