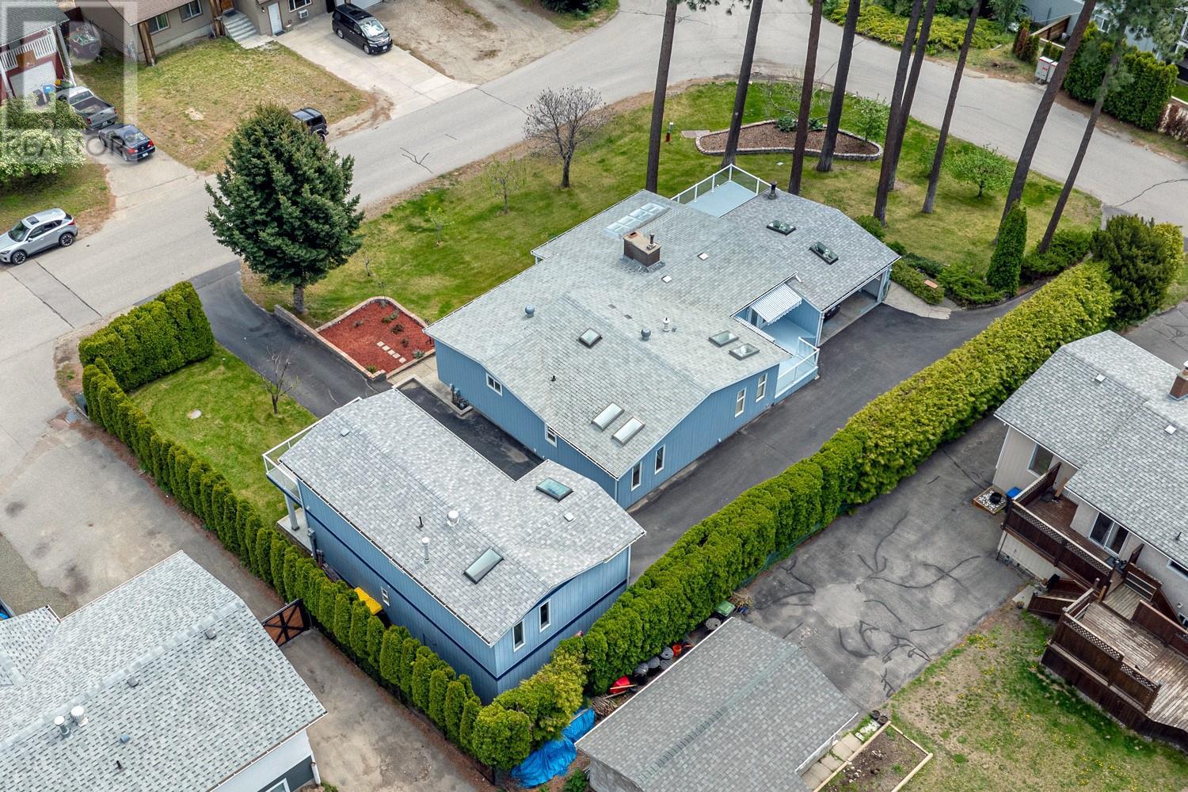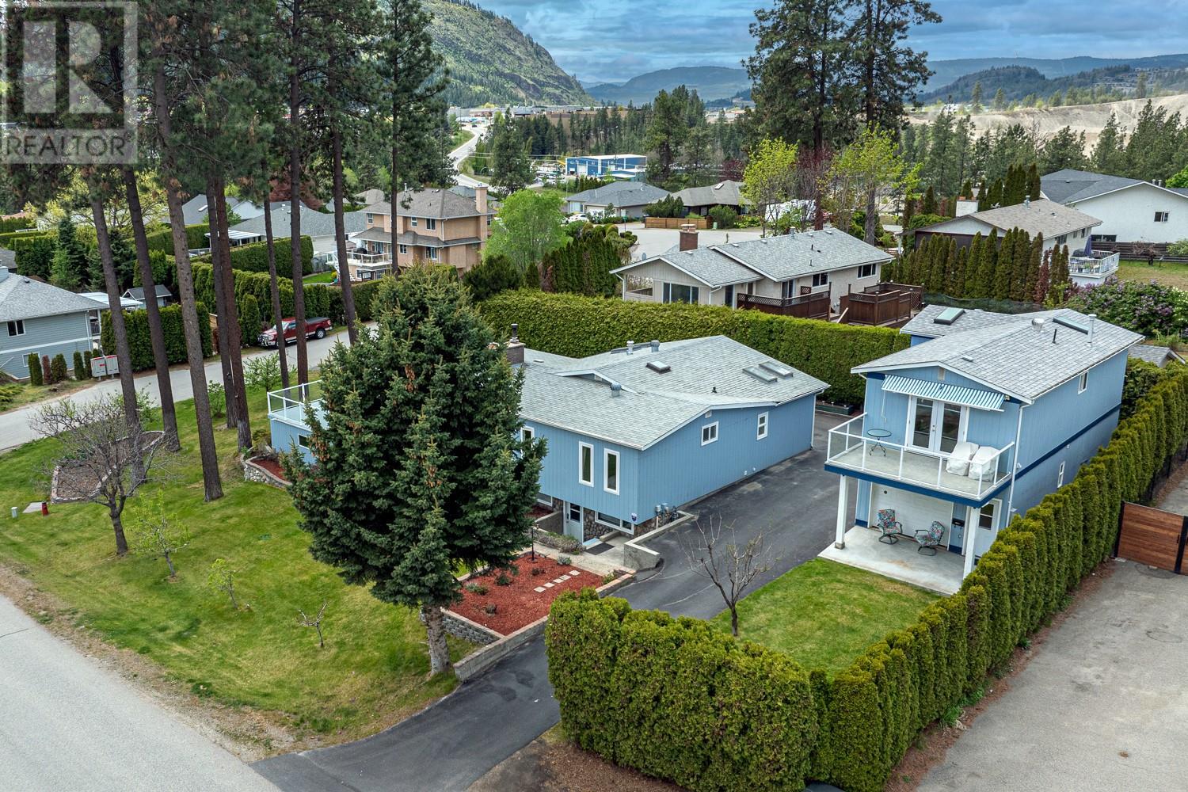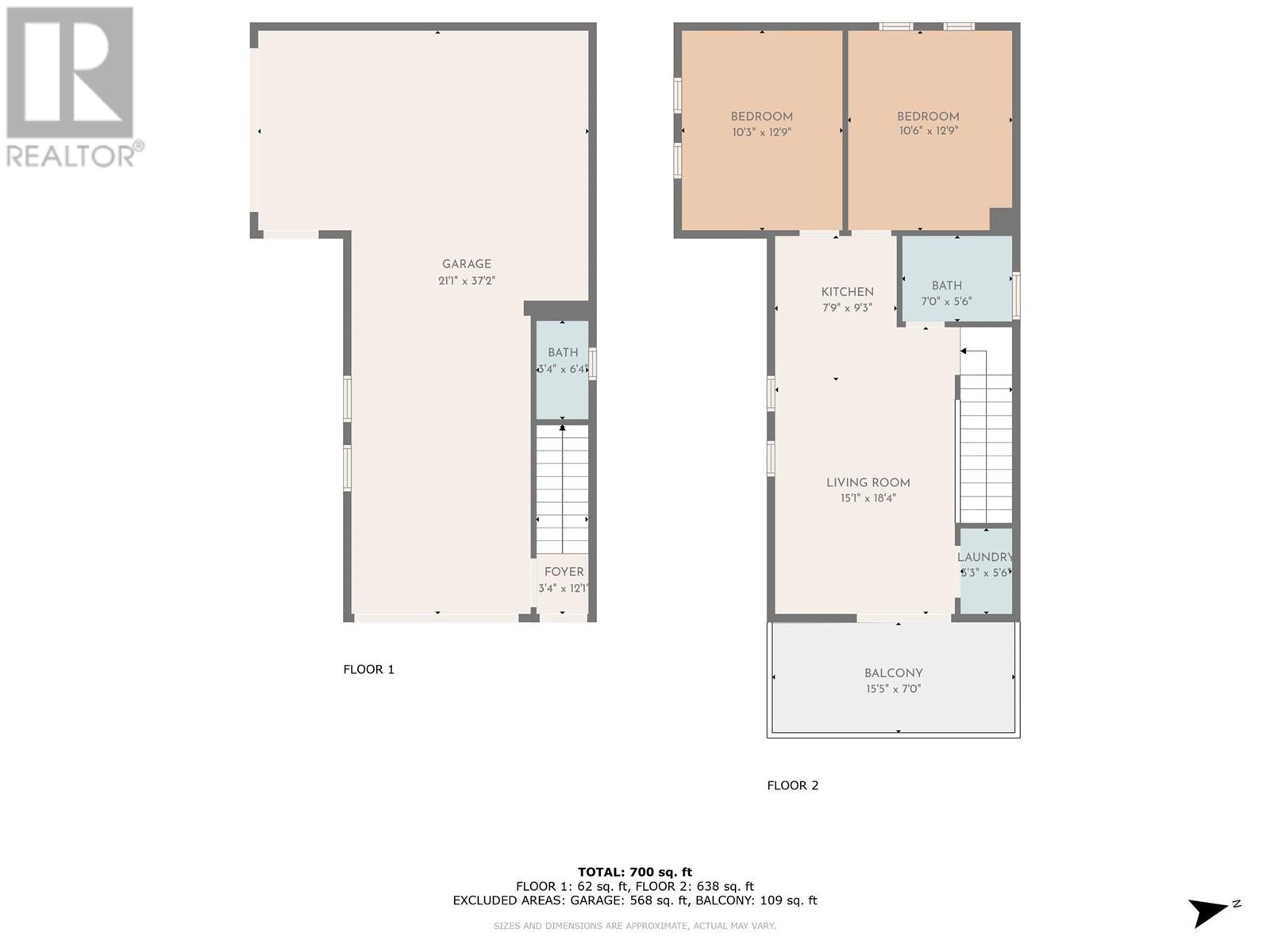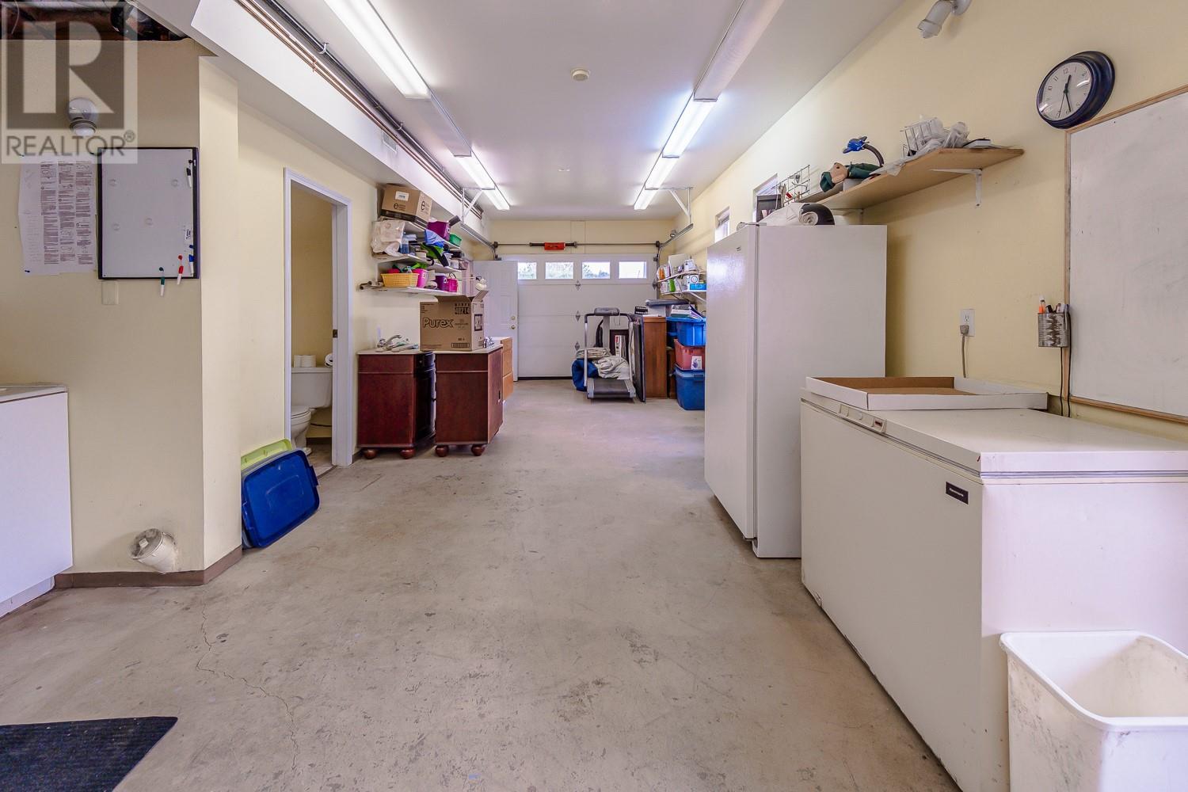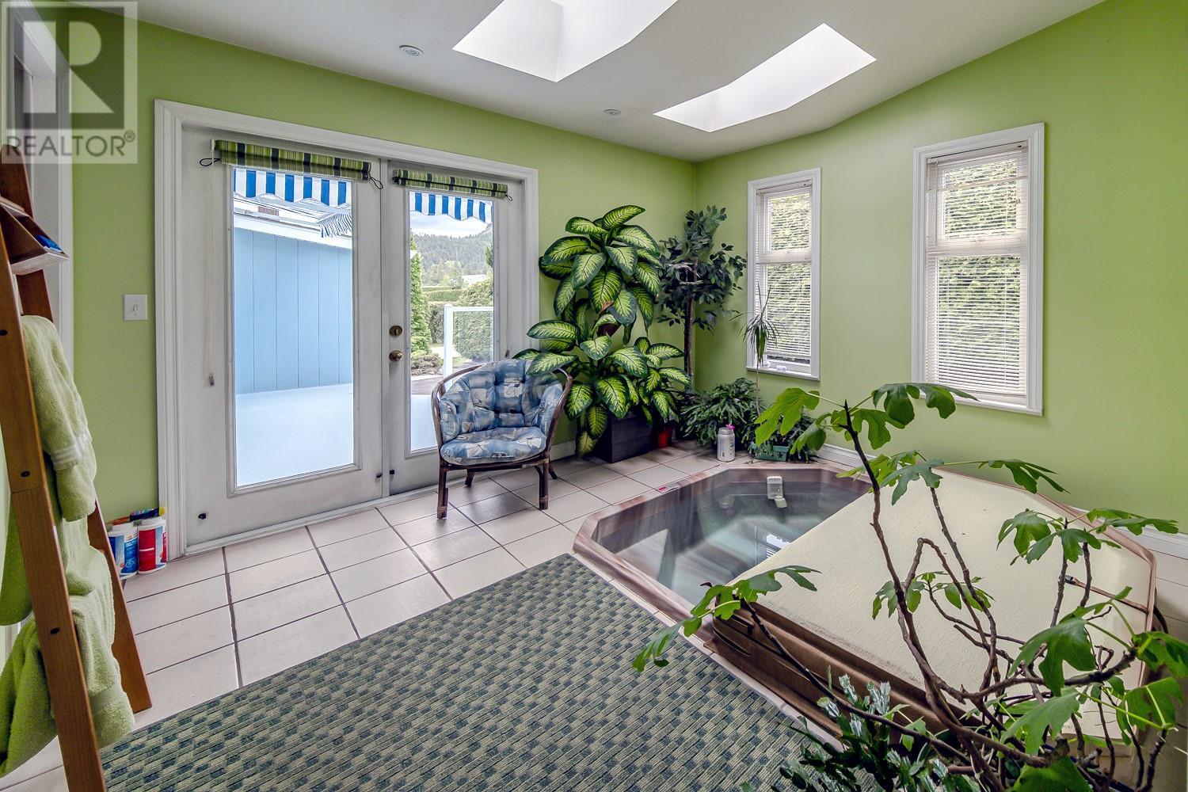- Price $1,249,000
- Age 1974
- Land Size 0.3 Acres
- Stories 2
- Size 2378 sqft
- Bedrooms 4
- Bathrooms 3
- See Remarks Spaces
- RV 1 Spaces
- Exterior Wood
- Appliances Range, Dishwasher, Microwave, Oven, Washer, Washer & Dryer
- Water Municipal water
- Sewer Septic tank
- Flooring Mixed Flooring
- Landscape Features Underground sprinkler
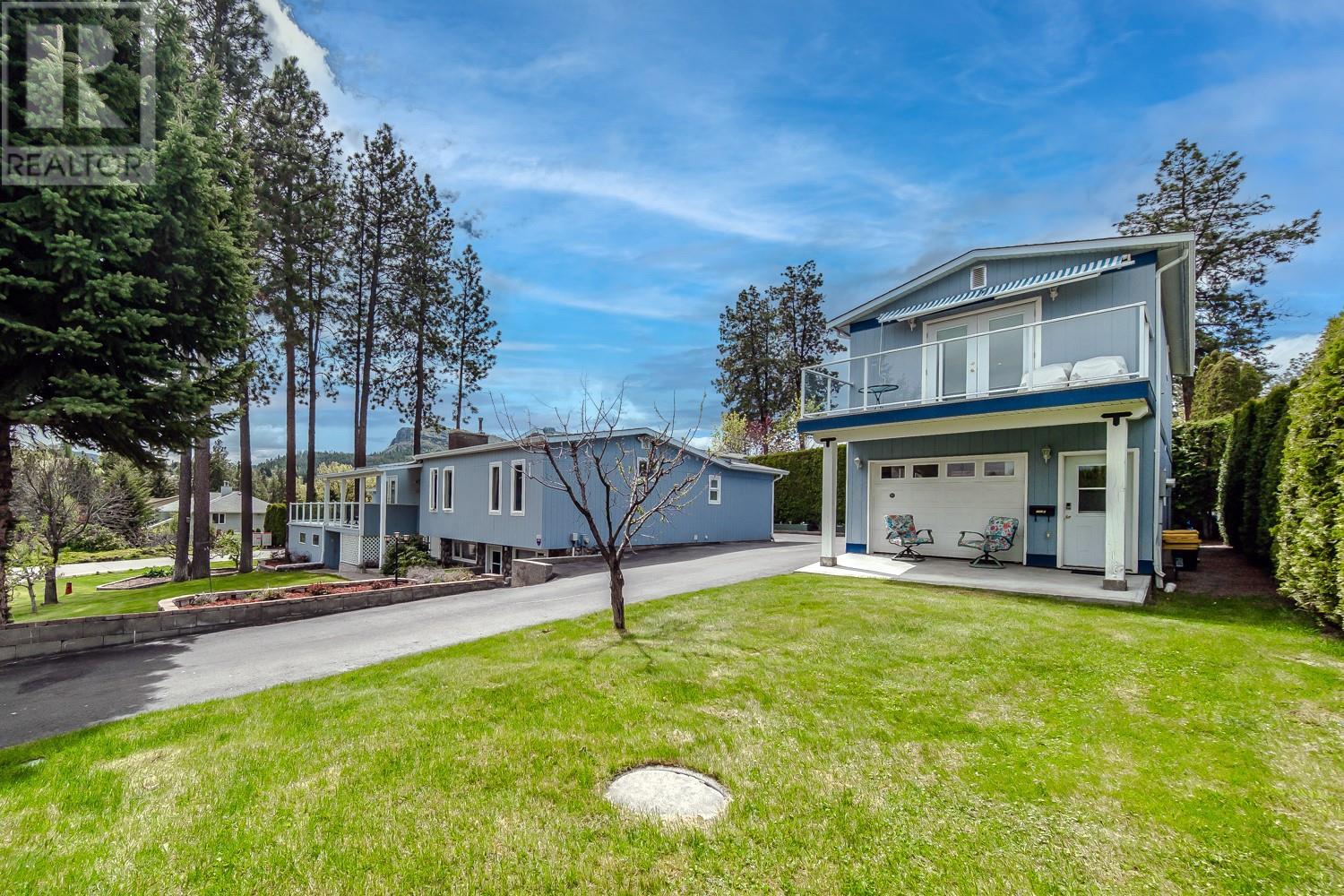
2378 sqft Single Family House
2280 Somerset Road, West Kelowna
Multi Generational Options!! Family friendly corner .31 acre lot in quiet neighborhood just 10 mins from KGH w/ development options & great potential! This home has an open plan Kitchen-dining-living w/wood burning fireplace. There are 3bdrs/2baths up & large family rm, laundry & tons of storage down. Plus a studio suite for a nanny? or Airbnb? which has its own exterior walk out access. the lovely huge primary w/ walk-in-closet & ensuite is attached is attached to the sunroom w/built in hot tub and access to a private back patio. Off the living room is a huge partially covered deck & below a waterfall & pond to give you a lovely zen feel as you look out to the variety of fruit trees on this in ground sprinklered property. And a attached garage w/workshop area. A perfect place to call home! Add to that a very attractive carriage house (built to code & w/permits). There's an over height garage below w/ workshop & bathroom that could be rented out for a business. Above is a 2 bdr suite w/ its own access, a large balcony & insuite laundry. (id:6770)
Contact Us to get more detailed information about this property or setup a viewing.
Main level
- Full bathroomMeasurements not available
- Foyer6'9'' x 3'11''
- Utility room22'9'' x 9'1''
- Laundry room9'11'' x 9'1''
- Bedroom22'9'' x 14'8''
- Family room22'6'' x 19'7''
Second level
- 3pc Ensuite bathMeasurements not available
- 4pc BathroomMeasurements not available
- Bedroom11'1'' x 10'10''
- Bedroom11'0'' x 10'5''
- Sunroom11'5'' x 11'9''
- Primary Bedroom19'10'' x 11'9''
- Kitchen14'7'' x 10'11''
- Dining room16'0'' x 12'8''
- Great room15'8'' x 10'3''


