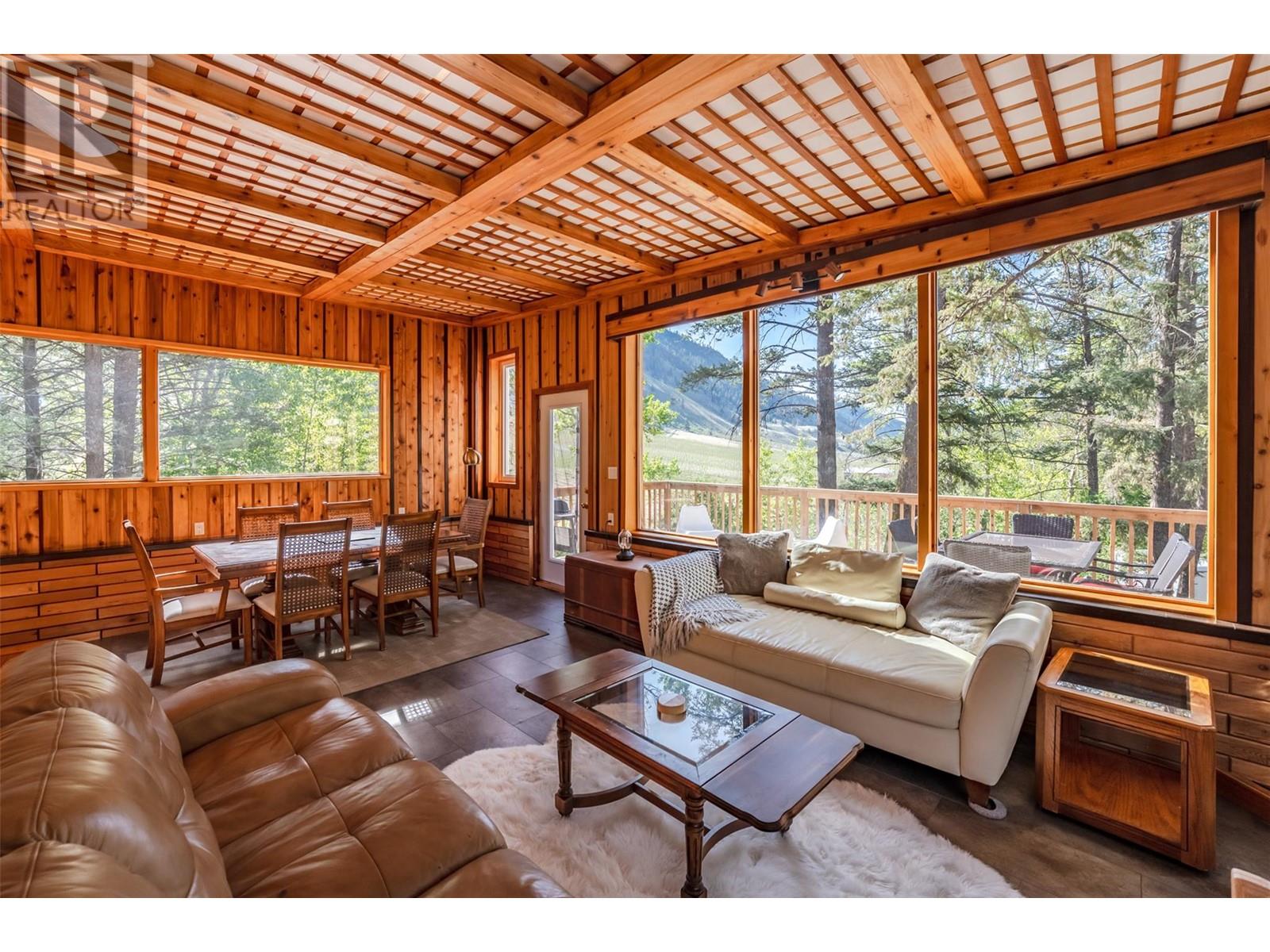- Price $525,000
- Age 1998
- Land Size 0.1 Acres
- Stories 2
- Size 2005 sqft
- Bedrooms 4
- Bathrooms 3
- Exterior Composite Siding
- Cooling Heat Pump
- Appliances Refrigerator, Range - Electric, Washer & Dryer
- Water Irrigation District
- Sewer Septic tank
- Flooring Wood

2005 sqft Single Family House
2636 11 Street, Olalla
Deep in the heart of the Similkameen Valley, discover a unique place to call home. The perfect spot for a multi-generational family, or a turnkey opportunity to own a successful Airbnb, or mortgage helper suite – live in one of the suites & rent the others. At the end of a small, peaceful street overlooking the valley and mountains, next to a rushing crystal-clear creek, this home is sure to impress! The private upper suite has 2 bedrooms, & a 4 piece bathroom, the primary bedroom has a private entrance to a new deck. Sleep lulled by the sound of the creek! With over 1000 sq ft of open living space, you’re welcomed with the glow of cedar wood finishes. There are no street lights here, so enjoy watching the stars from the south facing patio. There is a gas fireplace in the living room for cooler nights and AC for summer months. The private ground floor one-bedroom suite has its own separate south-facing patio surrounded by lush greenery. At 600 sq. ft, this one-bed suite has its own separate washer/dryer, 3 piece bath with colour-change spa lighting, and an open concept living room & kitchen with a cozy gas fireplace. The third space opening to the garden from the one bedroom suite comes with a kitchenette & 4 piece bath, has potential for a bachelor suite, or gives an additional 400 sq ft for the one-bed. Patio doors lead to the yard with a firepit & hot tub. More than $80K updates over the past five years. A perfect turnkey investment! Come Find Yourself Living Here now! (id:6770)
Contact Us to get more detailed information about this property or setup a viewing.
Main level
- 4pc Bathroom11'4'' x 6'5''
- Other10'11'' x 10'4''
- Bedroom12'2'' x 15'11''
- 3pc BathroomMeasurements not available
- Bedroom9' x 12'1''
- Kitchen10'6'' x 7'5''
- Living room10'5'' x 14'5''
Second level
- Bedroom9'8'' x 14'5''
- Primary Bedroom13'8'' x 9'7''
- 4pc Bathroom9'10'' x 7'2''
- Dining room12'2'' x 14'7''
- Living room11'9'' x 23'6''
- Kitchen12'2'' x 7'8''




















































