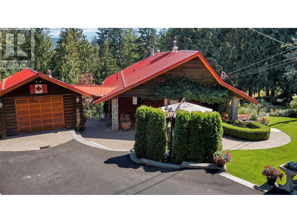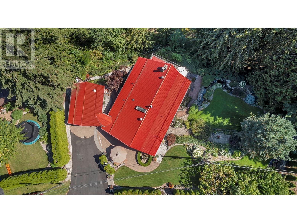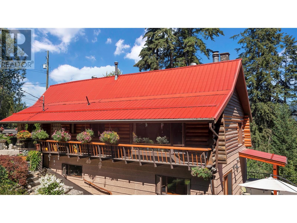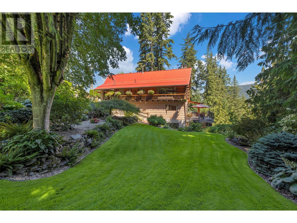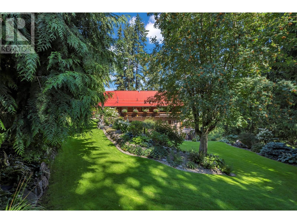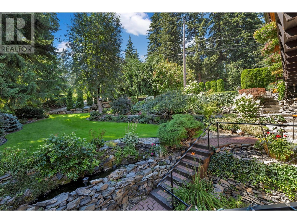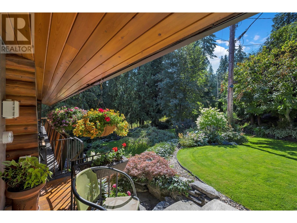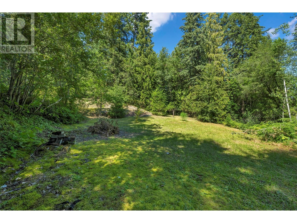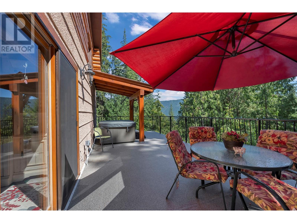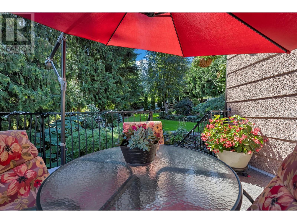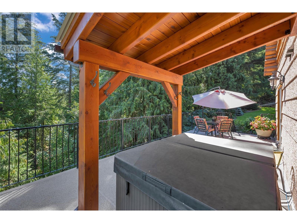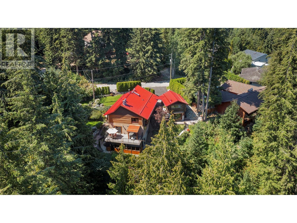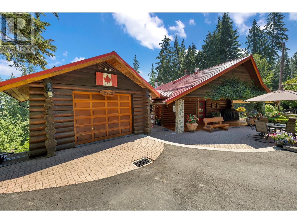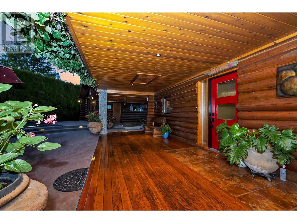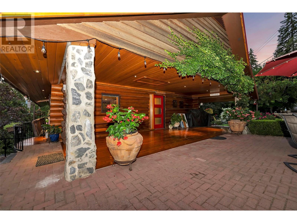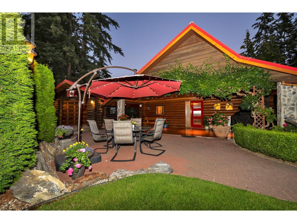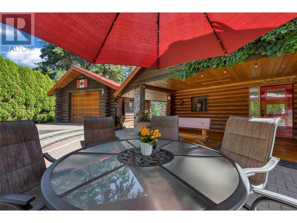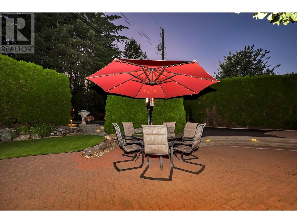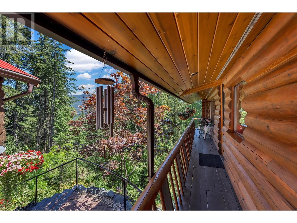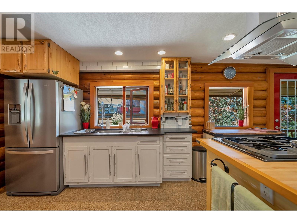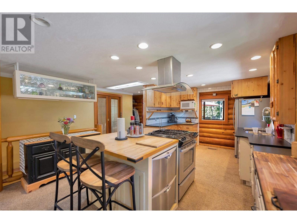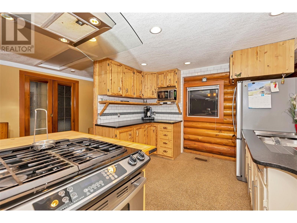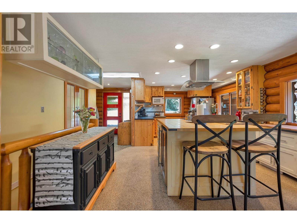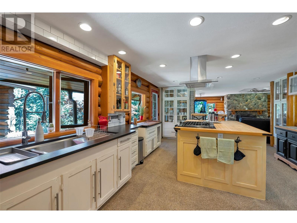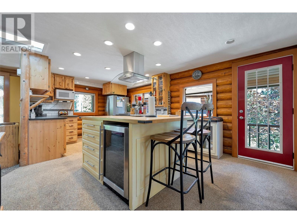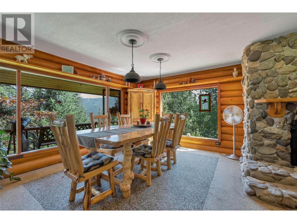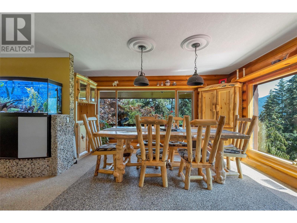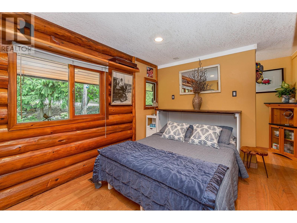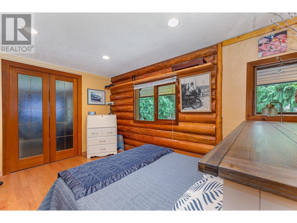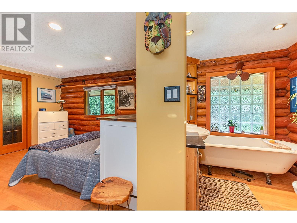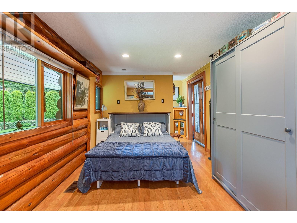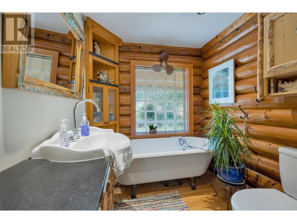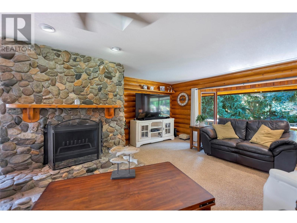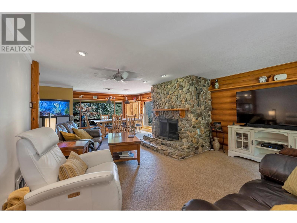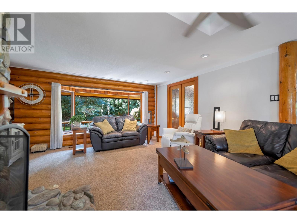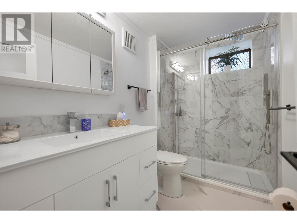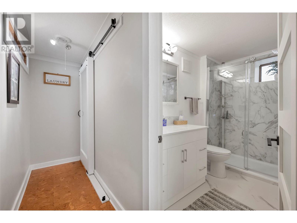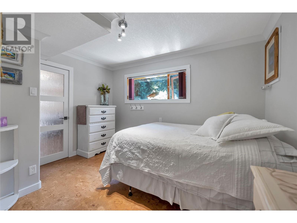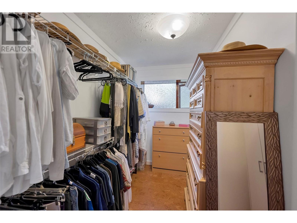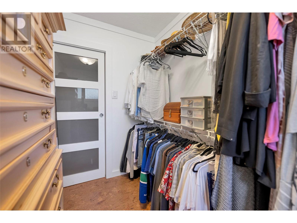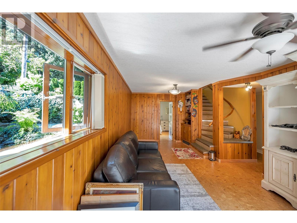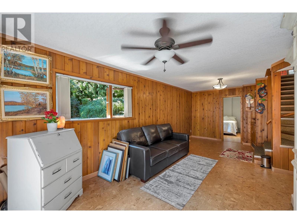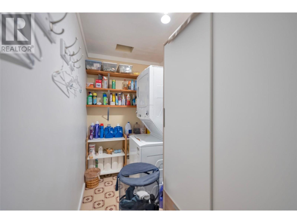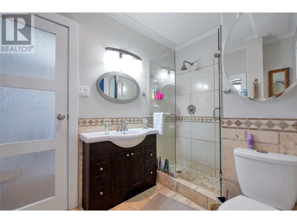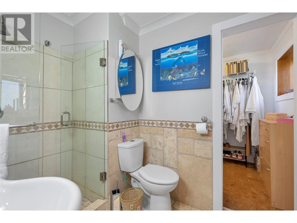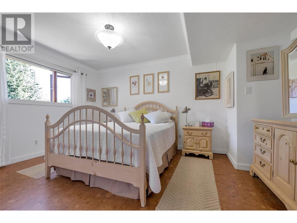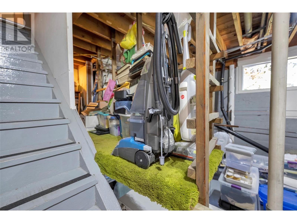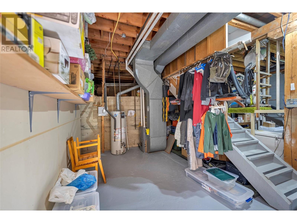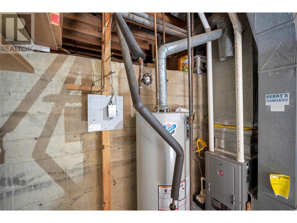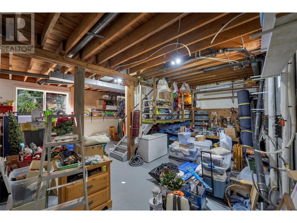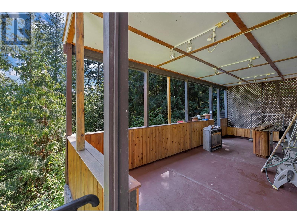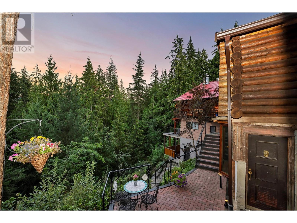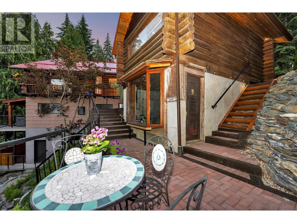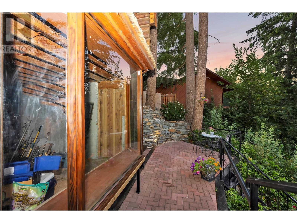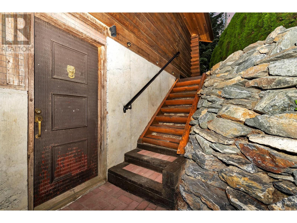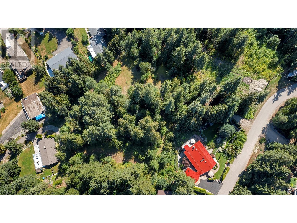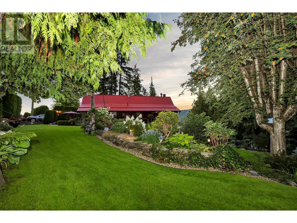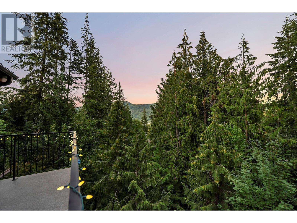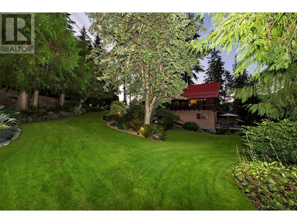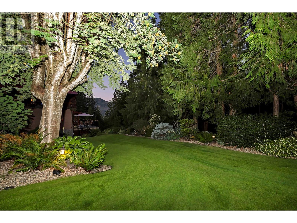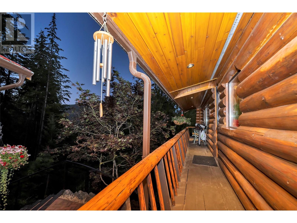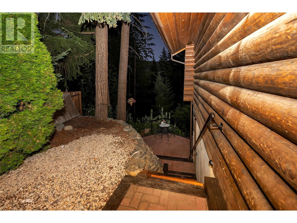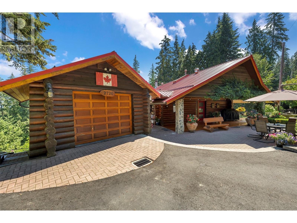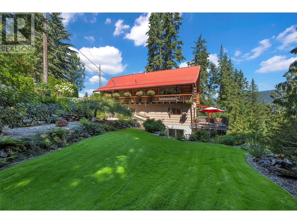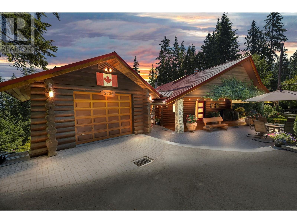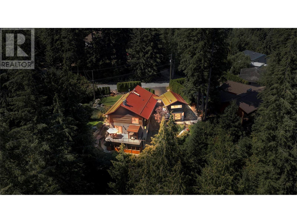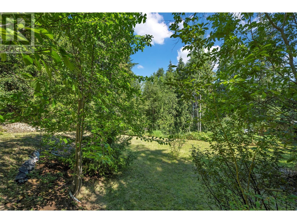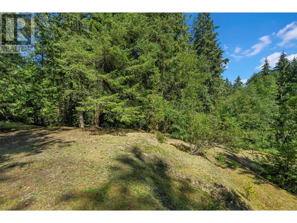- Price $1,199,900
- Age 1977
- Land Size 1.5 Acres
- Stories 3
- Size 2843 sqft
- Bedrooms 3
- Bathrooms 3
- See Remarks Spaces
- Other Spaces
- Exterior Concrete, Stucco
- Cooling Central Air Conditioning
- Appliances Refrigerator, Dishwasher, Dryer, Range - Gas, Microwave, Washer
- Water Private Utility
- Sewer Septic tank
- Flooring Concrete, Cork, Hardwood, Other, Vinyl
- View Lake view, Mountain view
- Landscape Features Landscaped, Wooded area, Underground sprinkler
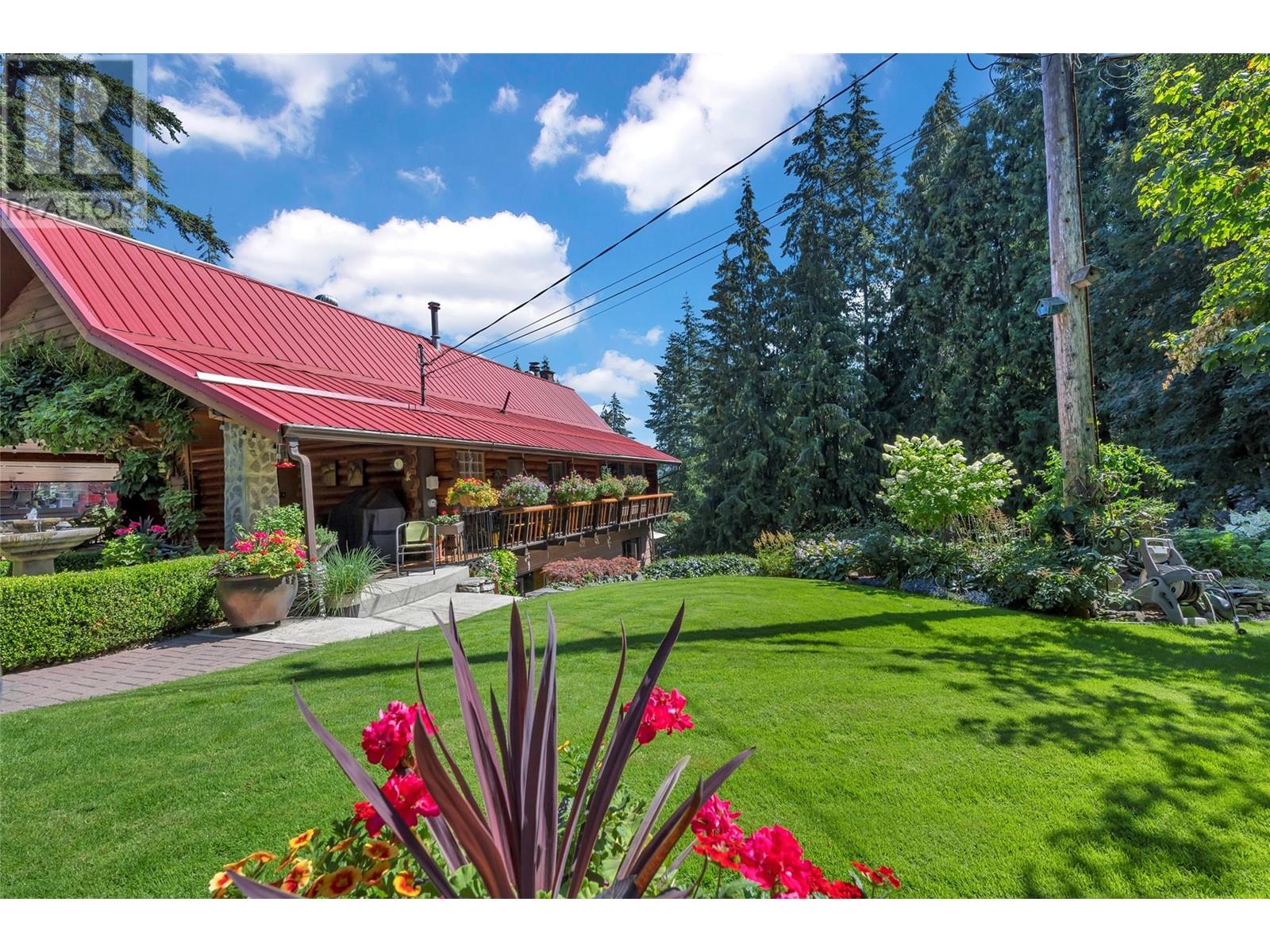
2843 sqft Single Family House
2726 Tranquil Place, Blind Bay
Nestled in the trees is your own personal retreat, on two lots with separate Titles. Very close to beaches, restaurants, and more! Turnkey. All furnishings included except for personal items! This home has 3 bedrooms and 3 full bathrooms. The main level was hand built with Cedar logs from the Enchanted Forest in Revelstoke, beautiful oak hardwood and epoxy rock flooring and has a great bedroom with bathroom which includes a 100yr old antique standing claw foot tub and beautiful custom log cabinets and glass front cabinets. Perfect for entertaining with the open concept kitchen and living room with a very cozy hand-built solid rock wood burning fireplace, the kitchen has granite counter tops a gas range and stainless steel appliances including wine fridge and a single/double dishwasher. The main fridge and microwave are only 2 years old. The second level which is currently being used as a bed & Breakfast has cork flooring throughout, a very spacious family room with access to the deck and hot tub for your enjoyment, the primary bedroom has an ensuite and walk-in closet, also a third bedroom and a beautiful full bathroom with vinyl tile and spa-like porcelain and glass shower that was completed 2 years ago. Nice laundry room with a stackable washer and dryer. The basement has lots of storage space. Great Suite potential under the garage! Privacy, beautiful landscaping, night lights, underground sprinklers, pond and waterfall, very peaceful and quite, a must see!!! (id:6770)
Contact Us to get more detailed information about this property or setup a viewing.
Basement
- Utility room12'10'' x 9'11''
- Storage13'0'' x 11'5''
- Workshop24'3'' x 14'1''
Main level
- Foyer10'7'' x 5'6''
- 4pc Bathroom7'1'' x 6'7''
- Bedroom13'6'' x 9'11''
- Dining room14'9'' x 10'9''
- Living room16'6'' x 15'9''
- Kitchen21'2'' x 11'0''
Second level
- Family room23'2'' x 11'4''
- Bedroom12'7'' x 12'6''
- Foyer24'5'' x 3'1''
- Laundry room10'1'' x 5'2''
- 4pc Bathroom9'3'' x 5'10''
- 3pc Ensuite bath9'5'' x 5'11''
- Primary Bedroom15'3'' x 11'3''


