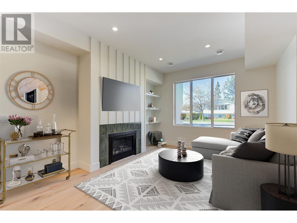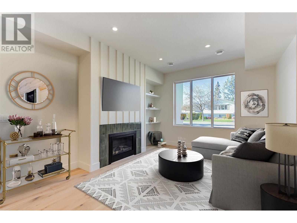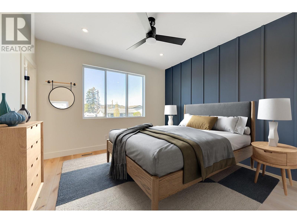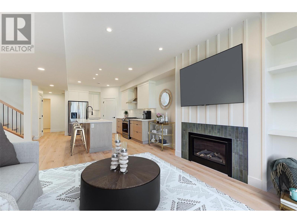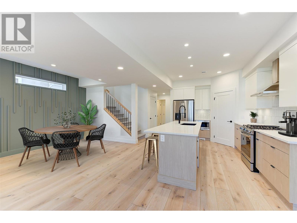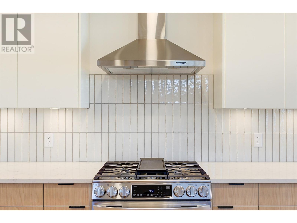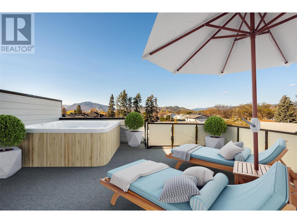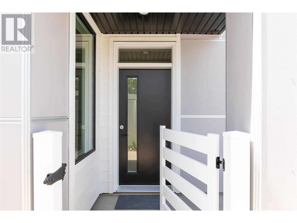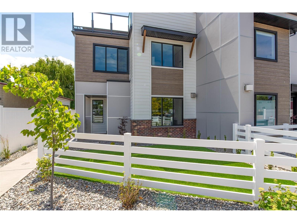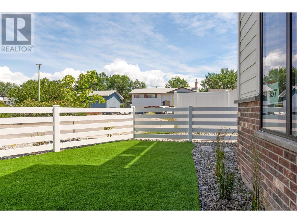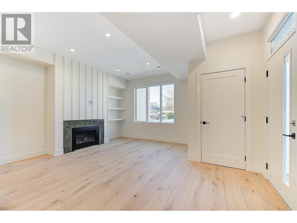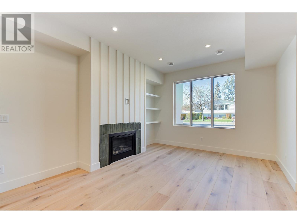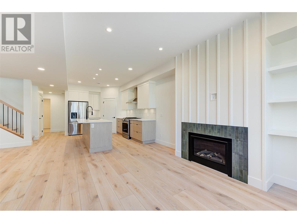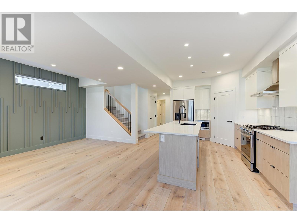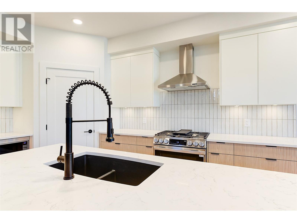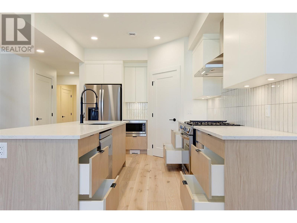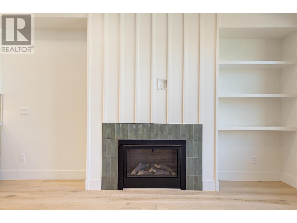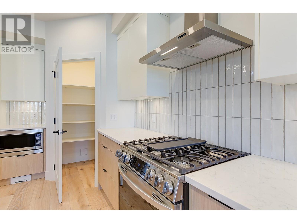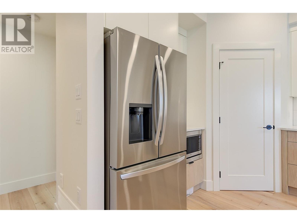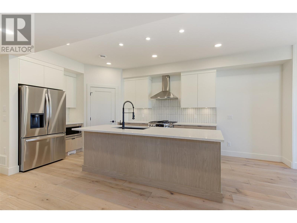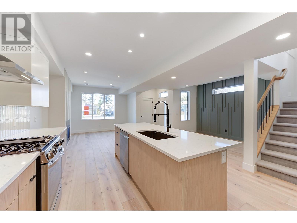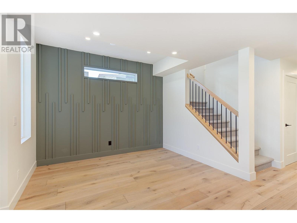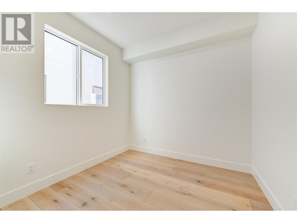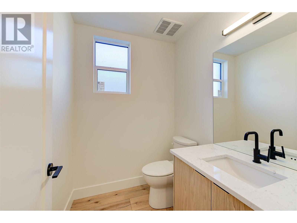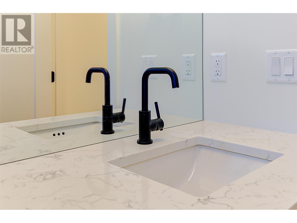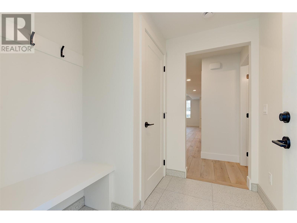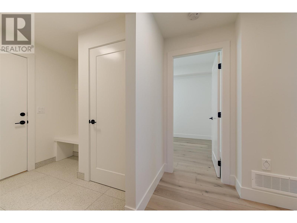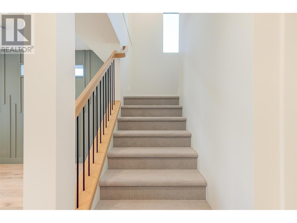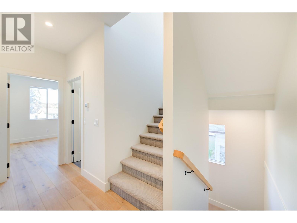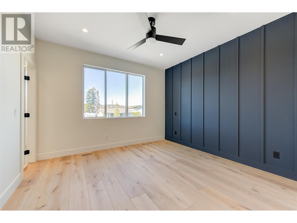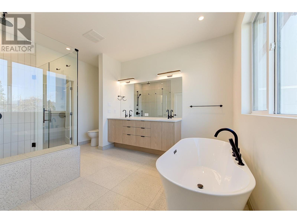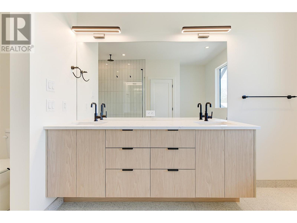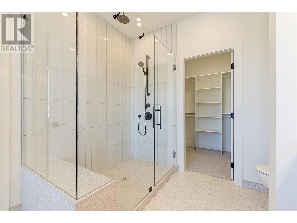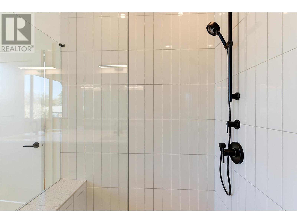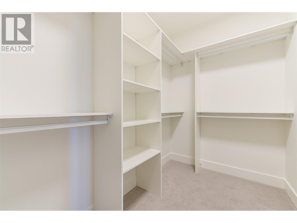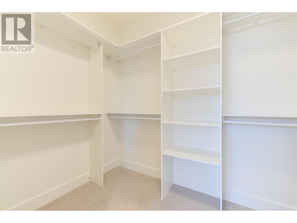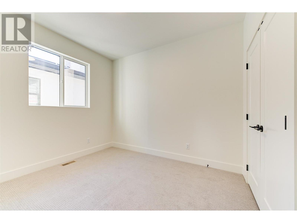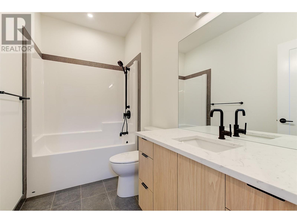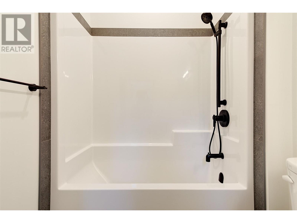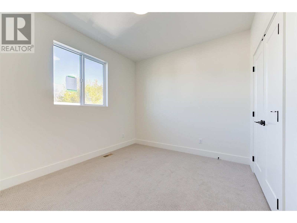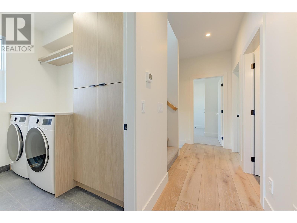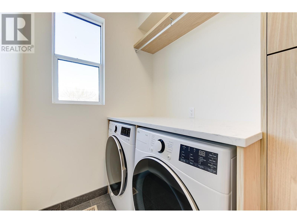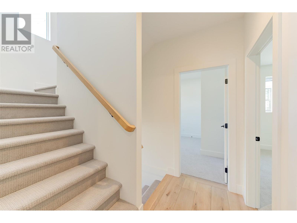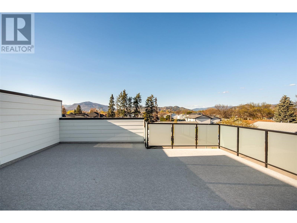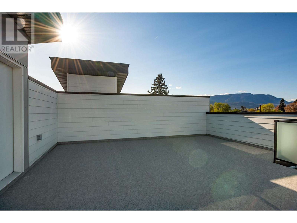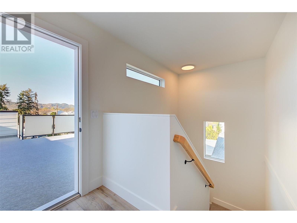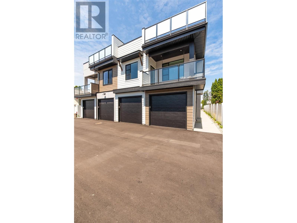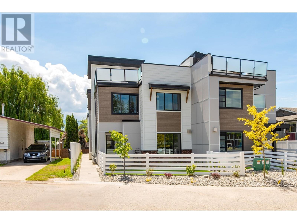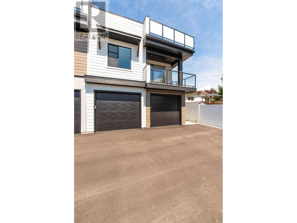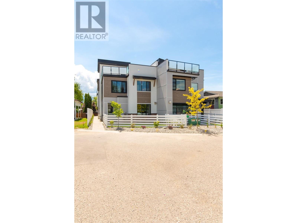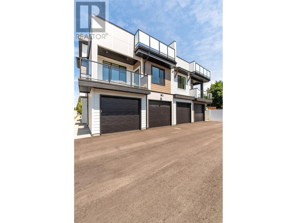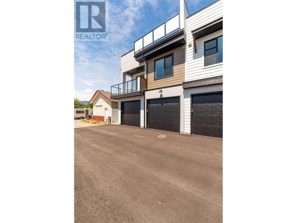- Price $1,125,000
- Age 2024
- Land Size 0.9 Acres
- Stories 2
- Size 1827 sqft
- Bedrooms 4
- Bathrooms 3
- Attached Garage 1 Spaces
- Detached Garage 1 Spaces
- Exterior Brick, Composite Siding
- Cooling Central Air Conditioning
- Appliances Refrigerator, Dishwasher, Dryer, Range - Gas, Washer
- Water Municipal water
- Sewer Municipal sewage system
- Flooring Carpeted, Hardwood, Tile
- Strata Fees $350.00
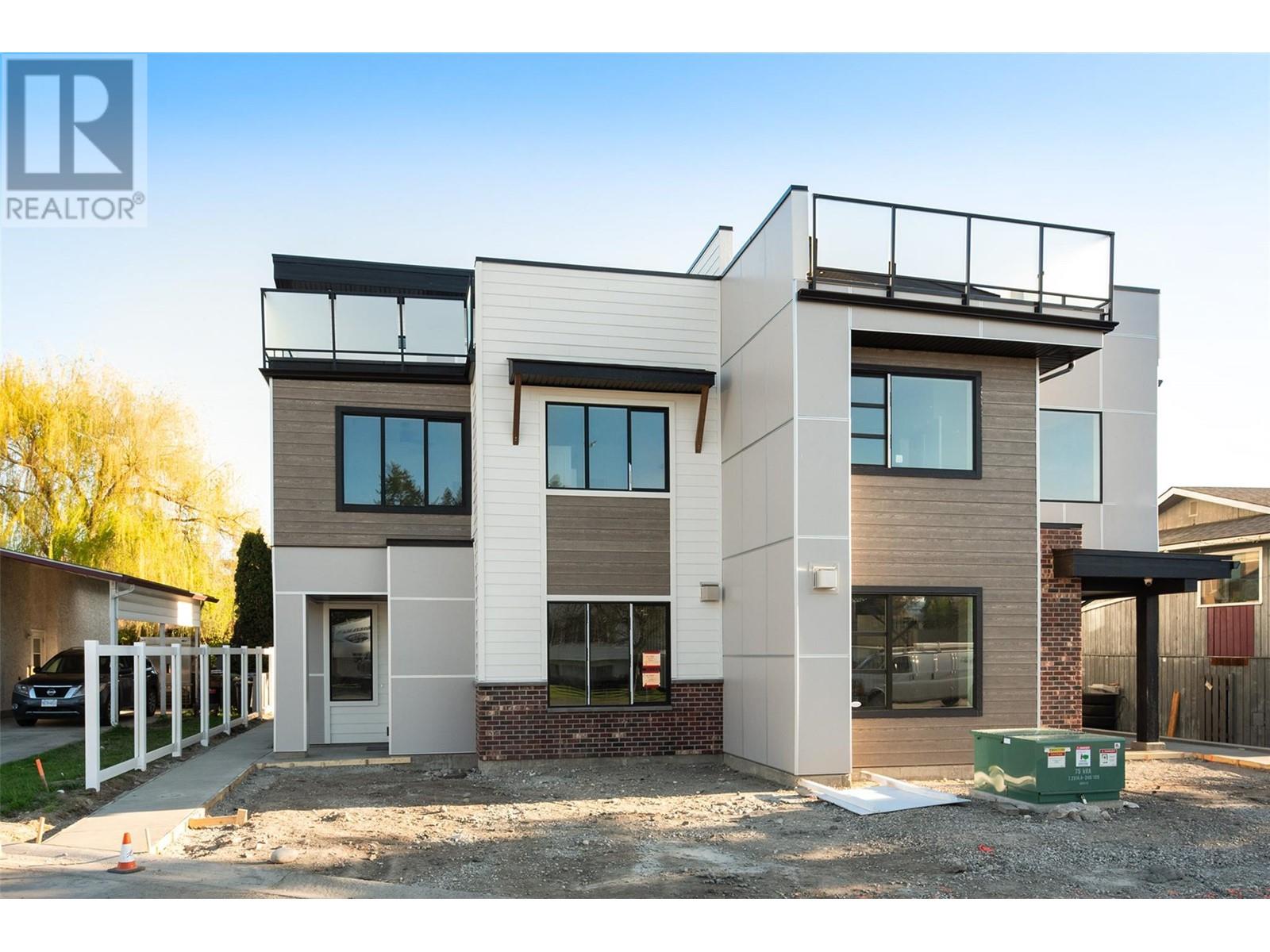
1827 sqft Single Family Row / Townhouse
857 Kinnear Court, Kelowna
Proudly Built by LOCAL builder Okanagan Sunrise construction This bright and modern townhome showcases a stunning rooftop balcony w/ sweeping views of the city scape & mountains! Gorgeous kitchen features SS Appliances, quartz countertops & custom cabinetry. Walk in pantry along with built in display shelving & under lights. Open main level kitchen dining and living room w/ beautiful engineered hardwood flooring throughout; spacious main floor also features office & 2 pc bath. Spacious second floor; primary retreat w/ 5 pc ensuite has floating cabinetry w/ his & her sinks & heated floors. Walk-in closet w/organizer. 2 additional bdrms, laundry & 4pc bath The roof top patio is engineered for a hot tub & ready for a kitchen w/ water & gas outlets. Located in the prime of Kelowna’s Mission neighbourhood just blocks to boutique restaurants, shops, the beach & Okanagan College. $5000 Buyers furniture/ moving Bonus offered !!! (id:6770)
Contact Us to get more detailed information about this property or setup a viewing.
Main level
- Pantry4'5'' x 4'0''
- Utility room6'0'' x 5'4''
- Mud room6'8'' x 7'2''
- Foyer4'6'' x 5'4''
- Bedroom8'11'' x 9'0''
- Partial bathroom6'0'' x 5'4''
- Dining room13'3'' x 11'3''
- Living room11'11'' x 17'2''
- Kitchen10'3'' x 12'6''
Second level
- Other9'7'' x 5'4''
- Laundry room8'4'' x 5'5''
- Bedroom10'0'' x 11'0''
- Bedroom9'7'' x 11'0''
- Full bathroom9'7'' x 5'6''
- 5pc Ensuite bath9'7'' x 13'8''
- Primary Bedroom12'4'' x 12'0''
Third level
- Foyer5'11'' x 8'4''
- Other24'10'' x 21'


