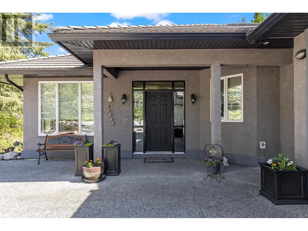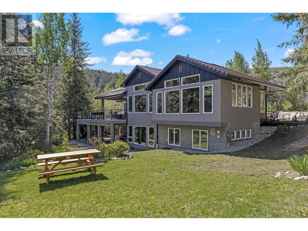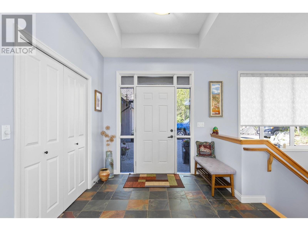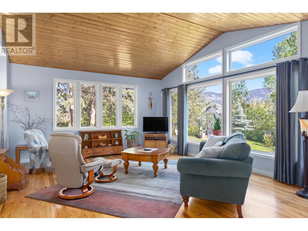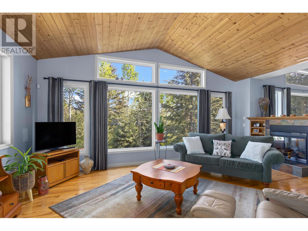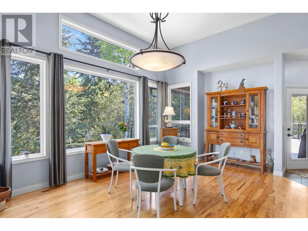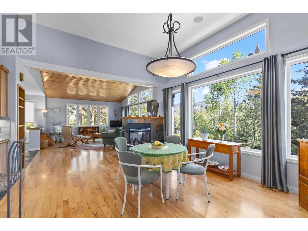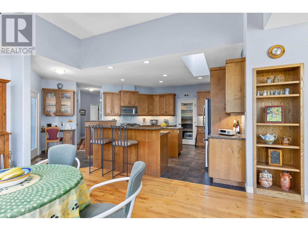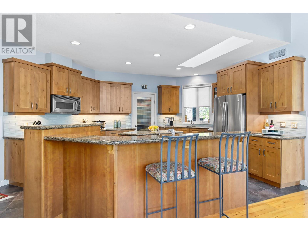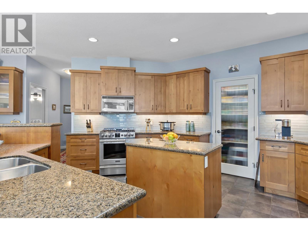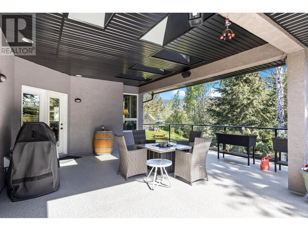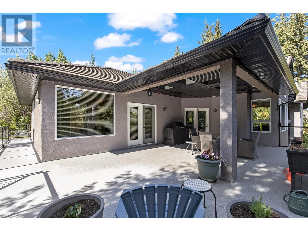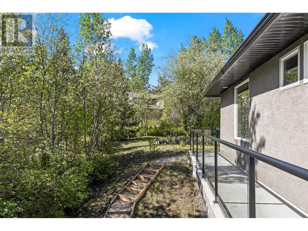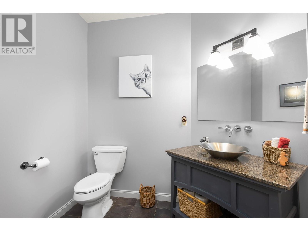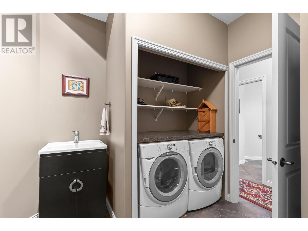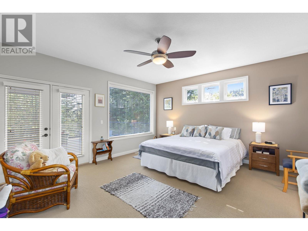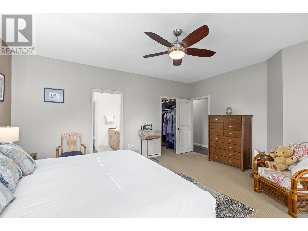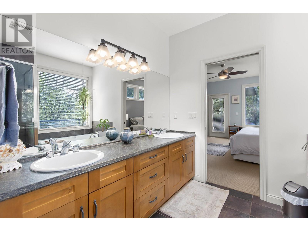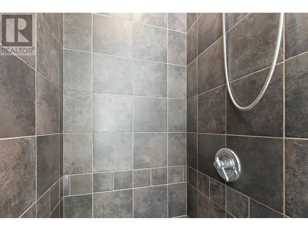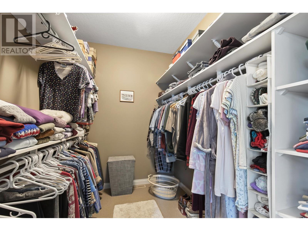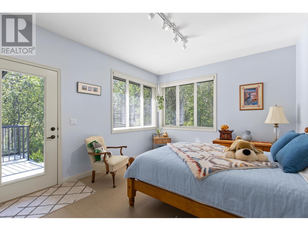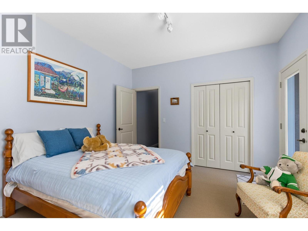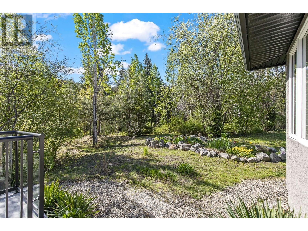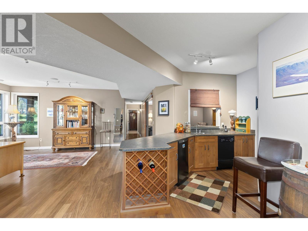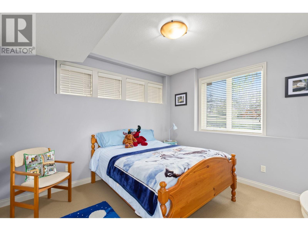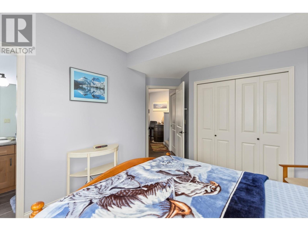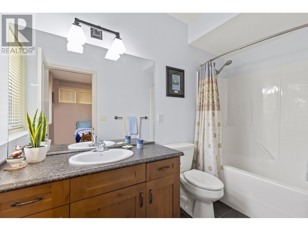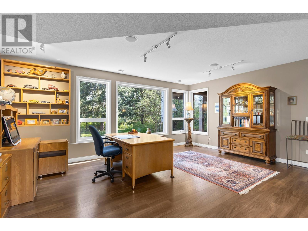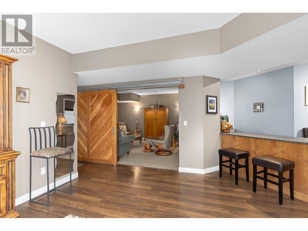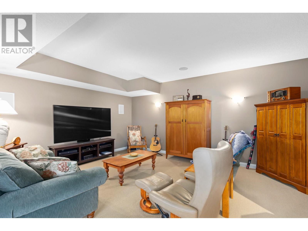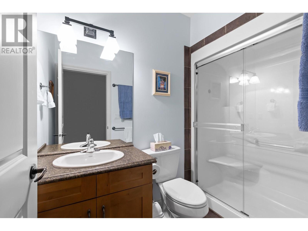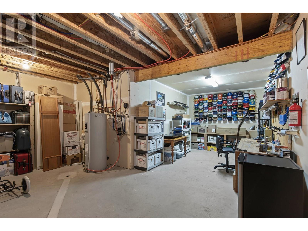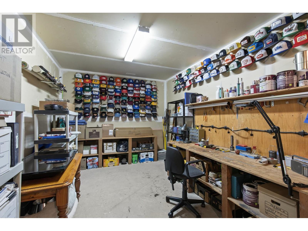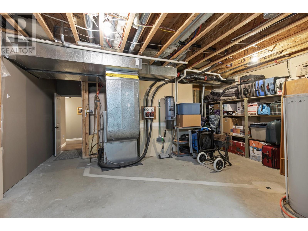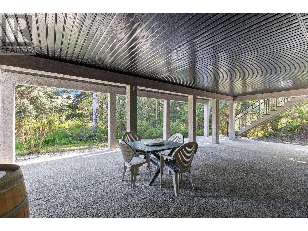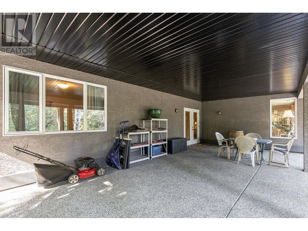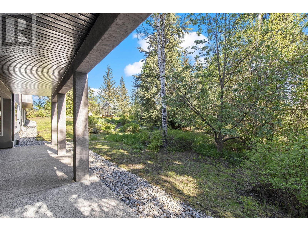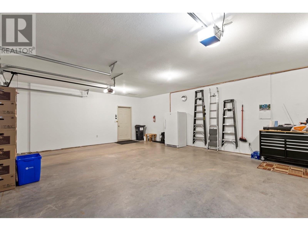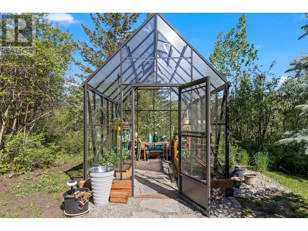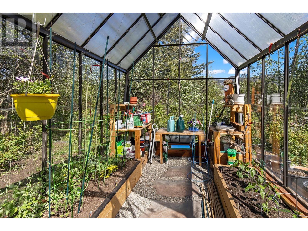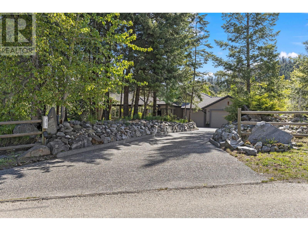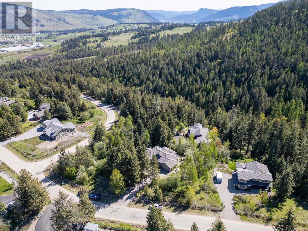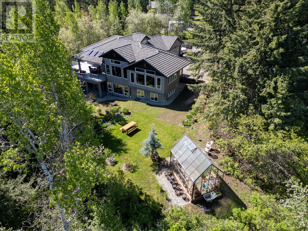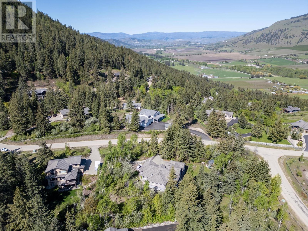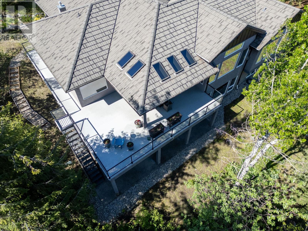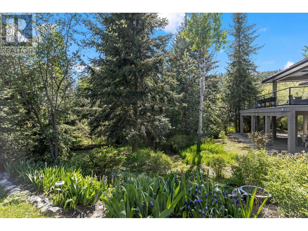- Price $1,369,000
- Age 2005
- Land Size 1.2 Acres
- Stories 1
- Size 3235 sqft
- Bedrooms 4
- Bathrooms 4
- See Remarks Spaces
- Attached Garage 3 Spaces
- Heated Garage Spaces
- Cooling See Remarks
- Water Municipal water
- Sewer Septic tank
- Flooring Carpeted, Ceramic Tile, Hardwood
- Landscape Features Underground sprinkler
- Strata Fees $85.00
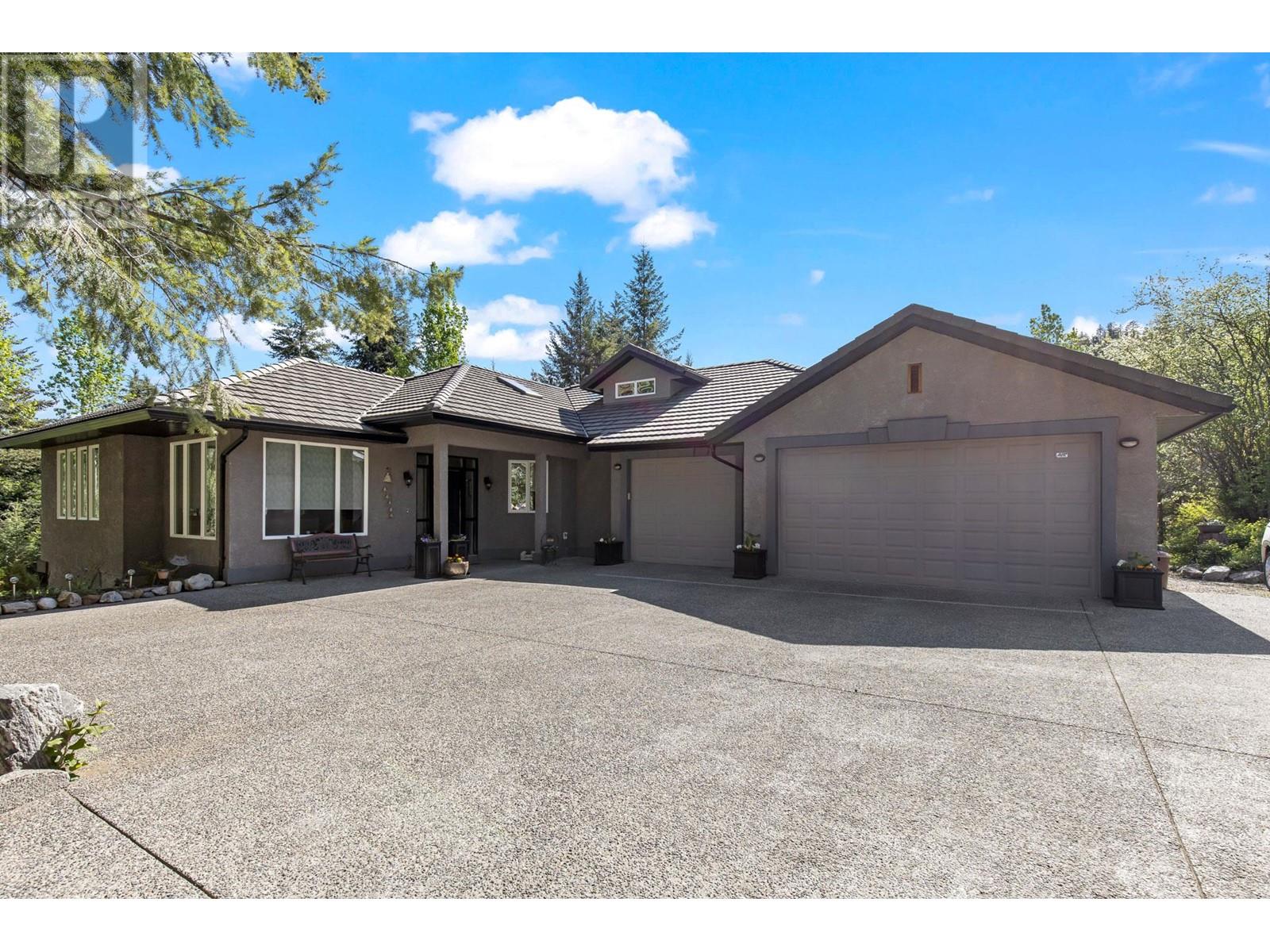
3235 sqft Single Family House
3015 Coachwood Crescent, Coldstream
Welcome to WHISPER RIDGE! Nestled in the picturesque Coldstream Valley this peaceful private community of executive homes shares 160 acres with access to trails and creeks. This location is minutes to Vernon, 45 minutes to Kelowna Airport and easy access to world class skiing at Silver Star. Enjoy nearby fishing, boating, hiking, golf or just peaceful walks on the trails. This custom built executive 4 bed 3 1/2 bath rancher with lower level walkout boasts an open layout perfect for entertaining & enjoying the park like setting on your private 1.16 acre lot with mountain views. A spacious living room with vaulted ceilings, surround sound and warm gas fireplace flows into the dream kitchen featuring granite countertops, center island, walk-in pantry & high end stainless steel appliances. Luxurious master bedroom with 5 piece ensuite, walk-in closet & access to expansive covered deck with fire table to enjoy the beautiful natural setting. A bright 2nd bedroom has deck access overlooking a private garden. Laundry room leads to a triple car heated garage, level driveway. Bright lower level has 2 bedrooms (4 piece ensuite) and a 2nd 3 piece bathroom. Media room with surround sound, wet bar, family room/office/exercise room with access to a covered patio. Workshop/utility room (Geothermal), for storage & indoor projects. RV parking, automatic irrigation, Cape Cod style greenhouse. Freehold, bare land strata, $85.00 per month, road & fence maintenance, contingency rerserve. (id:6770)
Contact Us to get more detailed information about this property or setup a viewing.
Basement
- Workshop14'3'' x 6'6''
- Utility room18'10'' x 19'7''
- 3pc Bathroom8'5'' x 4'10''
- 4pc Bathroom10'5'' x 5'
- Bedroom12' x 11'4''
- Bedroom14'1'' x 11'8''
- Recreation room14'6'' x 17'11''
- Other11'4'' x 9'1''
- Family room19'7'' x 19'10''
Main level
- Laundry room12' x 7'
- Bedroom13'6'' x 11'9''
- Other8'11'' x 6'6''
- Other30'11'' x 22'11''
- 5pc Ensuite bath11'2'' x 10'3''
- Primary Bedroom15'6'' x 17'2''
- 2pc Bathroom8'2'' x 7'3''
- Kitchen16'4'' x 24'5''
- Dining room13'9'' x 18'6''
- Living room16'1'' x 20'1''
- Foyer9'1'' x 9'6''


