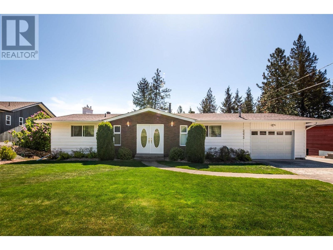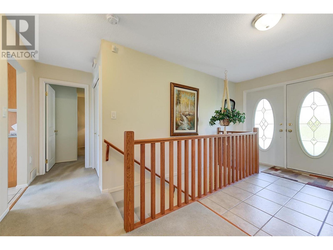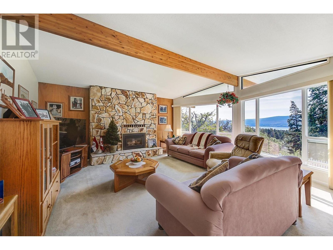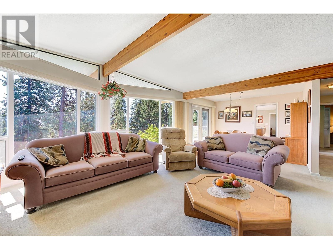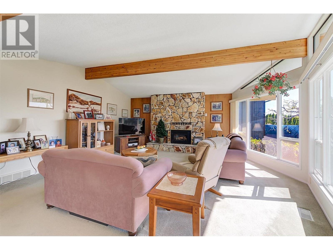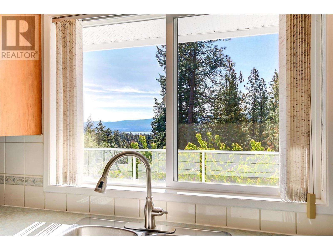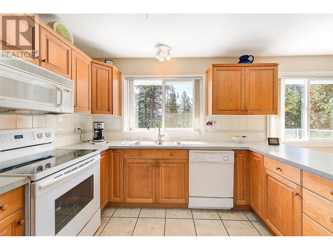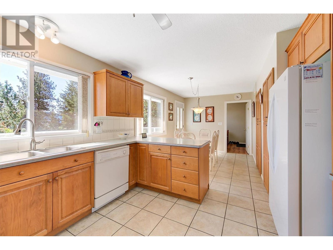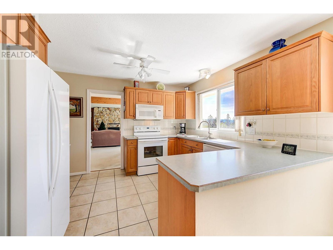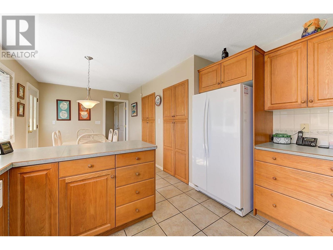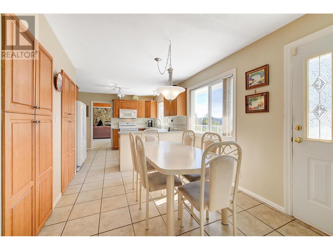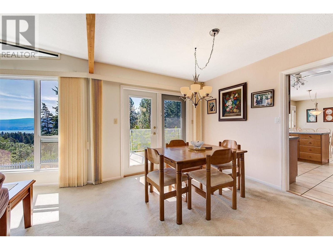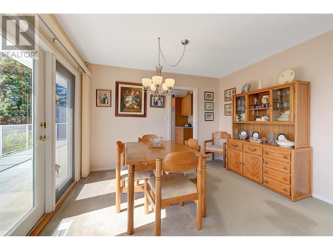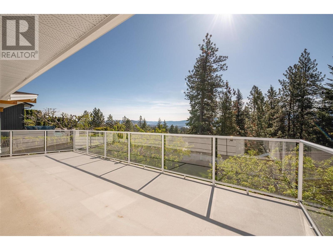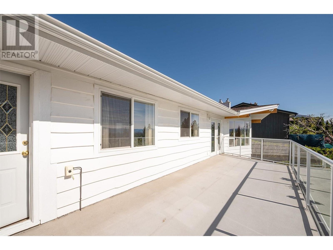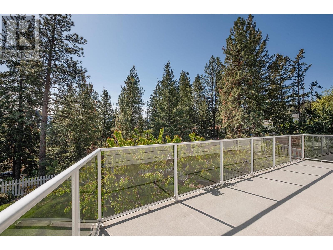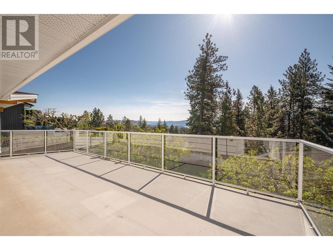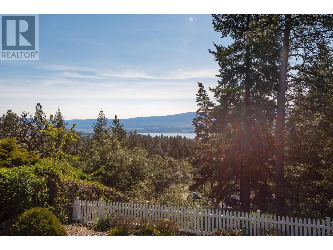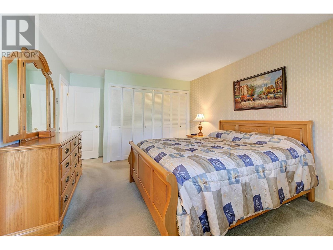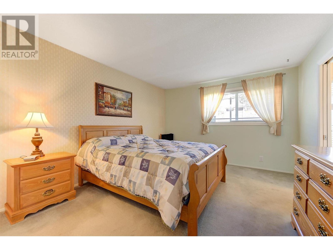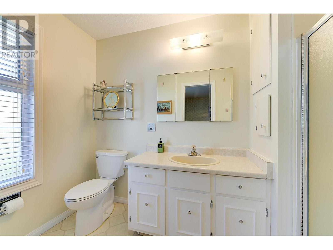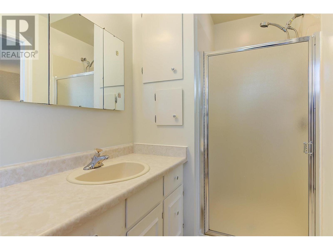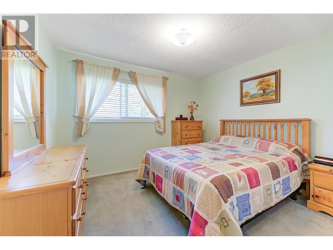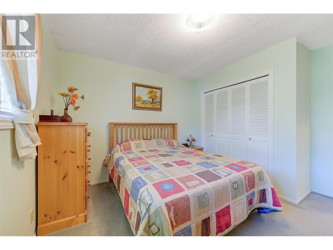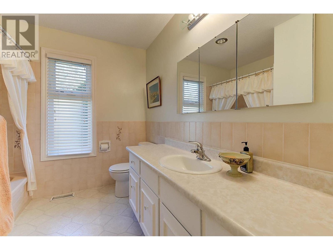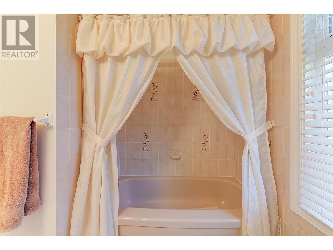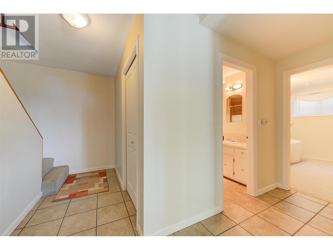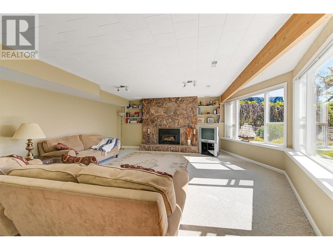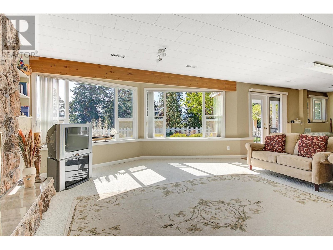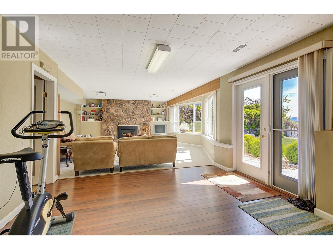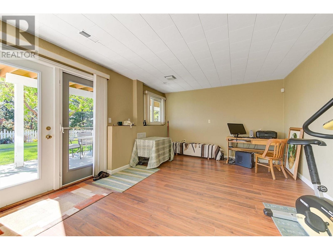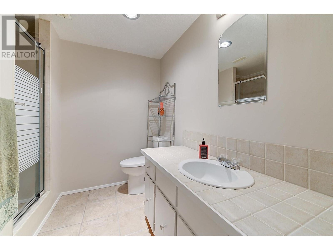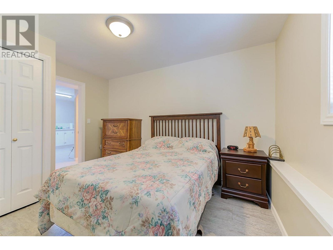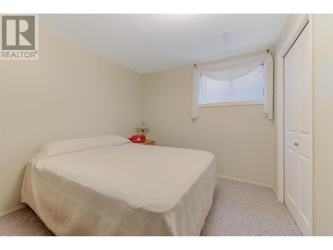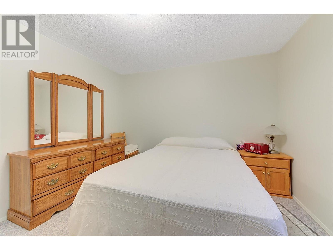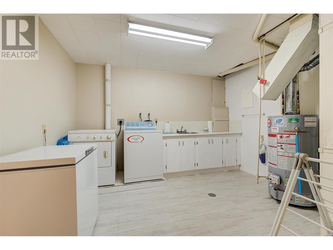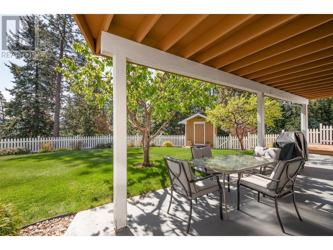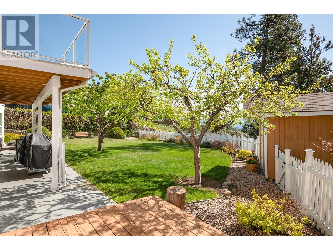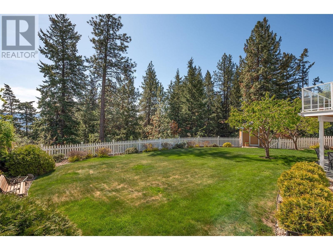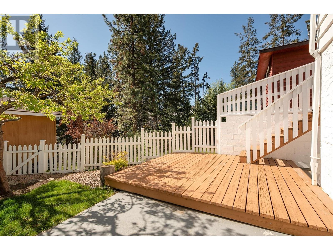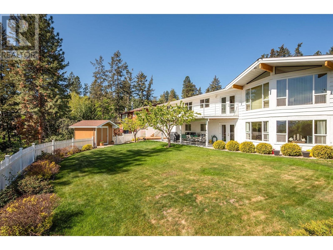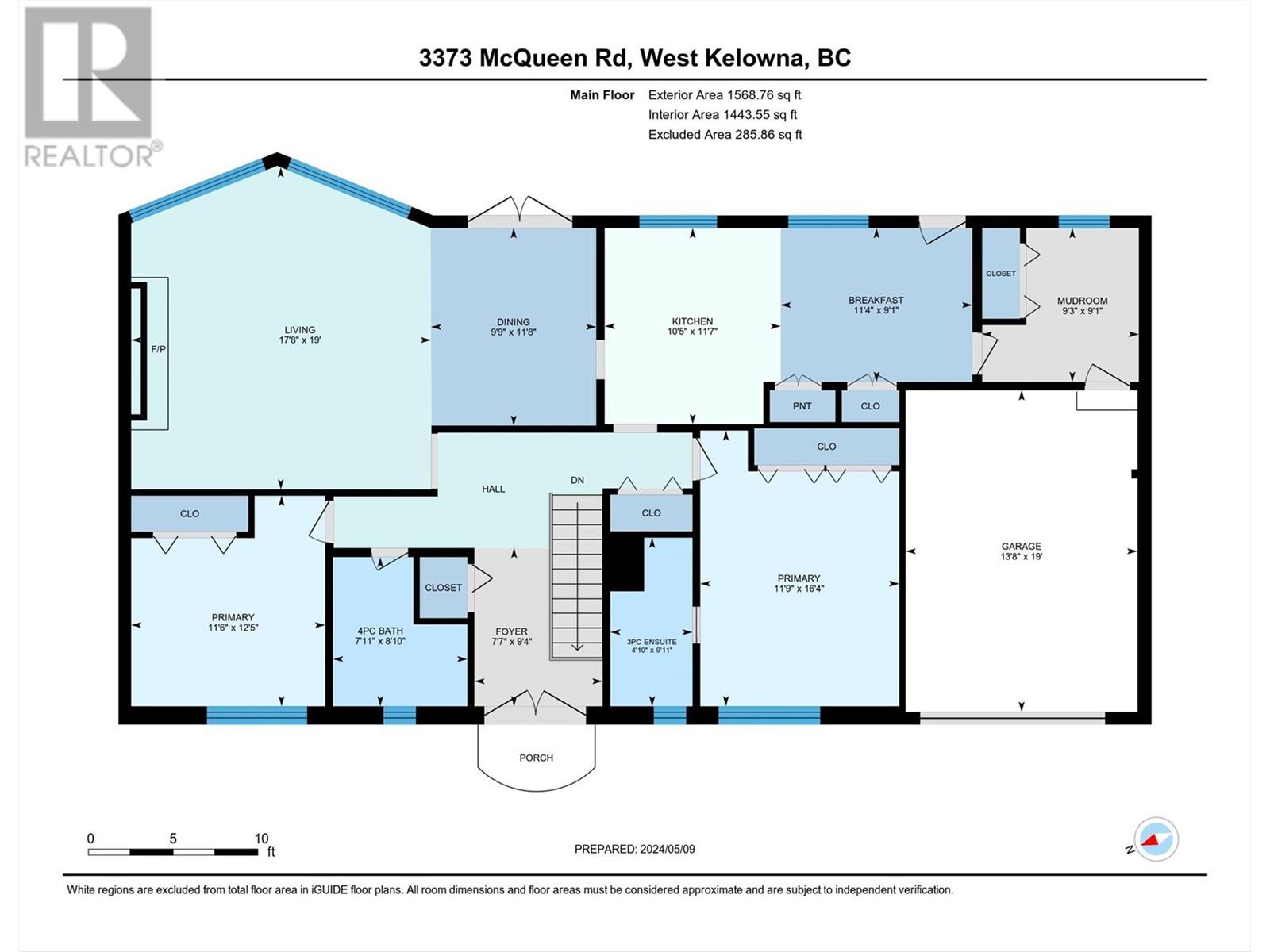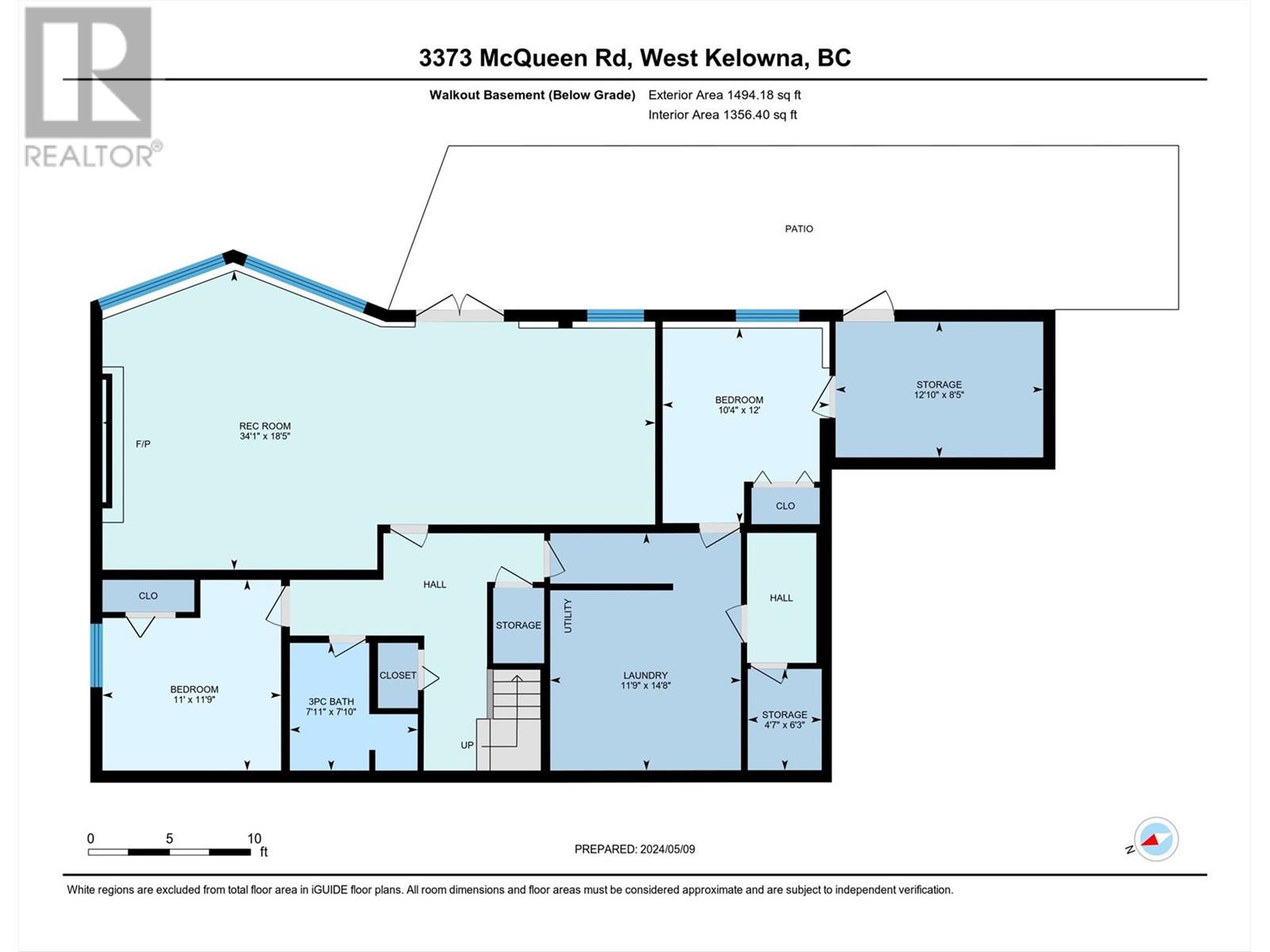- Price $899,900
- Age 1976
- Land Size 0.5 Acres
- Stories 2
- Size 3063 sqft
- Bedrooms 4
- Bathrooms 3
- See Remarks Spaces
- Attached Garage 1 Spaces
- Exterior Brick, Wood siding
- Cooling Central Air Conditioning
- Appliances Refrigerator, Dishwasher, Dryer, Range - Electric, Microwave, Washer
- Water Municipal water
- Sewer Municipal sewage system
- Flooring Carpeted, Ceramic Tile, Laminate
- View Lake view, Mountain view, Valley view
- Fencing Fence
- Landscape Features Underground sprinkler
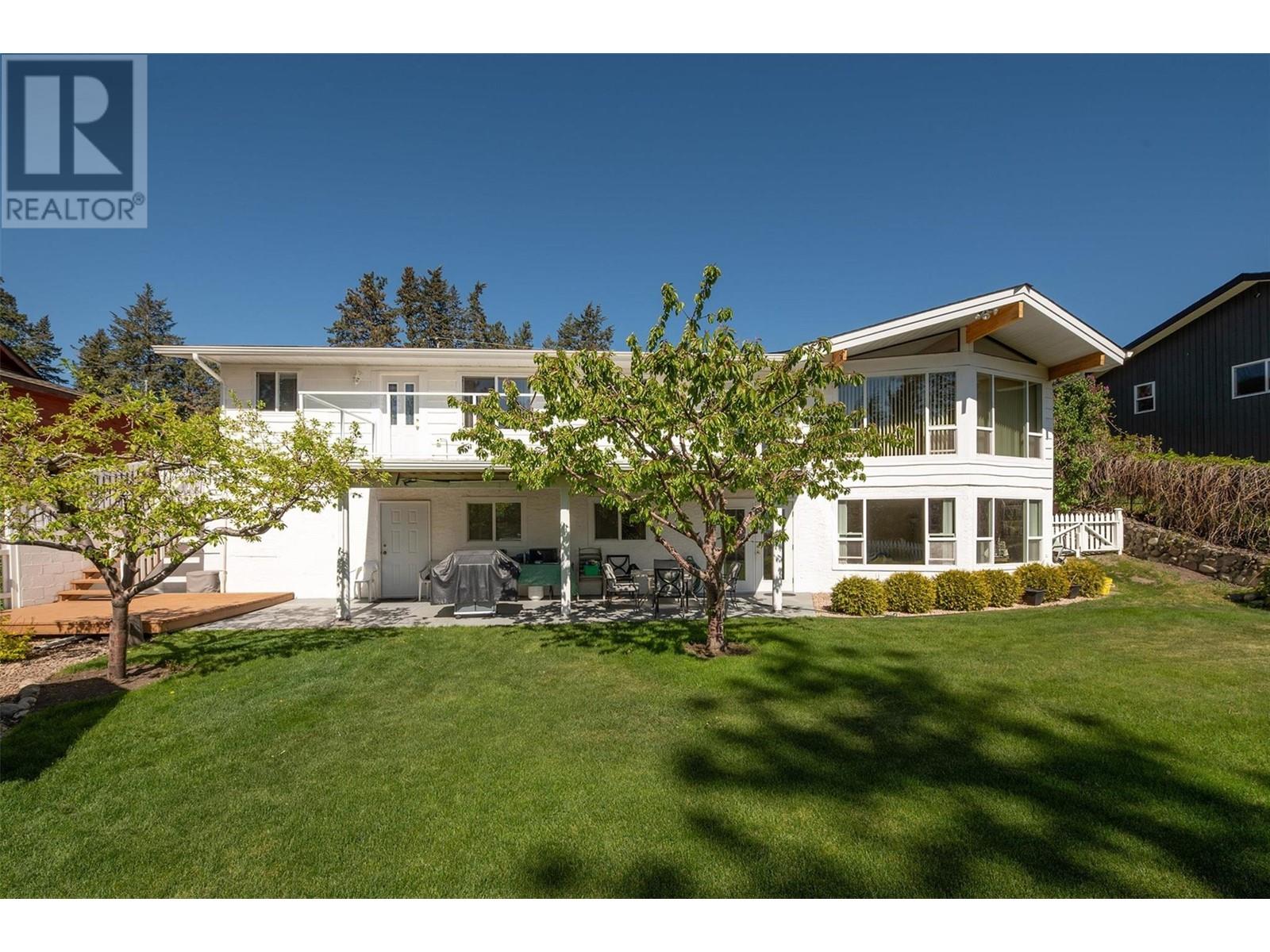
3063 sqft Single Family House
3373 McQueen Road, West Kelowna
Welcome to 3373 McQueen Road, Glenrosa, a quiet family neighborhood walking distance to schools and nature. This 4 bedroom, 3 bathroom open and spacious walkout rancher features vaulted ceilings with wood beams, 2 rock fireplaces, and magnificent lake & mountain views! Enjoy hot Okanagan summers with the family or entertaining friends in the private, .47 acre serene backyard oasis, with mature trees, pristine manicured yard and breathtaking views. The large deck off the kitchen & dining area or lower deck is an entertainer's dream! The walkout basement is plumbed and ready to suite for a growing family or as a potential mortgage helper. Extra parking for the boat and toys! Roof & windows replaced. Bring your design ideas! The location is fabulous only a short drive from the West Kelowna Wine Trail, Two Eagles Golf, Telemark Nordic Club, Okanagan waterfront/beaches, Gellatly Bay, West Kelowna shopping hub and so much more. (id:6770)
Contact Us to get more detailed information about this property or setup a viewing.
Additional Accommodation
- Other19' x 13'8''
Basement
- Bedroom12'0'' x 10'4''
- Other6'3'' x 4'7''
- Storage8'5'' x 12'10''
- Laundry room14'3'' x 11'9''
- Recreation room18'5'' x 34'1''
- Bedroom11'9'' x 11'0''
- 3pc Bathroom7'10'' x 7'11''
Main level
- Mud room9'1'' x 9'3''
- Dining nook9'1'' x 11'4''
- Kitchen11'7'' x 10'5''
- Dining room11'8'' x 9'9''
- Living room19'0'' x 17'8''
- Bedroom12'5'' x 11'6''
- 4pc Bathroom8'10'' x 7'11''
- 3pc Ensuite bath9'11'' x 4'10''
- Primary Bedroom16'4'' x 11'9''
- Foyer9'4'' x 7'7''


