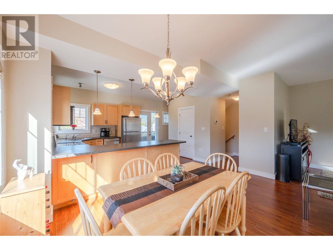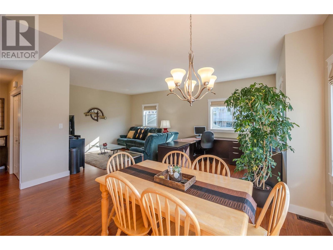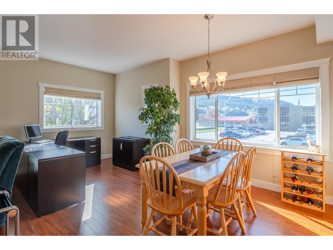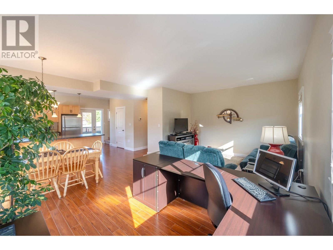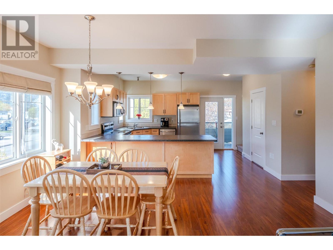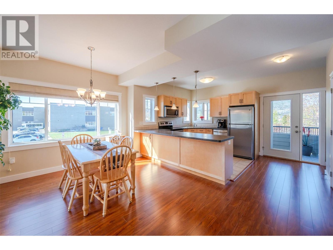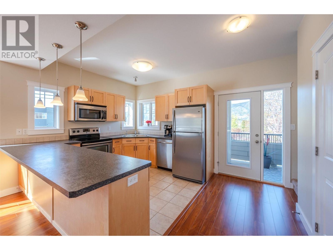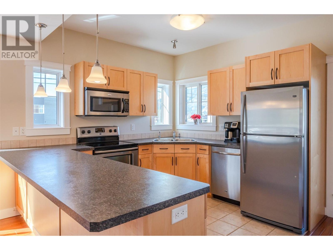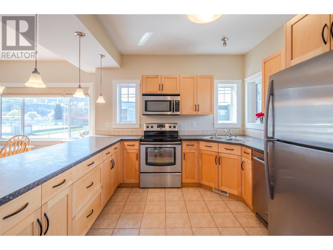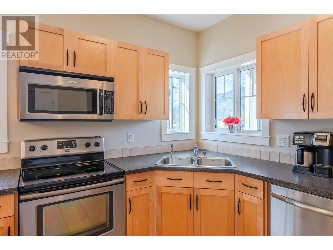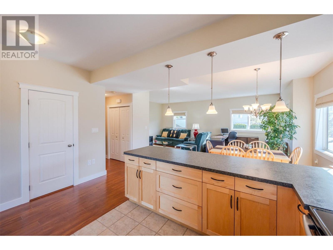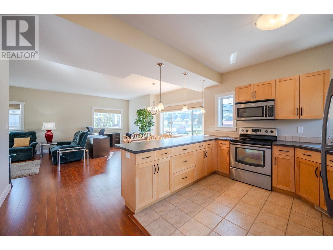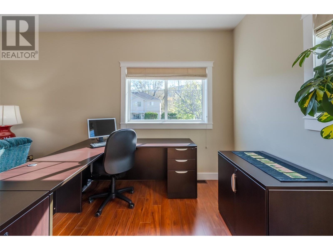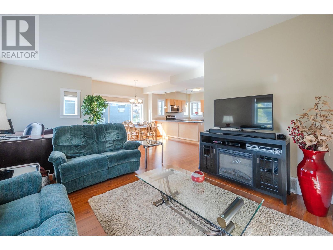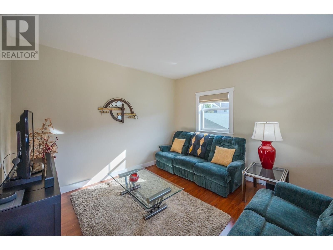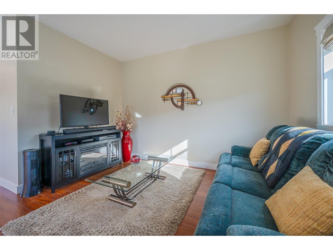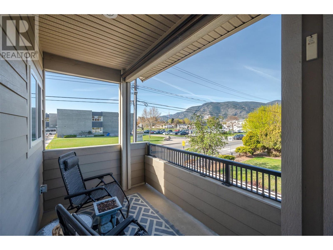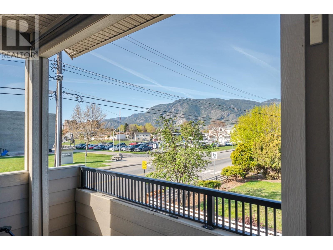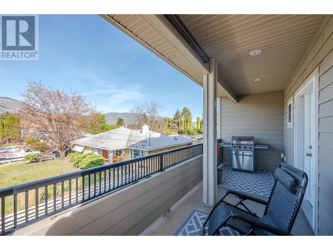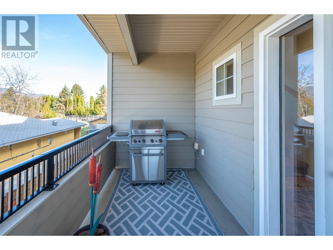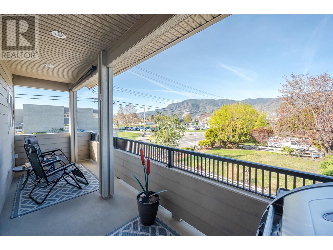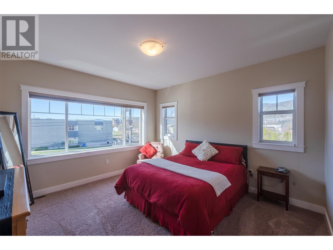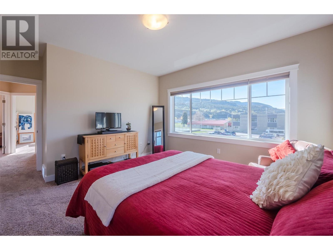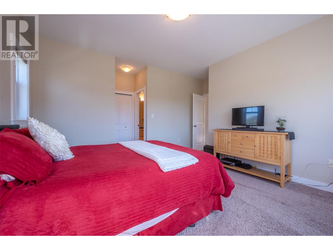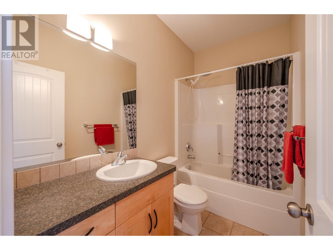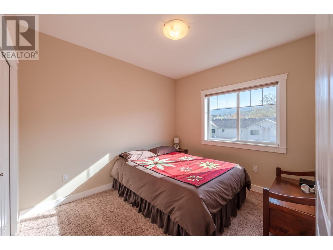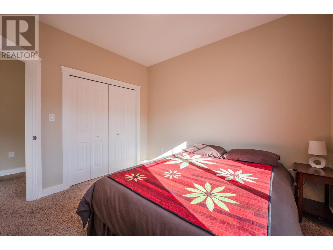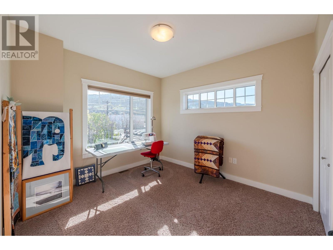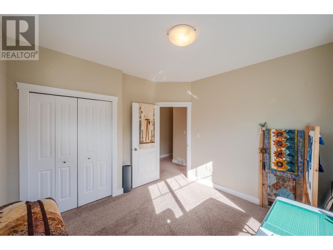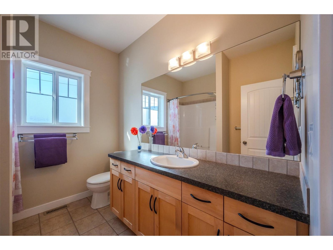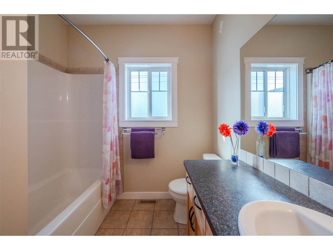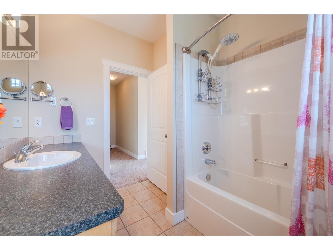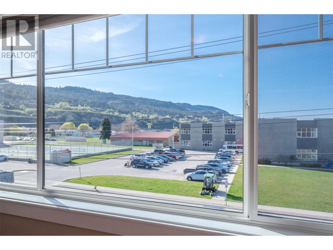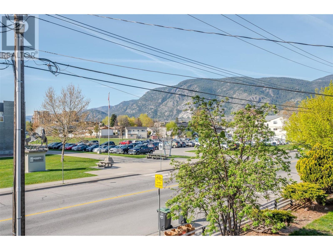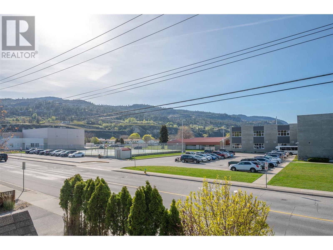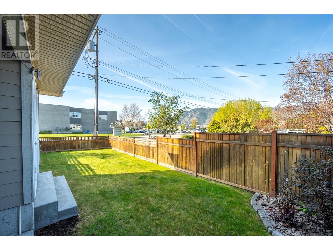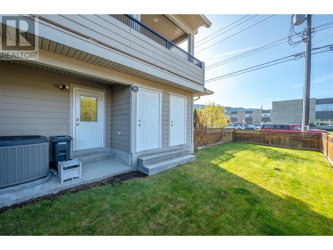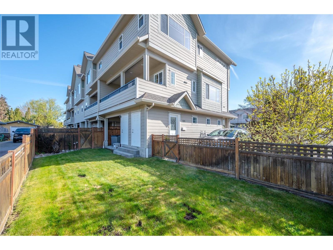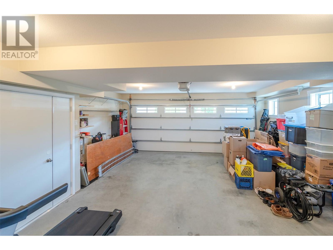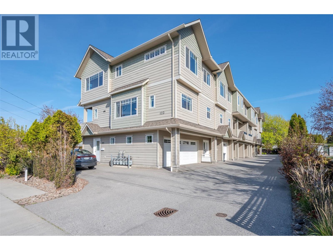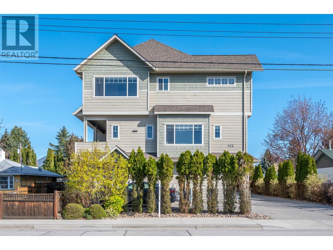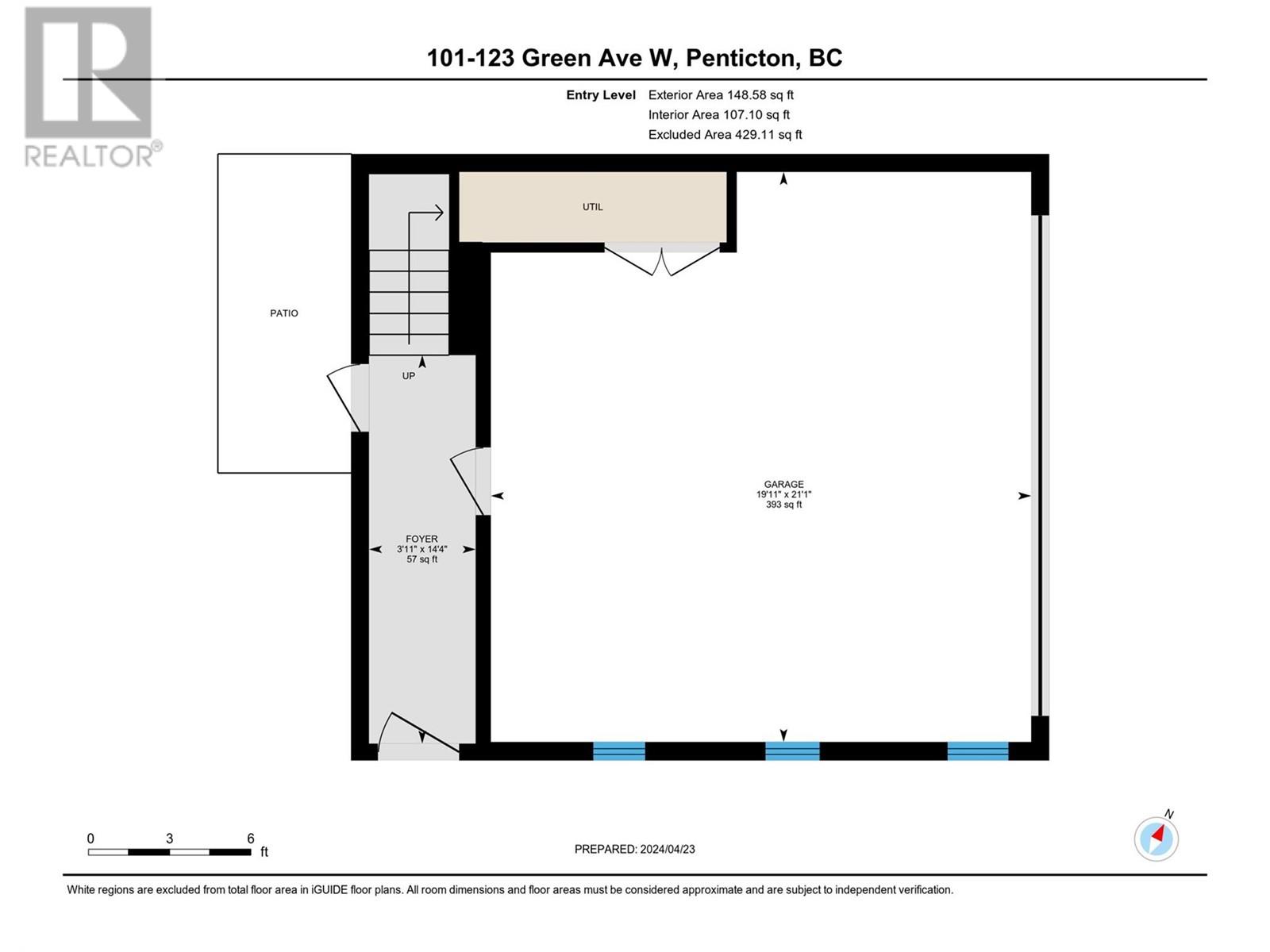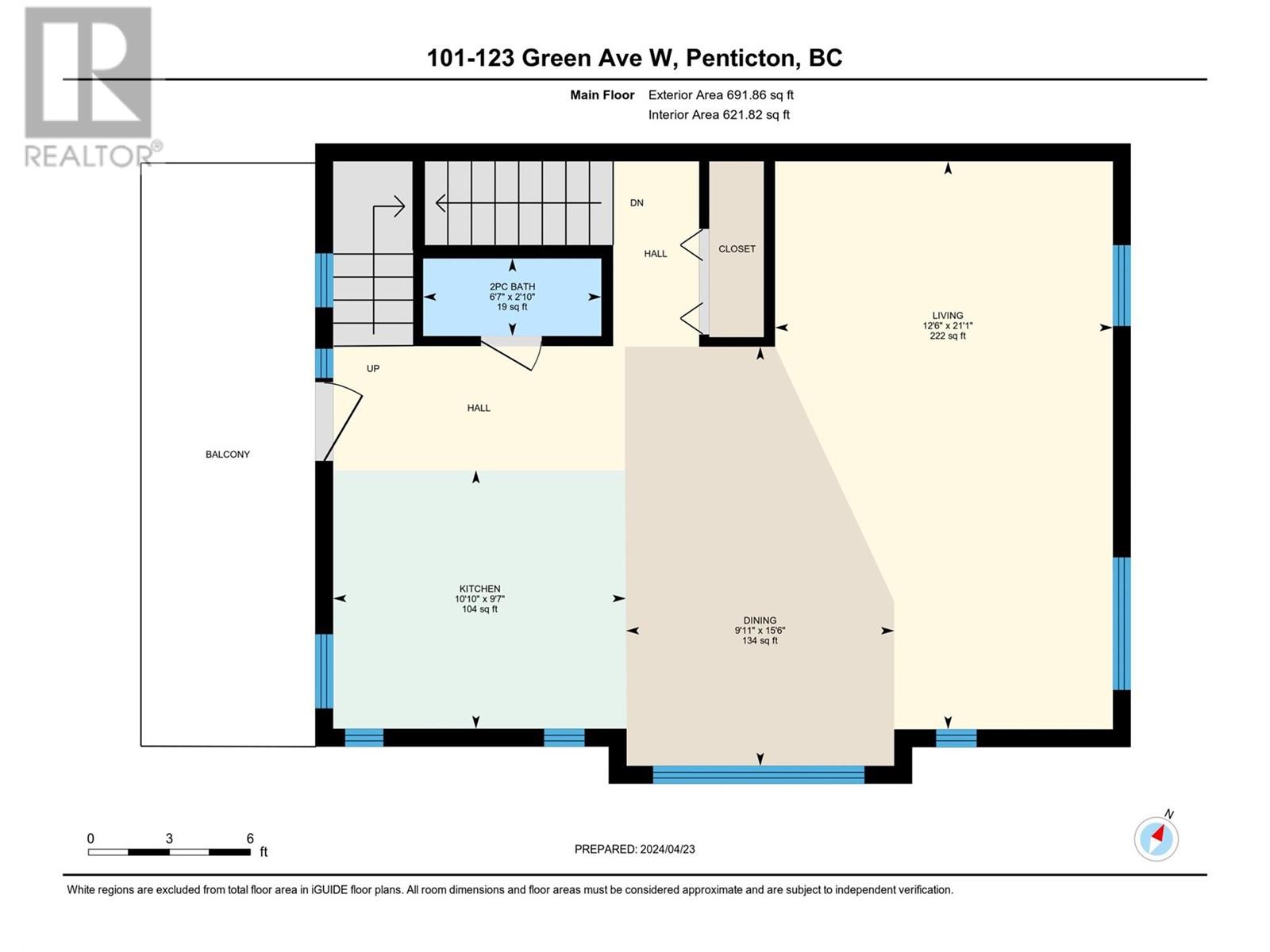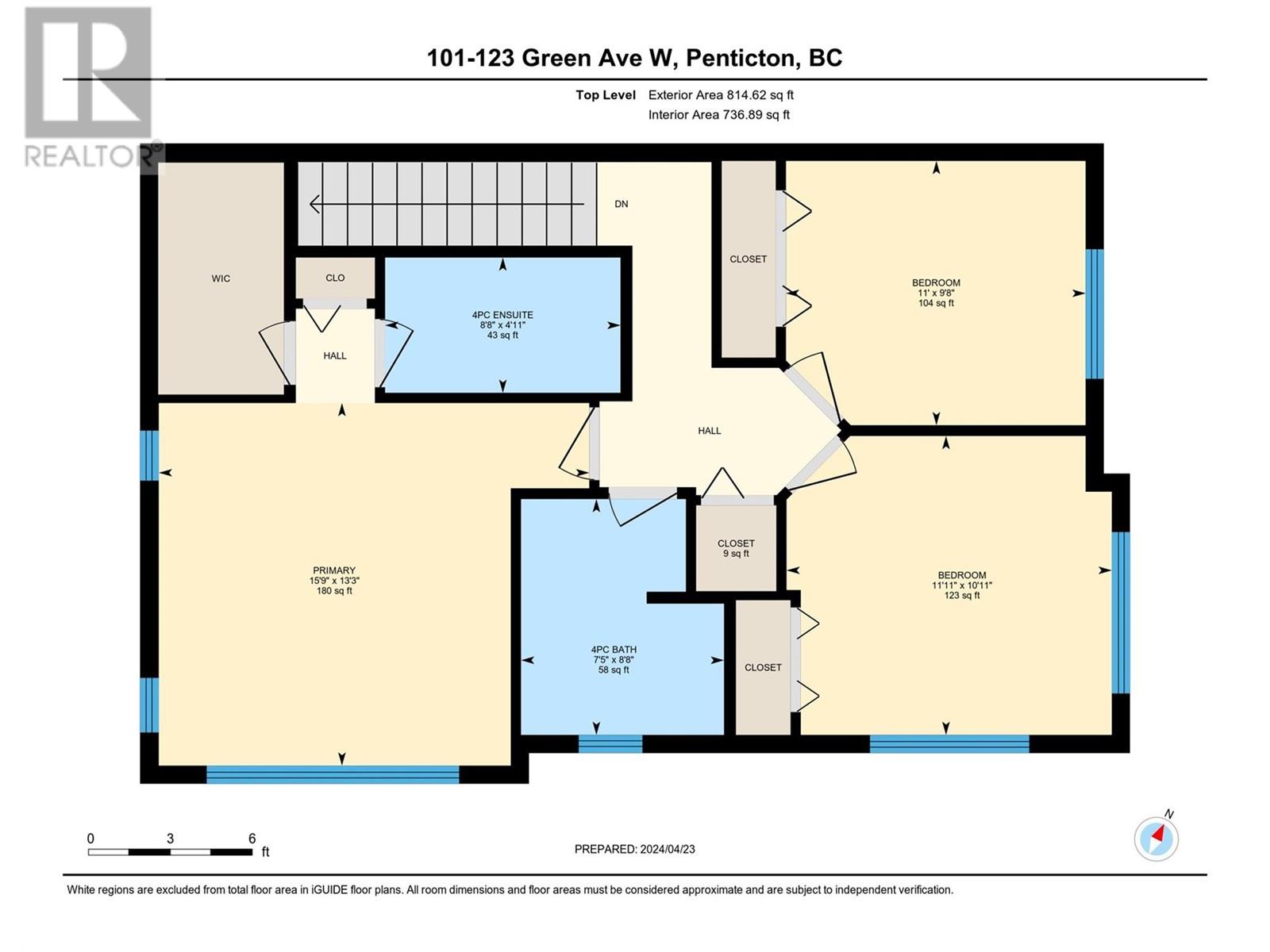- Price $589,000
- Age 2010
- Land Size 0.9 Acres
- Stories 3
- Size 1760 sqft
- Bedrooms 3
- Bathrooms 3
- See Remarks Spaces
- Attached Garage 2 Spaces
- Oversize Spaces
- RV 1 Spaces
- Cooling Central Air Conditioning, Heat Pump
- Water Municipal water
- Sewer Municipal sewage system
- View City view, Mountain view
- Fencing Fence
- Landscape Features Underground sprinkler
- Strata Fees $293.25
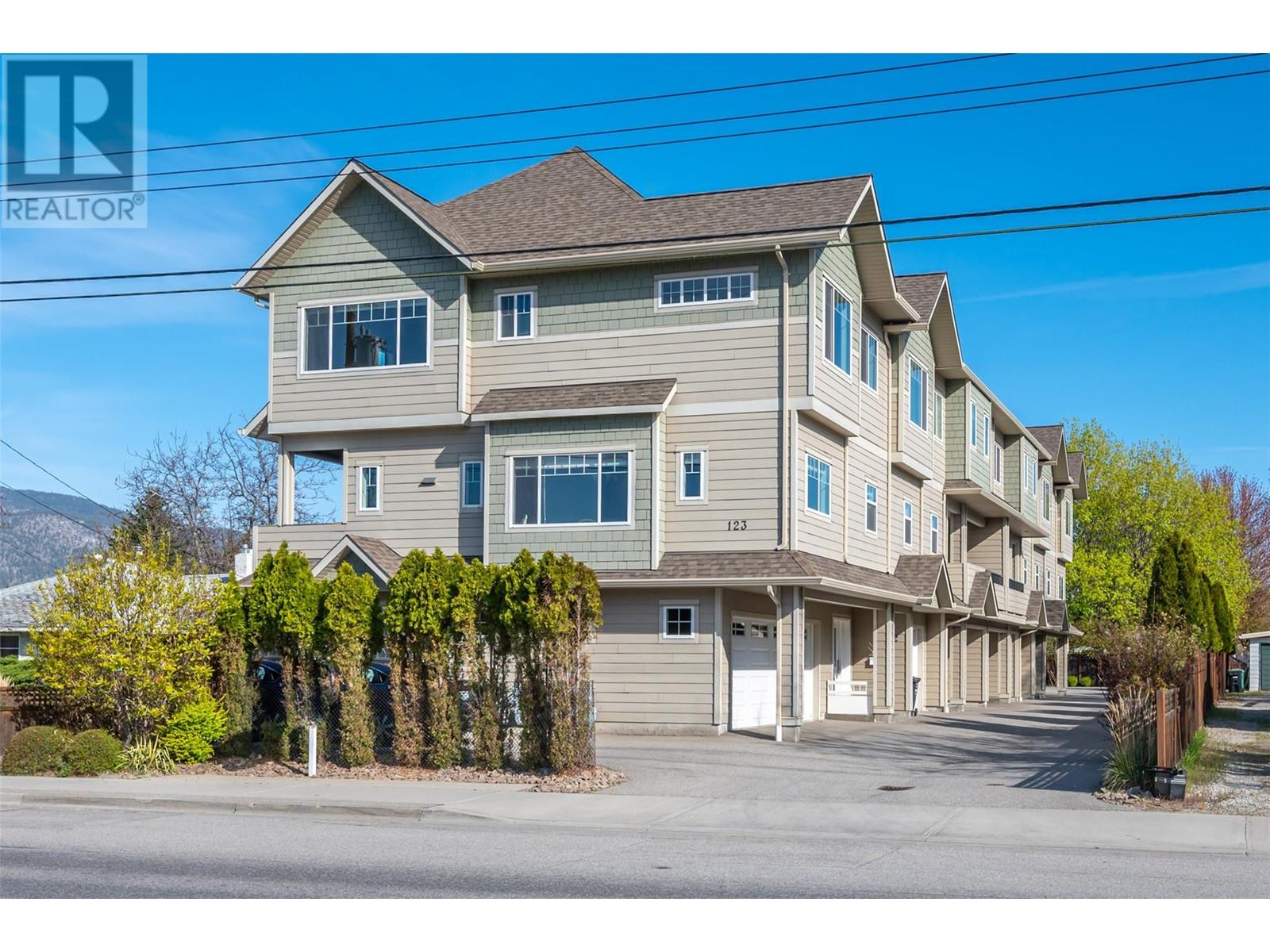
1760 sqft Single Family Row / Townhouse
123 Green Avenue Unit# 101, Penticton
PRIME LOCATION CORNER UNIT TOWNHOUSE – Welcome to your ideal home in Penticton, this impressive corner unit townhouse offers an exceptional living experience, 3 bedrooms, 3 bathrooms and many desirable features. Inside you will be greeted with a spacious interior, high ceilings, with plenty of natural light pouring in from the large windows. The large kitchen is completed with high quality maple cabinetry and enough countertop space for your most ambitious cooking adventures. Situated in a prime location, directly across the street from Princess Margret Secondary School and Skaha Middle school. Only walking distance to major shopping amenities, and for outdoor enthusiasts only a leisurely stroll to Skaha Lake Beach, the Marina, beach volleyball. Tennis and Pickleball right across the street from your door and world class vineyards only a short drive away! Outside, rare to find, is a private fenced yard perfect for pets! Further to the 2-car garage - an additional oversized parking space allows for accommodating extra vehicles, a boat or even an RV! This Townhome offers the best of the Okanagan lifestyle – book your showing today! (id:6770)
Contact Us to get more detailed information about this property or setup a viewing.
Main level
- Foyer14'4'' x 3'11''
- 2pc Bathroom2'10'' x 6'7''
- Living room21'1'' x 12'6''
- Dining room15'6'' x 9'11''
Second level
- Kitchen9'7'' x 10'10''
Third level
- Primary Bedroom13'3'' x 15'9''
- Bedroom10'11'' x 11'11''
- Bedroom9'8'' x 11'
- 4pc Ensuite bath4'11'' x 8'8''
- 4pc Bathroom8'8'' x 7'5''


