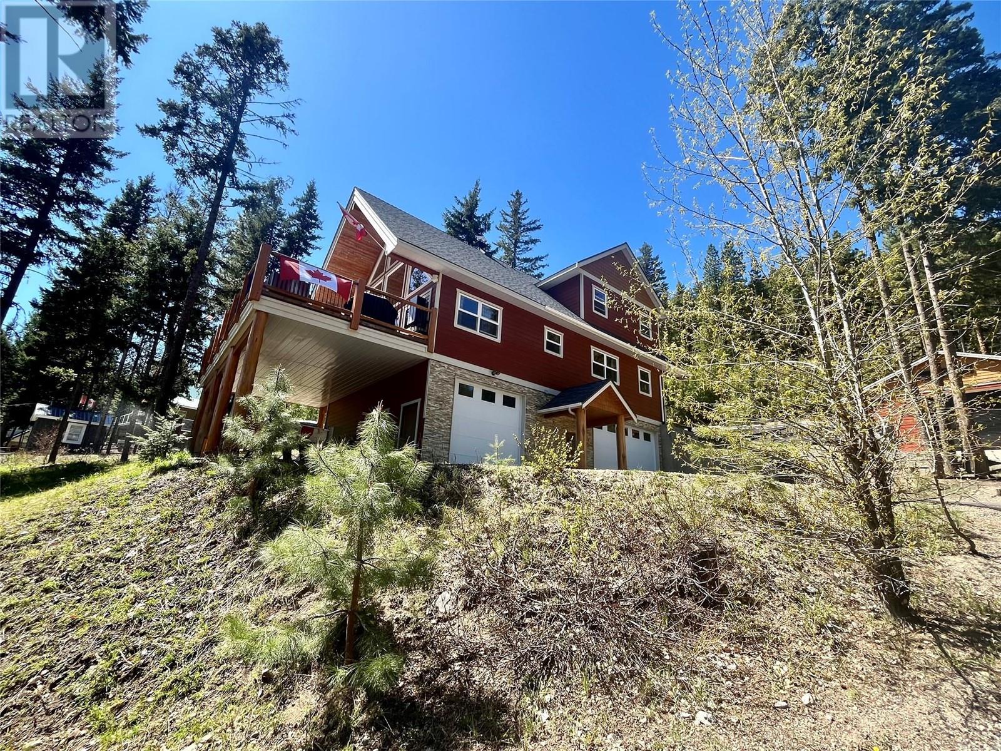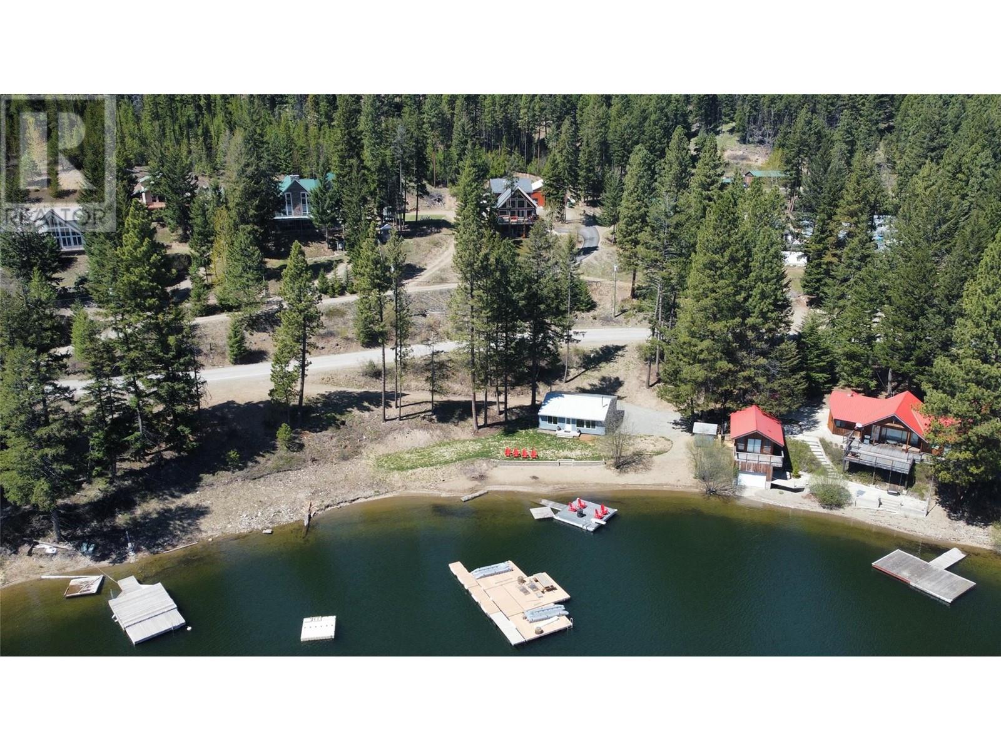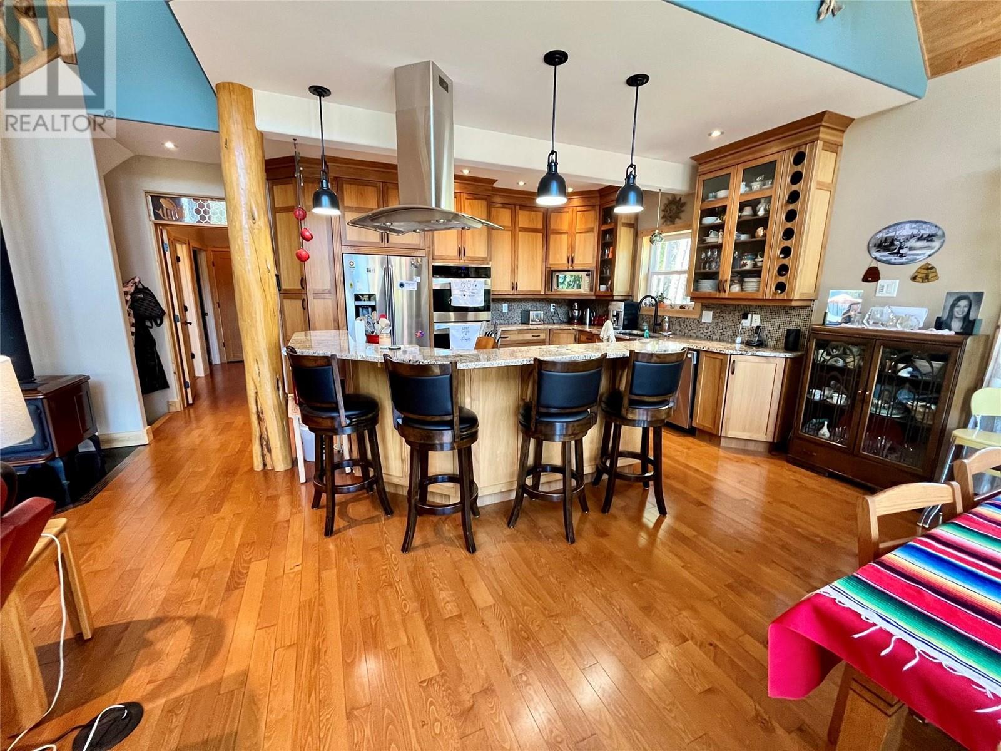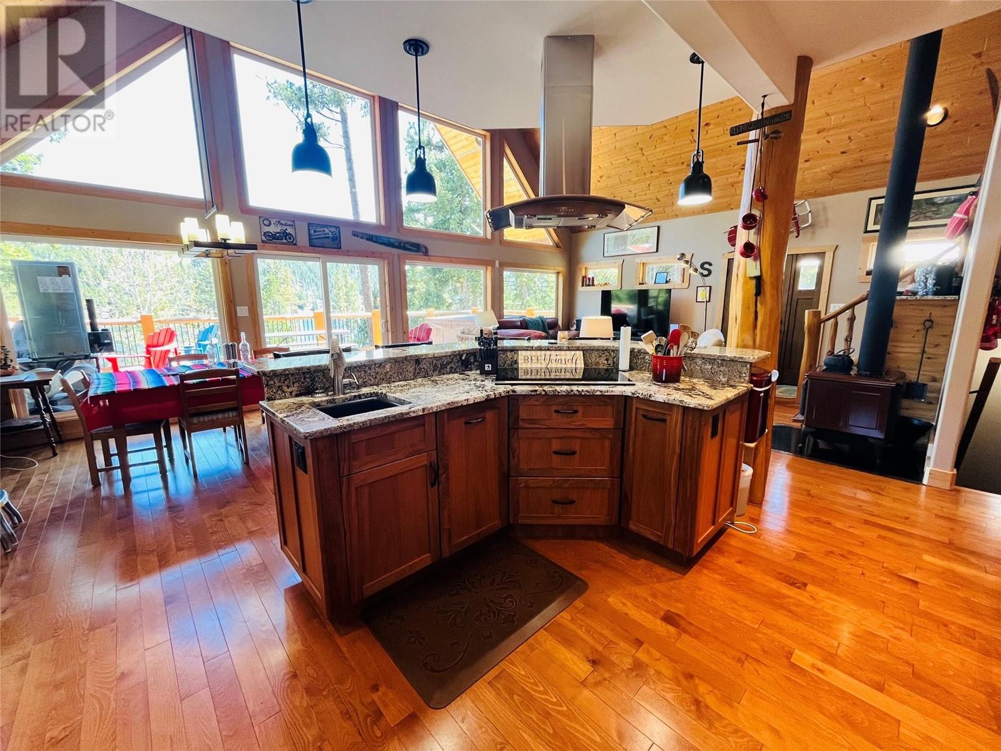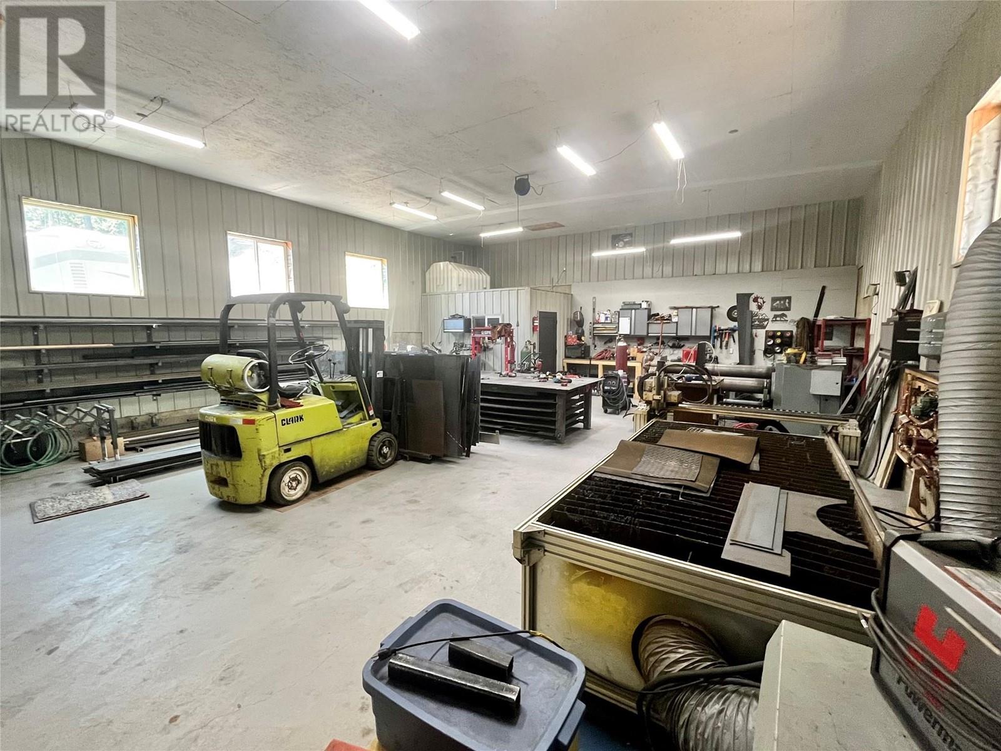- Price $1,399,000
- Age 2011
- Land Size 0.5 Acres
- Stories 1.5
- Size 2109 sqft
- Bedrooms 3
- Bathrooms 2
- Attached Garage 2 Spaces
- Detached Garage 2 Spaces
- RV Spaces
- Exterior Composite Siding
- Cooling Central Air Conditioning
- Appliances Refrigerator, Dishwasher, Dryer, Range - Electric, Microwave, Washer, Oven - Built-In
- Water Community Water User's Utility
- Sewer Septic tank
- Flooring Hardwood, Slate
- View Lake view
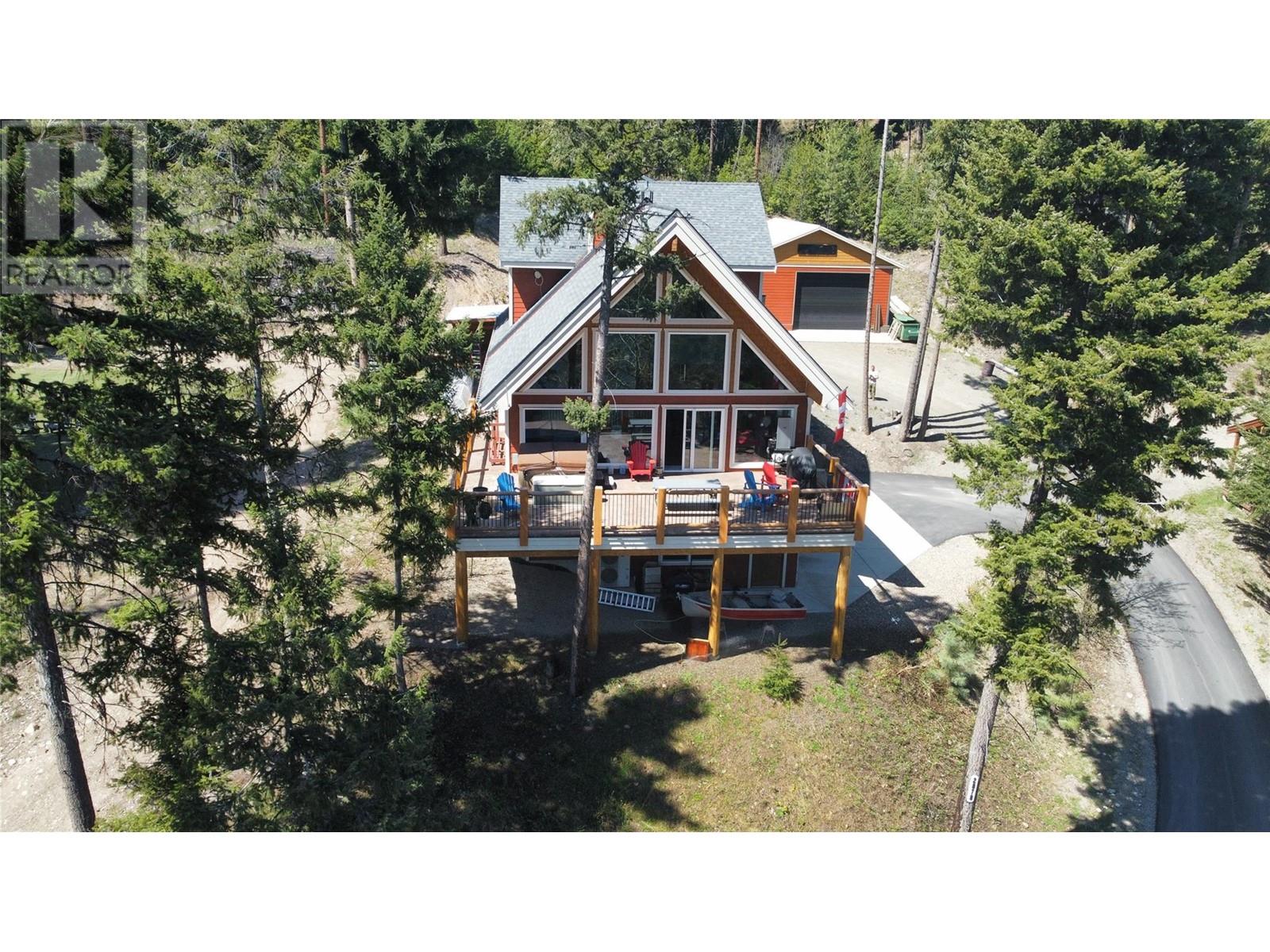
2109 sqft Single Family House
2878 Coalmont Road, Tulameen
Escape to the peaceful oasis of Tulameen, a recreational paradise just three hours from the Vancouver. Nestled amidst nature's beauty, this 2011-built home offers exquisite craftsmanship and modern comforts. Step into luxury with a high-end kitchen boasting granite counters and deluxe appliances, perfect for culinary enthusiasts. Featuring three bedrooms and two baths, this residence provides ample space for relaxation and entertainment. Embrace outdoor living on the expansive 16x36 stamped concrete deck, complete with a rejuvenating hot tub. Breath taking views of Otter Lake from throughout the home. Additionally, enjoy the convenience of an attached garage measuring 38 feet wide by 28 feet deep, ideal for storing vehicles and equipment. For the rest of your toys or hobbies, the property includes a 1200-square-foot shop equipped with 3-phase power and 400 amps, offering endless possibilities for creativity and innovation. Down at the beach enjoy public access to a dock and swim platform. Come experience mountain living in this stunning Tulameen retreat. (id:6770)
Contact Us to get more detailed information about this property or setup a viewing.
Main level
- Mud room8'0'' x 8'0''
- Laundry room8'0'' x 8'0''
- Bedroom11'11'' x 9'0''
- Bedroom12'2'' x 10'1''
- Foyer11'0'' x 6'6''
- Full bathroom10'1'' x 6'10''
- Dining room15'0'' x 12'0''
- Living room15'0'' x 17'0''
- Kitchen15'0'' x 17'0''
Second level
- Den12'11'' x 11'6''
- 4pc Ensuite bath12'1'' x 10'0''
- Primary Bedroom19'4'' x 18'9''





