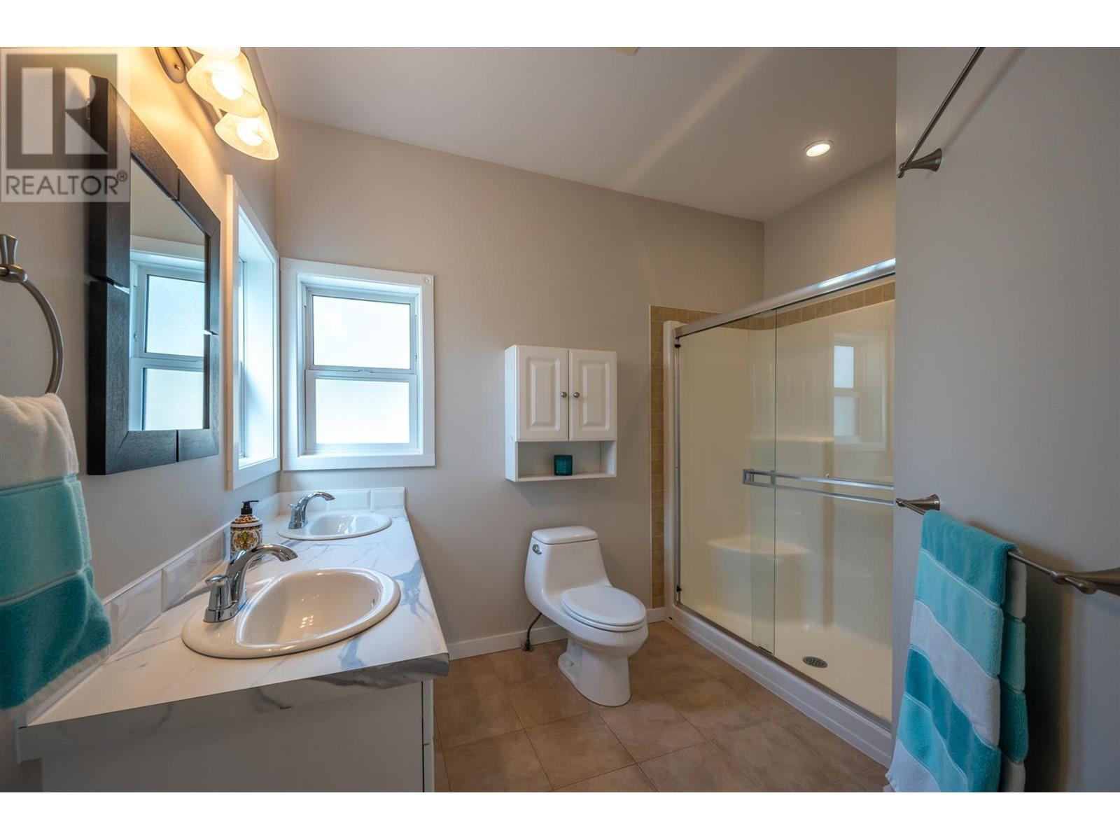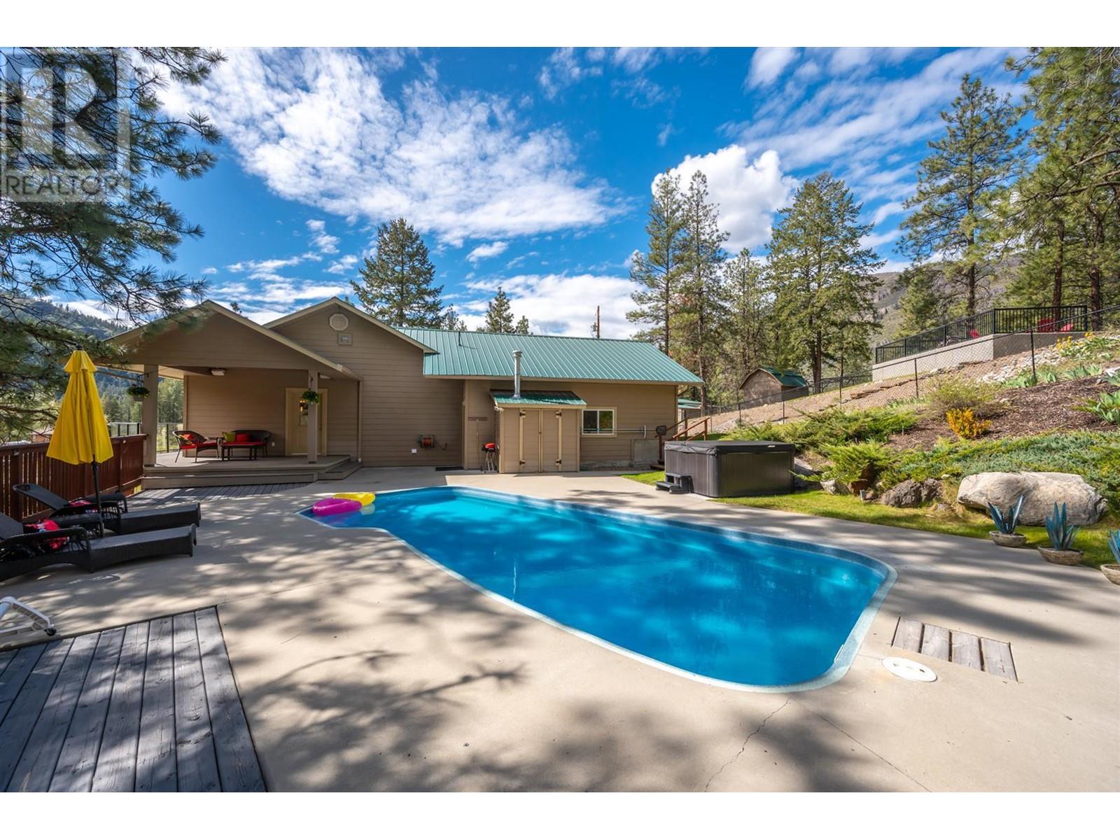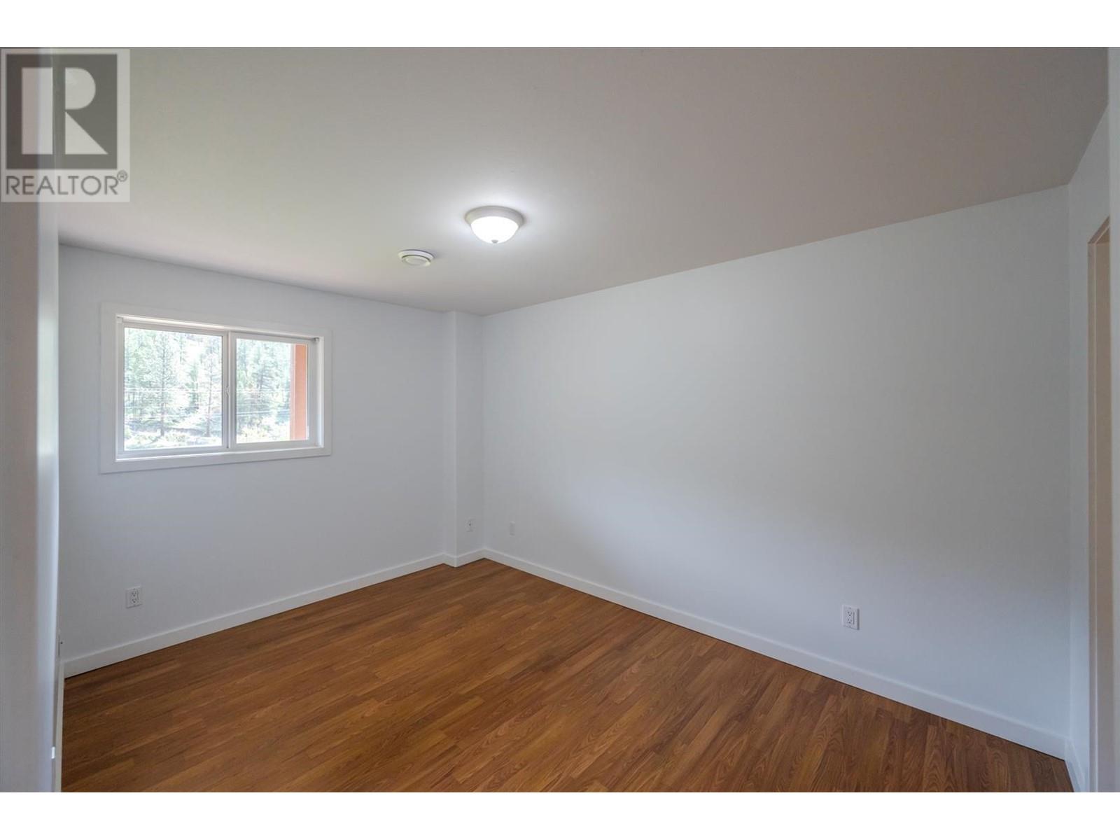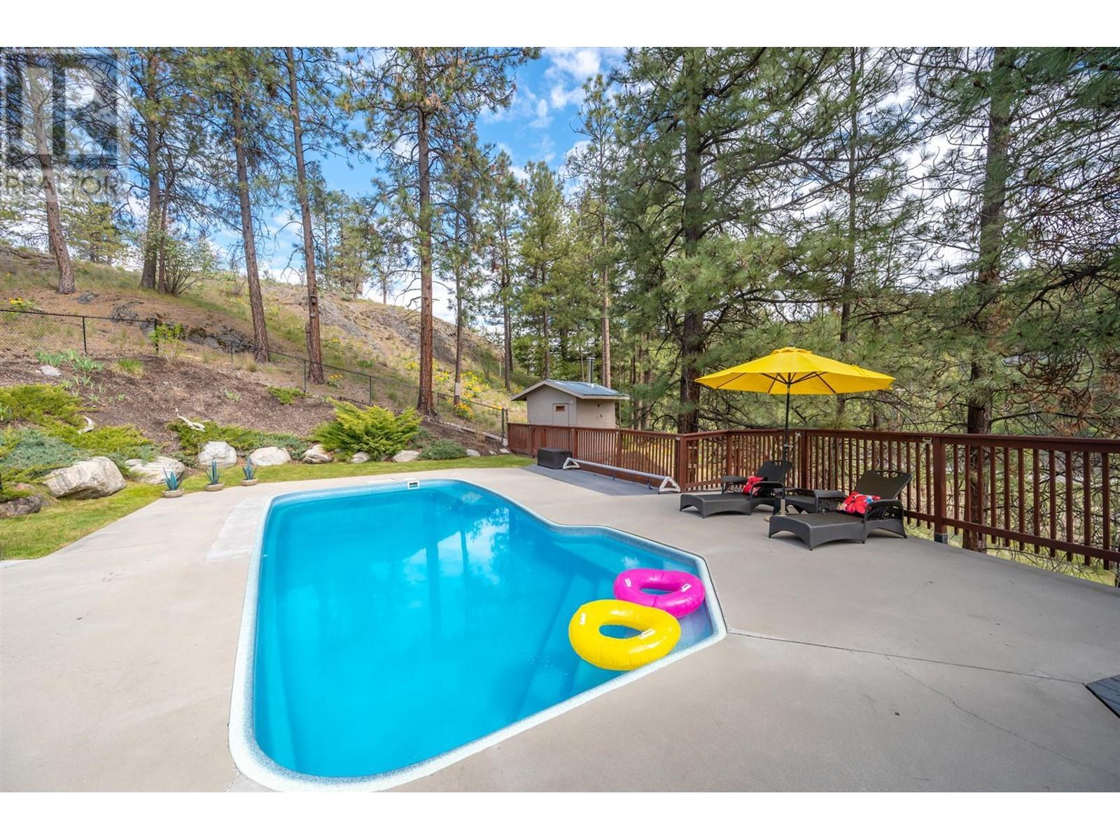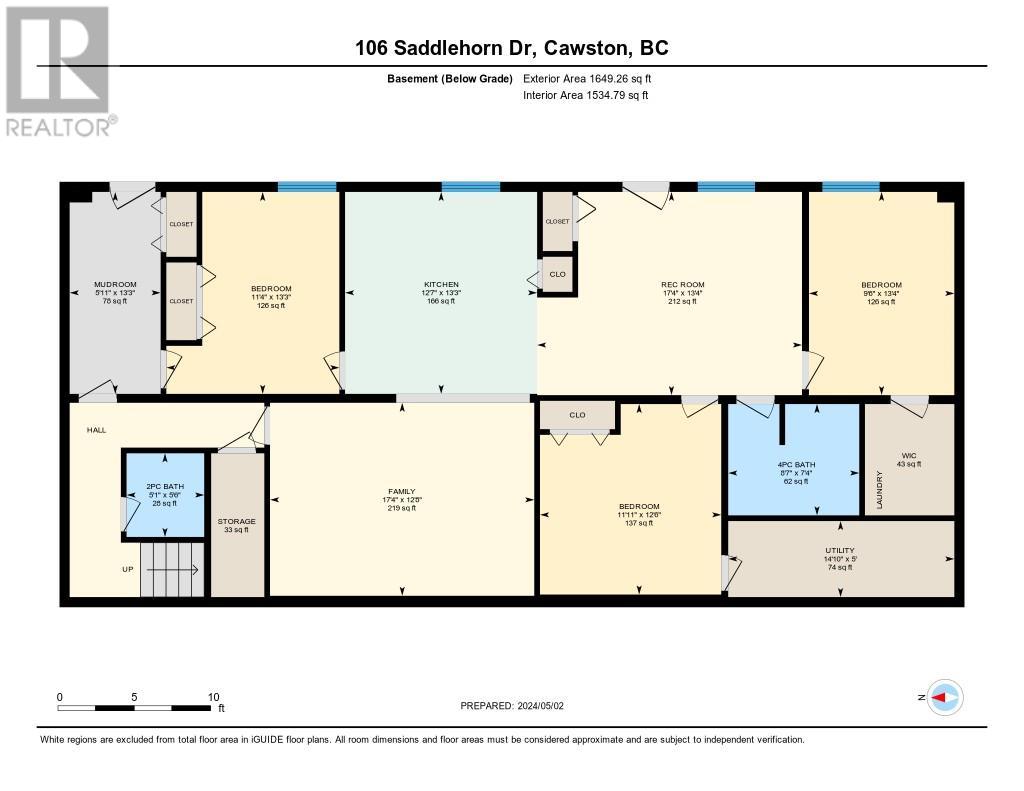- Price $1,599,000
- Age 2005
- Land Size 6.4 Acres
- Stories 2
- Size 3415 sqft
- Bedrooms 4
- Bathrooms 4
- See Remarks Spaces
- Detached Garage 3 Spaces
- RV Spaces
- Exterior Metal, Composite Siding
- Cooling Central Air Conditioning
- Appliances Refrigerator, Dishwasher, Range - Gas, Washer & Dryer, Oven - Built-In
- Water Well
- Flooring Mixed Flooring
- View Mountain view, View (panoramic)
- Landscape Features Underground sprinkler
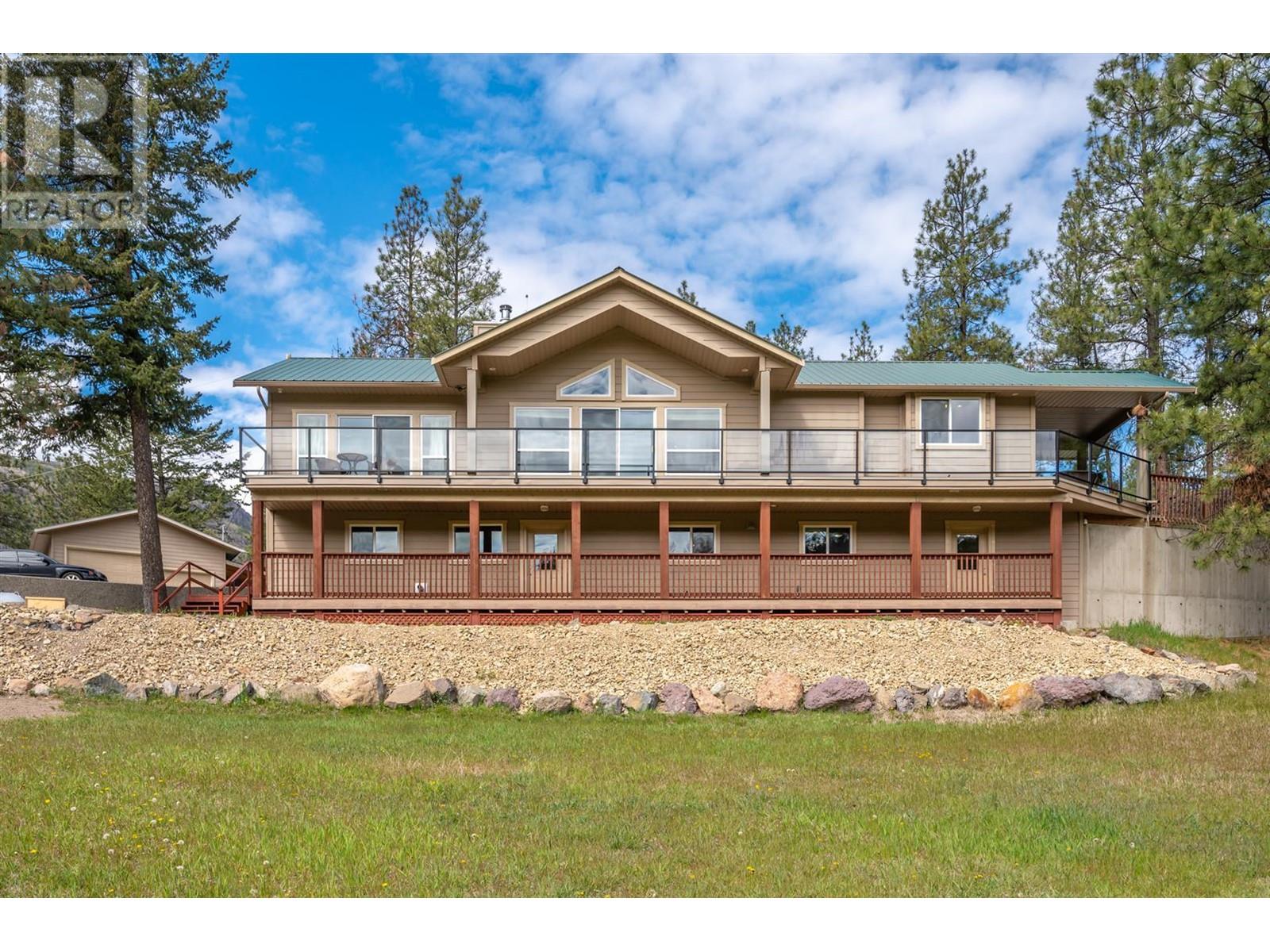
3415 sqft Single Family House
106 Saddlehorn Drive, Kaleden
Experience rural living just 15 minutes from Penticton Airport & Skaha Beach! This expansive property spans over 6 acres and offers an array of amenities. The updated level entry rancher boasts numerous features including a brand new kitchen & laundry, hardwood floors, captivating mountain views, a cozy wood fireplace, second kitchen, walkout basement, multiple decks, and a double garage. Step outside onto the covered deck leading to the in-ground pool, hot tub, and sauna for ultimate relaxation. The 785 sqft insulated detached shop features high ceilings, oversized garage doors, and a bathroom. The lower section of the property is flat and open with a picturesque pond providing irrigation water and even serving as an occasional ice rink! Venture to the upper section for breathtaking views of the surrounding mountains from a spacious flat area. The house & shop are situated on the middle bench alongside a fire pit area, fenced garden, and chicken coop. Enjoy the tranquility and comfort of this property-a true must-see that won't stay on the market for long! (id:6770)
Contact Us to get more detailed information about this property or setup a viewing.
Main level
- Full ensuite bathroomMeasurements not available
- Foyer10'6'' x 6'0''
- Den9'11'' x 9'6''
- Laundry room11'1'' x 9'3''
- Bedroom11'0'' x 10'6''
- Primary Bedroom15'7'' x 12'11''
- Kitchen16'4'' x 13'6''
- Dining room17'7'' x 8'5''
- Living room21'0'' x 18'8''
Third level
- Full bathroomMeasurements not available
- Full bathroomMeasurements not available
- Den12'6'' x 11'10''
- Kitchen13'2'' x 12'6''
- Laundry room7'3'' x 5'10''
- Bedroom13'4'' x 11'2''
- Bedroom13'2'' x 9'6''
- Partial bathroomMeasurements not available












