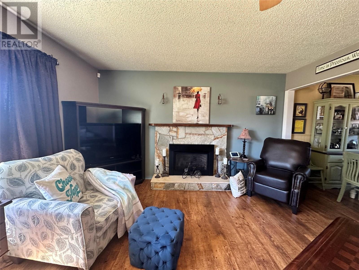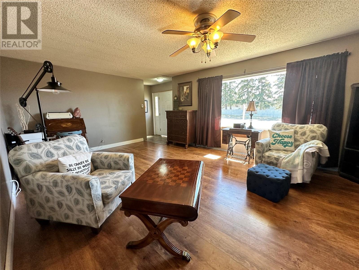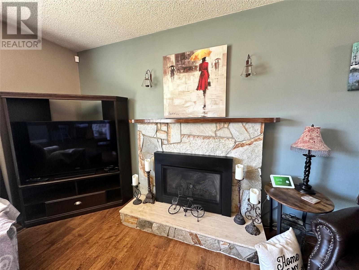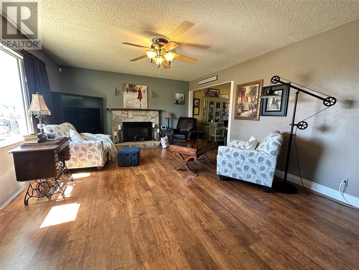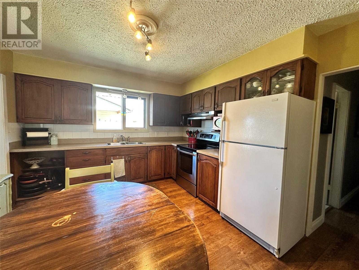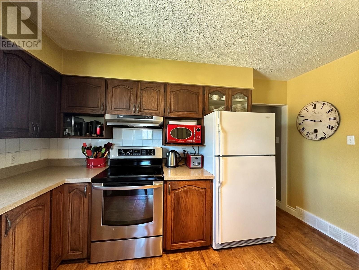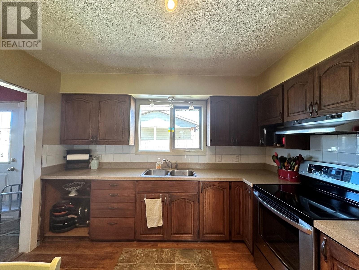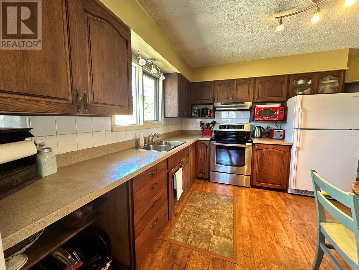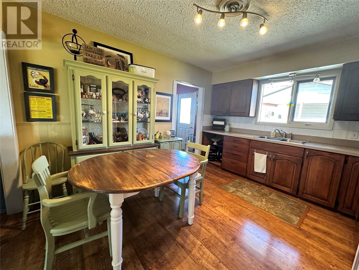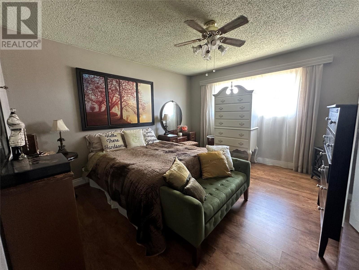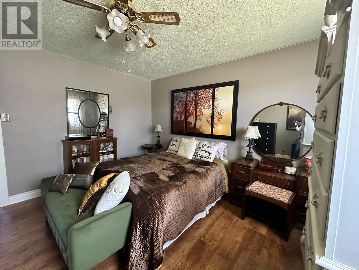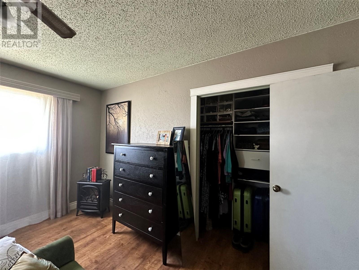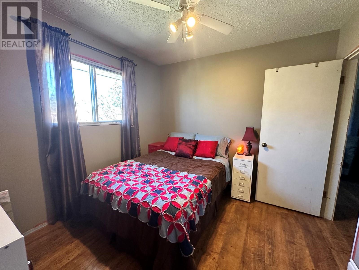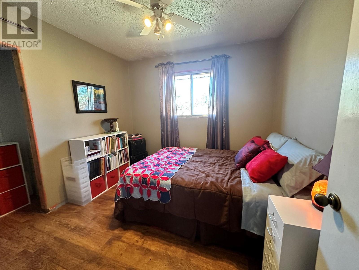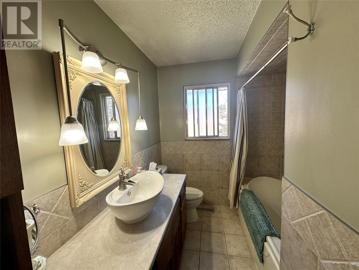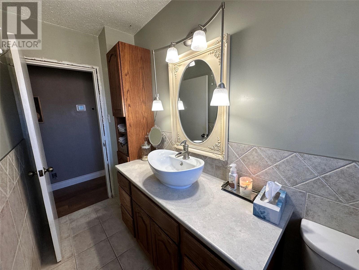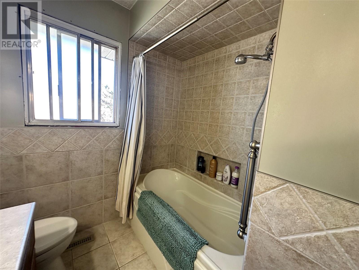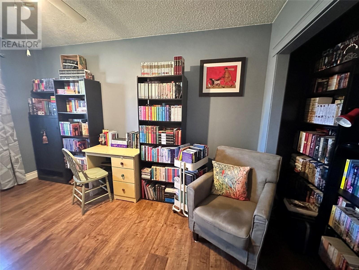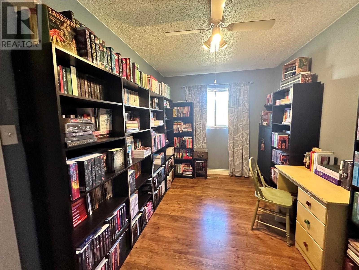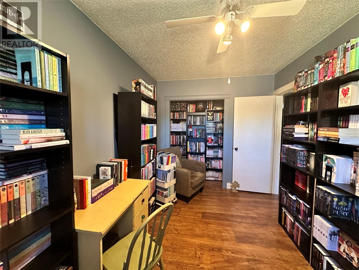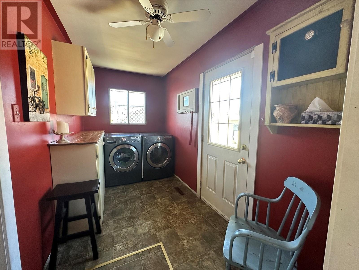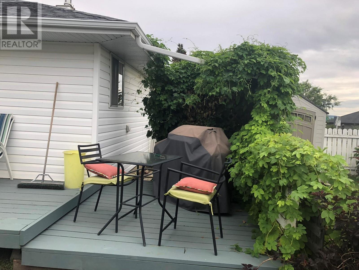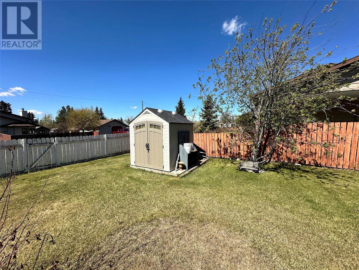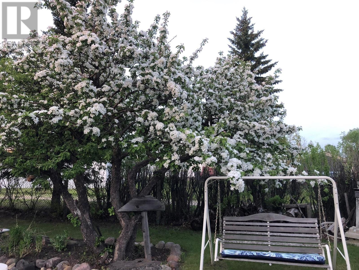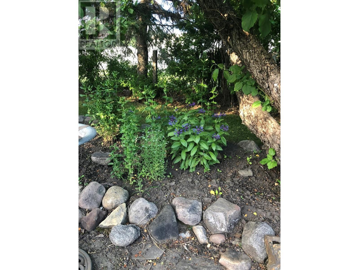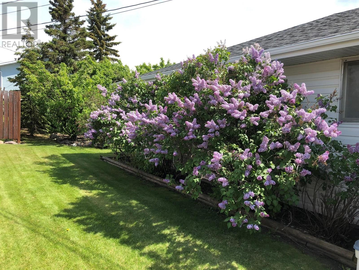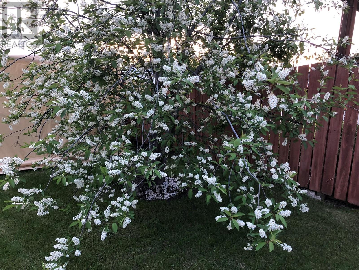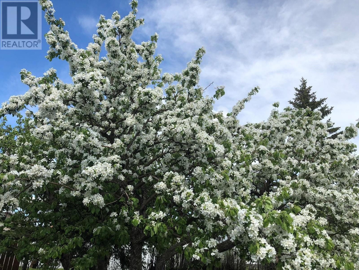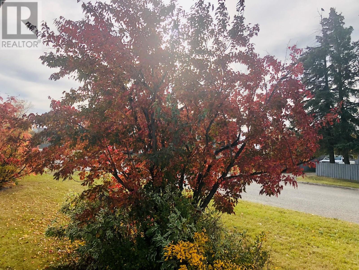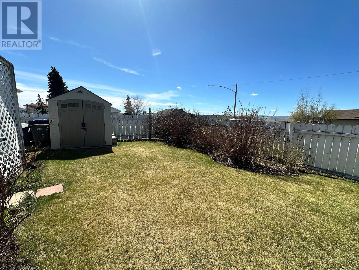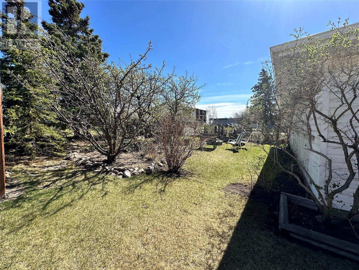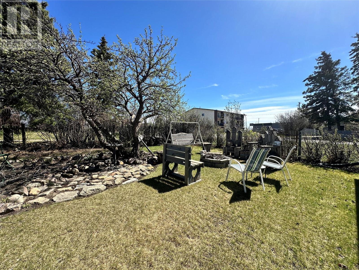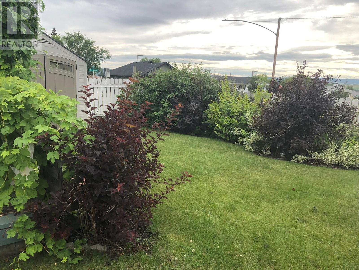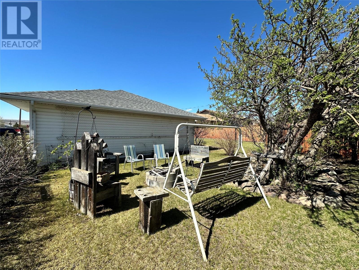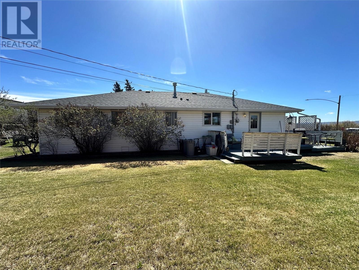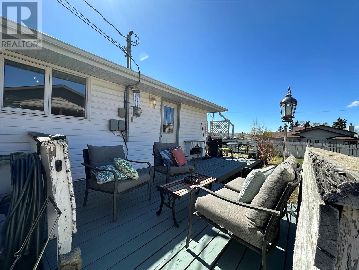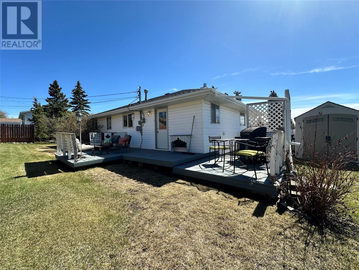- Price $249,900
- Age 1962
- Land Size 0.2 Acres
- Stories 1
- Size 1180 sqft
- Bedrooms 3
- Bathrooms 1
- Surfaced Spaces
- Exterior Vinyl siding
- Appliances Refrigerator, Dryer, Range - Electric, Microwave, Washer
- Water Municipal water
- Sewer Municipal sewage system
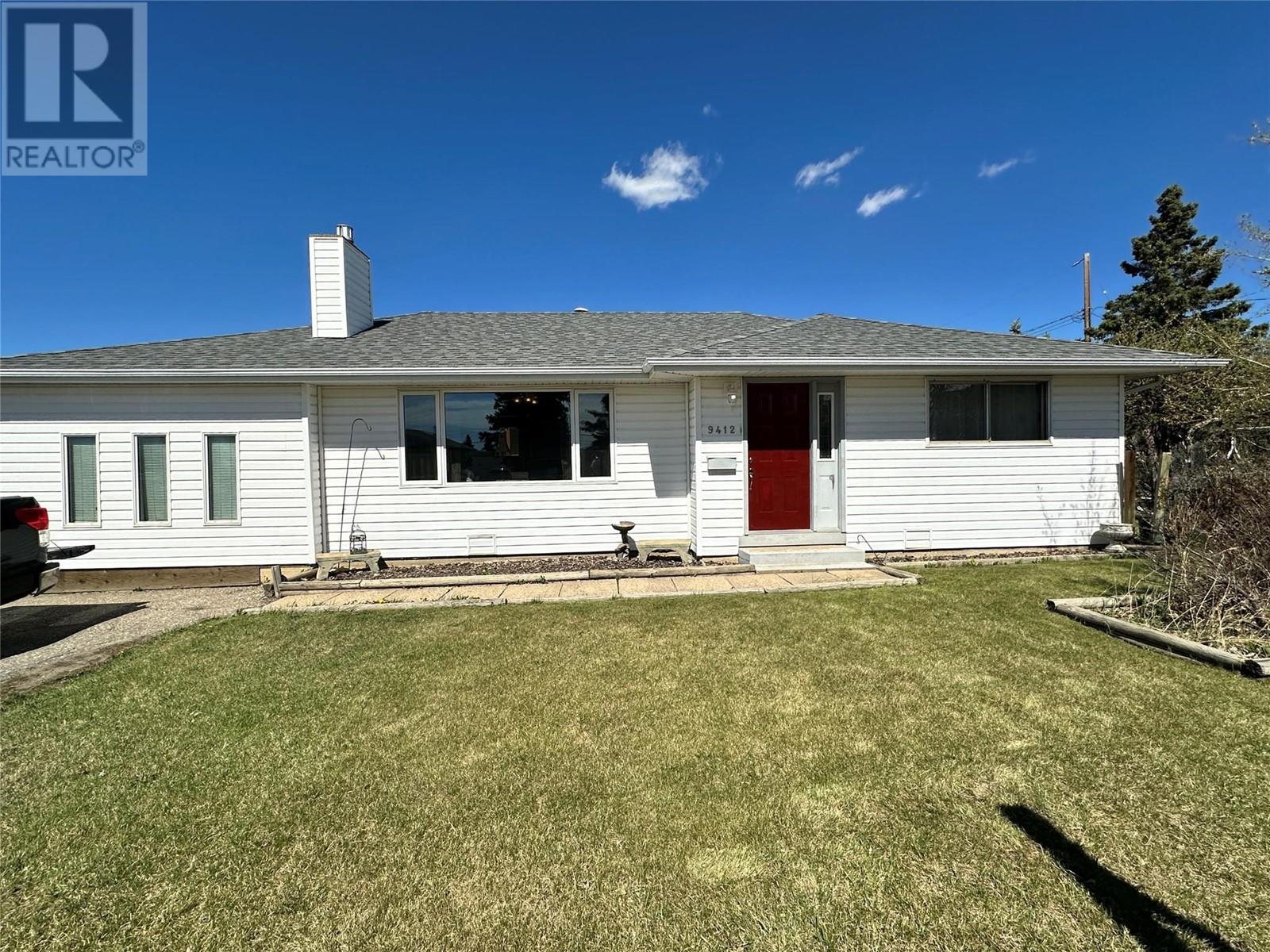
1180 sqft Single Family House
9412 9 Street, Dawson Creek
Would you like ONE level living and a fully fenced YARD? When the bushes and flowers are in bloom it looks like a POST CARD! Same owners for the past 27 years, and this 3 bdrm home has been lovingly looked after, and NEVER smoked in during that time. Enter into a good sized living room, with a gas fireplace, country style kitchen with stained cabinets and a newer counter top. ( ALL appliances included) Lots of cupboards and storage too! The bathroom was renovated right to the studs, and has a lovely soaker tub to CHILLAX in at the end of the day. There is a porch combined with the laundry area that leads to a nice low deck with bbq area. You will LOVE the huge back yard, complete with a private fire pit area. There is also a separated fenced parking area off of the back alley. This house DID have an attached garage, and sellers had planned to turn it into an extra room for the house….. but it has never been finished. So….it is a BLANK canvas to do what you wish with…it could be a lovely big master bedroom with ensuite or change it into a work shop as it has electricity and lights, OR change it back into a garage! Some of the many updates since purchasing are: vinyl siding and eves troughing, electrical upgrade, hw tank,(2012) living room window, and doors, good quality laminate flooring, furnace, roof and gas fireplace! There will be a FEATURE SHEET at the house for you. Quick possession possible TOO! Call NOW and set up an appointment to VIEW. (id:6770)
Contact Us to get more detailed information about this property or setup a viewing.
Main level
- 4pc BathroomMeasurements not available
- Bedroom9'8'' x 9'8''
- Bedroom8'4'' x 13'0''
- Primary Bedroom12'6'' x 13'2''
- Kitchen13'0'' x 11'4''
- Living room13'9'' x 11'4''


