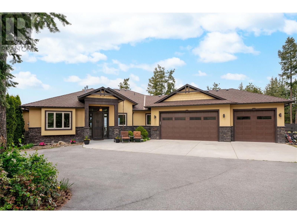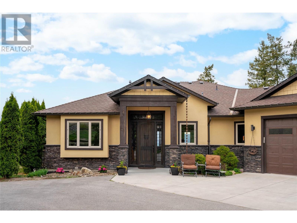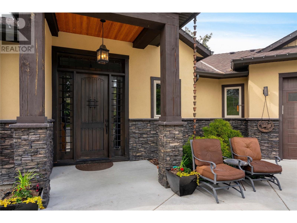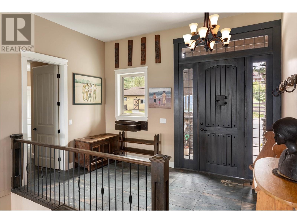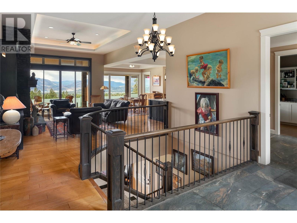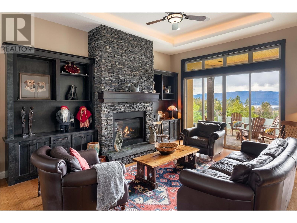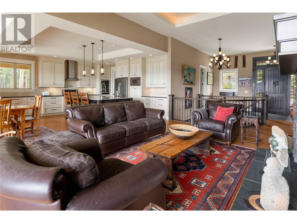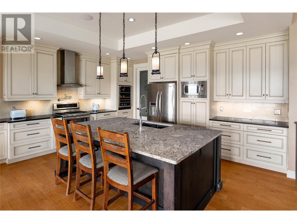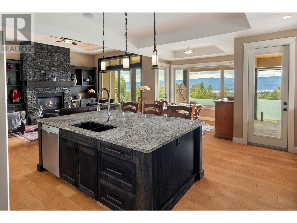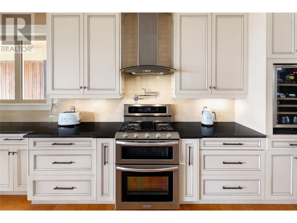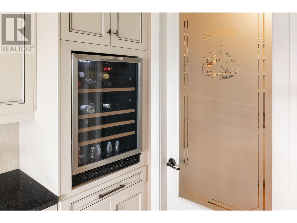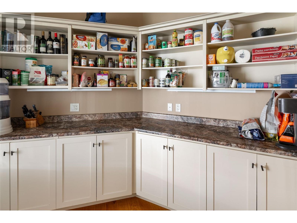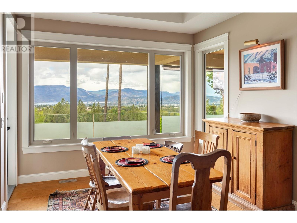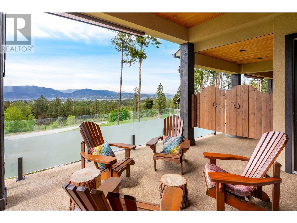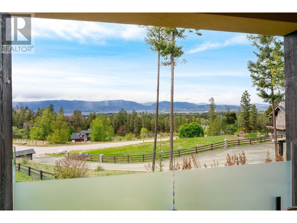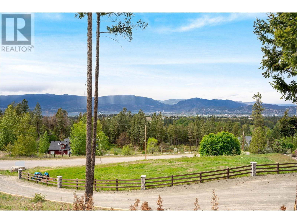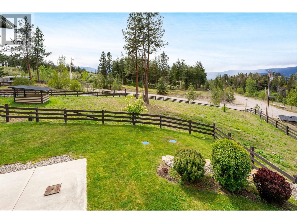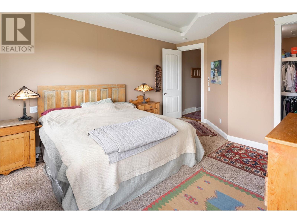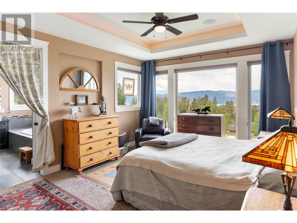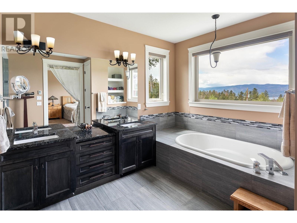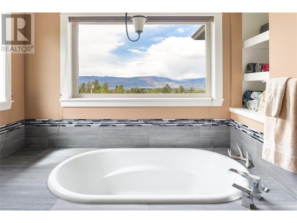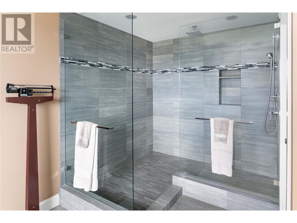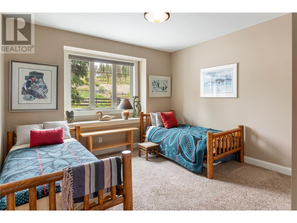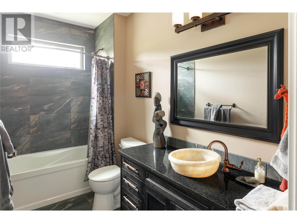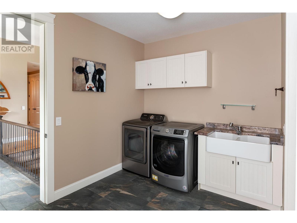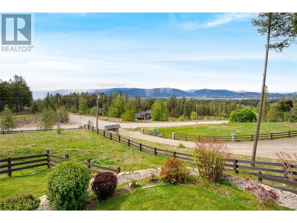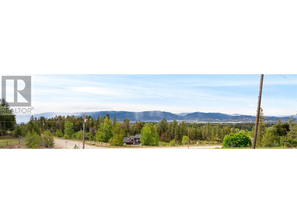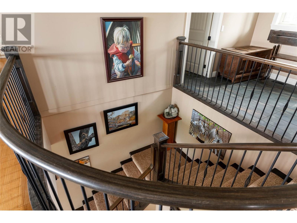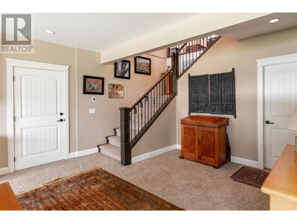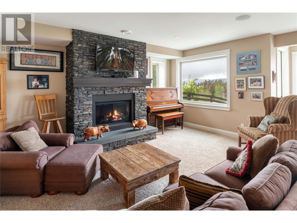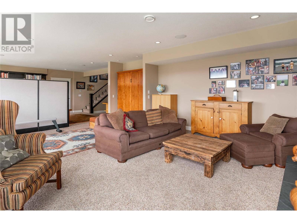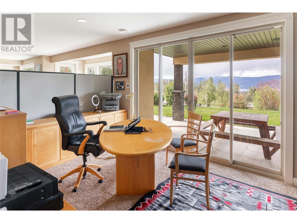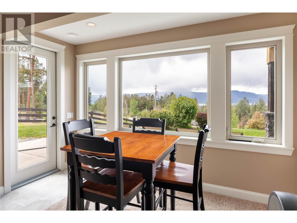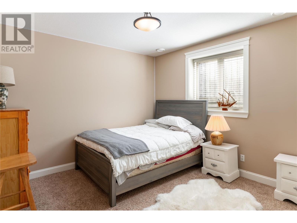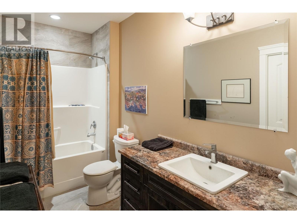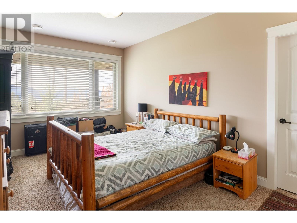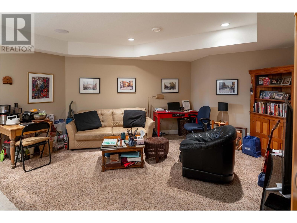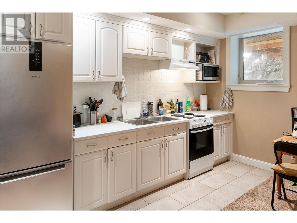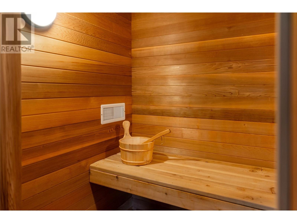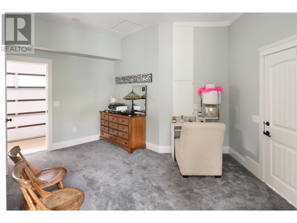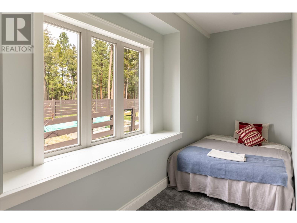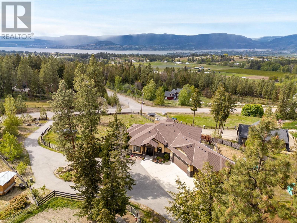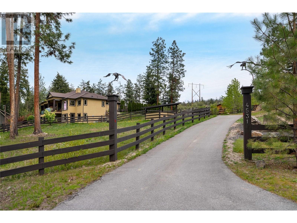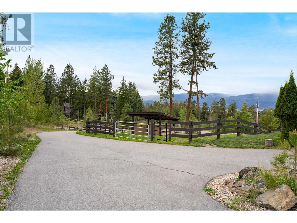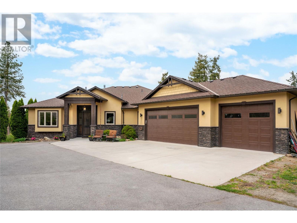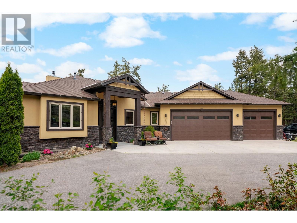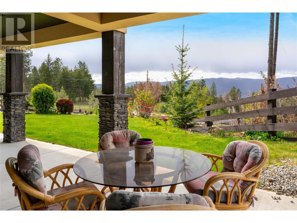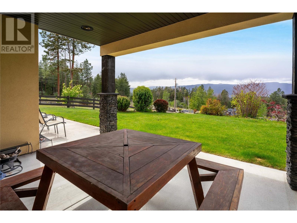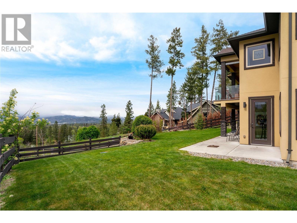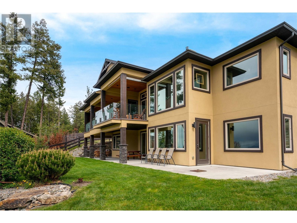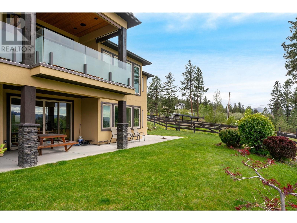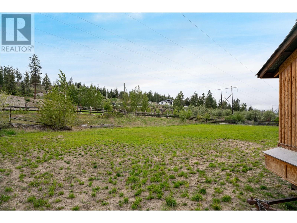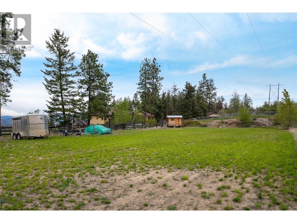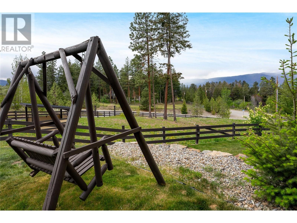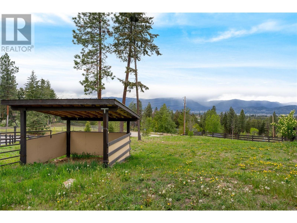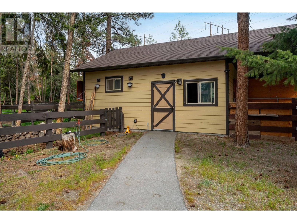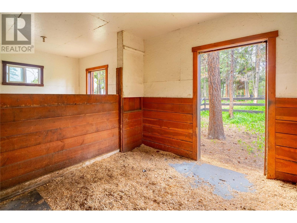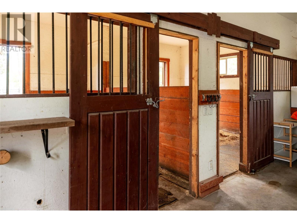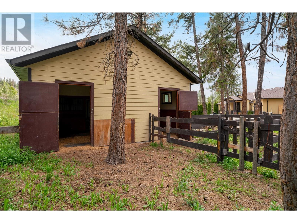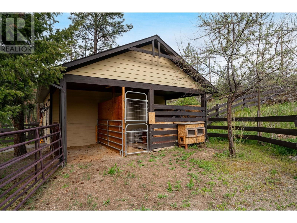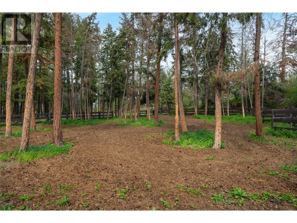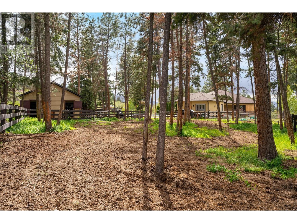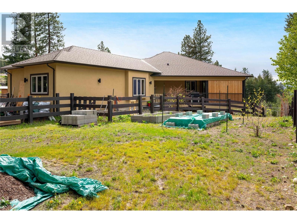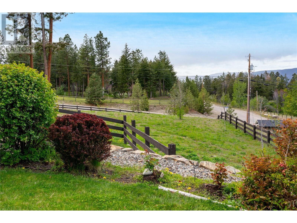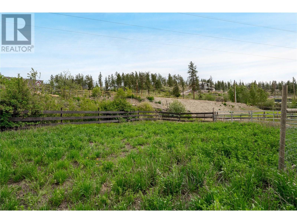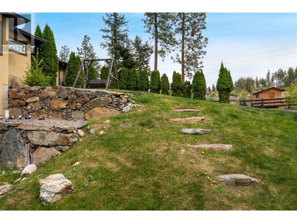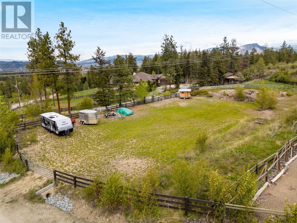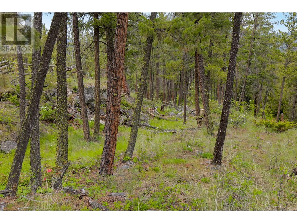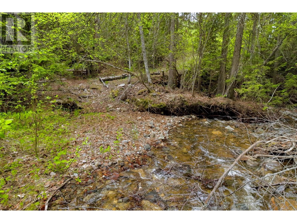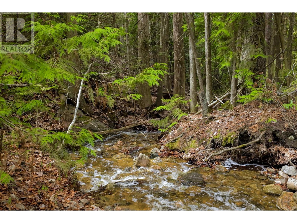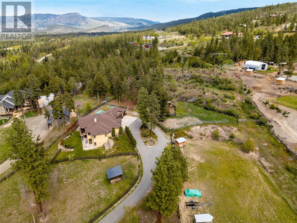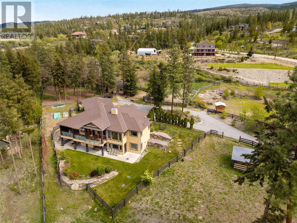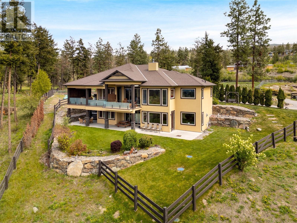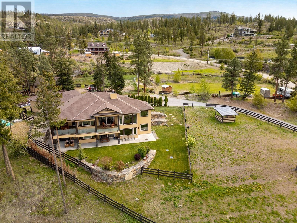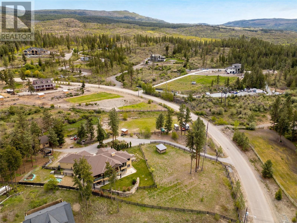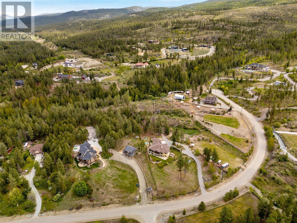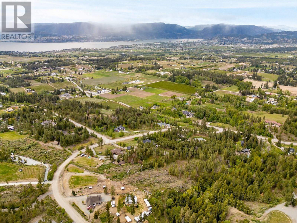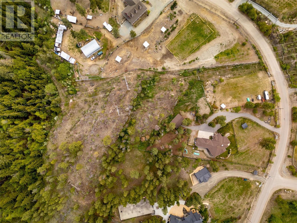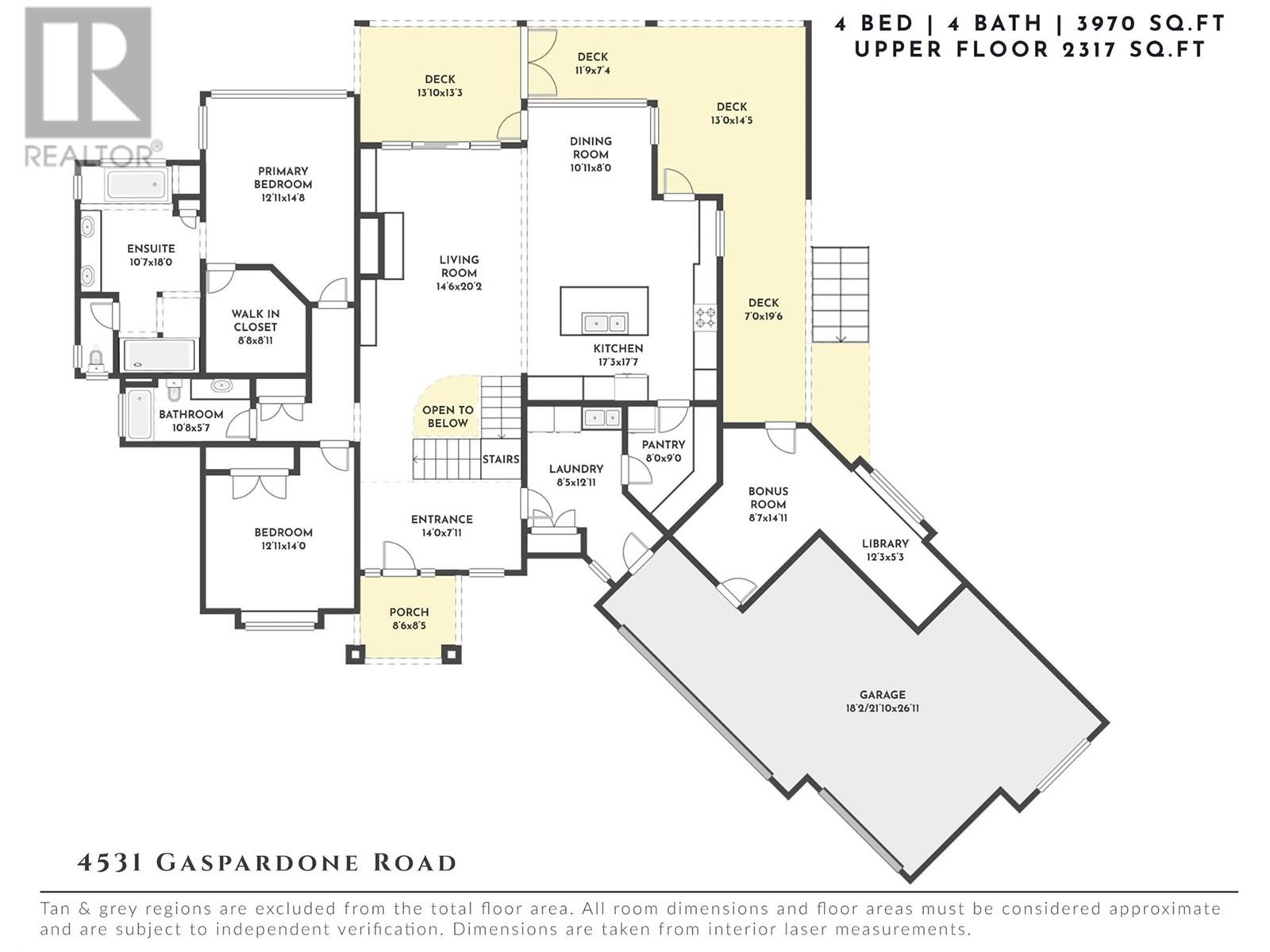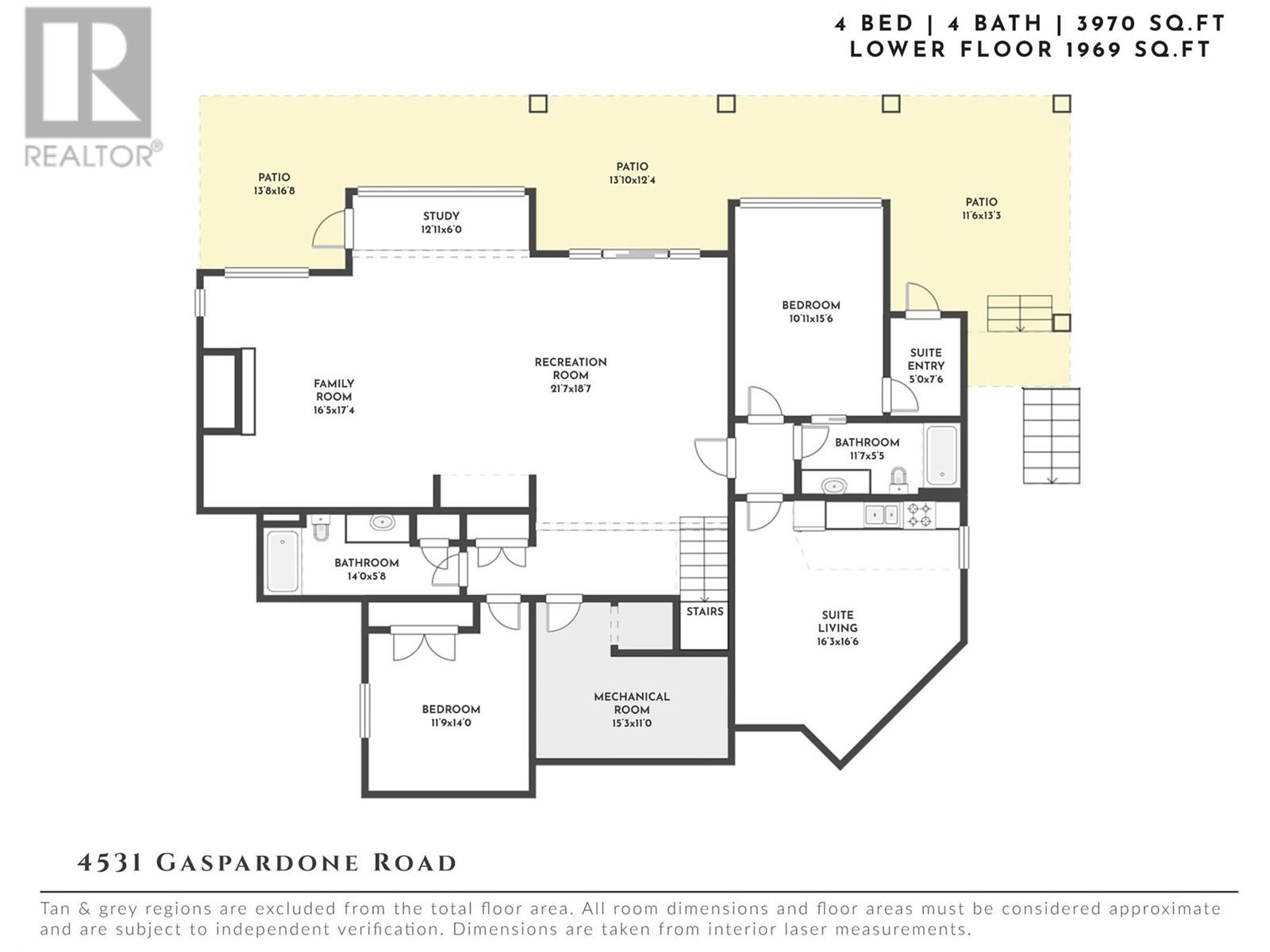- Price $2,275,000
- Age 2014
- Land Size 4.2 Acres
- Stories 2
- Size 4286 sqft
- Bedrooms 4
- Bathrooms 4
- See Remarks Spaces
- Attached Garage 3 Spaces
- Oversize Spaces
- RV 1 Spaces
- Exterior Stone, Stucco
- Cooling Central Air Conditioning
- Water Irrigation District
- Sewer Septic tank
- Flooring Carpeted, Hardwood, Tile
- View City view, Lake view, Mountain view, View (panoramic)
- Landscape Features Underground sprinkler
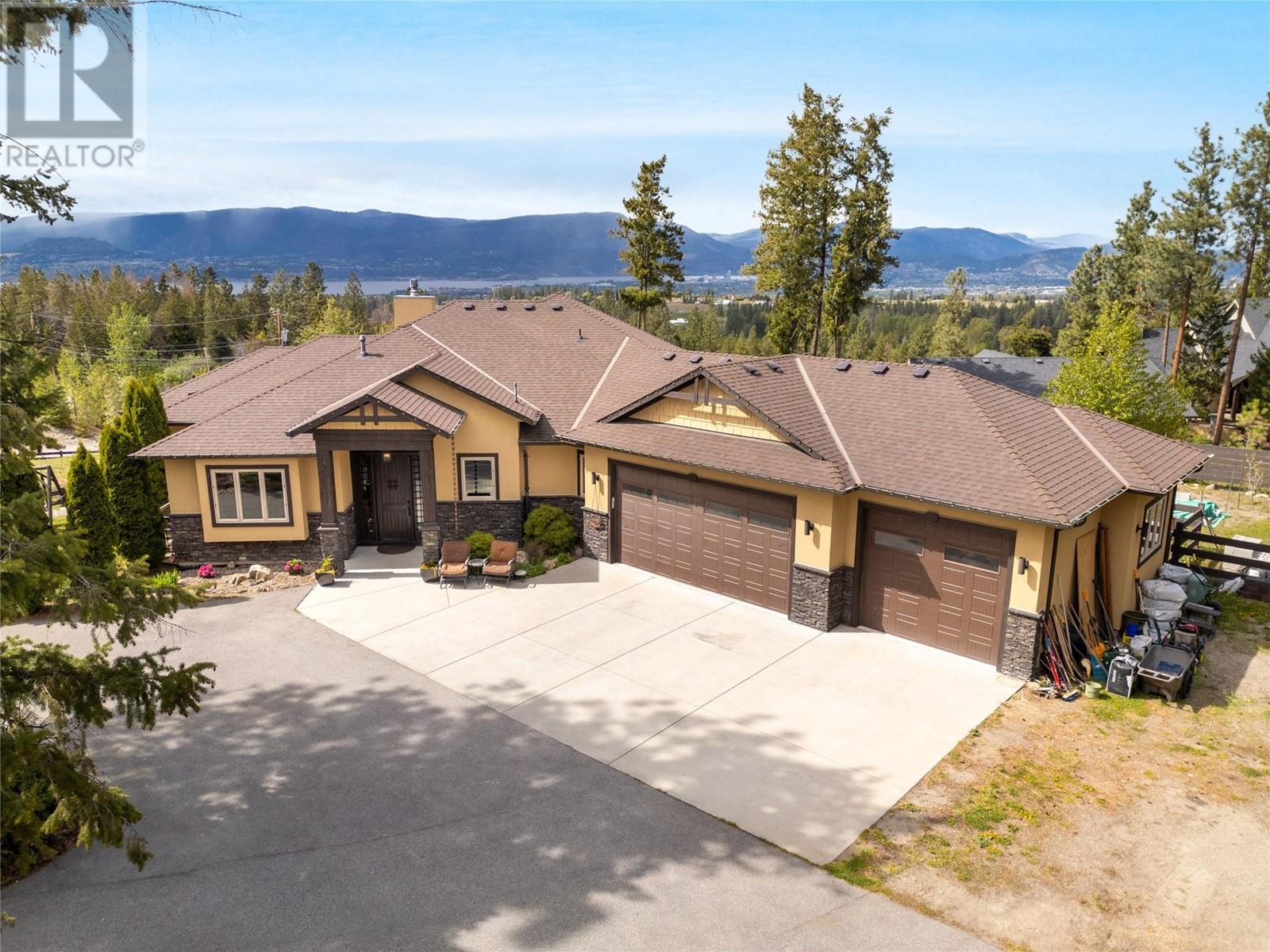
4286 sqft Single Family House
4531 Gaspardone Road, Kelowna
Nestled in the heart of South East Kelowna is this classic estate. Surrounded by mature greenery & sitting on over 4 acres of land, this home offers a lifestyle like no other. Step through the grand entry into the spacious, open concept living area. Huge windows grace the space & showcase exceptional views while allowing for an abundance of natural light. The living area features a stunning floor to ceiling stone fireplace, stylish tray ceilings & leads to the kitchen which holds an oversized island, two tone cabinetry, granite countertops, ample cabinetry & a convenient walk in pantry. The family sized dining room walks out to the spacious wrap around deck featuring multiple seating areas to relax or entertain while soaking in the views. The primary bedroom has a large walk in closet & ensuite. An additional bedroom & bathroom complete the main level. Descend down the grand staircase to discover more large windows & views. The large flex space easily accommodates a family room & home office or games room. A bedroom and full bathroom are the perfect space for guests. Additionally, the lower level holds a fully self contained one bedroom in-law suite creating the perfect space for guest accommodations or nanny quarters. The triple garage features abundant parking, relaxing sauna & a versatile bonus room. Outside you will find several large paddocks, 3 stall barn, garden beds, vast greenspace & acres of natural beauty. Don't miss the chance to make this incredible estate yours! (id:6770)
Contact Us to get more detailed information about this property or setup a viewing.
Additional Accommodation
- Bedroom10'11'' x 15'6''
- Full bathroom11'7'' x 5'5''
- Living room16'3'' x 16'6''
Lower level
- Other5'0'' x 7'6''
- Bedroom11'9'' x 14'0''
- Other12'11'' x 6'0''
- Full bathroom14'0'' x 5'8''
- Family room16'5'' x 17'4''
- Recreation room21'7'' x 18'7''
Main level
- Full ensuite bathroom10'7'' x 18'0''
- Primary Bedroom12'11'' x 14'8''
- Full bathroom10'8'' x 5'7''
- Bedroom12'11'' x 14'0''
- Library12'3'' x 5'3''
- Other8'7'' x 14'11''
- Pantry8'0'' x 9'0''
- Laundry room8'5'' x 12'11''
- Other14'0'' x 7'11''
- Living room14'6'' x 20'2''
- Dining room10'11'' x 8'0''
- Kitchen17'3'' x 17'7''


