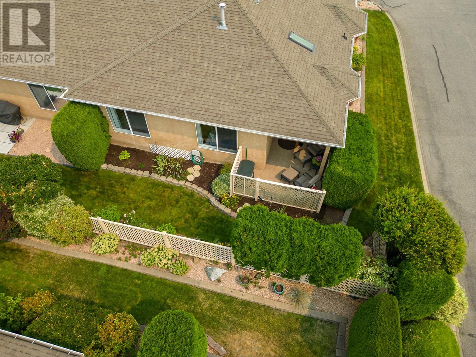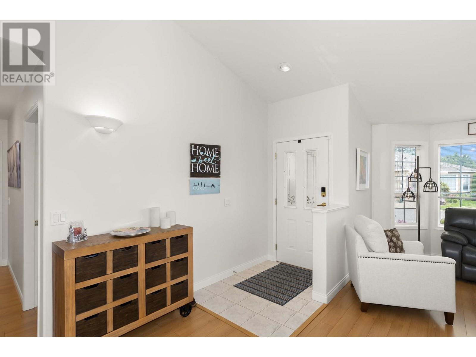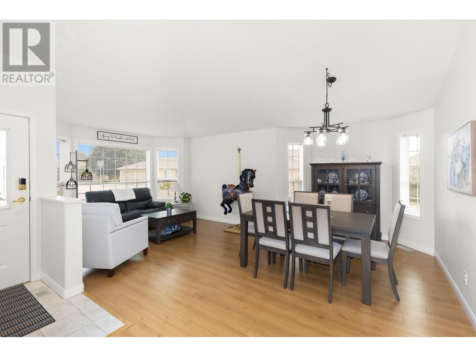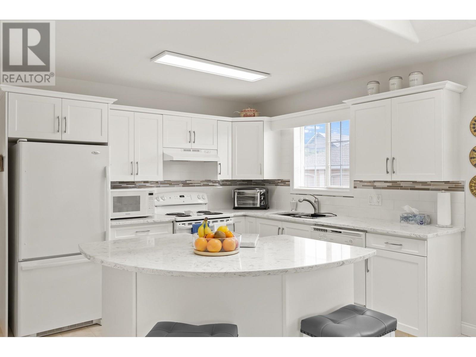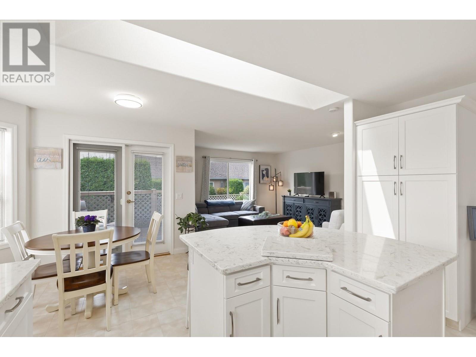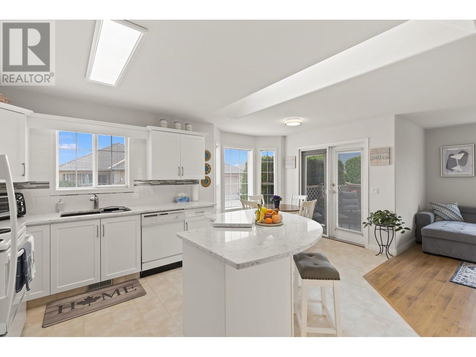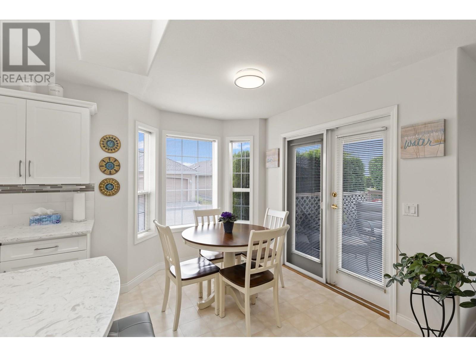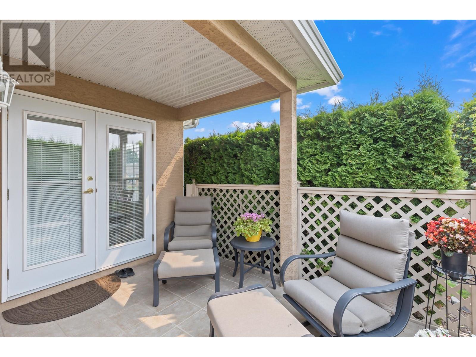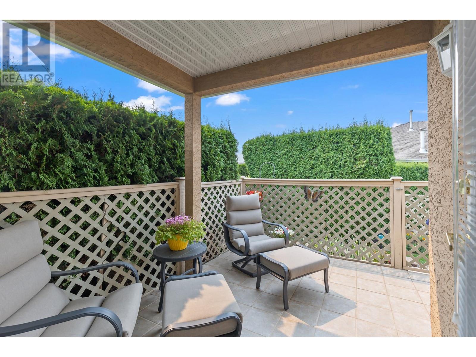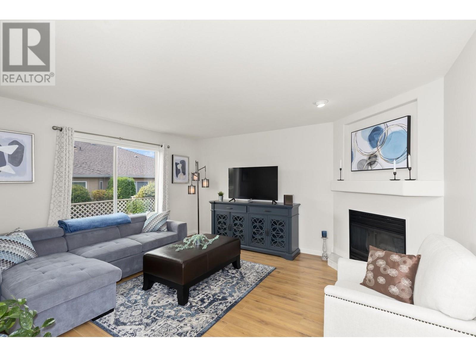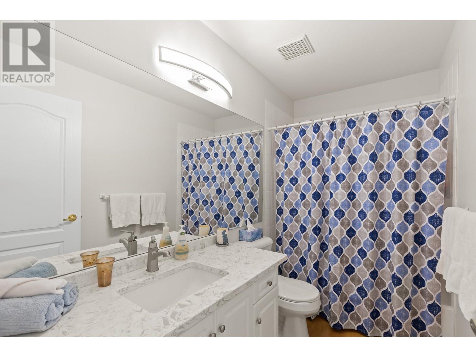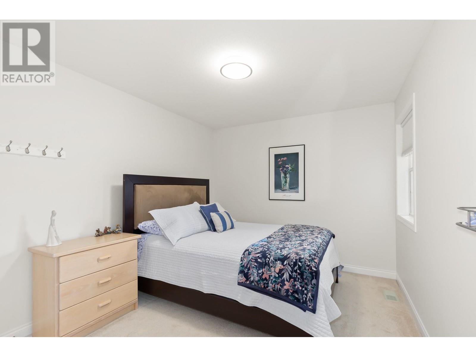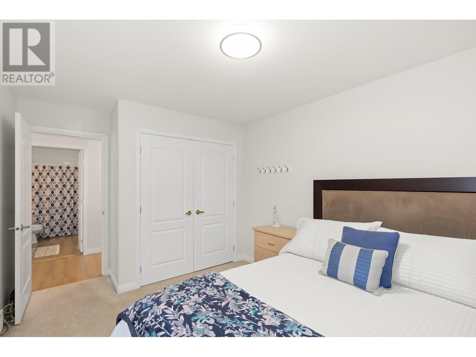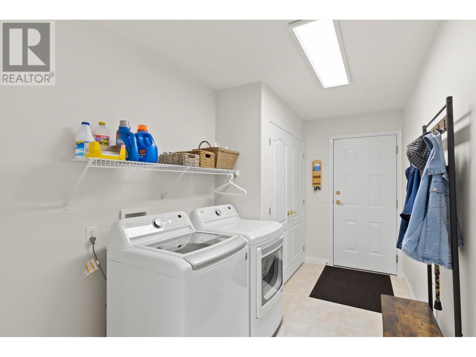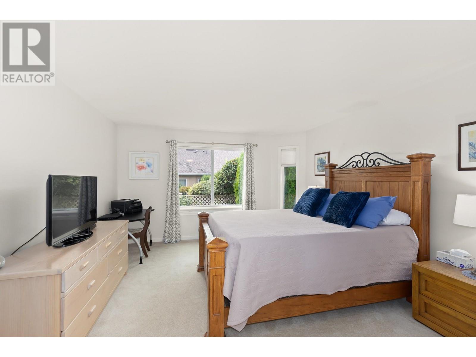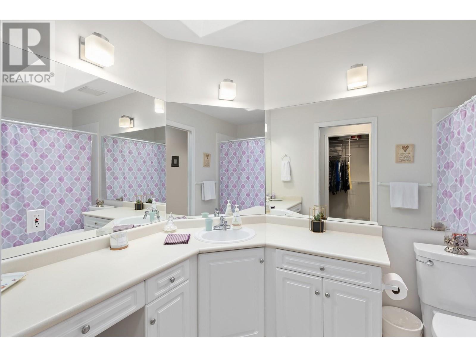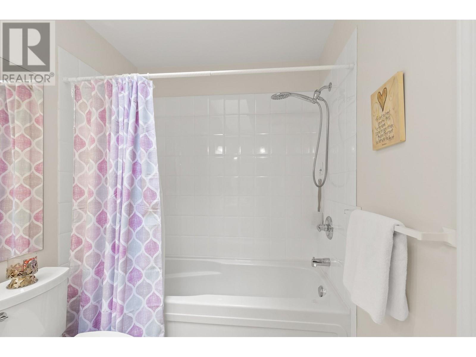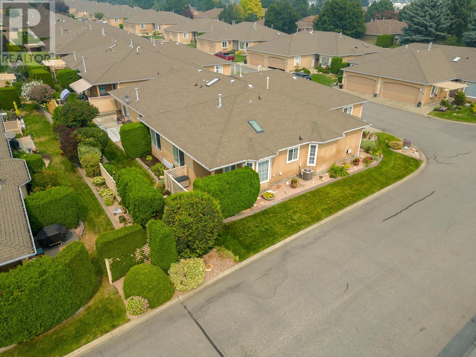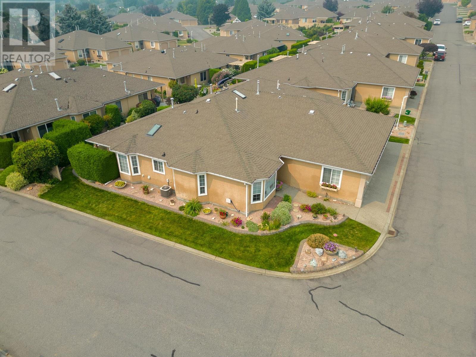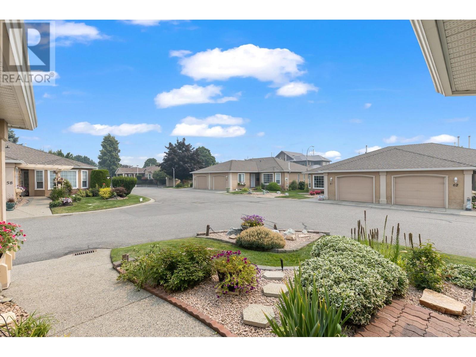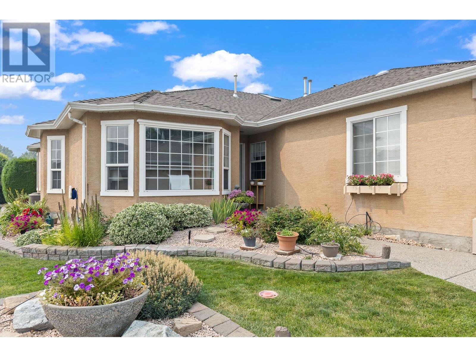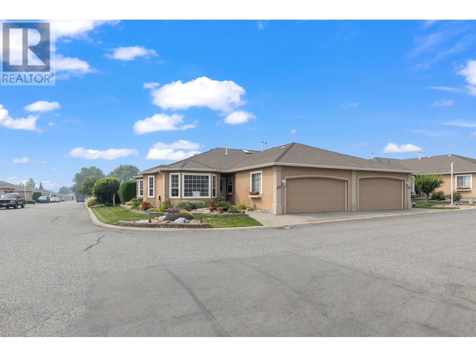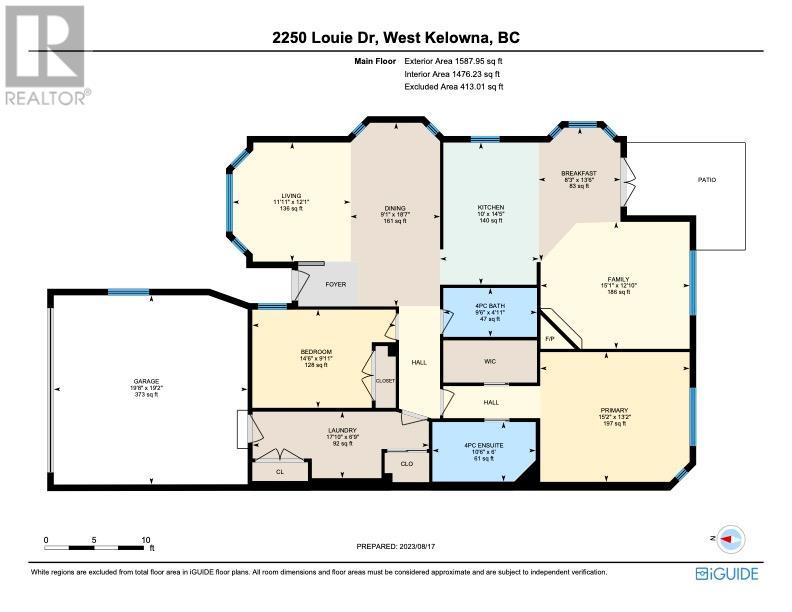- Price $599,900
- Age 1996
- Land Size 0.9 Acres
- Stories 1
- Size 1587 sqft
- Bedrooms 2
- Bathrooms 2
- Attached Garage 2 Spaces
- Exterior Stucco
- Cooling Central Air Conditioning
- Appliances Refrigerator, Dishwasher, Range - Electric, Microwave
- Water Municipal water
- Sewer Municipal sewage system
- Flooring Carpeted, Laminate, Linoleum
- View Mountain view
- Landscape Features Landscaped, Level
- Strata Fees $440.19
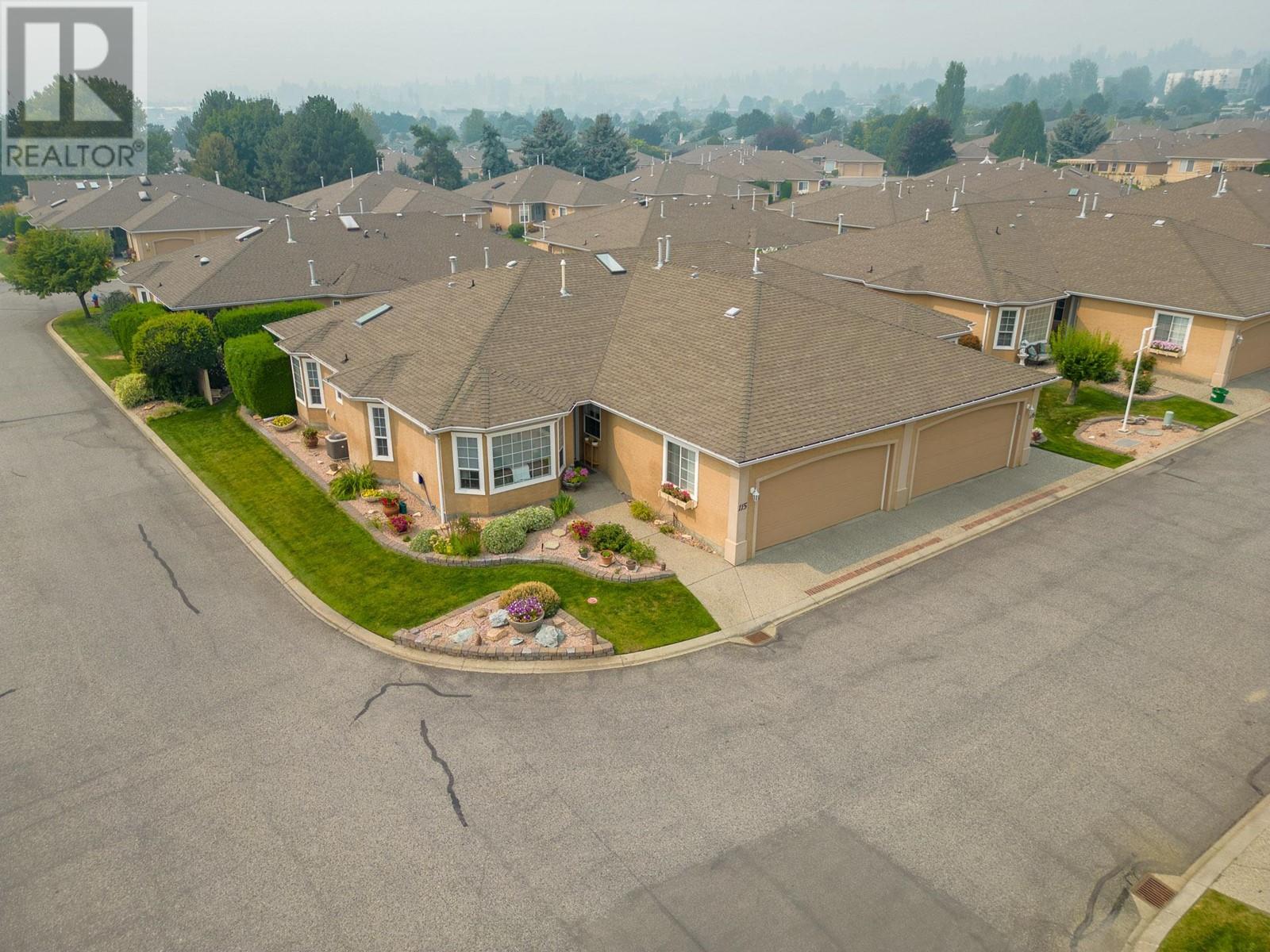
1587 sqft Single Family Duplex
2250 Louie Drive Unit# 115, West Kelowna
This spacious & bright, one-level rancher is located in the sought after complex of Westlake Gardens. This updated end unit offers 2 bedrooms, 2 bathrooms and is over 1500 square feet of comfortable living space, making it ideal for singles or couples and still room for visitors.The fully equipped kitchen has quartz counters, island and ample counter + cabinet space. Meal time made easy with 2 optional eating areas: kitchen nook for informal dining and designated dining area adjacent to the living room.Cuddle up by the gas f/p in the family room or Relax on your private back patio at the end of the day. This home is complete with a double car garage that provides access into the large laundry room. Large crawl space that is perfect for storage.New AC and furnace. Centrally located within easy reach of all amenities. Westlake Gardens is a gated, 19+ age community providing a clubhouse to gather with kitchen, pool table, and RV parking (if available $). Prepaid lease until 2092. HOA fee currently $440.19/ mo. Pet restrictions: 2 dogs or cats not exceeding 10kg's each. Rentals: 5 at one time. No PTT, Spec Tax or GST. (id:6770)
Contact Us to get more detailed information about this property or setup a viewing.
Main level
- Other19'2'' x 19'8''
- Dining nook13'6'' x 8'3''
- Laundry room6'9'' x 17'10''
- 4pc Bathroom4'11'' x 9'6''
- 4pc Ensuite bath6'0'' x 10'6''
- Bedroom9'11'' x 14'6''
- Primary Bedroom13'2'' x 15'2''
- Family room12'10'' x 15'1''
- Kitchen10'0'' x 14'5''
- Dining room18'7'' x 9'1''
- Living room12'1'' x 11'11''


