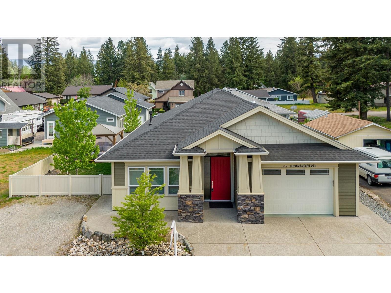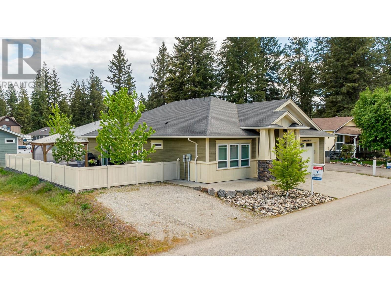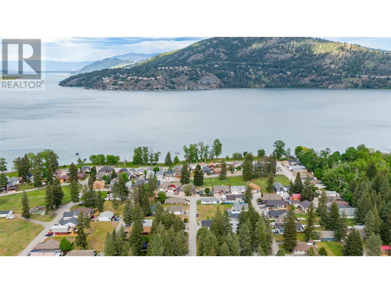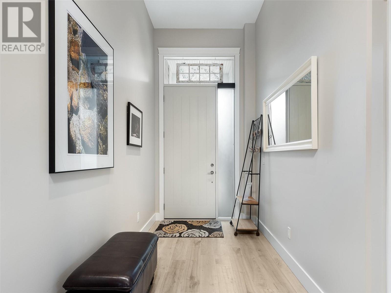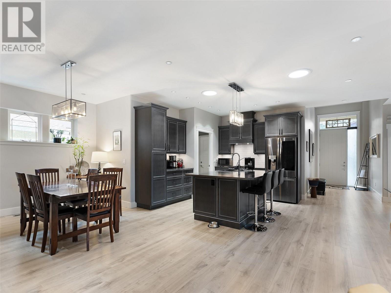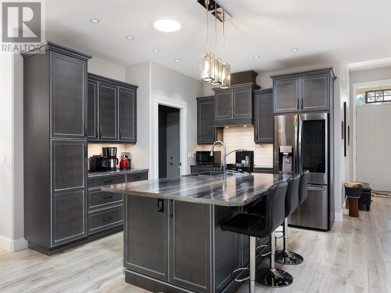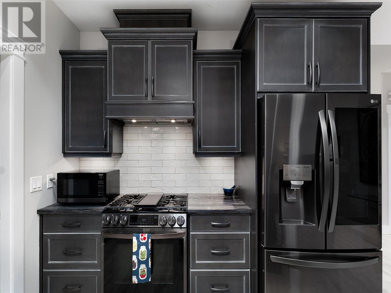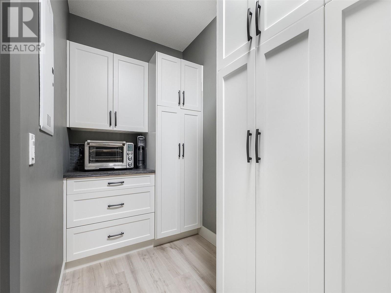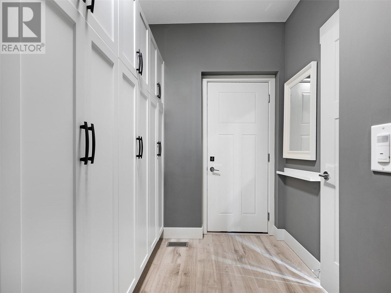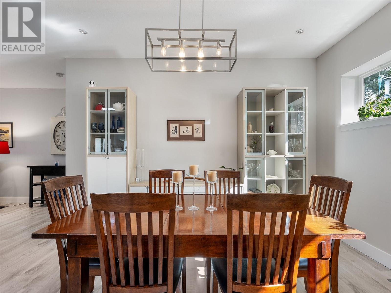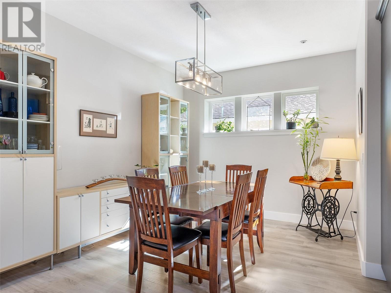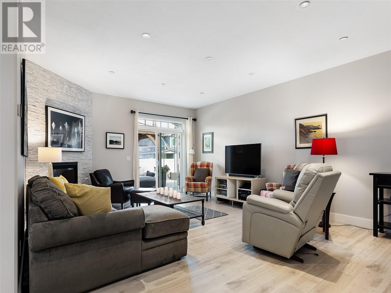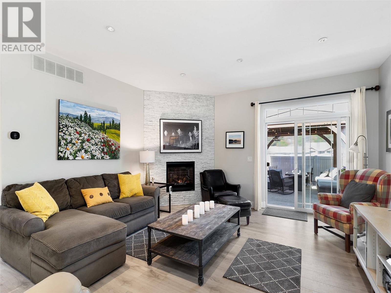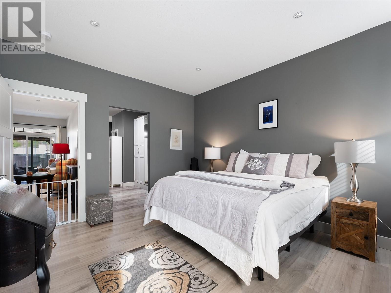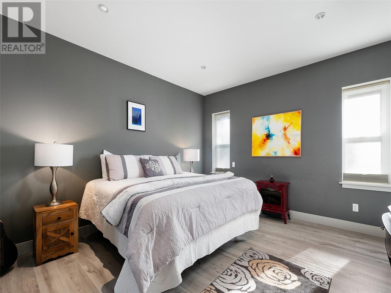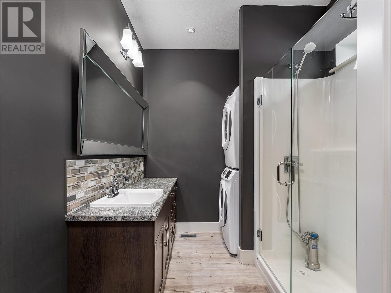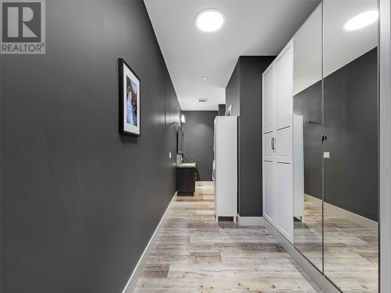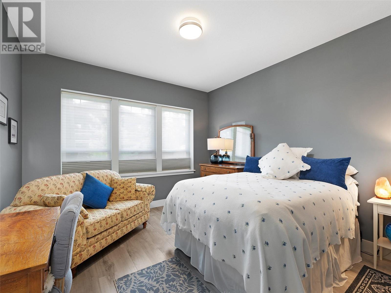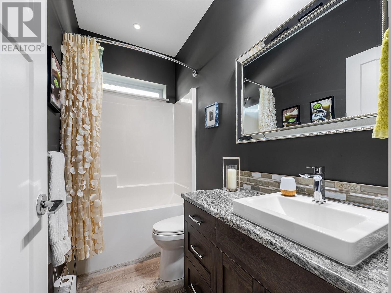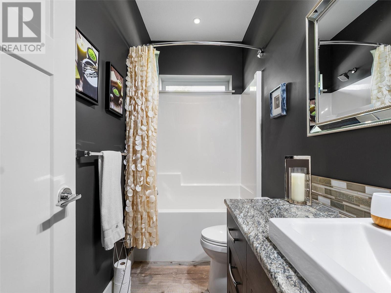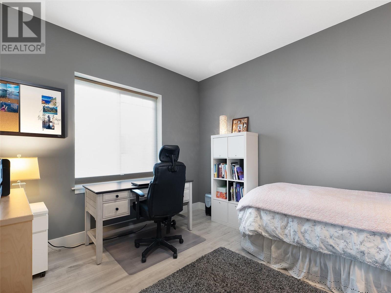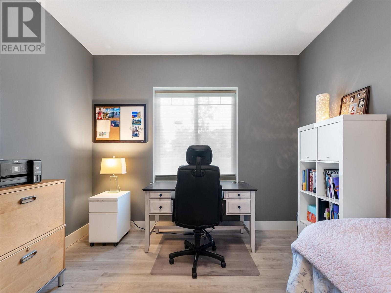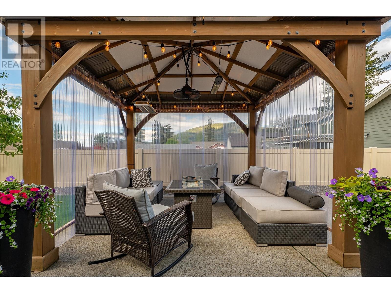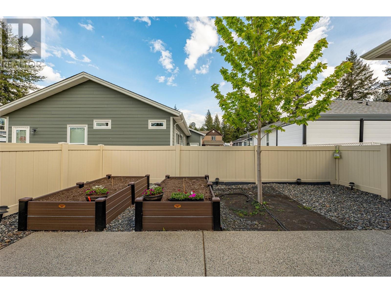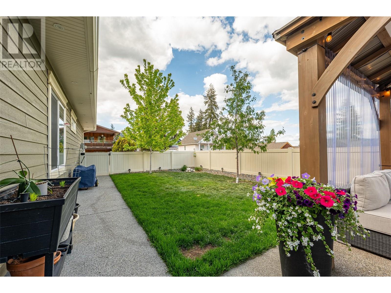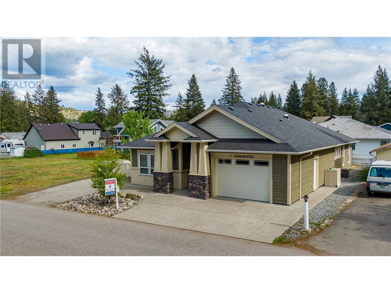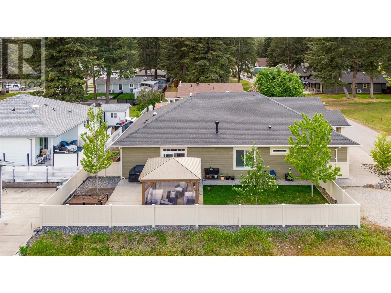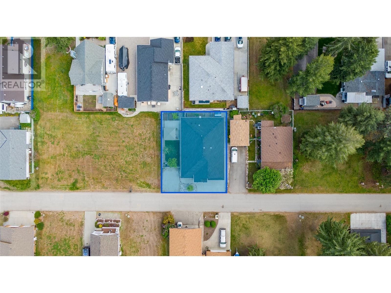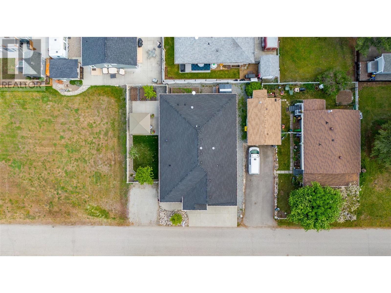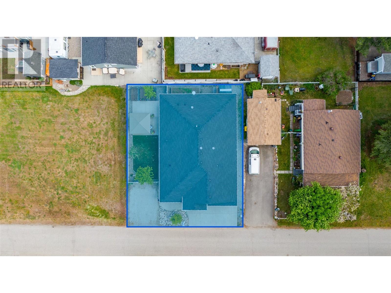- Price $498,700
- Age 2017
- Land Size 0.1 Acres
- Stories 1
- Size 2016 sqft
- Bedrooms 3
- Bathrooms 2
- Attached Garage 1 Spaces
- Exterior Stone, Wood siding
- Cooling Central Air Conditioning
- Appliances Refrigerator, Dishwasher, Dryer, Range - Gas, Washer
- Water Community Water System
- Sewer Septic tank
- Flooring Laminate
- View Mountain view, View (panoramic)
- Fencing Fence
- Landscape Features Landscaped
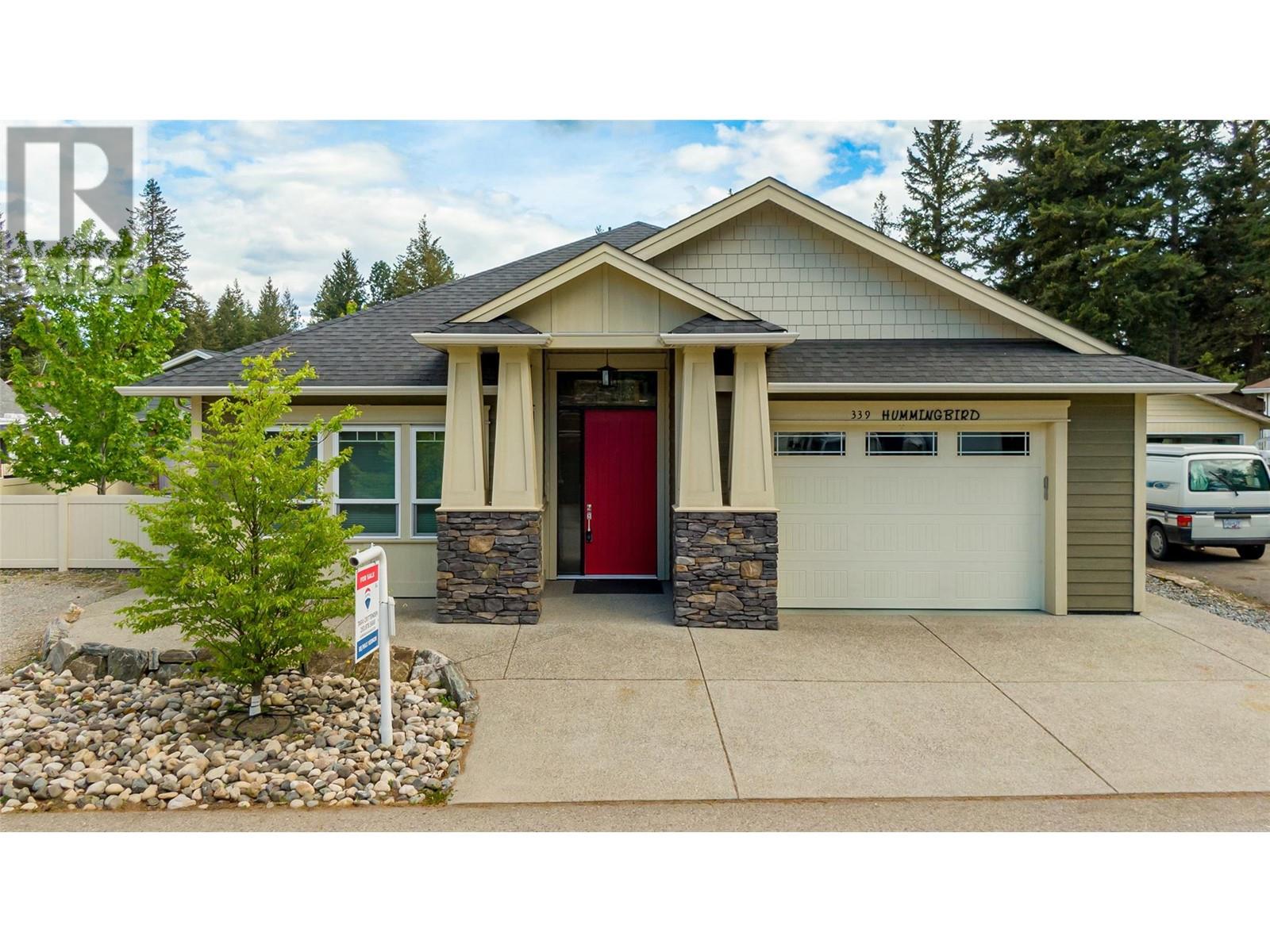
2016 sqft Single Family House
339 Hummingbird Avenue, Vernon
Welcome to 339 Hummingbird Avenue, a remarkable 6-year-old executive-style rancher on one and a half lots with a lease registered until 2056. Crafted with Insulated Concrete Forms (ICF), this home ensures unparalleled heating and cooling efficiency. The thoughtfully designed layout boasts an open floor plan, with the master bedroom secluded at one end and two additional bedrooms at the other, creating a harmonious living space. Upon entering through the grand front door, you're welcomed by a spacious foyer with 11-foot ceilings, setting a sophisticated tone for the entire residence. The kitchen features a large island, pendant lighting, pull-outs, and top-of-the-line appliances, complemented by a convenient butler pantry. Additional highlights include an attached oversized garage, three new solar tubes, recent flooring and paint updates, Hunter Douglas blinds, water purification system, LED lighting, and internet/audio wiring. Outside, enjoy the private fully fenced yard, patio with a quality 4-season gazebo, and raised flower beds. Loads of storage in the huge crawlspace and 5ft attic space with a pull down ladder in the garage. RV parking. Conveniently located just a 5-minute walk from the beach, this meticulously maintained home offers comfort, style, and functionality in a desirable lakeside setting. Current annual lease amount: $8291.04. (id:6770)
Contact Us to get more detailed information about this property or setup a viewing.
Main level
- Other9'11'' x 8'
- Other17'5'' x 19'
- Pantry12'7'' x 5'4''
- Foyer6'7'' x 10'7''
- 4pc Bathroom9'4'' x 4'11''
- Bedroom13' x 13'9''
- Dining room11'5'' x 15'4''
- 3pc Ensuite bath13' x 5'11''
- Bedroom11'10'' x 12'11''
- Primary Bedroom14'8'' x 13'2''
- Living room23' x 16'8''
- Kitchen16'8'' x 13'10''


