Listings
Filter the Listings
All Listings

3 Bedroom(s) + 2 Bathroom + 1347 sqft
200 Felix Road
$789,000

2 Bedroom(s) + 2 Bathroom + 1538 sqft
1255 Raymer Avenue Unit# 514
$499,000

5 Bedroom(s) + 4 Bathroom + 4521 sqft
5550 Rittich Road
$2,795,000

4 Bedroom(s) + 3 Bathroom + 3147 sqft
2335 Scenic Road
$2,399,000

7 Bedroom(s) + 5 Bathroom + 2948 sqft
6395 Whiskey Jack Road
$1,839,000

3 Bedroom(s) + 3 Bathroom + 3608 sqft
4977 Elliot Avenue
$1,799,000

3 Bedroom(s) + 3 Bathroom + 1695 sqft
419 Cadder Avenue
$1,599,000

5 Bedroom(s) + 3 Bathroom + 3687 sqft
5028 Elliot Avenue Lot# 5
$1,295,000

6 Bedroom(s) + 4 Bathroom + 4936 sqft
186 Chopaka Road
$2,795,000
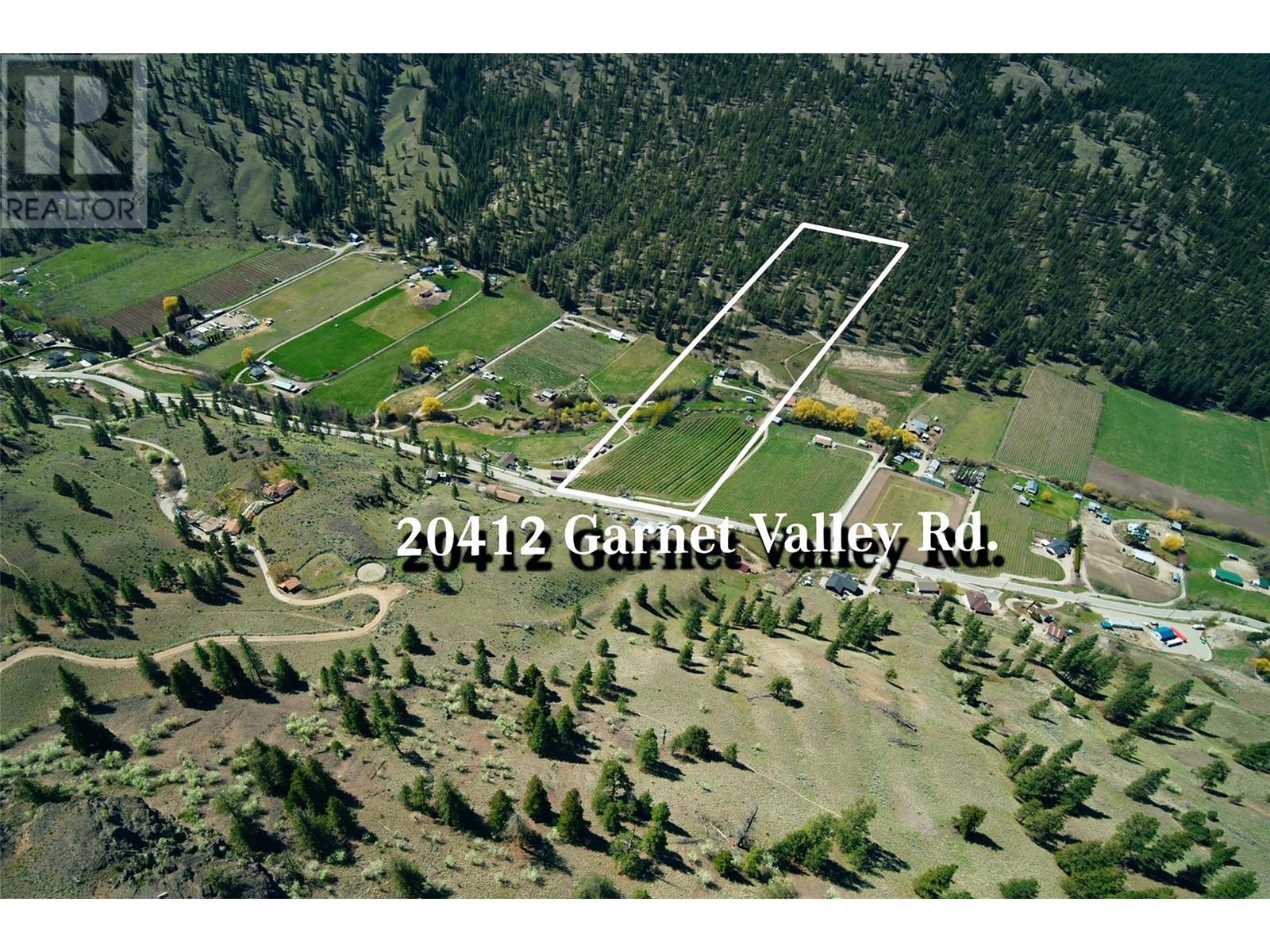
3 Bedroom(s) + 2 Bathroom + 2614 sqft
20412 Garnet Valley Road
$1,995,000

2 Bedroom(s) + 1 Bathroom + 1098 sqft
1830 Riverside Avenue
$1,000,000
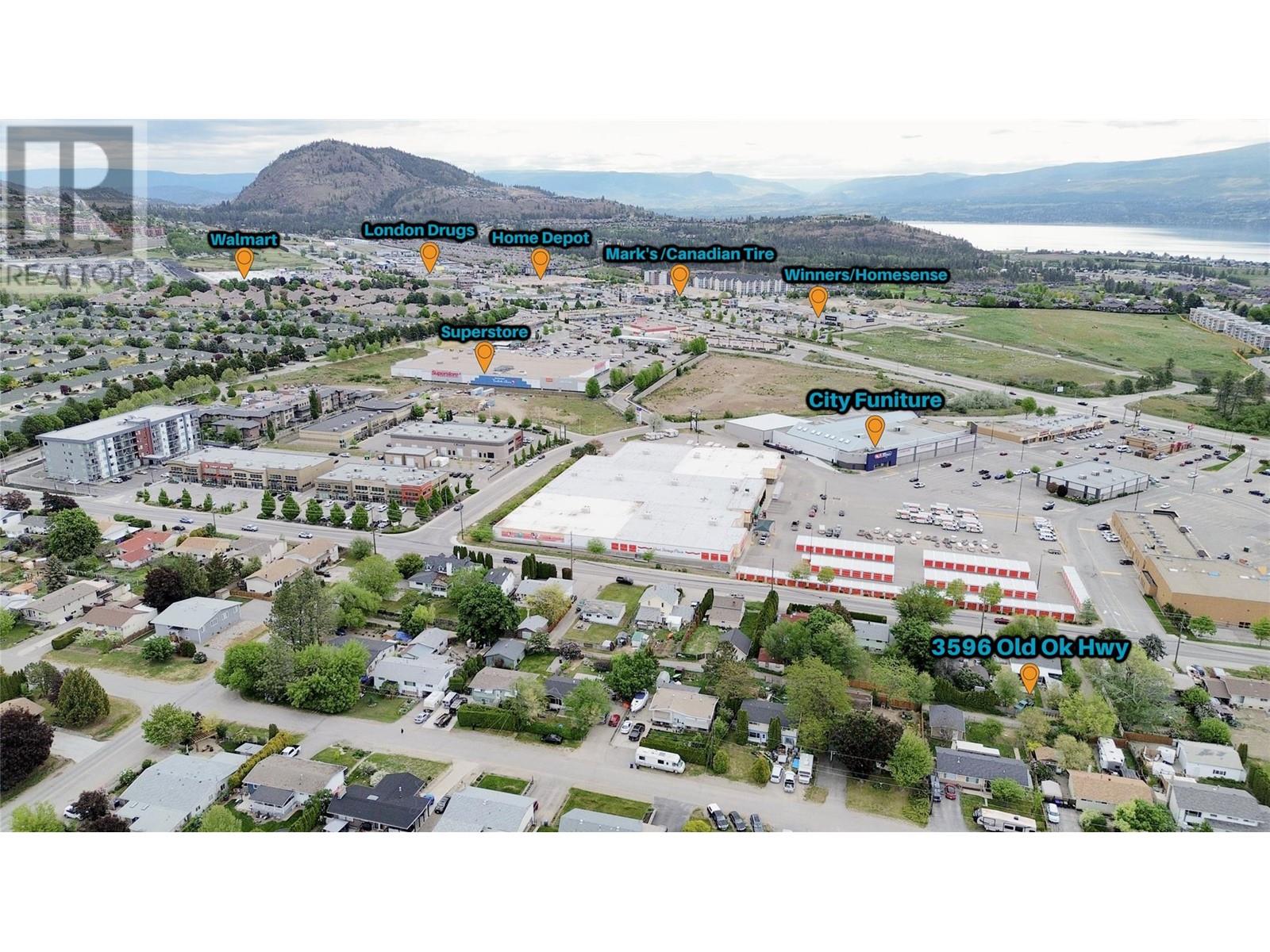
3 Bedroom(s) + 2 Bathroom + 1710 sqft
3596 Old Okanagan Highway
$1,000,000

3 Bedroom(s) + 3 Bathroom + 2957 sqft
1836 Tower Ranch Boulevard Unit# 1
$1,000,000

4 Bedroom(s) + 3 Bathroom + 3418 sqft
5247 Sutherland Road
$1,000,000

3 Bedroom(s) + 2 Bathroom + 1478 sqft
11058 Eva Road
$1,000,000

4 Bedroom(s) + 2 Bathroom + 1864 sqft
475 Eldorado Road
$999,999
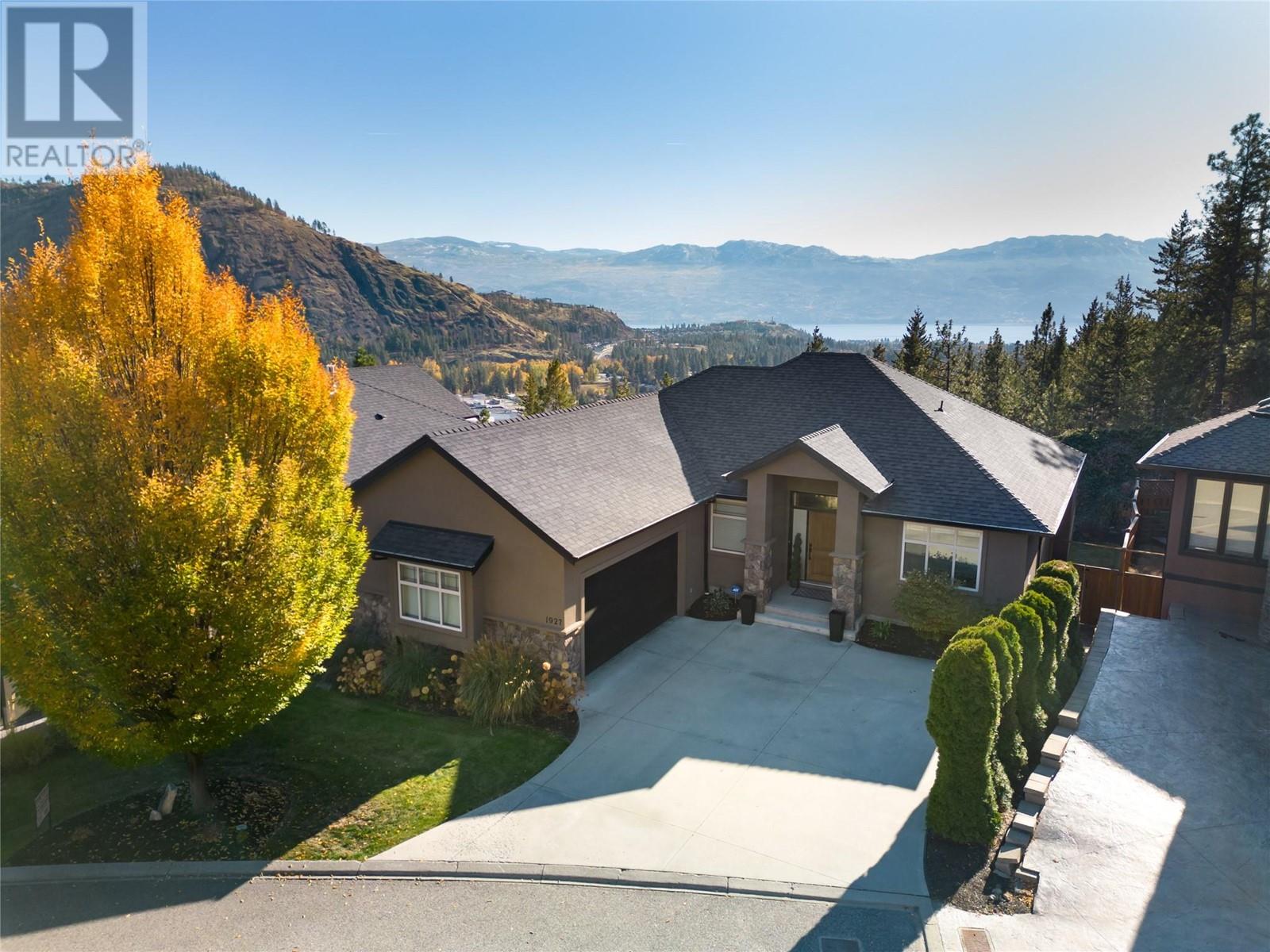
4 Bedroom(s) + 3 Bathroom + 2955 sqft
1927 Cornerstone Drive
$999,999

3 Bedroom(s) + 3 Bathroom + 1758 sqft
16639 Wentworth Road
$999,999
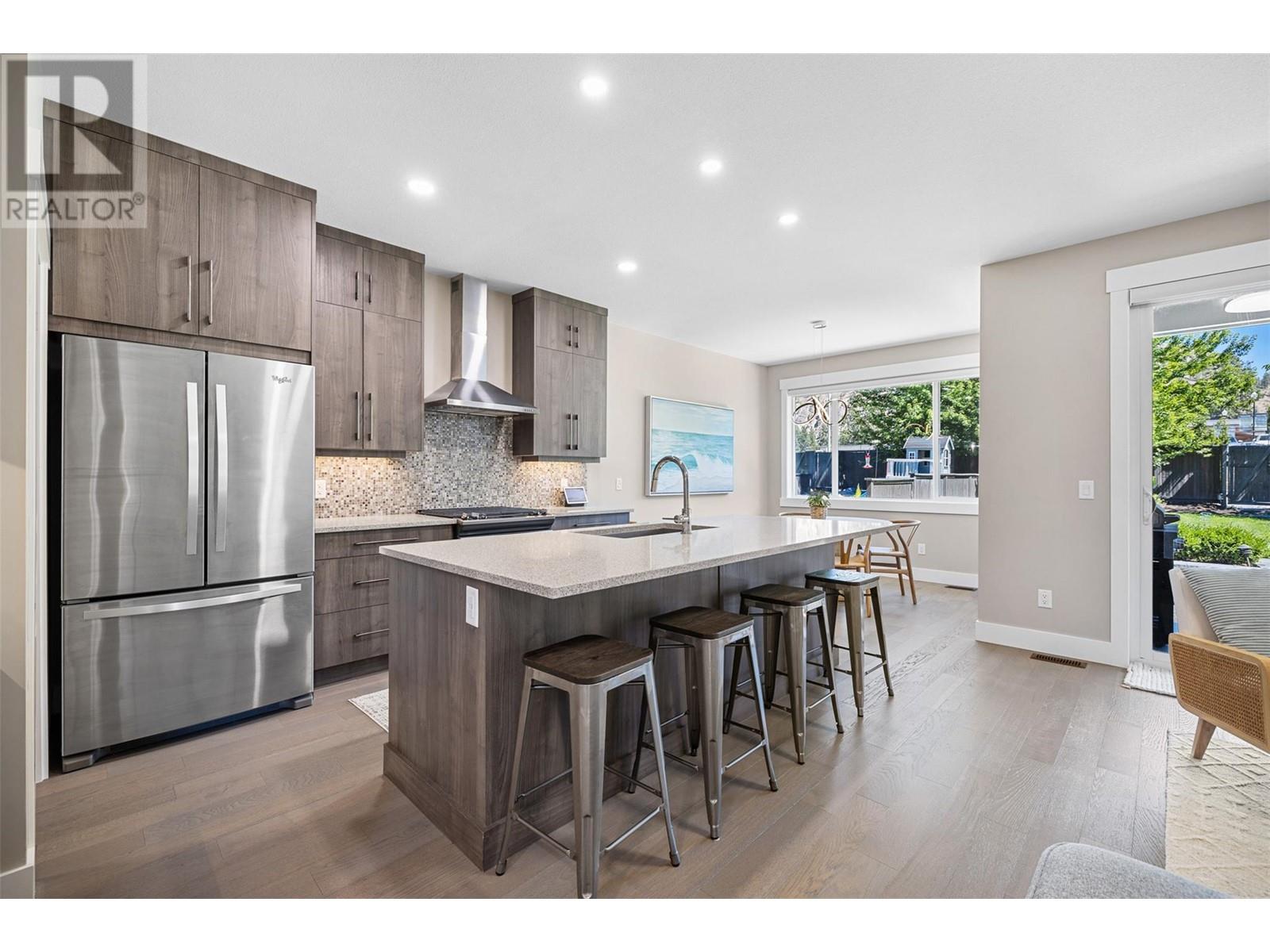
4 Bedroom(s) + 4 Bathroom + 2830 sqft
1296 Glenmore Drive
$999,999

5 Bedroom(s) + 3 Bathroom + 3065 sqft
1011 Aurora Heights
$999,999

2 Bedroom(s) + 3 Bathroom + 1377 sqft
1588 Ellis Street Unit# 909
$999,995

4 Bedroom(s) + 2 Bathroom + 1887 sqft
4833 Snowpines Road
$999,900

4 Bedroom(s) + 2 Bathroom + 1948 sqft
1571 Ross Road Lot# 8
$999,900

3 Bedroom(s) + 3 Bathroom + 2627 sqft
1836 Tower Ranch Boulevard Unit# 37
$999,900

2 Bedroom(s) + 2 Bathroom + 1862 sqft
4020 Gallaghers Terrace
$999,900

3 Bedroom(s) + 3 Bathroom + 1840 sqft
1960 KLO Road Unit# 20
$999,900
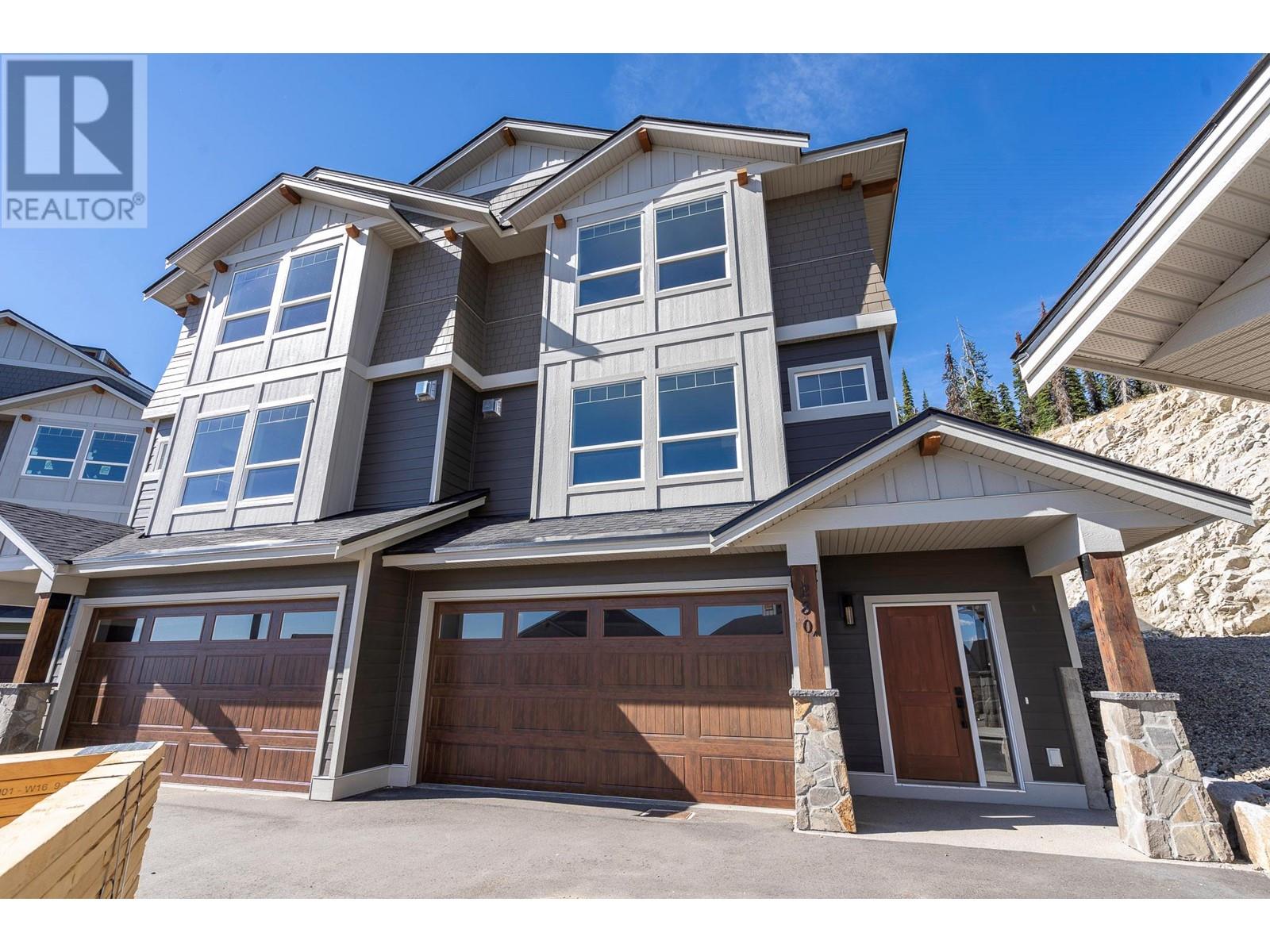
3 Bedroom(s) + 4 Bathroom + 2019 sqft
280A Grizzly Ridge Trail
$999,900

5 Bedroom(s) + 3 Bathroom + 2476 sqft
2513 Packers Road
$999,900
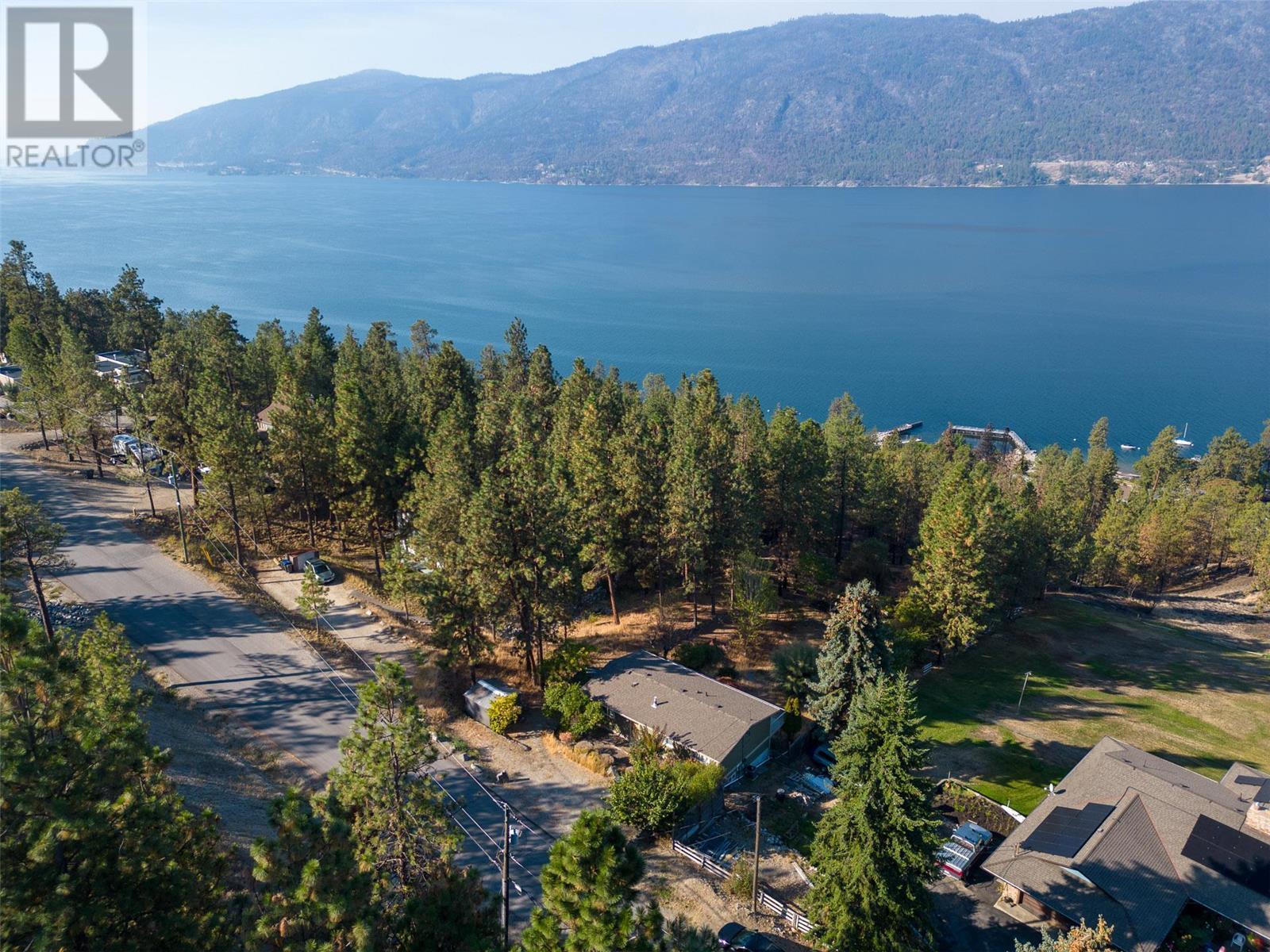
4 Bedroom(s) + 2 Bathroom + 2038 sqft
10914 Hare Road
$999,900

5 Bedroom(s) + 3 Bathroom + 2649 sqft
1348 Lombardy Square
$999,900
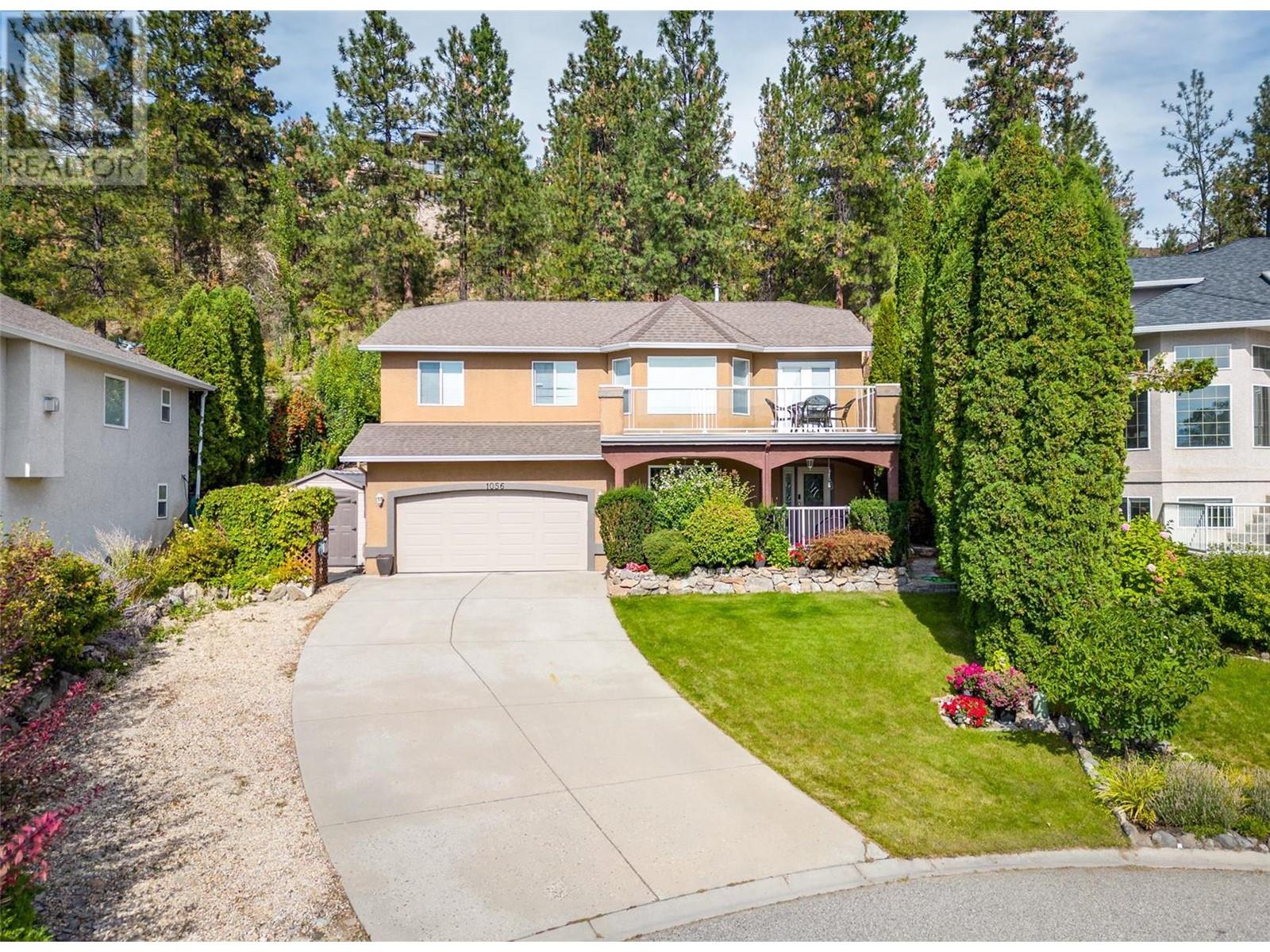
5 Bedroom(s) + 3 Bathroom + 2628 sqft
1056 Caledonia Way
$999,900

3 Bedroom(s) + 3 Bathroom + 2418 sqft
2835 Canyon Crest Drive Unit# 5
$999,900

3 Bedroom(s) + 2 Bathroom + 1433 sqft
485 Groves Avenue Unit# 502
$999,900
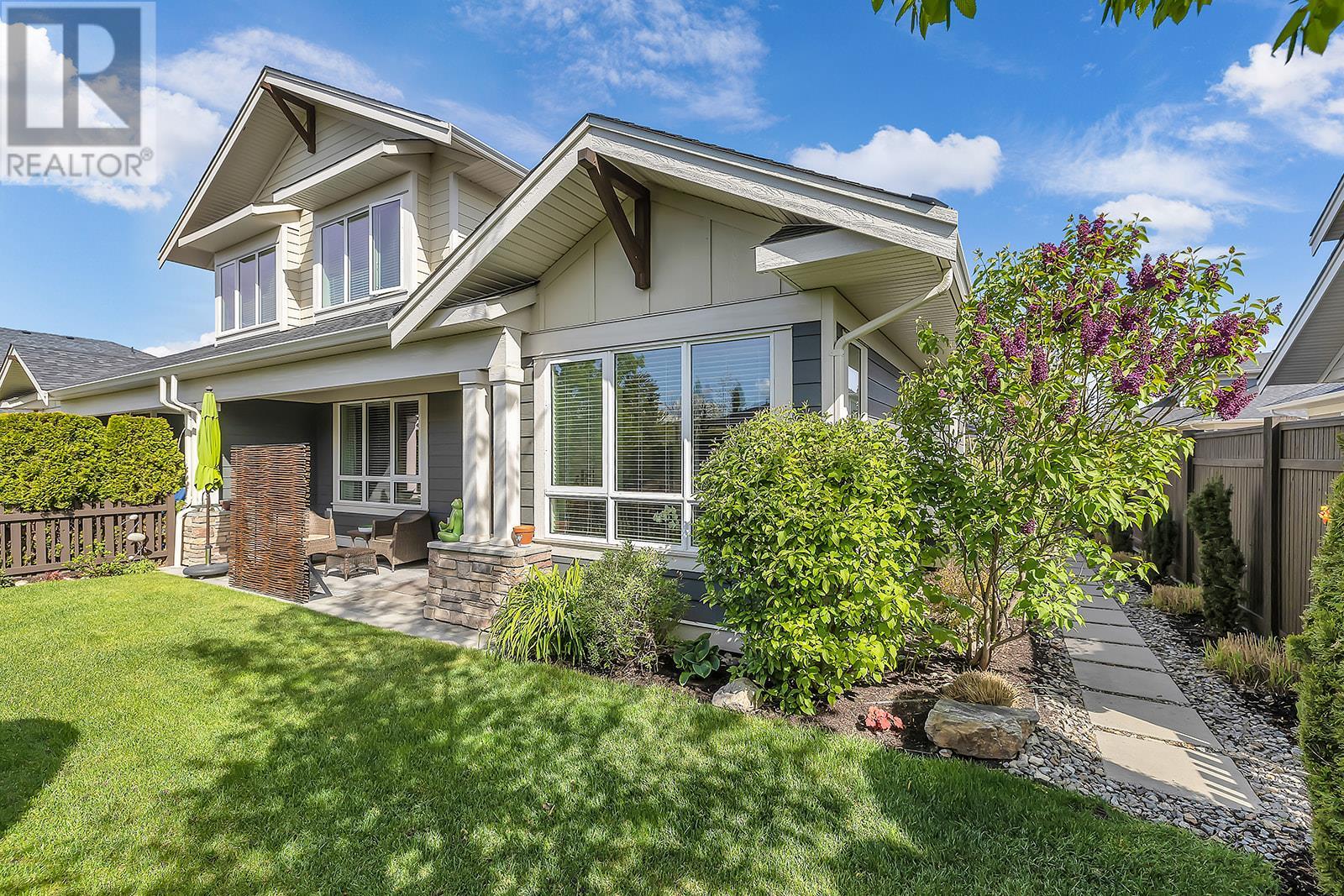
3 Bedroom(s) + 3 Bathroom + 1722 sqft
1960 KLO Road Unit# 54
$999,900
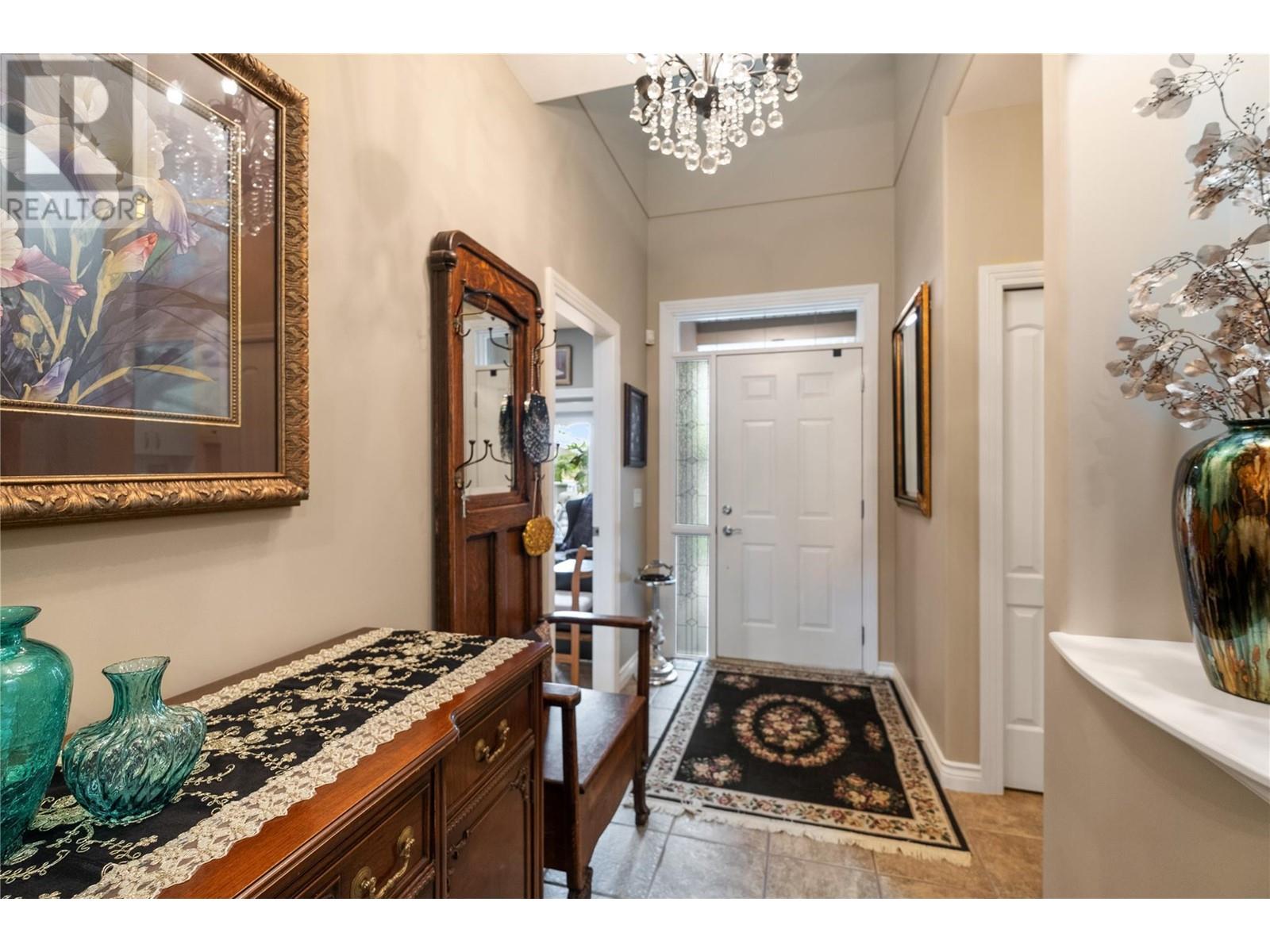
2 Bedroom(s) + 3 Bathroom + 2224 sqft
4520 Gallaghers Lookout Unit# 28
$999,888

3 Bedroom(s) + 2 Bathroom + 1216 sqft
375 Raven Ridge Road Unit# 301B
$999,800
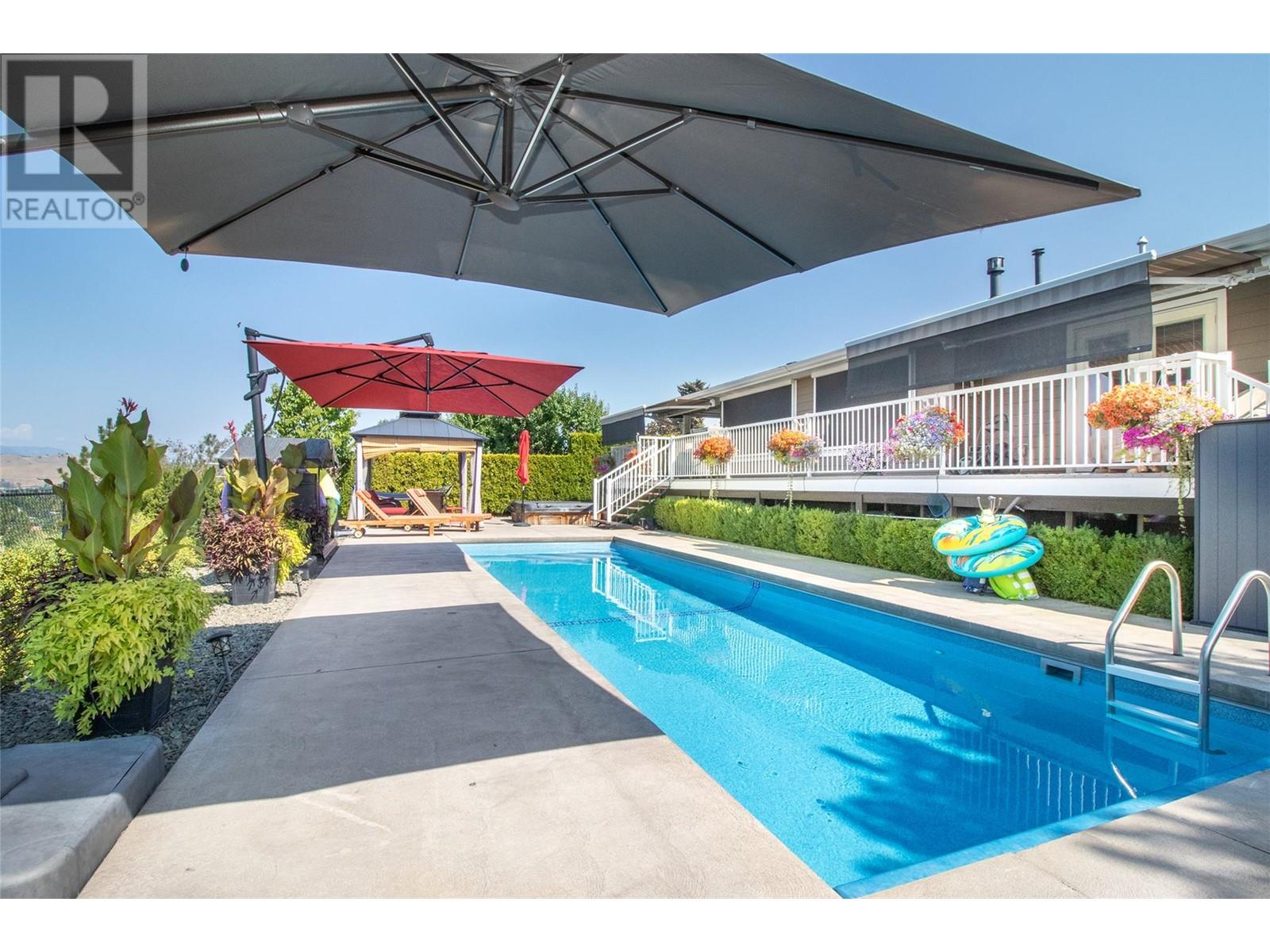
3 Bedroom(s) + 3 Bathroom + 2475 sqft
890 Dougall Road S
$999,800

3 Bedroom(s) + 3 Bathroom + 1953 sqft
1979 Country Club Drive Unit# 10
$999,800

3 Bedroom(s) + 3 Bathroom + 1968 sqft
1960 KLO Road Unit# 70
$999,000

2 Bedroom(s) + 1 Bathroom + 2565 sqft
1754 Ethel Street
$999,000

3 Bedroom(s) + 2 Bathroom + 2070 sqft
4172 Gallaghers Grove
$999,000

4 Bedroom(s) + 4 Bathroom + 2415 sqft
1680 Harbour View Crescent
$999,000

4 Bedroom(s) + 3 Bathroom + 2362 sqft
873 Dehart Road
$999,000

3 Bedroom(s) + 2 Bathroom + 1343 sqft
375 Raven Ridge Road Unit# 404
$999,000

2 Bedroom(s) + 2 Bathroom + 1675 sqft
665 Cook Road Unit# 211
$999,000

4 Bedroom(s) + 3 Bathroom + 2081 sqft
768 Jones Street
$999,000

2 Bedroom(s) + 3 Bathroom + 1980 sqft
2735 Shannon Lake Road Unit# 105
$999,000

4 Bedroom(s) + 1 Bathroom + 917 sqft
814 Cawston Avenue
$999,000

3 Bedroom(s) + 3 Bathroom + 2593 sqft
3795 Salloum Road
$999,000
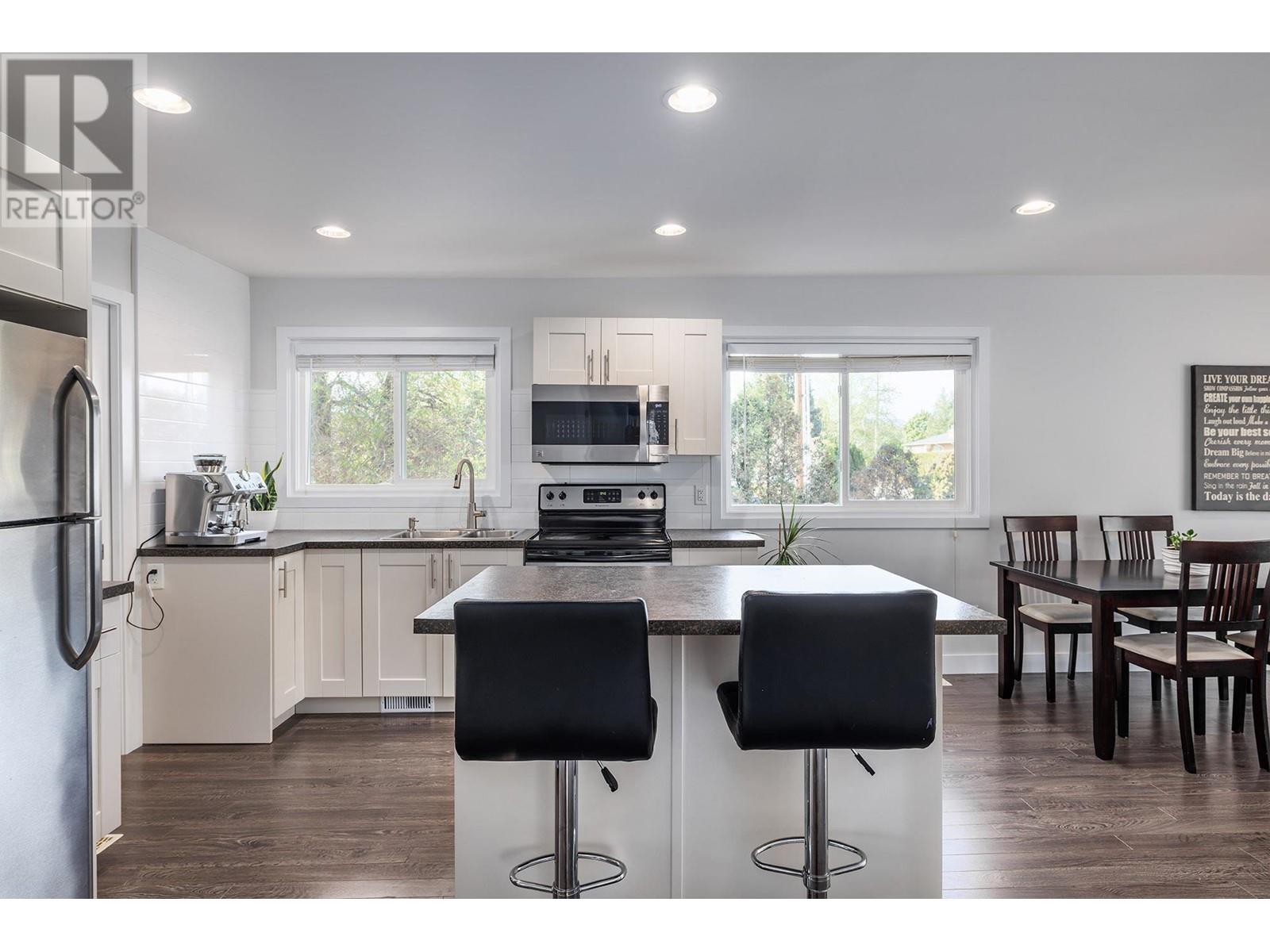
4 Bedroom(s) + 2 Bathroom + 1840 sqft
2047 Richter Street
$999,000

4 Bedroom(s) + 3 Bathroom + 3210 sqft
12970 Lake Hill Drive
$999,000

3 Bedroom(s) + 3 Bathroom + 2034 sqft
7990 Sun Valley Road
$999,000



