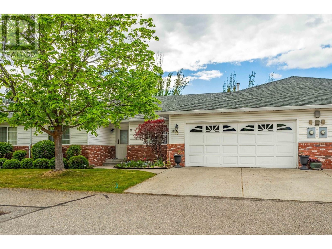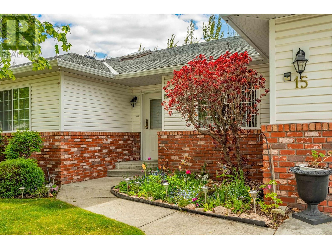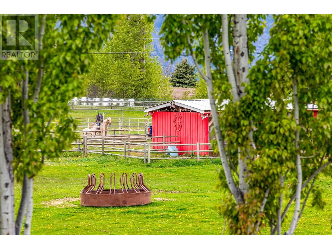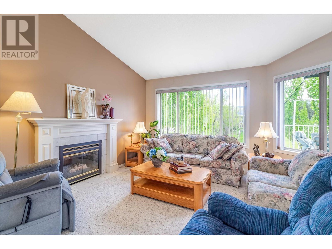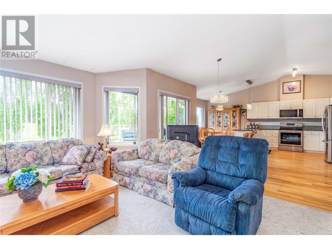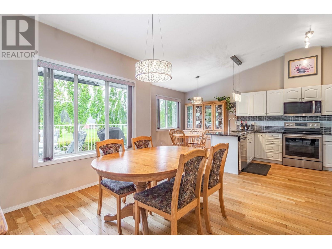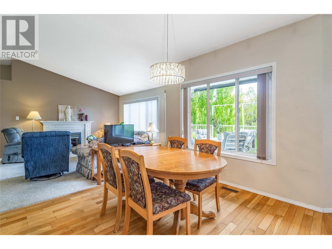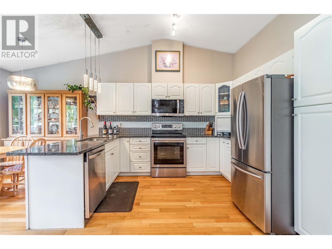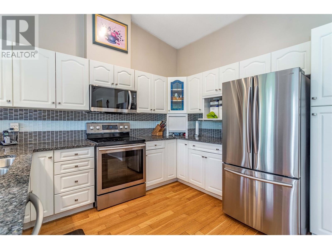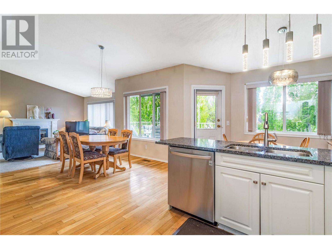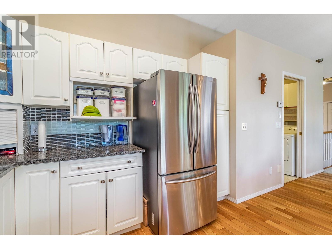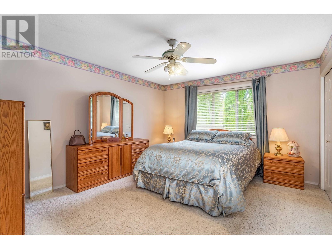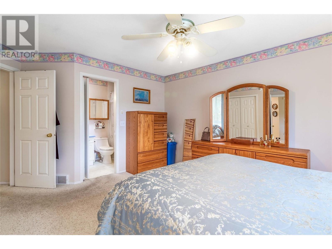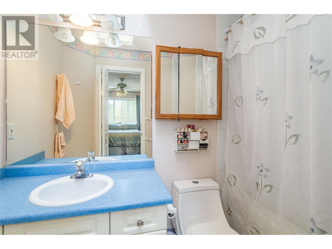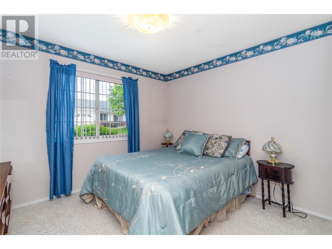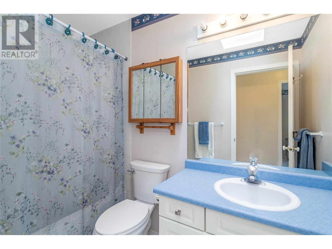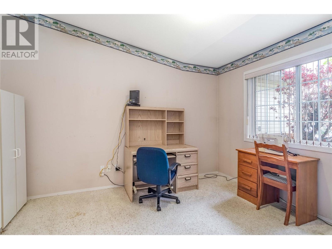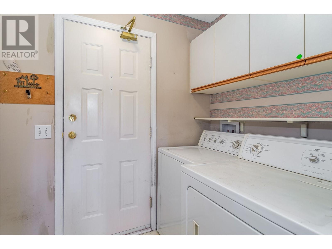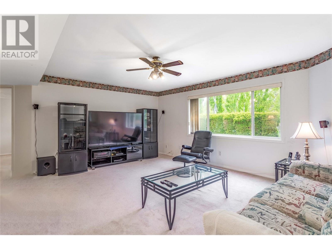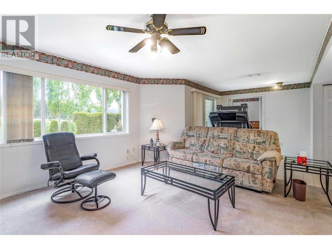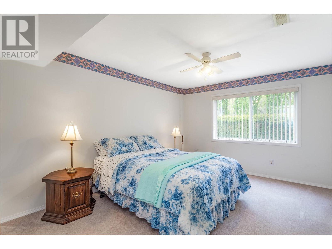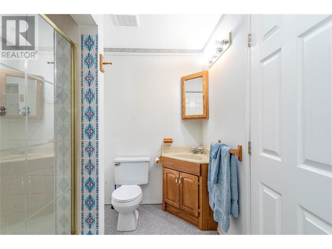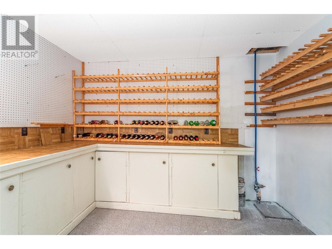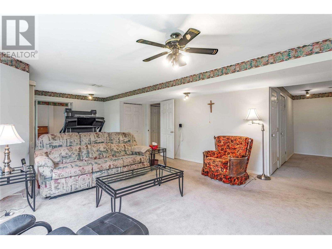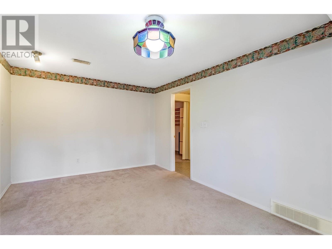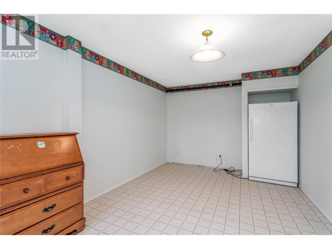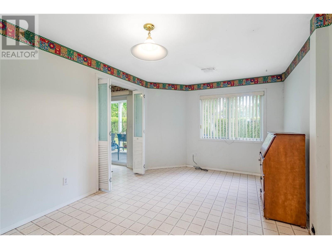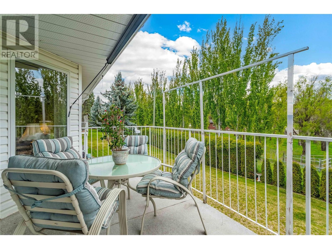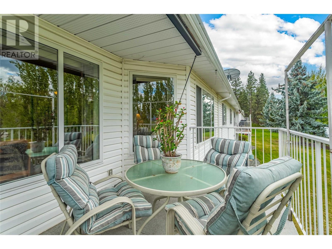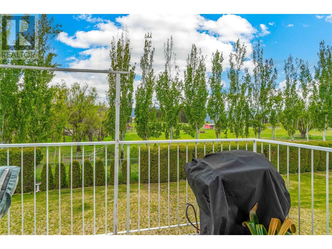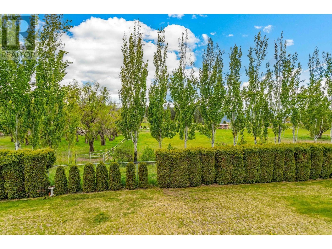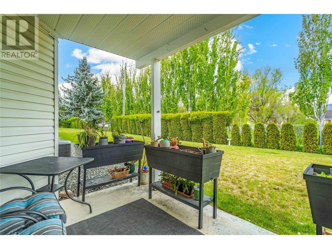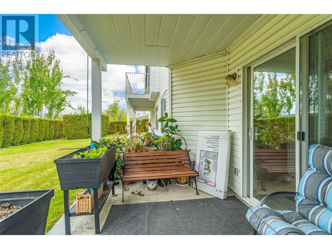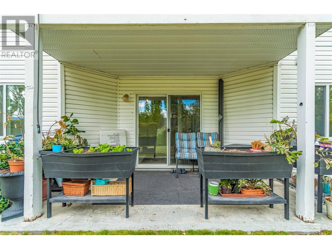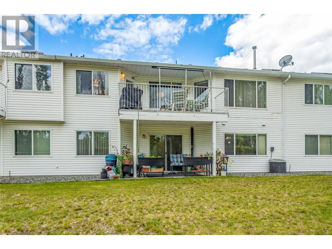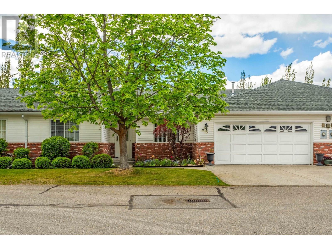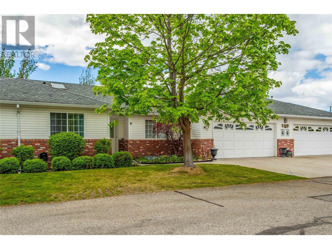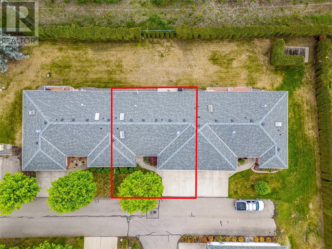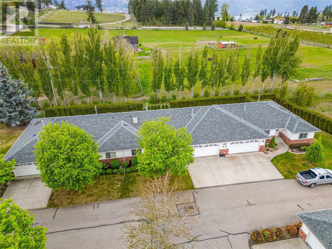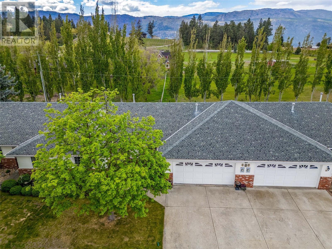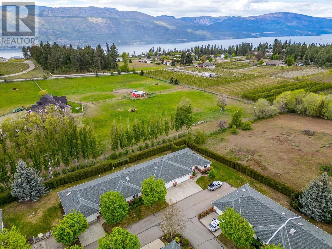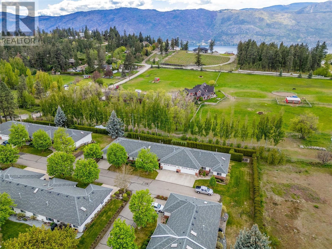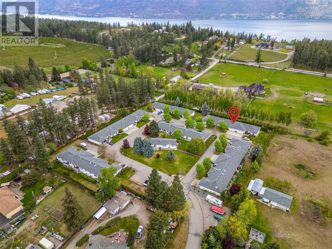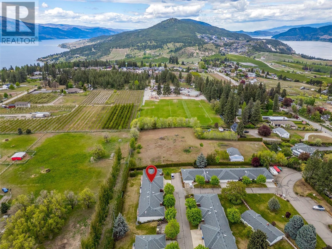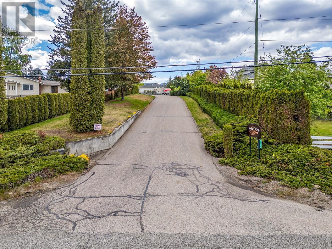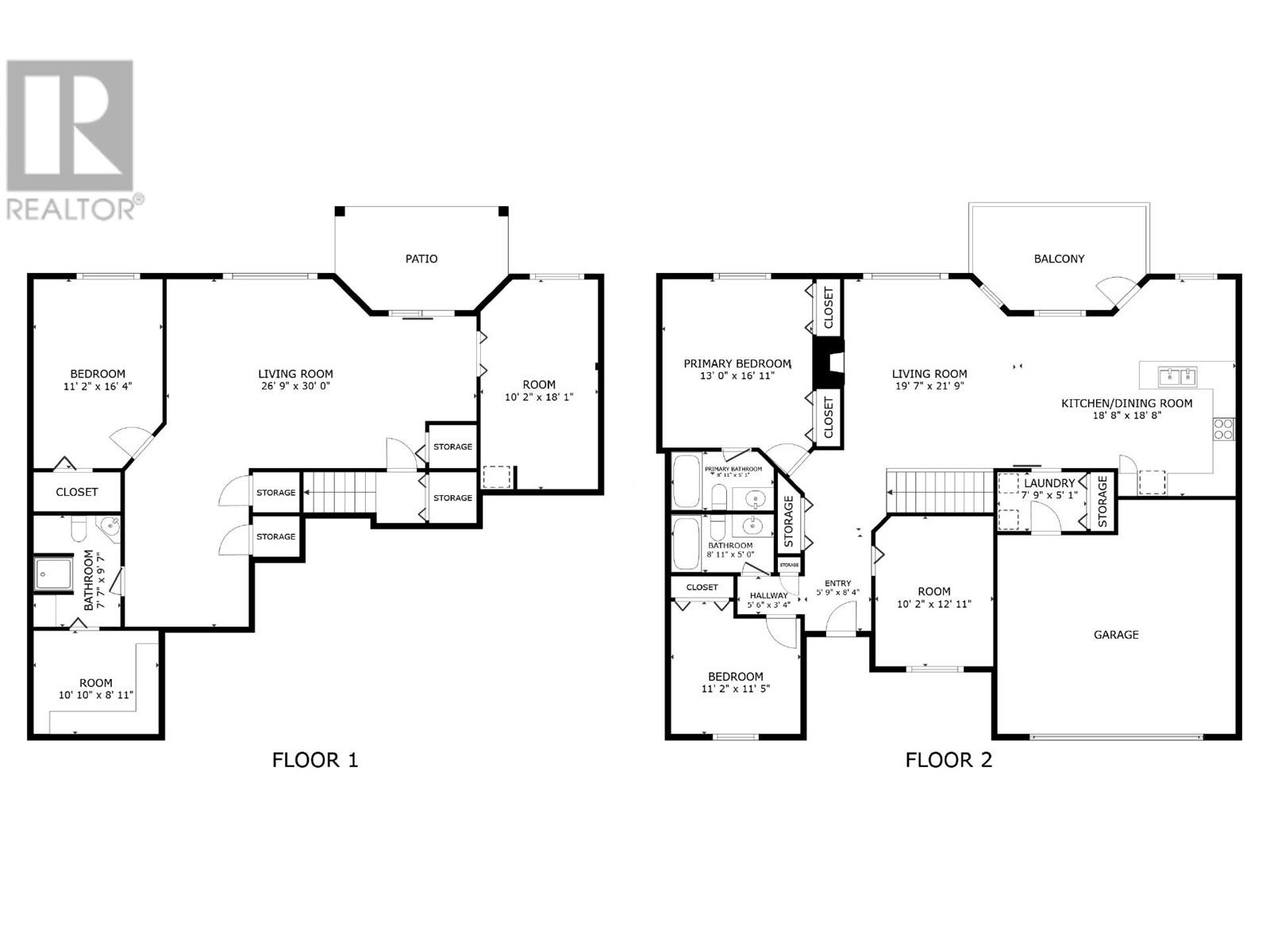- Price $725,000
- Age 1994
- Land Size 0.9 Acres
- Stories 2
- Size 2672 sqft
- Bedrooms 4
- Bathrooms 3
- Attached Garage 2 Spaces
- Cooling Central Air Conditioning
- Water Municipal water
- Sewer Septic tank
- Flooring Carpeted, Hardwood, Tile, Vinyl
- Strata Fees $407.56
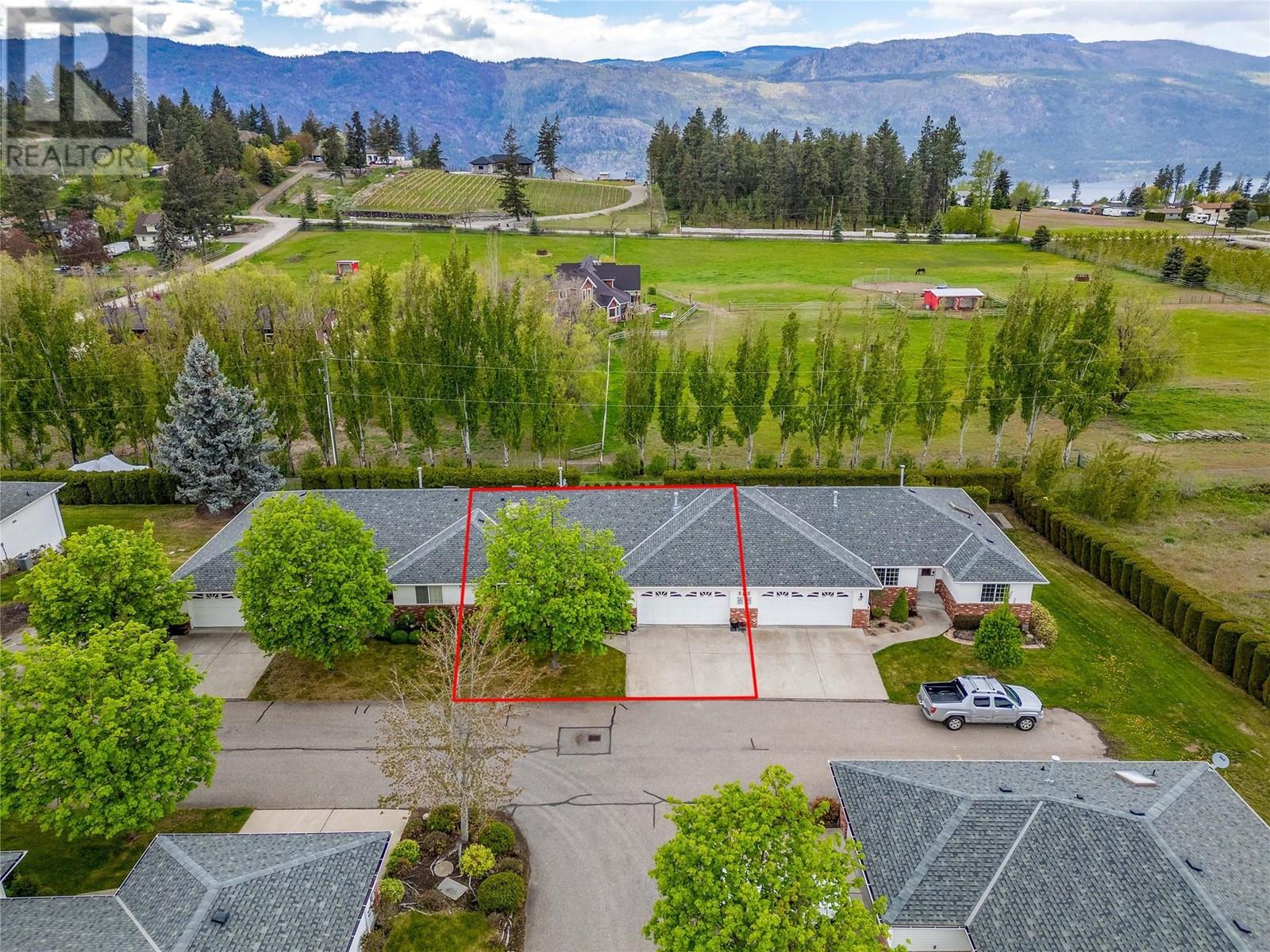
2672 sqft Single Family Row / Townhouse
11290 Bond Road Unit# 15, Lake Country
Large rancher/walkout adult oriented 55+ townhouse with with vaulted ceilings and relaxing, pastoral country views. 2672 sq. ft., 3 (or 4) bedrooms & den/office, 3 full baths, large family/rec room. This beautiful residence is in the country, with views over horses and farms, but only minutes from Lake Country's amenities. Sit and enjoy the pastoral setting from the spacious great room or the deck, depending on the season. Hardwood flooring throughout main living areas. Open plan with vaulted ceilings, and granite counter tops in the roomy kitchen, with stainless steel appliances and white cabinets. There's also a comfy primary bedroom, a second bedroom and and a den/office, plus two full bathrooms on this level. Room for 2 cars in the garage garage with a workbench in the back. Downstairs, there's lots of room for your visitors, as well as a media room/family room. There's also a wine room or storage area, a large bedroom and full bathroom and another area that could be a 4th bedroom, hobby/craft room, or Room to park your boat or RV and lots of open space in the complex. There's a clubhouse where you can meet and mingle with your new neighbours. You're close to the shopping and restaurants, doctors, dentists, etc., along Highway 97 and there's great access to hiking, biking, beaches, and Lake Country's wine region. Pet friendly, allowing two dogs or two cats, or one of each. It's the best of everything, in an attractive and well priced package! (id:6770)
Contact Us to get more detailed information about this property or setup a viewing.
Lower level
- Bedroom18'1'' x 10'2''
- 3pc Bathroom9'7'' x 7'7''
- Bedroom16'4'' x 11'2''
- Family room30'0'' x 26'9''
Main level
- Other20' x 20'
- Foyer8'4'' x 5'9''
- 4pc Bathroom8'11'' x 5'0''
- Laundry room79' x 51'
- Office12'11'' x 10'2''
- Bedroom11'5'' x 11'2''
- 4pc Ensuite bath8'11'' x 5'1''
- Primary Bedroom16'11'' x 13'0''
- Kitchen18'8'' x 18'8''
- Living room21'9'' x 19'7''


