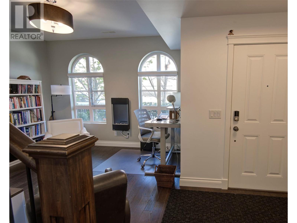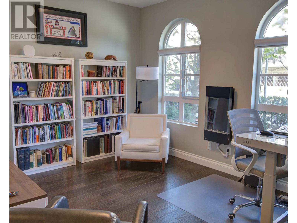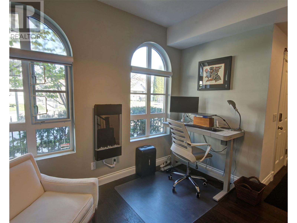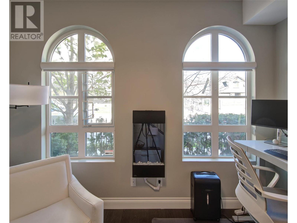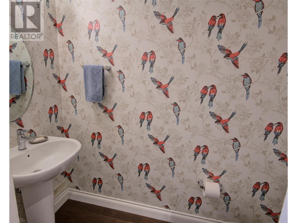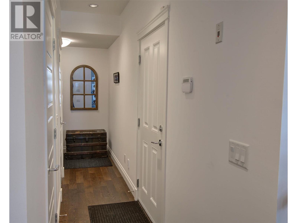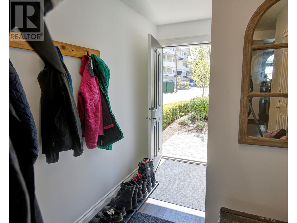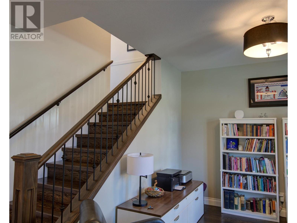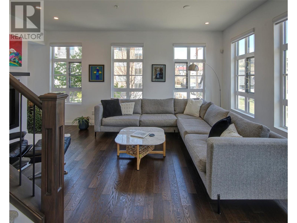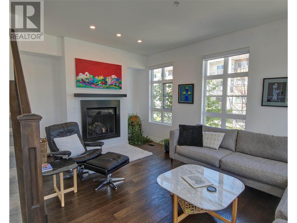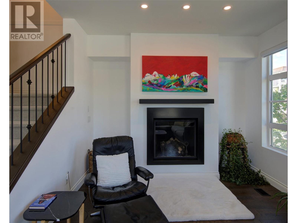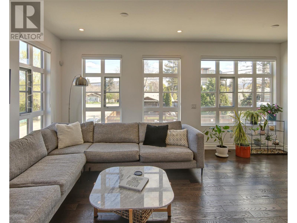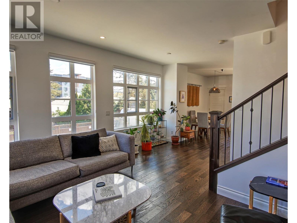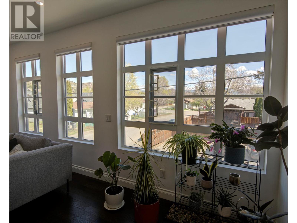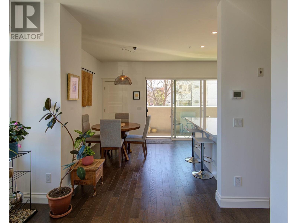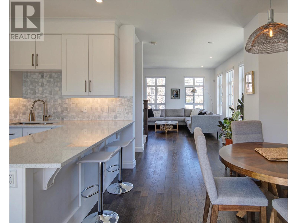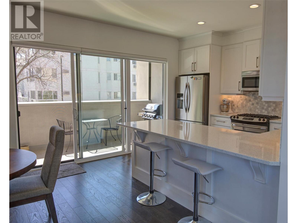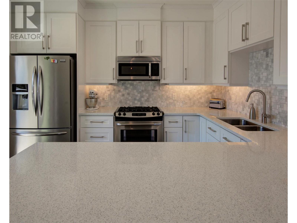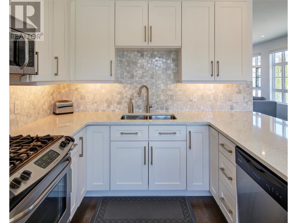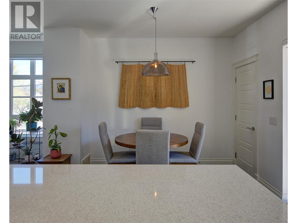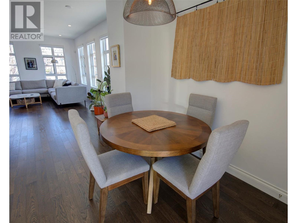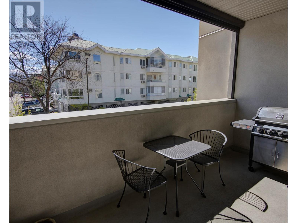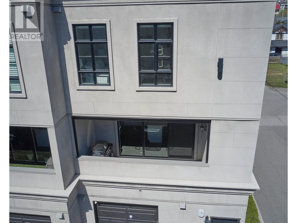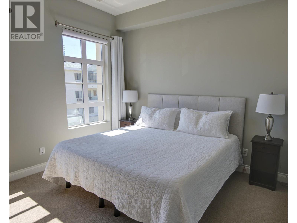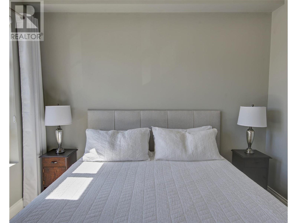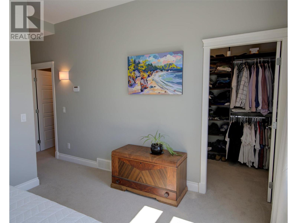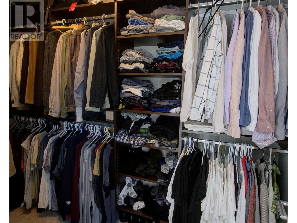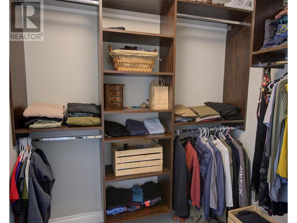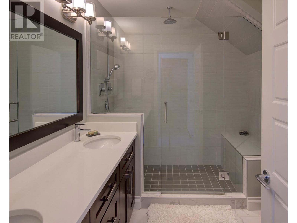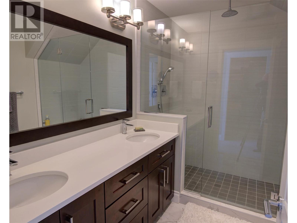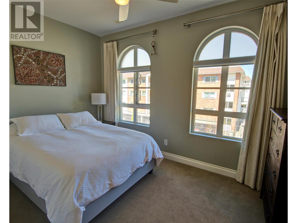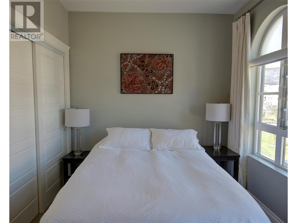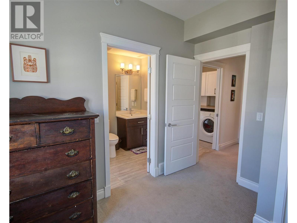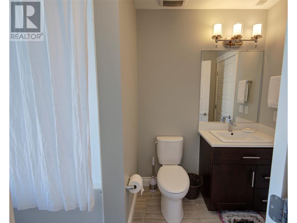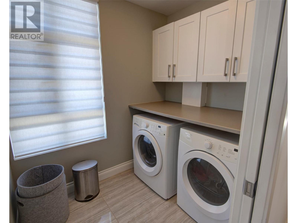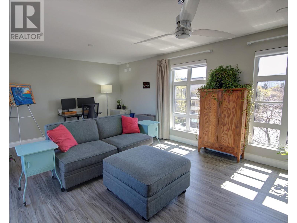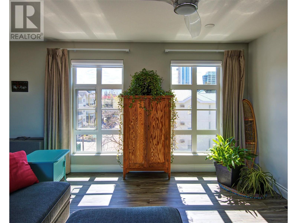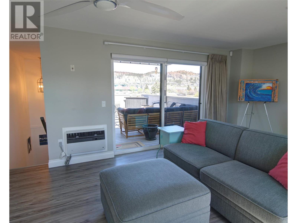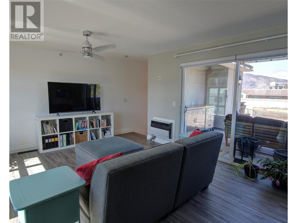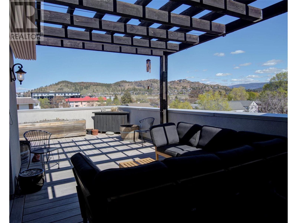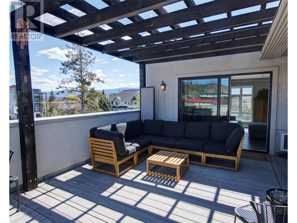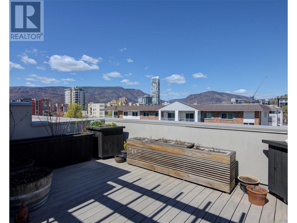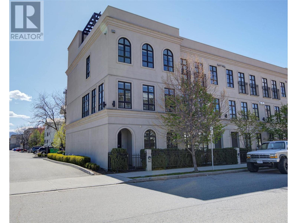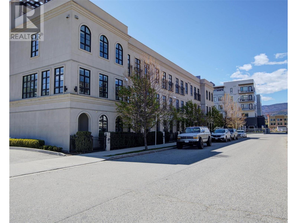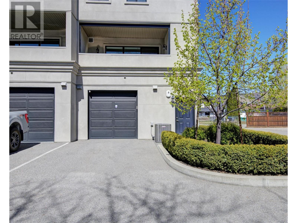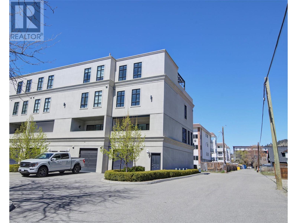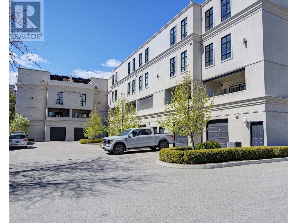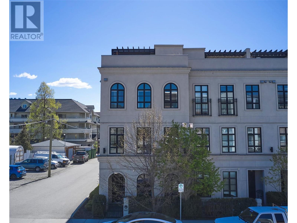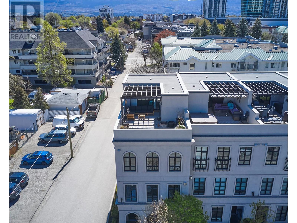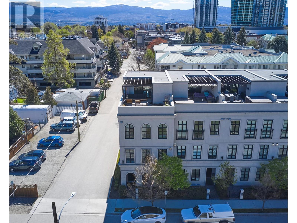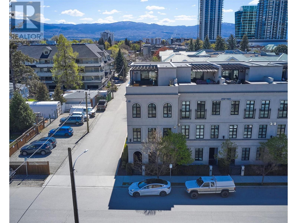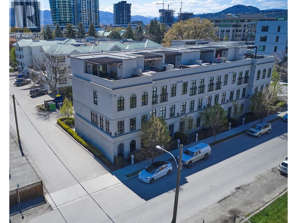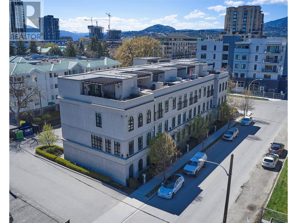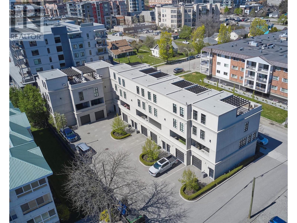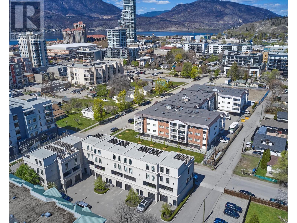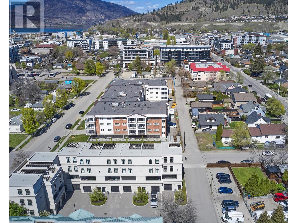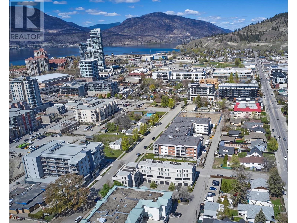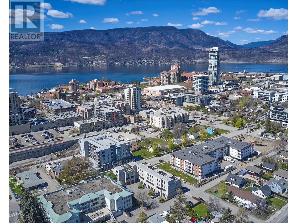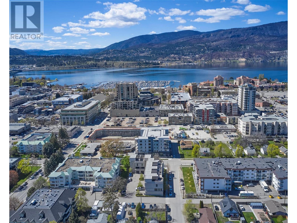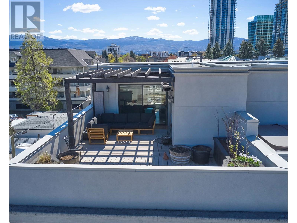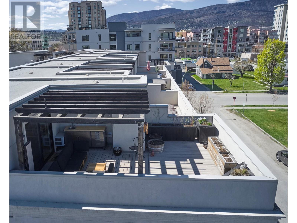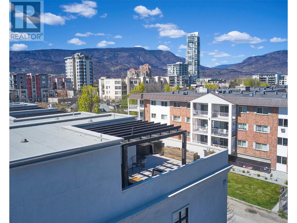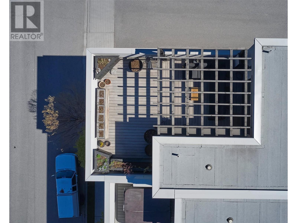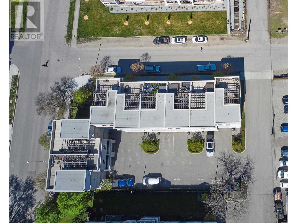- Price $990,000
- Age 2014
- Land Size 0.9 Acres
- Stories 4
- Size 2286 sqft
- Bedrooms 2
- Bathrooms 3
- Attached Garage 1 Spaces
- Exterior Stucco
- Cooling Central Air Conditioning, Wall Unit
- Appliances Refrigerator, Dishwasher, Dryer, Range - Electric, Microwave, Washer
- Water Municipal water
- Sewer Municipal sewage system
- Flooring Carpeted, Hardwood, Tile
- View Mountain view, View (panoramic)
- Landscape Features Landscaped, Level
- Strata Fees $575.05
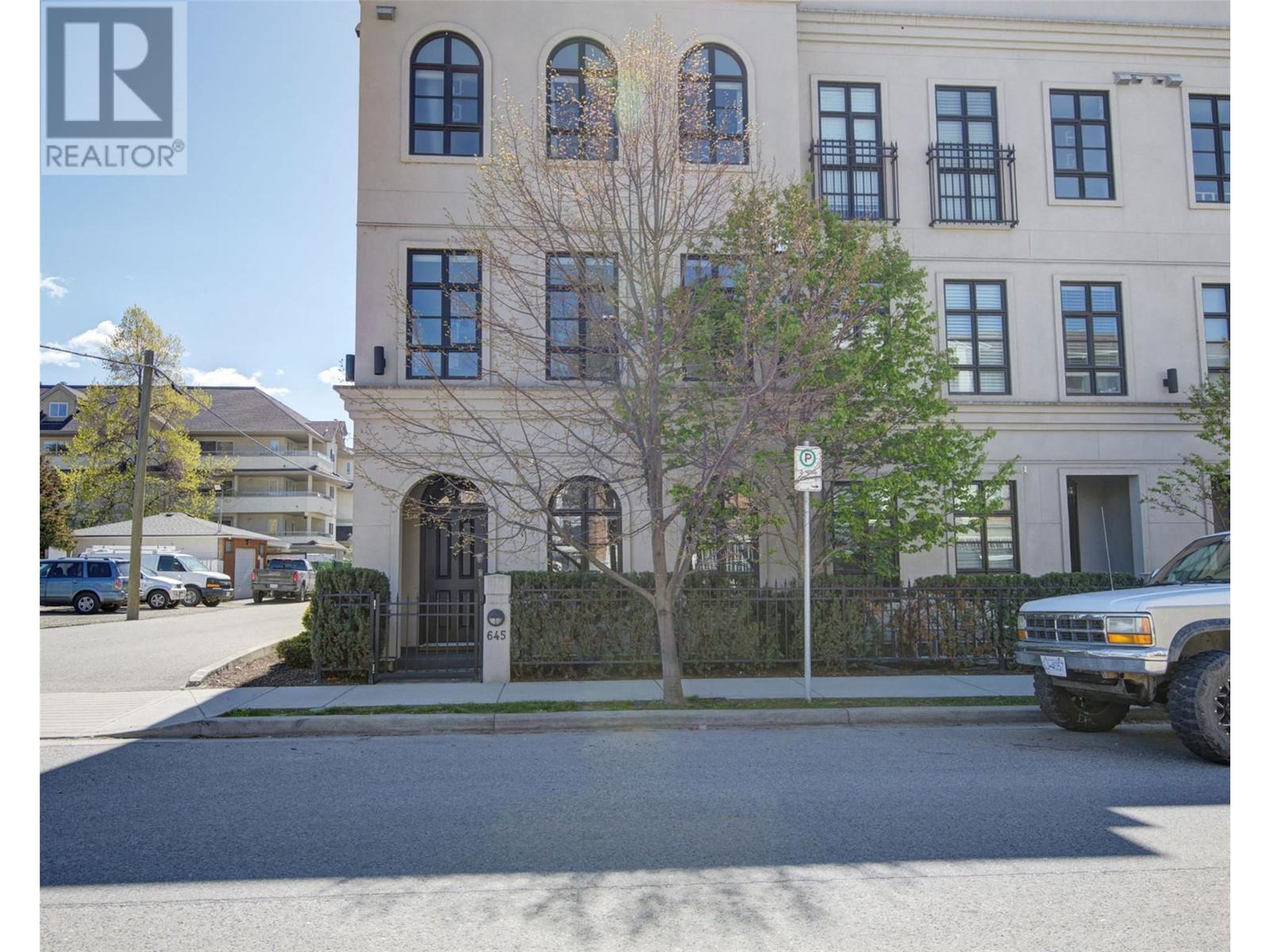
2286 sqft Single Family Row / Townhouse
645 Fuller Avenue, Kelowna
Experience urban sophistication at the coveted Kensington Terrace, where an exquisite end-unit townhouse is now available.Situated in the heart of downtown, this property invites you to embrace a vibrant, walkable lifestyle. Spanning four levels, the townhouse boasts a rooftop deck designed for privacy and entertainment. Adorned with a shade screen and offering expansive views, this space features a lounge area, complemented by a convenient kitchenette. The ground level is thoughtfully designed with a versatile office space, a discreet two-piece bathroom, and direct access to both the back door and the integrated garage. Ascend to the first floor where the open-concept living area unfolds. This space is highlighted by a deck ideal for morning coffee, a luminous white kitchen complete with a large pantry and a cozy fireplace set against the backdrop of hardwood floors and abundant natural light. The private quarters are located on the second floor, where the primary suite offers dual walk-in closets, a luxurious double vanity, and a walk-in shower.This level also features a convenient laundry area, a second bedroom, and a full main bathroom. This unique residences top floor, offers a versatile space that can serve as a lounge, family room, or yoga studio, providing access to the scenic rooftop deck. This townhouse not only offers extensive square footage and a timeless aesthetic but also represents the pinnacle of construction quality. Your furry friends are welcome too. (id:6770)
Contact Us to get more detailed information about this property or setup a viewing.
Fourth level
- Recreation room18'11'' x 14'3''
Main level
- Partial bathroom3'6'' x 7'2''
- Den11'11'' x 10'10''
Second level
- Pantry5'7'' x 3'1''
- Dining room11'11'' x 9'0''
- Kitchen11'11'' x 10'0''
- Living room19'0'' x 19'0''
Third level
- Laundry room5'0'' x 4'0''
- Full bathroom5'0'' x 11'0''
- 4pc Ensuite bath9'0'' x 7'0''
- Bedroom13'1'' x 11'0''
- Primary Bedroom13'0'' x 11'1''


