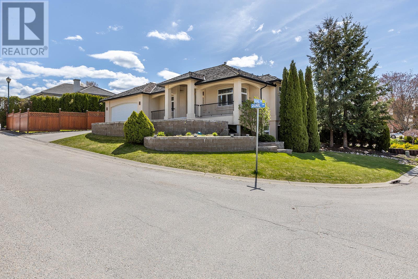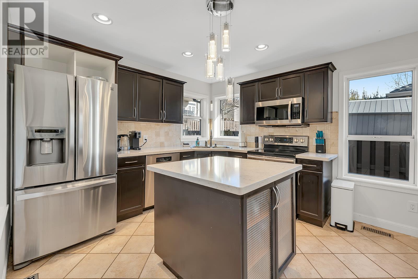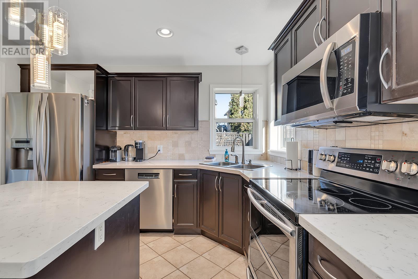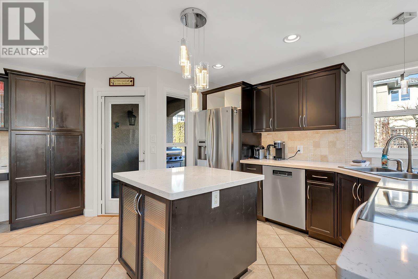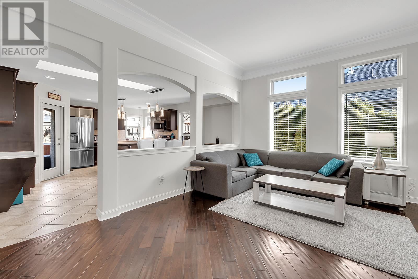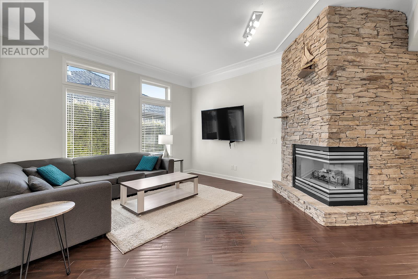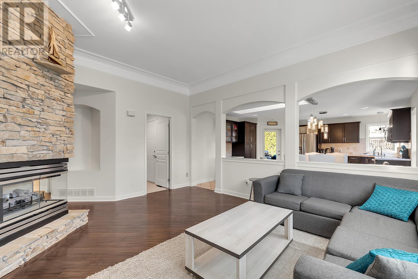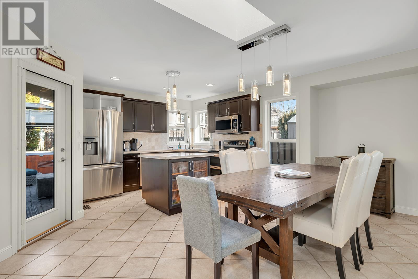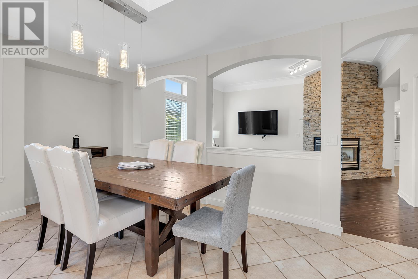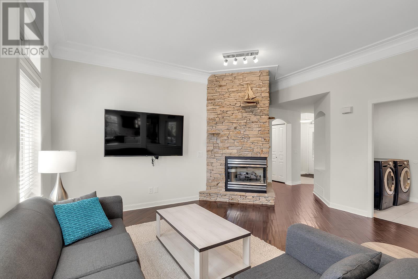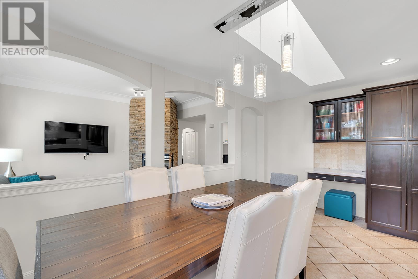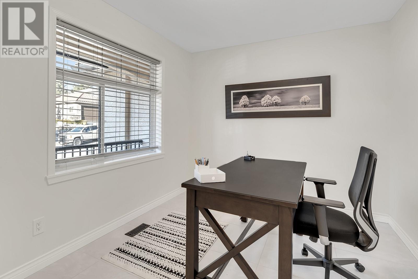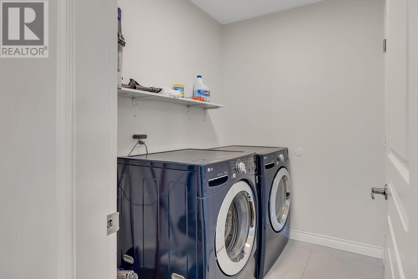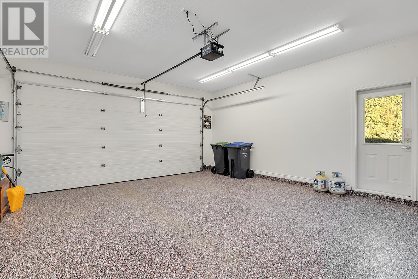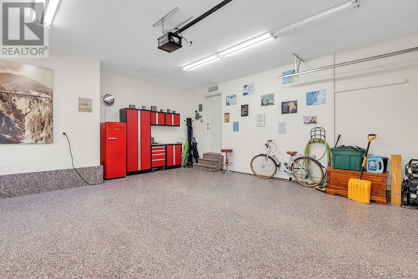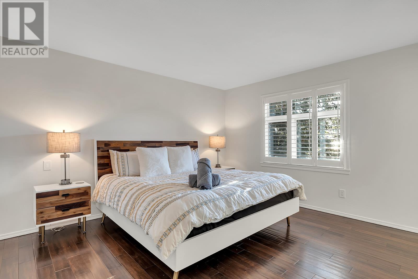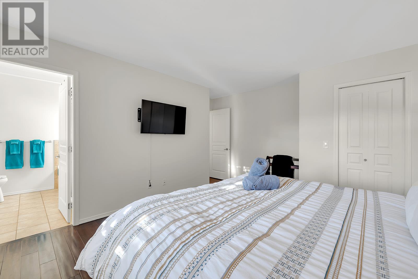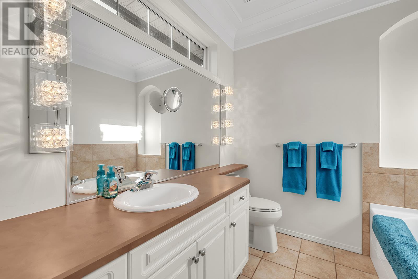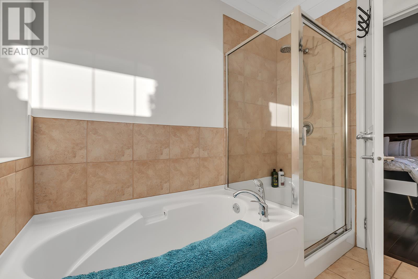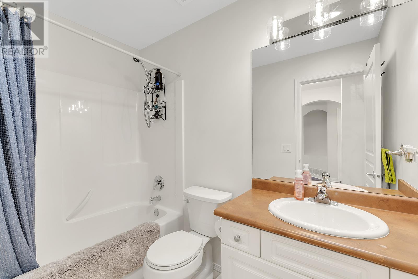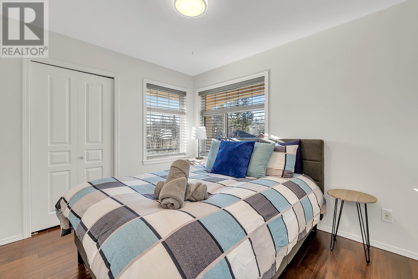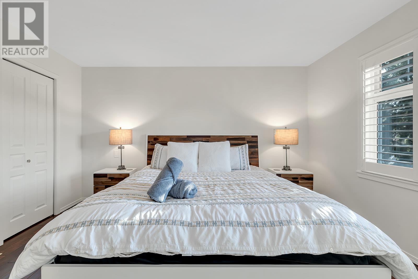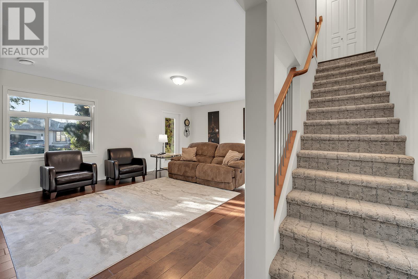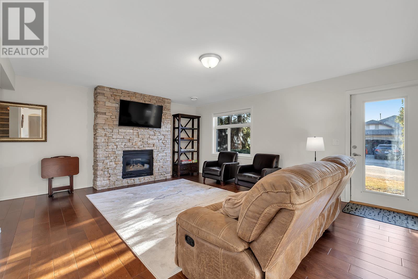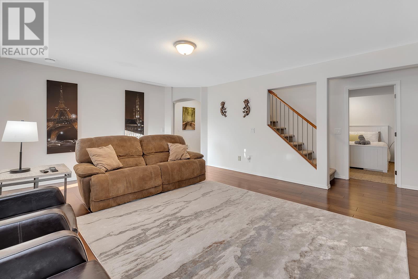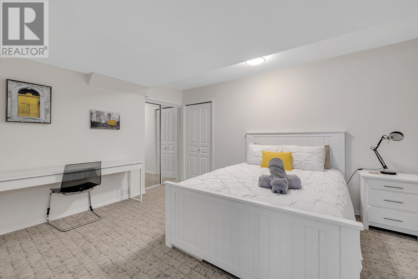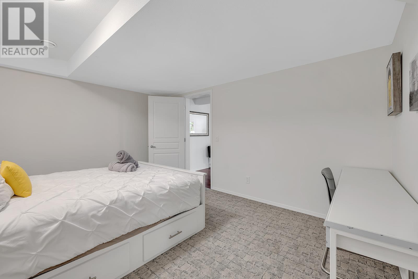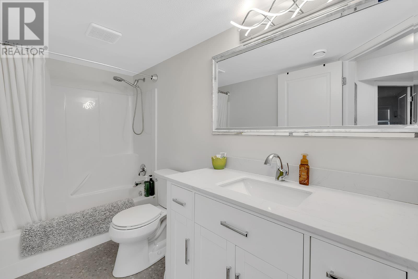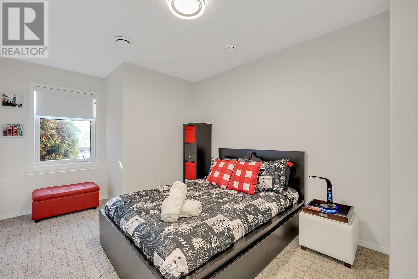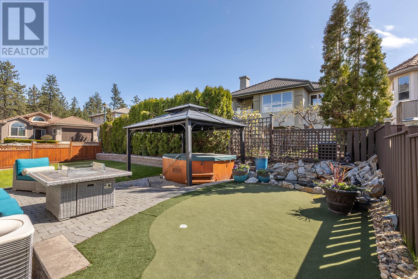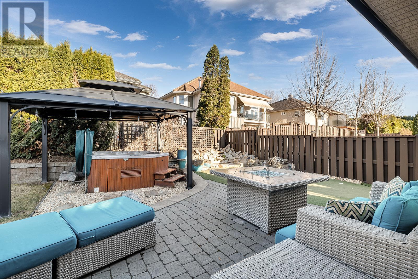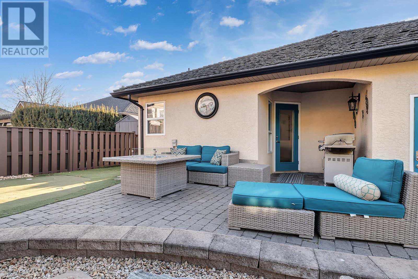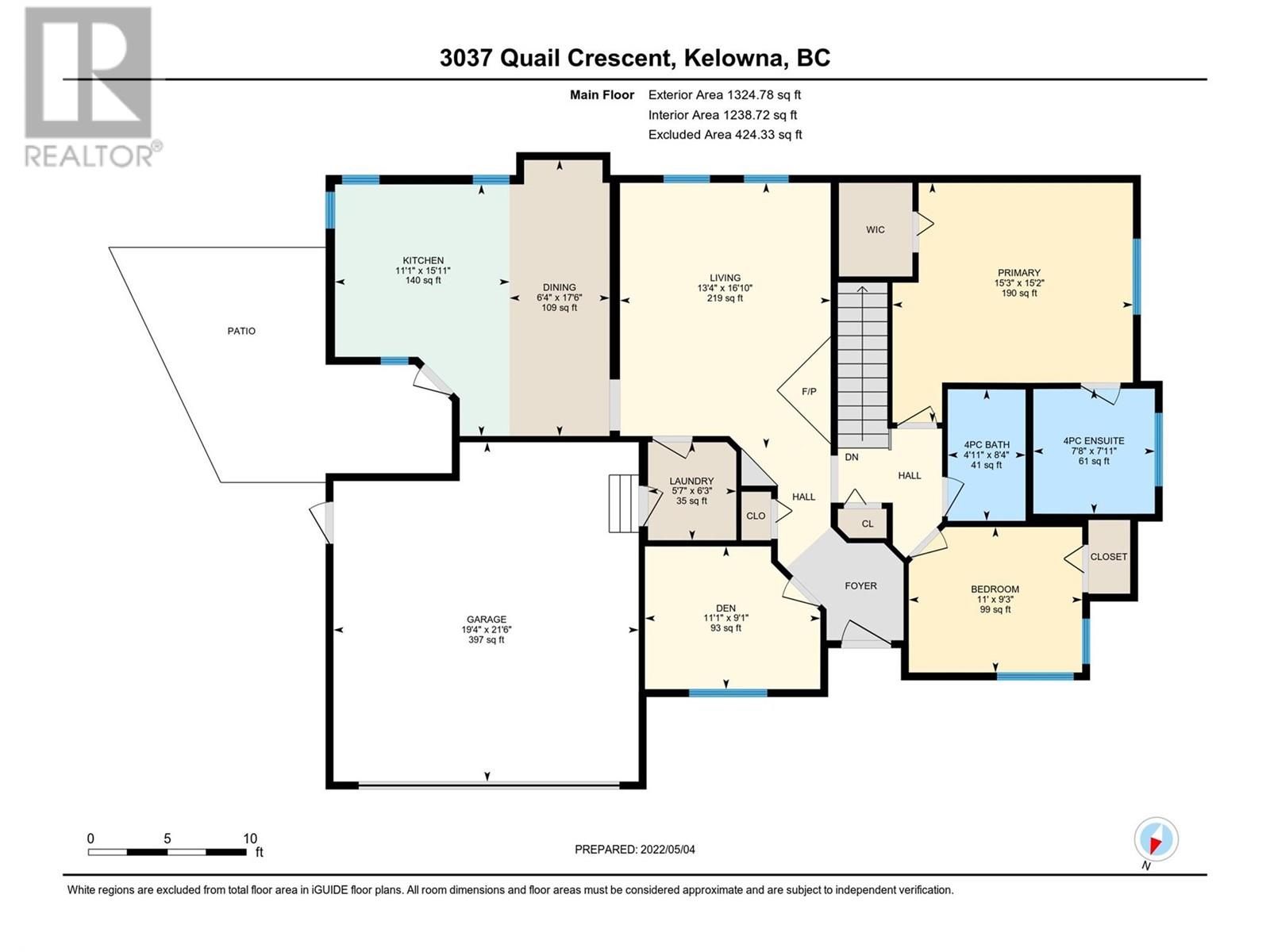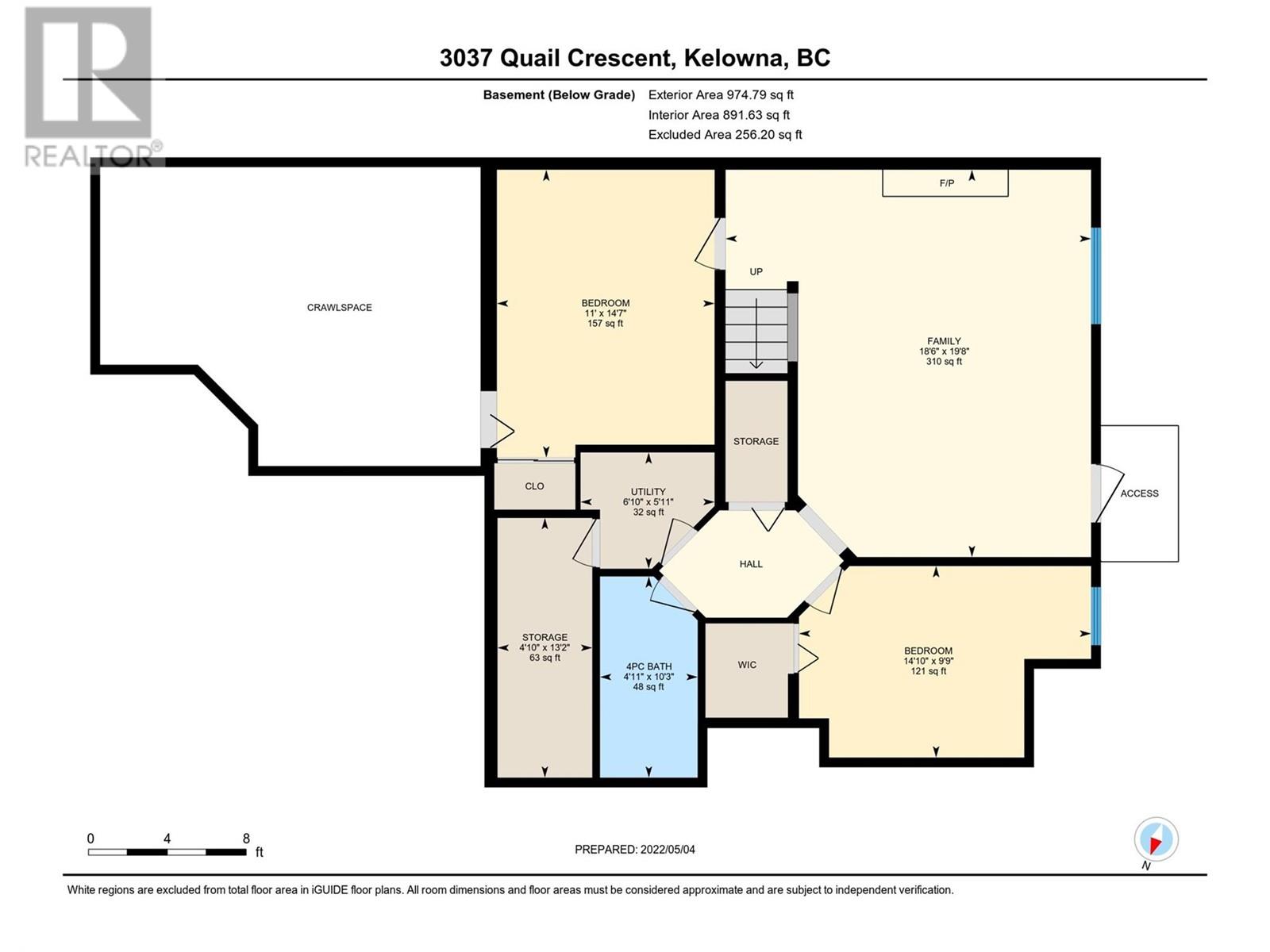- Price $959,900
- Age 1999
- Land Size 0.1 Acres
- Stories 2
- Size 2240 sqft
- Bedrooms 3
- Bathrooms 3
- See Remarks Spaces
- Attached Garage 2 Spaces
- Exterior Stucco
- Cooling Central Air Conditioning
- Appliances Refrigerator, Dishwasher, Oven - Electric
- Water Irrigation District
- Sewer Municipal sewage system
- Flooring Carpeted, Hardwood, Tile
- Fencing Fence
- Landscape Features Landscaped
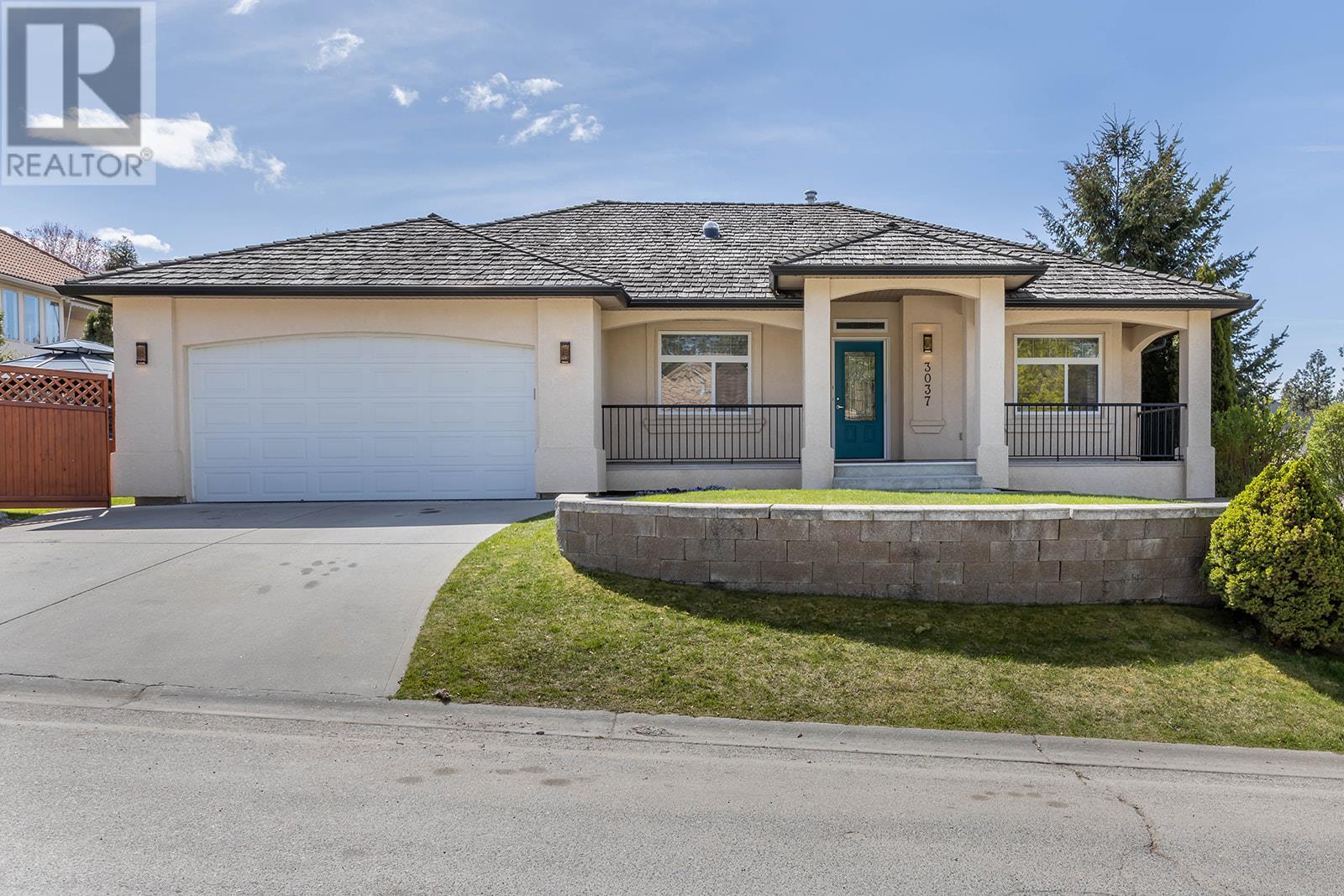
2240 sqft Single Family House
3037 Quail Crescent, Kelowna
Welcome to this charming rancher nestled conveniently at the Quails Gate Golf Club. Close to the Kelowna International Airport & Hwy 97 for easy access. Boasting 3 bedrooms and 3 bathrooms, this home offers unparalleled comfort and style. As you step into this home you are greeted by a generously sized living room with a large custom gas fireplace & hardwood flooring. The open layout seamlessly connects the living, dining, and kitchen areas, providing an ideal space for both relaxation and entertaining. The kitchen offers stainless steel appliances, ample granite counter space, and a good-sized island that opens to the private fully fenced back yard containing a stone fishpond, yard space with a putting green, gazebo and hot tub. The primary bedroom provides a 4pc ensuite with a generous wic. A second bedroom has a full 4pc bathroom perfect for guests. The large den, laundry room & spacious 2 car garage complete the main floor. The lower level features a bright Rec room with an additional cozy gas fireplace and hardwood flooring. Along with a separate entrance for suite potential! You will find a large bedroom & den with a shared full 4pc bathroom and plenty of storage space. Enjoy close by shopping centers and multiple dining options making errands & outings a breeze. (id:6770)
Contact Us to get more detailed information about this property or setup a viewing.
Basement
- Storage13'2'' x 5'0''
- 4pc Bathroom10'3'' x 5'0''
- Bedroom14'6'' x 9'9''
- Den14'7'' x 11'0''
- Recreation room19'8'' x 18'6''
Main level
- Laundry room6'3'' x 5'7''
- Den11'2'' x 9'1''
- 4pc Bathroom8'4'' x 4'11''
- Bedroom11'0'' x 9'3''
- 4pc Ensuite bath7'8'' x 7'6''
- Primary Bedroom15'3'' x 15'2''
- Kitchen16'0'' x 11'1''
- Dining room17'6'' x 6'5''
- Living room16'1'' x 13'4''


