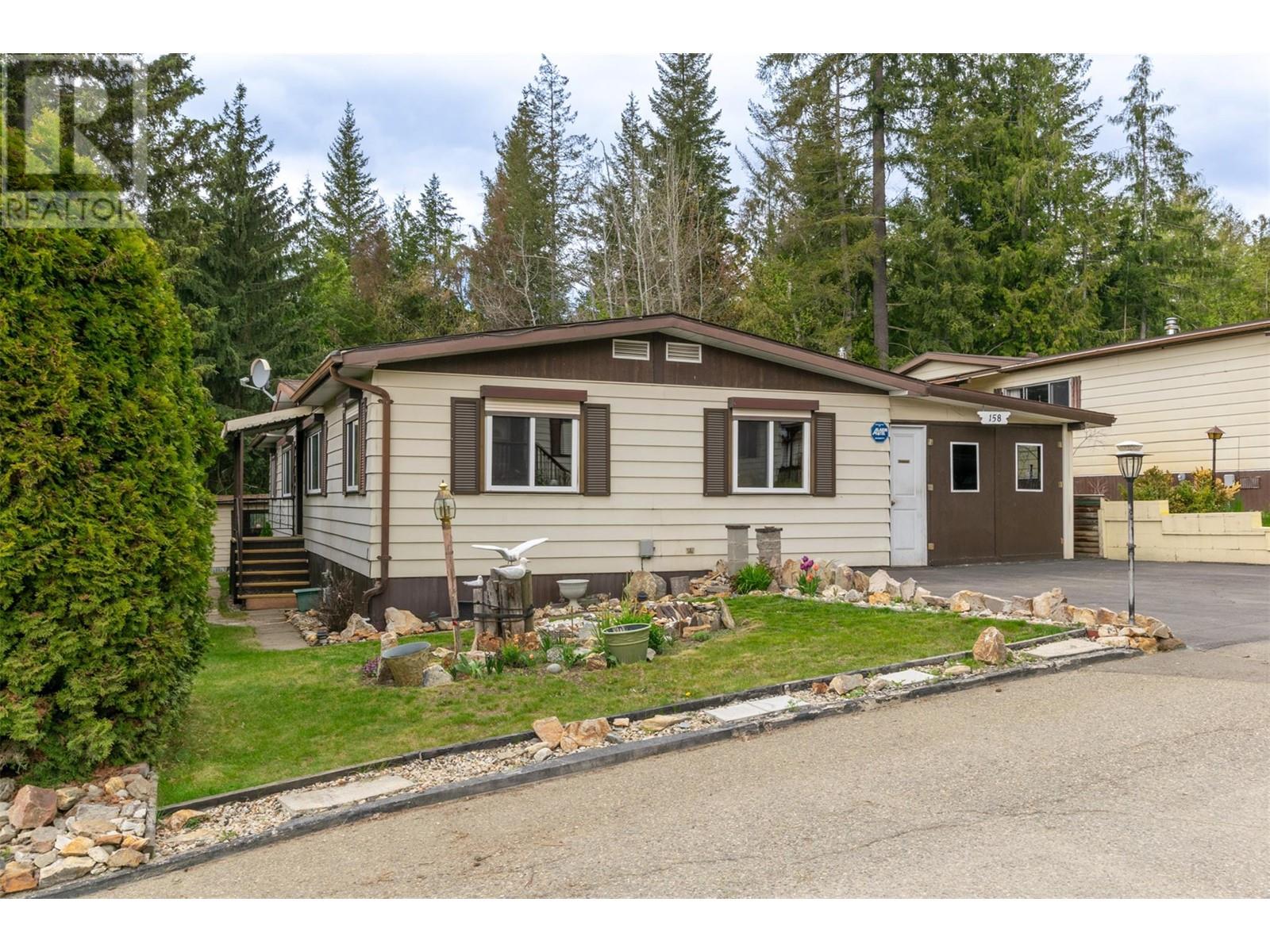- Price $239,900
- Age 1980
- Land Size 0.9 Acres
- Stories 1
- Size 1440 sqft
- Bedrooms 3
- Bathrooms 2
- Attached Garage 1 Spaces
- Exterior Aluminum
- Cooling Central Air Conditioning
- Appliances Refrigerator, Dishwasher, Range - Electric, Washer & Dryer
- Water Community Water User's Utility
- Sewer See remarks, Municipal sewage system, Septic tank
- Flooring Carpeted, Linoleum
- Strata Fees $592.00

1440 sqft Single Family Manufactured Home
2500 Highway 97B SE Unit# 158, Salmon Arm
Spacious 3 bed 2 bath home in Countryside MHP. A rare find for both size and location in the park backing on to a private acreage with no neighbours behind you. 1440 square feet of living space should be enough room for the whole family. As you drive up you will notice a single car garage space that could be used for vehicles, toys, or just some storage. Through the garage is a deck with roll shutters that opens up to your private back yard space. You enter this home just off your kitchen where your laundry will be just on your left. Through the kitchen is your dining area which wraps to you first of 2 living spaces with a natural gas fireplace. Located at this same end of the home is your primary bedroom with 4 piece ensuite. Making your way back through the home you have a second family room, or you could use it as an office or den space, then on to 2 spare rooms and your main bathroom. Countryside is only minutes to town, located right next to the Salmon Arm golf club and on the doorstep of all the recreation the Shuswap has to offer. One pet per site, 15"" at the shoulder or 22 lbs when full grown. Pad rent is $592/month. Quick possession available. (id:6770)
Contact Us to get more detailed information about this property or setup a viewing.
Main level
- Full bathroom7'11'' x 5'1''
- Bedroom11'7'' x 9'11''
- Bedroom12'10'' x 11'4''
- Full ensuite bathroom11'9'' x 8'1''
- Primary Bedroom14'11'' x 13'3''
- Dining room11'6'' x 8'1''
- Family room14'11'' x 14'4''
- Living room19'7'' x 15'1''
- Kitchen14'9'' x 11'9''



































