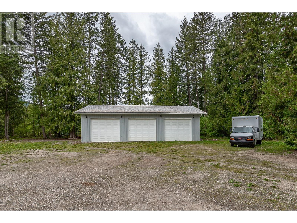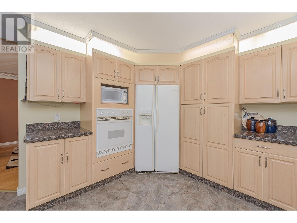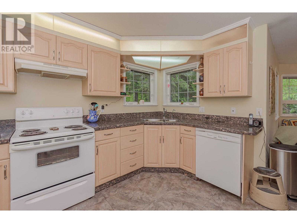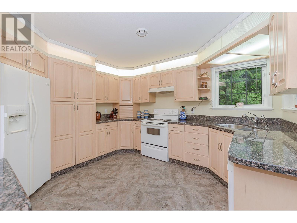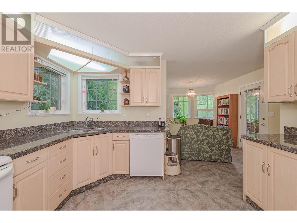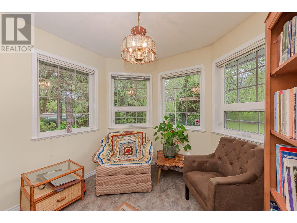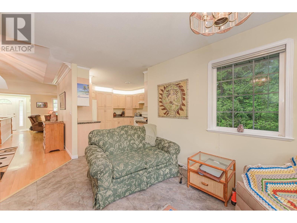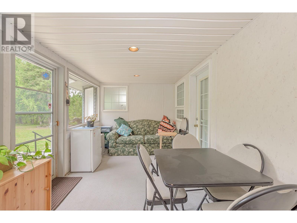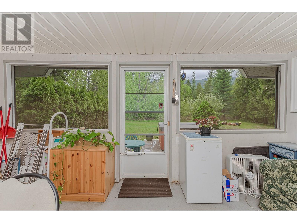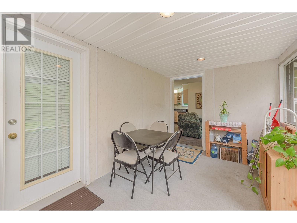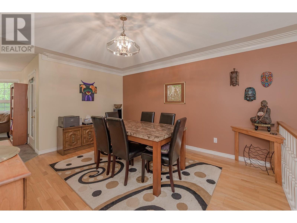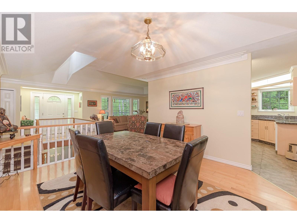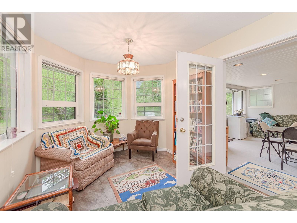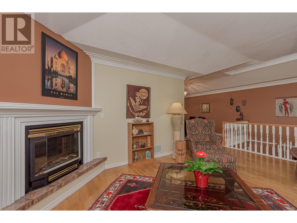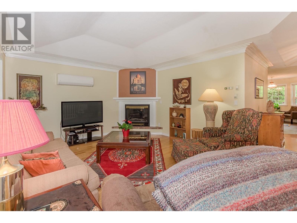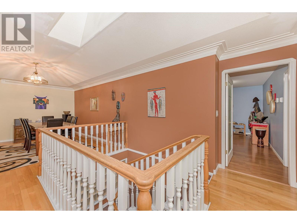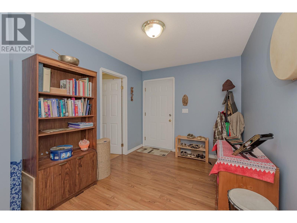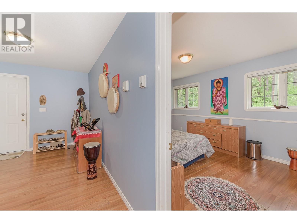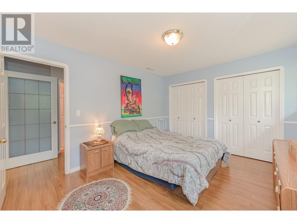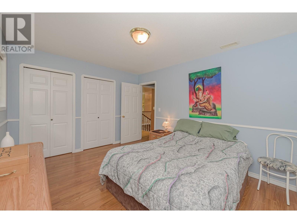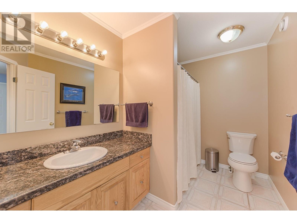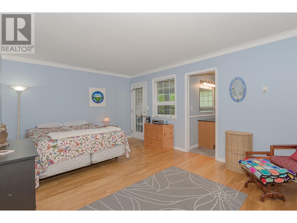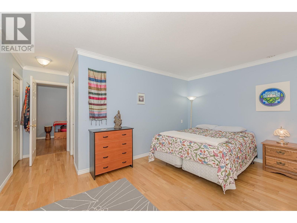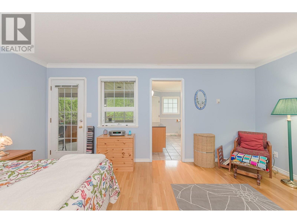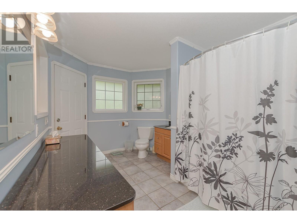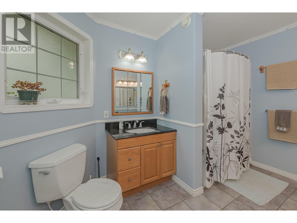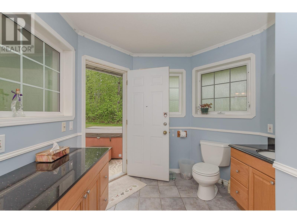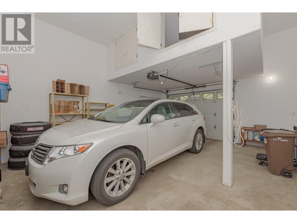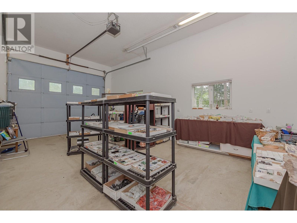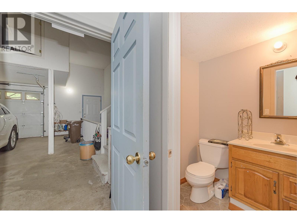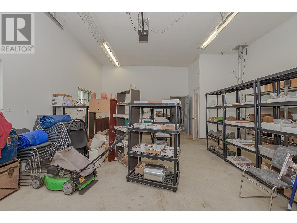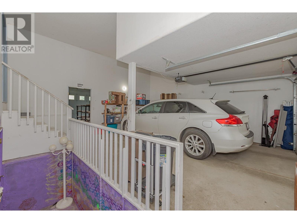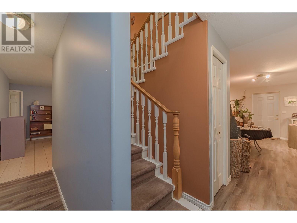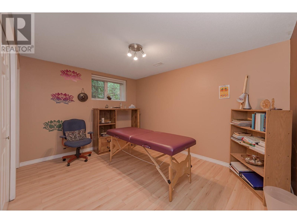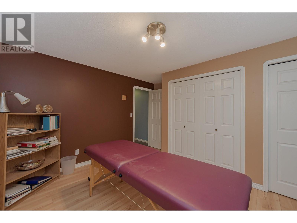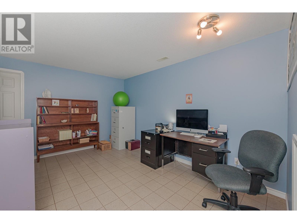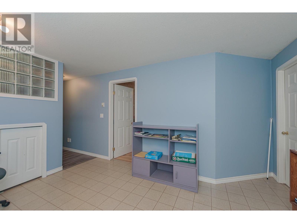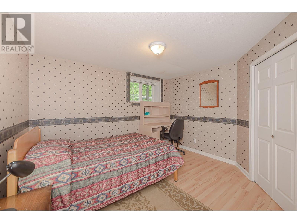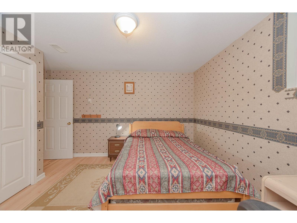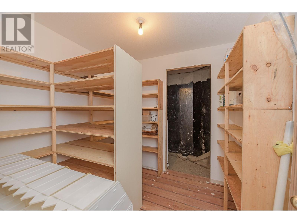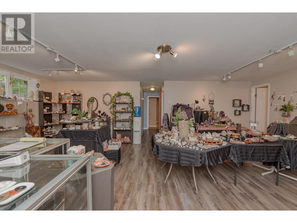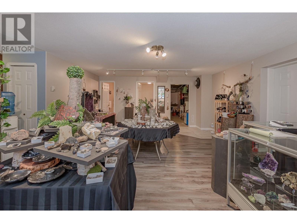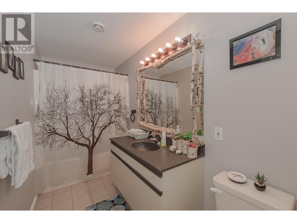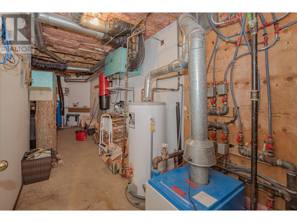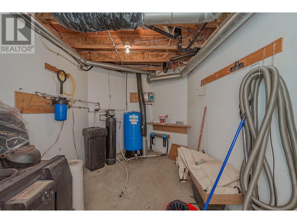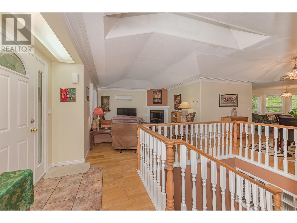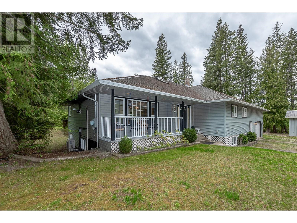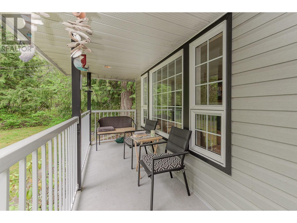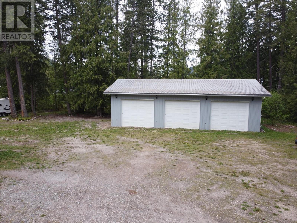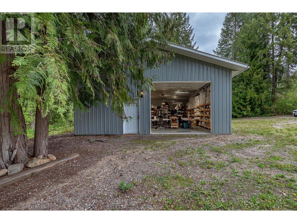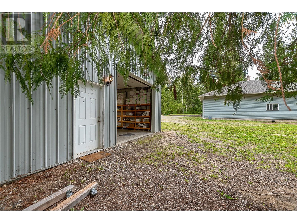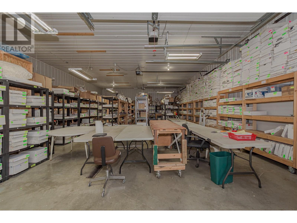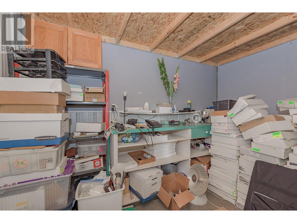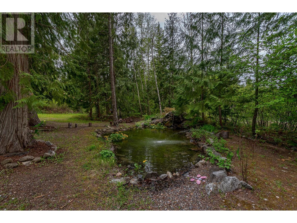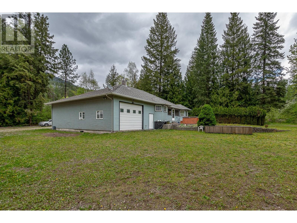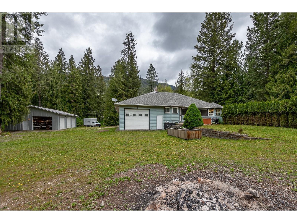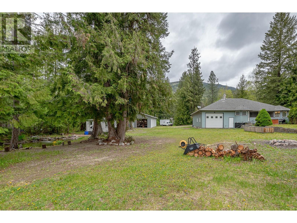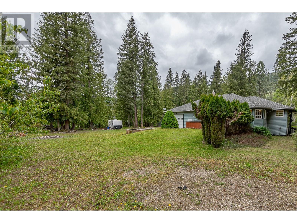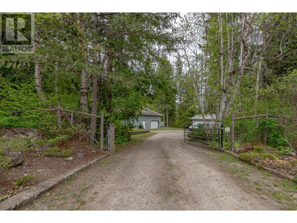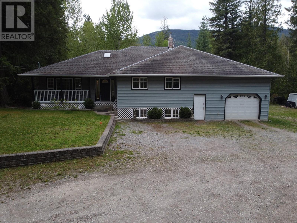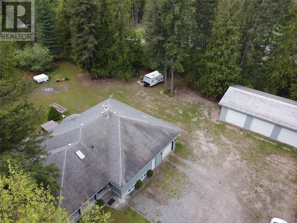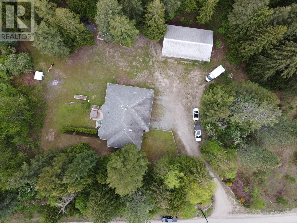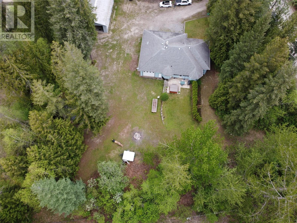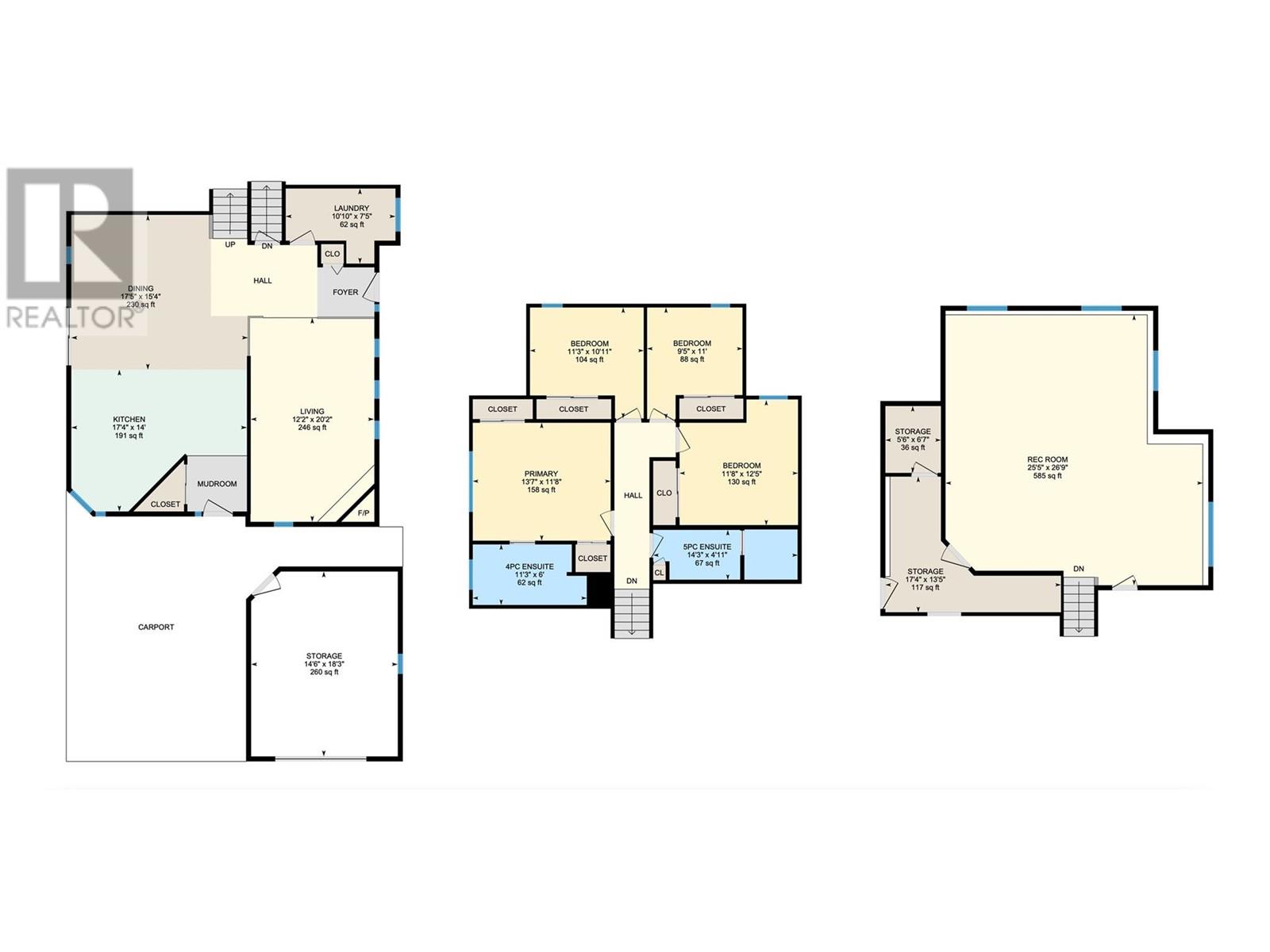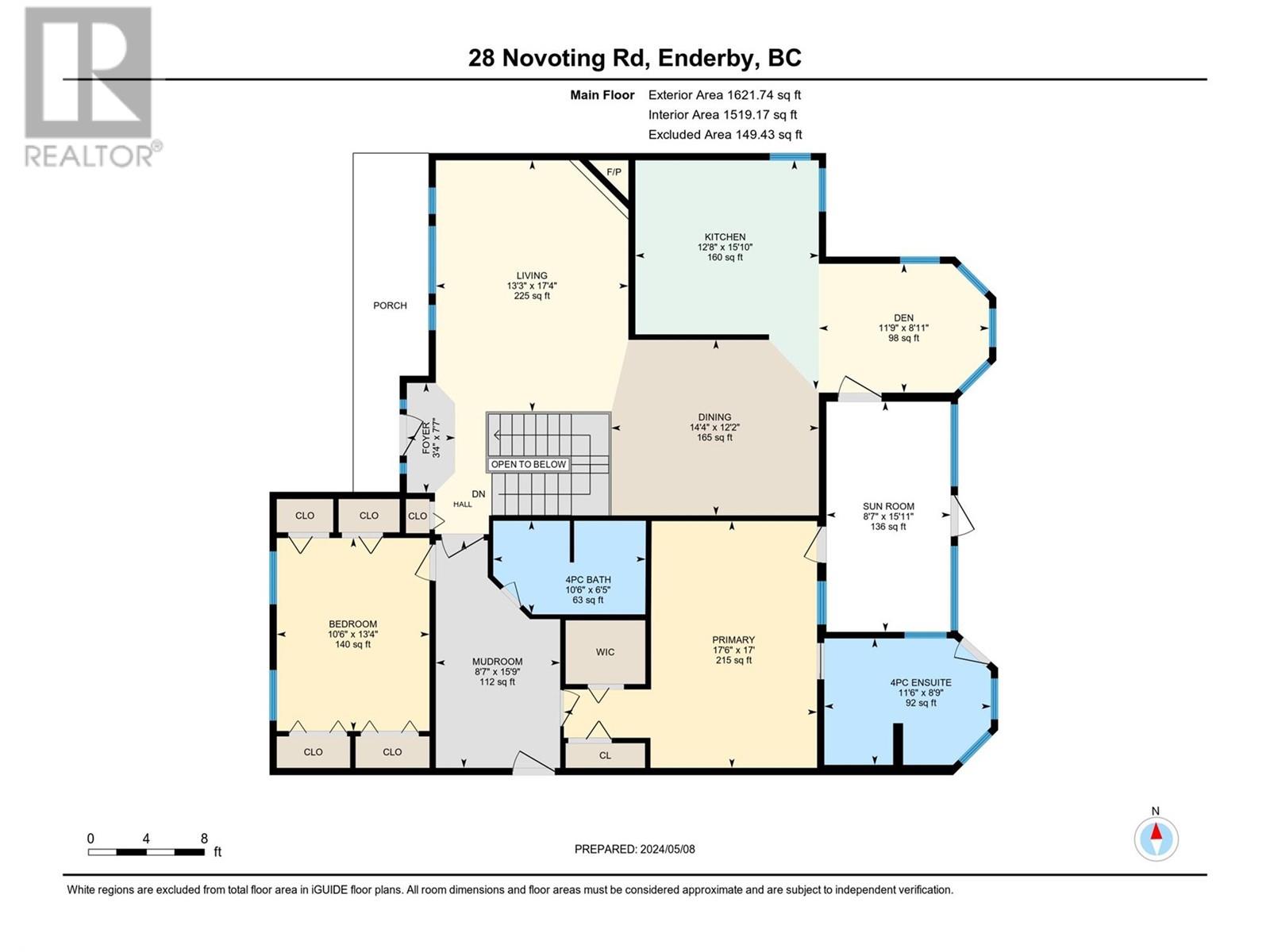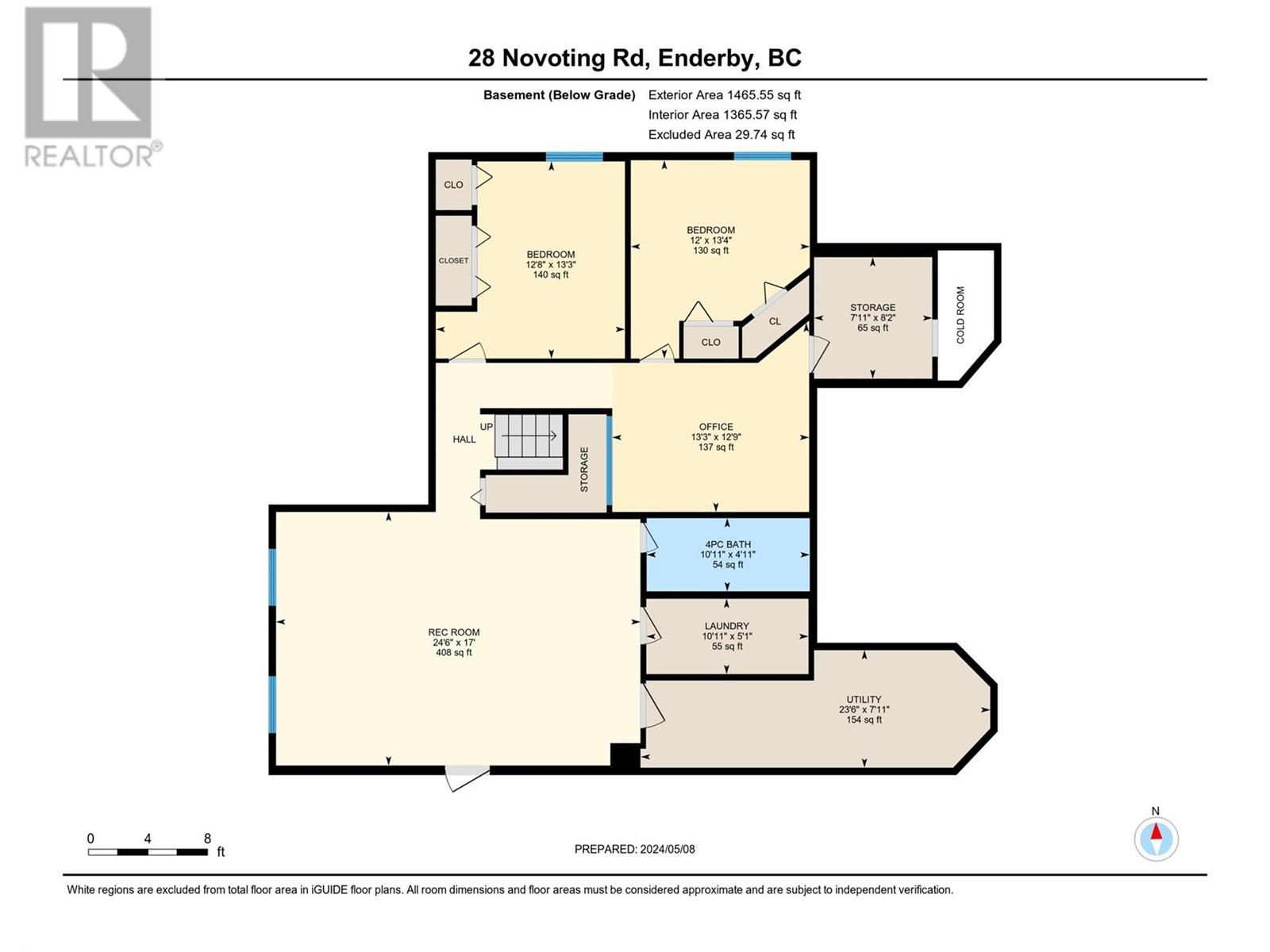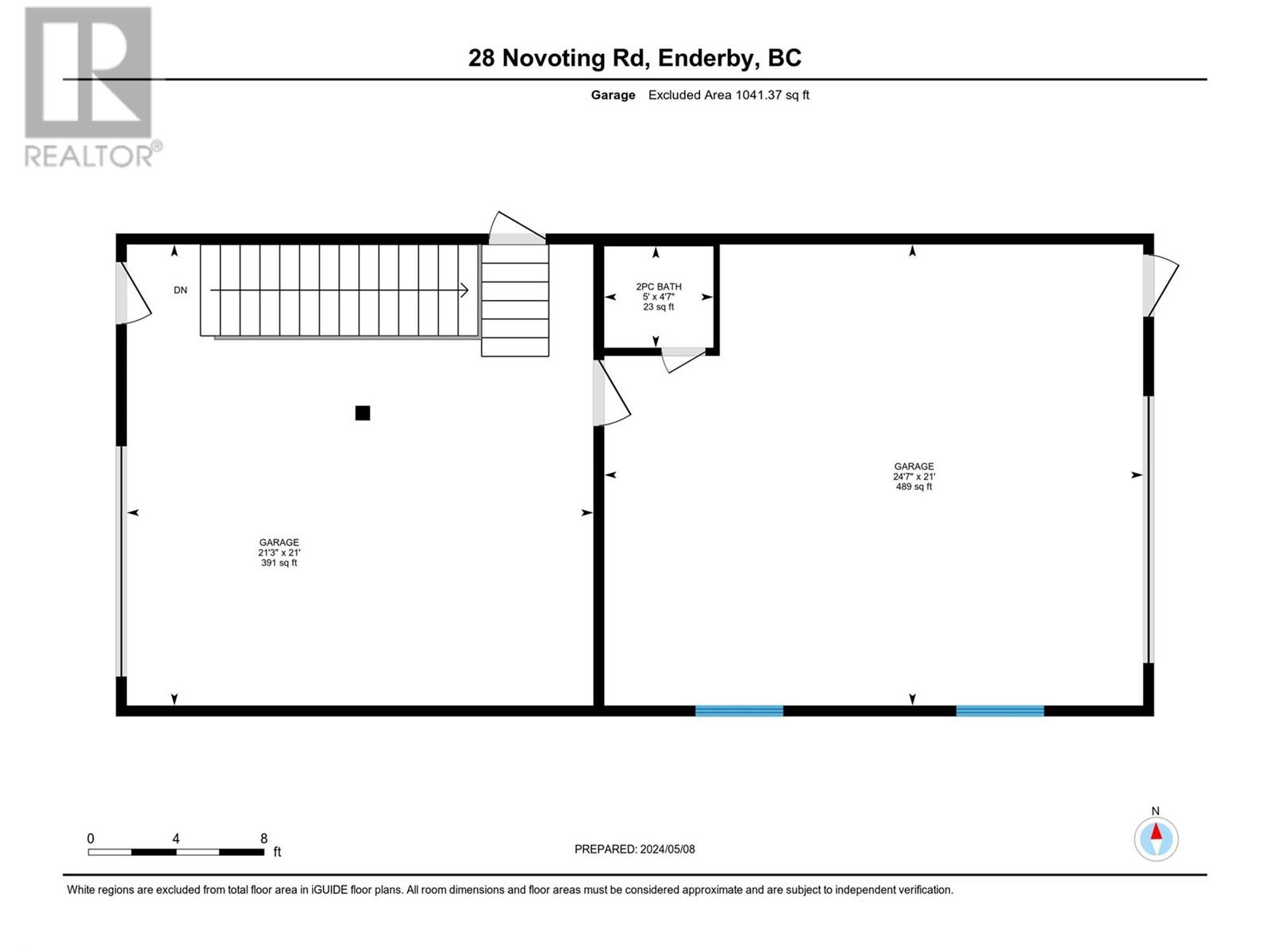- Price $879,000
- Age 1994
- Land Size 2.5 Acres
- Stories 1
- Size 2884 sqft
- Bedrooms 4
- Bathrooms 4
- See Remarks Spaces
- Attached Garage 5 Spaces
- Detached Garage 5 Spaces
- Oversize Spaces
- RV Spaces
- Cooling Wall Unit
- Water Well
- Sewer Septic tank
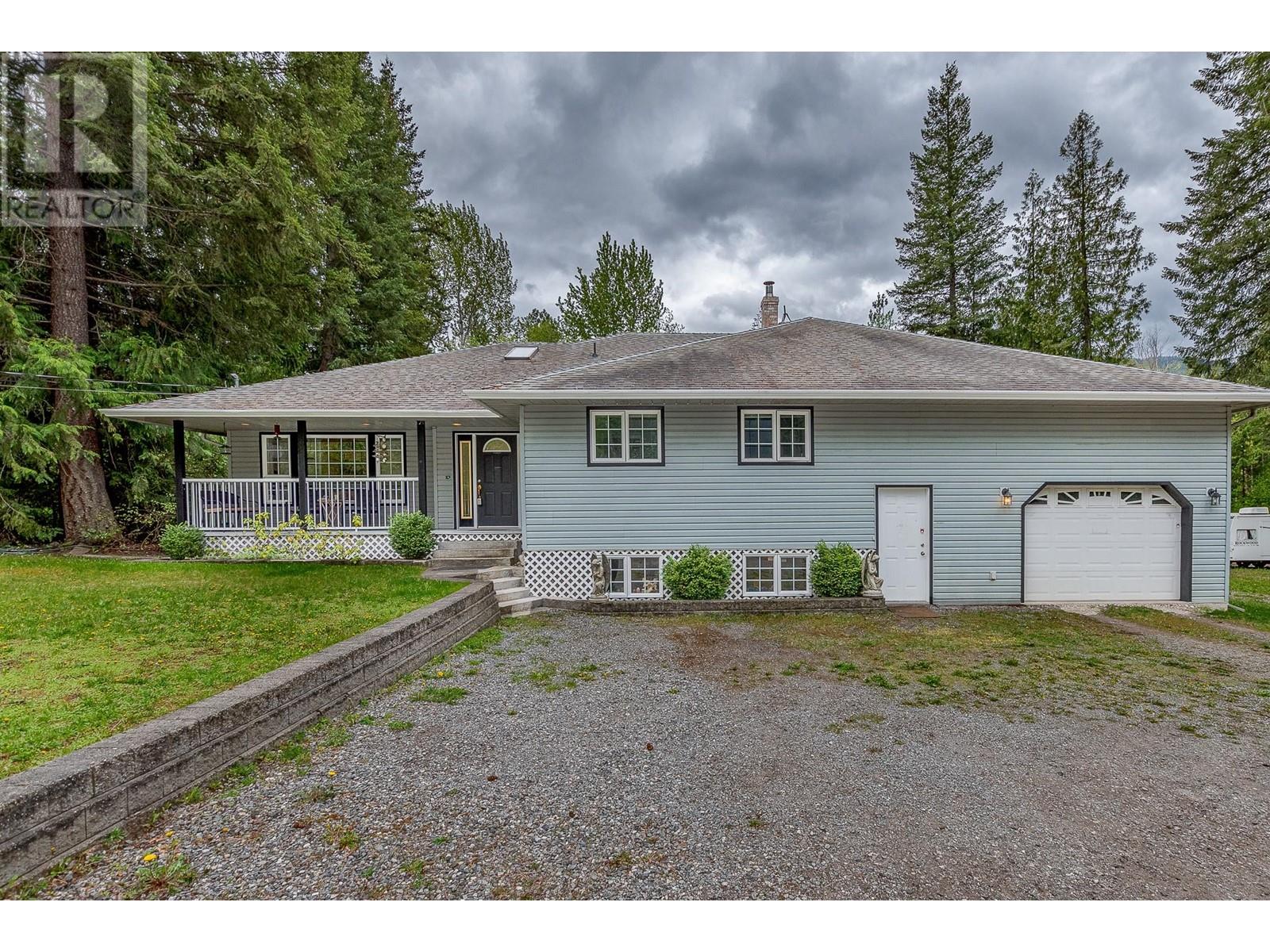
2884 sqft Single Family House
28 Novoting Road, Enderby
Welcome to your dream retreat! This exceptional, private acreage sprawls over 2.47 flat acres, boasting a stunning 4-bedroom, 3.5-bathroom sanctuary spanning 2800+ square feet across 2 levels. Securely gated and fully fenced, enjoy unparalleled privacy. The perfect family home with space for the whole family to spread out. Park with ease in 2 large attached garages or the 3-bay oversized detached garage, perfect for all your vehicles and toys. Inside, luxury awaits with granite countertops, skylights, hardwood floors, crown moldings, and in-floor heating throughout. Whip up culinary delights in the chef's kitchen equipped with 2 ovens, and granite counters, then relax in air-conditioned comfort. Plus, keep things pristine with the built-in vacuum. Step outside to a tranquil water feature and marvel at the mountain views right from your driveway. Year-round adventures beckon with the nearby river for tubing and golfing, ATV trails, snowmobiling, and boating at Mable Lake. For hobbyists, the fully finished 30 x 50 shop, complete with insulation and four 12' doors, is a dream come true. With 2-200 amp services and a colossal propane tank, convenience meets luxury in this custom-built haven. Don't miss out on this exceptional opportunity for serenity and adventure rolled into one! (id:6770)
Contact Us to get more detailed information about this property or setup a viewing.
Basement
- Partial bathroom5'0'' x 4'7''
- Utility room23'6'' x 7'11''
- Storage8'2'' x 7'11''
- Recreation room24'6'' x 17'0''
- Office13'3'' x 12'9''
- Laundry room10'11'' x 5'1''
- Bedroom13'3'' x 12'8''
- Bedroom13'4'' x 12'0''
- Full bathroom10'11'' x 4'11''
Main level
- Full bathroom10'6'' x 6'5''
- Full ensuite bathroom11'6'' x 8'9''
- Den11'9'' x 8'11''
- Bedroom13'4'' x 10'6''
- Primary Bedroom17'6'' x 17'0''
- Foyer7'7'' x 3'4''
- Mud room15'9'' x 8'7''
- Sunroom15'11'' x 8'7''
- Dining room14'4'' x 12'2''
- Kitchen15'10'' x 12'8''
- Living room17'4'' x 13'3''


