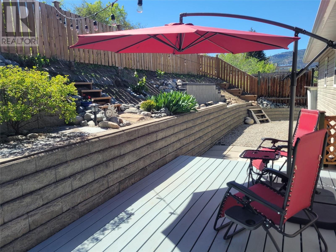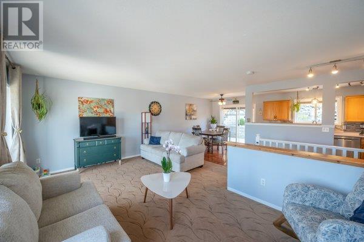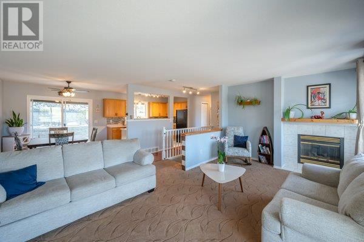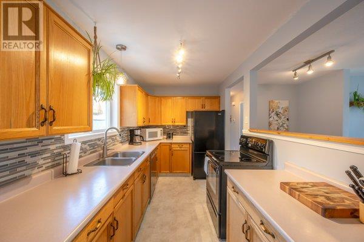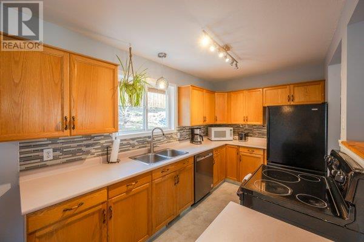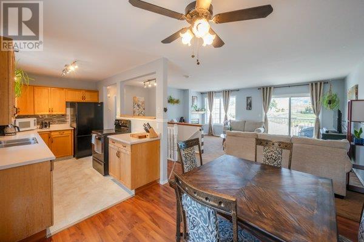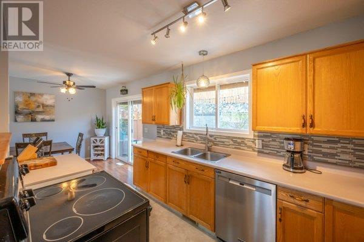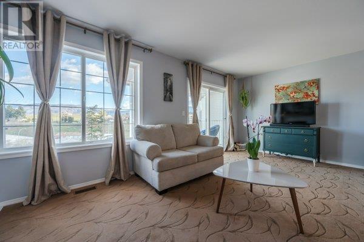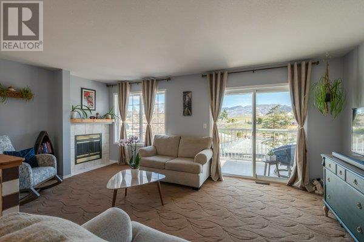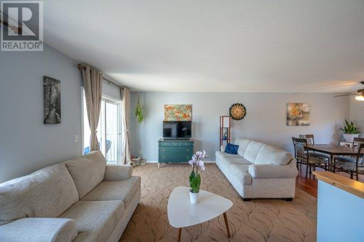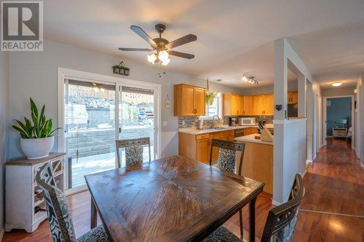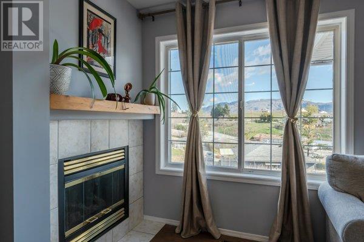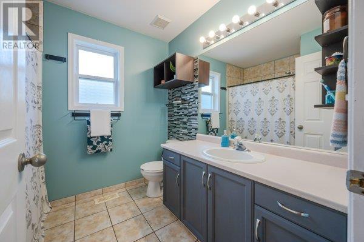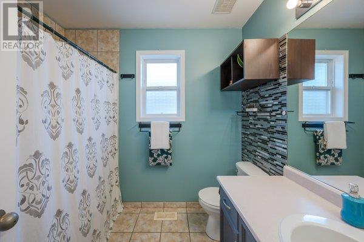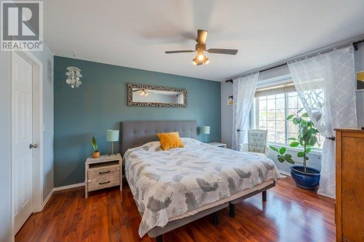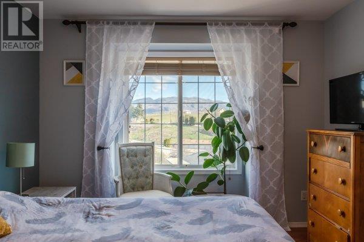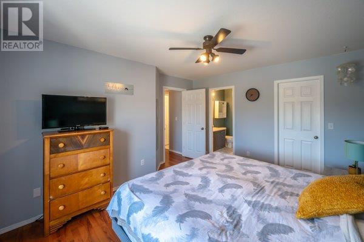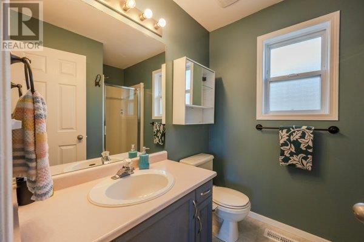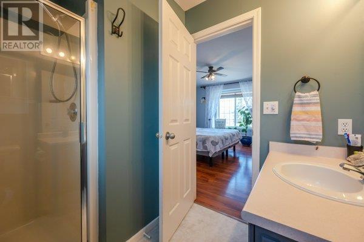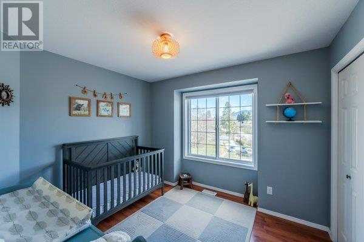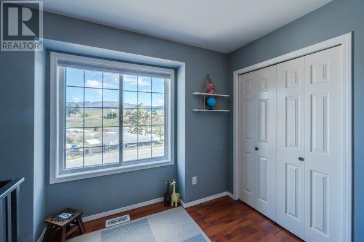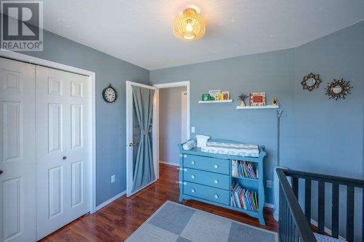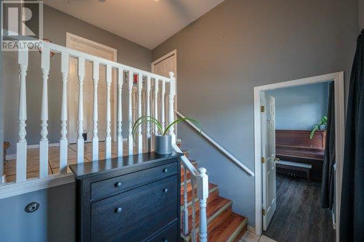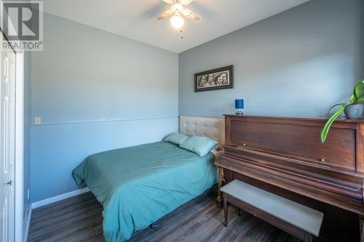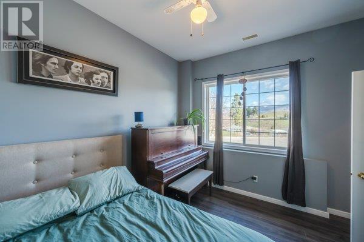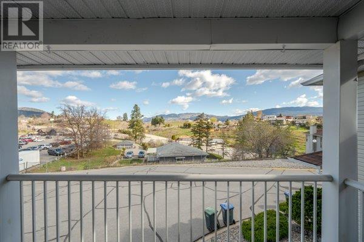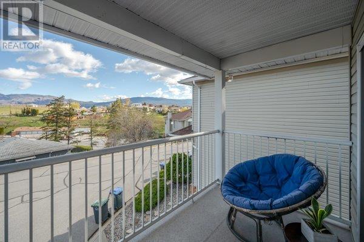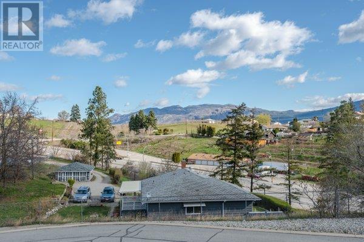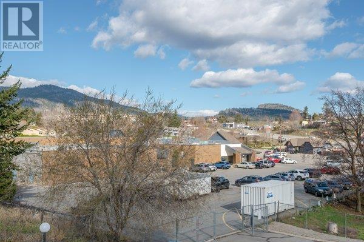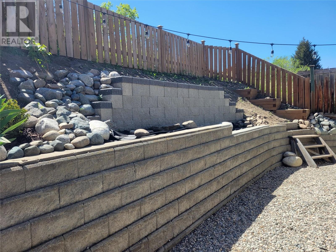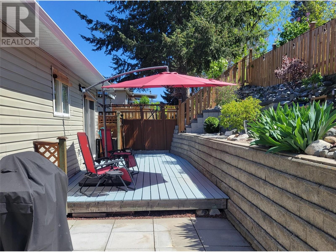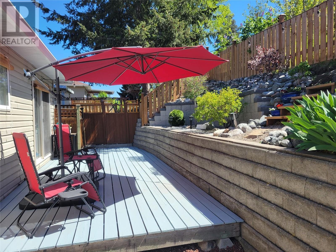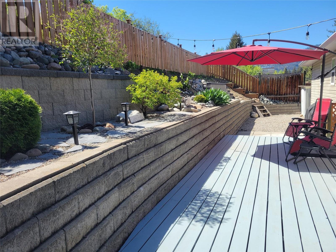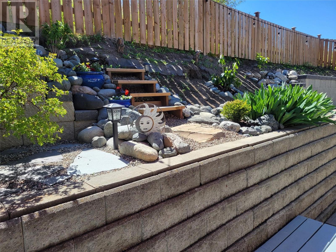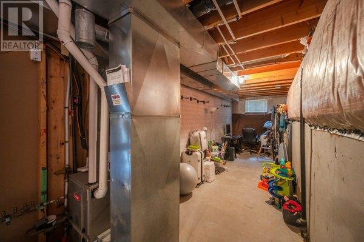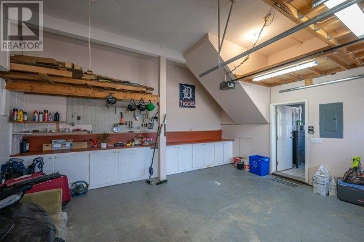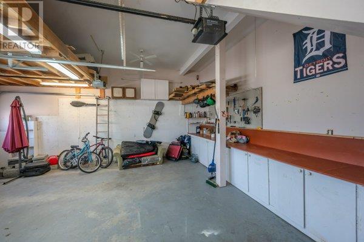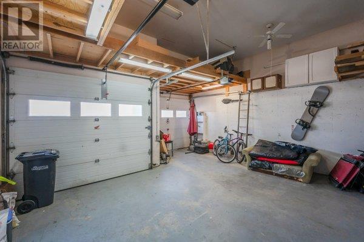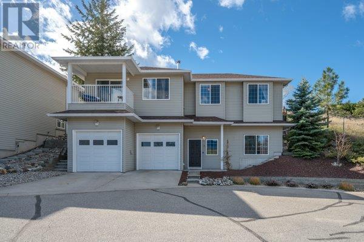- Price $649,000
- Age 1996
- Land Size 0.9 Acres
- Stories 2
- Size 1738 sqft
- Bedrooms 3
- Bathrooms 2
- Attached Garage 2 Spaces
- Cooling Central Air Conditioning
- Appliances Refrigerator, Dishwasher, Range - Electric, Washer & Dryer
- Water Municipal water
- Sewer Municipal sewage system
- Strata Fees $60.00
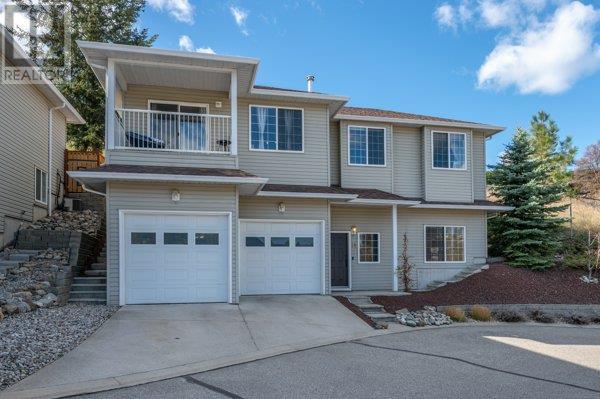
1738 sqft Single Family House
7110 Hespeler Road Unit# 14, Summerland
Welcome to Lakeview Estates, where everyone is welcome, including families and pets. Discover exceptional value (Priced below BC assessment) in this updated and move-in-ready 3-bedroom, 2-bathroom single-family home. The top level features an inviting open floor plan with an inviting living room, gas fireplace, dining room and kitchen, with an abundance of natural light. Step out onto the front balcony from the living room to savor the stunning views, or access the back deck and private fenced backyard through the sliding door off the kitchen – perfect for outdoor entertaining and relaxation. Two bedrooms up, full bathroom and ensuite and walk in closet in the Primary bedroom. The lower level offers a versatile bedroom ideal for guests or use as a den. The abundant storage space ensures organization is effortless. Conveniently located close to shopping, schools, and recreation. Situated at the end of the road in this development, enjoy peace and privacy. Additional highlights include a double garage with a workbench and parking. This property is part of a bare land strata with a low monthly fee of $60.00. Recent updates include a new roof in 2020, along with a newer (2021-2023) furnace, AC, hot water tank, washer/dryer, and dishwasher. Don't miss out on the opportunity to make this exceptional home yours. Schedule your showing today! (id:6770)
Contact Us to get more detailed information about this property or setup a viewing.
Main level
- Foyer5'3'' x 9'9''
- Bedroom11'6'' x 11'9''
Second level
- Utility room7'1'' x 42'3''
Third level
- Bedroom9'11'' x 10'4''
- Primary Bedroom14'3'' x 12'5''
- Living room14'2'' x 18'6''
- Kitchen7'3'' x 12'
- Dining room10'9'' x 11'7''
- 4pc Bathroom9'11'' x 10'4''
- 3pc Ensuite bath6'2'' x 8'1''


