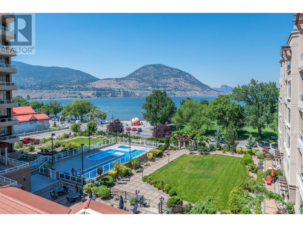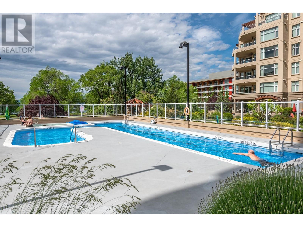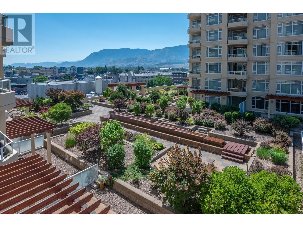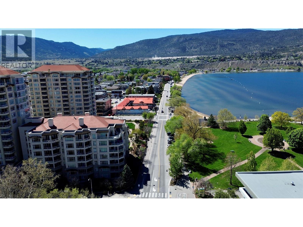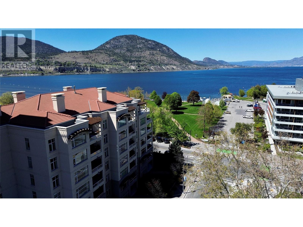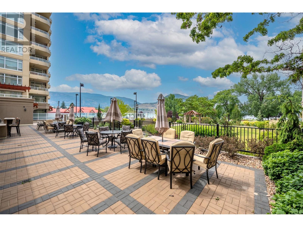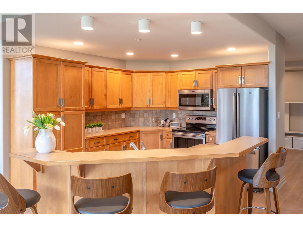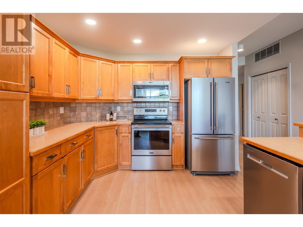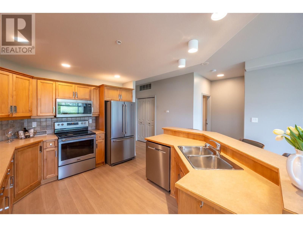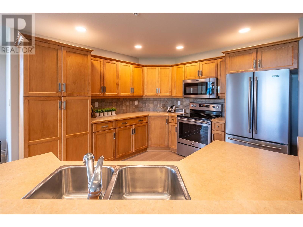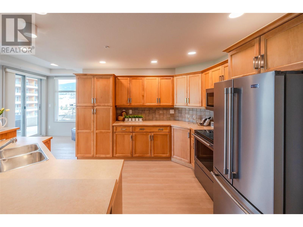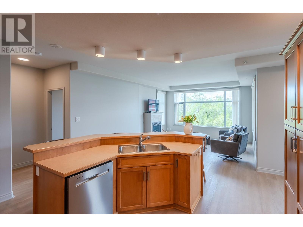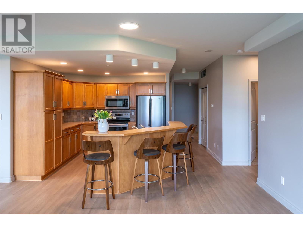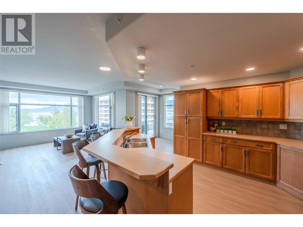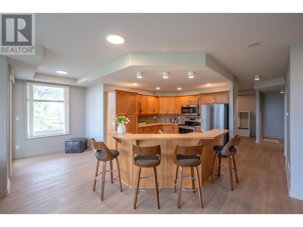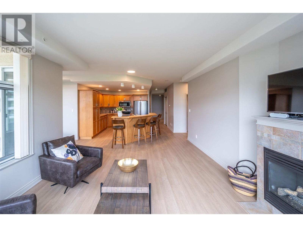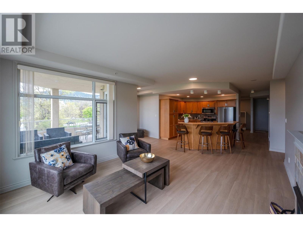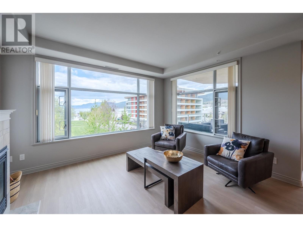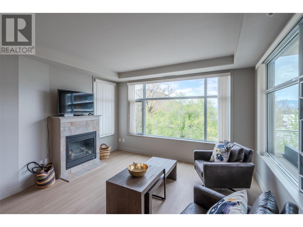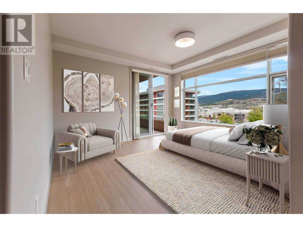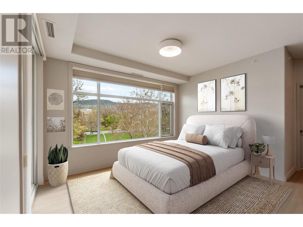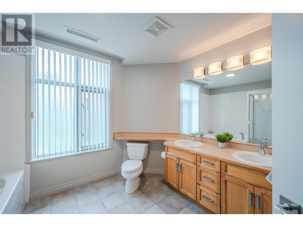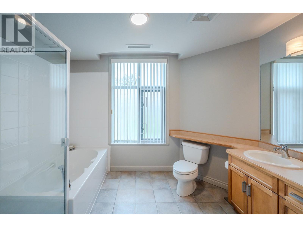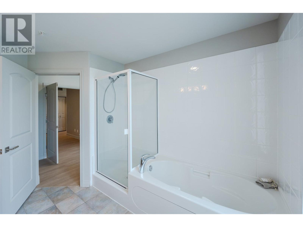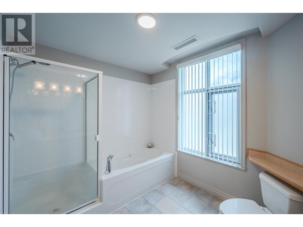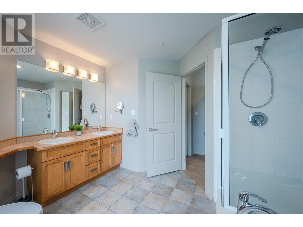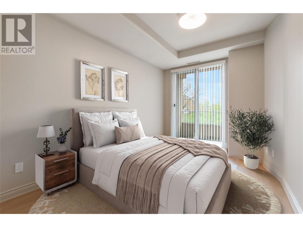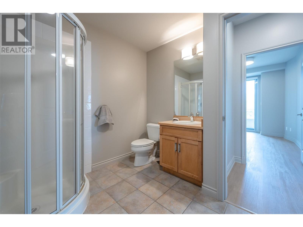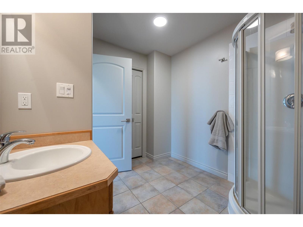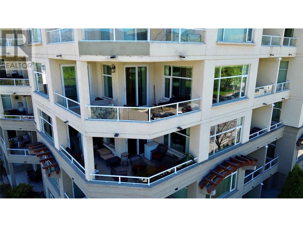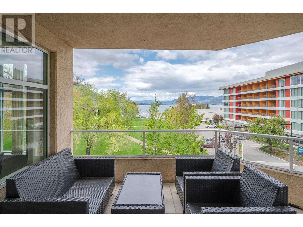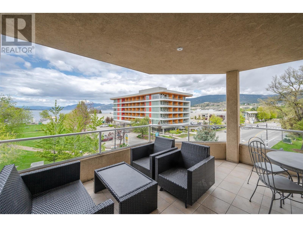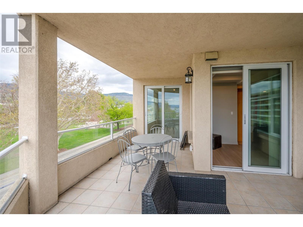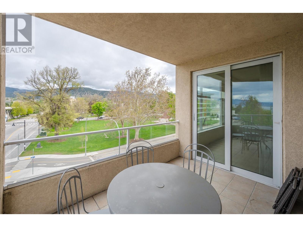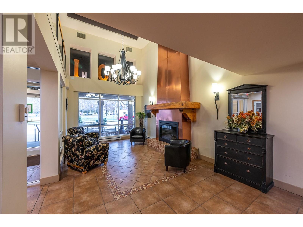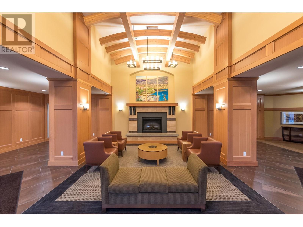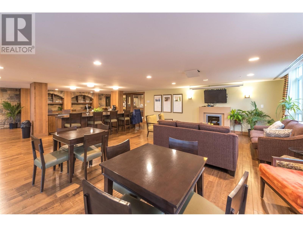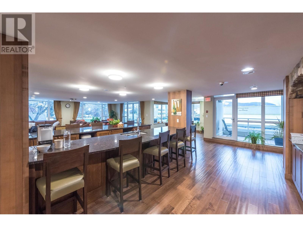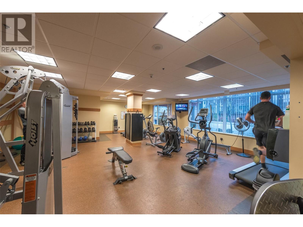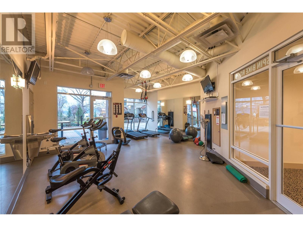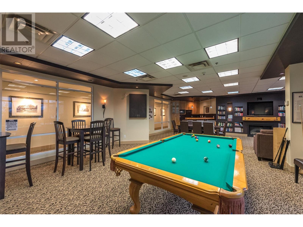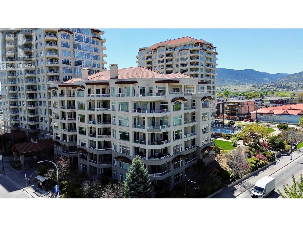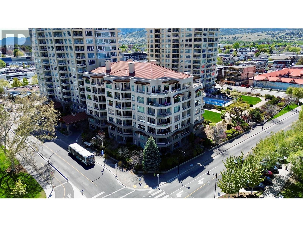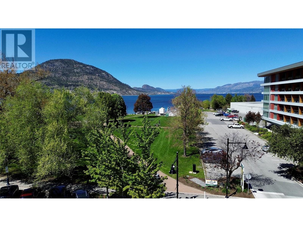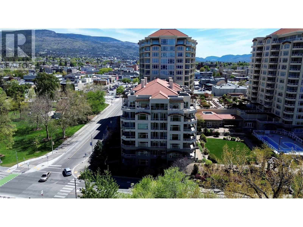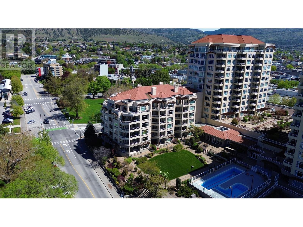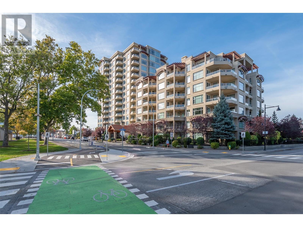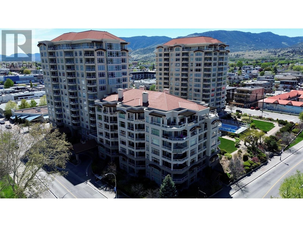- Price $849,000
- Age 2004
- Land Size 0.9 Acres
- Stories 1
- Size 1444 sqft
- Bedrooms 2
- Bathrooms 2
- Heated Garage Spaces
- Underground Spaces
- Exterior Stucco
- Cooling Central Air Conditioning
- Appliances Range, Refrigerator, Dishwasher, Dryer, Washer
- Water Municipal water
- Sewer Municipal sewage system
- View City view, Lake view, Mountain view
- Landscape Features Landscaped, Underground sprinkler
- Strata Fees $610.26
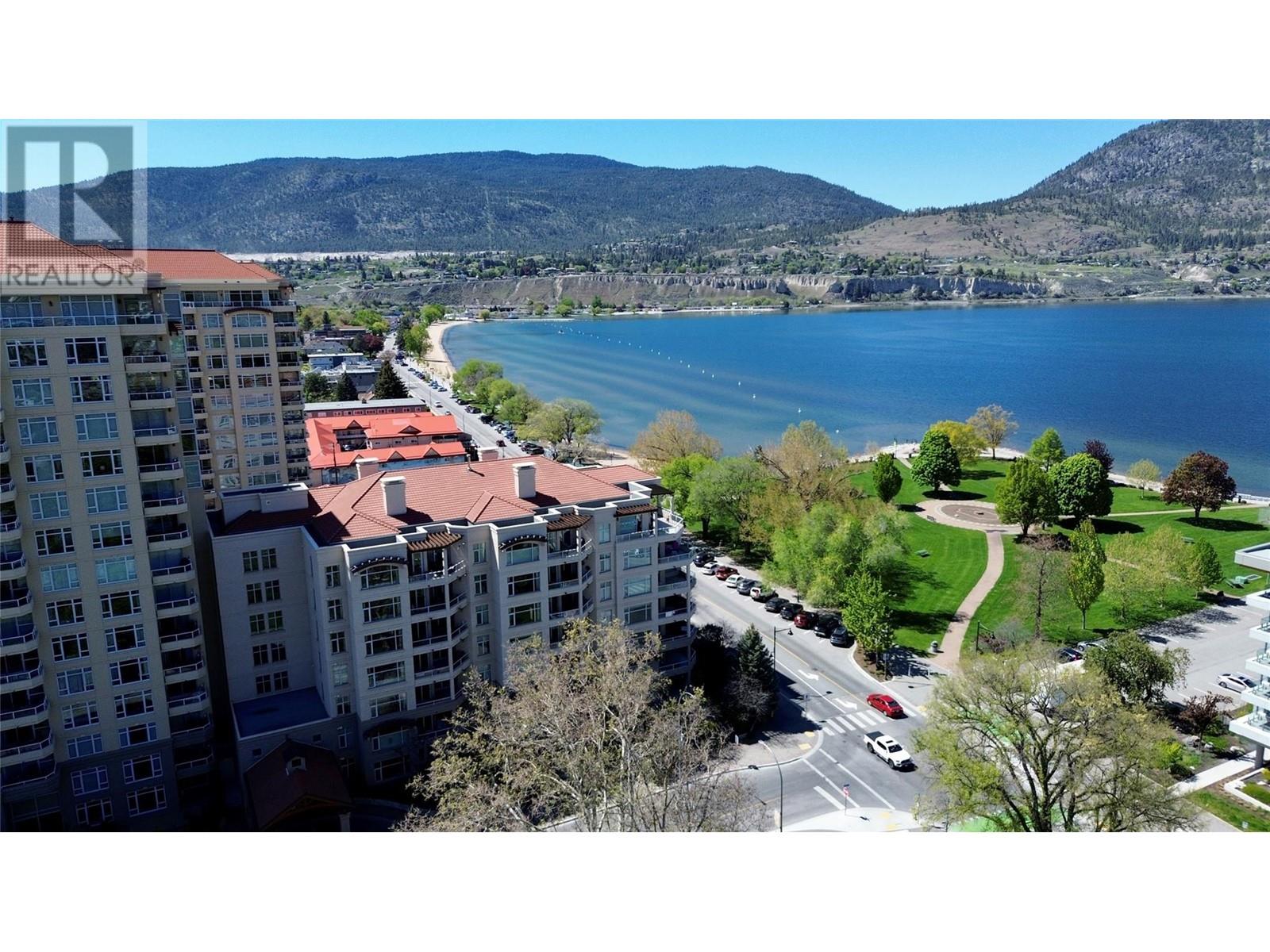
1444 sqft Single Family Apartment
100 Lakeshore Drive Unit# 415, Penticton
Stunning Lakeshore Tower two bedroom and two bathroom 1444 sq/ft condo with den and panoramic Okanagan Lake views on the fourth floor of this highly regarded complex including five star amenities. Beautiful open design kitchen, living, and dining areas with loads of windows and natural light. Immaculate and move-in ready, with immediate possession possible. Large primary bedroom, five piece ensuite, walk-in closet and patio door access to the deck. Spacious second bedroom, main three piece bathroom with beautiful tile surround shower, separate laundry and storage, and large den space with flexibility to add a murphy bed or make it your office/studio. Gorgeous new vinyl plank flooring throughout the main living areas, stainless steel appliances, updated LED lighting , new kitchen hardware, all closets done with custom organizers, and solid surface counters. You will love the space of this larger floor plan featuring a large wrap-around North East facing balcony and the smaller balcony off the second bedroom for your guests. Lengthy list of amenities including guest suites, fitness rooms, outdoor pool and hot tub, patio and BBQ area, saunas, secure parking, additional storage room on the same floor, putting green and more. This is where you want to be! Call the Listing Representative for details. (id:6770)
Contact Us to get more detailed information about this property or setup a viewing.
Main level
- Primary Bedroom15'10'' x 18'2''
- Living room21'6'' x 18'7''
- Laundry room7'8'' x 8'6''
- Kitchen15'6'' x 11'8''
- Den8'9'' x 13'7''
- Bedroom9'3'' x 13'3''
- 5pc Ensuite bath10'5'' x 10'8''
- 3pc Bathroom8'10'' x 8'


