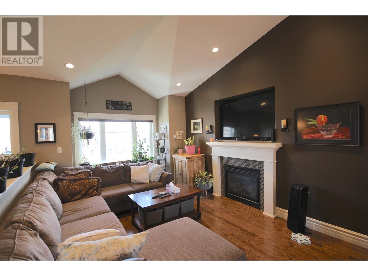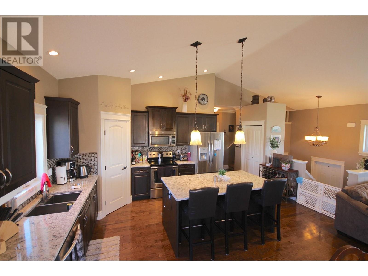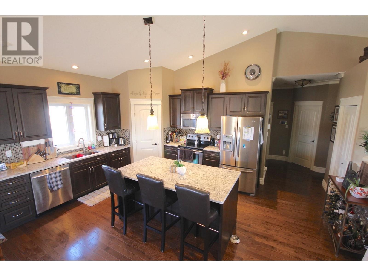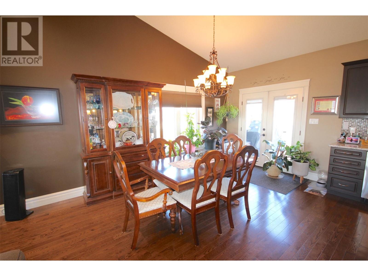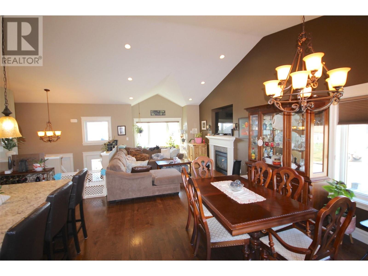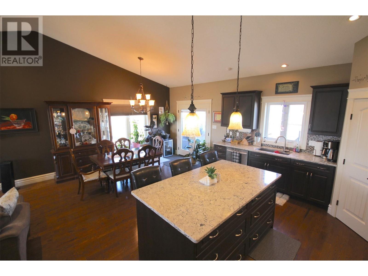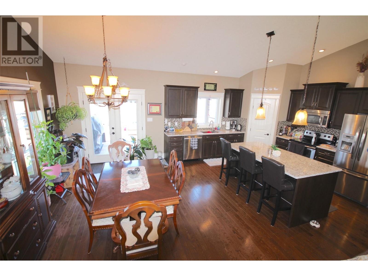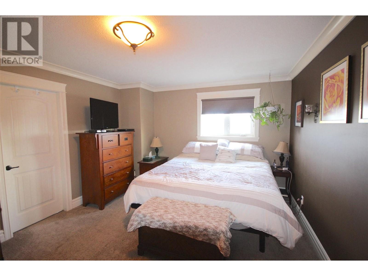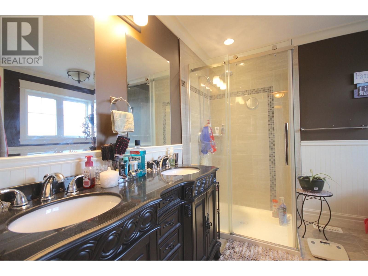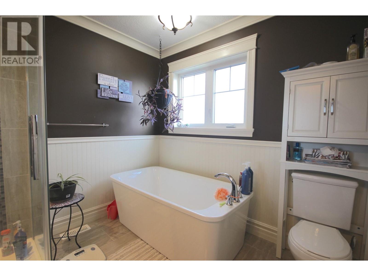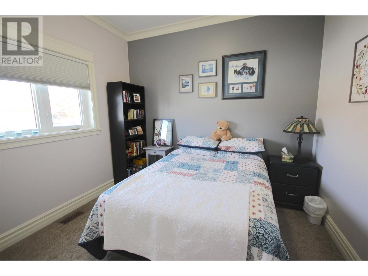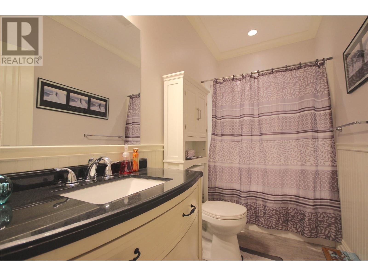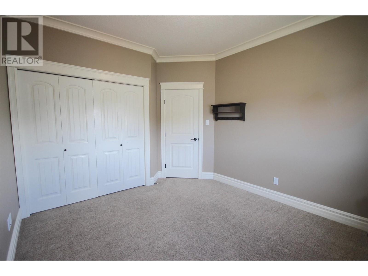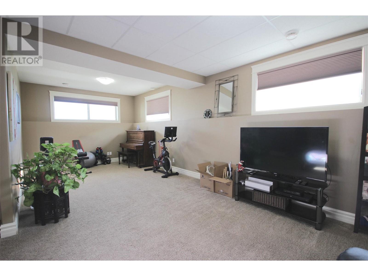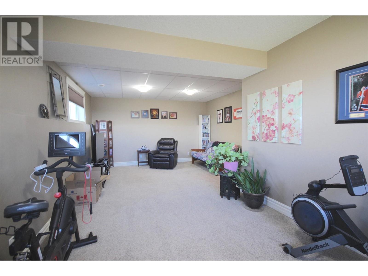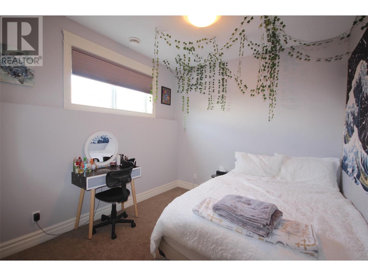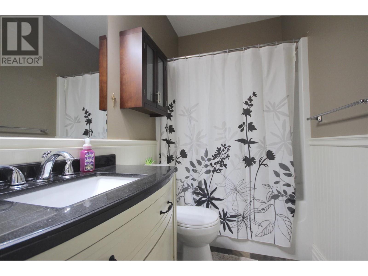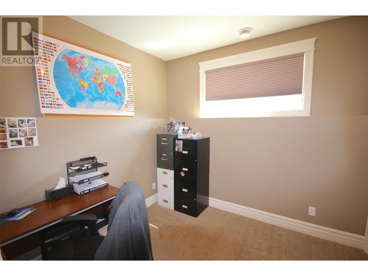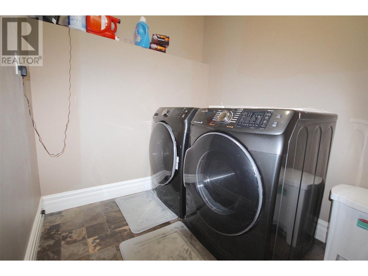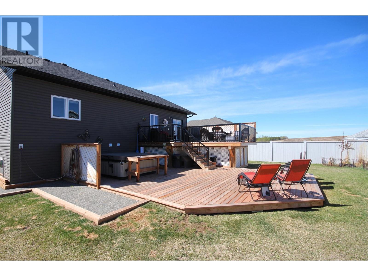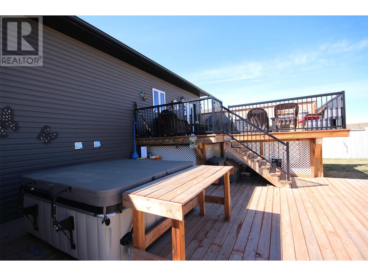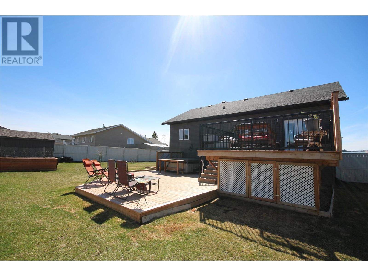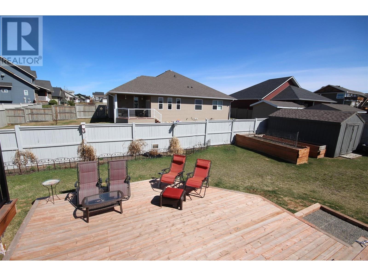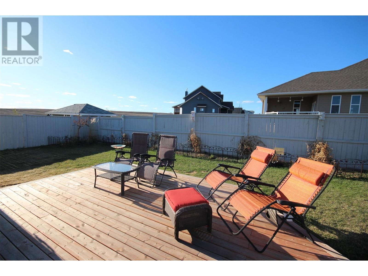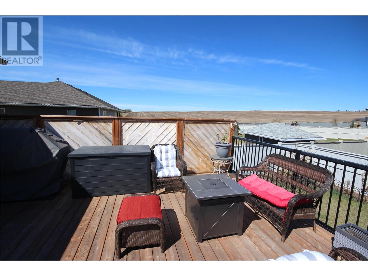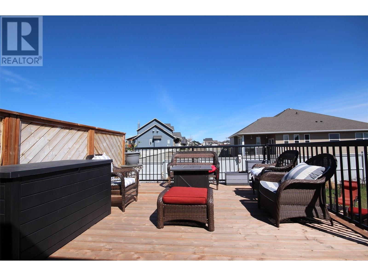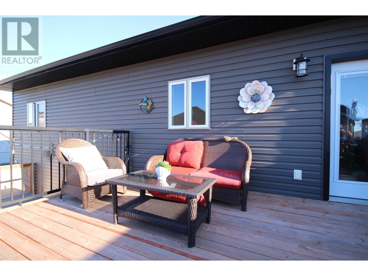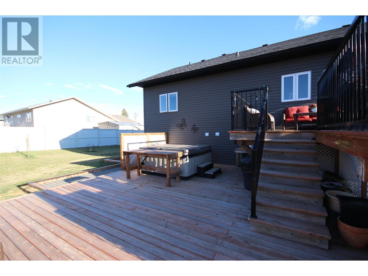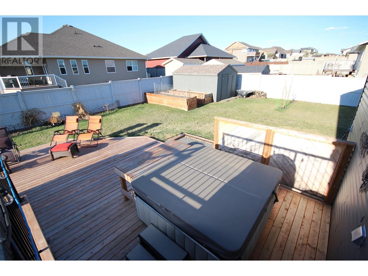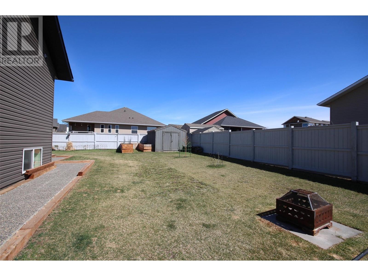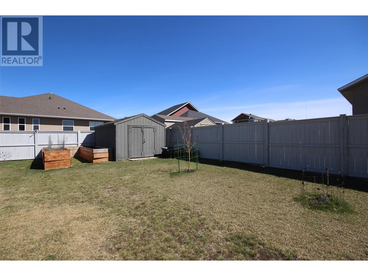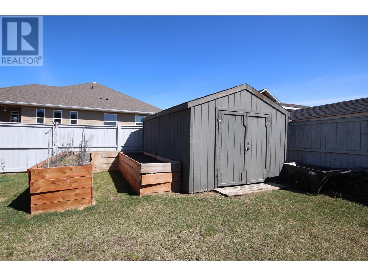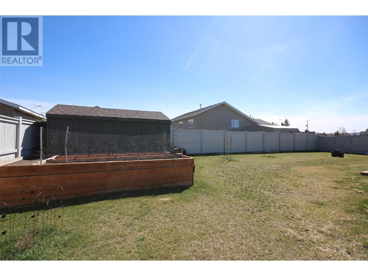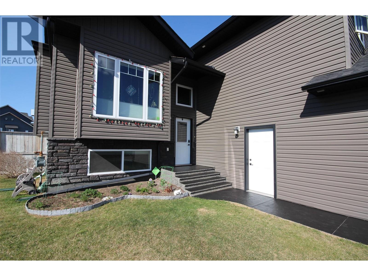- Price $589,900
- Age 2013
- Land Size 0.3 Acres
- Stories 2
- Size 2557 sqft
- Bedrooms 5
- Bathrooms 3
- Attached Garage 2 Spaces
- Exterior Vinyl siding
- Appliances Refrigerator, Dishwasher, Dryer, Range - Electric, Microwave, Washer
- Water Municipal water
- Sewer Municipal sewage system
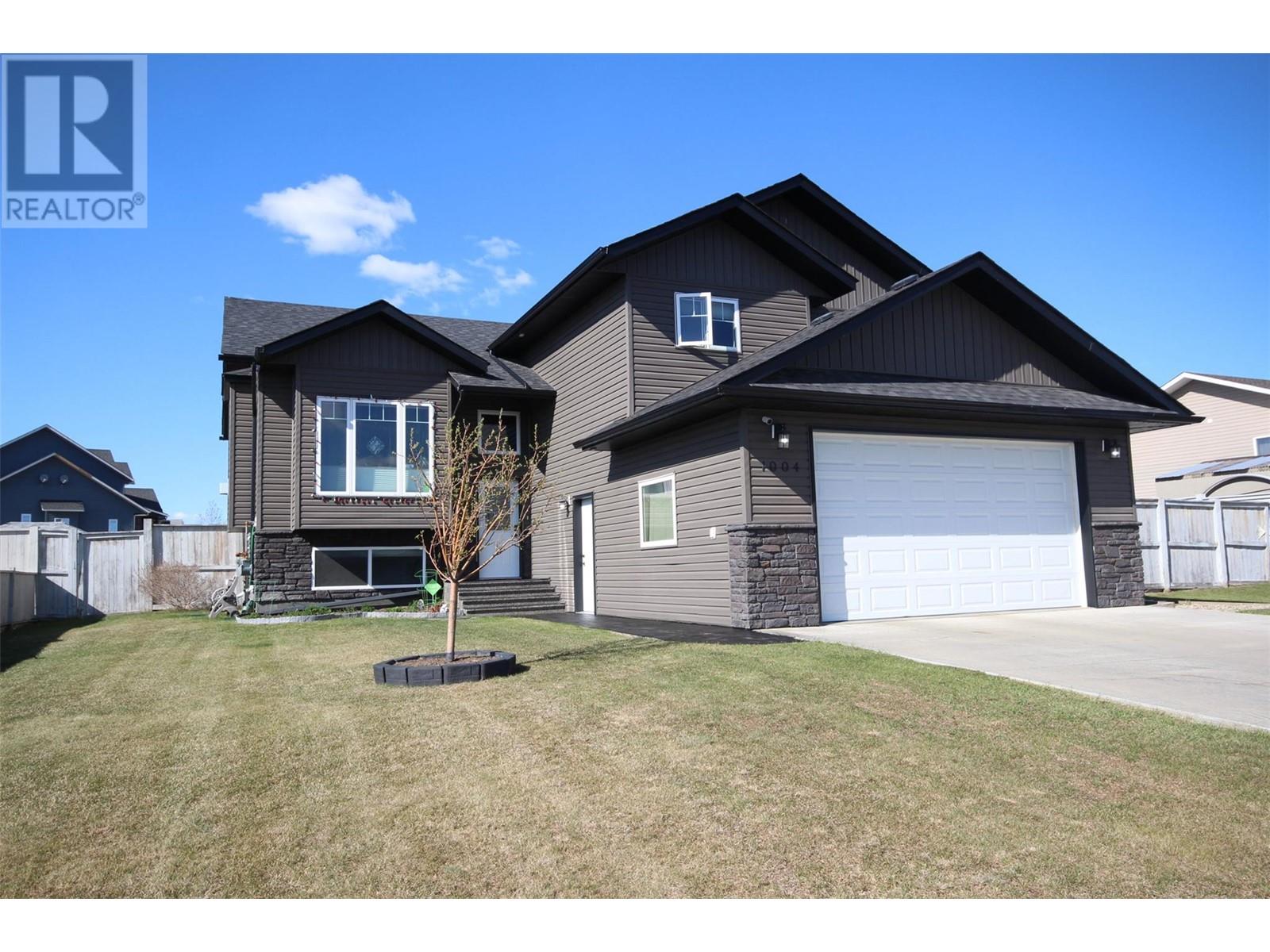
2557 sqft Single Family House
1004 90 Avenue, Dawson Creek
A beautiful executive home in one of Dawson Creek’s most desired locations, close to Frank Ross school! The main floor of this 5 bedroom, 3 bathroom home features an open concept design with vaulted ceilings, a gas fireplace in the living room, and a spacious dining room. The kitchen offers a large island, tile backsplash, quartz countertops, and stainless steel appliances. Two secondary bedrooms, and a four piece bathroom round out the rest of the main level. The spacious master bedroom is tucked away up the stairs and offers a walk in closet, and a 5 piece ensuite with his and hers sinks, a stand alone shower, and a soaker tub. The basement boasts a rec/living room, the laundry room, two more bedrooms, a 4 piece bathroom, and the utility room. Outside amongst the 88x125 fenced yard you will see a two tiered deck with a great view of the field, a hot tub, raised beds, a large shed, and a fire pit. Parking won’t be a concern with an attached double car garage, and a double concrete driveway. Call today! (id:6770)
Contact Us to get more detailed information about this property or setup a viewing.
Basement
- Utility room9'1'' x 12'7''
- Bedroom10'7'' x 9'4''
- Bedroom8'3'' x 10'2''
- 4pc BathroomMeasurements not available
- Laundry room8'2'' x 5'9''
- Living room25'6'' x 11'3''
Main level
- Bedroom10'1'' x 9'9''
- Bedroom10'8'' x 11'9''
- 4pc BathroomMeasurements not available
- Living room11'6'' x 9'1''
- Kitchen11'2'' x 8'5''
- Dining room12'9'' x 9'1''
Second level
- 5pc Ensuite bathMeasurements not available
- Primary Bedroom16'4'' x 12'2''


