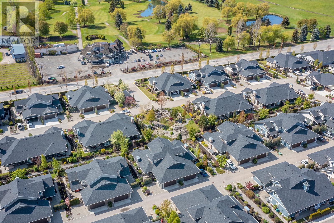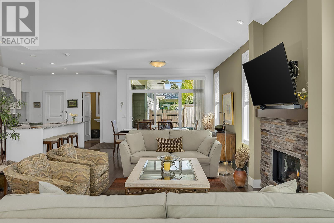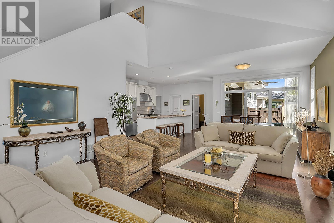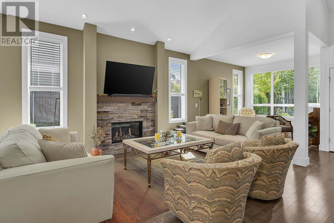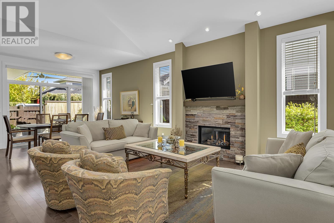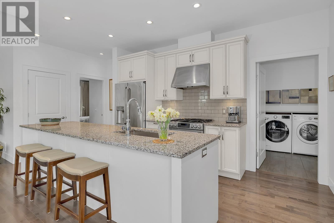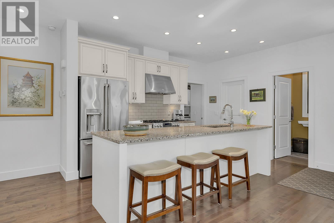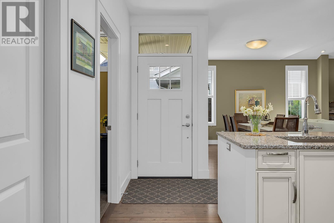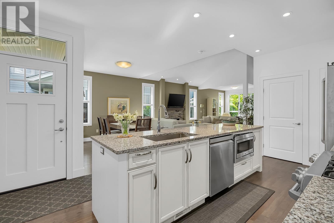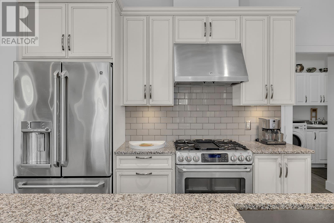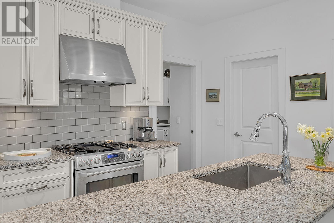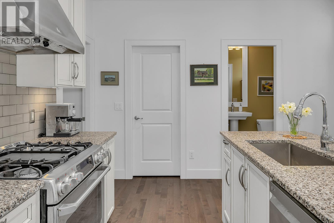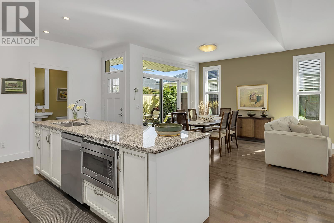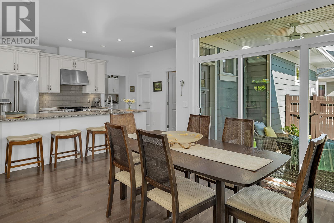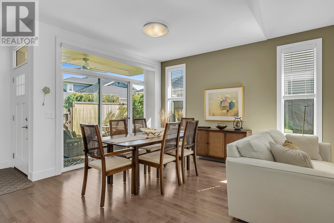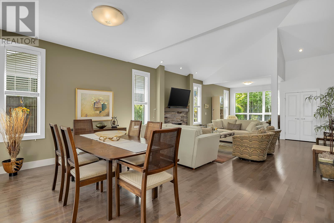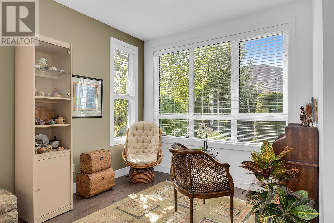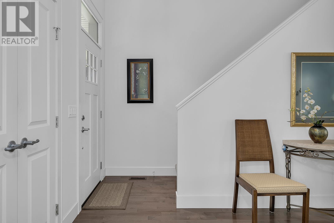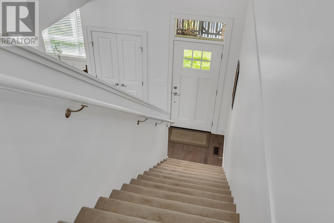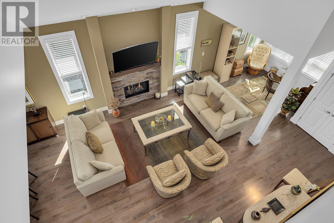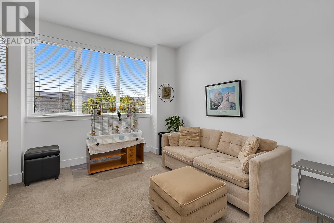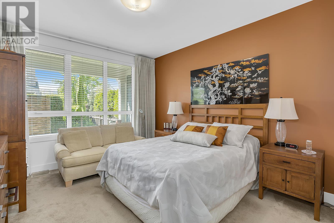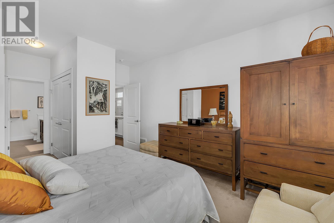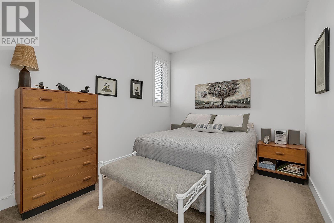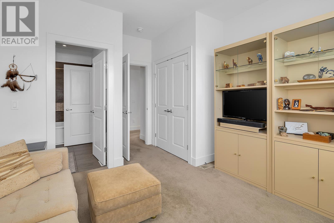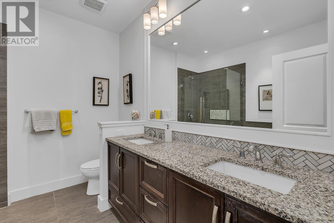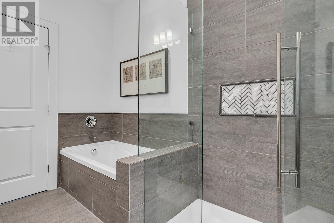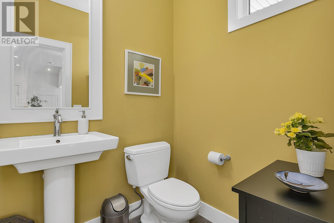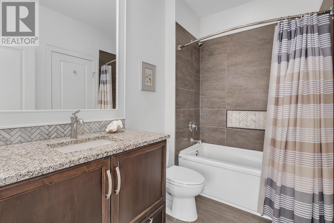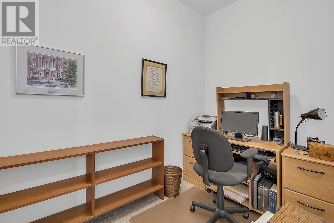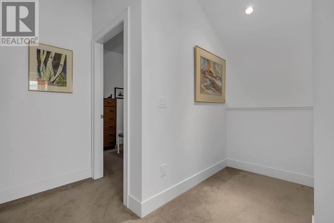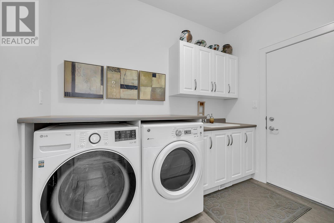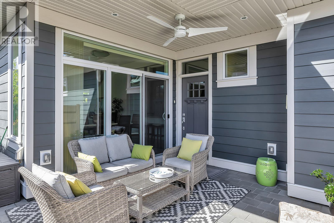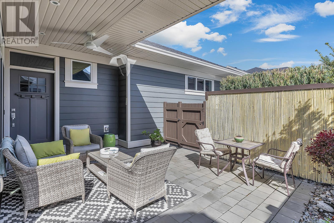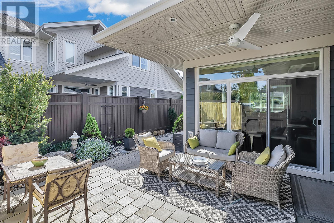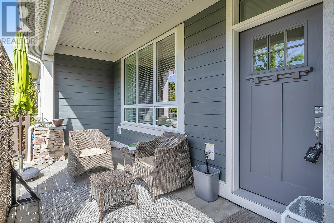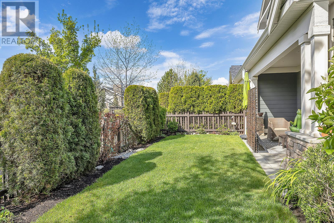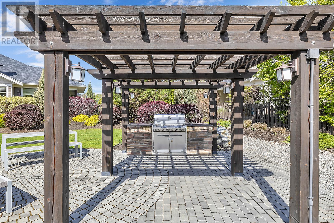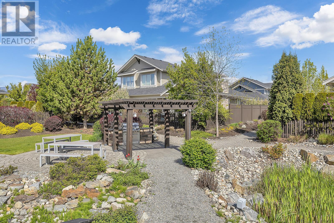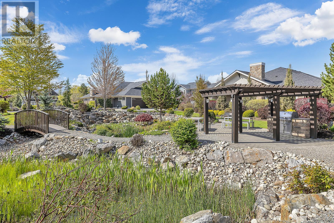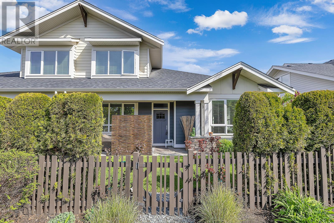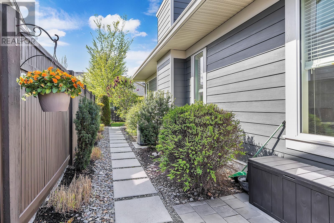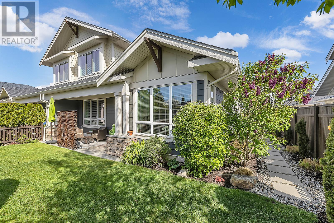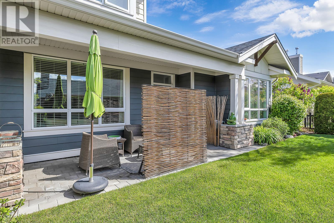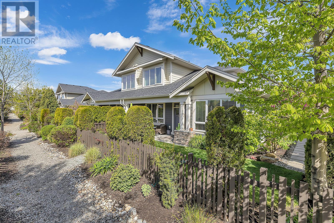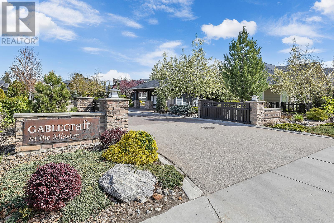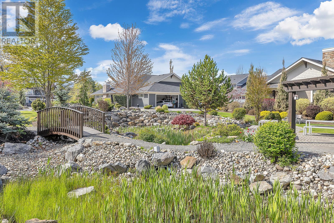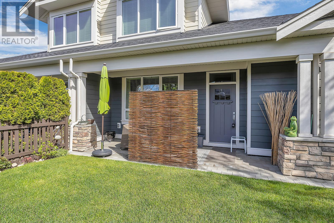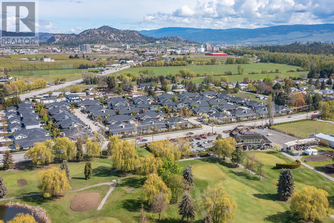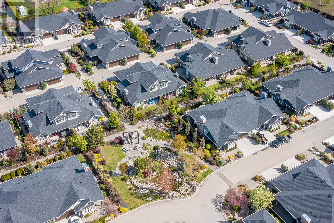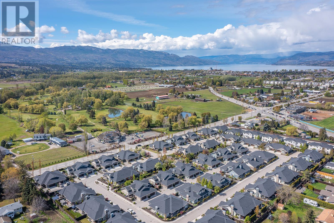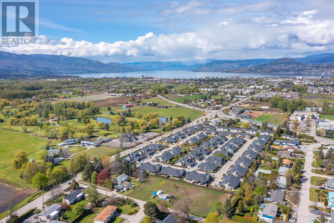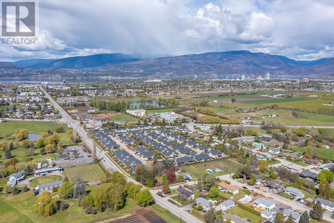- Price $1,150,000
- Age 2016
- Land Size 0.9 Acres
- Stories 2
- Size 1722 sqft
- Bedrooms 3
- Bathrooms 3
- Attached Garage 2 Spaces
- Exterior Composite Siding
- Cooling Central Air Conditioning
- Water Municipal water
- Sewer Municipal sewage system
- Flooring Carpeted, Hardwood, Tile
- Strata Fees $362.48
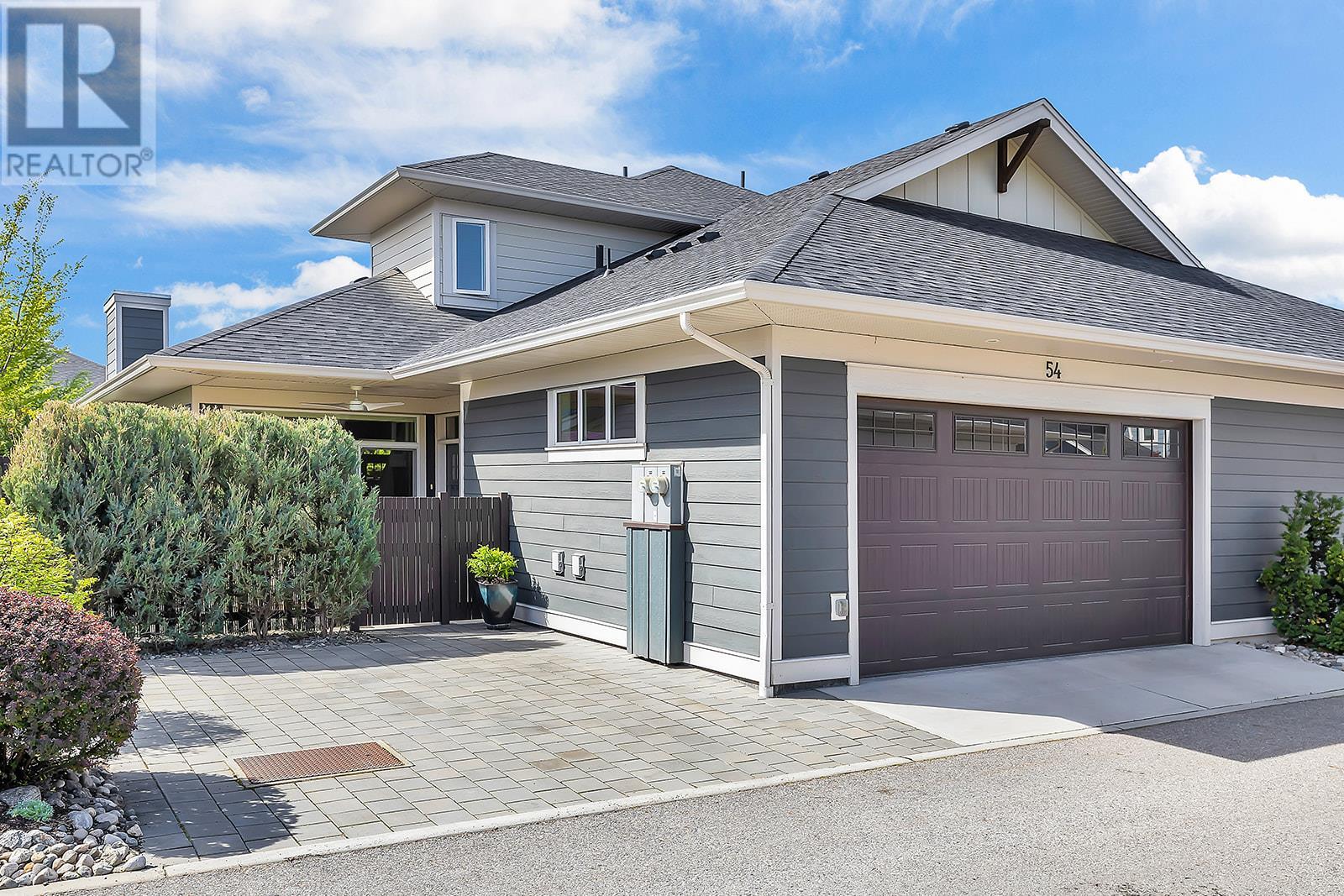
1722 sqft Single Family Row / Townhouse
1960 KLO Road Unit# 54, Kelowna
OPEN HOUSE!!! May 20, 2024, 12PM - 2PM The ultimate in townhome living! This 3-Bedroom + den townhome at GableCraft in the Mission offers everything you’re looking for as you rightsize to townhouse living including privacy, serenity, space and location! The spacious and bright living area offers a beautiful kitchen with gas stove, stainless steel appliances and an xl island with lots of room for preparing your favourite meal.The open dining and living area each open to a separate patio on opposite sides of the home. You can chase the sun or the shade throughout the day! The primary suite is conveniently located on the main floor and features a walk-thru closet to the lovely ensuite with heated floors, tub, shower, and double vanity. Also located on the main floor is the laundry room, accessible from both the kitchen and the double side-by-side garage. Upstairs, you’ll find two large bedrooms and an office. Located beside the pond, the fenced yard also backs onto a walking trail. This townhome is situated in an ideal location within the GableCraft community. You’ll love the quiet Lower Mission location, yet still close to everything you need for the ideal lifestyle, including shopping, Okanagan Lake, golf, restaurants and more. (id:6770)
Contact Us to get more detailed information about this property or setup a viewing.
Main level
- Partial bathroom6'1'' x 5'
- Partial ensuite bathroom8' x 9'6''
- Dining room11'4'' x 9'8''
- Other23'2'' x 20'7''
- Kitchen12'3'' x 13'11''
- Laundry room8'2'' x 9'3''
- Living room15'10'' x 25'1''
- Primary Bedroom12' x 16'3''
Second level
- Office5'6'' x 9'4''
- Full bathroom5'6'' x 9'3''
- Bedroom11'11'' x 14'6''
- Bedroom12'7'' x 9'3''


