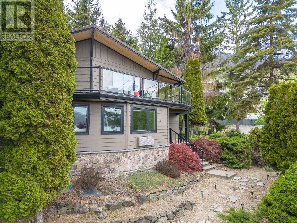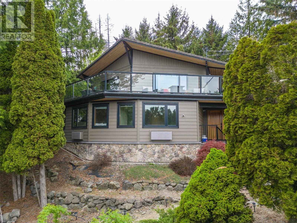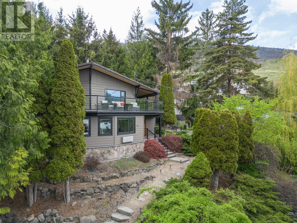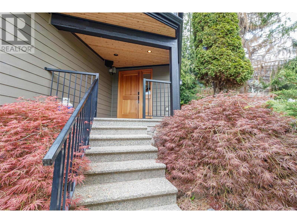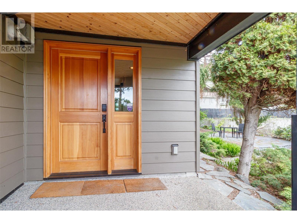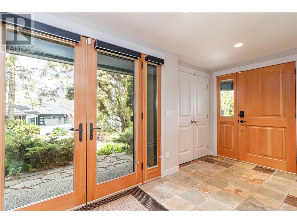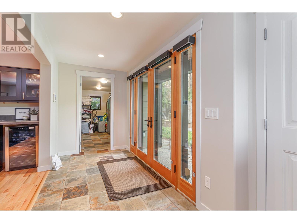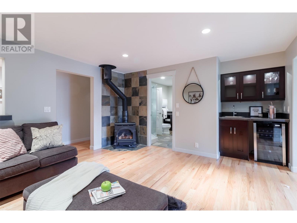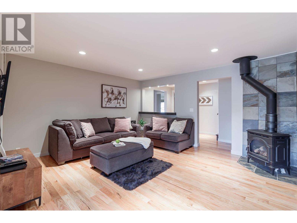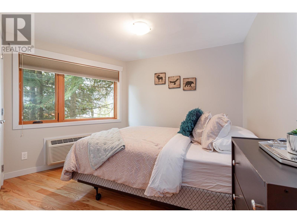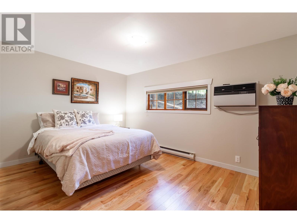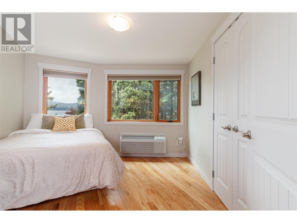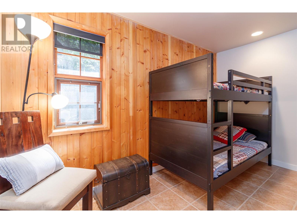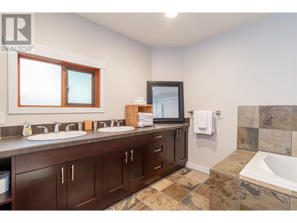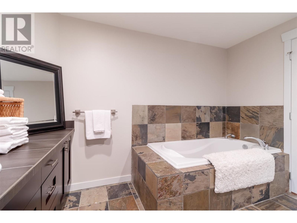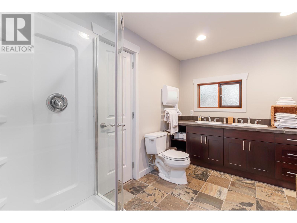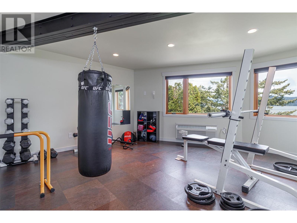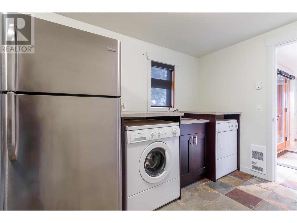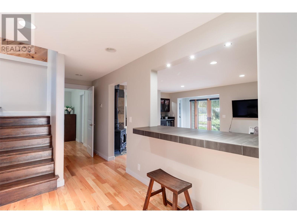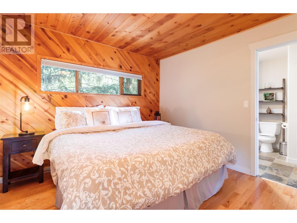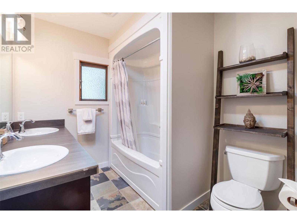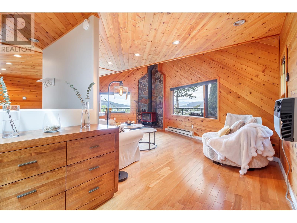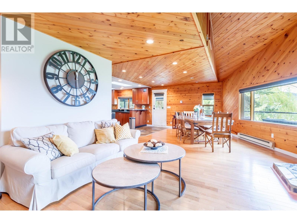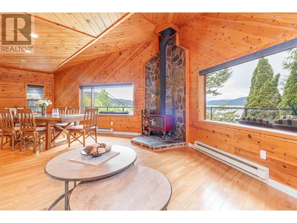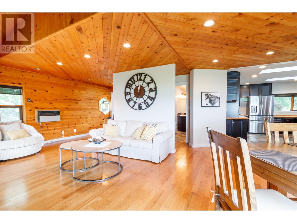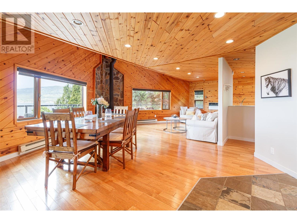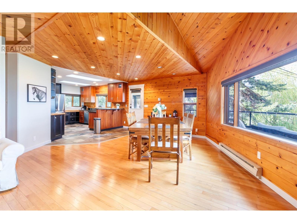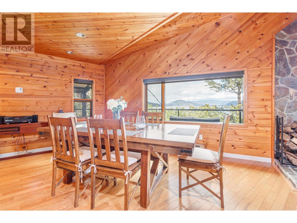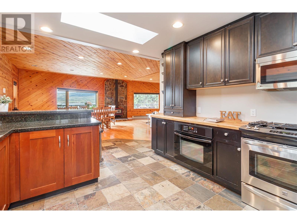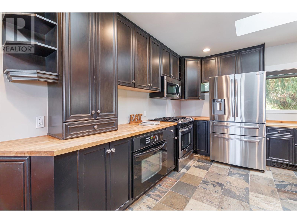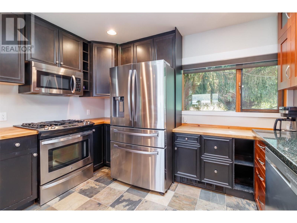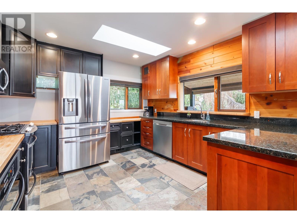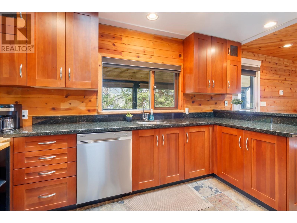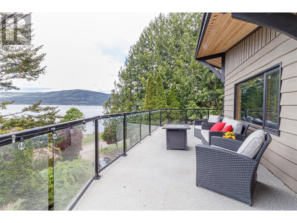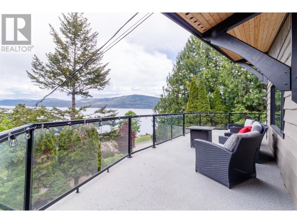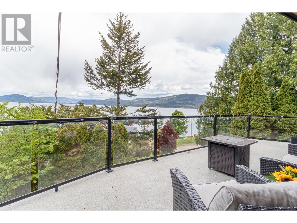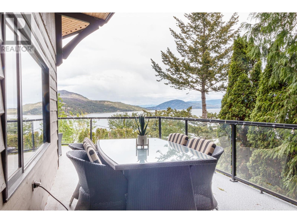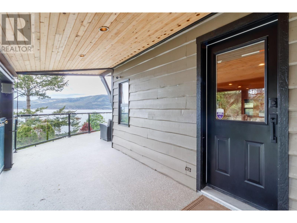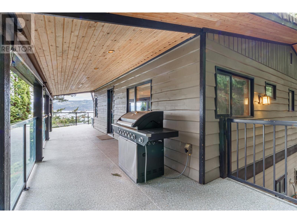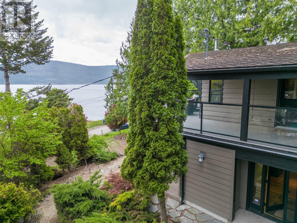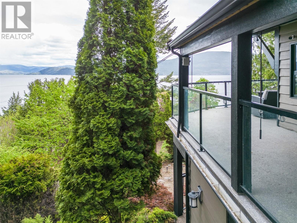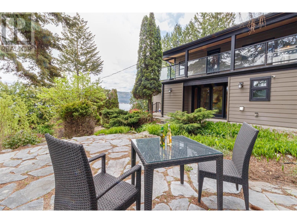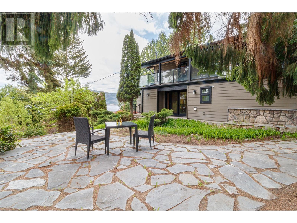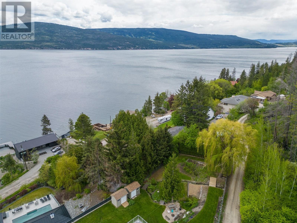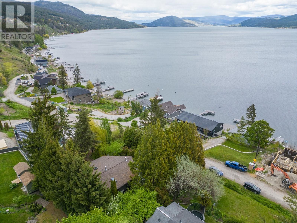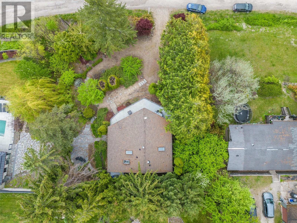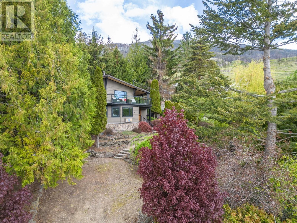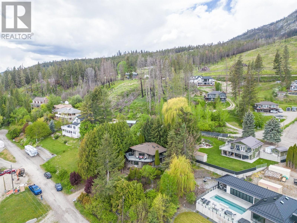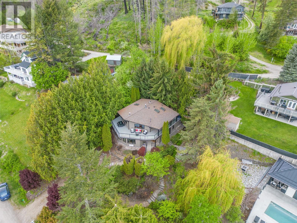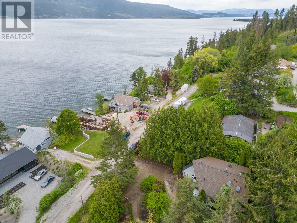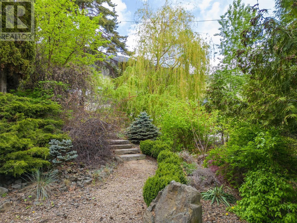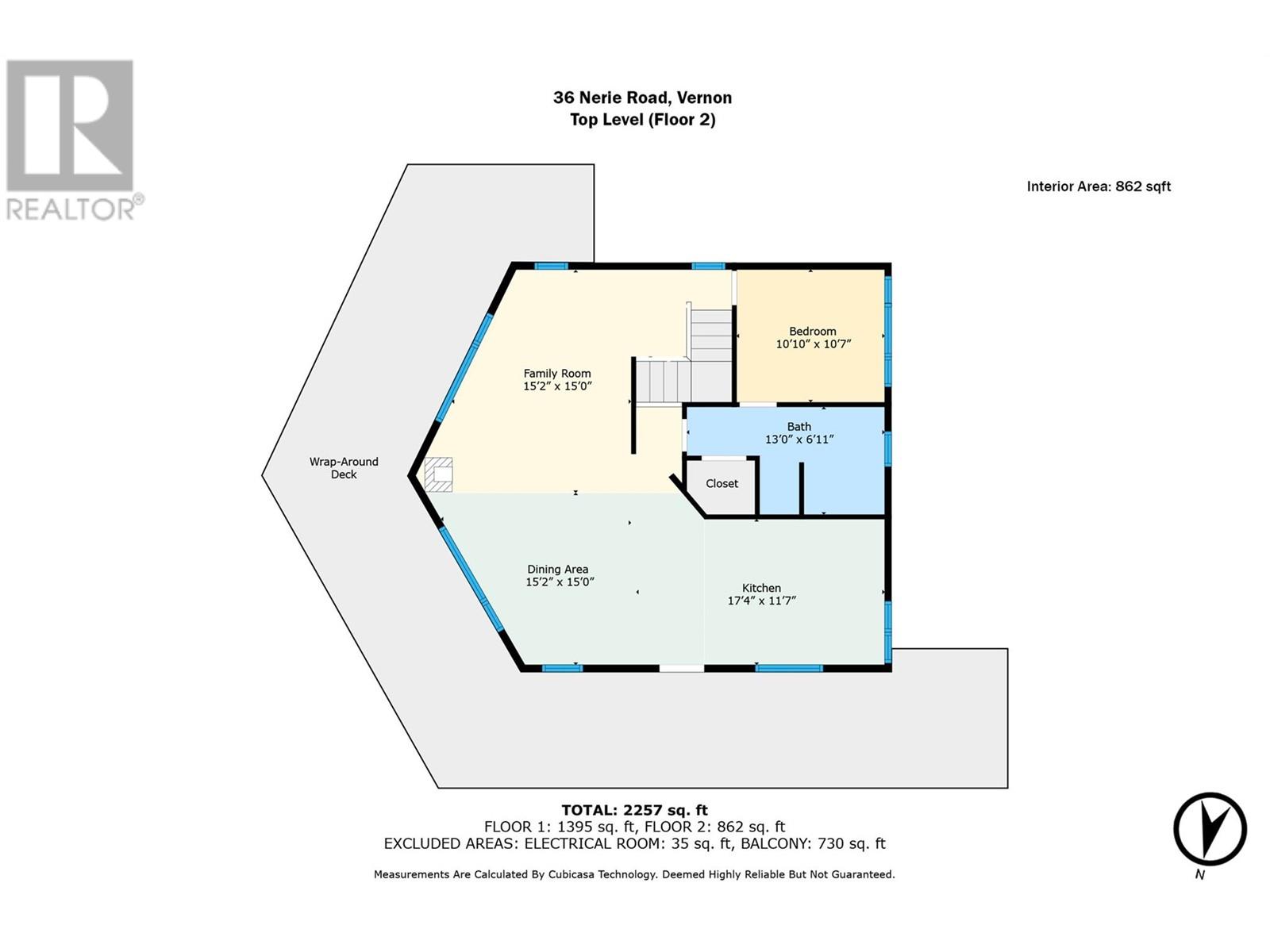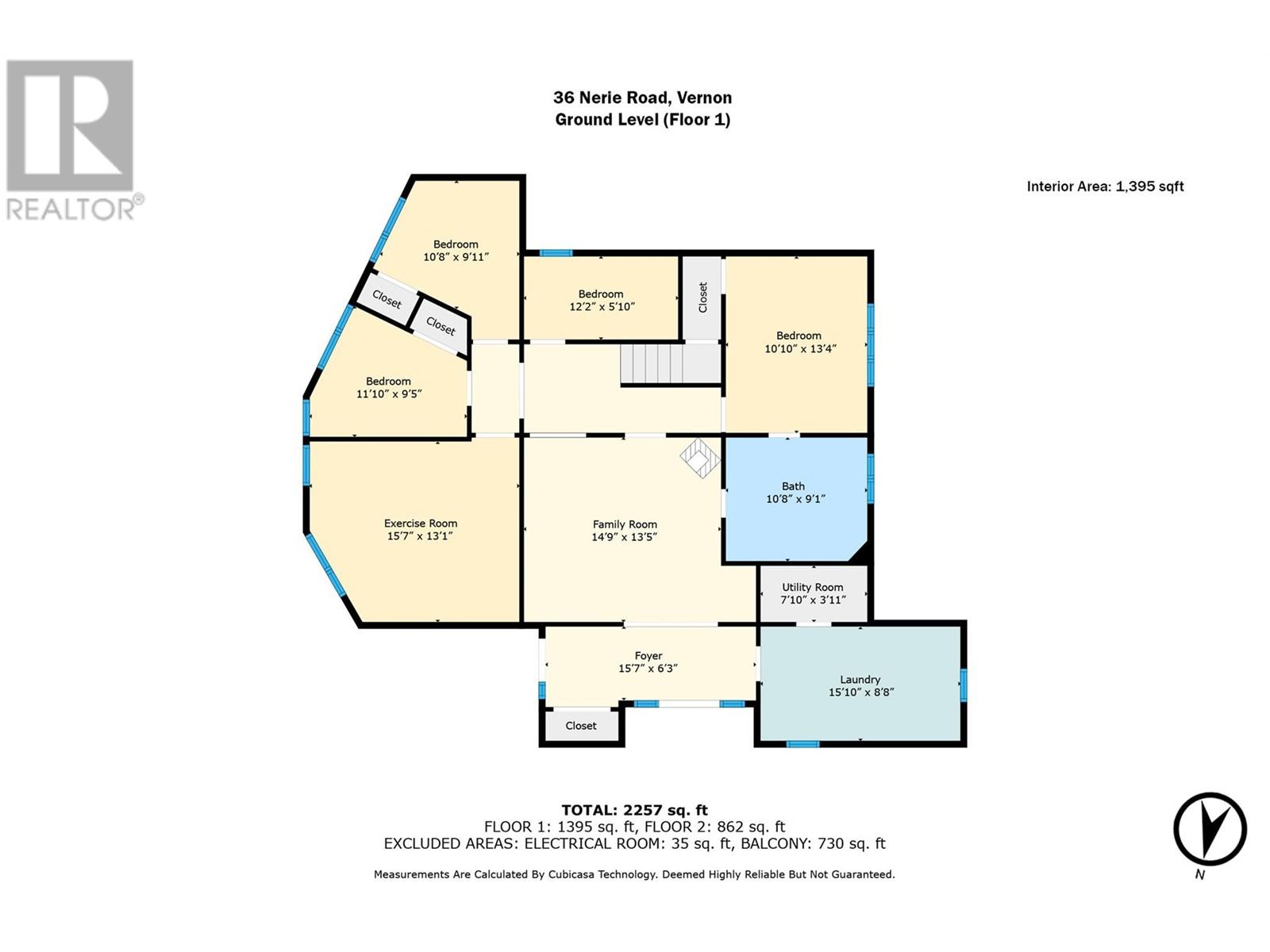- Price $729,000
- Age 1979
- Land Size 0.3 Acres
- Stories 2
- Size 2294 sqft
- Bedrooms 6
- Bathrooms 2
- See Remarks Spaces
- Other Spaces
- RV 1 Spaces
- Exterior Wood siding
- Cooling Wall Unit
- Water Lake/River Water Intake, Private Utility
- Sewer Septic tank
- Flooring Cork, Hardwood, Slate, Tile
- View Lake view, Mountain view, Valley view, View (panoramic)
- Landscape Features Landscaped, Underground sprinkler
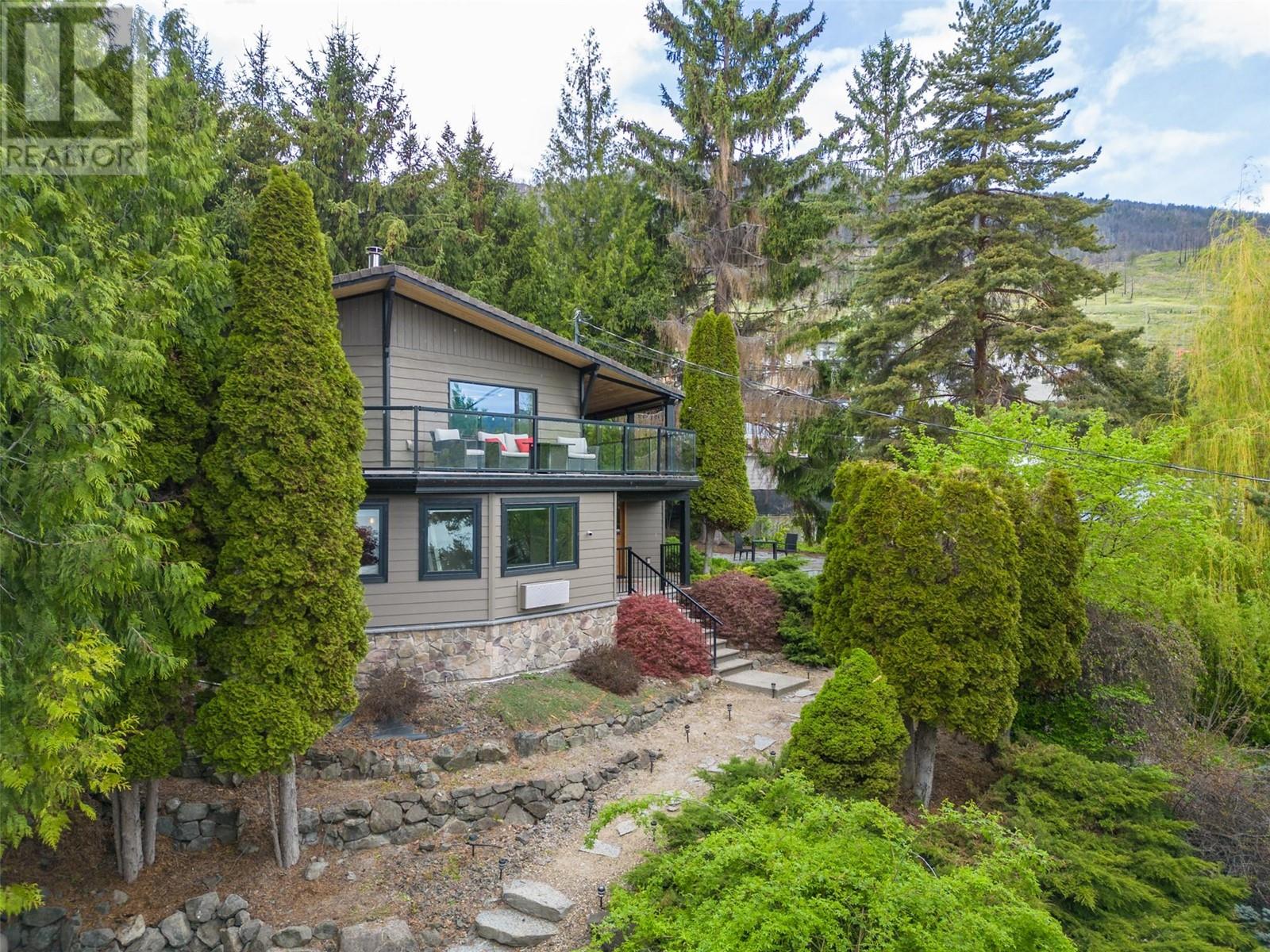
2294 sqft Single Family House
36 Nerie Road, Vernon
Nestled within the prestigious community of Estamont, this charming home offers a tranquil retreat in a majestic neighborhood, enveloped by lush forests and breathtaking lake views. Situated for ultimate privacy, yet only a leisurely 2-minute stroll from the shimmering waters, this property is truly a haven for those seeking serenity and natural beauty. Boasting 6 versatile rooms, each offering the flexibility to serve as a bedroom, gym, office, or whatever your heart desires, this home adapts effortlessly to your lifestyle. The exquisite wood finishes throughout evoke a sense of luxury cabin living, creating an atmosphere of calm and relaxation that permeates every corner. The open-concept living area upstairs provides ample space for large gatherings. Step outside onto the fantastic wrap-around deck, where panoramic lake views and stunning sunsets await. Listen to the gentle babble of the spring flow adding to the sense of tranquility and peace that envelops this idyllic setting. This home offers limitless possibilities—it can be your full-time residence, a cherished getaway from the hustle and bustle of everyday life, or even a lucrative income-generating property for hosting out-of-town guests. Whatever your vision, this property is more than just a home—it's your personal paradise, offering respite and rejuvenation from the demands of the modern world. (id:6770)
Contact Us to get more detailed information about this property or setup a viewing.
Lower level
- Foyer15'7'' x 6'3''
- Family room14'9'' x 13'5''
- Utility room7'10'' x 3'11''
- Laundry room15'10'' x 8'8''
- Full bathroom10'8'' x 9'1''
- Bedroom15'7'' x 13'1''
- Bedroom11'10'' x 9'5''
- Bedroom10'10'' x 13'4''
- Bedroom12'2'' x 5'10''
- Bedroom10'8'' x 9'11''
Main level
- Full bathroom13'0'' x 6'11''
- Primary Bedroom10'10'' x 10'7''
- Kitchen17'4'' x 11'7''
- Dining room15'2'' x 15'0''
- Living room15'2'' x 15'0''


