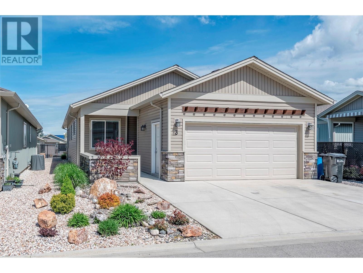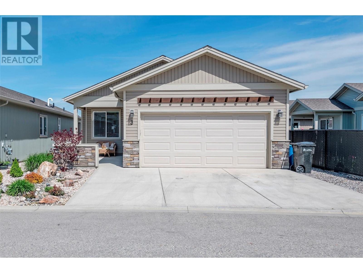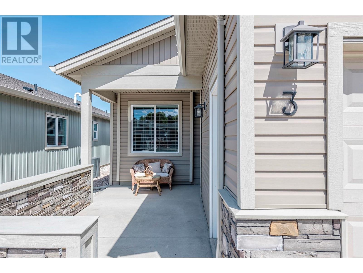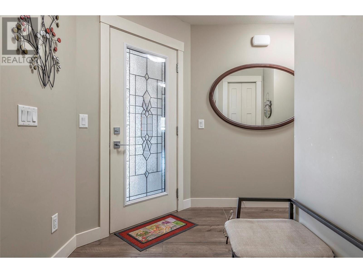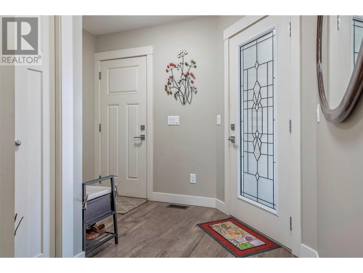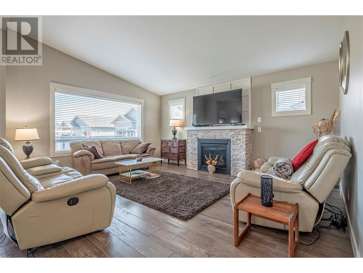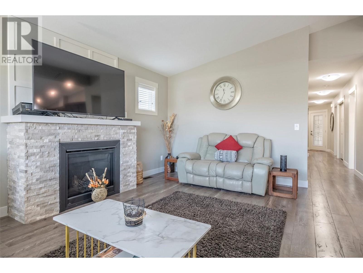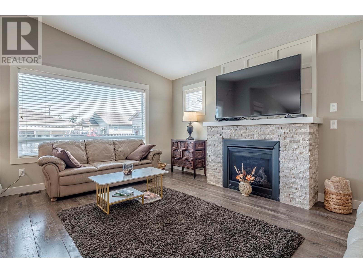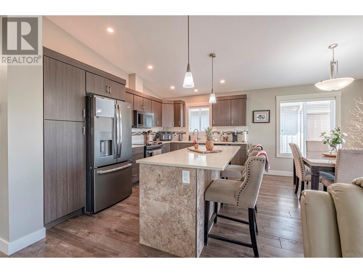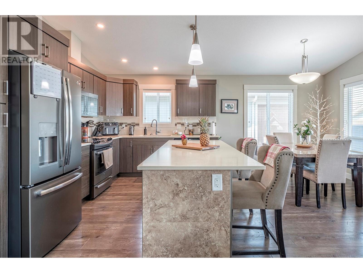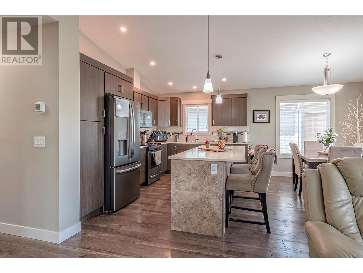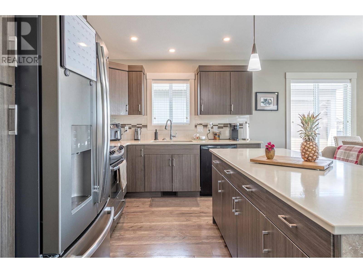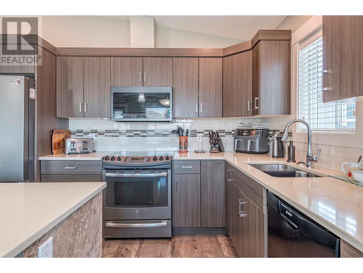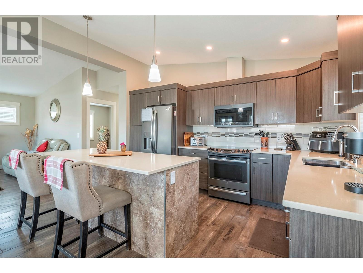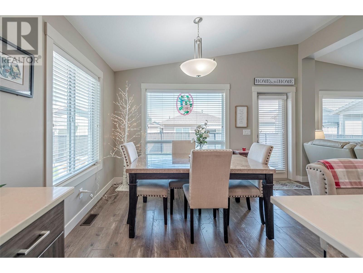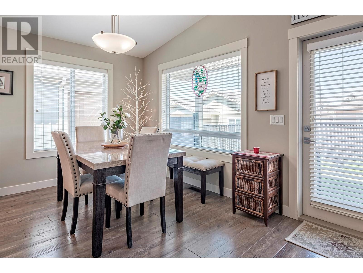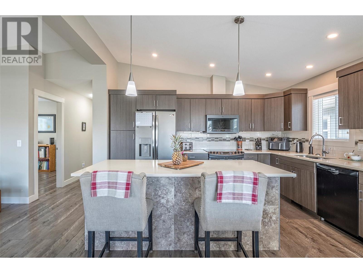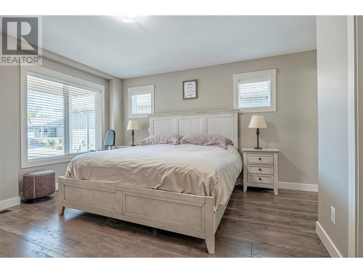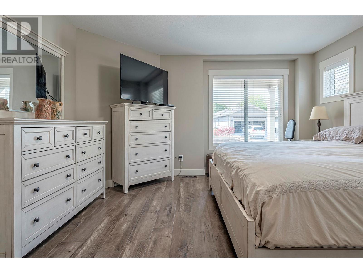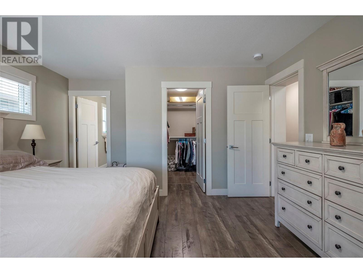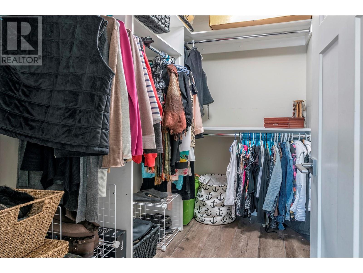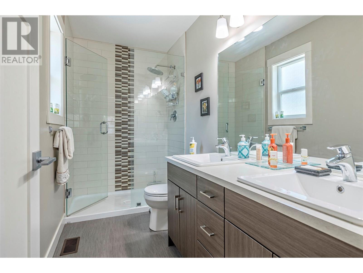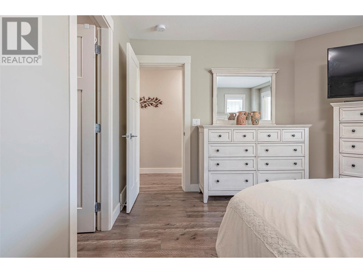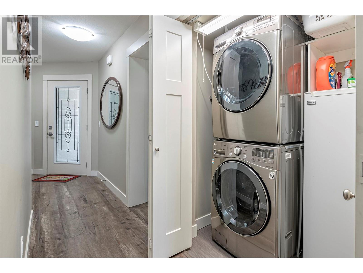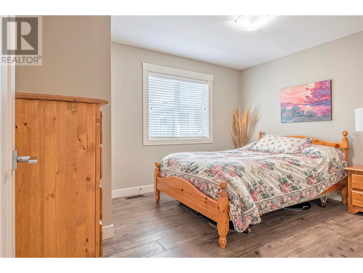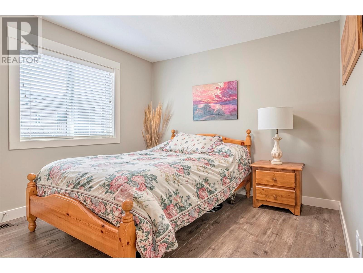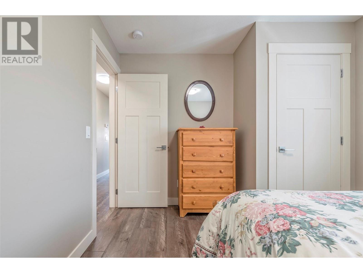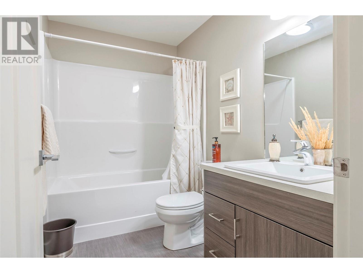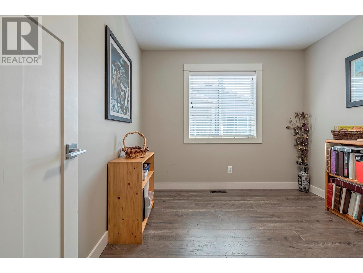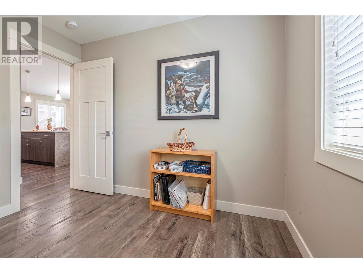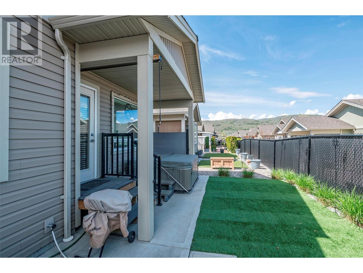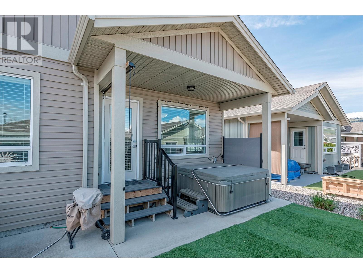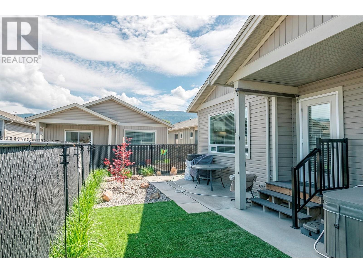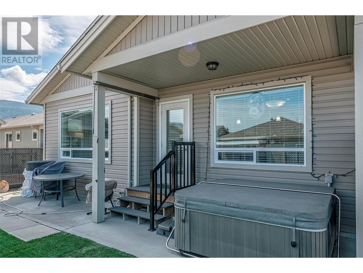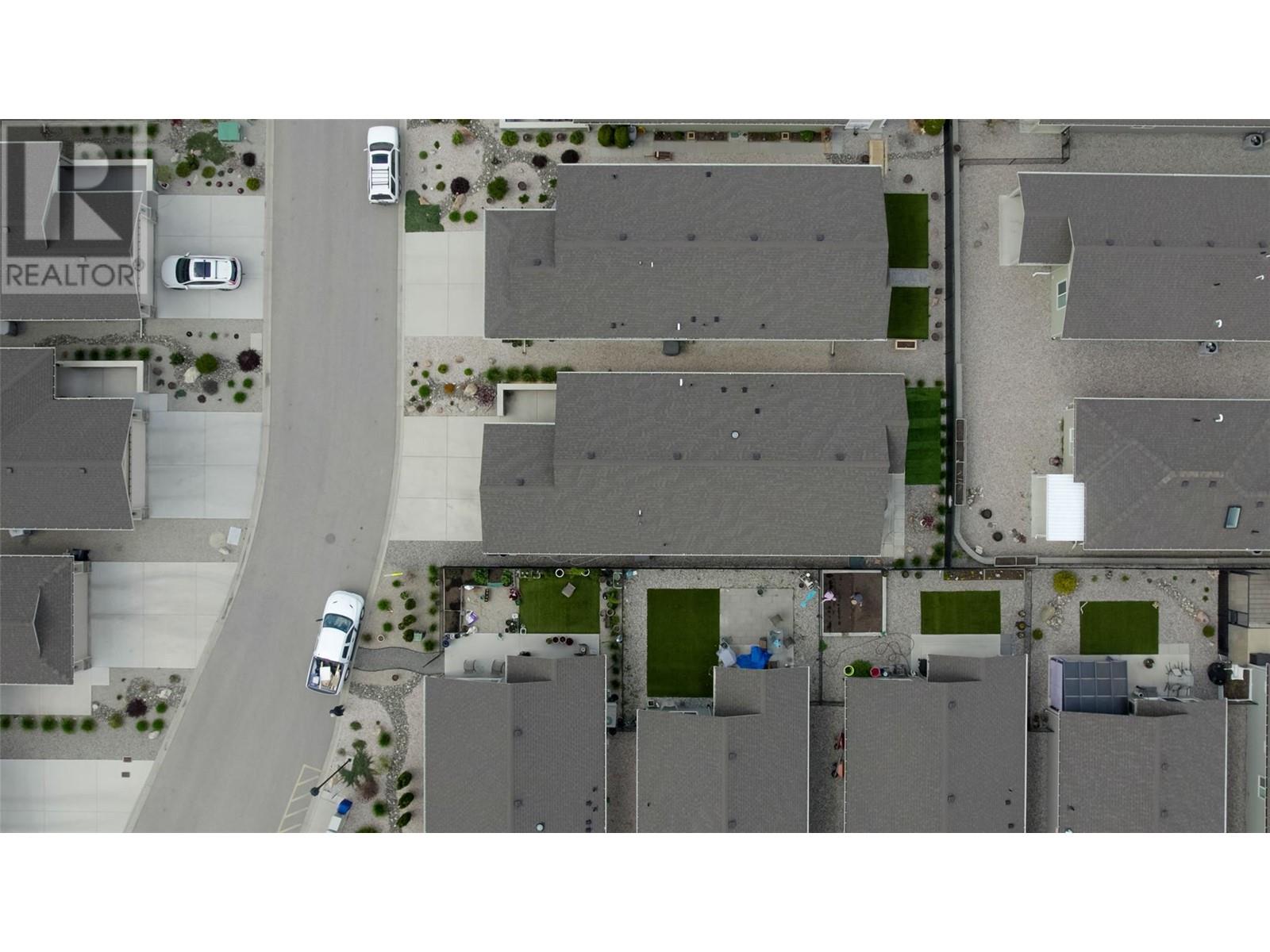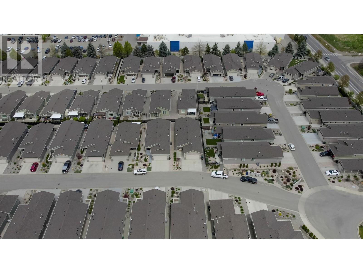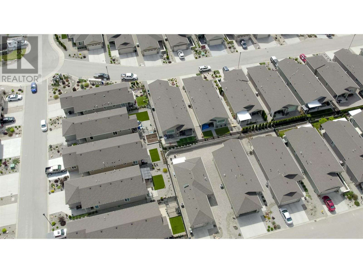- Price $585,000
- Age 2018
- Land Size 0.9 Acres
- Stories 1
- Size 1305 sqft
- Bedrooms 2
- Bathrooms 2
- Attached Garage 2 Spaces
- Exterior Vinyl siding
- Cooling Central Air Conditioning
- Appliances Refrigerator, Dishwasher, Dryer, Range - Electric, Washer/Dryer Stack-Up
- Water Municipal water
- Sewer Municipal sewage system
- Flooring Vinyl
- Landscape Features Landscaped, Level
- Strata Fees $464.50
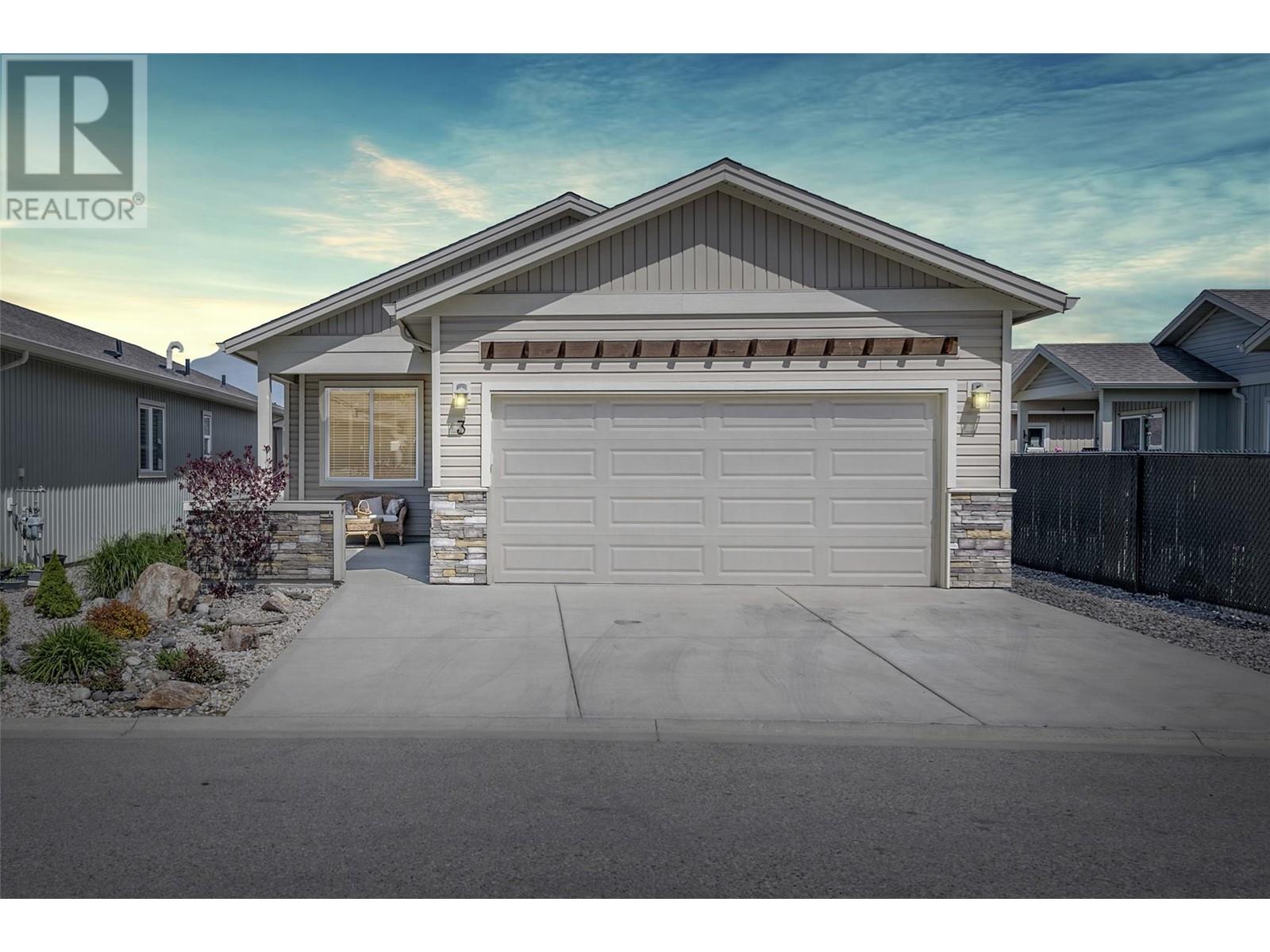
1305 sqft Single Family Manufactured Home
2100 55 Avenue Unit# 3, Vernon
Discover why people in Vernon are choosing this ideal downsizing opportunity in the retirement community of Barnard's Village. This charming 2-bedroom, plus den, 2-bathroom home spans 1,360 sq. ft., perfectly positioned in one of the city's most sought-after neighborhoods. The open-concept main living area, complete with a cozy gas fireplace, is perfect for both relaxation and entertainment. The master suite features a full ensuite and a walk-in closet, offering a serene retreat within your home, while the additional bedroom and den provide space to work and for visiting guests. The flooring choice is perfect for easy cleaning with laminate and vinyl flooring throughout. A double car garage and a 5-foot crawlspace provide ample parking and storage options. The outdoor space boasts a partially fenced yard, low-maintenance landscaping, and a hot tub, creating your own personal oasis for relaxation. The location truly shines, offering unparalleled convenience. Within a short walk, you'll find yourself amidst an array of shops, restaurants, and amenities, making everyday living effortless. Embrace the essence of effortless living in this meticulously designed home that offers comfort, style, and a prime location in Barnard's Village. Don't miss this unique opportunity to simplify your life. (id:6770)
Contact Us to get more detailed information about this property or setup a viewing.
Main level
- 3pc Bathroom8'7'' x 5'0''
- Den10'4'' x 9'8''
- Bedroom10'4'' x 11'8''
- Other4'9'' x 7'10''
- 4pc Ensuite bath5'0'' x 10'7''
- Primary Bedroom13'11'' x 15'6''
- Living room14' x 16'5''
- Kitchen13'11'' x 19'


