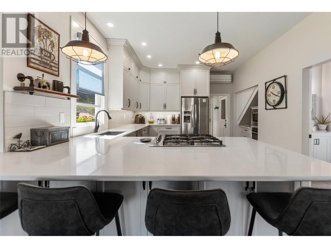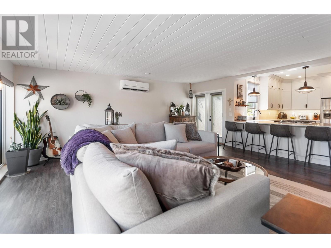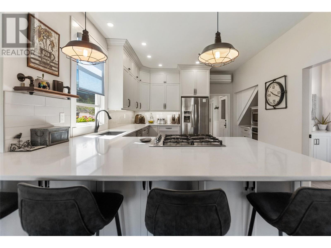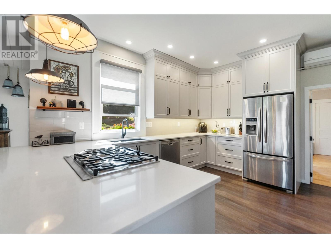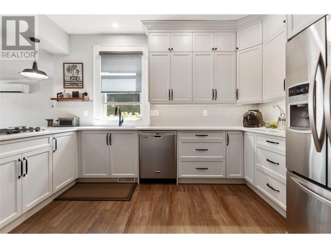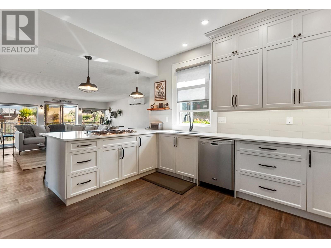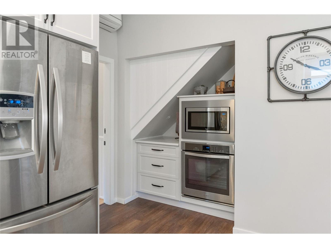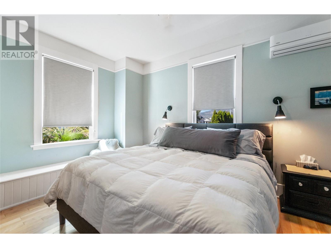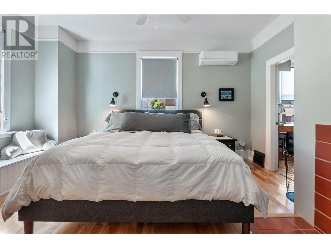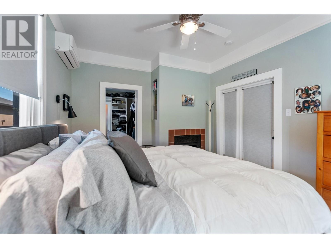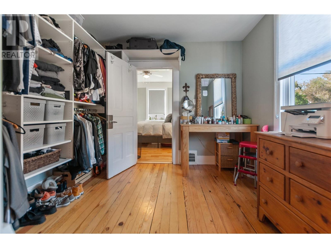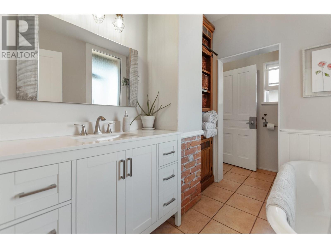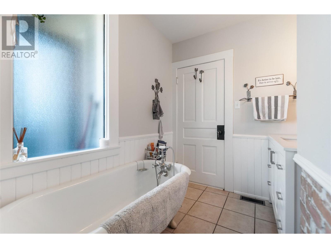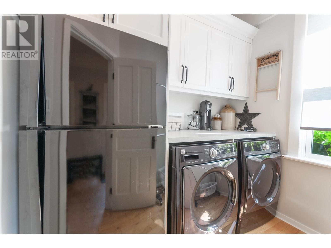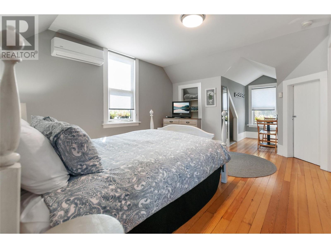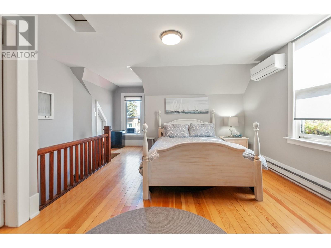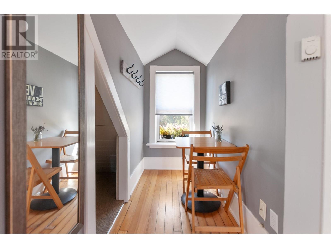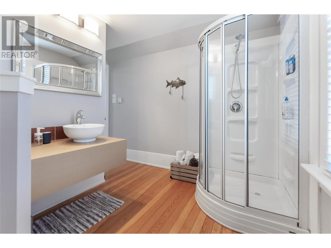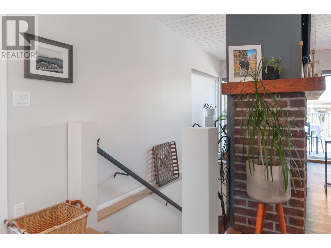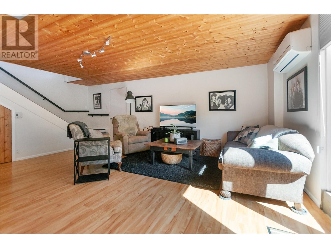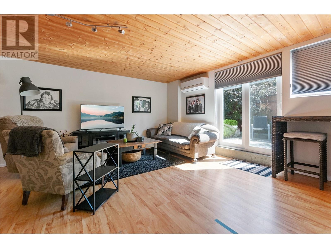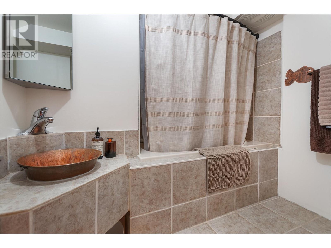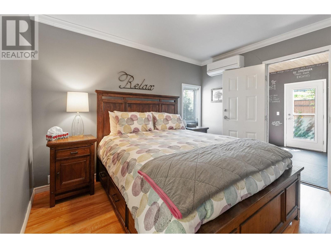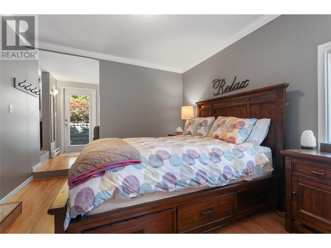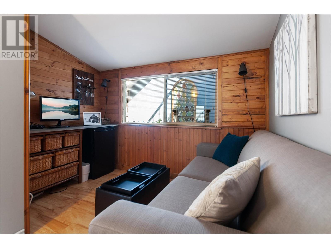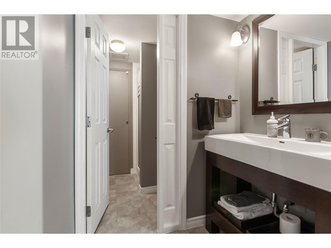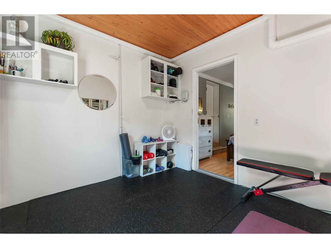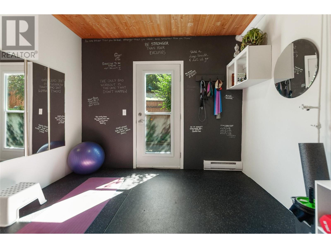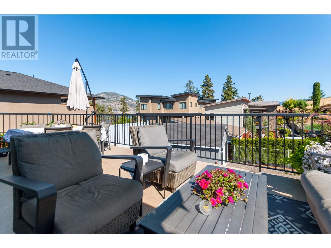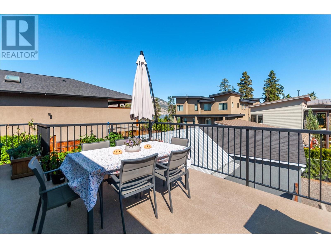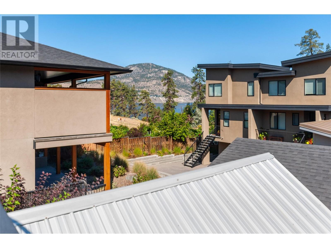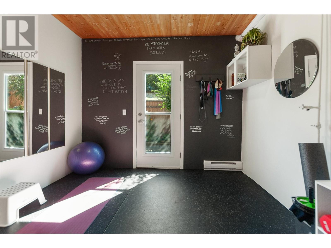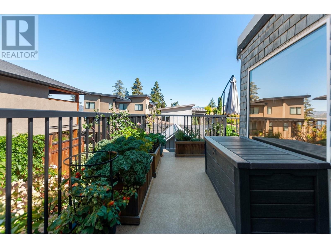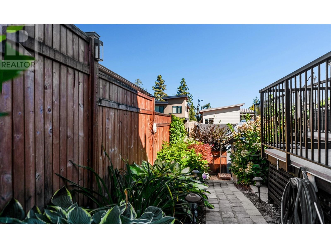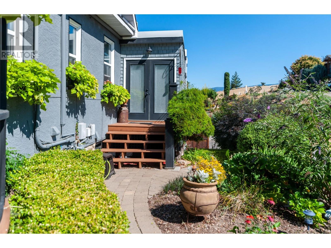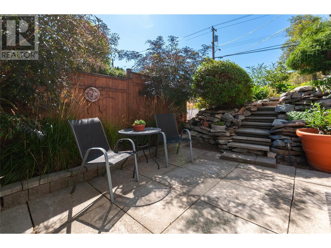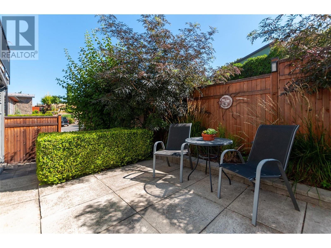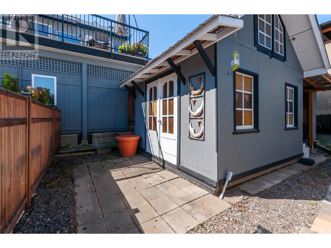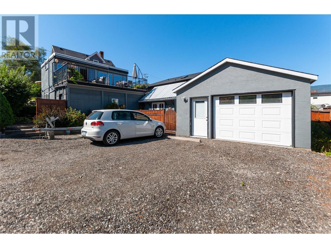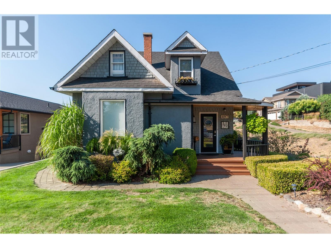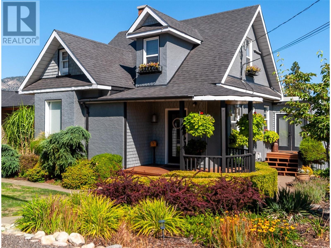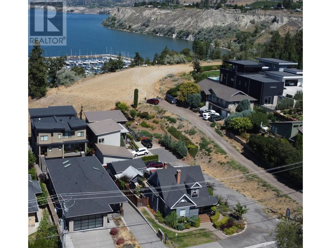- Price $1,098,000
- Age 1920
- Land Size 0.2 Acres
- Stories 3
- Size 2849 sqft
- Bedrooms 3
- Bathrooms 4
- See Remarks Spaces
- Other Spaces
- RV Spaces
- Exterior Stucco, Composite Siding
- Cooling See Remarks
- Appliances Refrigerator, Dishwasher, Dryer, Range - Gas, Microwave, Washer, Oven - Built-In
- Water Municipal water
- Sewer Municipal sewage system
- View Lake view, Mountain view, Valley view
- Landscape Features Landscaped, Underground sprinkler
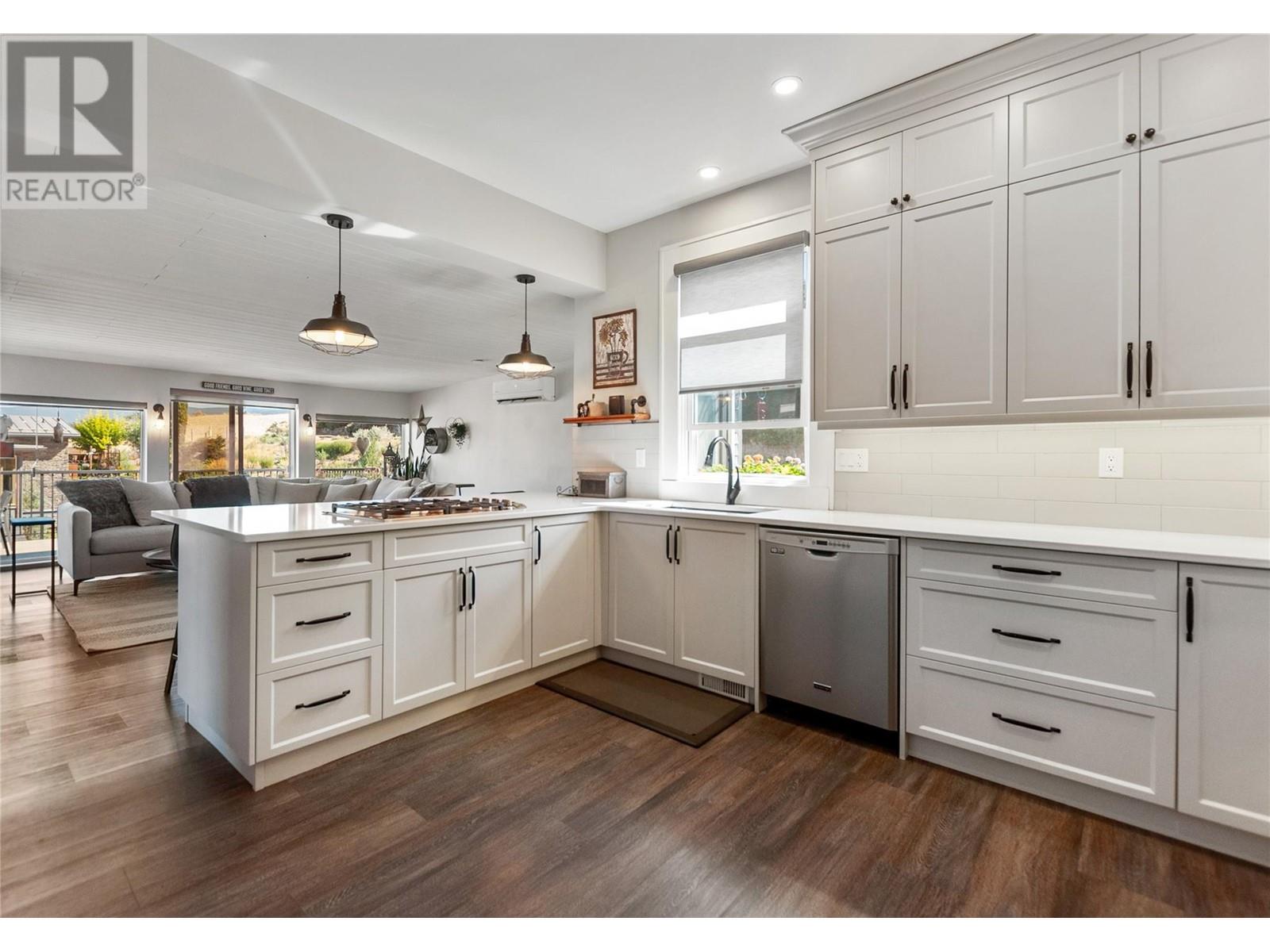
2849 sqft Single Family House
497 VANCOUVER Avenue, Penticton
Nestled in the coveted Vancouver Hill area, this charming home epitomizes uniqueness & versatility. With impending Airbnb regulations, this property stands as a prime investment, perfectly poised to cater to vacationers while complying with new housing laws for years to come. Pristine landscaping & timeless character, the residence boasts a picturesque ambiance, accentuated by views of Okanagan Lake & the mountains from its private patio & mere steps from the beach, marina, wineries, KVR Trail, & downtown. Inside, the home exudes original charm while benefiting from over $100K of upgrades. The main floor has stunning flooring & natural light streaming thru large windows. A gas fireplace adds to the inviting living room & a gourmet kitchen boasts quartz countertops, wall oven, gas cooktop, eating nook & a private patio offers an ideal setting for gatherings. The main floor hosts a master retreat, complete with a walk-thru closet & access to a 3pc bthrm, & laundry rm. The upper level has a spacious bdrm with its own 3pc ensuite. On the lower level is a family rm with access to an outdoor sitting area & a full 4pc bthrm. Additionally, a dedicated area on this floor features a 3rd bdrm with its own 3pc ensuite, a versatile TV/office space, & a gym with outside access. Various living arrangements, offering potential as an in-law suite or guest quarters. Total sq.ft. calculations are based on the exterior dimensions of the building at each floor level & inc. all interior walls. (id:6770)
Contact Us to get more detailed information about this property or setup a viewing.
Main level
- Family room9'6'' x 10'2''
- Full bathroomMeasurements not available
- Other9'5'' x 9'4''
- Utility room16'7'' x 15'8''
- Partial ensuite bathroomMeasurements not available
- Bedroom10'4'' x 11'2''
- Recreation room15'11'' x 18'3''
- Wine Cellar12'2'' x 7'7''
Second level
- Laundry room6'10'' x 7'8''
- Partial bathroomMeasurements not available
- Foyer12'6'' x 11'6''
- Other10'1'' x 10'
- Primary Bedroom13'5'' x 11'1''
- Kitchen13'7'' x 15'
- Living room19' x 22'8''
Third level
- Partial bathroomMeasurements not available
- Bedroom25'6'' x 14'6''


