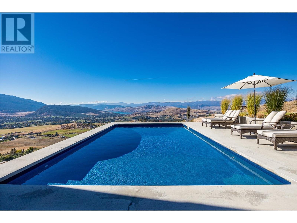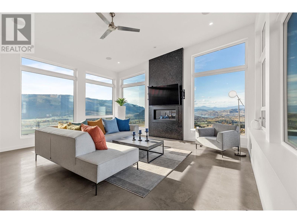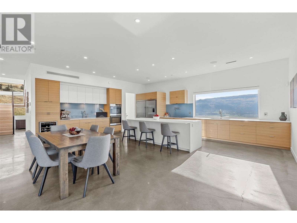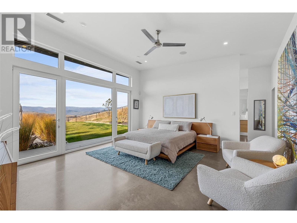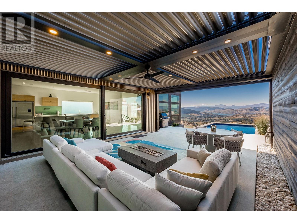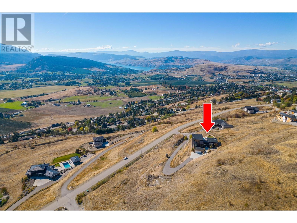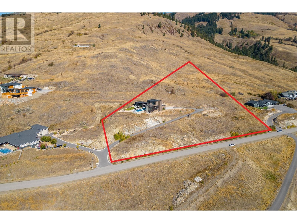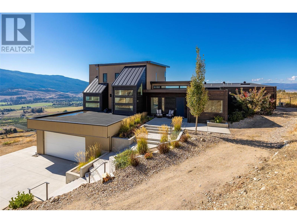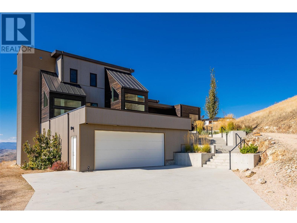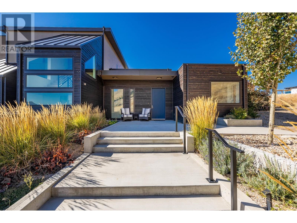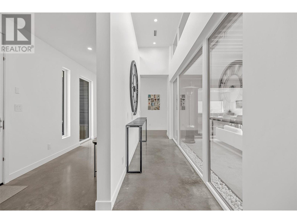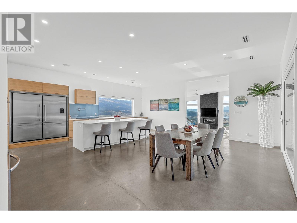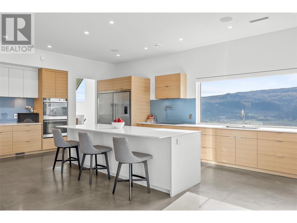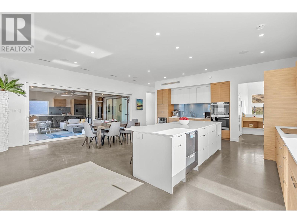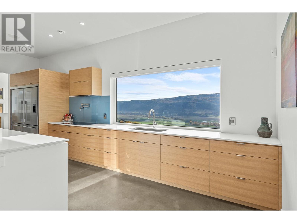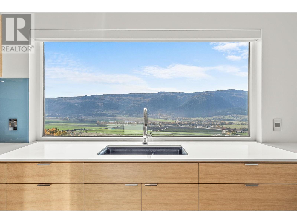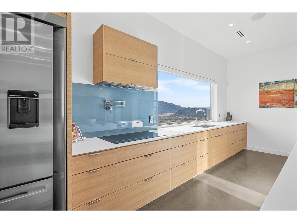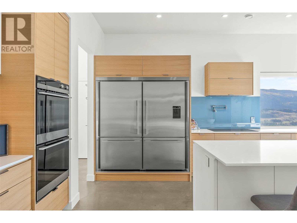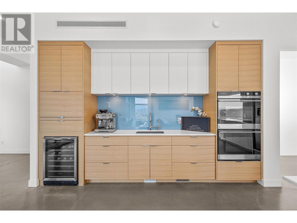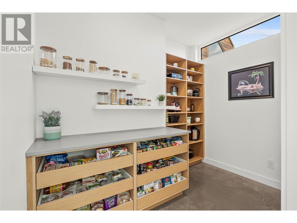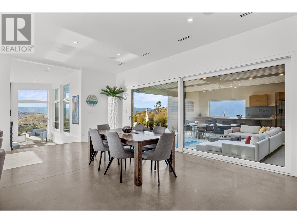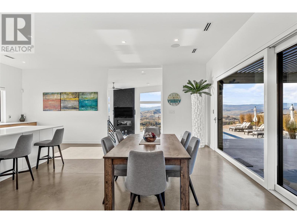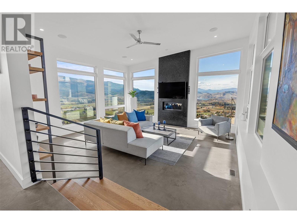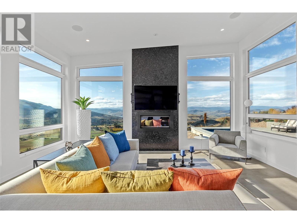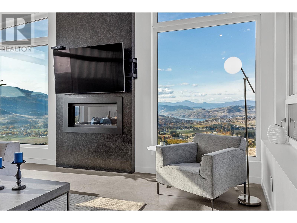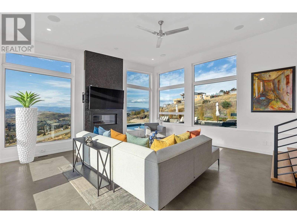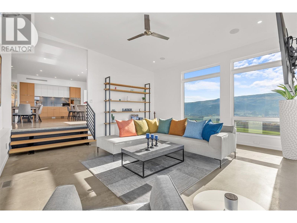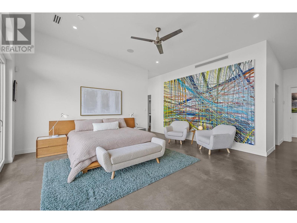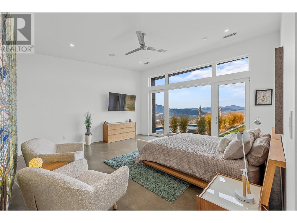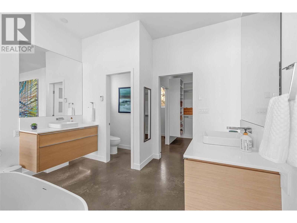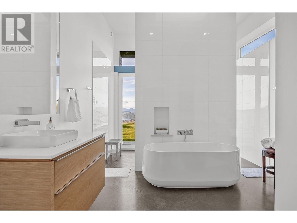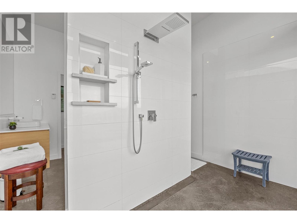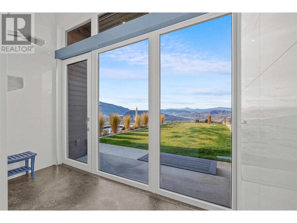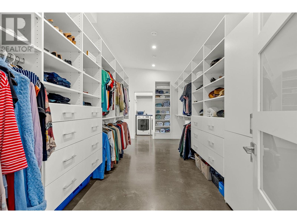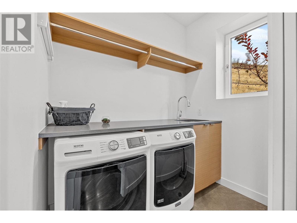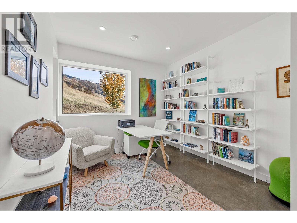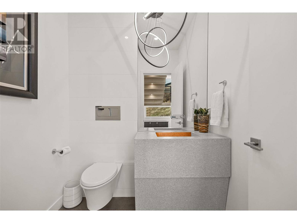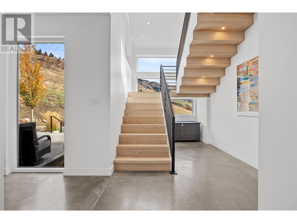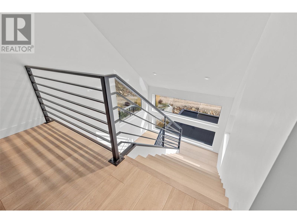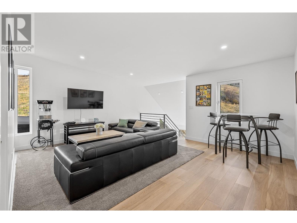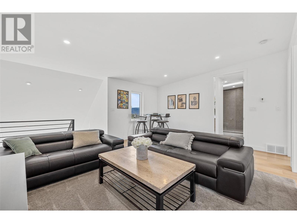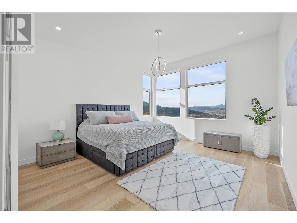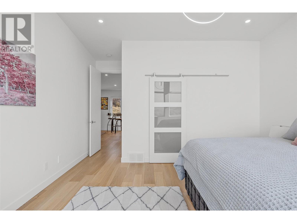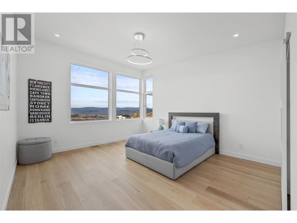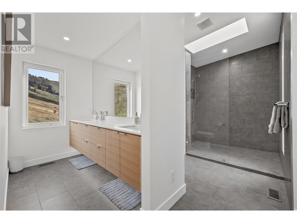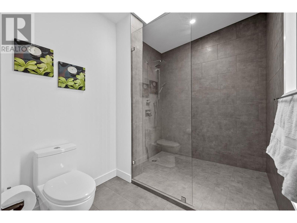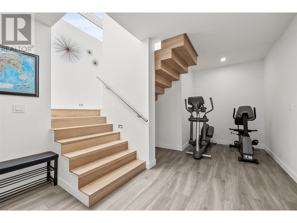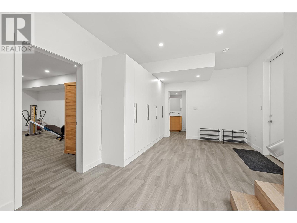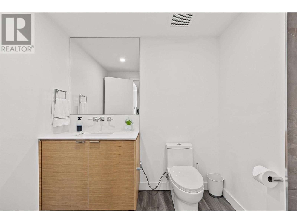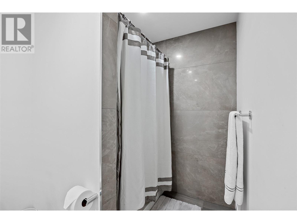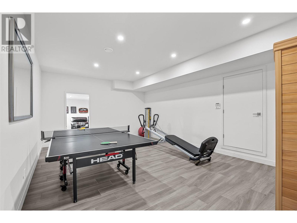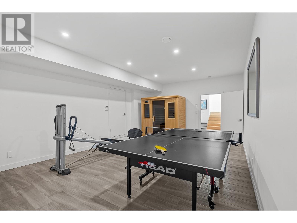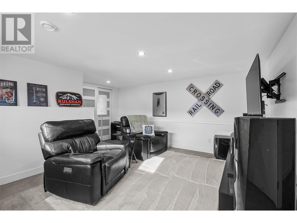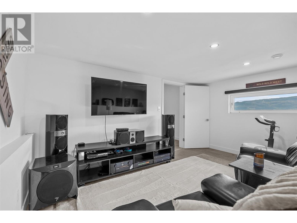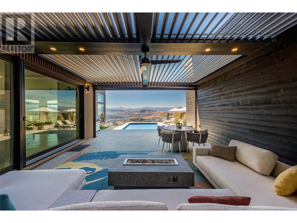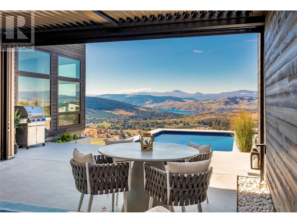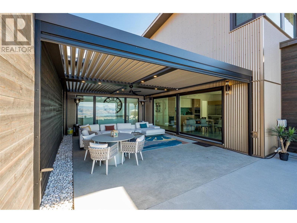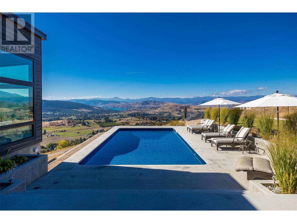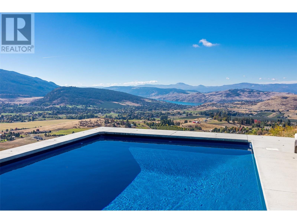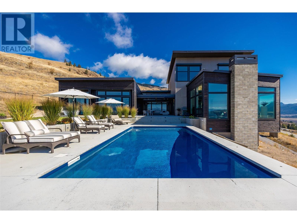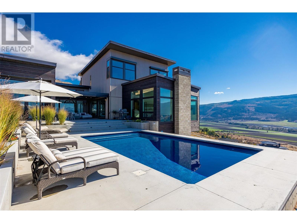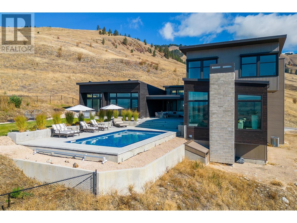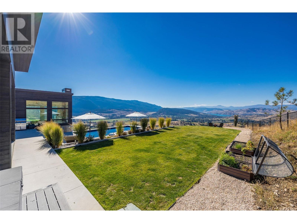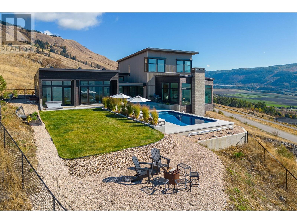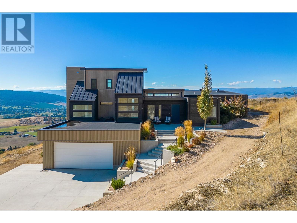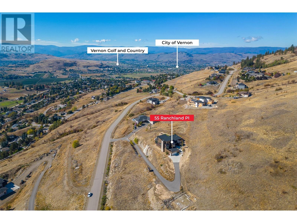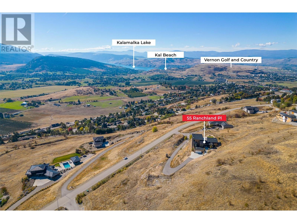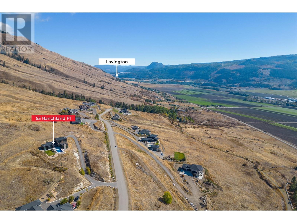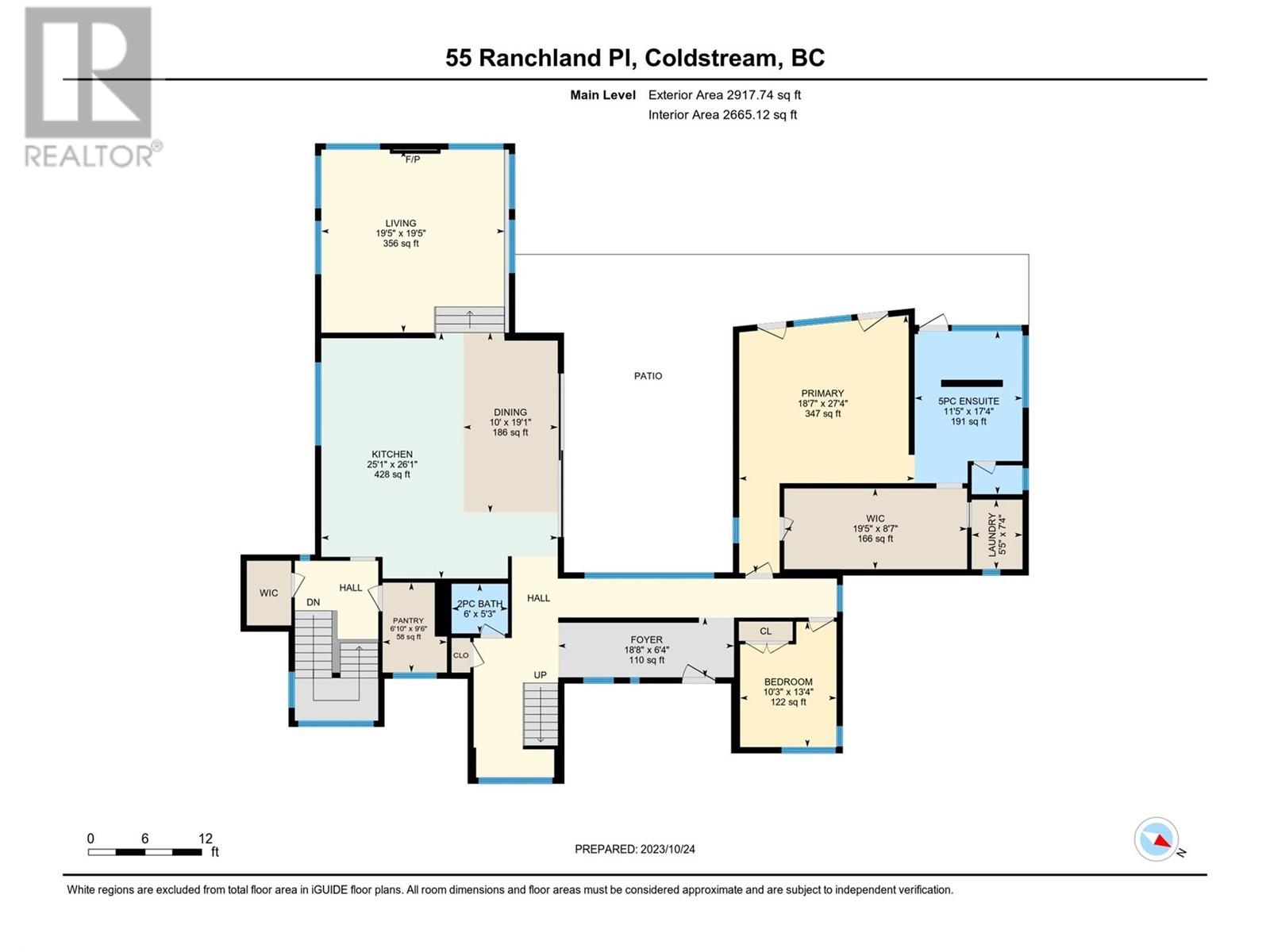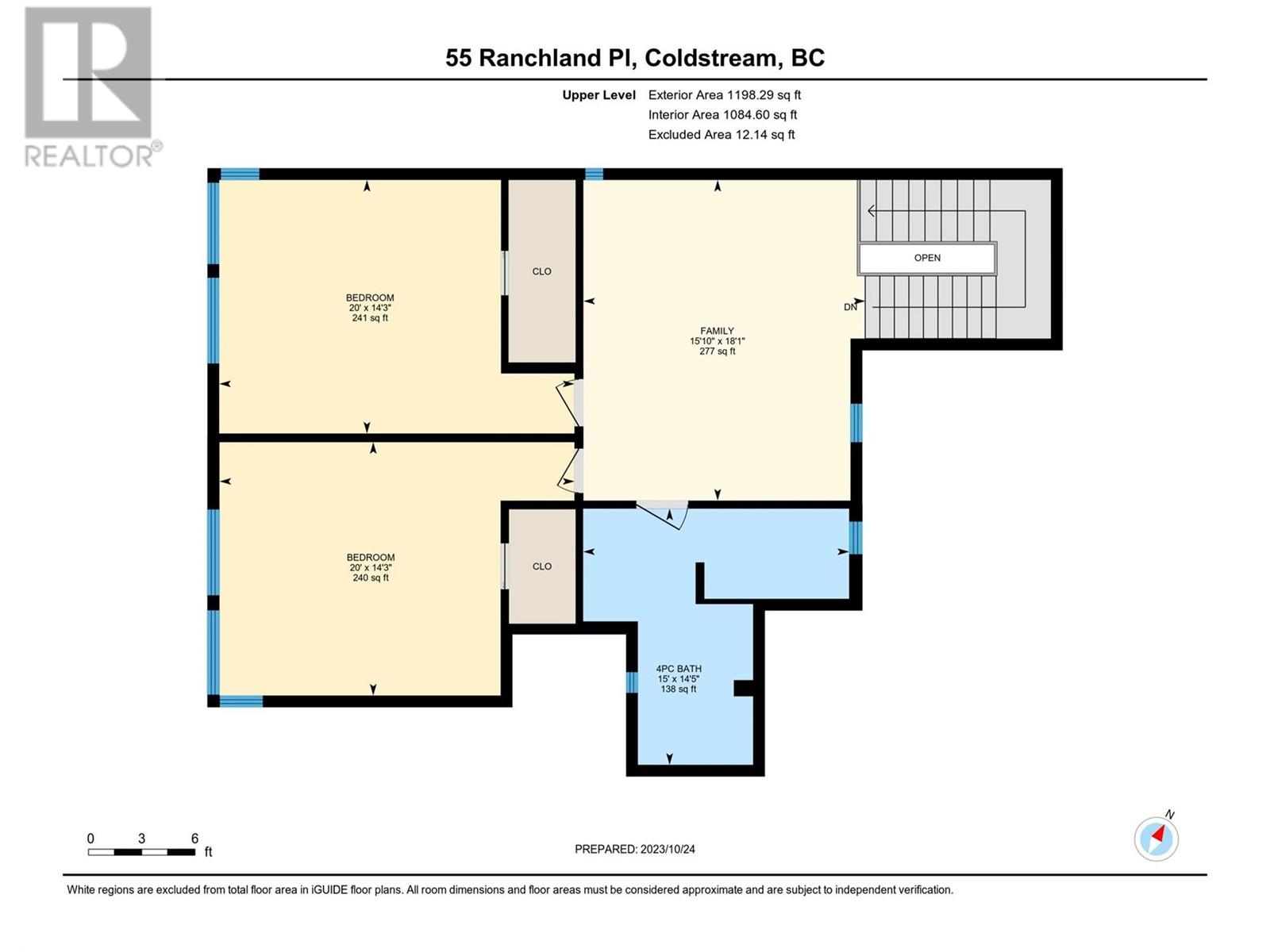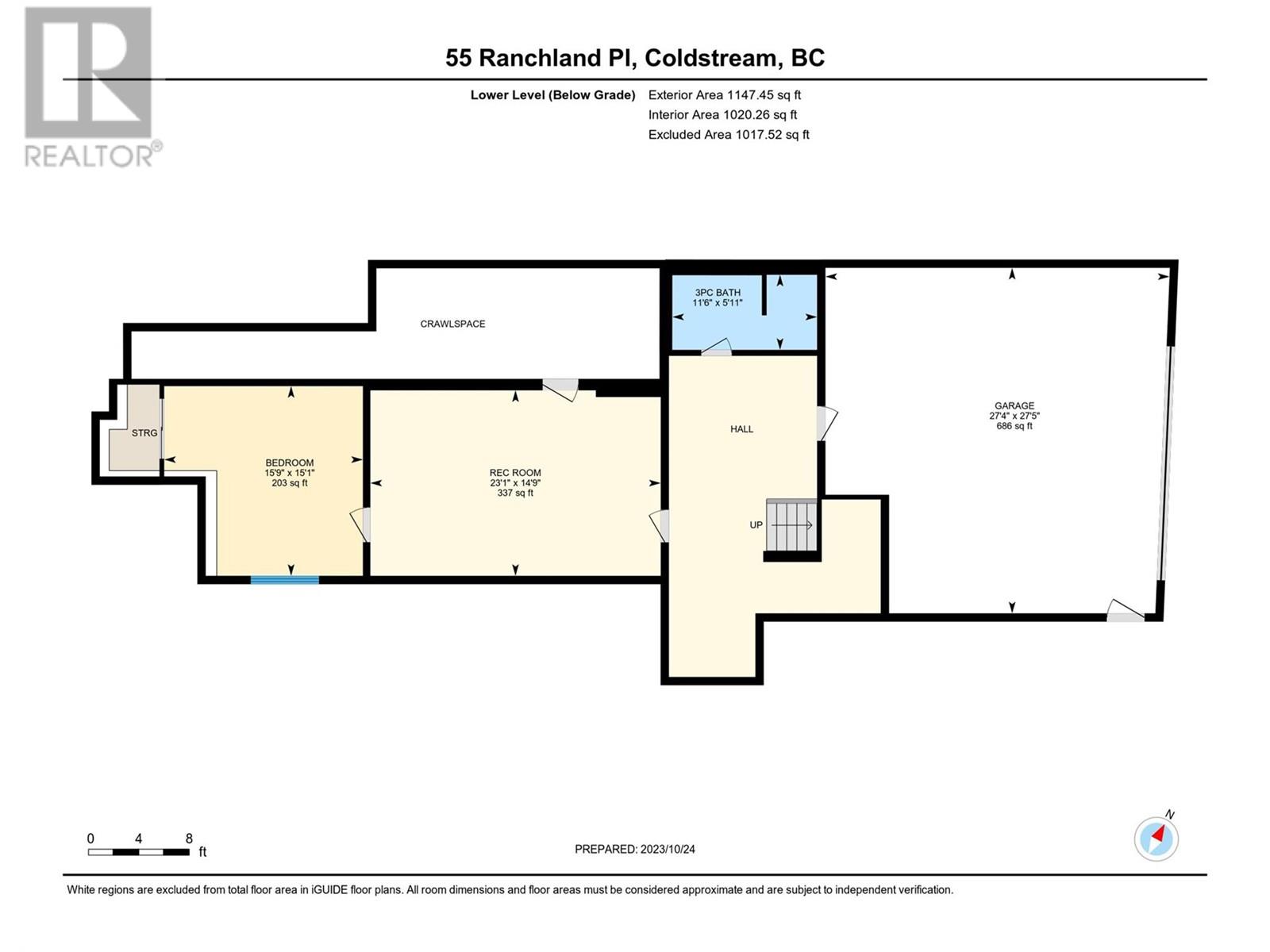- Price $2,650,000
- Age 2019
- Land Size 5.1 Acres
- Stories 3
- Size 5263 sqft
- Bedrooms 5
- Bathrooms 4
- Attached Garage 2 Spaces
- Exterior Brick, Metal, Wood siding
- Cooling Central Air Conditioning
- Appliances Refrigerator, Dishwasher, Dryer, Hot Water Instant, Microwave, See remarks, Washer, Wine Fridge
- Water Municipal water
- Sewer Septic tank
- Flooring Carpeted, Ceramic Tile, Concrete, Hardwood
- View Lake view, Mountain view, Valley view, View (panoramic)
- Fencing Fence
- Landscape Features Underground sprinkler
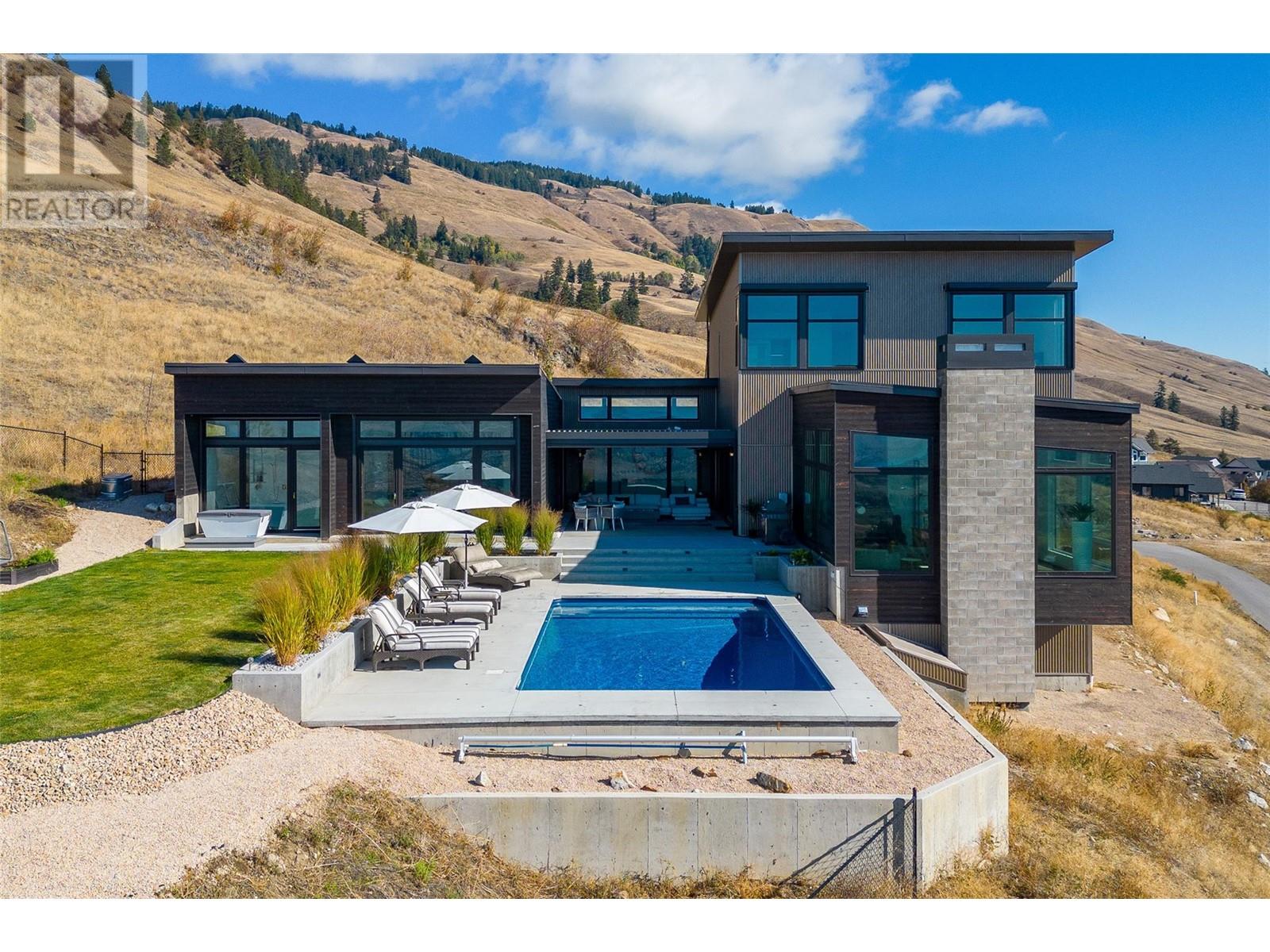
5263 sqft Single Family House
55 Ranchland Place, Coldstream
Welcome to your next luxury home in the Okanagan! Perched on the hillside of a 5.07 acre lot, this architecturally impressive 5 bed/ 4 bath home features a contemporary design with high end finishings and custom-built accents, heated polished concrete floors, 10ft+ ceilings and panoramic lake and valley views. Meticulous design is showcased both inside and out, with new updates to the home including an additional bedroom on the lower level, updated landscaping, automatic exterior lighting with dawn to dusk settings, and a pump for increased water pressure. 18’ sliding glass doors merge indoor and outdoor living with the backyard oasis boasting a heated saltwater pool, spacious patio with brand new StruXure censor-controlled louvered roof panels for coverage from the elements, and an irrigated green area. Located in the prestigious Ranchland community, this breathtaking home overlooks the Coldstream Valley and Kalamalka Lake with nearby amenities including the Vernon Golf & Country Club, Kal Beach, the City of Vernon and Lavington! Contact our team today to book your private viewing of this home! (id:6770)
Contact Us to get more detailed information about this property or setup a viewing.
Lower level
- Recreation room23'1'' x 14'9''
- Other27'4'' x 27'5''
- Bedroom15'9'' x 15'1''
- 3pc Bathroom11'6'' x 5'11''
Main level
- Other8'7'' x 19'5''
- Primary Bedroom27'4'' x 18'7''
- Pantry9'6'' x 6'10''
- Living room19'5'' x 19'5''
- Laundry room7'4'' x 5'5''
- Kitchen26'1'' x 25'1''
- Foyer6'4'' x 18'8''
- Dining room19'1'' x 10'
- Bedroom13'4'' x 10'3''
- 6pc Ensuite bath17'4'' x 11'5''
- 2pc Bathroom5'3'' x 6'
Second level
- Family room15'10'' x 18'1''
- Bedroom20' x 14'3''
- Bedroom20' x 14'3''
- 4pc Bathroom15' x 14'5''


