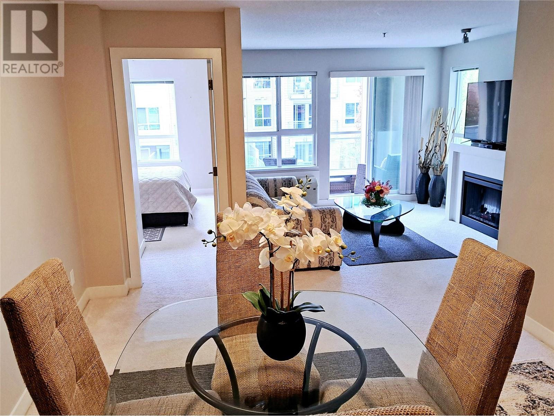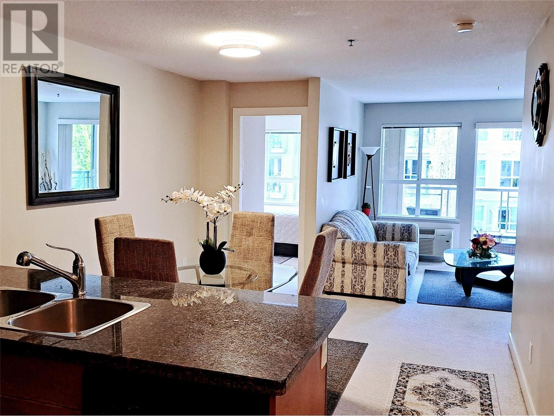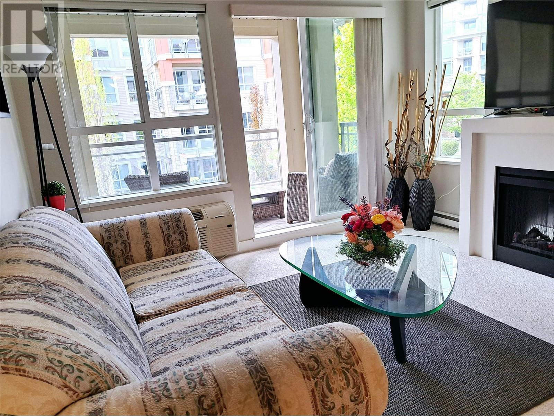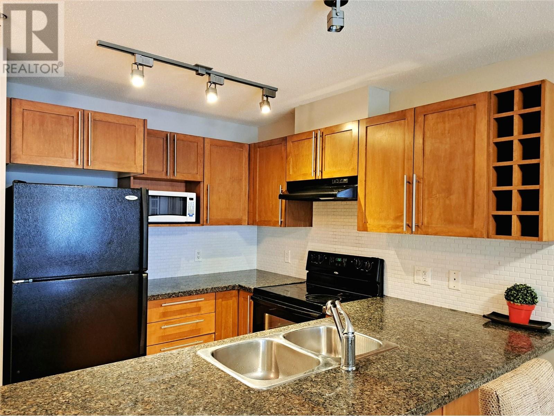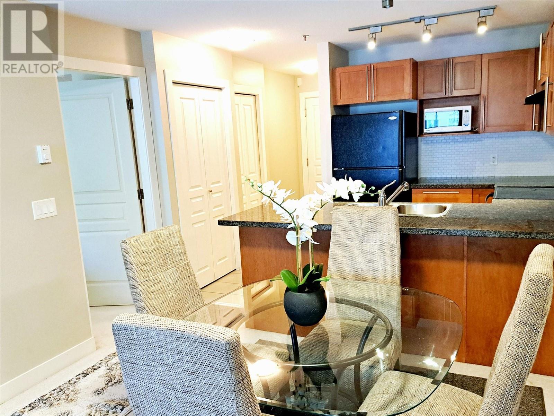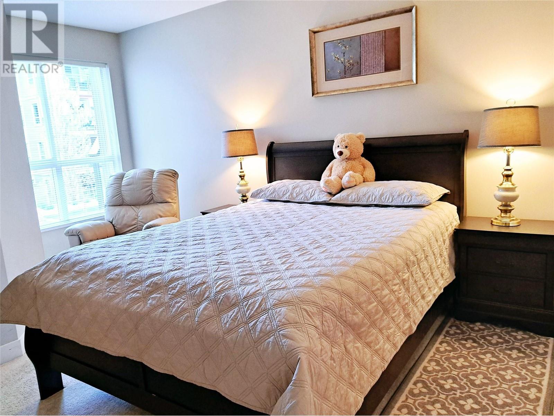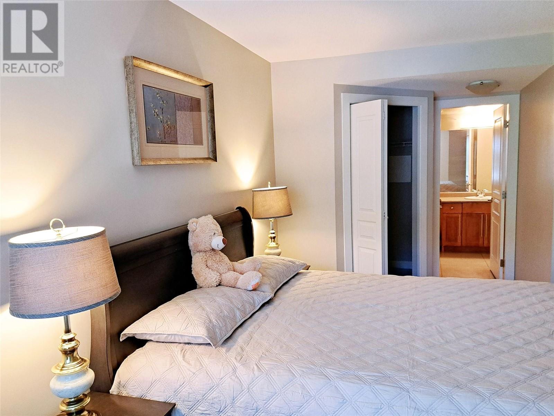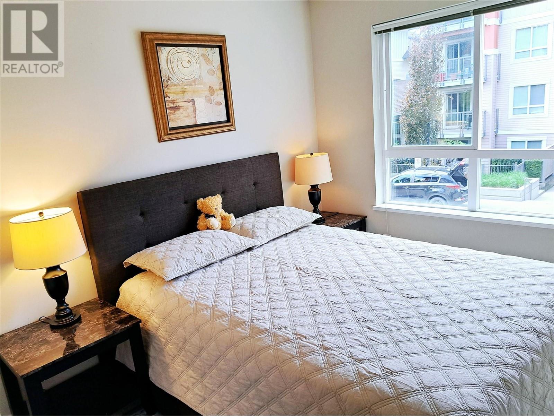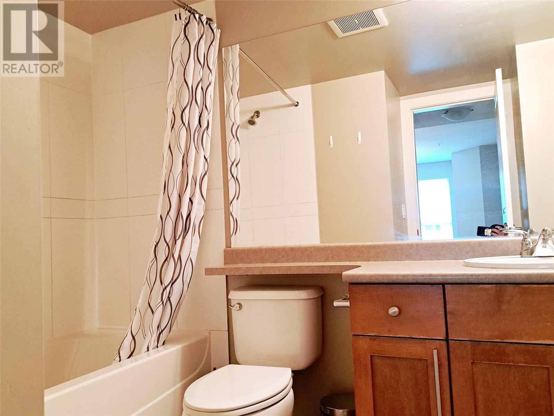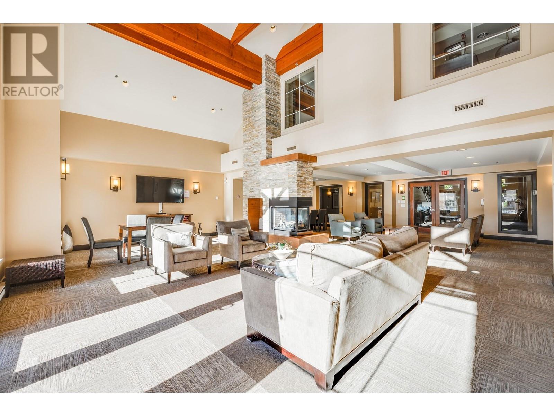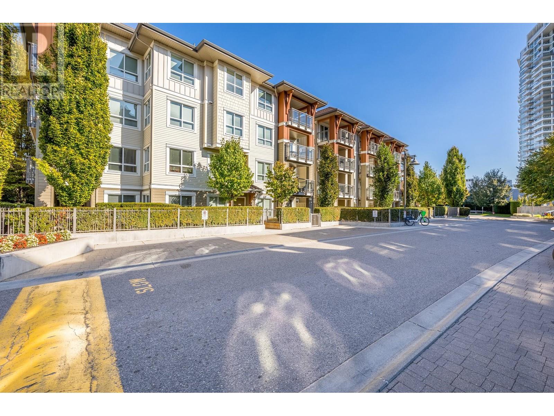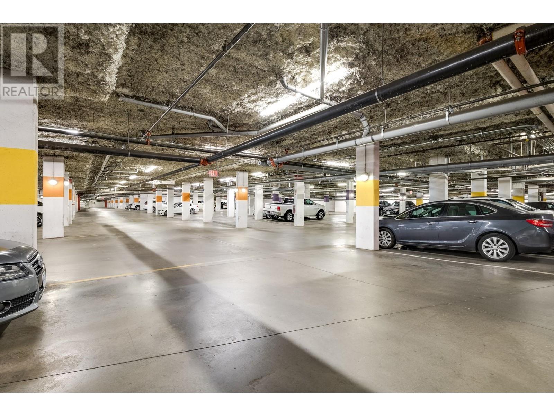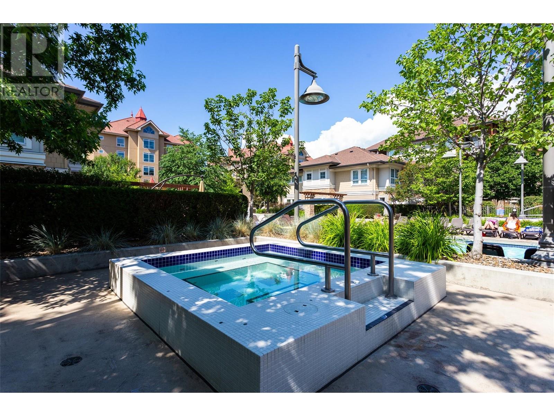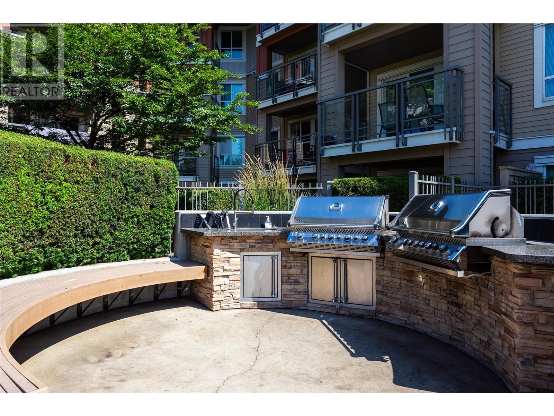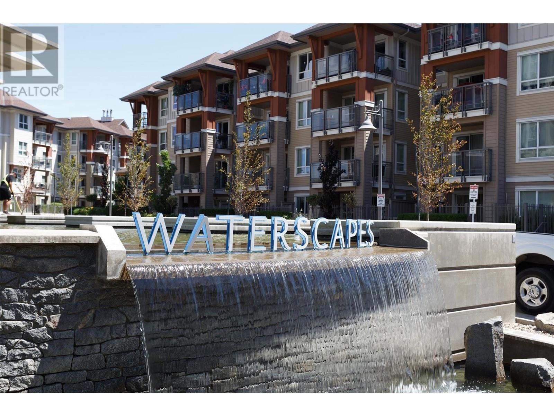- Price $519,900
- Age 2008
- Land Size 0.9 Acres
- Stories 1
- Size 847 sqft
- Bedrooms 2
- Bathrooms 2
- Underground 1 Spaces
- Cooling Heat Pump
- Appliances Refrigerator, Dishwasher, Oven - Electric, Washer & Dryer
- Water Municipal water
- Sewer Municipal sewage system
- Flooring Carpeted, Tile
- Fencing Fence
- Landscape Features Landscaped, Underground sprinkler
- Strata Fees $394.67
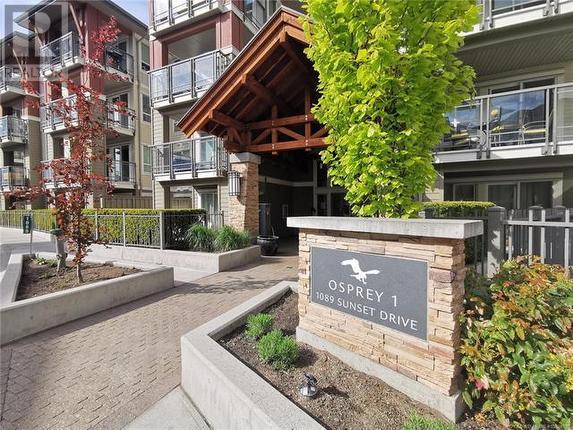
847 sqft Single Family Apartment
1089 Sunset Drive Unit# 217, Kelowna
Experience elevated urban living at Lakeside Heights, an exquisite 2-bedroom, 2-bathroom fully furnished apartment nestled within the heart of Kelowna's lively downtown district. Perched on the second floor, this charming abode boasts a generous open-plan layout encompassing the kitchen, living, and dining areas, ideal for hosting gatherings or unwinding in style. The kitchen is well appointed for your culinary needs, while in-unit laundry facilities ensure added convenience for everyday living. Sun-drenched interiors bathe the living spaces in natural light, fostering a welcoming atmosphere, and a spacious balcony offers serene views of the surrounding neighbourhood. Residents have exclusive access to the community Club, featuring resort-style amenities such as a sparkling outdoor pool, serene garden courtyard, BBQ enclave, two relaxing hot tubs, billiards room, communal kitchen/lounge, state-of-the-art fitness center, and three guest suites. Venture to nearby Lakeside Park to enjoy waterfront activities or immerse yourself in the vibrant downtown scene with its array of dining, shopping, and cultural offerings. This second-floor urban sanctuary epitomizes the epitome of luxury, convenience, and community living, making it a coveted address in Kelowna's real estate market. (id:6770)
Contact Us to get more detailed information about this property or setup a viewing.
Main level
- 3pc Bathroom7'5'' x 4'10''
- 4pc Bathroom9'4'' x 7'5''
- Bedroom8'11'' x 12'6''
- Primary Bedroom10'4'' x 19'3''
- Kitchen11'3'' x 10'7''
- Dining room10'11'' x 10'4''
- Living room11'3'' x 12'4''


