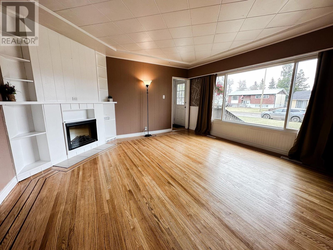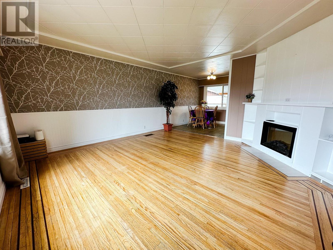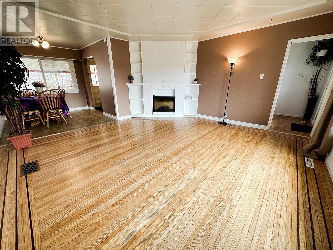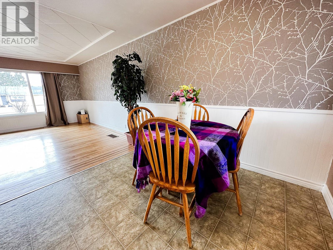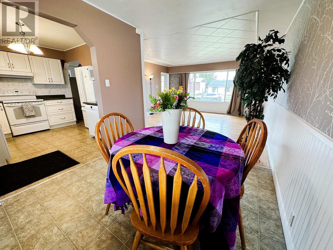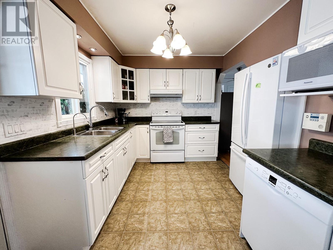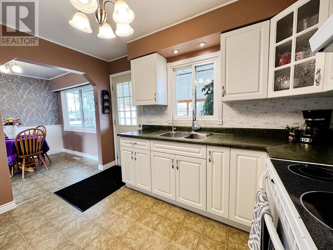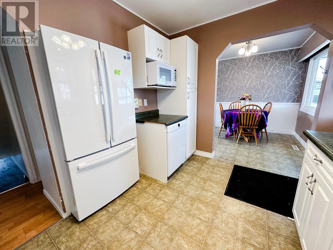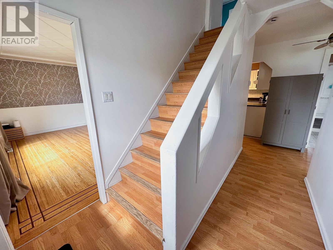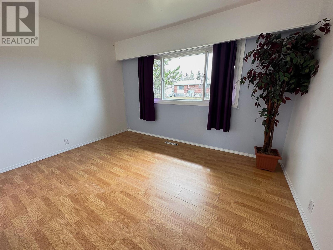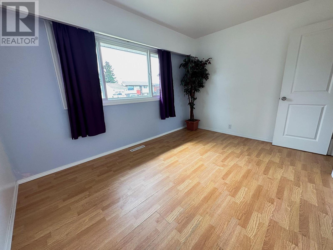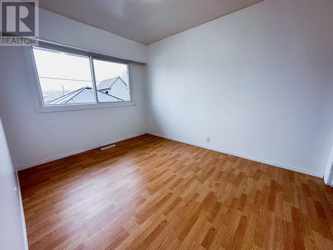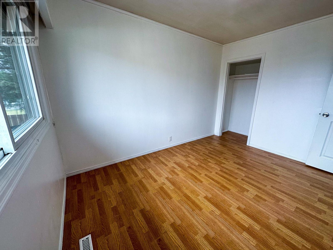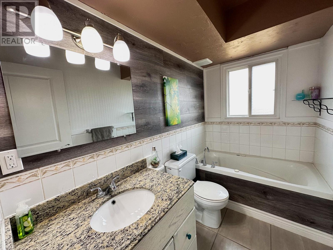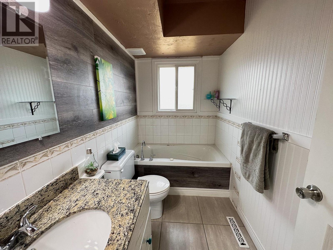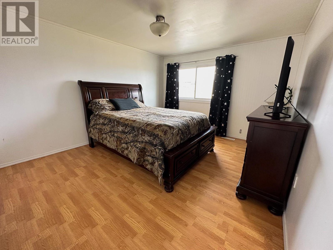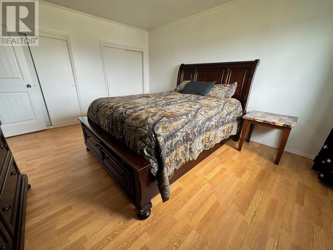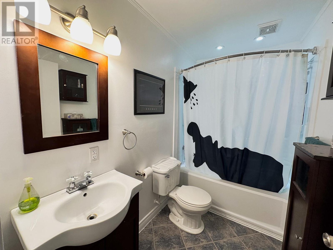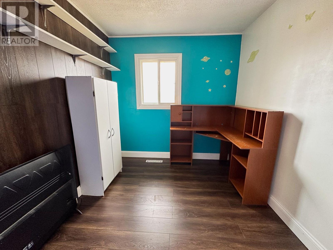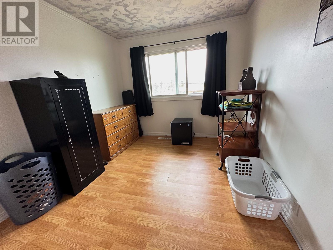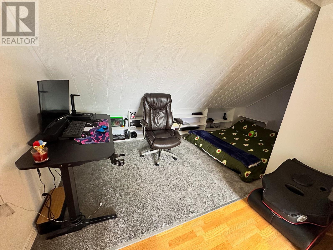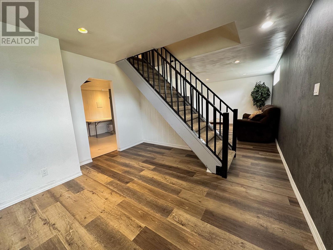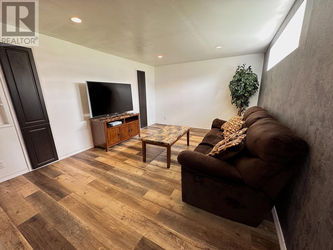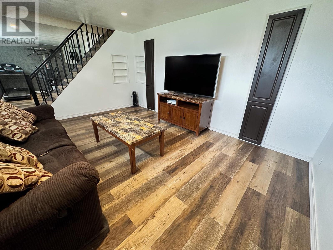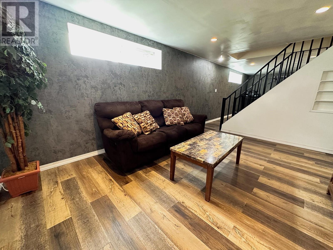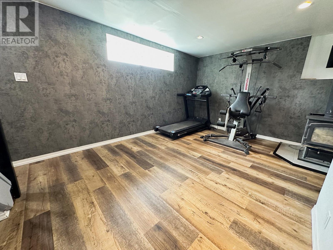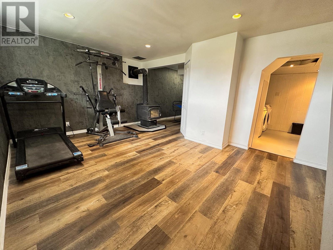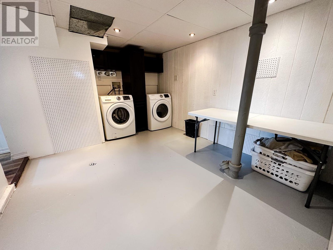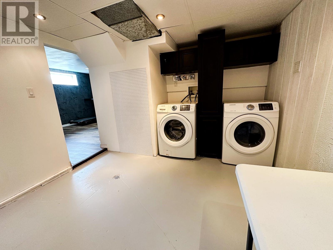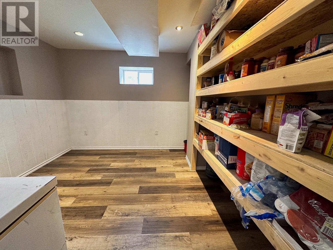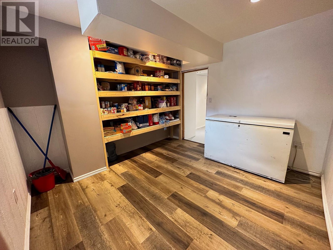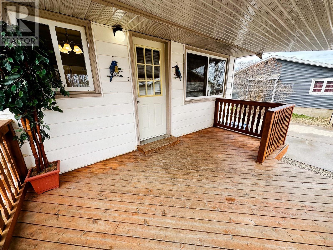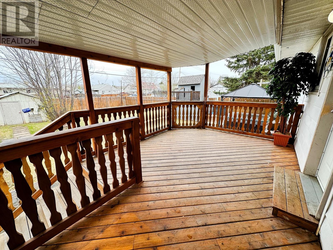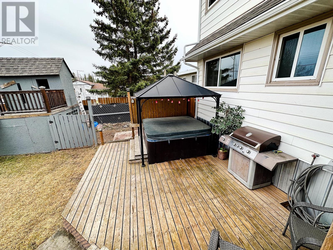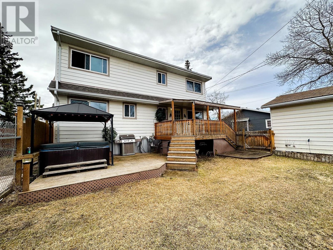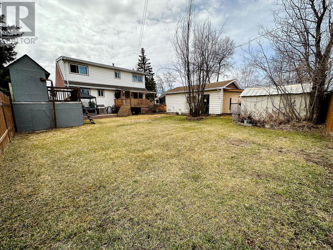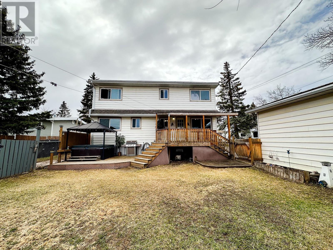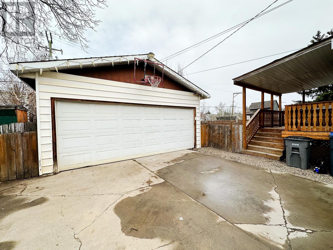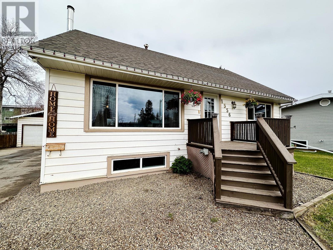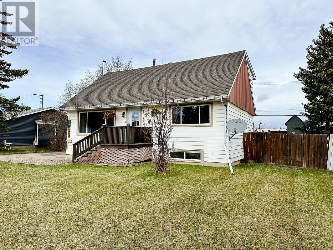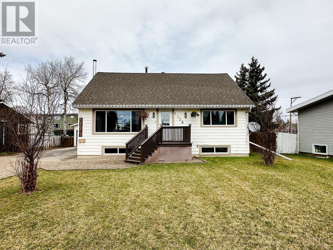- Price $319,000
- Age 1957
- Land Size 0.2 Acres
- Stories 3
- Size 2350 sqft
- Bedrooms 4
- Bathrooms 2
- Detached Garage 2 Spaces
- Exterior Vinyl siding
- Appliances Dishwasher, Dryer, Range - Electric, Microwave, Hood Fan, Washer
- Water Municipal water
- Sewer Municipal sewage system
- Flooring Hardwood, Tile
- Fencing Fence
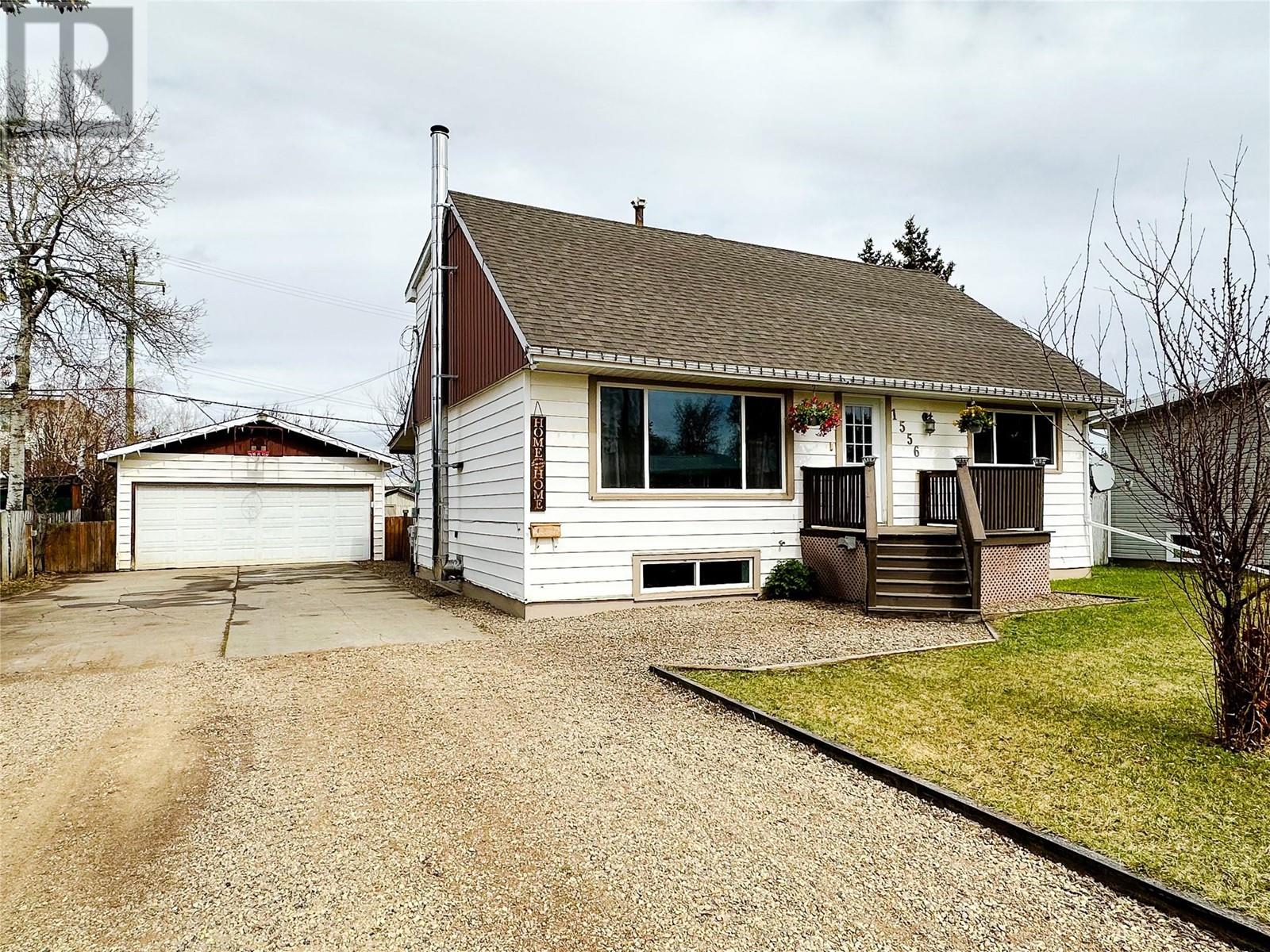
2350 sqft Single Family House
1556 109 Avenue, Dawson Creek
CHARM + SPACE! Nestled on a mature quiet street on an oversized lot, this beautiful 3 level home is filled with character and natural light! The main floor features the kitchen with clean white cabinets, a separate dining room, a bright living room with refinished original hardwood floors, along with a bathroom and 2 spacious bedrooms. The 2nd floor holds the primary bedroom large enough for a king sized bed with double closets, an attached office/nursery, full bathroom and one more HUGE bedroom. The basement is so useable and light featuring 2 living spaces, large laundry room and a dedicated storage room (that could easily convert to a 5th bedroom). The exterior is just as inviting with a private fully fenced back yard, covered cedar deck, BBQ + hot tub patio, fenced dog kennel and a 20 X 26 heated garage. Have an RV or toys? This home has LOADS of parking space for anything you need to store, along with 2 large storage sheds and alley access. Updates include new shingles, soffit/fascia, eavestroughs, WEEPING TILE, electric fireplace, basement insulation + flooring and so much more! Call your agent of choice to book a private viewing of this special home today! (id:6770)
Contact Us to get more detailed information about this property or setup a viewing.
Basement
- Storage10'7'' x 9'1''
- Laundry room10'4'' x 12'9''
- Games room10'4'' x 13'11''
- Recreation room9'11'' x 15'7''
Main level
- Bedroom8'11'' x 11'11''
- Bedroom9'5'' x 12'3''
- 3pc BathroomMeasurements not available
- Kitchen11'5'' x 8'7''
- Dining room8'3'' x 8'10''
- Living room15'3'' x 15'4''
Second level
- Office8'6'' x 8'0''
- 4pc BathroomMeasurements not available
- Bedroom8'11'' x 18'3''
- Primary Bedroom11'8'' x 14'3''


