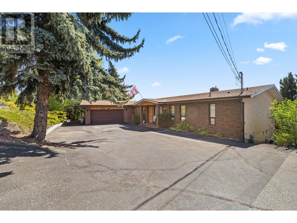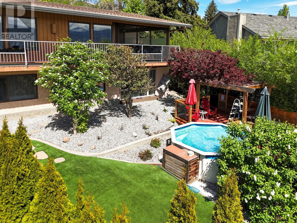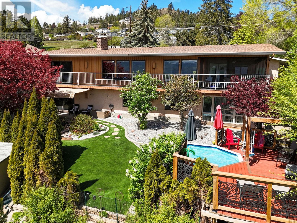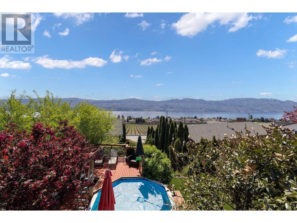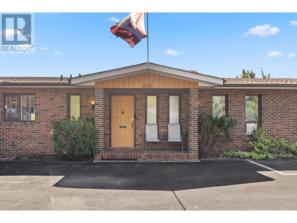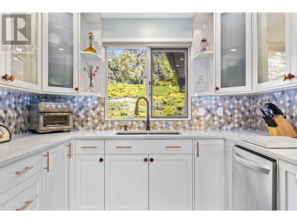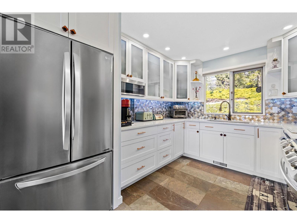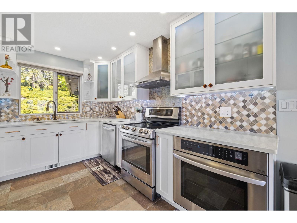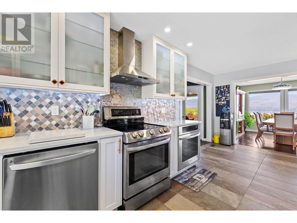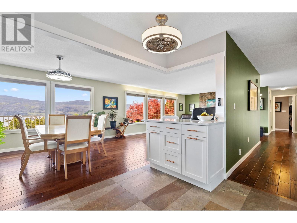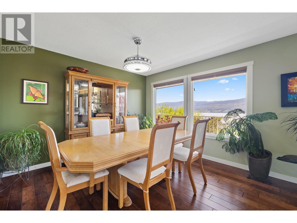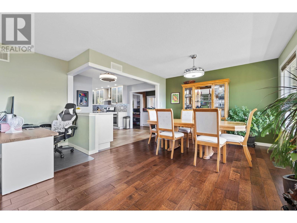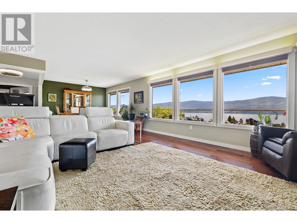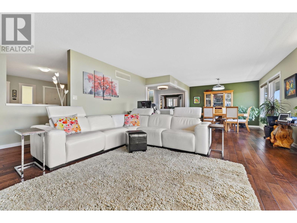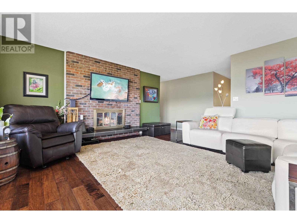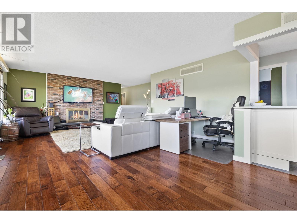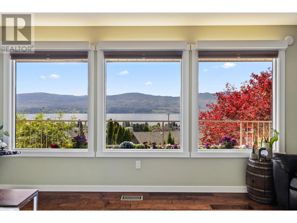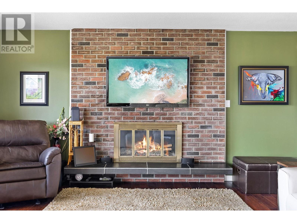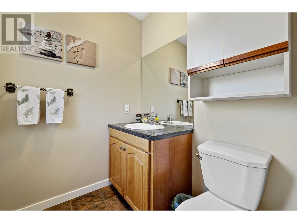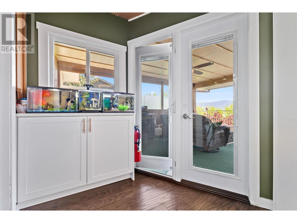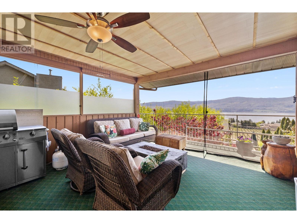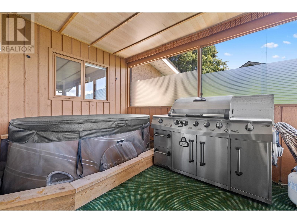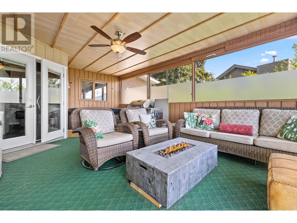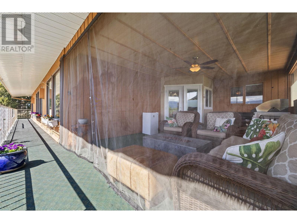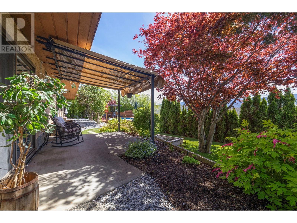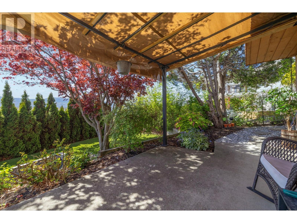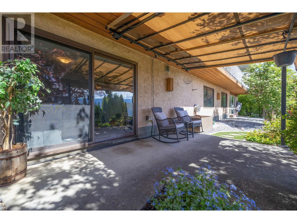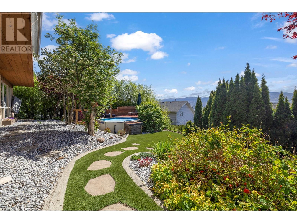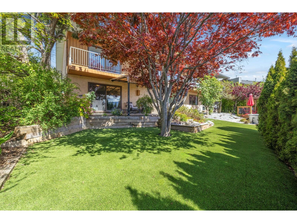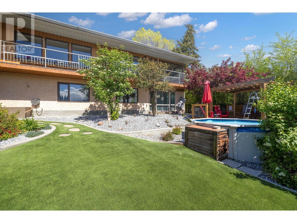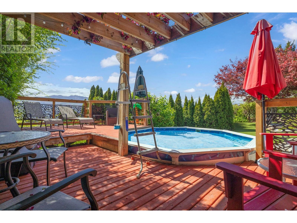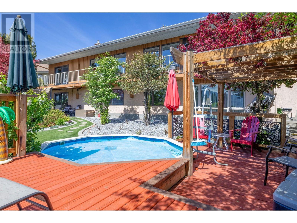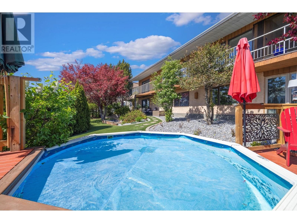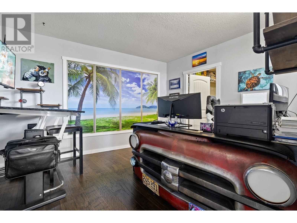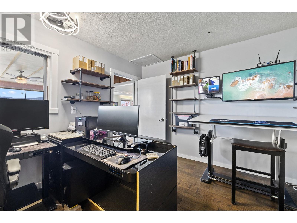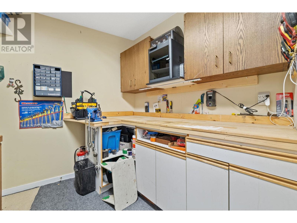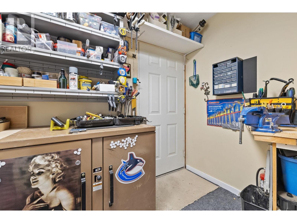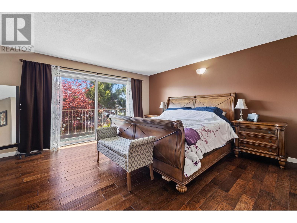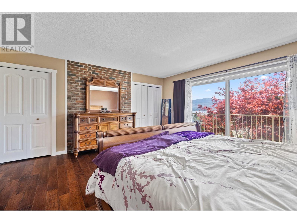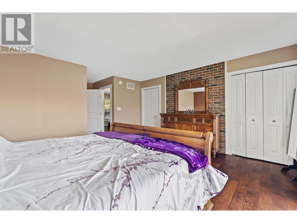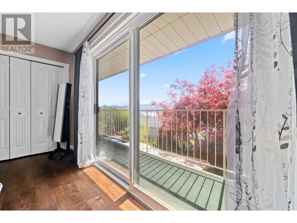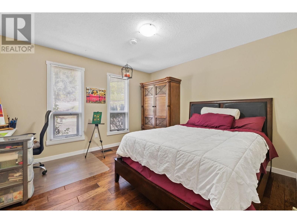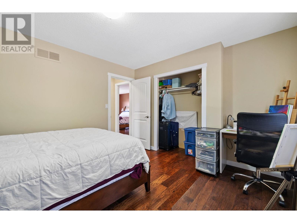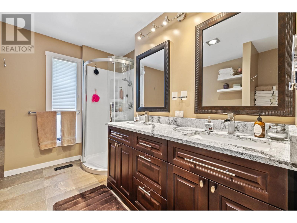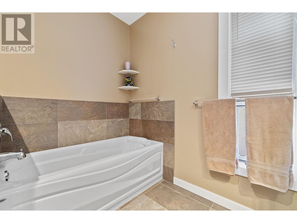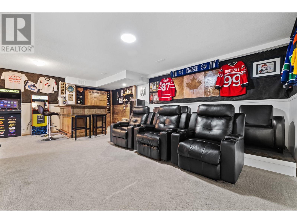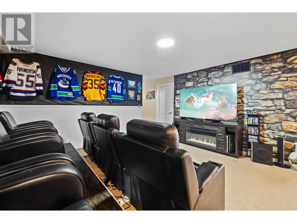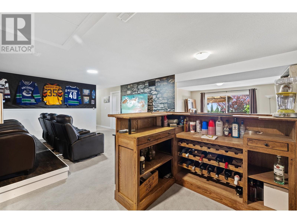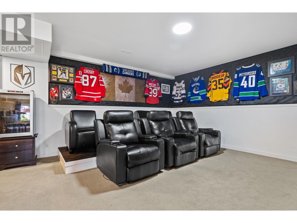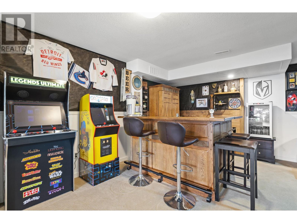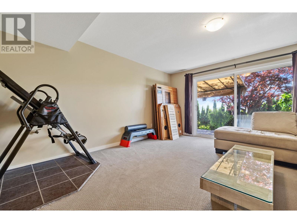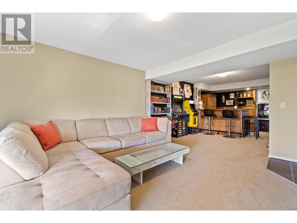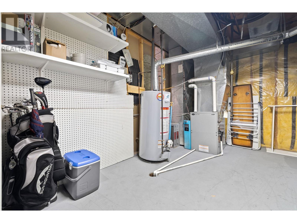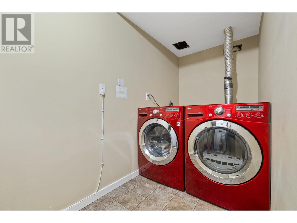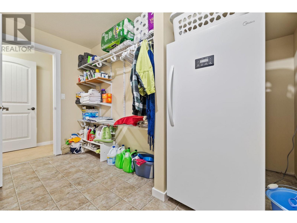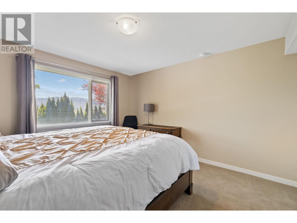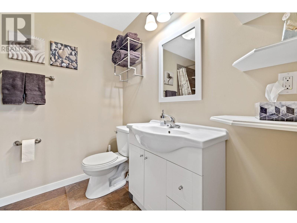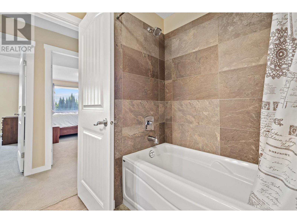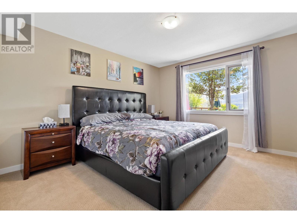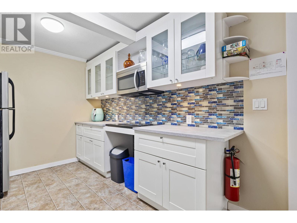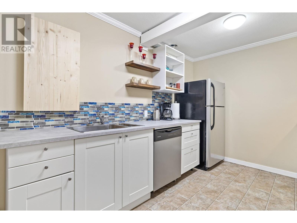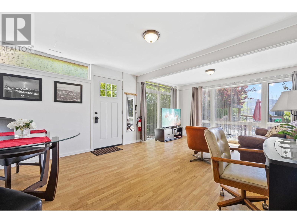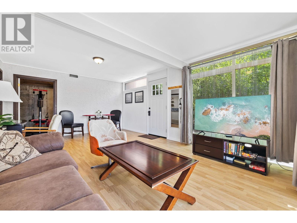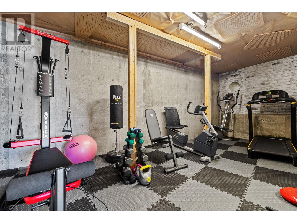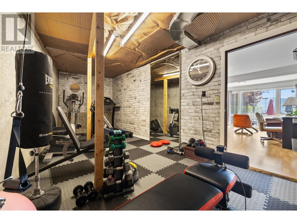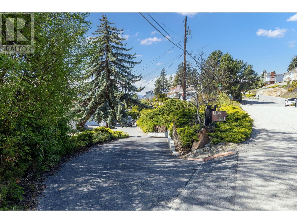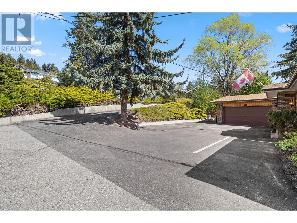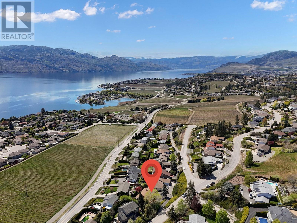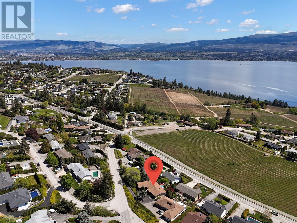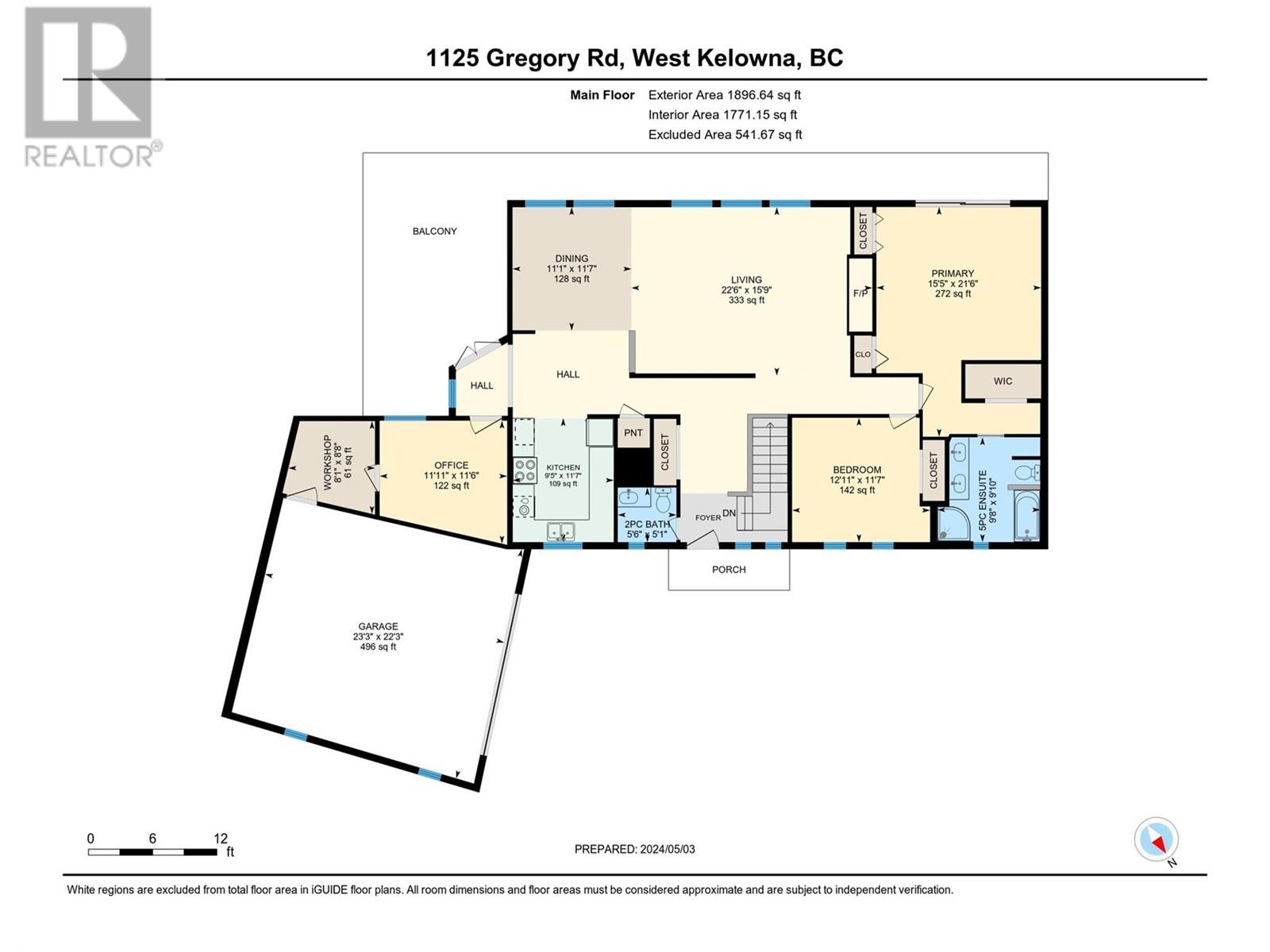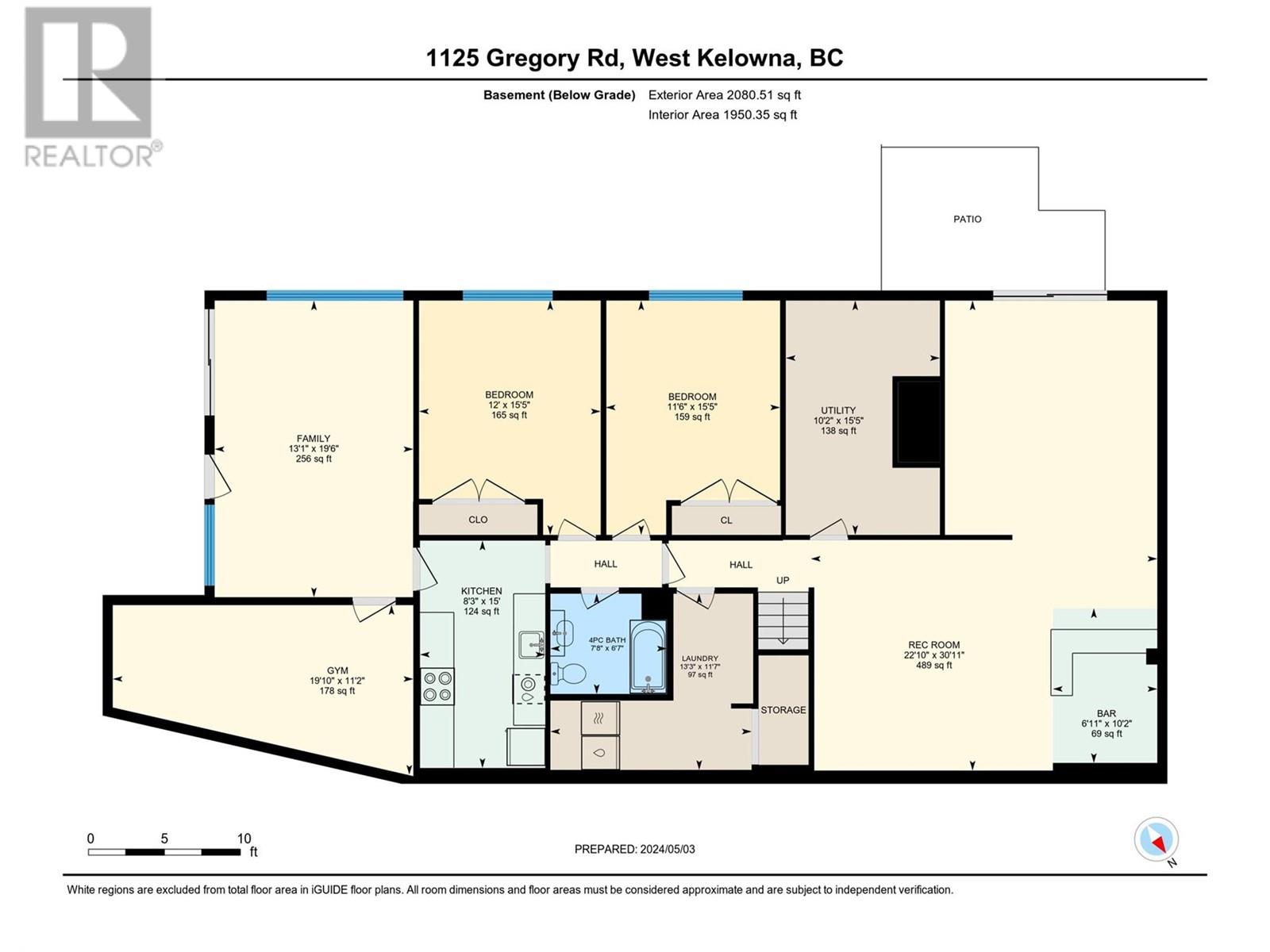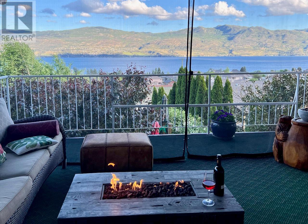- Price $1,199,999
- Age 1978
- Land Size 0.2 Acres
- Stories 2
- Size 3482 sqft
- Bedrooms 4
- Bathrooms 3
- See Remarks Spaces
- Attached Garage 2 Spaces
- Oversize Spaces
- Exterior Brick, Stucco, Wood
- Cooling Central Air Conditioning
- Appliances Range, Refrigerator, Dishwasher, Dryer, Microwave, Hood Fan, Washer, Oven - Built-In
- Water Municipal water
- Sewer Municipal sewage system
- View Unknown, Lake view, Mountain view, View of water, View (panoramic)
- Landscape Features Landscaped
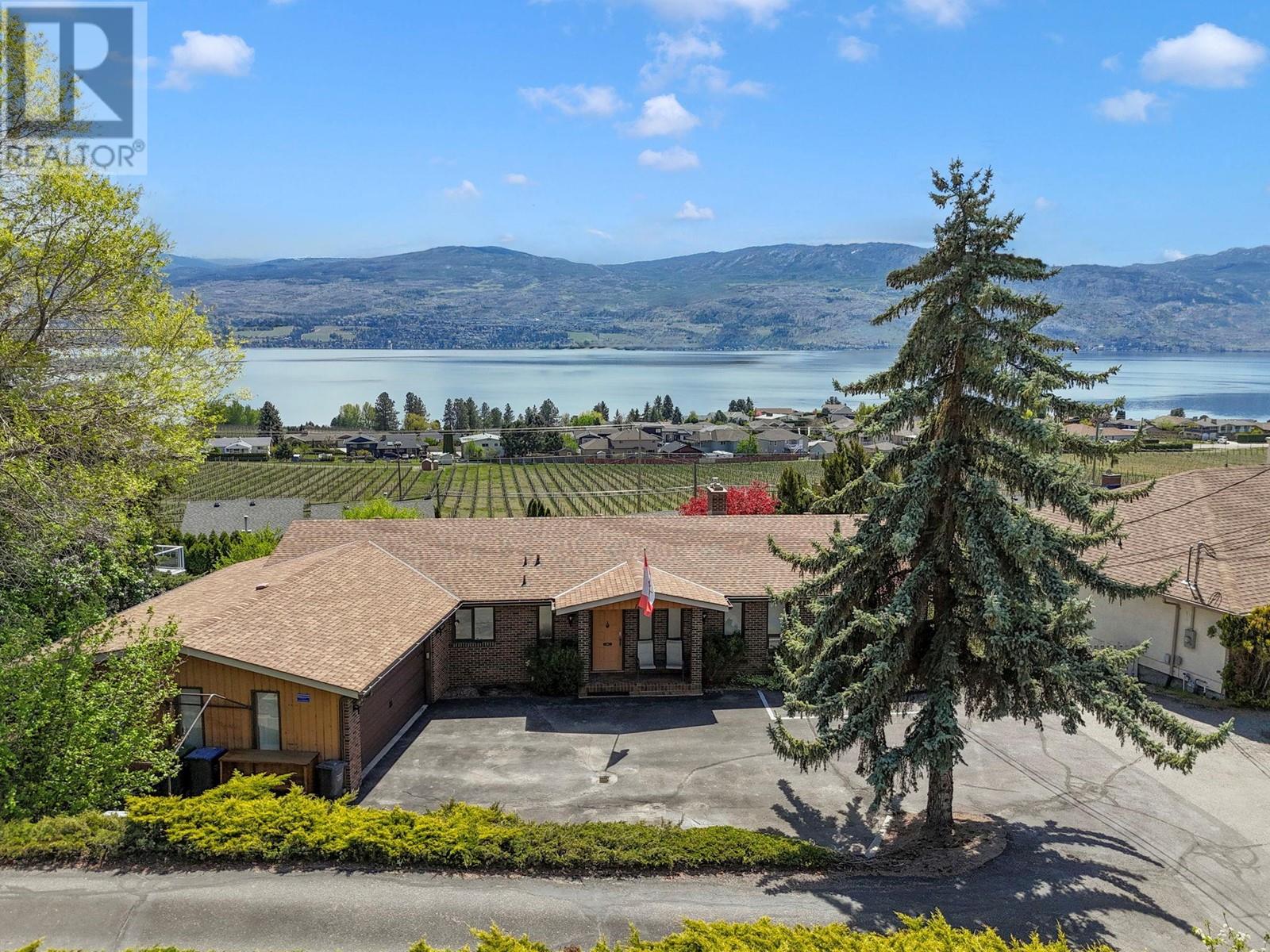
3482 sqft Single Family House
1125 Gregory Road, West Kelowna
Here it is ... Your Okanagan dream home! Beautifully updated and well maintained 4 bedroom, 2.5 bath walkout rancher with a large private yard, above ground pool, hot tub, and a registered Bed & Breakfast, all overlooking 180 degree breath taking lake views and located in one of the most desirable neighborhoods, the Mission Hill Area of Lakeview Heights. Who says you can't have it all! This spacious well constructed home features a modern kitchen with quartz counter tops, new cabinets, tile flooring and SS appliances. Huge open concept dining / living room with engineered hardwood flooring and oversize windows to take full advantage of the amazing lake views. In summer time you will love spending your evenings relaxing and taking in the views from the 13'x19' balcony. The spacious master bedroom is flooded with natural light thanks to a sliding glass door which opens up to the sun deck. There is plenty of closet space as well as a beautiful 5 piece ensuite. Downstairs you will find a large inviting rec room, a well thought out utility room, laundry and a large 2 bedroom non-legal suite which is currently a registered as a 1 bedroom Bed & Breakfast approved by the city of W. Kelowna. The back yard is nicely landscaped and designed to be low maintenance featuring an above ground pool, syn lawn and two private decks. The oversize garage would make a great workshop. Just a short drive to many great wineries, Okanagan Lake, beaches, golf, fine dining and shopping. (id:6770)
Contact Us to get more detailed information about this property or setup a viewing.
Additional Accommodation
- Kitchen15' x 8'6''
Lower level
- Storage15'8'' x 10'
- Family room15'5'' x 22'11''
- Laundry room7'5'' x 5'5''
- Full bathroom6'10'' x 7'7''
- Bedroom15'8'' x 11'6''
- Bedroom15'8'' x 11'11''
- Gym8'6'' x 20'2''
- Living room13'5'' x 19'5''
Main level
- Workshop8'2'' x 7'11''
- Office9'11'' x 12'
- Full ensuite bathroom10' x 9'7''
- Primary Bedroom15'6'' x 15'6''
- Partial bathroom5'9'' x 5'2''
- Bedroom11'7'' x 14'3''
- Foyer15'3'' x 6'9''
- Dining room11'6'' x 11'7''
- Kitchen11'11'' x 9'11''
- Living room20'5'' x 15'11''


