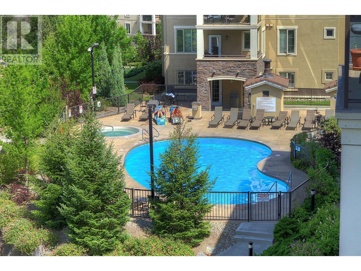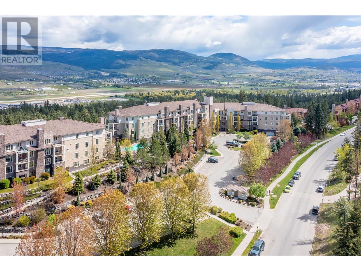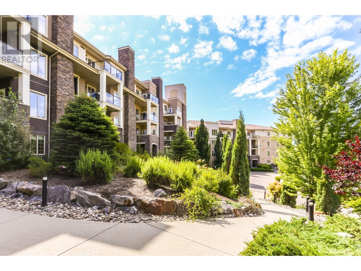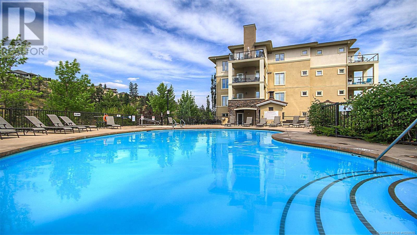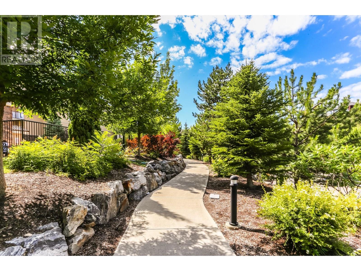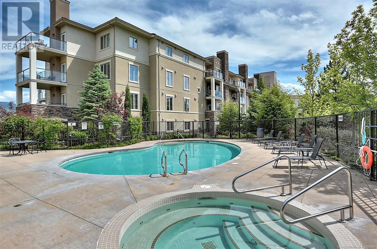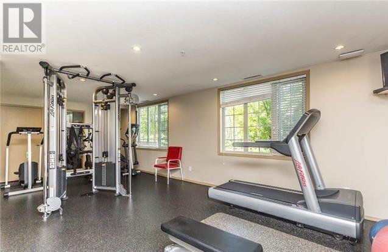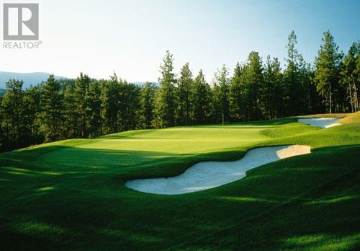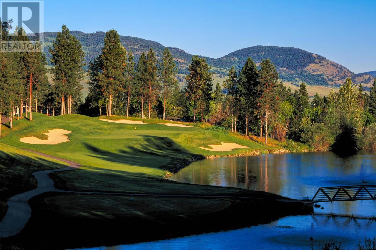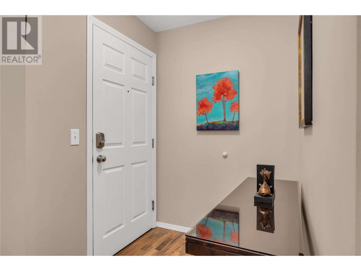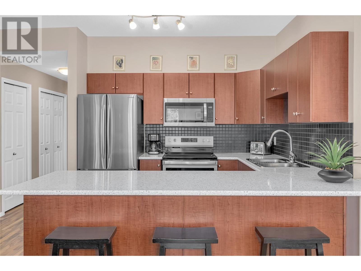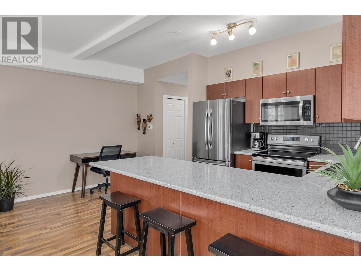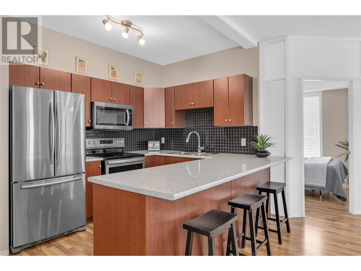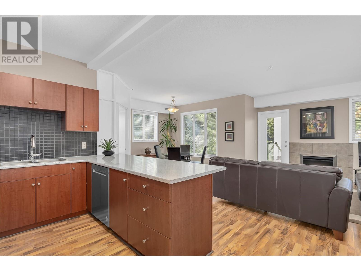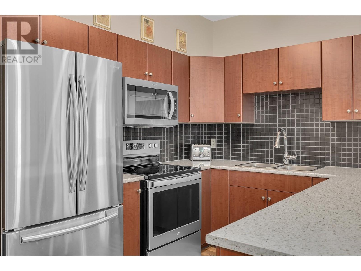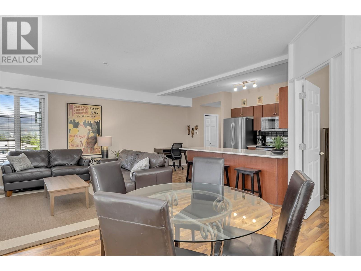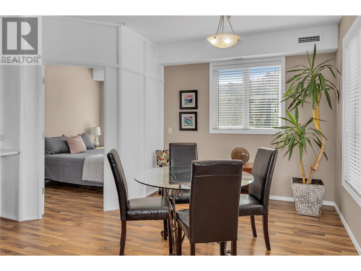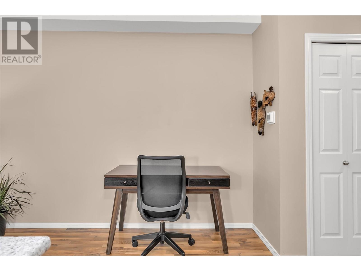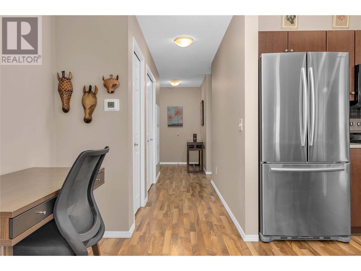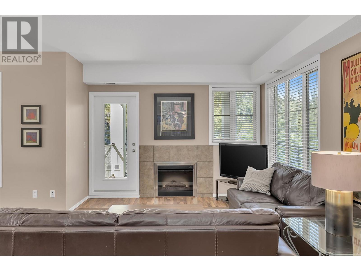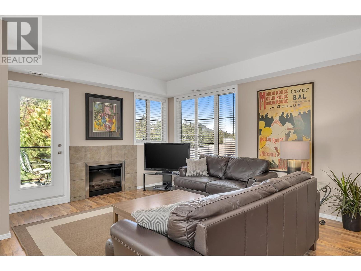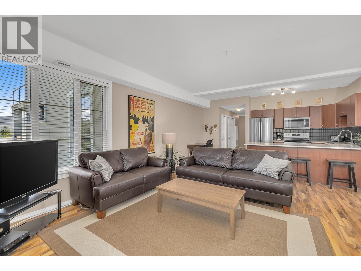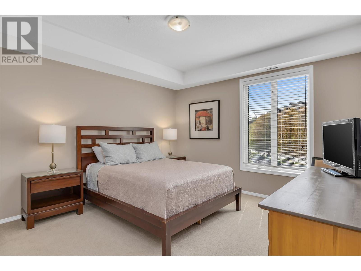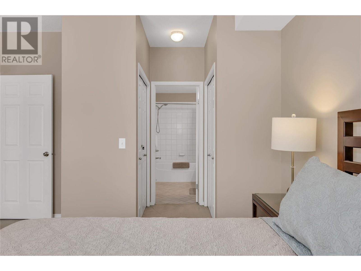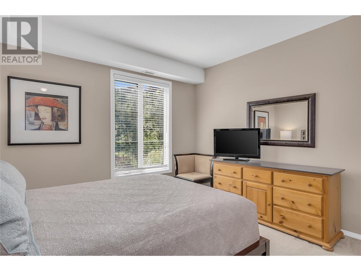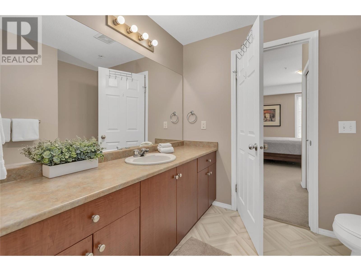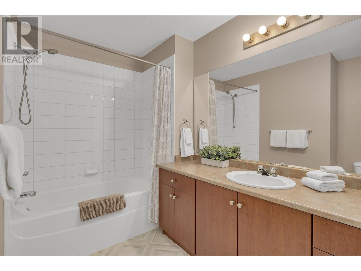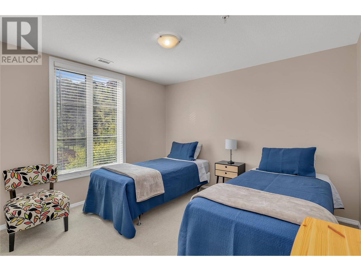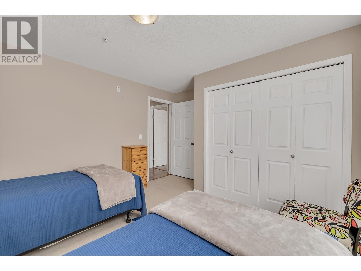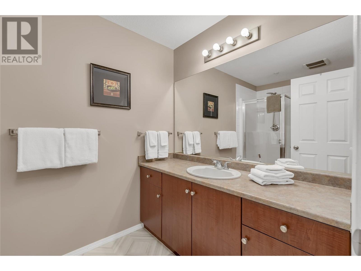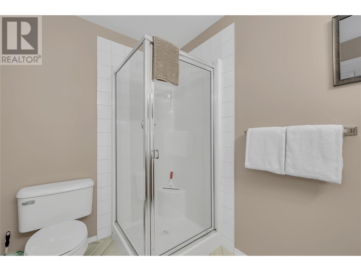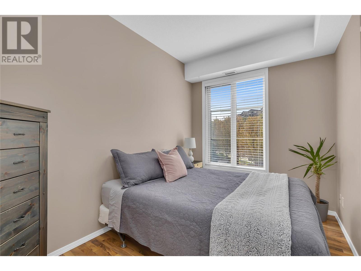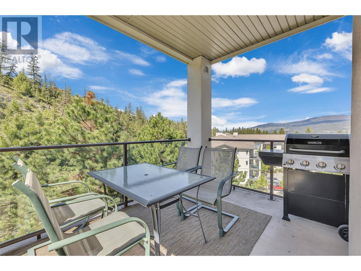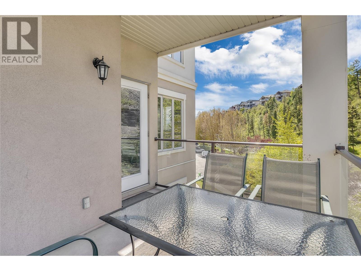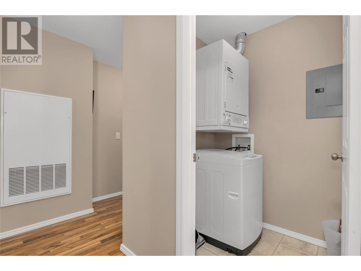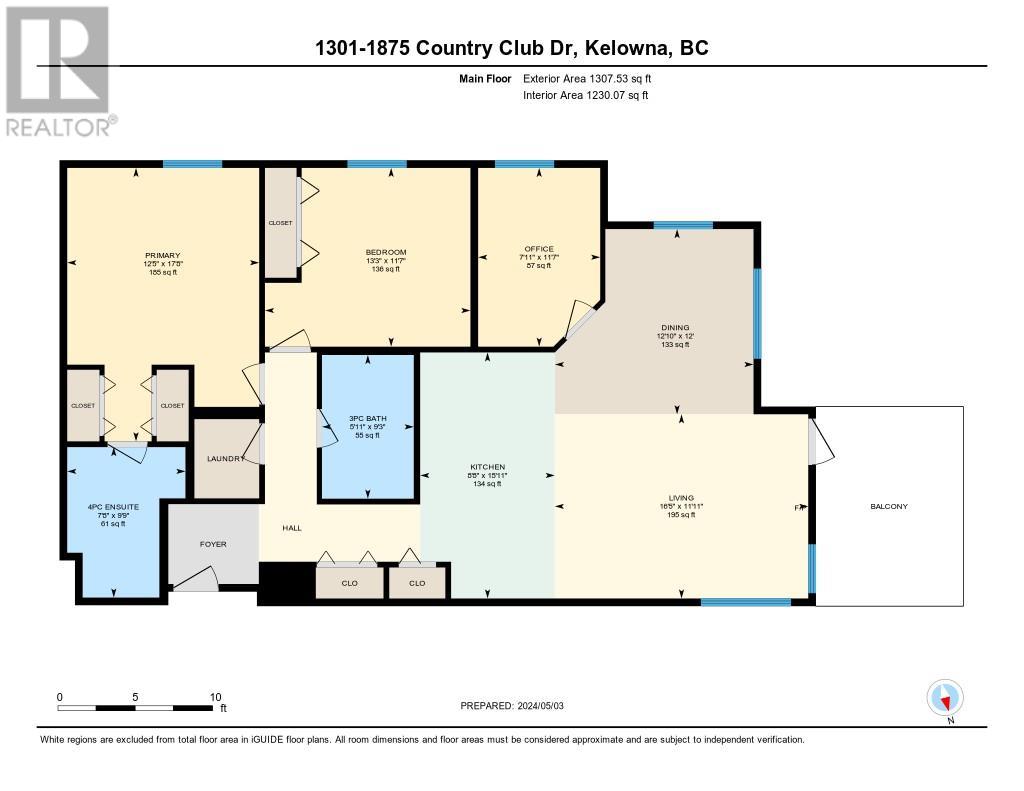- Price $539,900
- Age 2008
- Land Size 0.9 Acres
- Stories 1
- Size 1307 sqft
- Bedrooms 3
- Bathrooms 2
- Parkade Spaces
- Exterior Stone, Stucco
- Cooling Central Air Conditioning
- Appliances Refrigerator, Dishwasher, Dryer, Range - Electric, Microwave, Washer
- Water Municipal water
- Sewer Municipal sewage system
- Flooring Carpeted, Laminate
- View Mountain view, Valley view
- Landscape Features Landscaped, Level
- Strata Fees $829.33
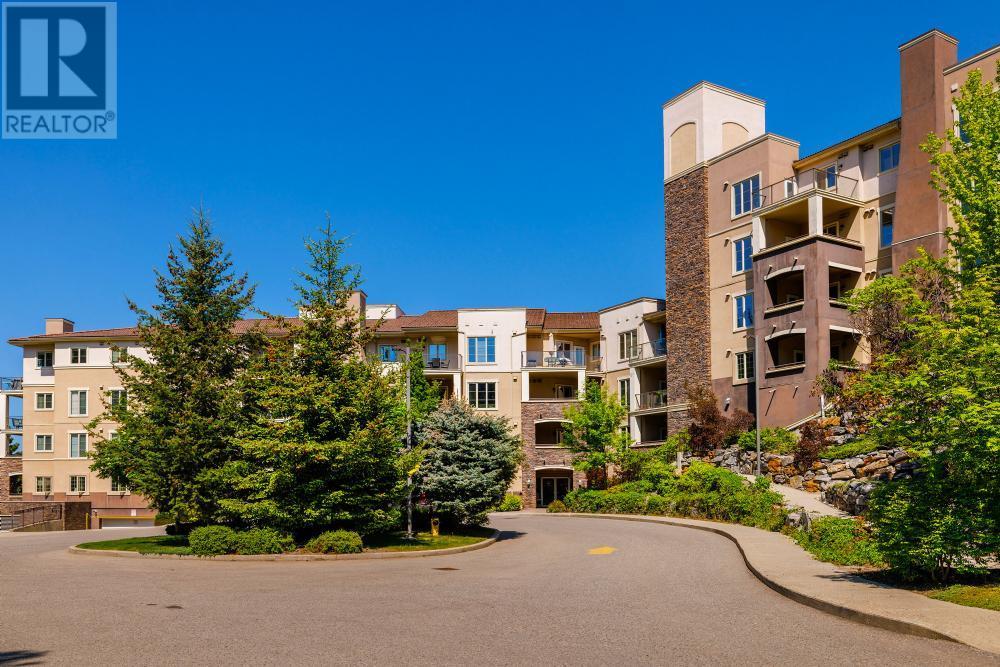
1307 sqft Single Family Apartment
1875 Country Club Drive Unit# 1301, Kelowna
Set on one of Kelowna’s most popular golf courses, the Okanagan Golf Club at Quail Ridge. A serene location, and only 2 blocks to the clubhouse. One of the largest floor plans in the resort at 1307 sq.ft, one of 8 units with this unique layout and lots of windows. This end unit features full-size living room windows as well as windows in each bedroom providing exceptional brightness. The master and 2nd bedroom, laundry room and 2nd bathroom are at the back of the unit. The spacious master suite has a large 4 pc. ensuite bathroom and walkthrough closets. A smaller room off the kitchen can be used as a third bedroom or office . A private, good size covered deck has room for BBQ and dining table. Electric fireplace in the living room. GREAT INVESTMENT ! Very popular with university students as an 8 month rental or 1 year lease. Walking trail to UBCO is across the street; a bus stop is directly in front of the building. Amenities include: heated outdoor pool, hot tub, fitness room, bike room, secure underground parking, plenty of street parking. The unit has been meticulously maintained and upgraded. The fan coil system was replaced last year ($5000 upgrade), newer stainless fridge,new bathroom flooring installed last year. A well-managed building monitored by a security company. Pets allowed with restrictions. Only 4 minutes drive from hotels, grocery store, pharmacy, gas stations, coffee shops, liquor store and restaurants. (id:6770)
Contact Us to get more detailed information about this property or setup a viewing.
Main level
- Laundry room5'0'' x 4'0''
- 3pc Bathroom9'3'' x 5'11''
- Bedroom11'7'' x 13'3''
- 4pc Ensuite bath9'9'' x 7'8''
- Primary Bedroom17'8'' x 12'5''
- Bedroom11'7'' x 7'11''
- Kitchen15'11'' x 8'8''
- Dining room12'0'' x 12'10''
- Living room11'11'' x 16'5''


