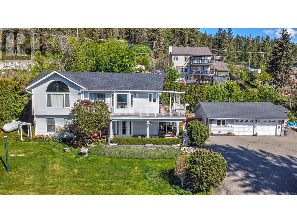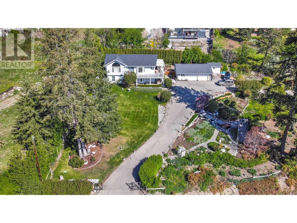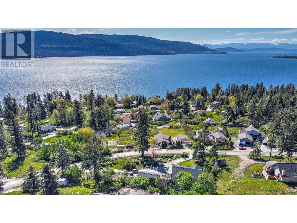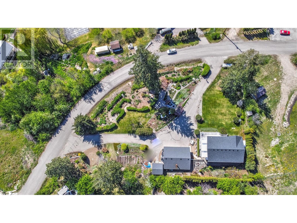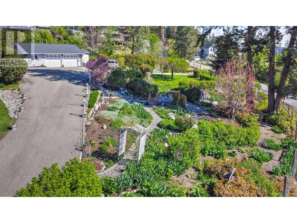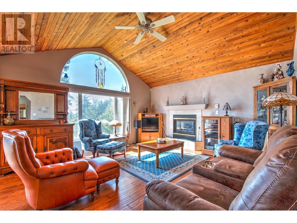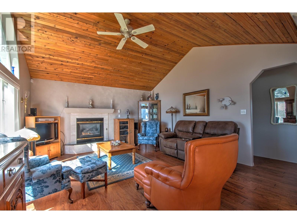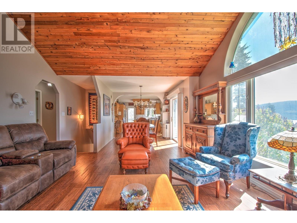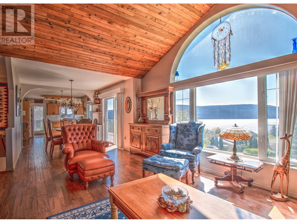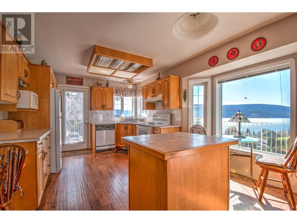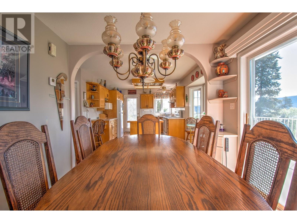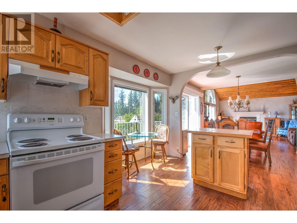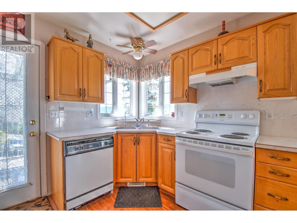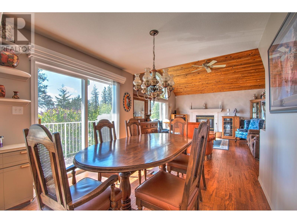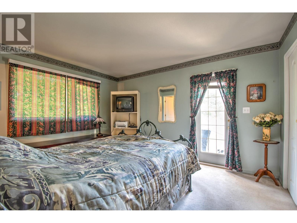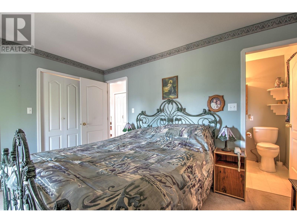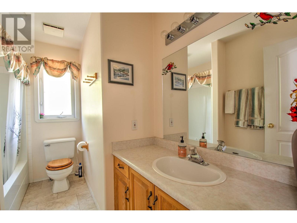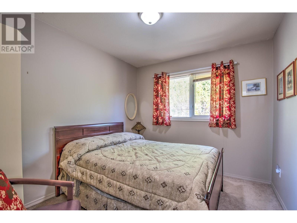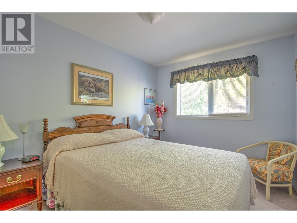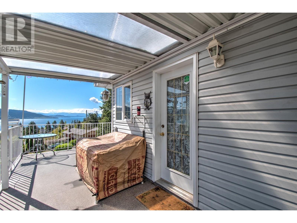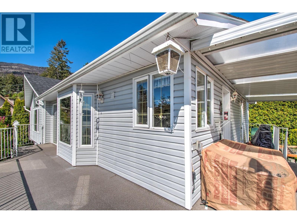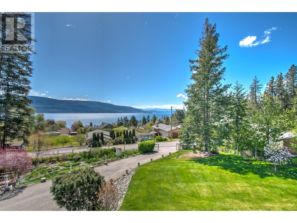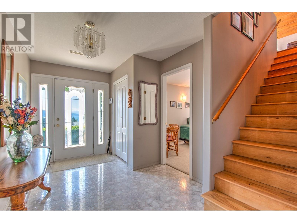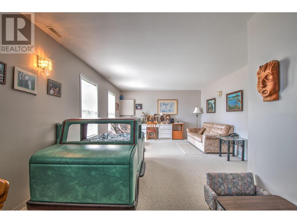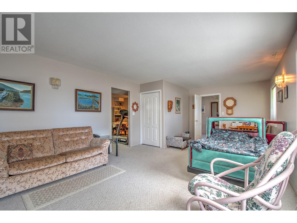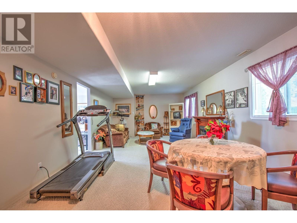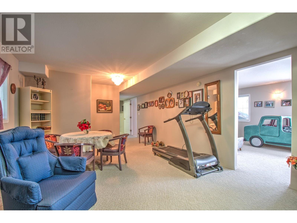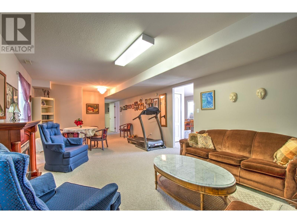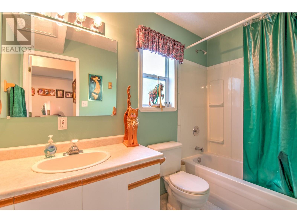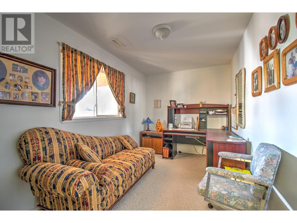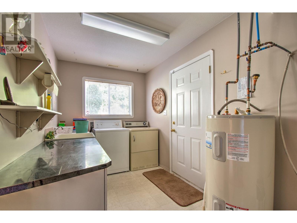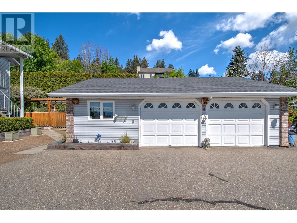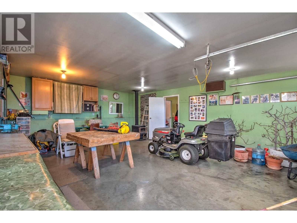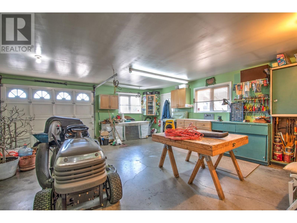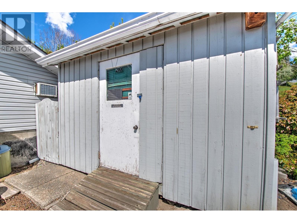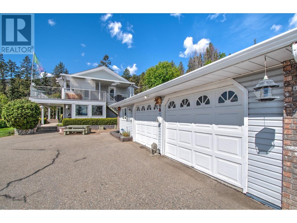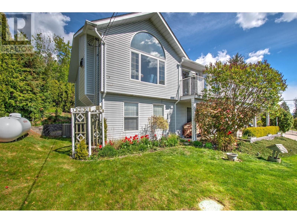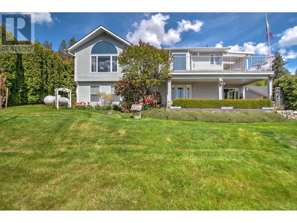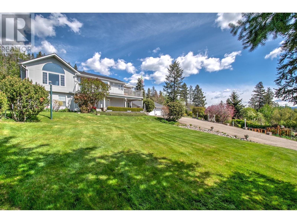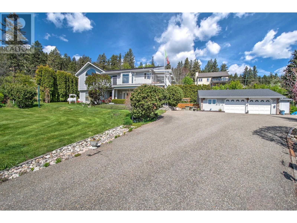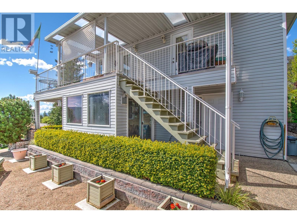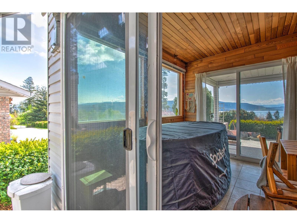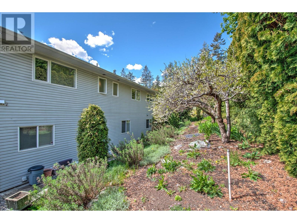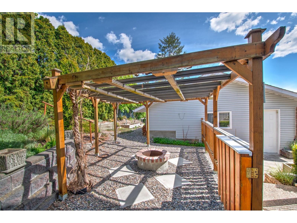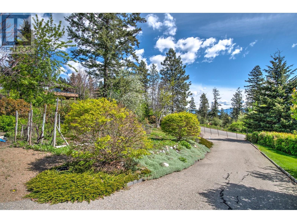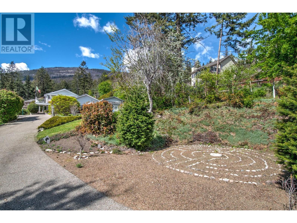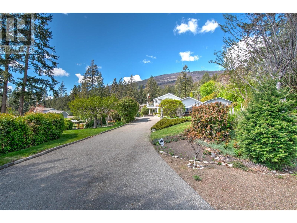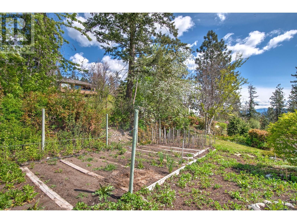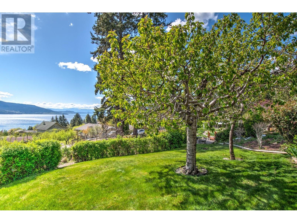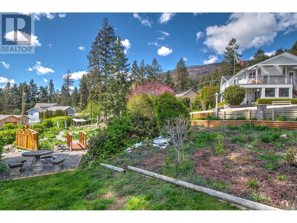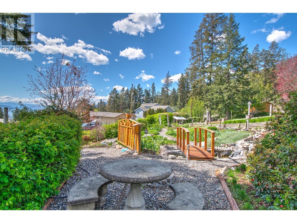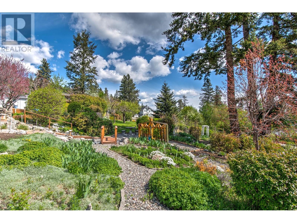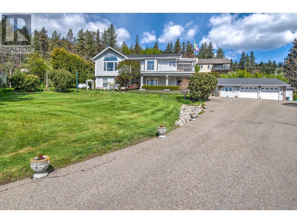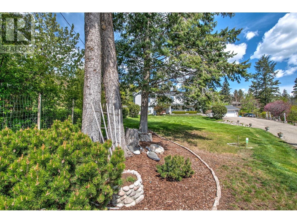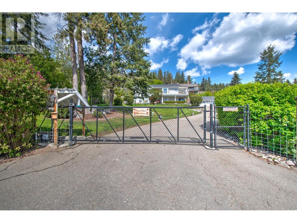- Price $849,900
- Age 1995
- Land Size 0.7 Acres
- Stories 2
- Size 2380 sqft
- Bedrooms 4
- Bathrooms 3
- See Remarks Spaces
- Detached Garage 2 Spaces
- Cooling Central Air Conditioning
- Water Municipal water
- Sewer Septic tank
- View Lake view
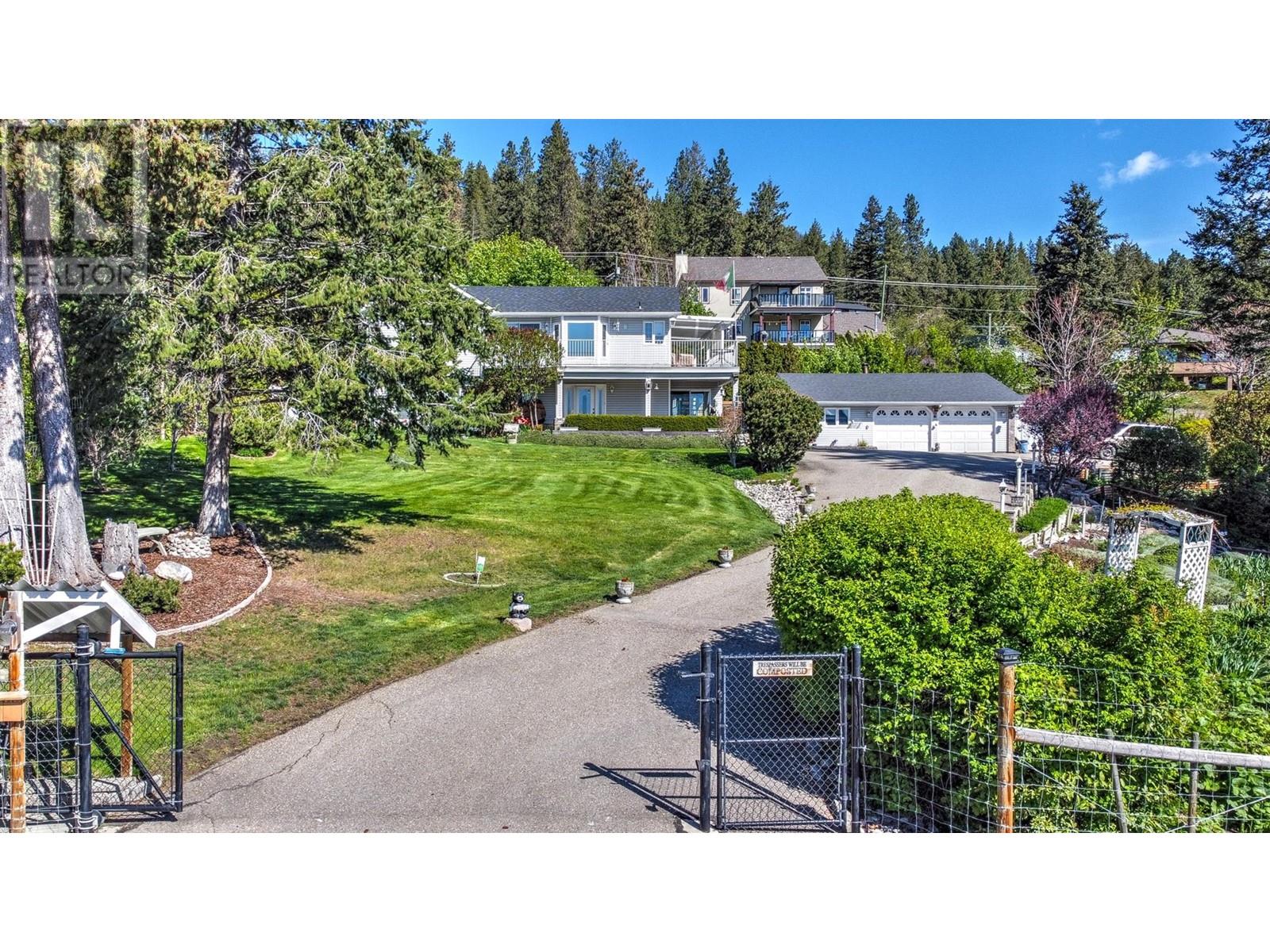
2380 sqft Single Family House
430 Galway Place, Vernon
Welcome to your lakeside sanctuary overlooking the captivating beauty of Lake Okanagan. This 0.7-acre property is a testament to meticulous landscaping, featuring lush gardens, a tranquil fish pond, and a charming labyrinth—a true oasis created with love and dedication by the previous owner. The property also includes peach, Italian plum, cherry, and apricot trees, along with a small grapevine. An electric gate and full fencing ensure that the wildlife stays out of the garden. The two-level home is designed to embrace the panoramic lake views, with a spacious living area adorned with expansive windows that invite natural light to dance throughout. A 33-foot-long deck beckons you to savor every moment, offering an idyllic setting for morning coffees or evening sunsets over the water. With four bedrooms and three bathrooms, including a 3 piece en-suite as the master bedroom, this home offers ample space for relaxation and rejuvenation. Downstairs, a versatile lower level presents the opportunity for additional income or extended family accommodations, while a detached two-car garage with a workshop and wood burning stove provides plenty of room for storage and hobbies. Plus, with irrigation throughout the property, maintaining the lush landscape is a breeze. Don't miss your chance to experience the essence of lakeside living—schedule your showing today and let your dreams take root in this unparalleled retreat. OPEN HOUSE SUNDAY MAY 19 FROM 2-4 (id:6770)
Contact Us to get more detailed information about this property or setup a viewing.
Lower level
- Full bathroom9'4'' x 5'
- Recreation room15'10'' x 13'4''
- Dining room8' x 9'6''
- Foyer14' x 8'
- Bedroom14' x 9'
- Family room26' x 13'3''
- Laundry room14' x 7'
Main level
- Full bathroom5' x 5'
- Full bathroom10' x 5'5''
- Dining room11' x 9'
- Bedroom10' x 9'
- Bedroom11' x 9'
- Primary Bedroom12' x 13'
- Kitchen16' x 12'
- Living room14' x 16'


