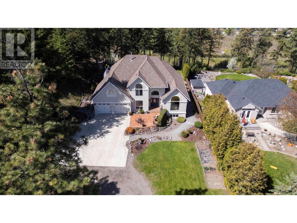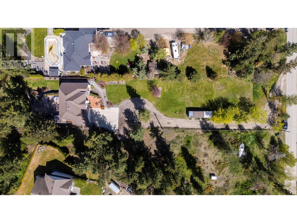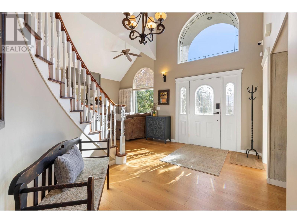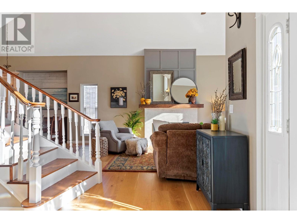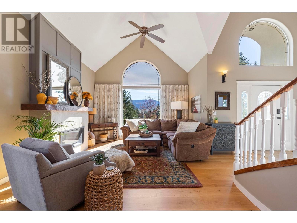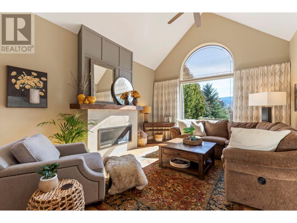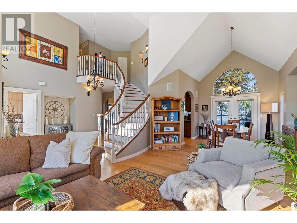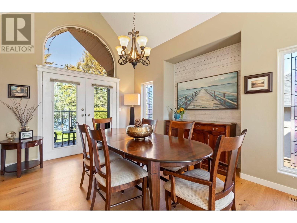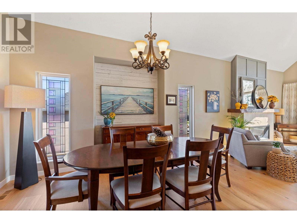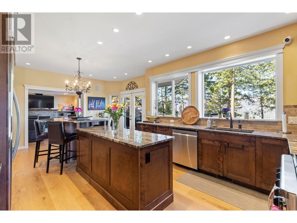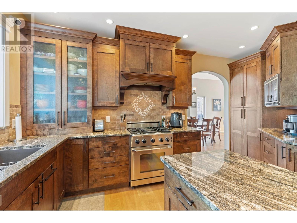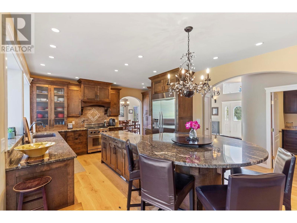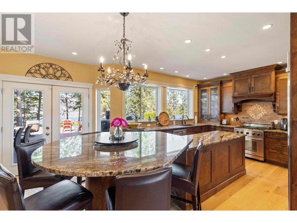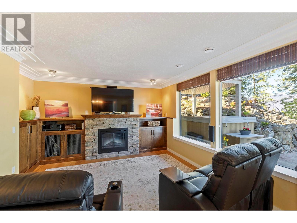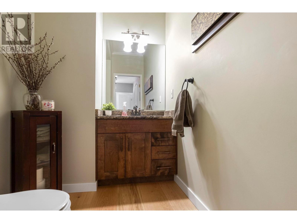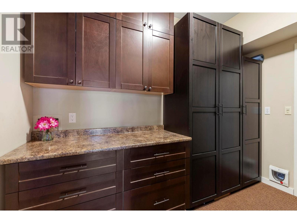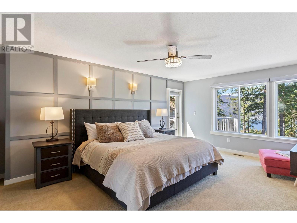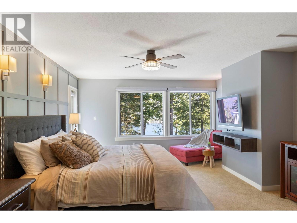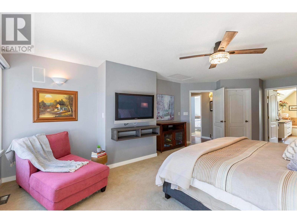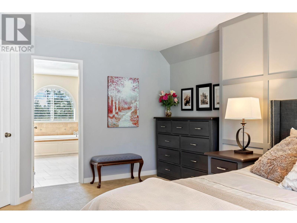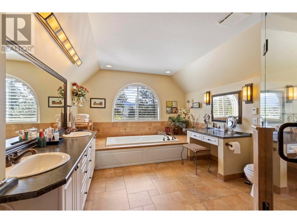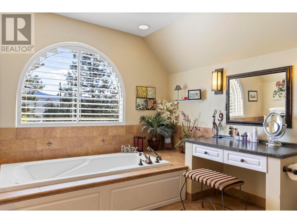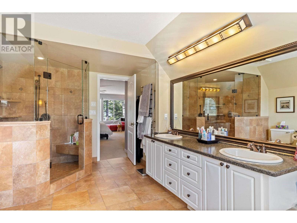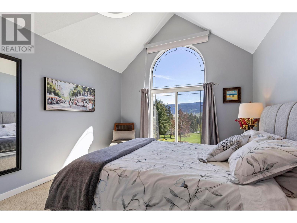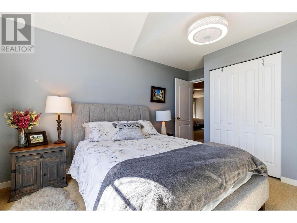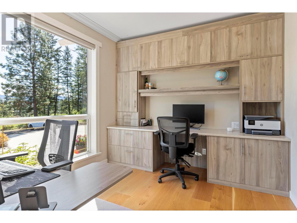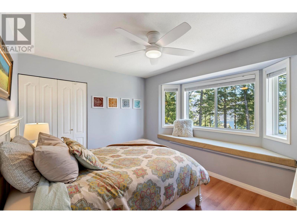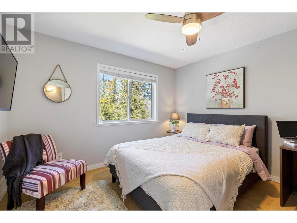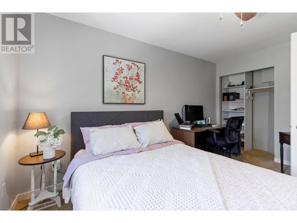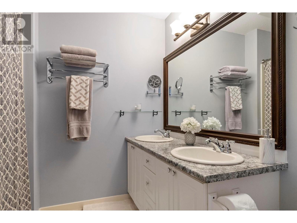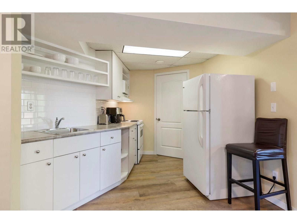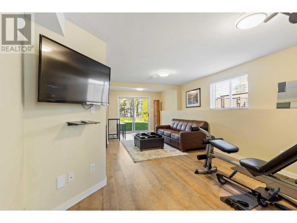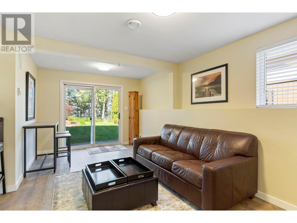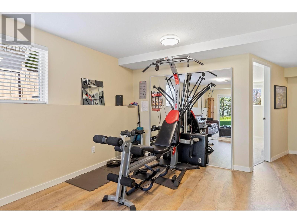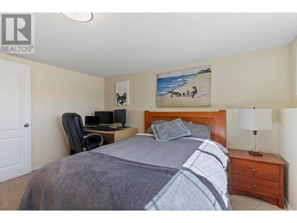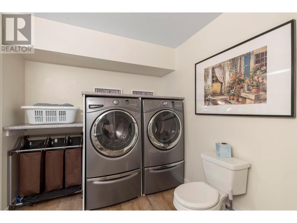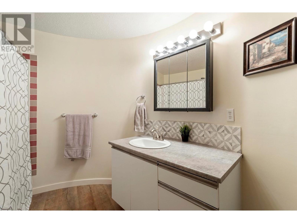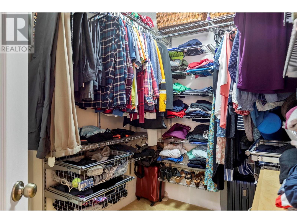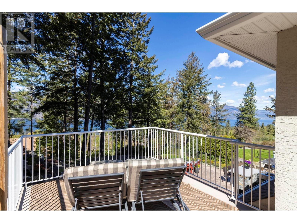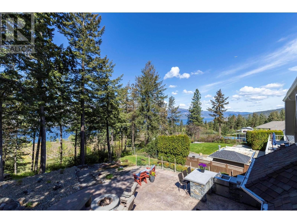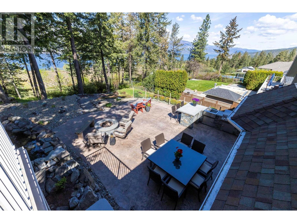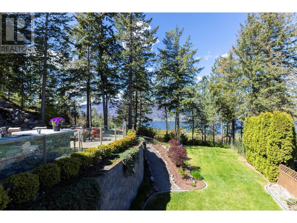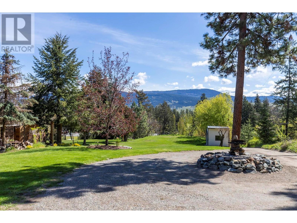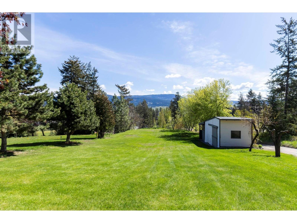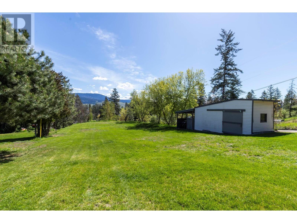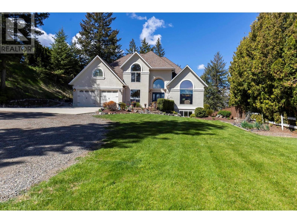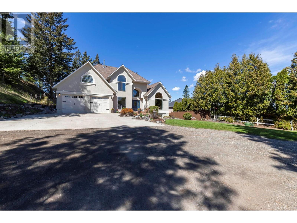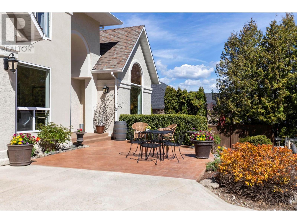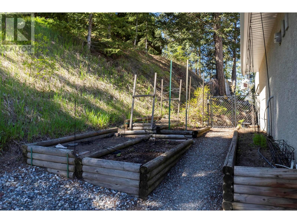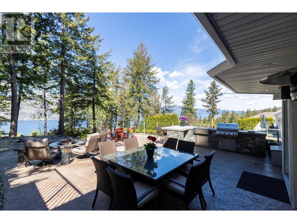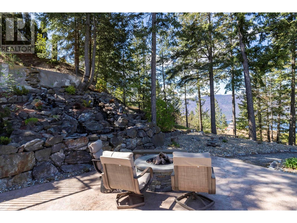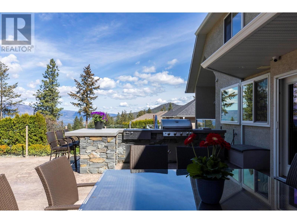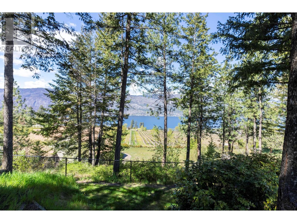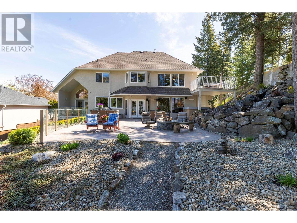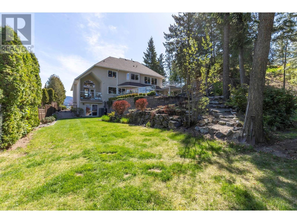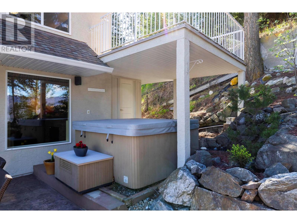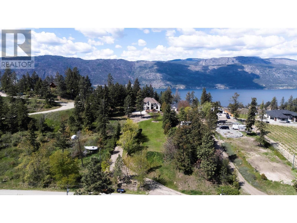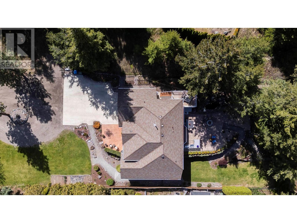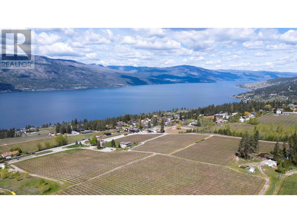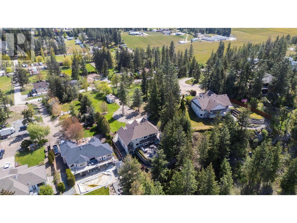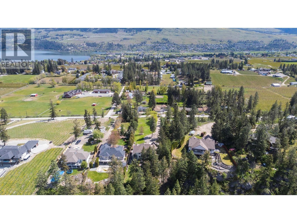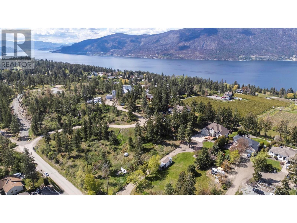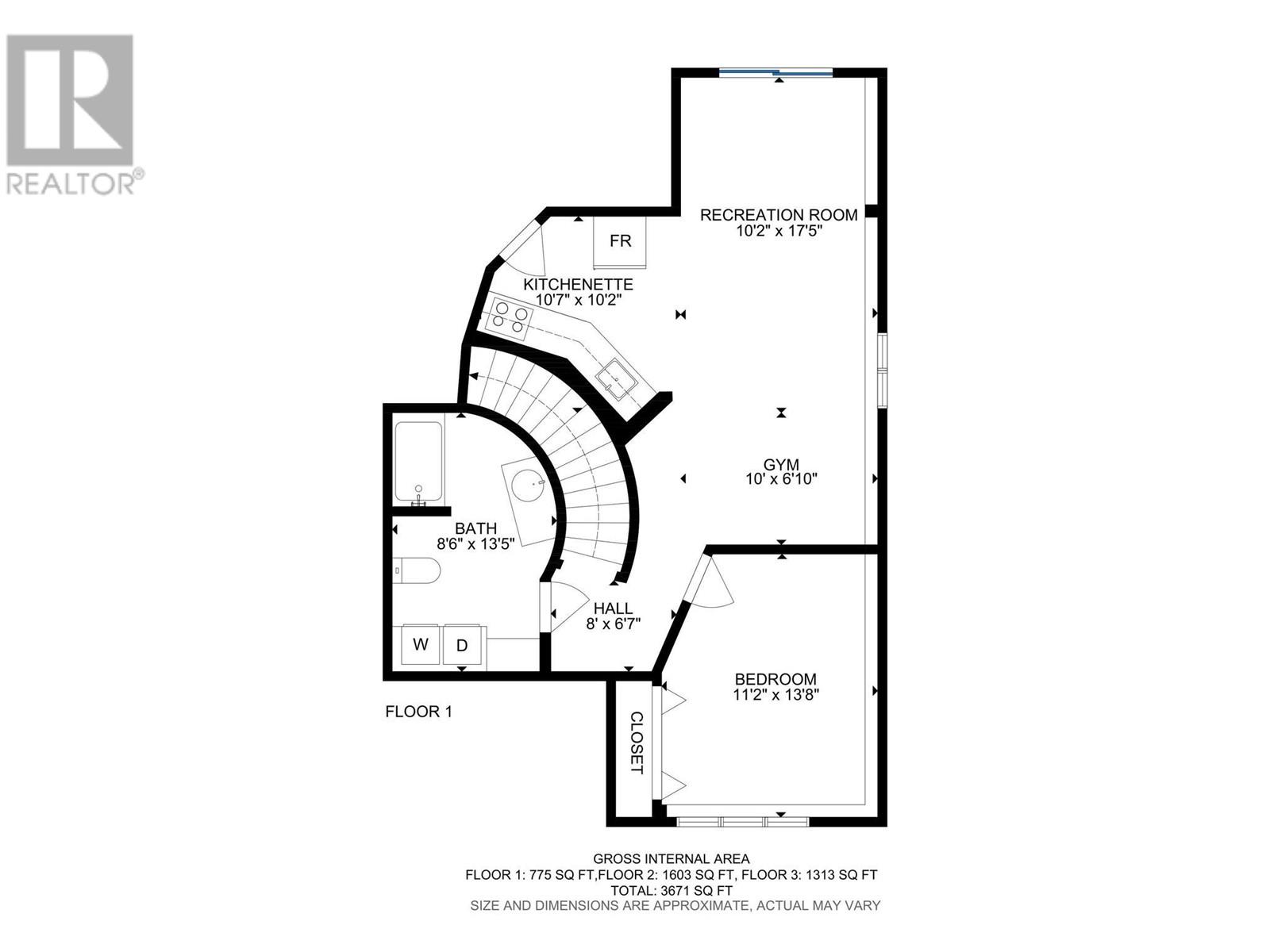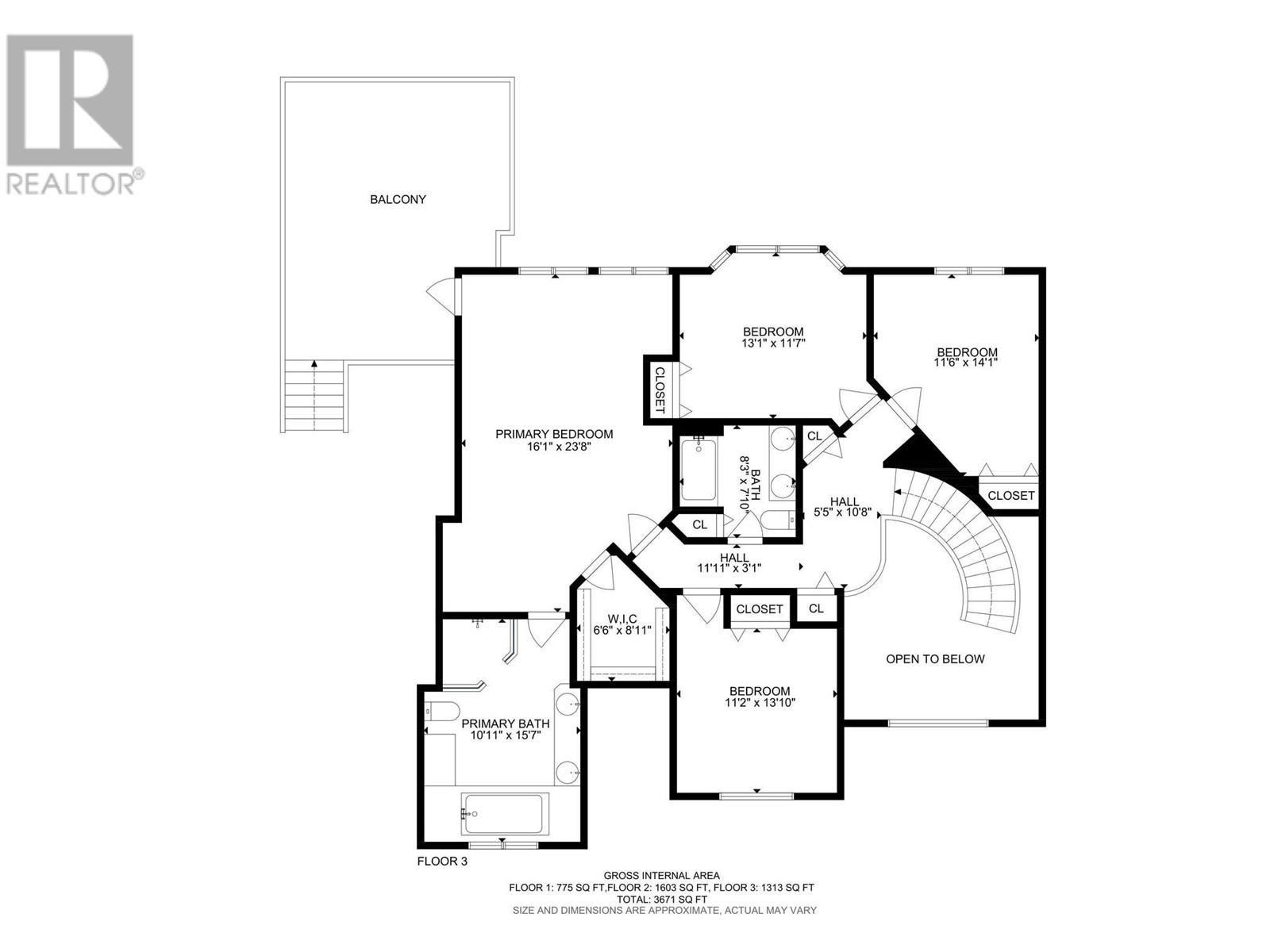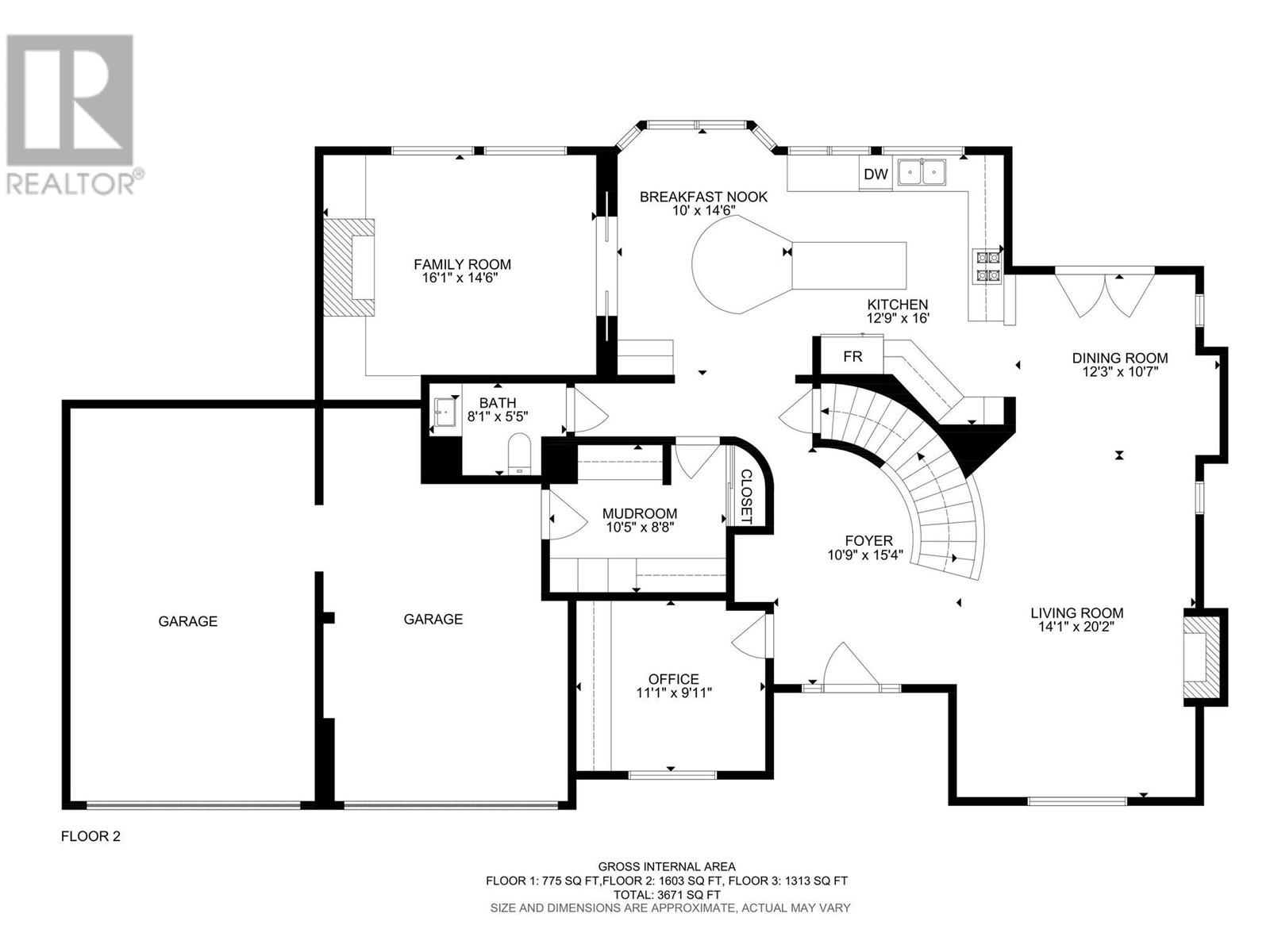- Price $1,499,000
- Age 1996
- Land Size 0.9 Acres
- Stories 3
- Size 3691 sqft
- Bedrooms 5
- Bathrooms 4
- Attached Garage 2 Spaces
- Exterior Stucco
- Cooling Heat Pump
- Water Municipal water
- Sewer Septic tank
- View Lake view, Mountain view, Valley view
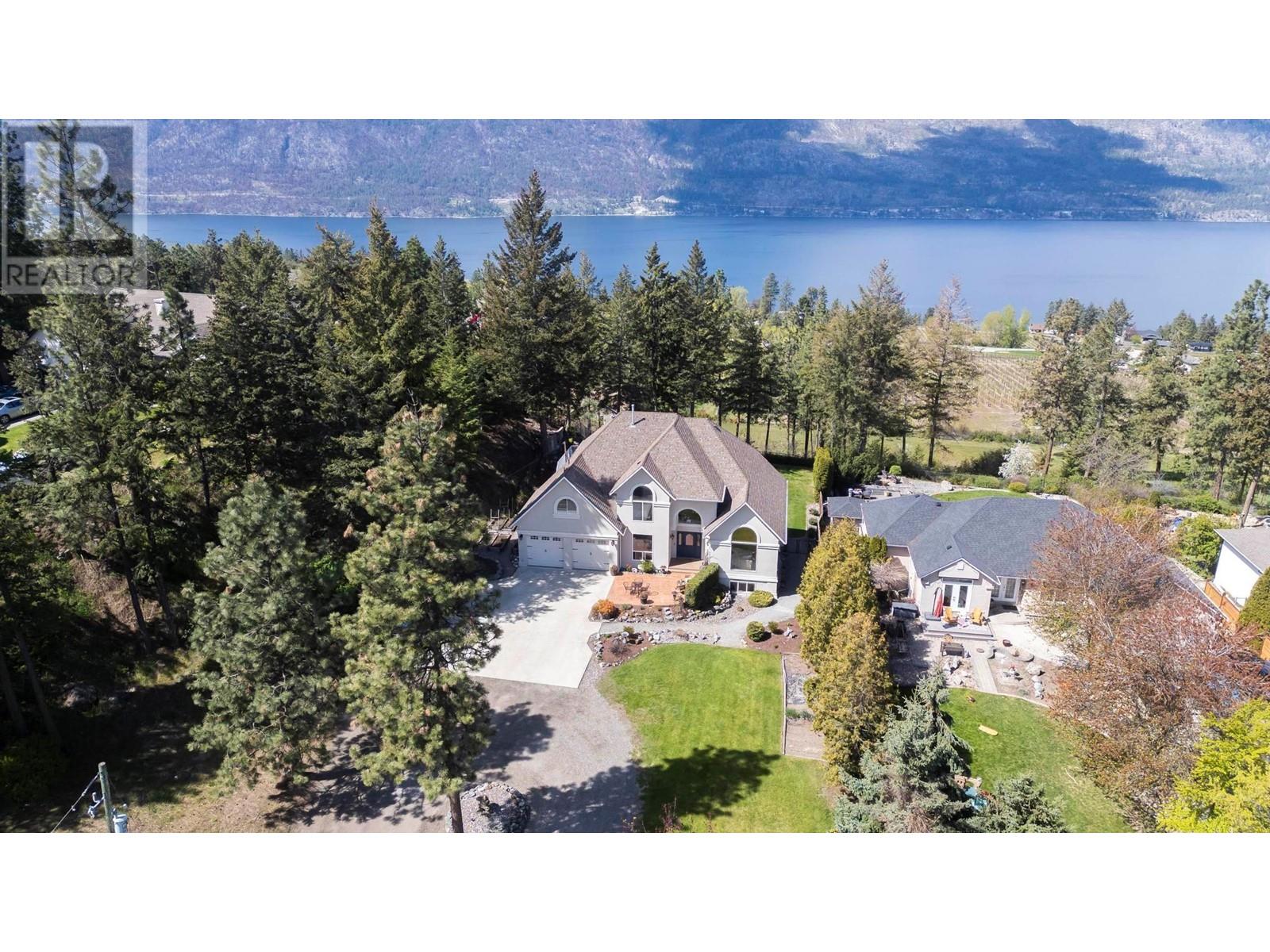
3691 sqft Single Family House
11220 Cemetery Road, Lake Country
A spacious 5 bedroom 4 bathroom Lakeview home situated on an oversized 0.845 lot in Lake Country! Upon entering this amazing family home, you are greeted with an open foyer layout. To your right, is a large living room with a cozy gas fireplace. To the left, is an office/den area. There is an open-concept kitchen with granite countertops, a bar seating area, stainless steel appliances, and seamless access to the outdoor living space. Outside, a 1200+ sq ft stamped-concrete patio space awaits you, featuring an outdoor kitchen, gas fire pit, pond, hot tub, and expansive west-facing views overlooking Okanagan Lake, picturesque sunsets and vineyards. A powder room, soundproof media room and mudroom finish off this main floor space. This great family home offers a family-friendly layout upstairs with four bedrooms, including the spacious 16’x24’ master bedroom with a private deck and large ensuite bathroom. Downstairs is a suite with a separate entrance, offering a full bedroom, bathroom, and kitchen space; a perfect space for guests or potentially as a mortgage helper! Pride of ownership is evident throughout, with a 2023 Furnace & Heat pump, and a long list of cosmetic upgrades. This is an incredible double-view lot with plenty of privacy, an extended yard space for your kids, a large fenced area for dogs, and space to add on. Cemetery Road is a quiet no-thru road within easy walking distance to Davidson Road Elementary, wineries and parks. (id:6770)
Contact Us to get more detailed information about this property or setup a viewing.
Basement
- Bedroom11'2'' x 13'8''
- 3pc Bathroom8'6'' x 13'5''
- Kitchen10'7'' x 10'2''
- Recreation room10'2'' x 17'5''
- Exercise room10' x 6'10''
Main level
- Office11'1'' x 9'11''
- Mud room10'5'' x 8'8''
- 2pc Bathroom8'1'' x 5'5''
- Family room16'1'' x 14'6''
- Dining nook10' x 14'6''
- Kitchen12'9'' x 16'
- Dining room12'3'' x 10'7''
- Living room14'1'' x 20'2''
- Foyer10'9'' x 15'4''
Second level
- Full bathroom8'3'' x 7'10''
- Bedroom11'6'' x 14'1''
- Bedroom13'1'' x 11'7''
- Bedroom11'2'' x 13'10''
- 5pc Ensuite bath10'11'' x 15'7''
- Other6'6'' x 8'11''
- Primary Bedroom16'1'' x 23'8''


