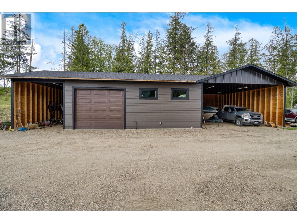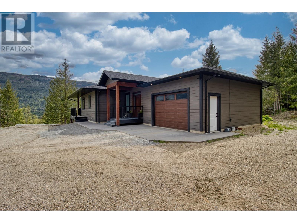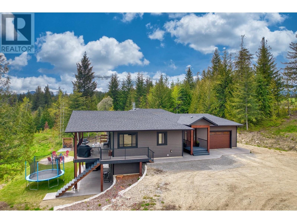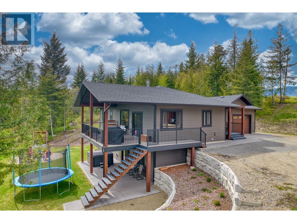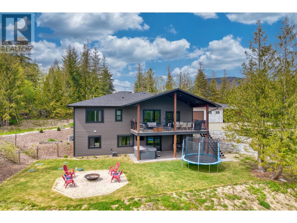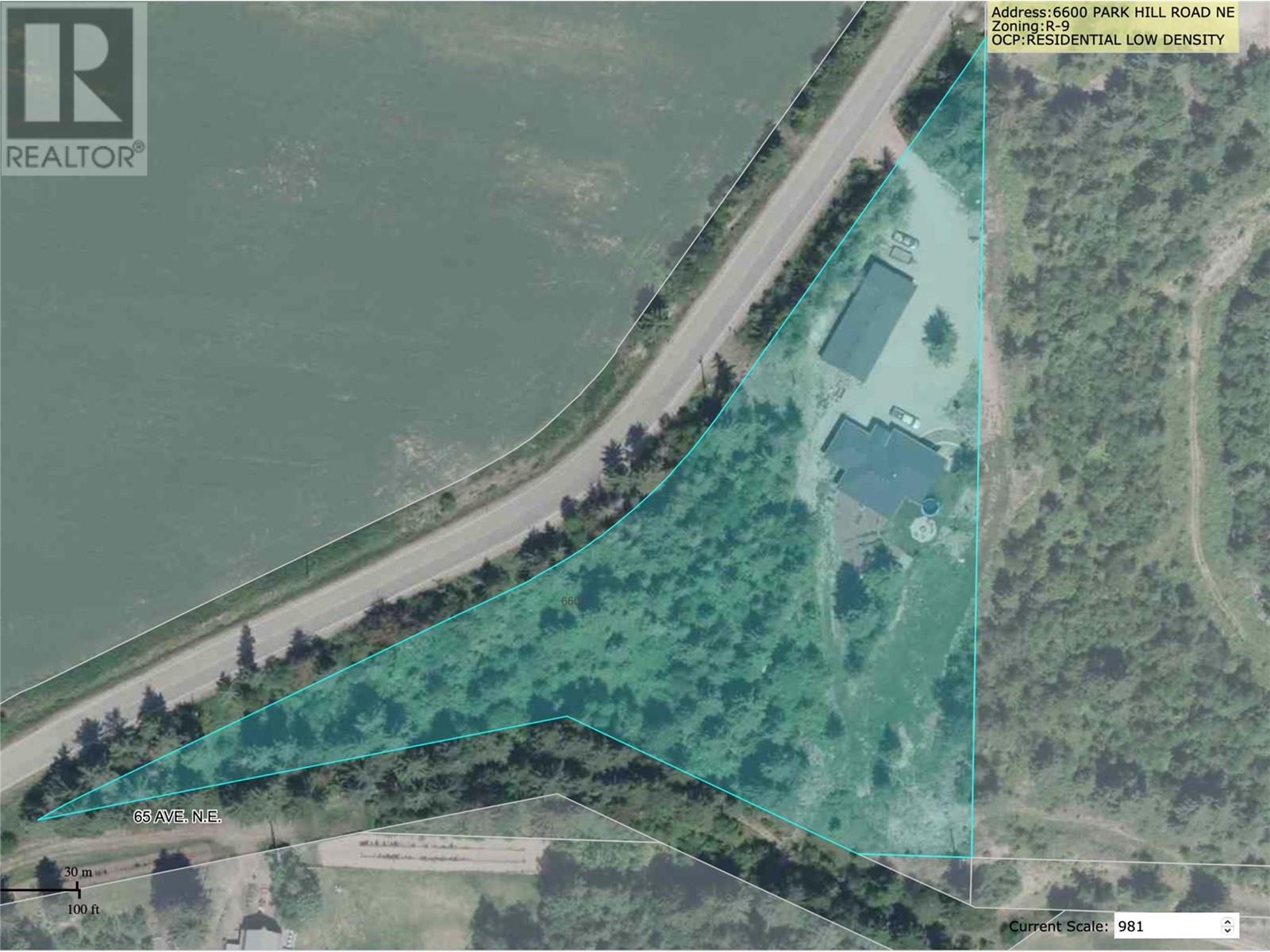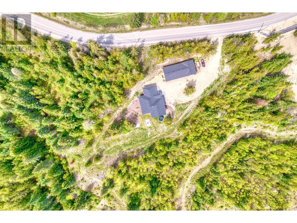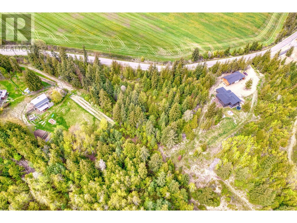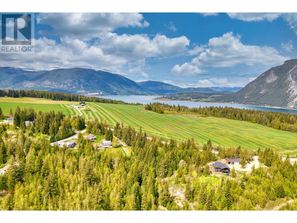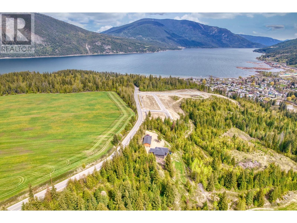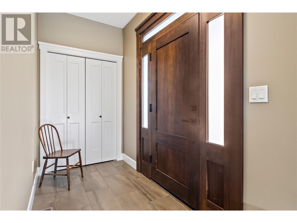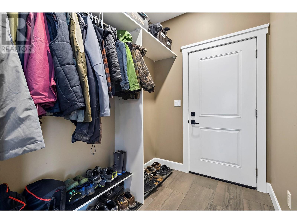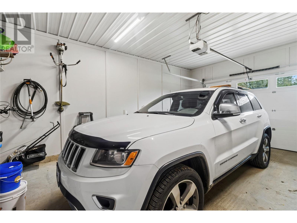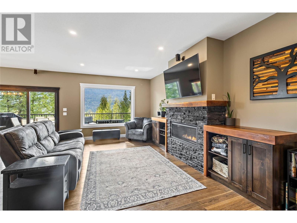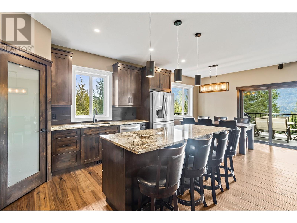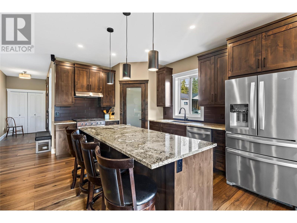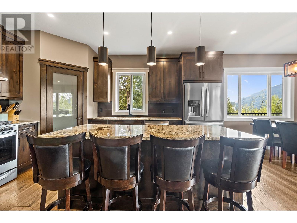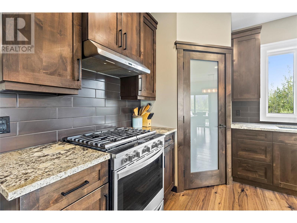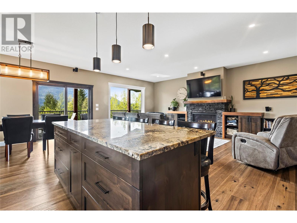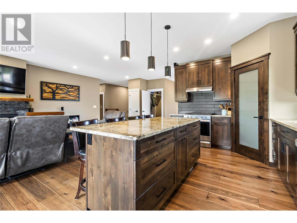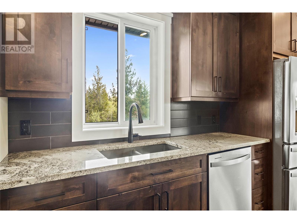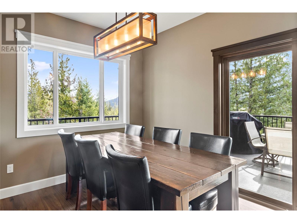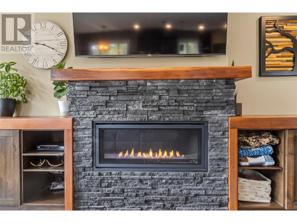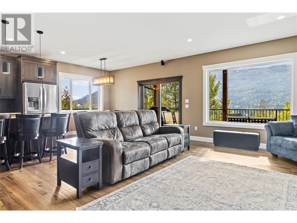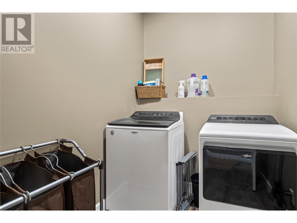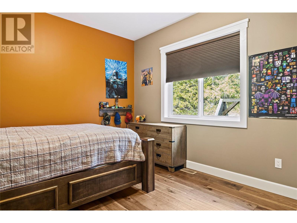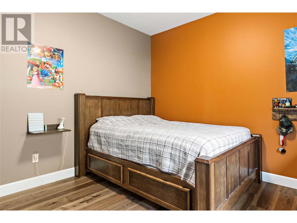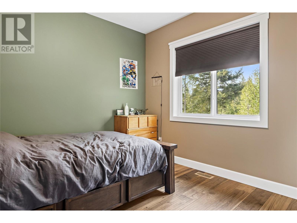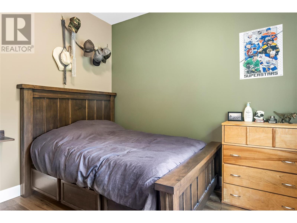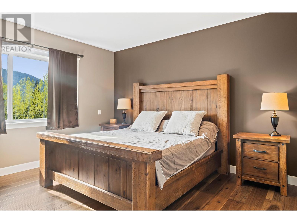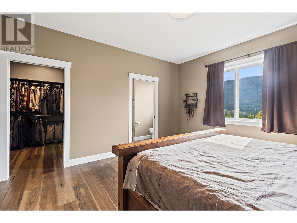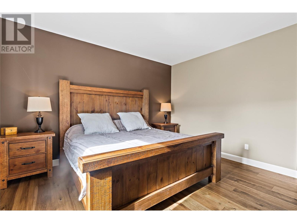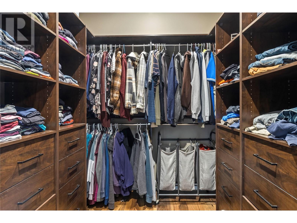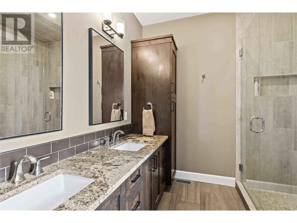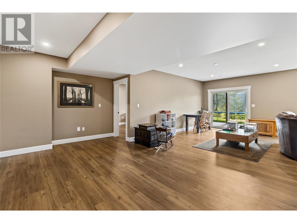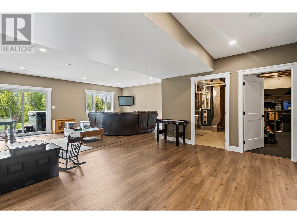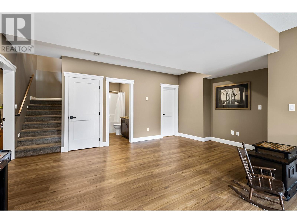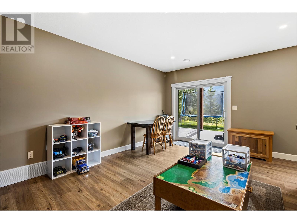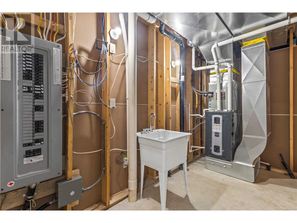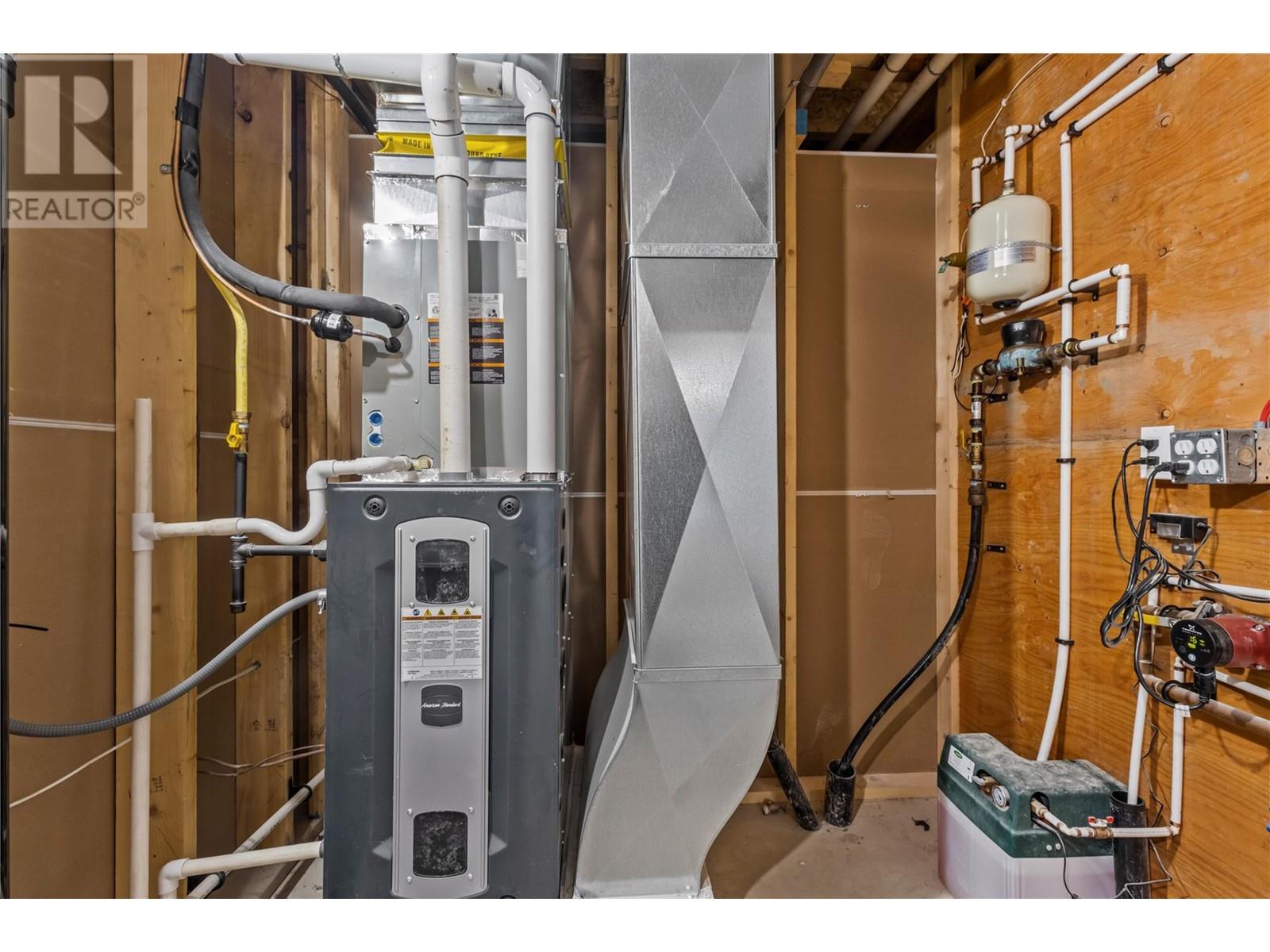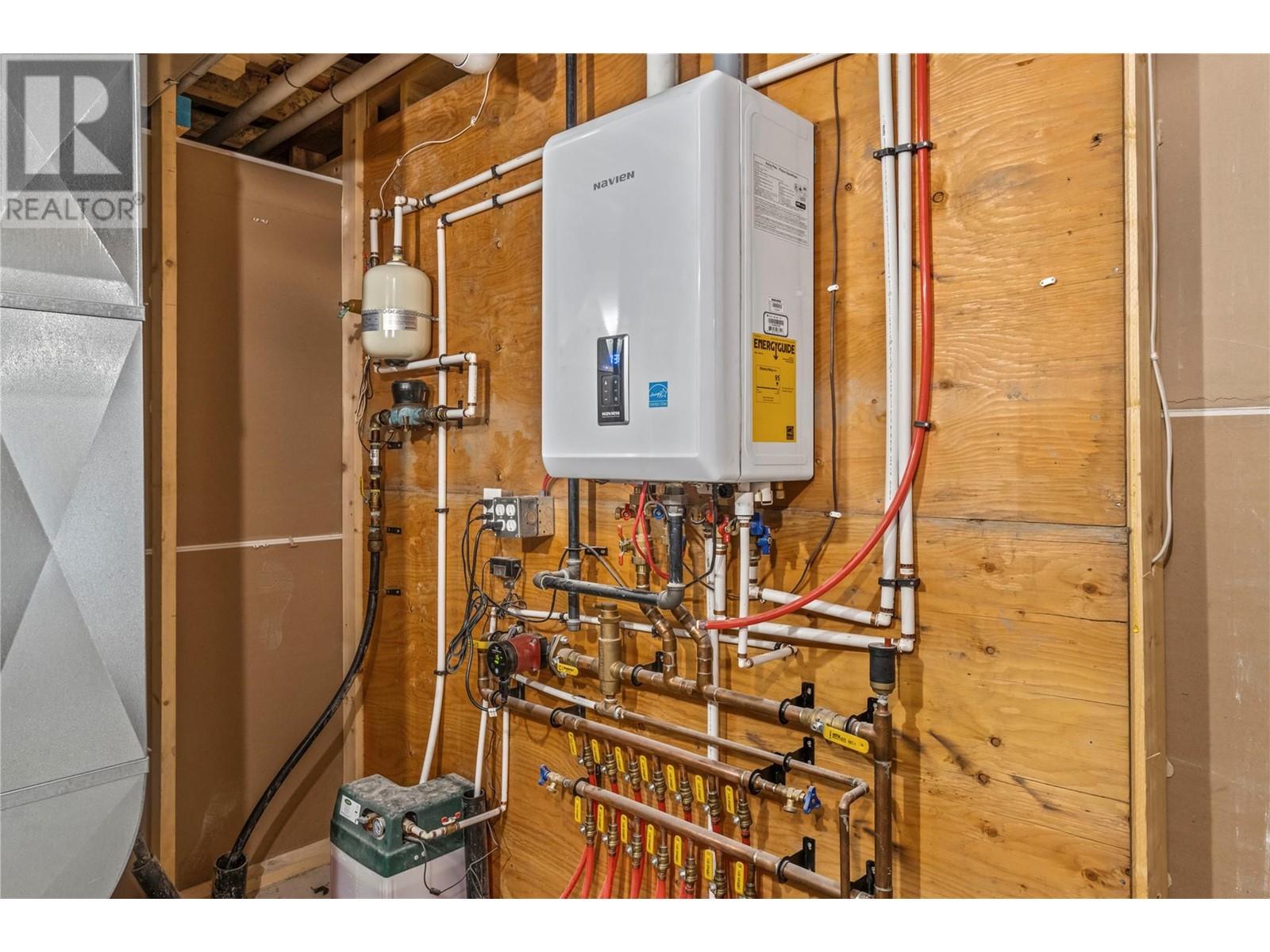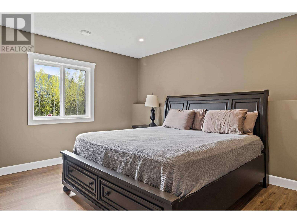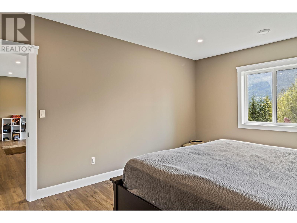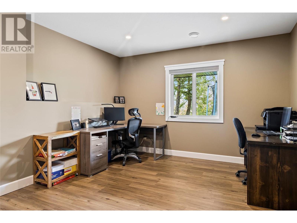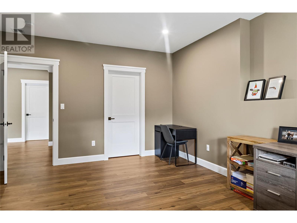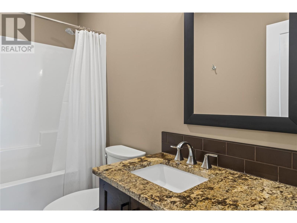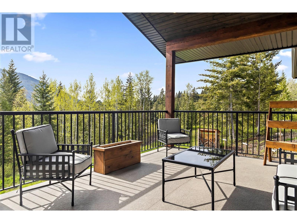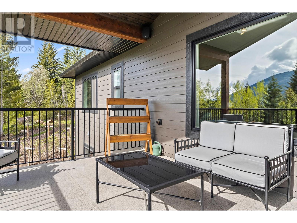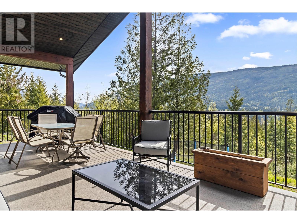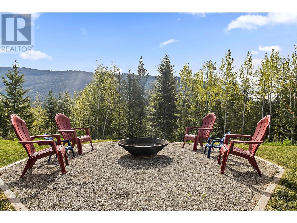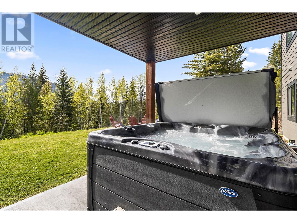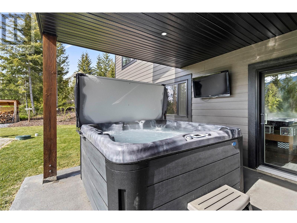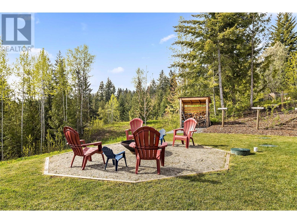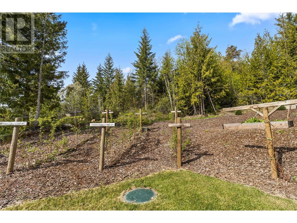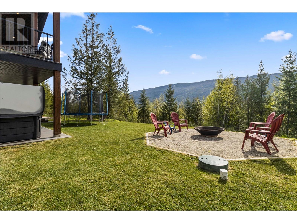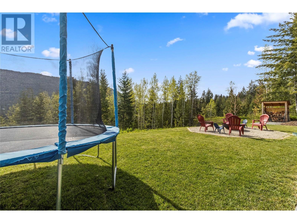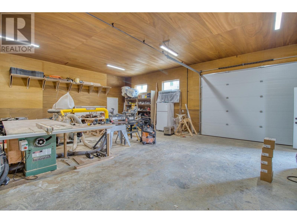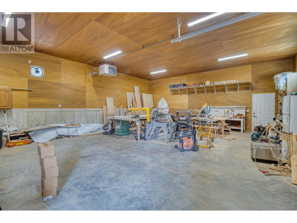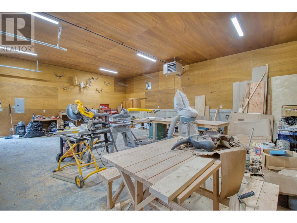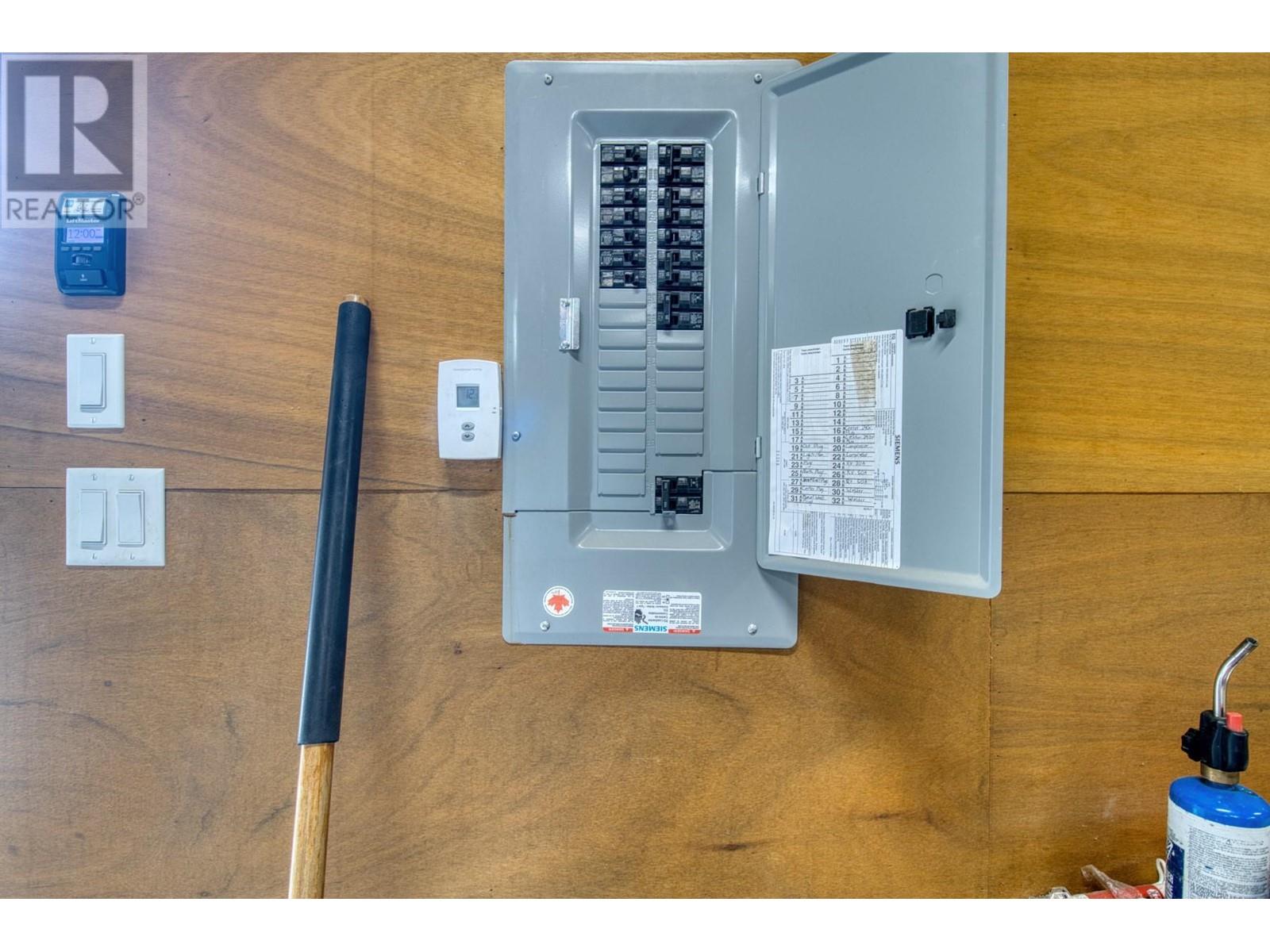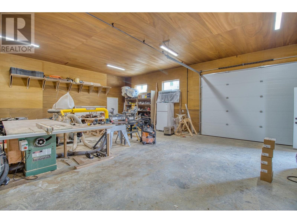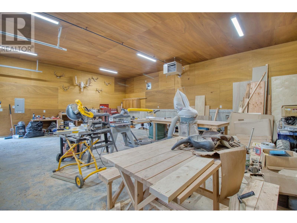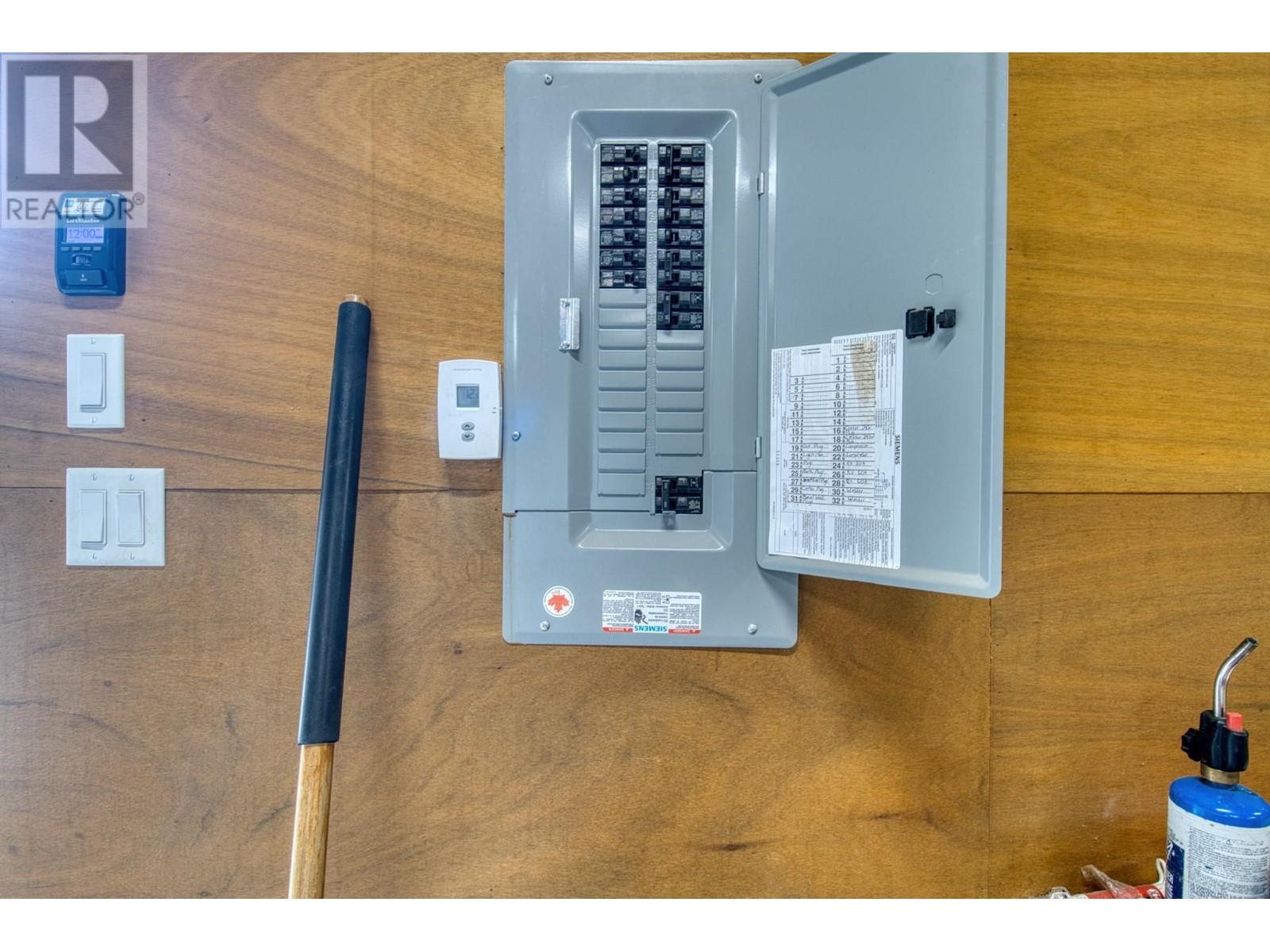- Price $1,499,900
- Age 2020
- Land Size 2.5 Acres
- Stories 1
- Size 3555 sqft
- Bedrooms 5
- Bathrooms 3
- See Remarks Spaces
- Attached Garage 7 Spaces
- Detached Garage 7 Spaces
- Cooling Central Air Conditioning
- Water Municipal water
- Sewer Septic tank
- Flooring Hardwood, Tile, Vinyl
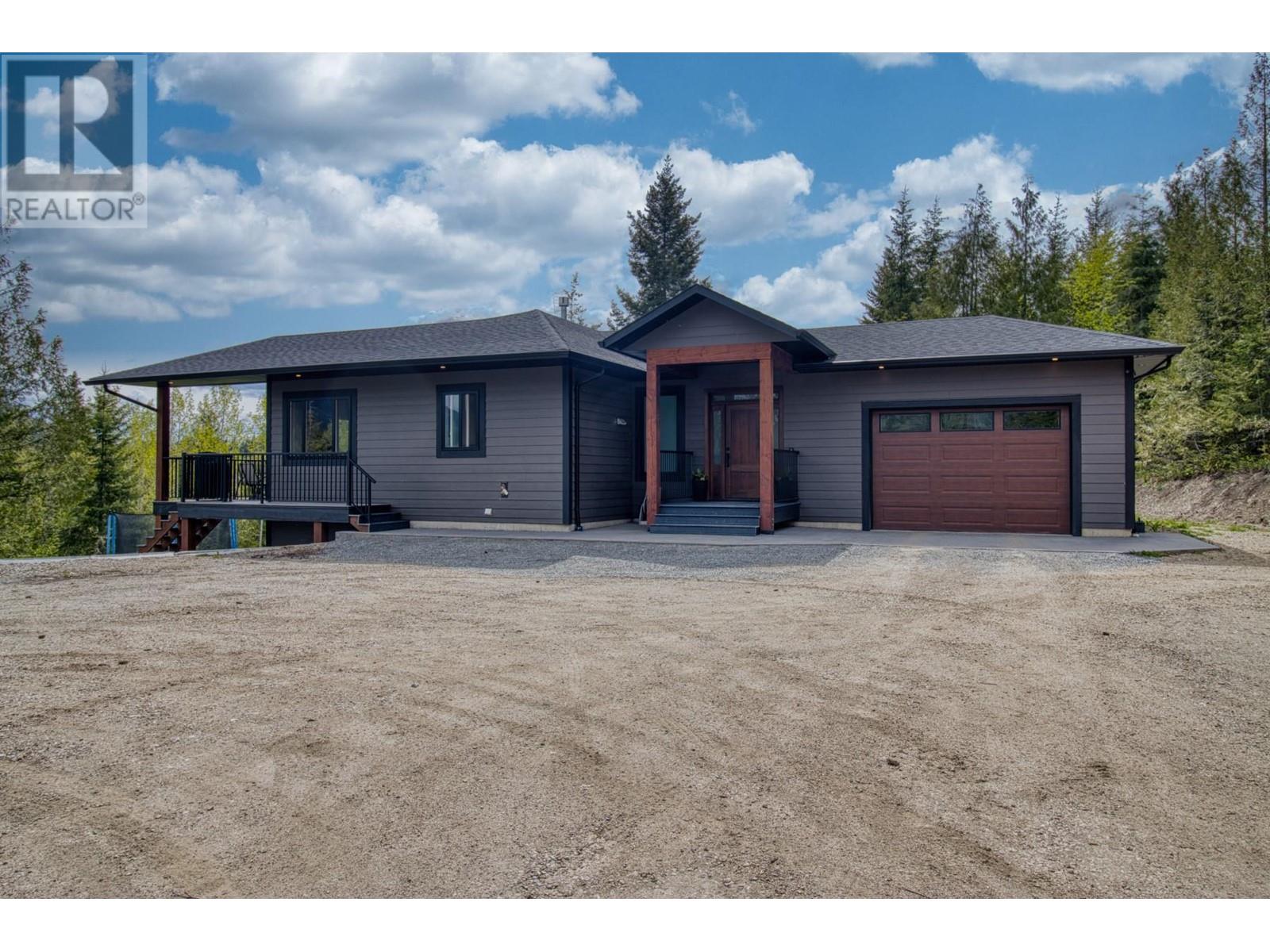
3555 sqft Single Family House
6600 Park Hill Road NE, Salmon Arm
Step into this 3,555 sq ft custom home off Park Hill Road in Salmon Arm. Built in 2020, this home offers 3 bedrooms on the main floor and 2 bedrooms in the daylight basement. On the level entry main floor, you’ll find an open concept home with thoughtful touches such as engineered hardwood, a gas fireplace, main floor laundry, a large master suite with a walk-in shower and double sink vanity, and a spacious covered deck. On the lower level, heated floors run throughout, complementing 2 large bedrooms, 1 spare bathroom, a spacious family room, and ample storage for your needs. Separate from the home stands a 1,000 sq ft heated shop with extended roof overhangs, offering additional covered storage for boats, RVs, and more. The contractor is booked to install shop siding to match the home nearing the end of May. Situated on 2.5 acres, this home offers ample seclusion while still within city limits. Don't miss this rare opportunity. Come check it out before it's gone. (id:6770)
Contact Us to get more detailed information about this property or setup a viewing.
Basement
- Storage13'5'' x 4'8''
- 3pc Bathroom9'6'' x 5'2''
- Bedroom15'8'' x 12'4''
- Bedroom15'8'' x 12'4''
- Recreation room23'2'' x 21'4''
Main level
- Laundry room10'6'' x 6'
- 3pc BathroomMeasurements not available
- Bedroom13'10'' x 10'10''
- Bedroom12'8'' x 9'10''
- 4pc Ensuite bathMeasurements not available
- Primary Bedroom13'10'' x 13'10''
- Living room24'2'' x 12'8''
- Dining room13'2'' x 8'10''
- Kitchen15'3'' x 9'9''


