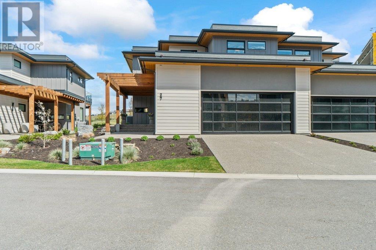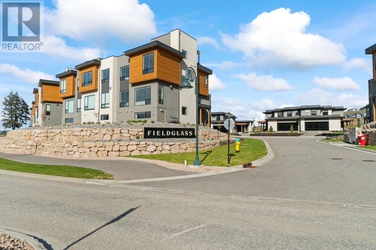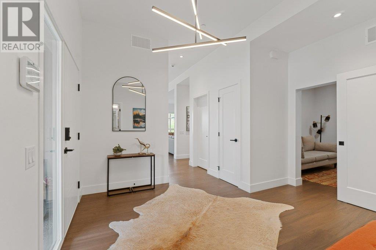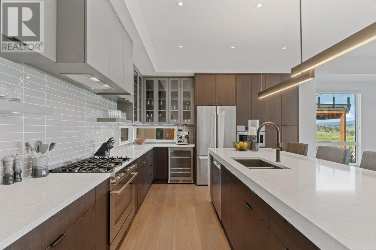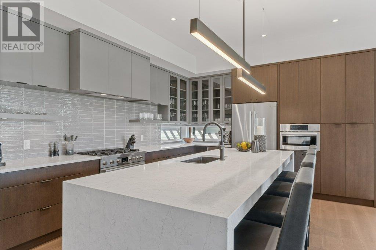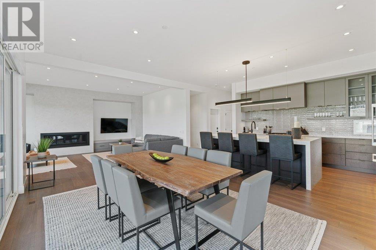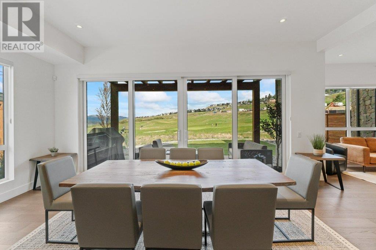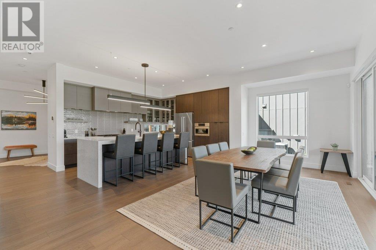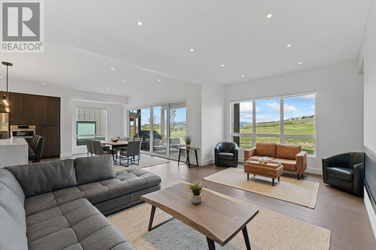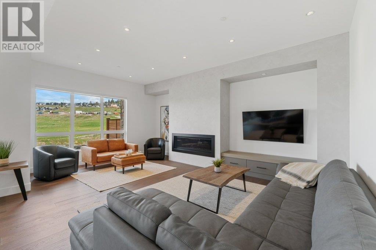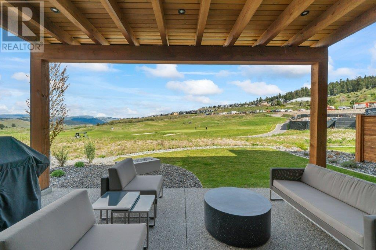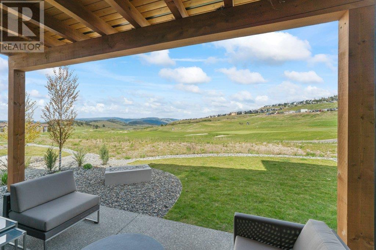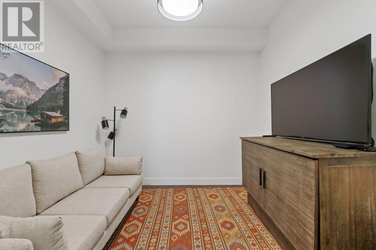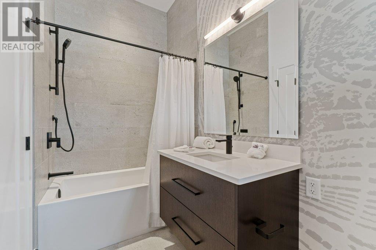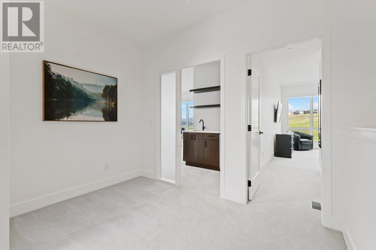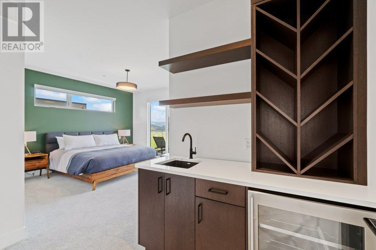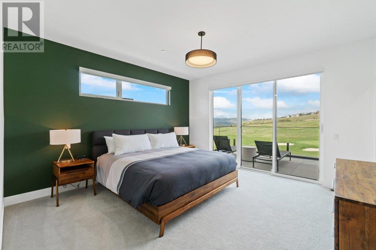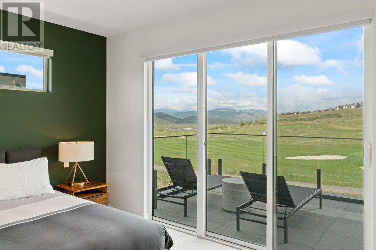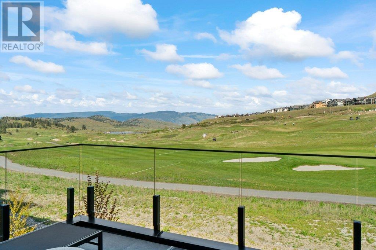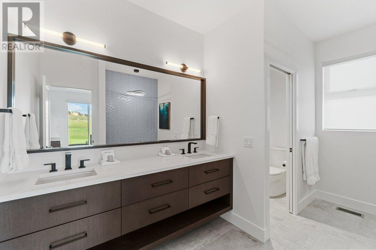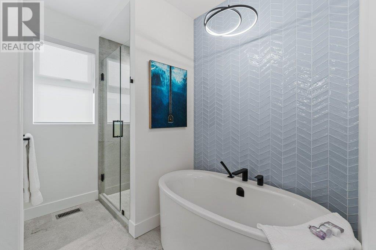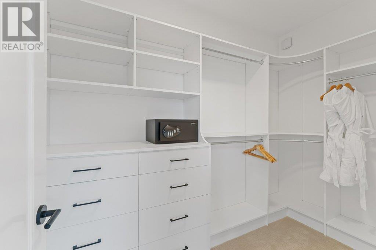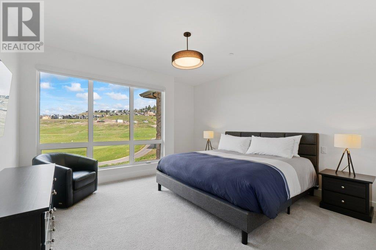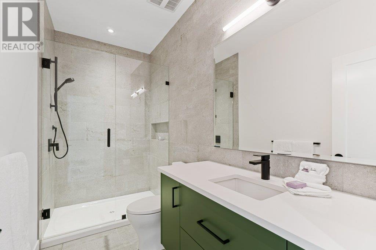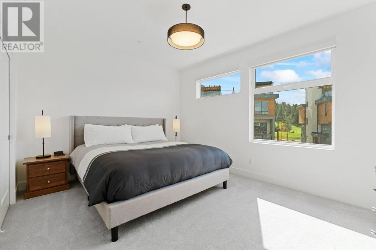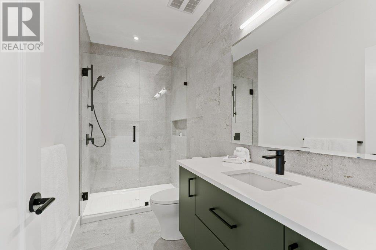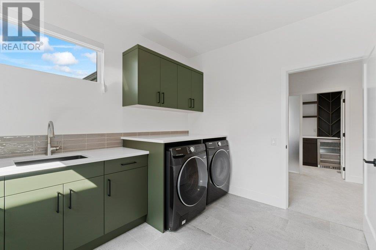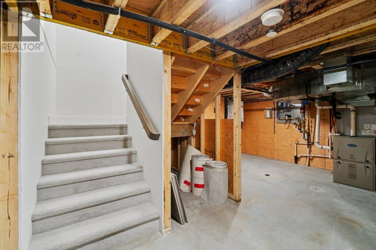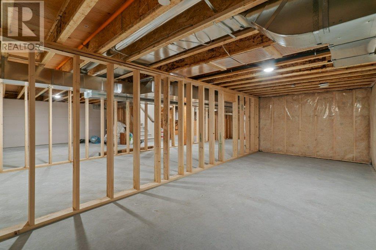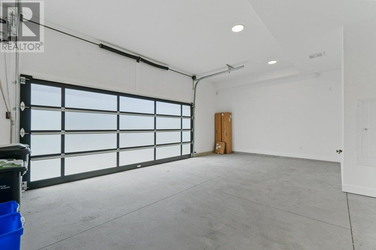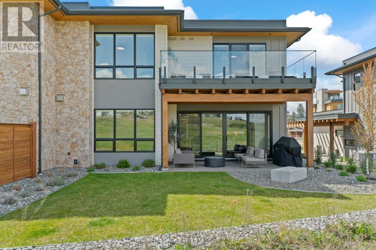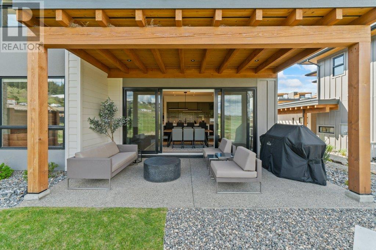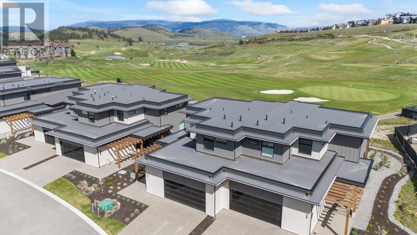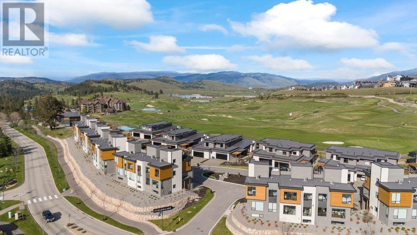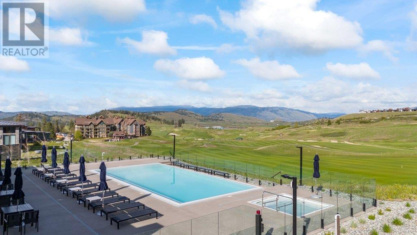- Price $1,749,000
- Age 2022
- Land Size 0.9 Acres
- Stories 2
- Size 2653 sqft
- Bedrooms 3
- Bathrooms 4
- Attached Garage 2 Spaces
- Cooling Central Air Conditioning
- Water Municipal water
- Sewer Municipal sewage system
- Landscape Features Underground sprinkler
- Strata Fees $610.94
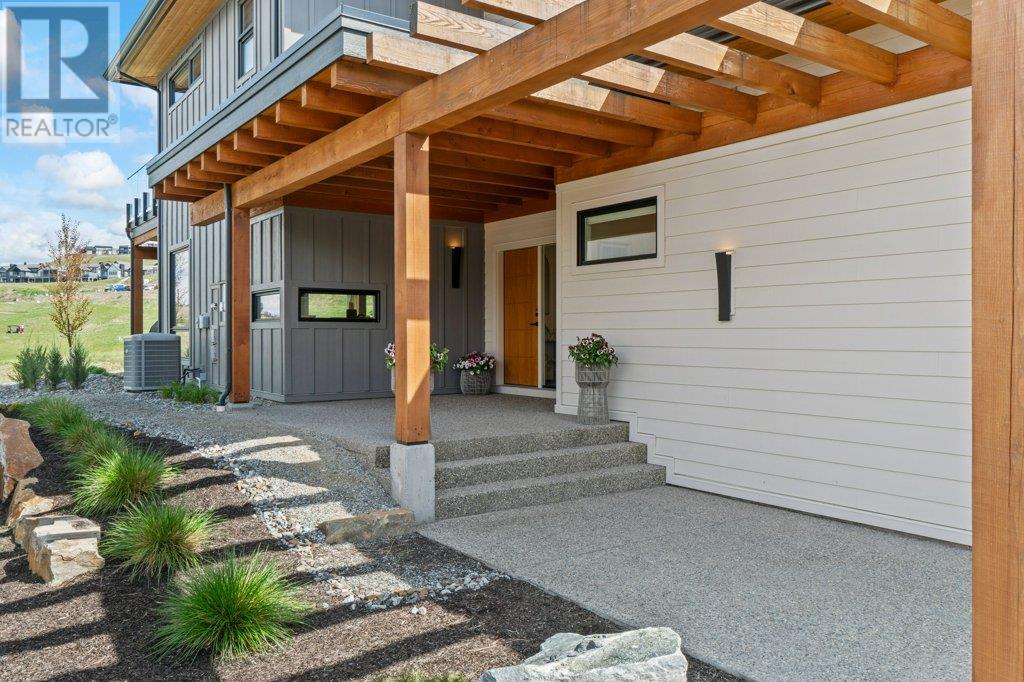
2653 sqft Single Family Row / Townhouse
105 Predator Ridge Drive Unit# 27, Vernon
Indulge in the ultimate luxury lifestyle with this Fieldglass home, perfectly situated overlooking the 1st hole of the Ridge Course. This property presents a unique opportunity to opt-in or out of the much sought-after Predator Ridge short-term rental program. This turnkey home not only comes fully furnished, but golf memberships are also included! Meticulously upgraded, the home boasts heated tile flooring in all bathrooms, top-of-the-line appliances, and electric-controlled window blinds throughout. The spacious gourmet kitchen showcases a stunning waterfall-style quartz center island, while the open-concept main floor effortlessly merges the living, dining, and kitchen spaces, leading out to a covered patio equipped with a firepit and barbecue. The main floor den with pocket door offers choice, with access to a 4 pce bathroom. Retreat to the primary bedroom, featuring an expansive balcony with panoramic vistas, deluxe bar/serving station with beverage fridge, 5 pce ensuite, and spacious walk-in closet. Two more generously-sized bedrooms with bathrooms, and an enviable laundry room complete the 2nd floor. The unfinished basement offers plenty of storage. 2-car garage with electric charge outlet, roughed-in central vac, and designated space for a golf cart. Exclusive access to the infinity pool and hot tub, reserved solely for Fieldglass owners and guests. Enjoy an active lifestyle, with access to the fitness center, pickleball, tennis, hiking, mountain biking and more. (id:6770)
Contact Us to get more detailed information about this property or setup a viewing.
Basement
- Unfinished Room14'5'' x 39'11''
- Unfinished Room12'4'' x 38'10''
- Unfinished Room9'3'' x 22'3''
Main level
- Dining room19'10'' x 10'3''
- Living room14'6'' x 20'9''
- Kitchen19'9'' x 13'2''
- 4pc Bathroom10' x 4'11''
- Den10'3'' x 10'5''
- Foyer12'7'' x 10'6''
Second level
- Laundry room9'3'' x 10'6''
- 3pc Bathroom10'9'' x 5'1''
- Bedroom14'6'' x 14'1''
- 3pc Ensuite bath10'5'' x 5'
- Bedroom14'5'' x 22'7''
- 5pc Ensuite bath13' x 9'2''
- Primary Bedroom19'6'' x 16'2''


