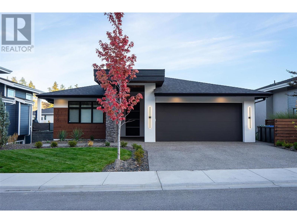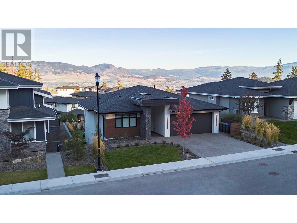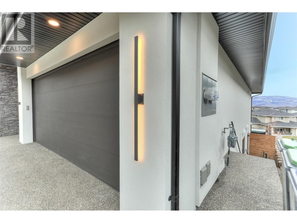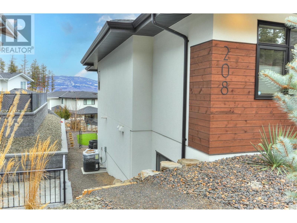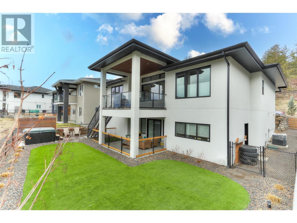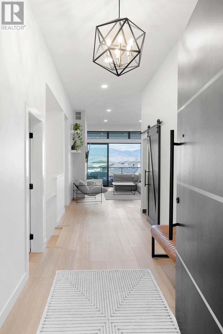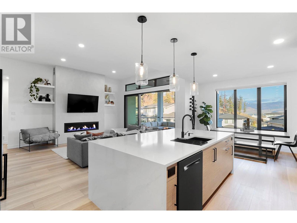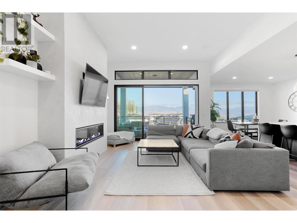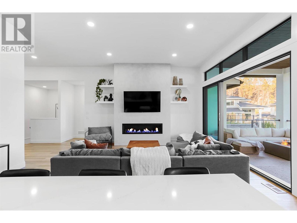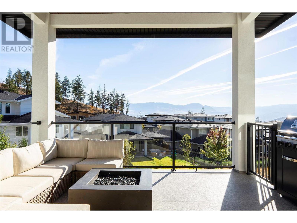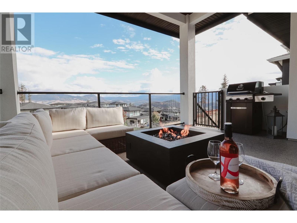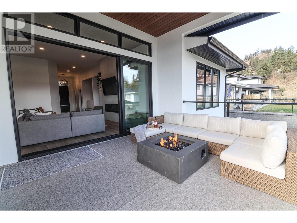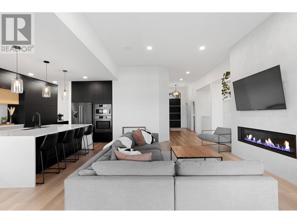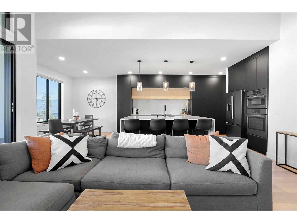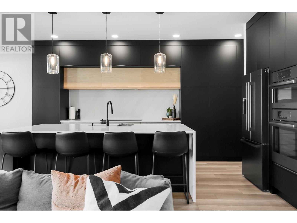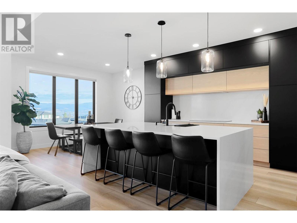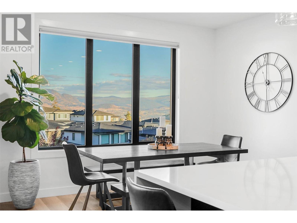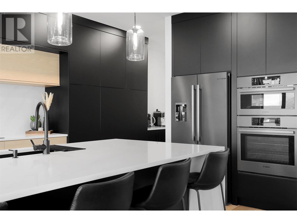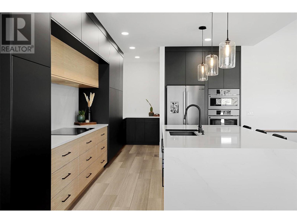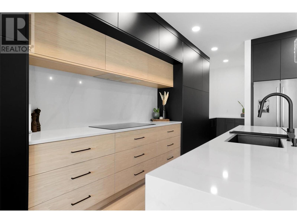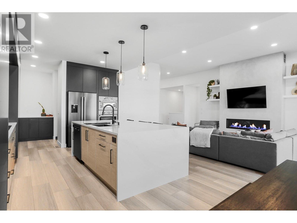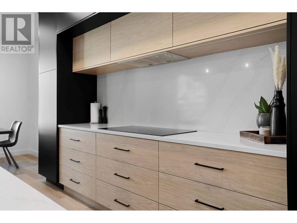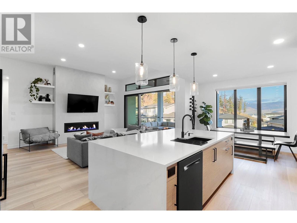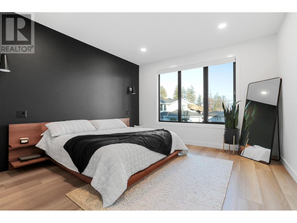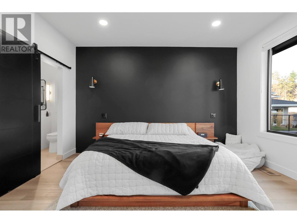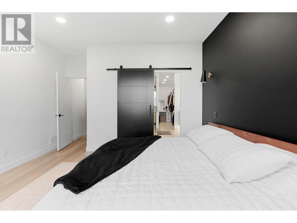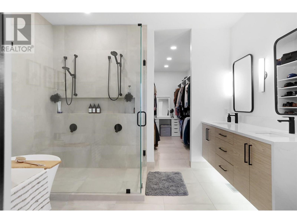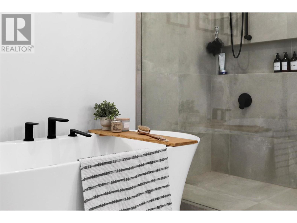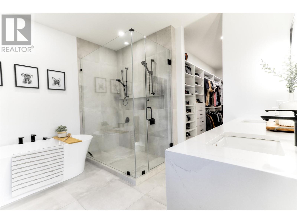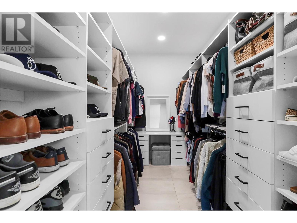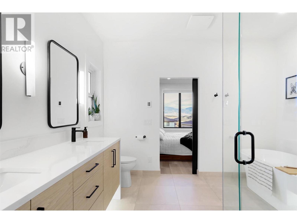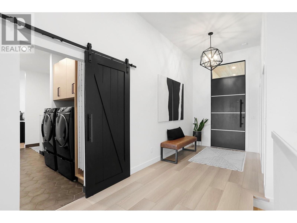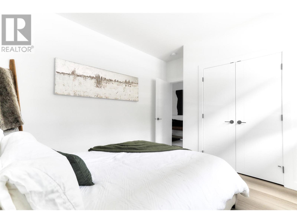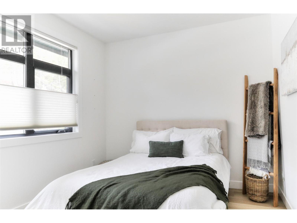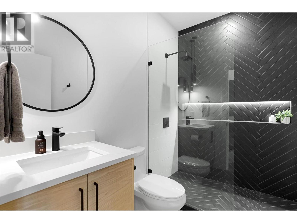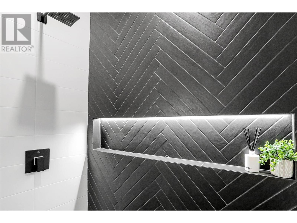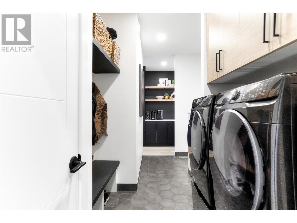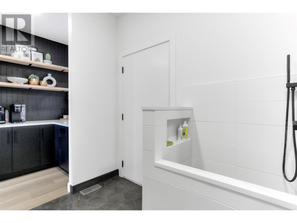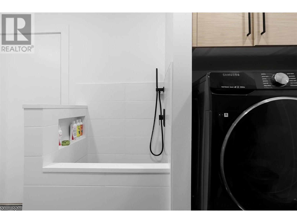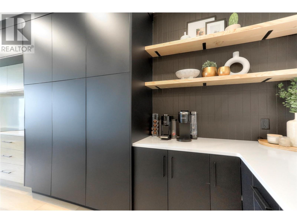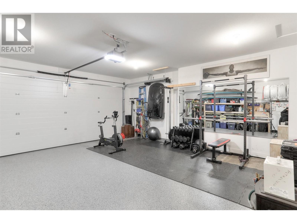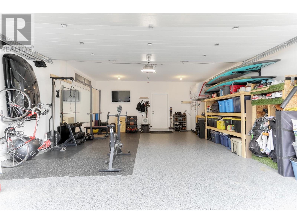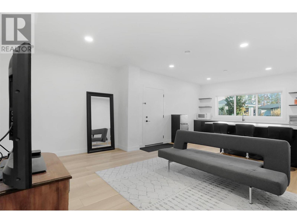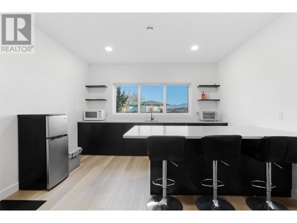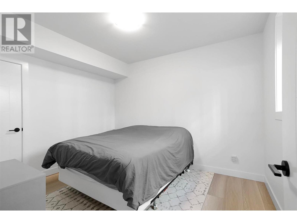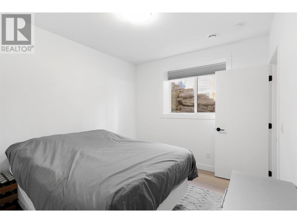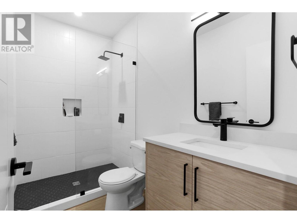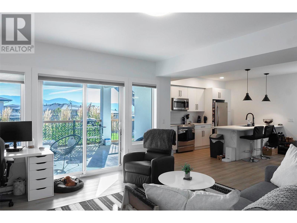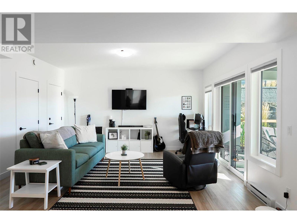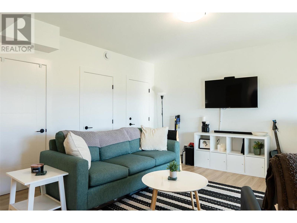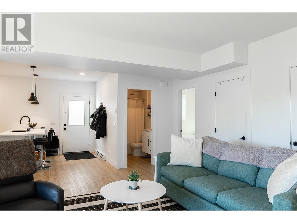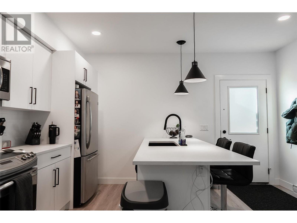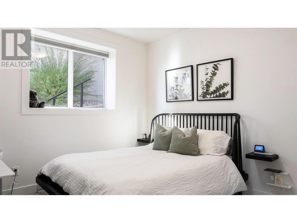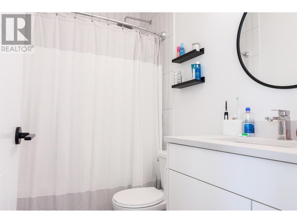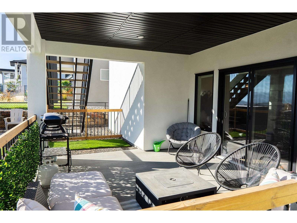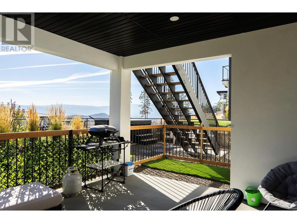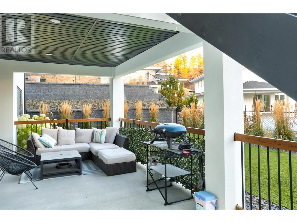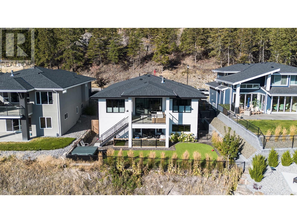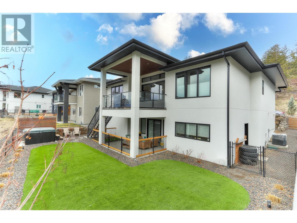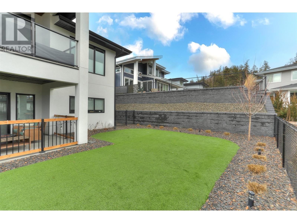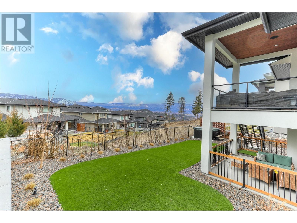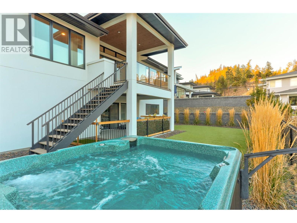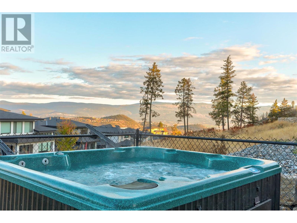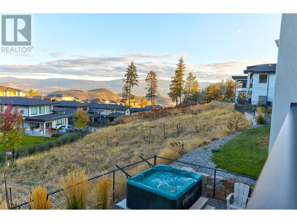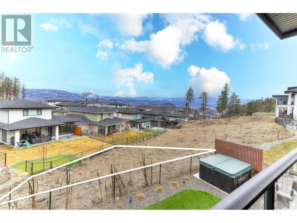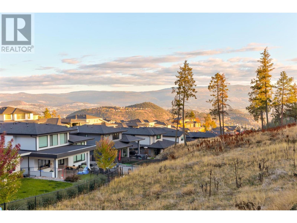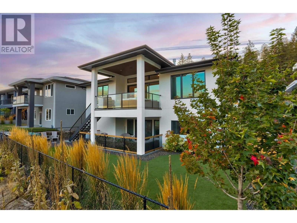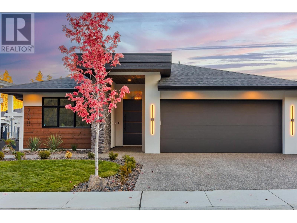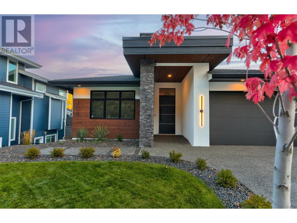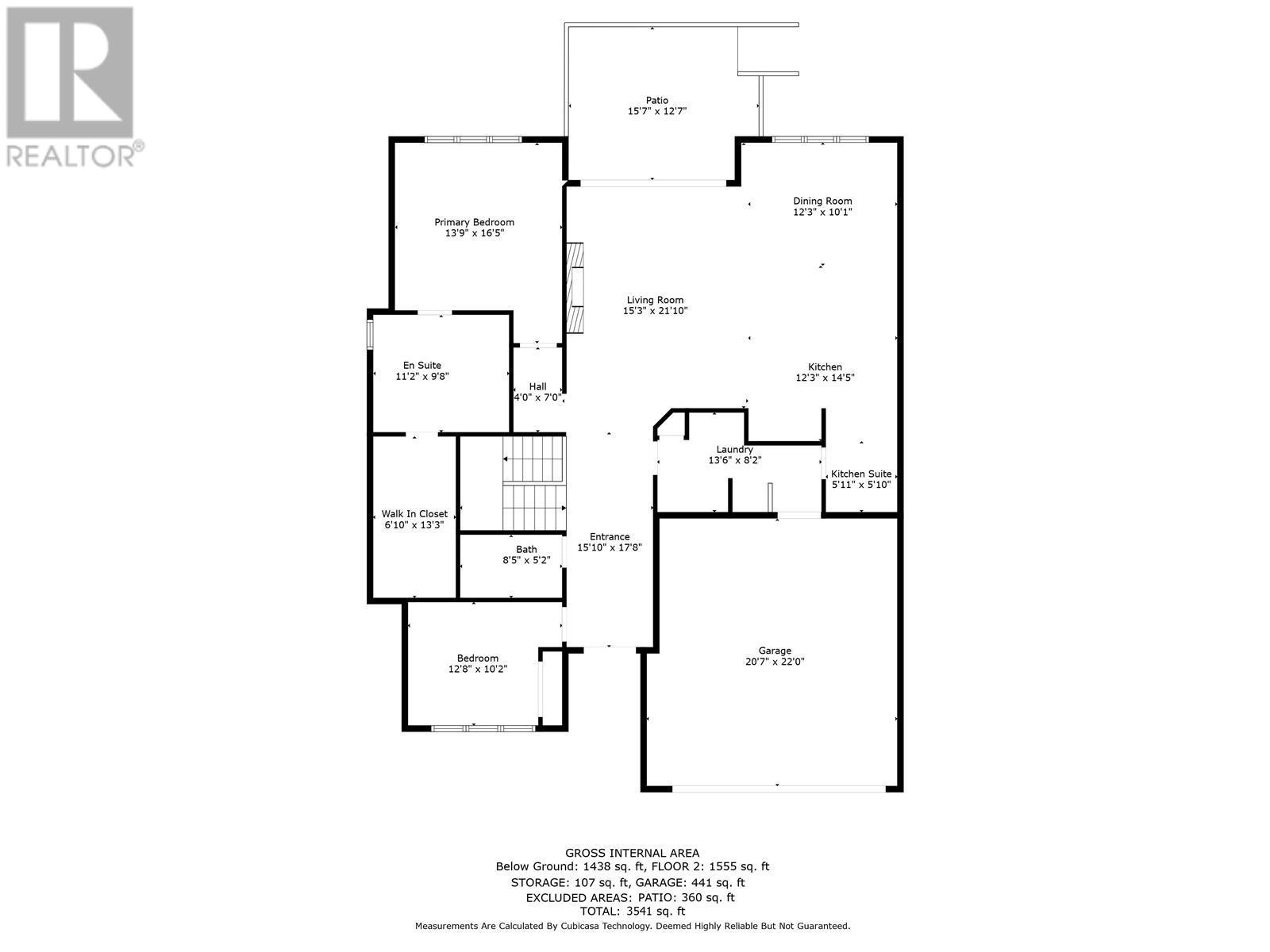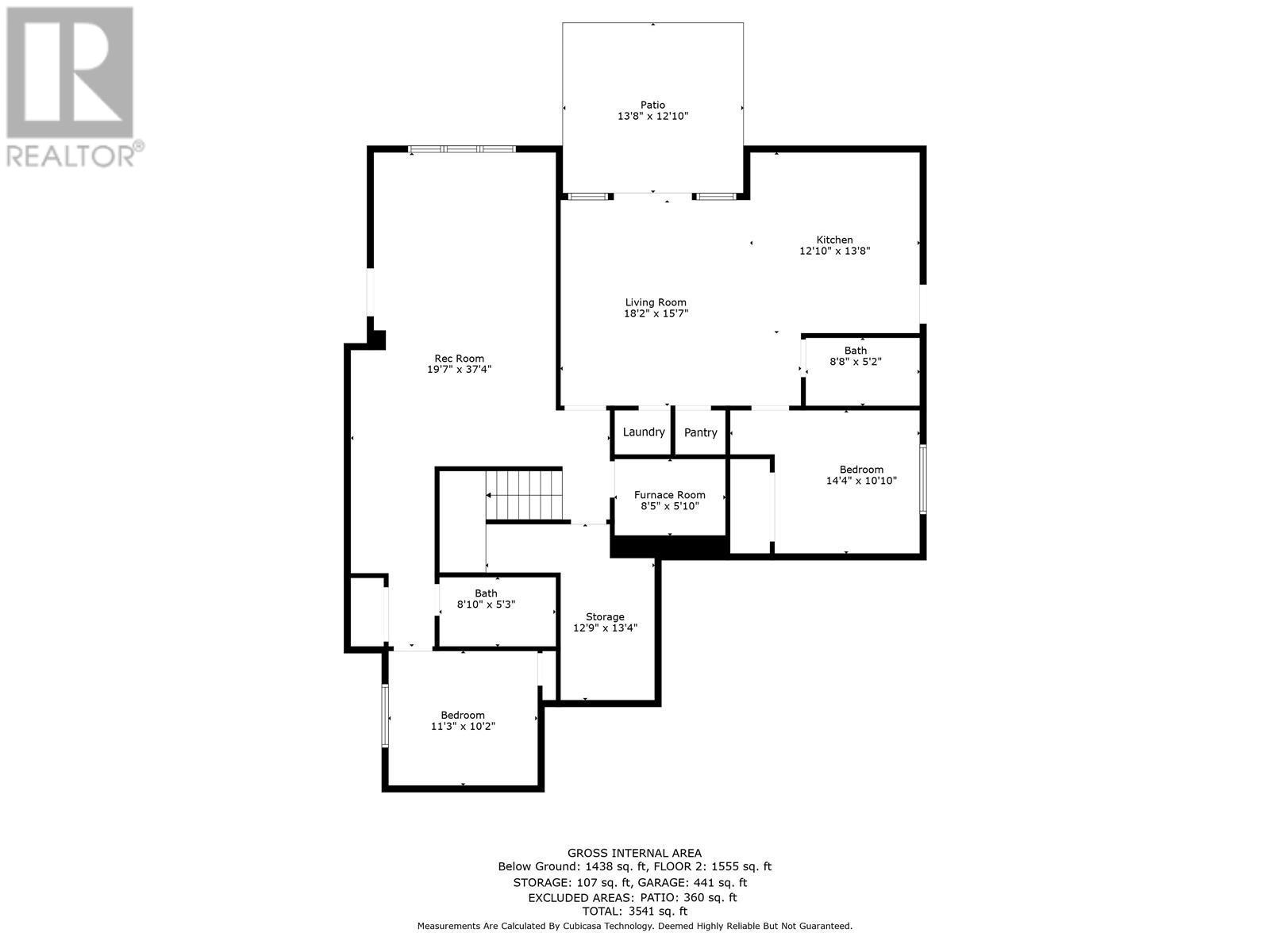- Price $1,649,000
- Age 2021
- Land Size 0.2 Acres
- Stories 1
- Size 3213 sqft
- Bedrooms 4
- Bathrooms 4
- Attached Garage 2 Spaces
- Heated Garage Spaces
- Exterior Stone, Stucco
- Cooling Central Air Conditioning
- Appliances Refrigerator, Dishwasher, Cooktop - Electric, Microwave, Washer & Dryer, Oven - Built-In
- Water Municipal water
- Sewer Municipal sewage system
- Flooring Tile, Vinyl
- View City view, Mountain view, Valley view, View (panoramic)
- Fencing Fence
- Landscape Features Landscaped, Underground sprinkler
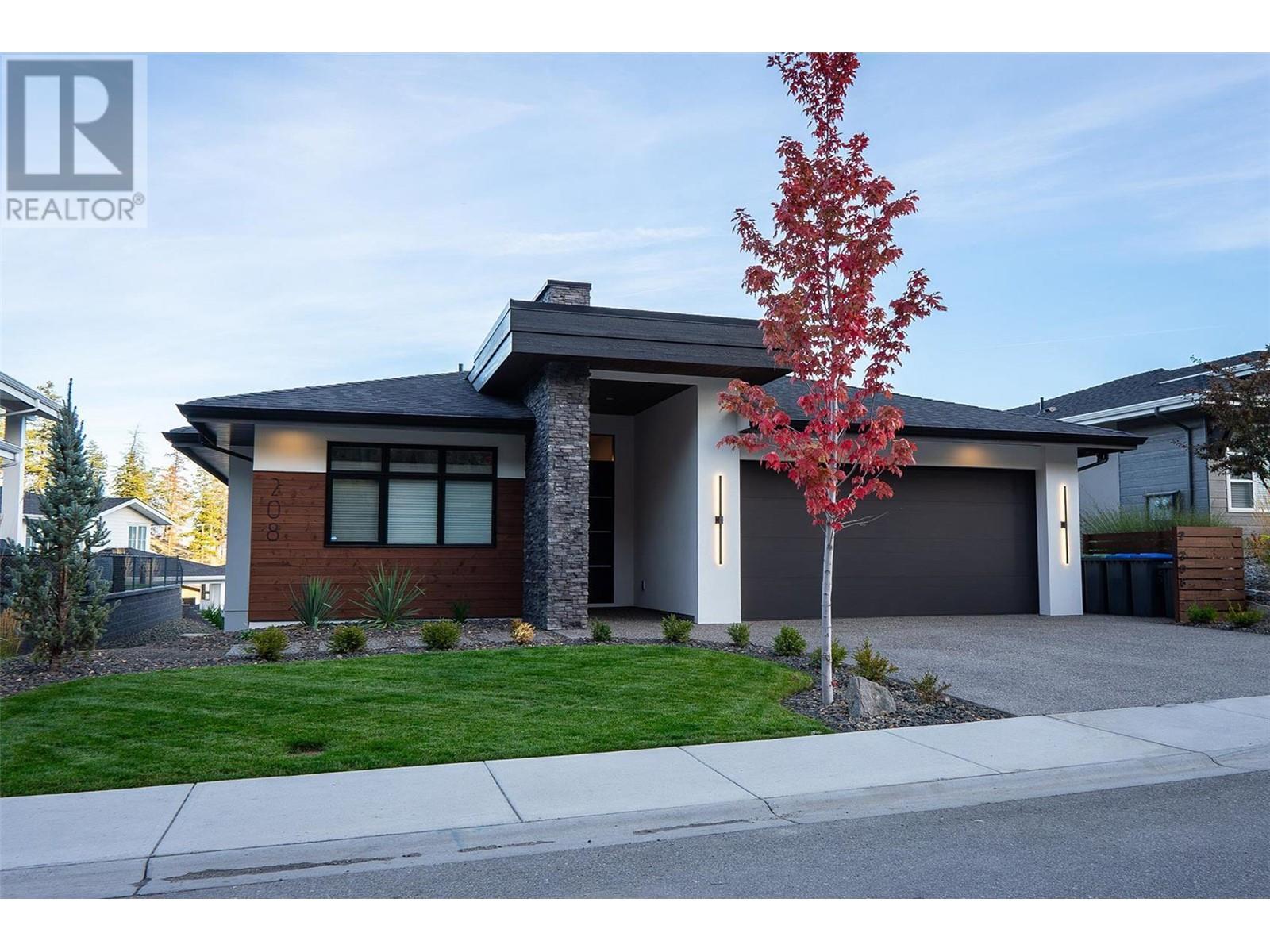
3213 sqft Single Family House
208 Skyland Drive, Kelowna
INCOME GENERATING HOME! Enjoy breathtaking valley and mountain views from this custom-built walk out rancher with a beautiful one bedroom legal suite. Greeted with an abundance of natural light the open concept main floor has multi-slide nano doors bringing together a perfect indoor outdoor living space. Take in the views from the large covered deck with natural gas for your bbq and fire table to extend those summer nights. Quartz countertops & backsplash, high end appliances, custom two toned cabinetry and a large island w/ dual waterfalls complete this stunning kitchen. The dog wash off the laundry makes it convenient to clean the furry ones. The elegant primary offers a peaceful retreat, complete with a spa like en-suite, heated floors throughout including the shower & large walk-in closet. The lower level features a rec room with a large wet bar and separate entrance which can easily be converted into an in-law suite. Fully self contained the one bedroom legal suite has a separate entry and outdoor living space. The beautiful contemporary kitchen with quartz countertops create a perfect mortgage helper. This sought after Wilden neighbourhood is surrounded by hiking/biking trails and just minutes to schools, shopping and beaches! (id:6770)
Contact Us to get more detailed information about this property or setup a viewing.
Additional Accommodation
- Full bathroom8'8'' x 4'11''
- Bedroom13'1'' x 9'11''
- Other13'8'' x 12'10''
- Kitchen12'11'' x 13'11''
- Living room18'3'' x 14'11''
Basement
- Storage12'5'' x 5'5''
- 3pc Bathroom9' x 4'11''
- Bedroom11'7'' x 10'1''
- Kitchen12'10'' x 8'8''
- Recreation room14'3'' x 14'10''
Main level
- Other20'11'' x 22'2''
- Other6'5'' x 13'4''
- Laundry room14'3'' x 7'6''
- Foyer7' x 9'6''
- 3pc Bathroom8'1'' x 5'7''
- Bedroom12'11'' x 10'1''
- 5pc Ensuite bath11'2'' x 5'7''
- Primary Bedroom12'11'' x 16'3''
- Kitchen12'11'' x 20'2''
- Dining room12'11'' x 10'5''
- Living room14'7'' x 19'7''


