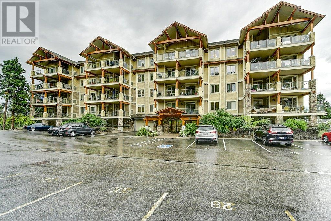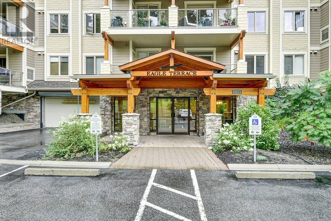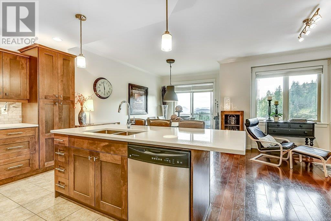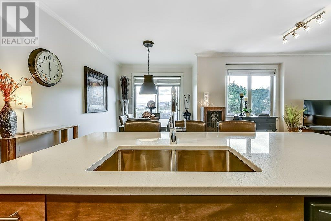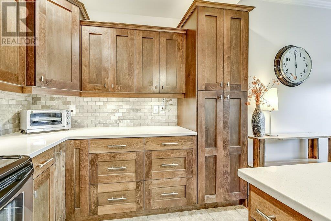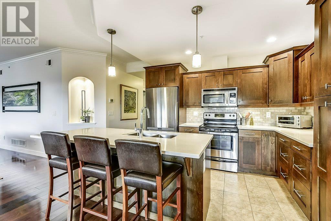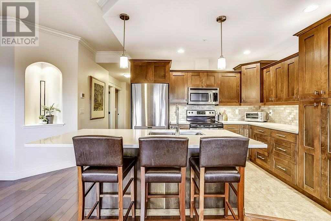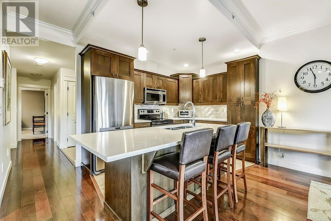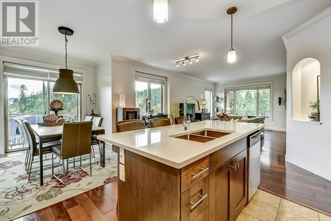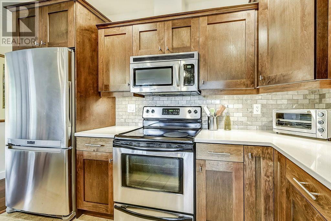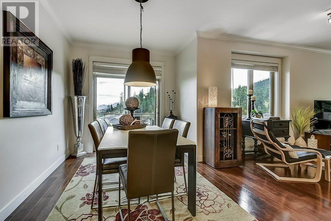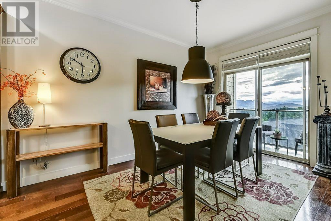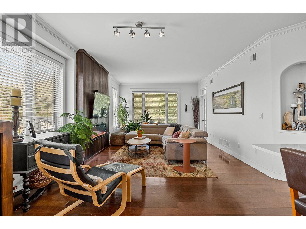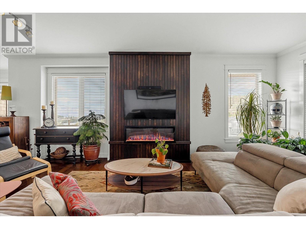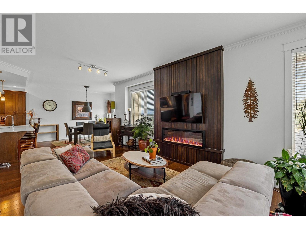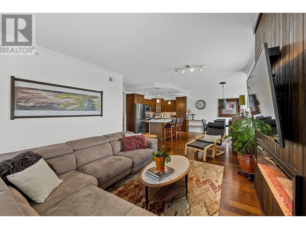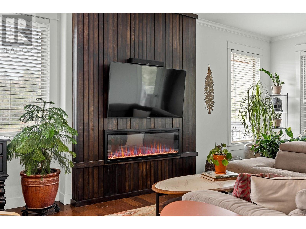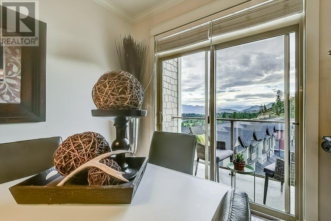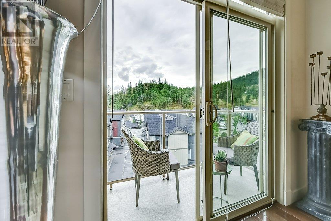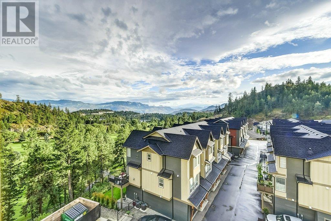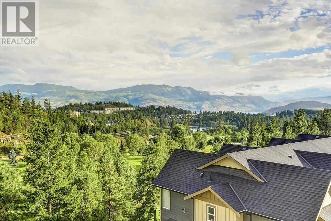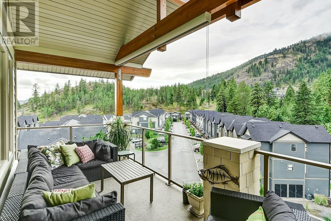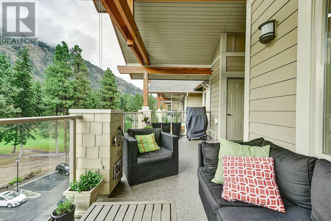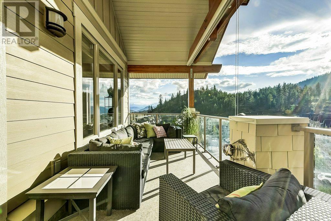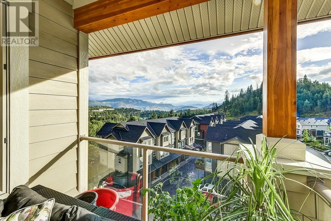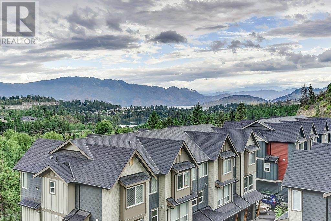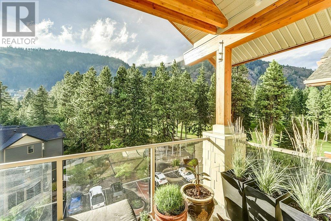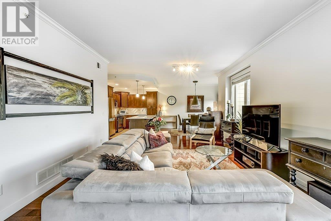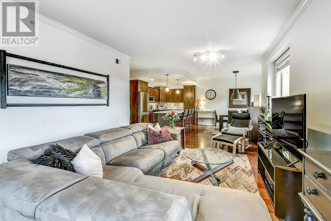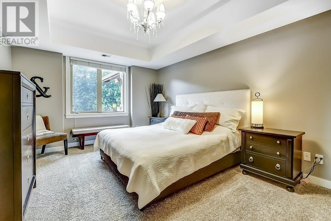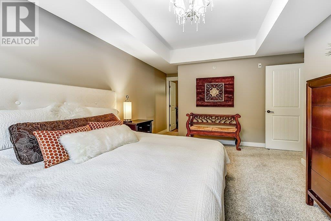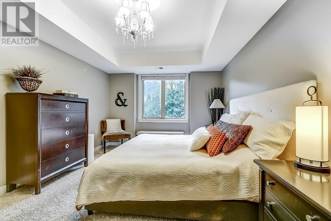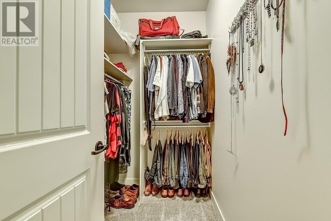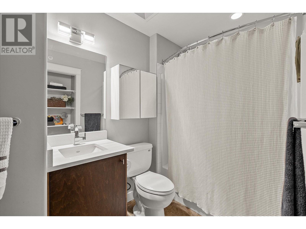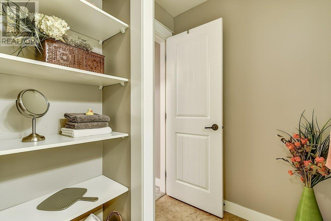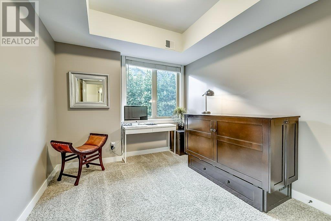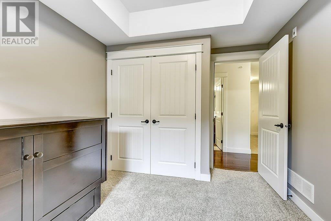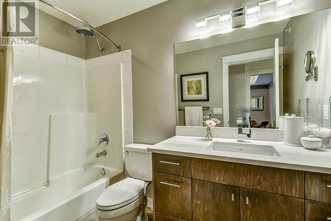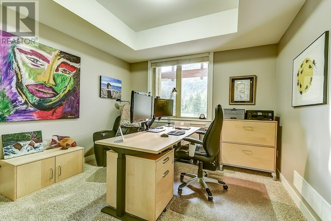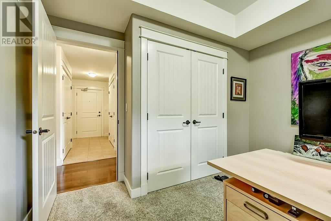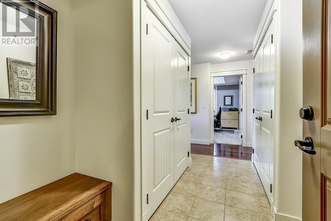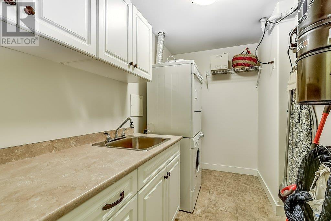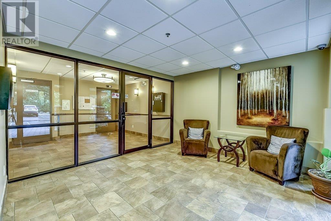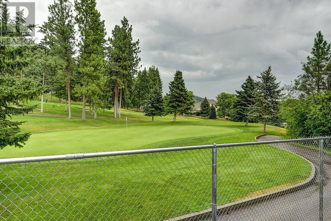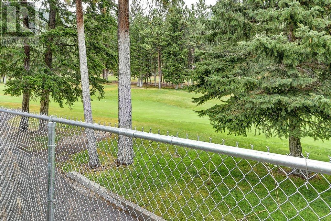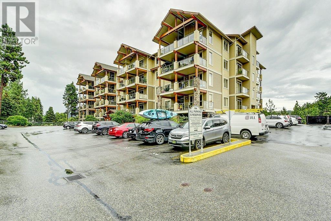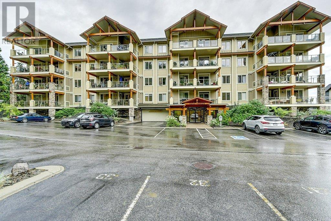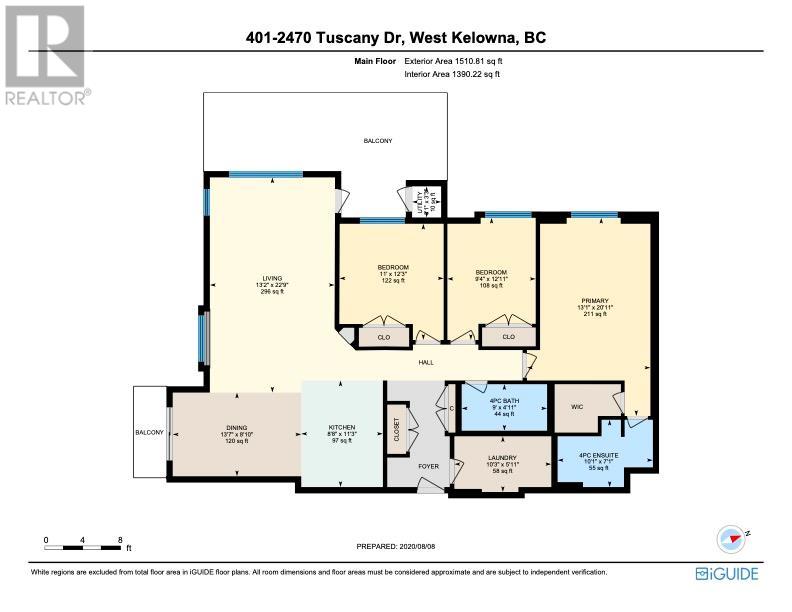- Price $663,800
- Age 2009
- Land Size 0.9 Acres
- Stories 1
- Size 1455 sqft
- Bedrooms 3
- Bathrooms 2
- Exterior Stone, Composite Siding
- Cooling Central Air Conditioning
- Appliances Refrigerator, Dishwasher, Dryer, Range - Electric, Microwave, Washer
- Water Irrigation District
- Sewer Municipal sewage system
- Flooring Carpeted, Ceramic Tile, Hardwood
- View Lake view, Mountain view, View (panoramic)
- Landscape Features Landscaped
- Strata Fees $468.59
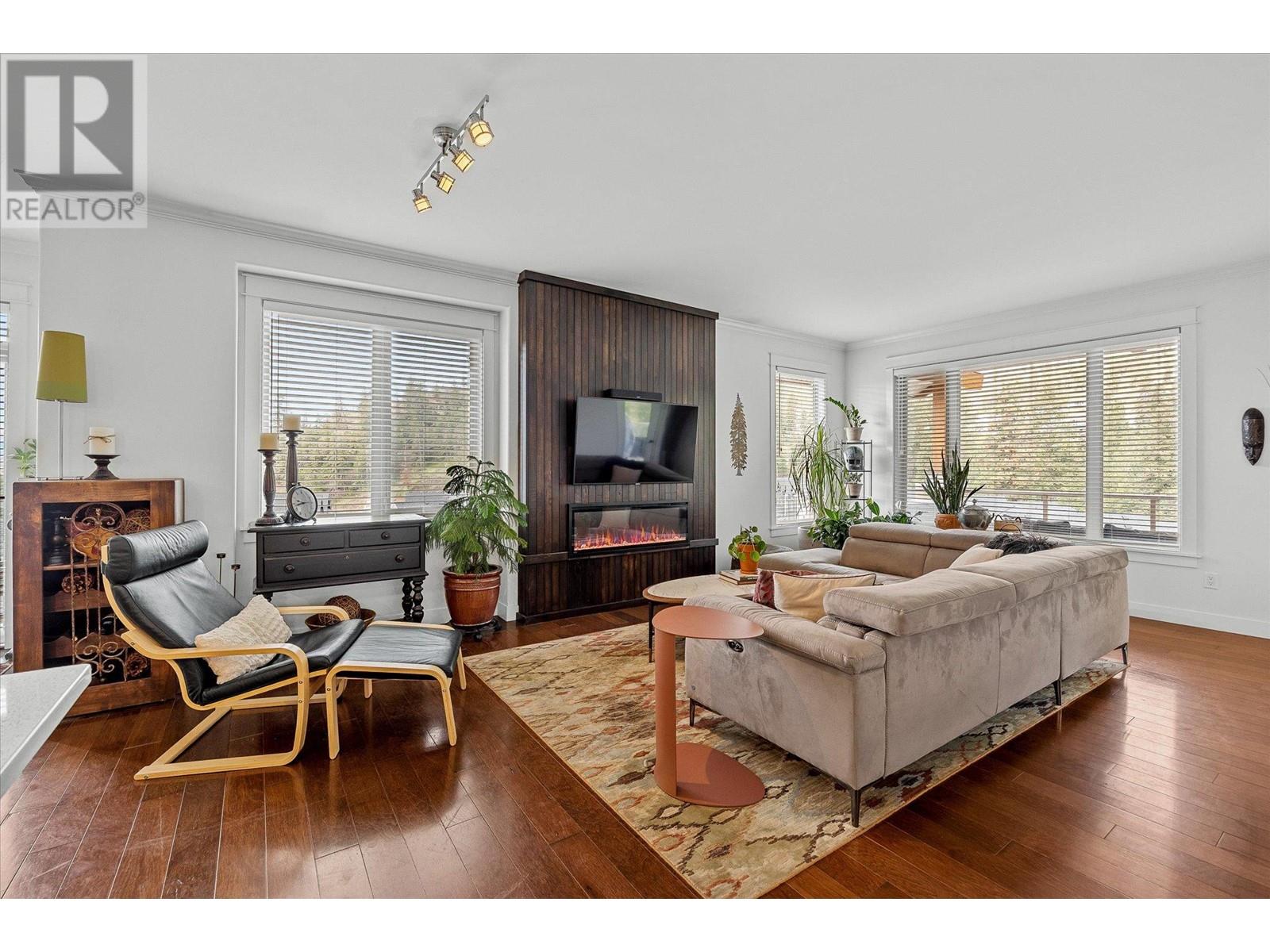
1455 sqft Single Family Apartment
2470 Tuscany Drive Unit# 401, West Kelowna
Experience the epitome of luxury living at Eagle Terrace, nestled in the heart of Shannon Lake! This meticulously maintained 3 bed/2 bath corner unit spans 1455 SF on the top floor, offering an ideal townhouse alternative. With a sprawling single-level layout, this former show home caters to all ages and stages of life. Enjoy the convenience of 2 parking stalls, a storage locker, & ample visitor parking. The primary retreat exudes sophistication, while 2 additional bedrooms offer versatility for children and guests or as a home office and gym space. A laundry room with a wash basin and ample storage sits conveniently off the foyer. The well-appointed kitchen boasts granite countertops, custom cabinetry, and new LG appliances centred around an inviting eat-up bar. The luxurious living room with hand-scraped cherry hardwood flooring and 9 ft. ceilings seamlessly connects to your expansive covered patio, with idyllic westerly views. A second patio off the dining room gives you breathtaking golf course views, ideal for enjoying your morning coffee or evening wine. Surrounded by lush trees and adjacent to Shannon Lake Golf Course, this residence offers tranquillity while being mere moments from schools, recreation, wineries, beaches, shopping, and farmer's markets. Pet and rental-friendly (with restrictions), Eagle Terrace invites you to experience premier lifestyle living firsthand. Book your private showing today and discover the unparalleled allure of this vibrant community! (id:6770)
Contact Us to get more detailed information about this property or setup a viewing.
Main level
- Utility room3'3'' x 3'1''
- Primary Bedroom20'11'' x 13'1''
- Living room22'9'' x 13'2''
- Laundry room5'11'' x 10'3''
- Kitchen11'3'' x 8'8''
- Dining room8'10'' x 13'7''
- Bedroom12'3'' x 11'
- Bedroom12'11'' x 9'4''
- 4pc Ensuite bath7'1'' x 10'1''
- 4pc Bathroom4'11'' x 7'1''


