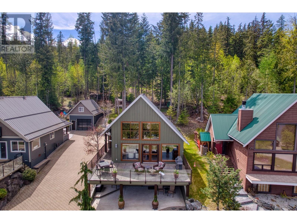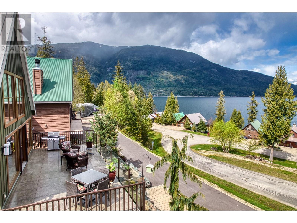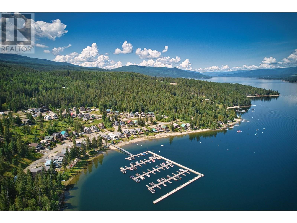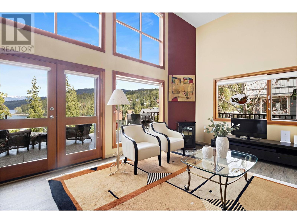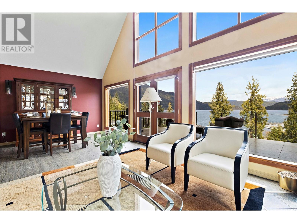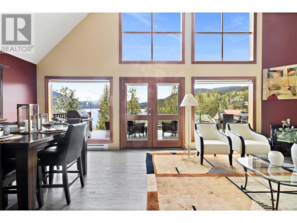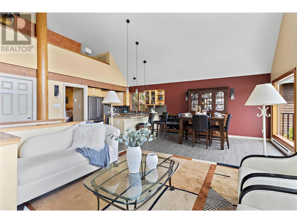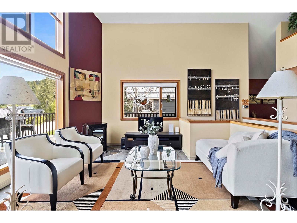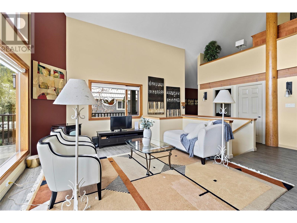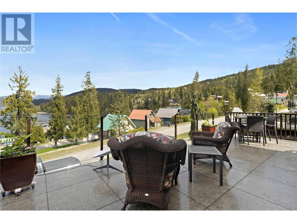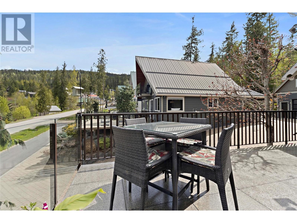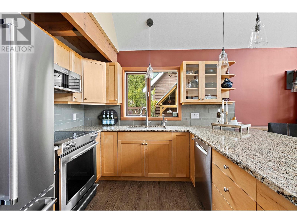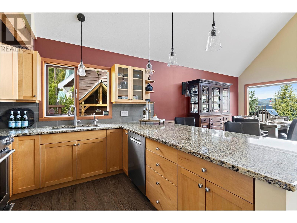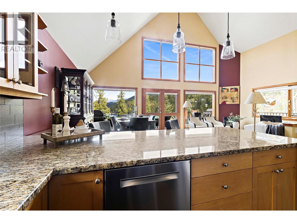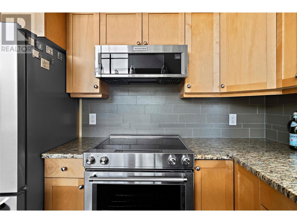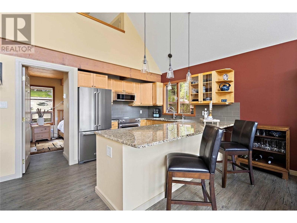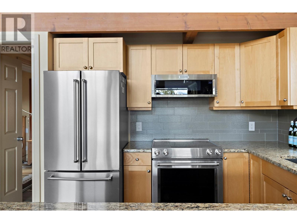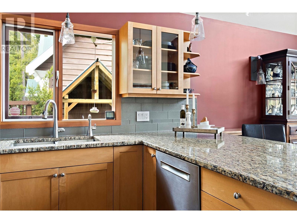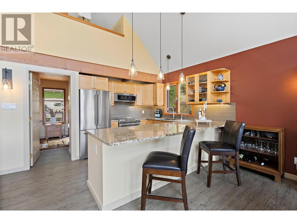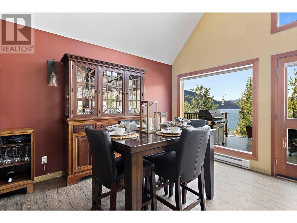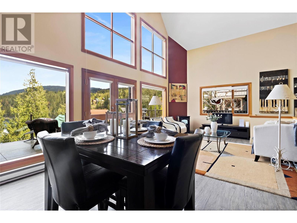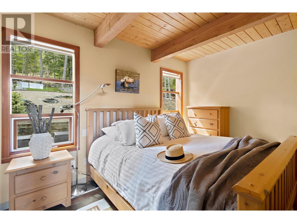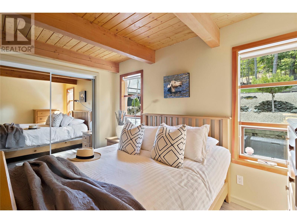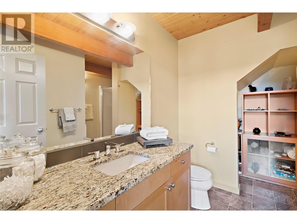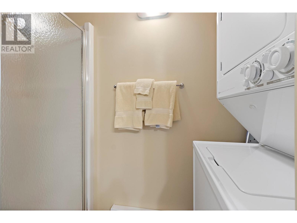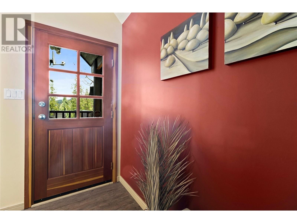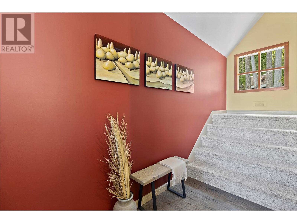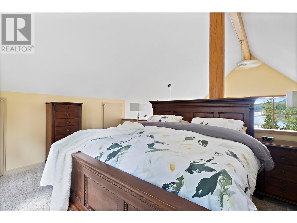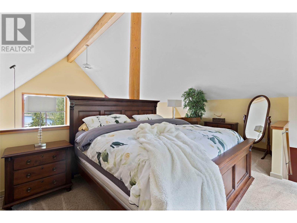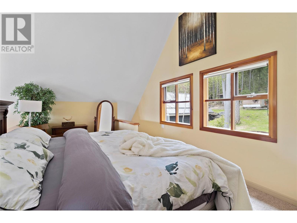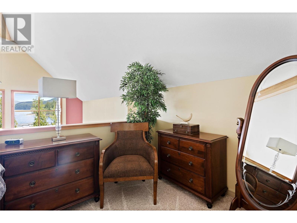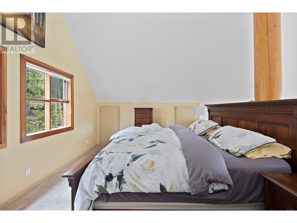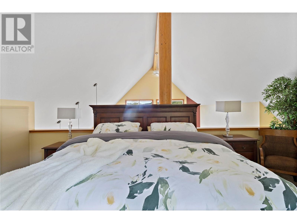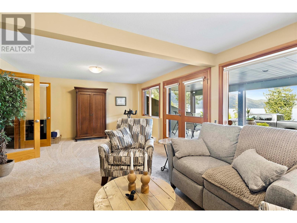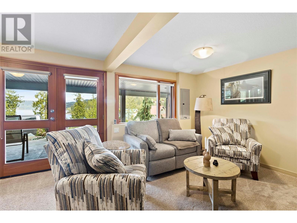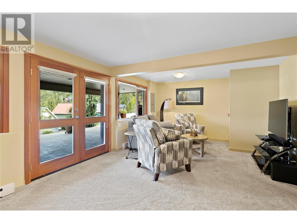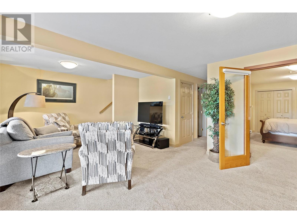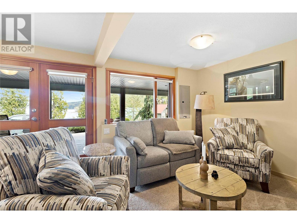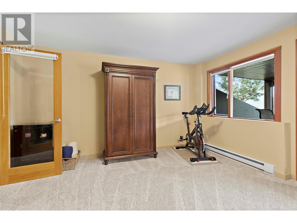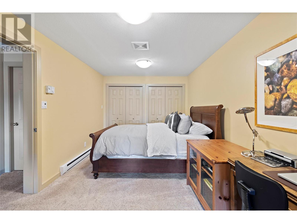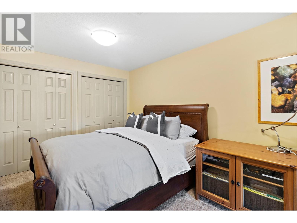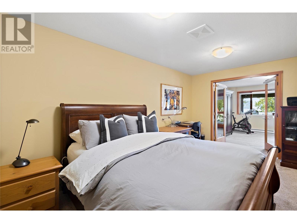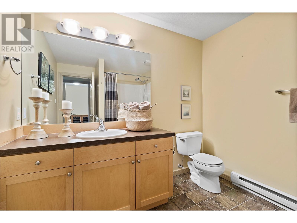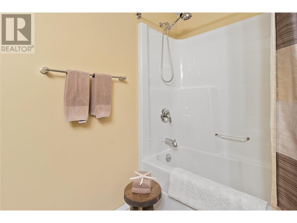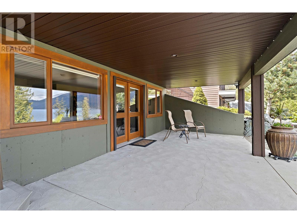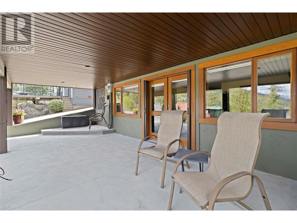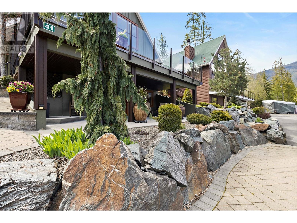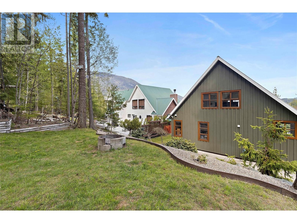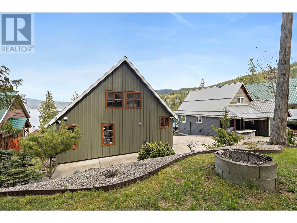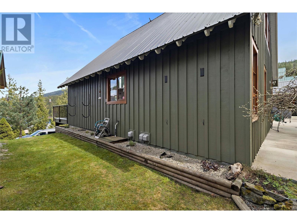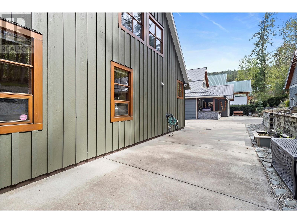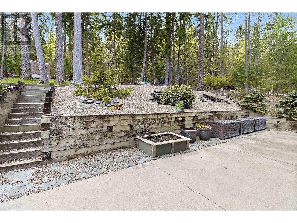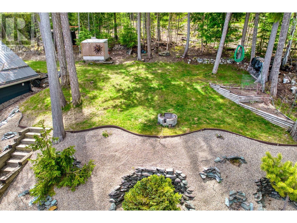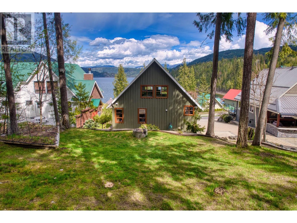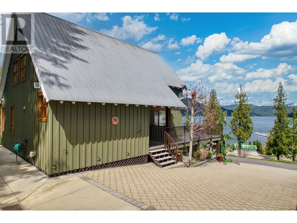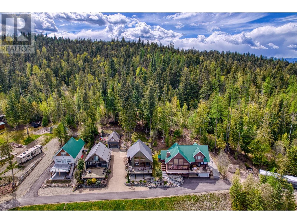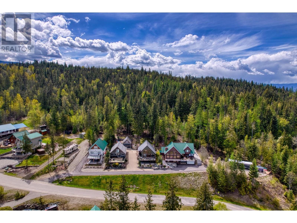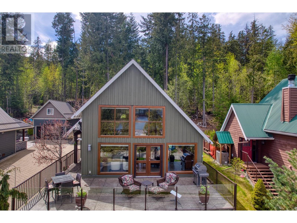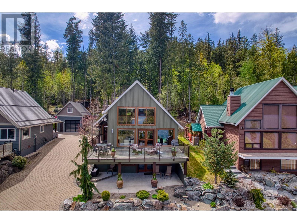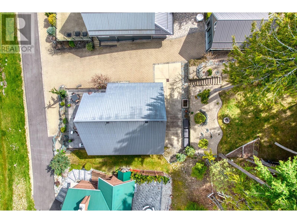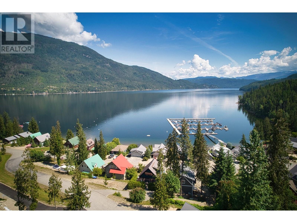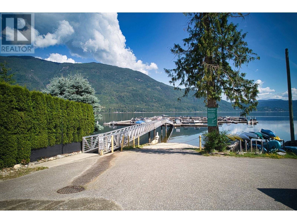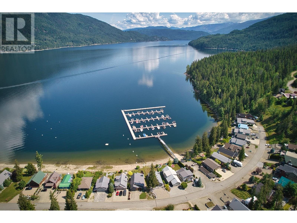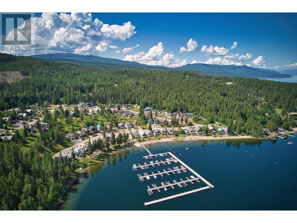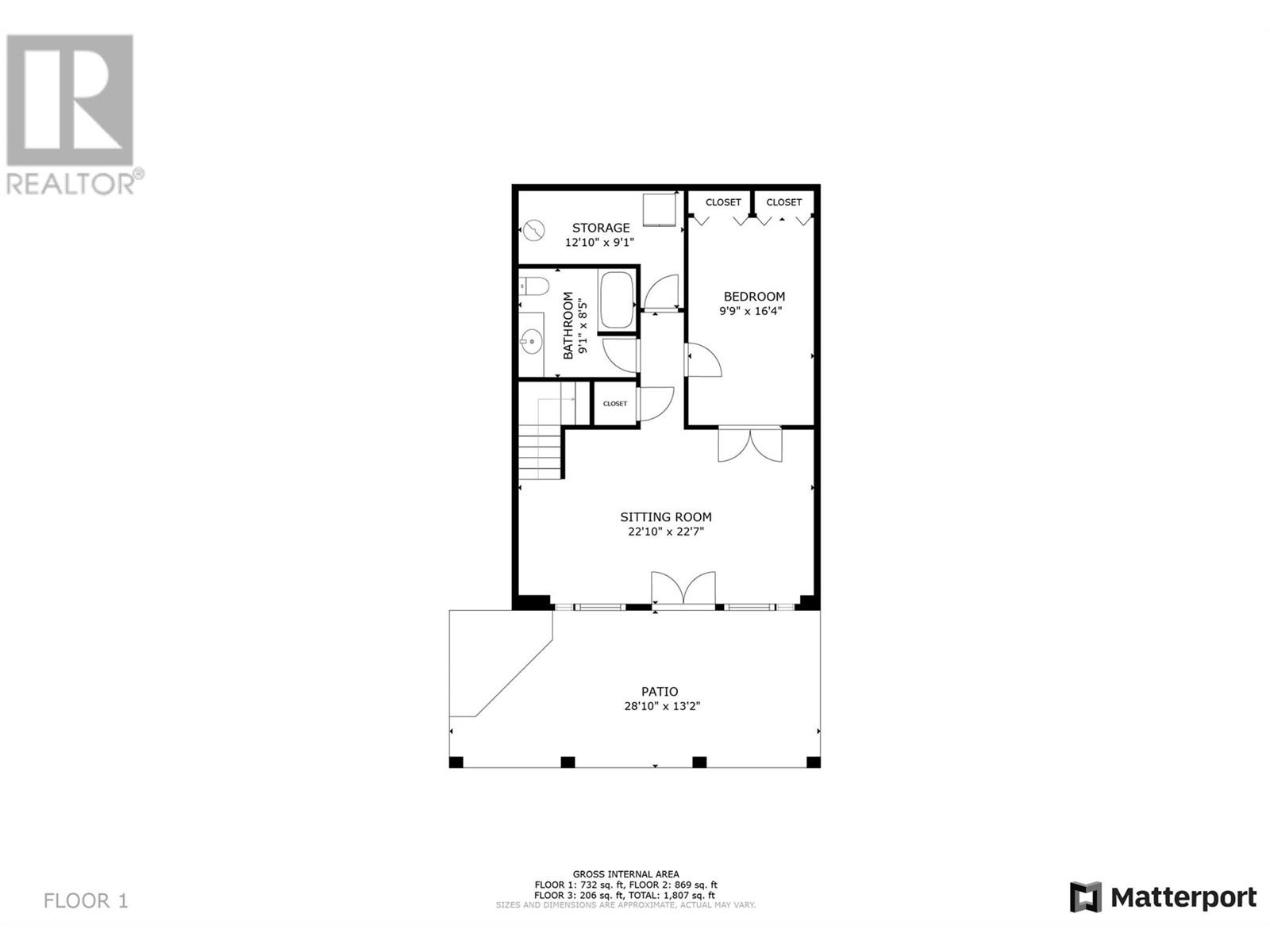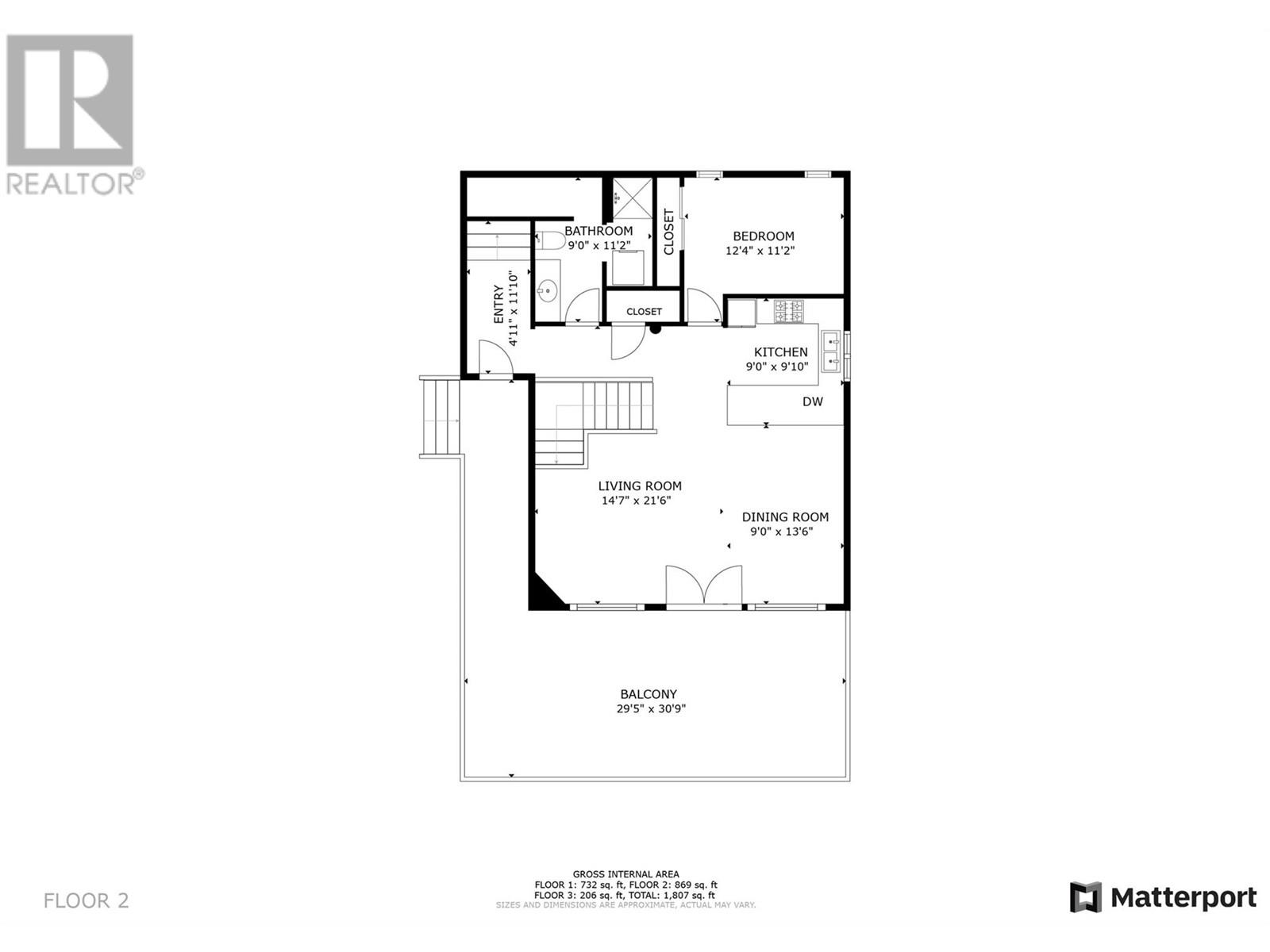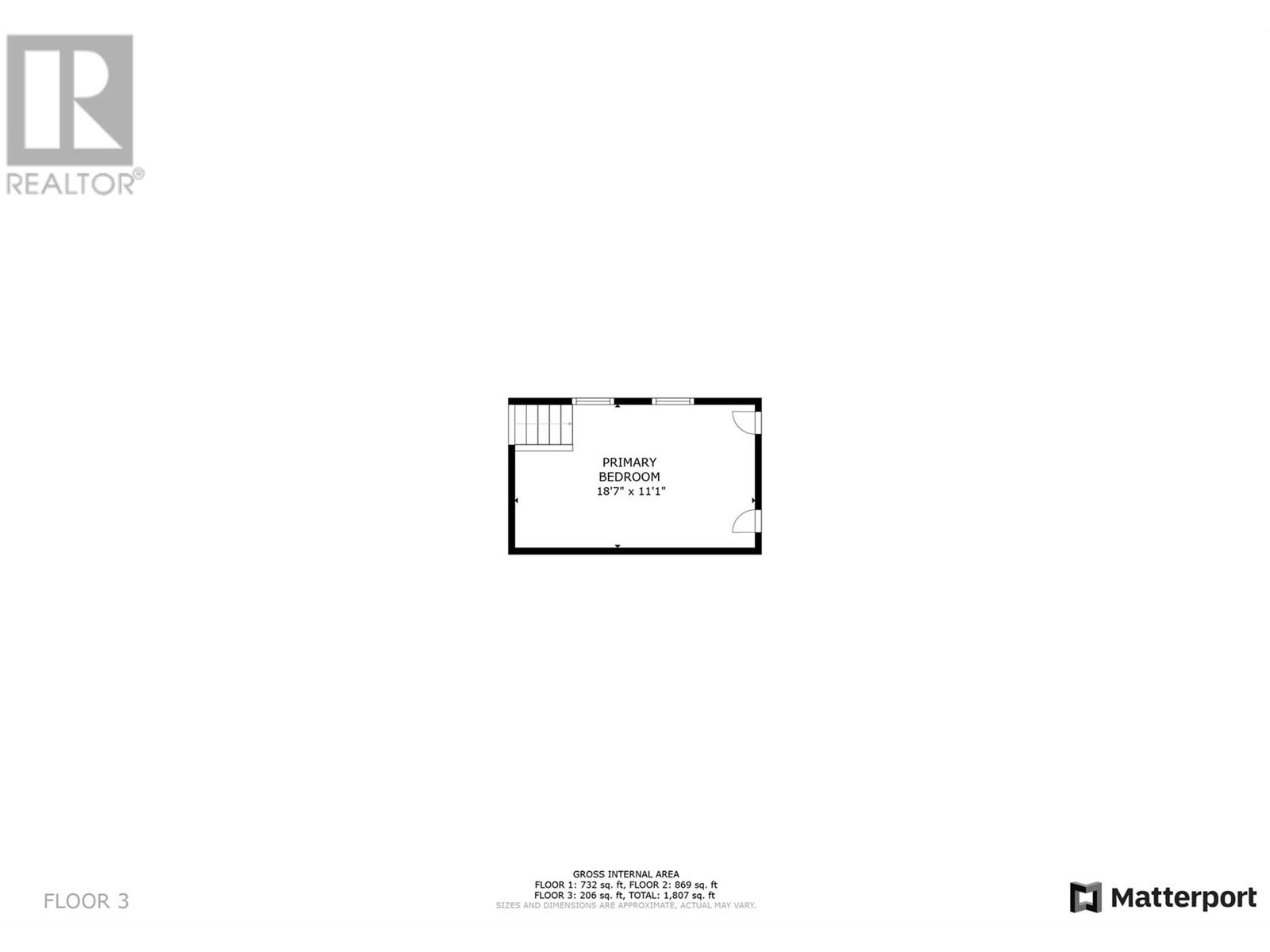- Price $799,000
- Age 2002
- Land Size 0.2 Acres
- Stories 2.5
- Size 1910 sqft
- Bedrooms 3
- Bathrooms 2
- Appliances Refrigerator, Dishwasher, Dryer, Range - Electric, Microwave, Washer
- Water Private Utility
- Sewer See remarks
- Flooring Carpeted, Linoleum, Vinyl
- View Lake view, Mountain view, View of water, View (panoramic)
- Landscape Features Underground sprinkler
- Strata Fees $240.90
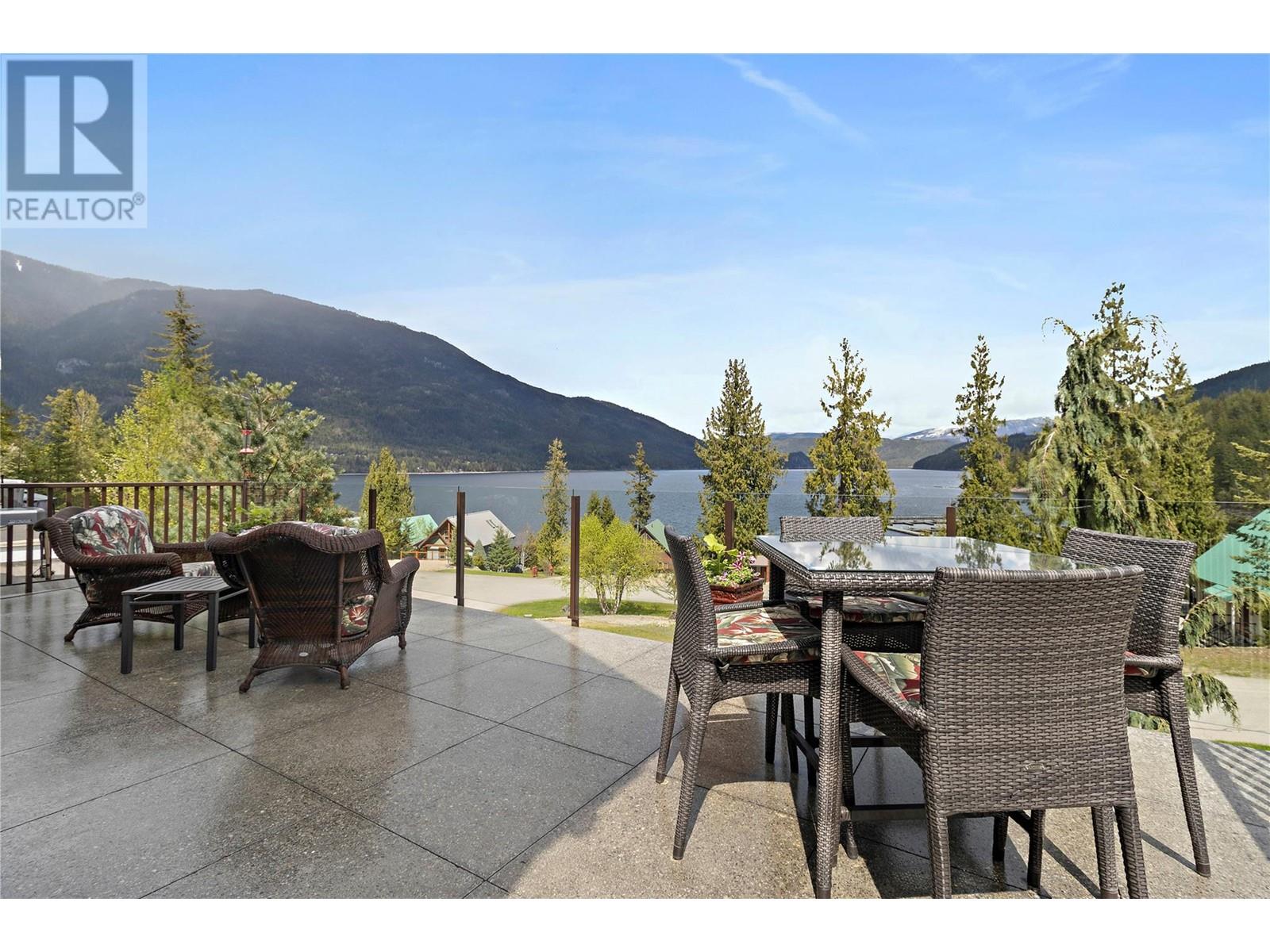
1910 sqft Single Family House
6421 Eagle Bay Road Unit# 41, Eagle Bay
#41- 6421 Wild Rose Bay, Where the vacation lifestyle on the lake begins. Steps away from the water, this stunning lake view, chalet style home is the perfect vacation or year round lake destination. Built in 2002, it features 3 beds, 2 baths with plenty of great upgrades. Updated vinyl plank flooring throughout main floor. Kitchen updated granite counters and new appliances in 2019. Driveway asphalted in 2023. And a Cozy wood pellet stove for extra warmth in the cooler days. 29x30 deck has polished concrete tile design and is the perfect place to lounge and check the lake conditions before you head out to grab your boat from your private boat slip. Large common dock and swim area plus boat launch, and Kids playground and offsight parking are just a couple of the incredible amenities in Wild Rose Bay Properties. Additional parking across the street makes storage for your boat trailer easy. So much to offer in this fantastic lakeside community. The back yard offers a quiet place to get away from the heat of the day in the summer or enjoy a great back yard fire pit area in the cooler temps. Check out the 3D tour and video. Book your showing today OPEN HOUSE MAY LONG WEEKEND! (id:6770)
Contact Us to get more detailed information about this property or setup a viewing.
Lower level
- Storage12'10'' x 9'1''
- Full bathroom9'1'' x 8'5''
- Bedroom9'9'' x 16'4''
- Family room22'10'' x 22'7''
Main level
- Full bathroom9'0'' x 11'2''
- Dining room9'0'' x 13'6''
- Living room14'7'' x 21'6''
- Kitchen9'0'' x 9'10''
- Bedroom12'4'' x 11'2''
Second level
- Primary Bedroom18'7'' x 11'1''


