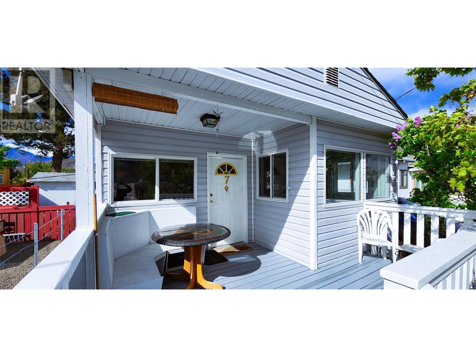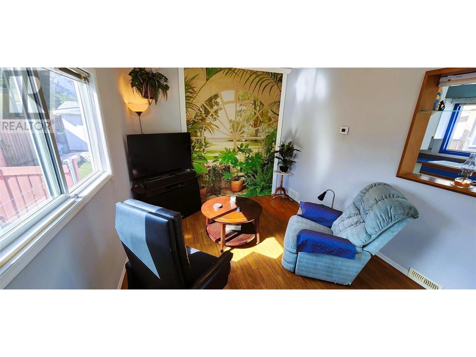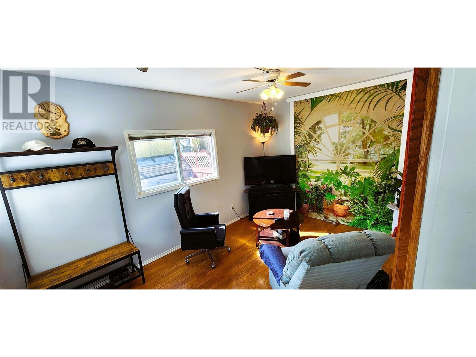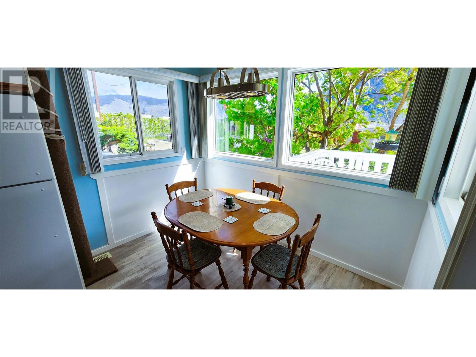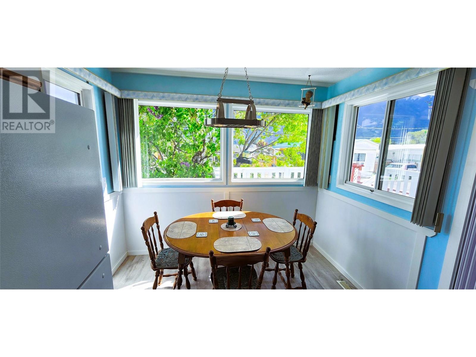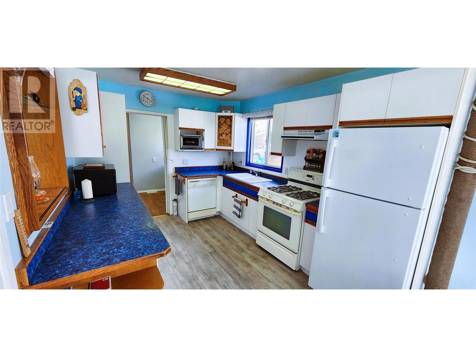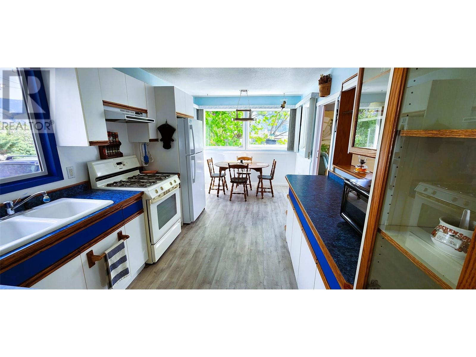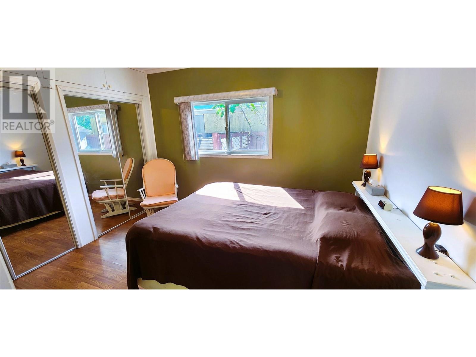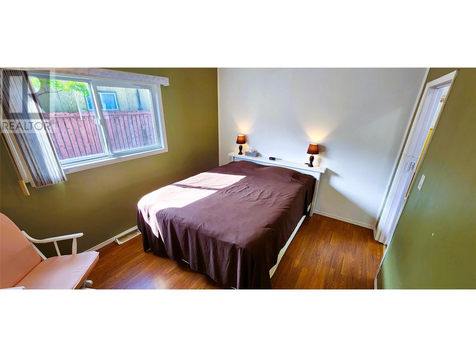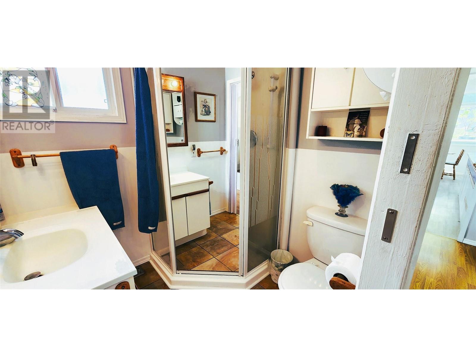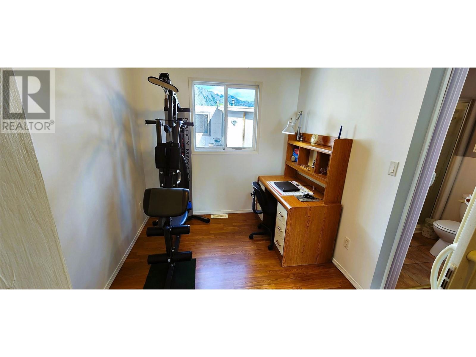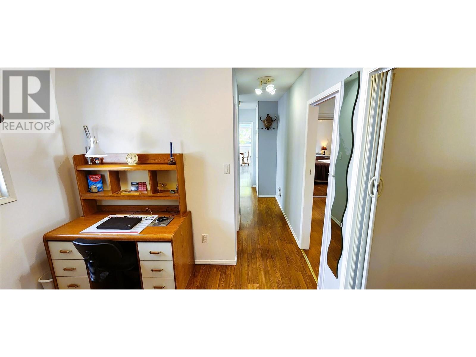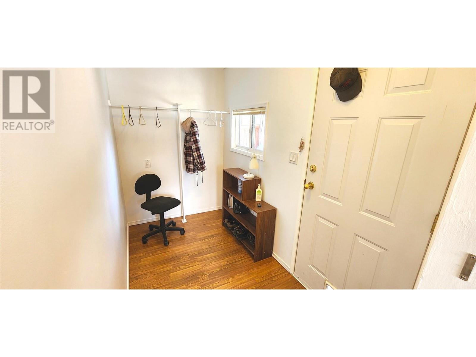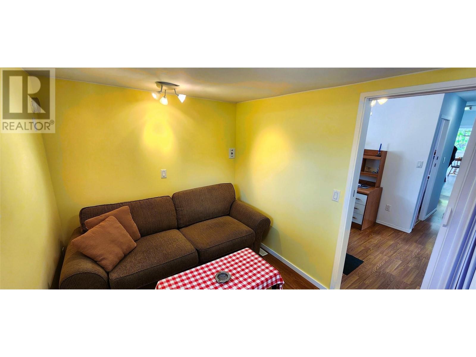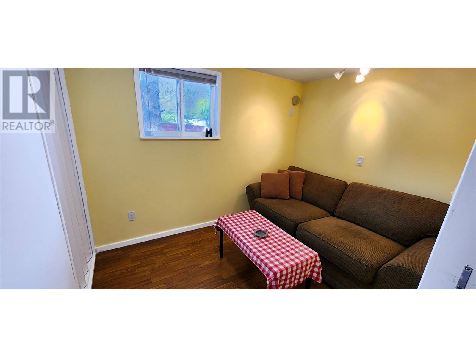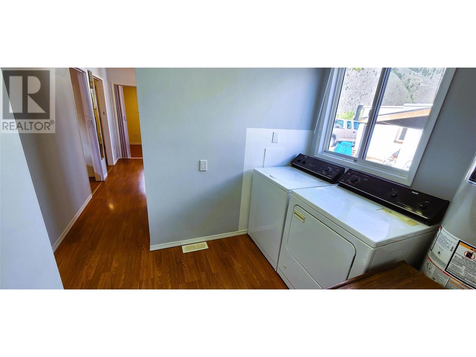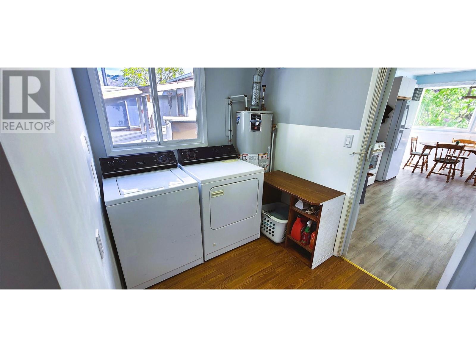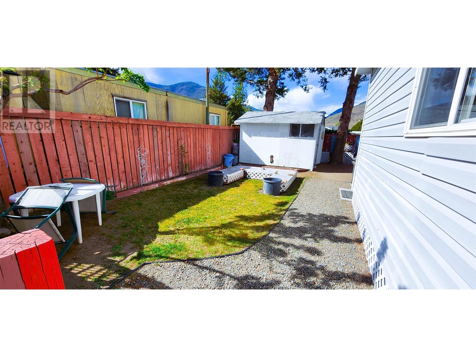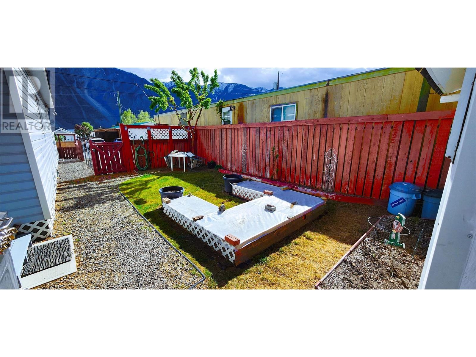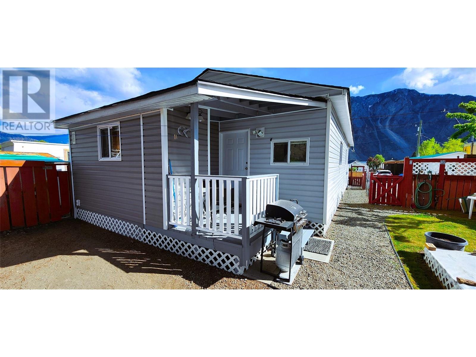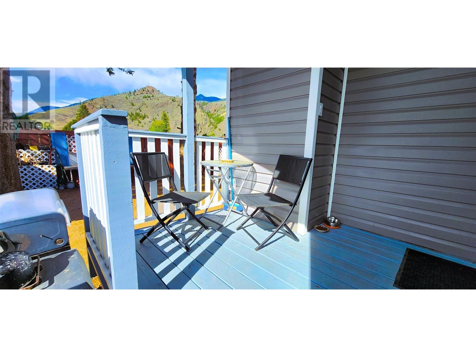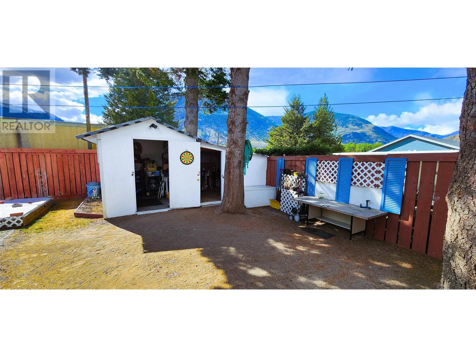- Price $149,900
- Age 1966
- Land Size 0.9 Acres
- Stories 1
- Size 848 sqft
- Bedrooms 2
- Bathrooms 1
- See Remarks Spaces
- Oversize Spaces
- RV 1 Spaces
- Cooling Central Air Conditioning
- Appliances Refrigerator, Dishwasher, Oven - gas, Range - Gas, Microwave, Hood Fan, Washer & Dryer
- Water Irrigation District
- Sewer Septic tank
- Flooring Laminate, Linoleum
- View Mountain view, View (panoramic)
- Fencing Fence
- Strata Fees $298.31
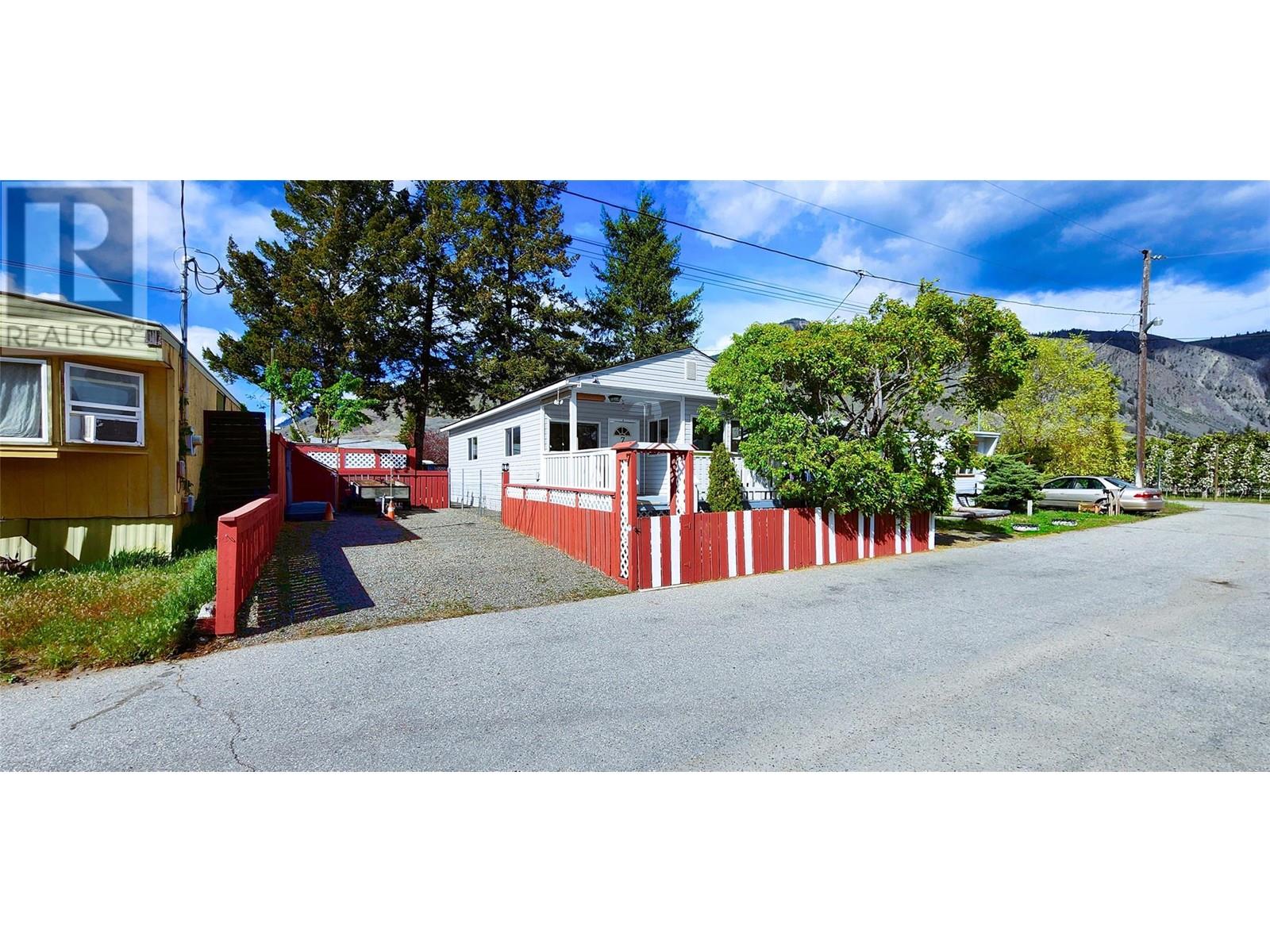
848 sqft Single Family Manufactured Home
31 Hwy 3A Unit# 7, Keremeos
Welcome to your cozy oasis just minutes from beautiful Keremeos! Nestled in the tranquil OK Motel and Trailer Park, this charming 2-bedroom, 1-bath home with a den offers a serene escape with no age restrictions and welcomes your furry friends (with a size restriction on dogs). With low pad rent at $298.31, you'll enjoy affordability without sacrificing comfort. Imagine unwinding in your private backyard or soaking in the stunning mountain views of the ""Big K"" from your deck. This home boasts bright and inviting spaces, perfect for entertaining or simply relaxing. Need storage? No problem! With a workshop and plenty of storage space, you'll have room for all your belongings. Plus, there's enough room for RV parking. With plumbing recently updated to PEX and electrical all up to date, you can move in worry-free. And with gas appliances including a dryer, hot water tank, stove, and furnace, you'll enjoy efficient and cost-effective living. Conveniently located just 40 minutes from Penticton, you'll have easy access to amenities while still enjoying the peacefulness of rural living. Priced at a fantastic $149,900, this home won't last long. Don't miss out on your chance to own this gem in the heart of nature's beauty. (id:6770)
Contact Us to get more detailed information about this property or setup a viewing.
Main level
- Mud room5' x 9'9''
- Dining room6'3'' x 9'3''
- Den9'3'' x 9'3''
- Bedroom7'6'' x 9'6''
- 3pc Bathroom6' x 6'
- Primary Bedroom14' x 9'9''
- Living room14'3'' x 9'9''
- Kitchen6'3'' x 9'3''


