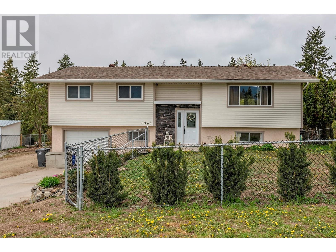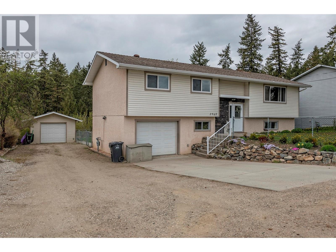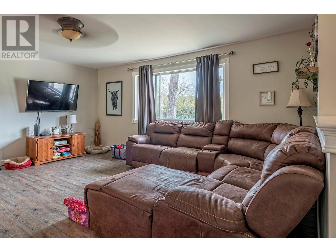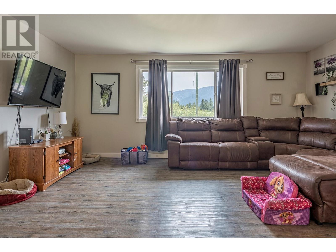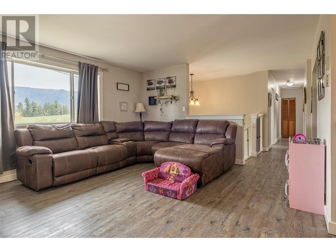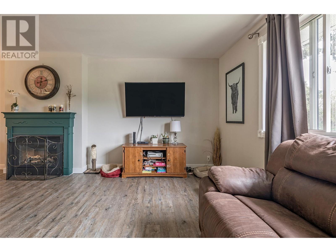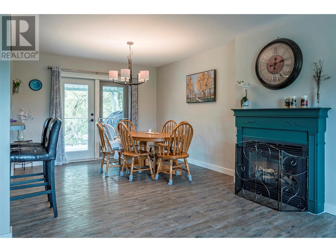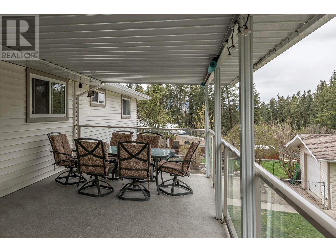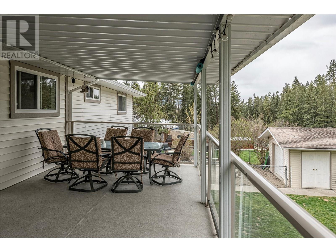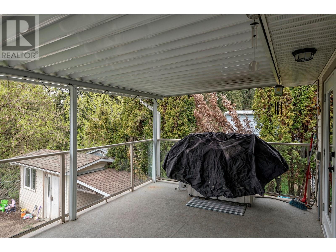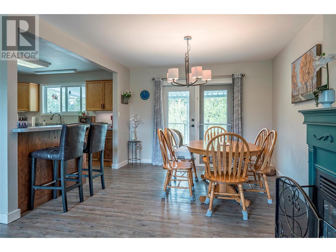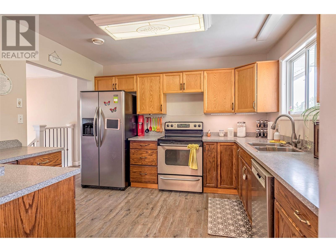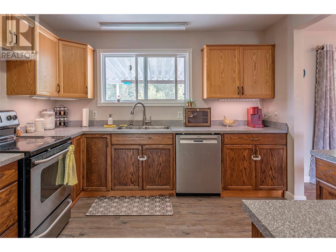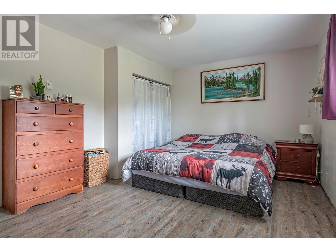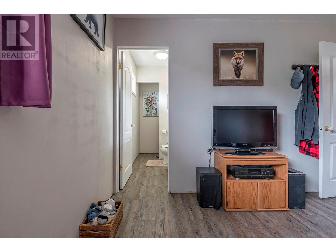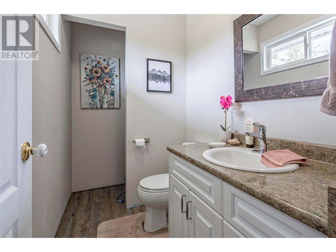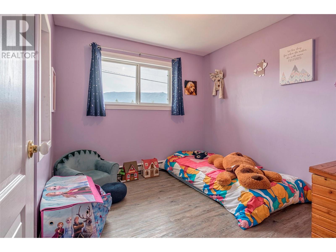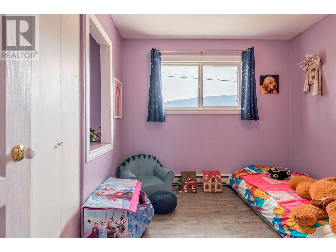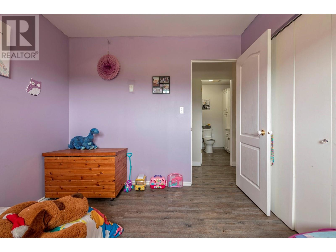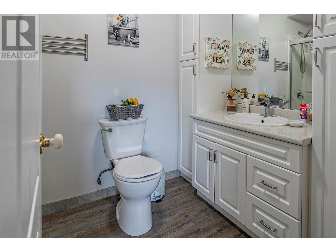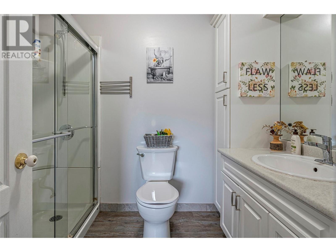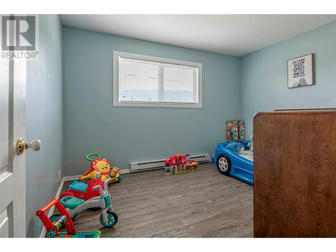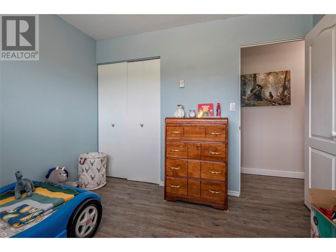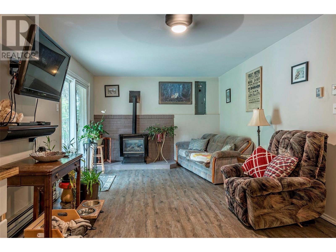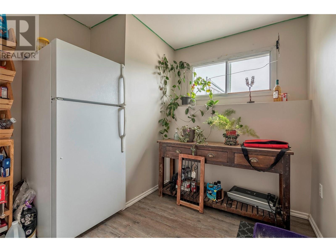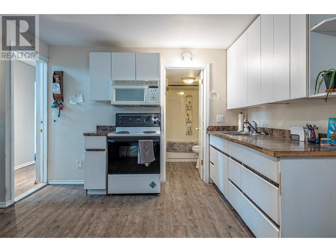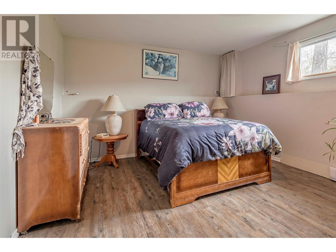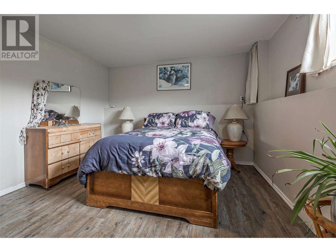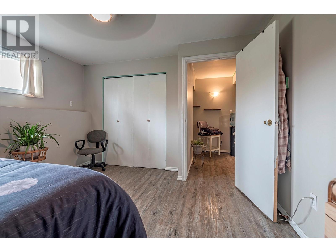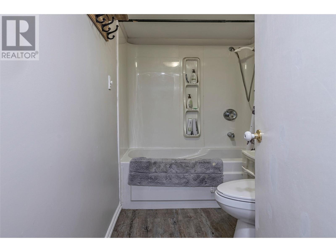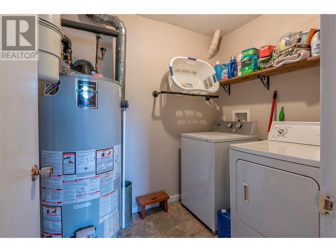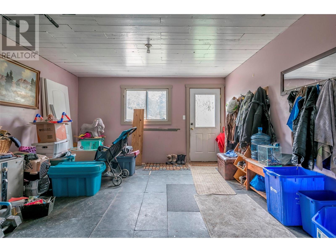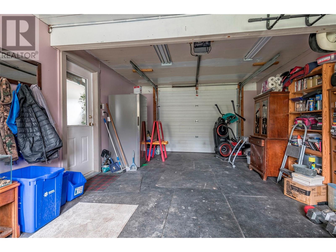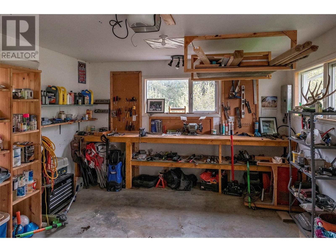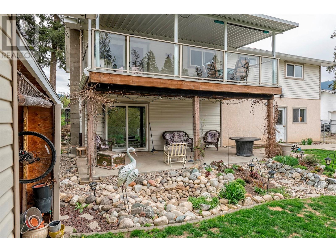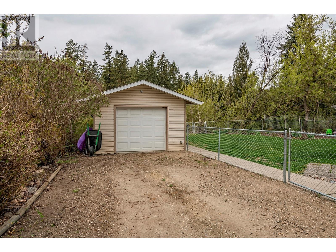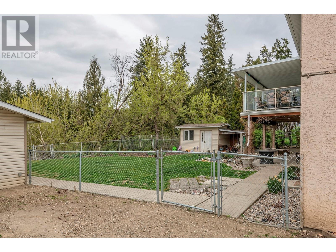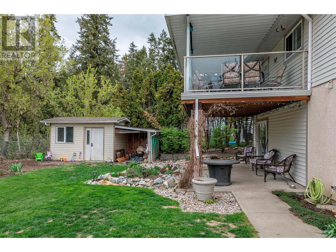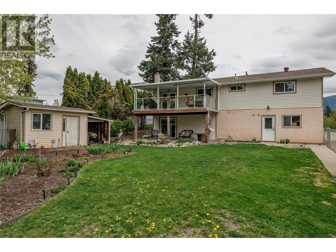- Price $724,000
- Age 1971
- Land Size 0.7 Acres
- Stories 2
- Size 2036 sqft
- Bedrooms 4
- Bathrooms 3
- See Remarks Spaces
- Attached Garage 1 Spaces
- RV 1 Spaces
- Exterior Vinyl siding
- Appliances Refrigerator, Dishwasher, Range - Electric, Microwave, Washer & Dryer
- Water Municipal water
- Sewer Septic tank
- Flooring Laminate, Linoleum
- View Mountain view
- Fencing Fence
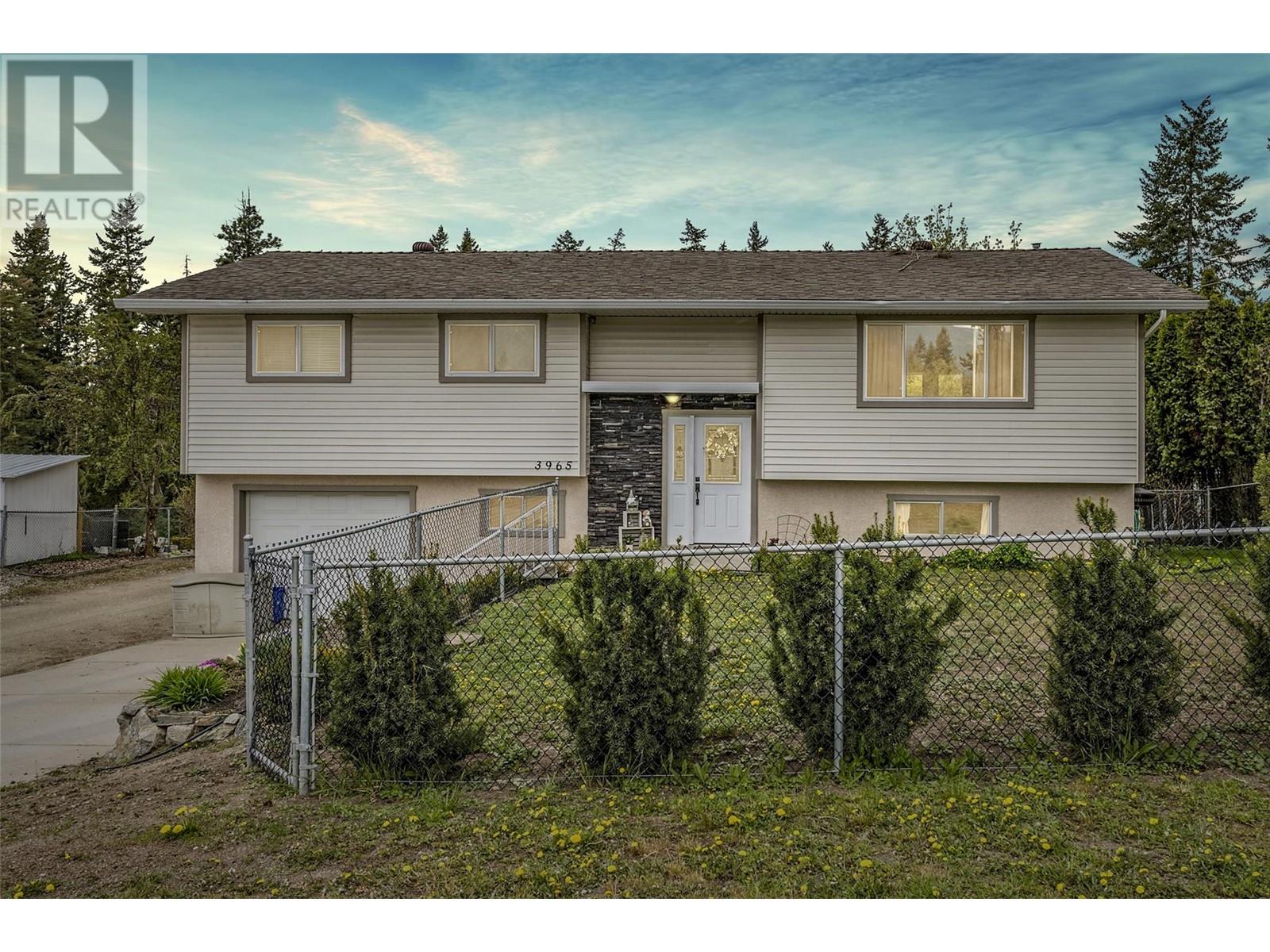
2036 sqft Single Family House
3965 Schubert Road, Armstrong
Nestled away on the edge of Armstrong, this 4-bedroom, 3-bathroom bi-level haven offers a tranquil retreat from the hustle and bustle of life. Situated on a generous oversized plot, it provides ample space for your family & pets. Inside, an open-concept layout welcomes you, featuring a cozy gas fireplace in the main living area and a family-sized kitchen with solid wood cabinetry. Large windows flood the dining and living spaces with natural light, offering access to the upper covered deck—an ideal spot to soak in the sounds & sites of the surrounding nature. The primary suite provides a peaceful sanctuary with its convenient 2-piece ensuite. Completing the main level are 2 additional bedrooms and a full bathroom. Downstairs, a spacious 1-bedroom in-law suite awaits, complete with a full bath and open-concept kitchen and living room. Step outside to unwind on the private covered patio looking into the large, fenced backyard. Additional amenities include a 14' x 20' detached garage with 220 power and an 8' x 14' garden shed, catering to your storage needs. With ample parking available and close proximity to schools and recreational facilities, this home is designed to meet the needs of an active family. Experience the best of rural living without sacrificing convenience. (id:6770)
Contact Us to get more detailed information about this property or setup a viewing.
Additional Accommodation
- Other25'0'' x 15'8''
- Primary Bedroom14'9'' x 12'3''
- Full bathroom8'9'' x 4'11''
Basement
- Storage6'5'' x 8'7''
- Laundry room7'9'' x 6'5''
Main level
- Living room17'11'' x 14'3''
- Dining room11'2'' x 11'2''
- Kitchen11'1'' x 11'2''
- Primary Bedroom15'9'' x 11'6''
- 2pc Ensuite bath8'9'' x 4'11''
- Bedroom10'7'' x 10'6''
- 3pc Bathroom8'9'' x 6'4''
- Bedroom9'11'' x 10'6''


