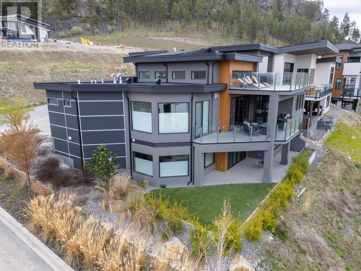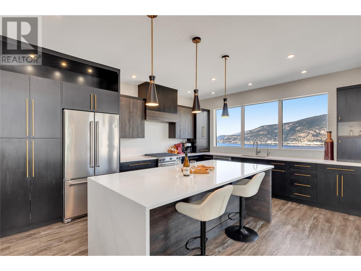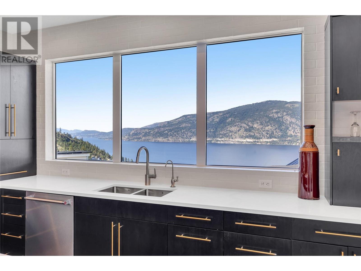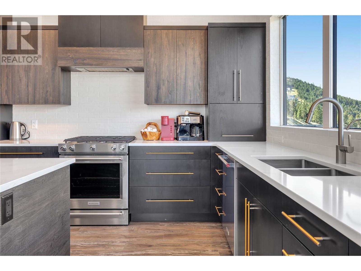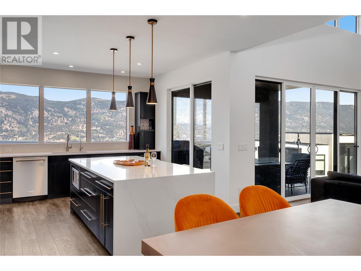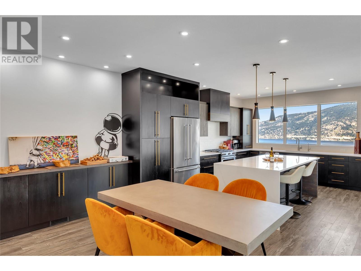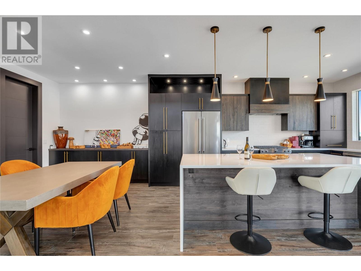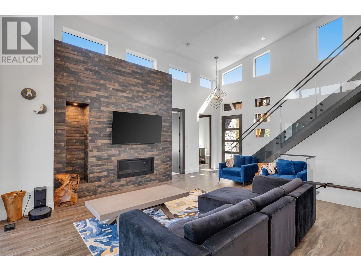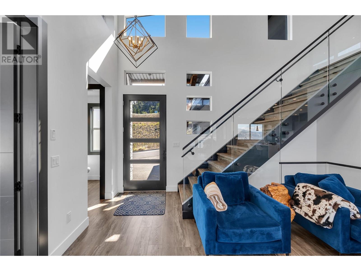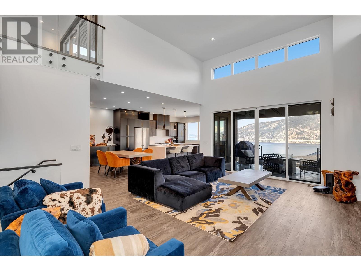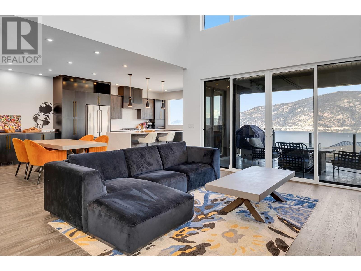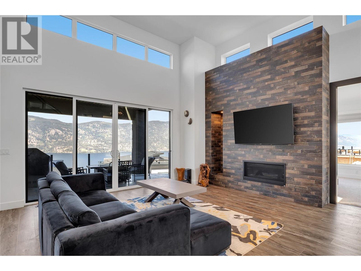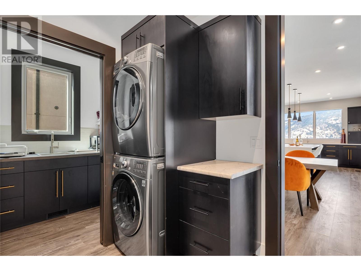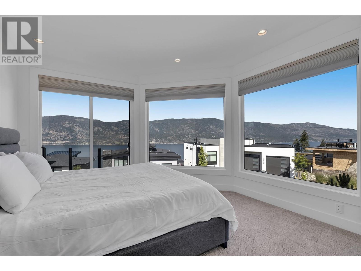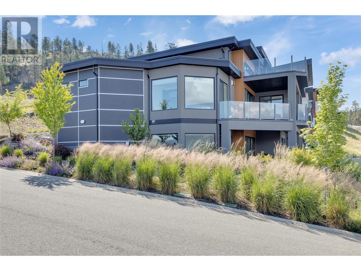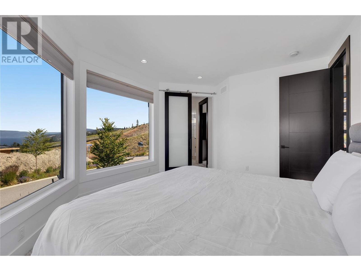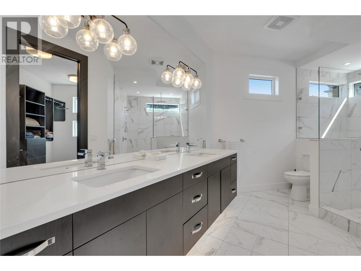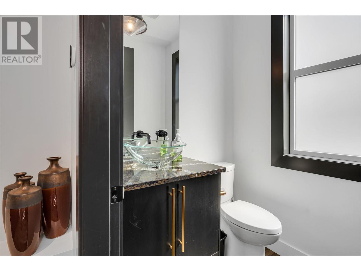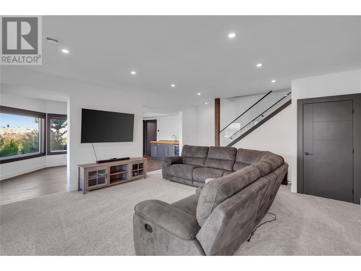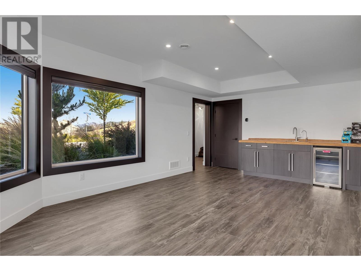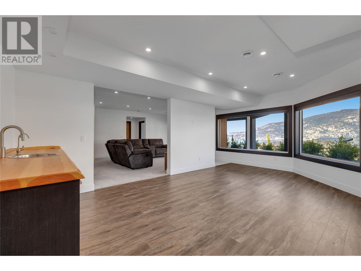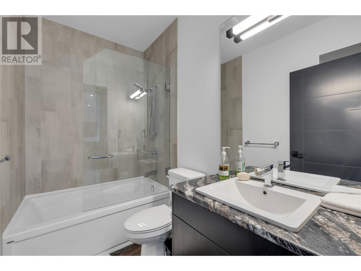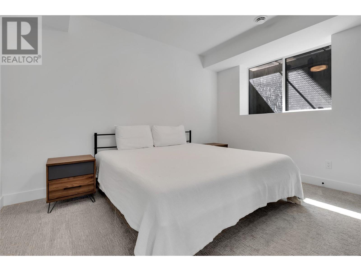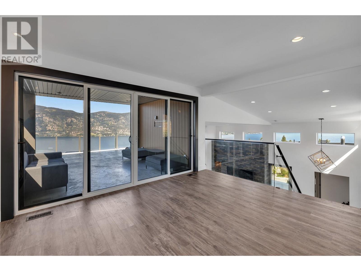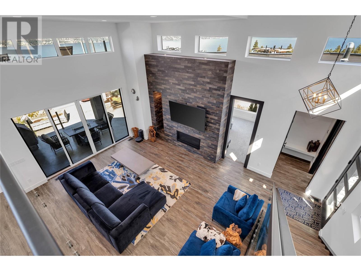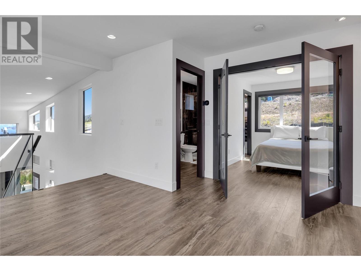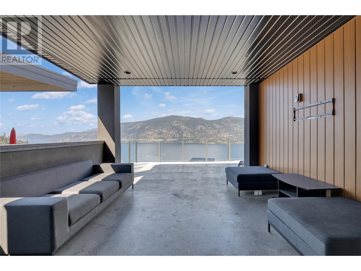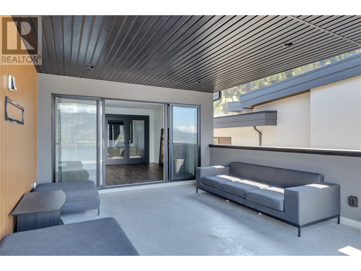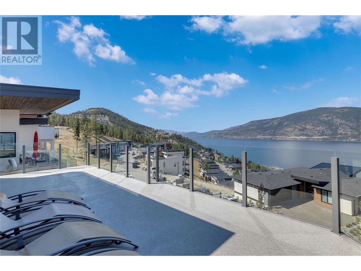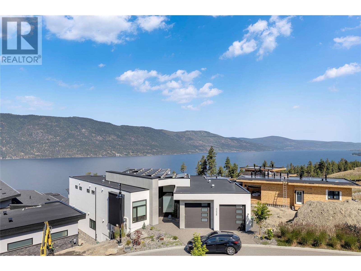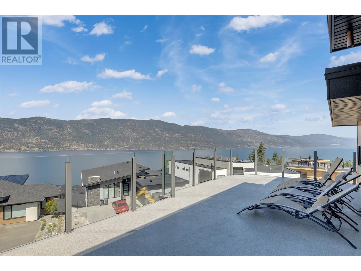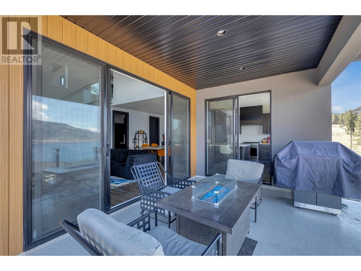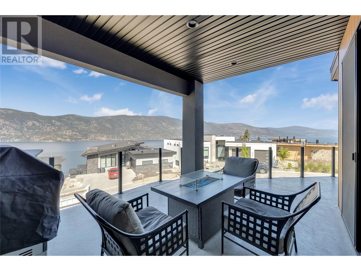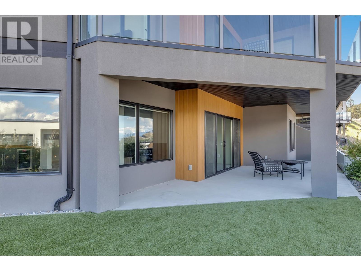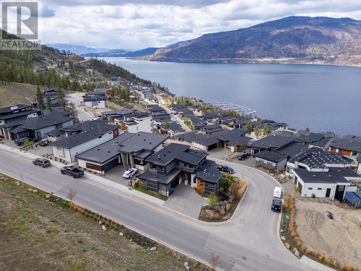- Price $1,699,000
- Age 2019
- Land Size 0.1 Acres
- Stories 2.5
- Size 3297 sqft
- Bedrooms 4
- Bathrooms 4
- Attached Garage 2 Spaces
- Exterior Stucco
- Cooling Central Air Conditioning
- Appliances Refrigerator, Dishwasher, Range - Gas, Microwave, Washer & Dryer
- Water Municipal water
- Sewer Municipal sewage system
- Flooring Laminate, Wood, Tile
- View Lake view, Mountain view, Valley view
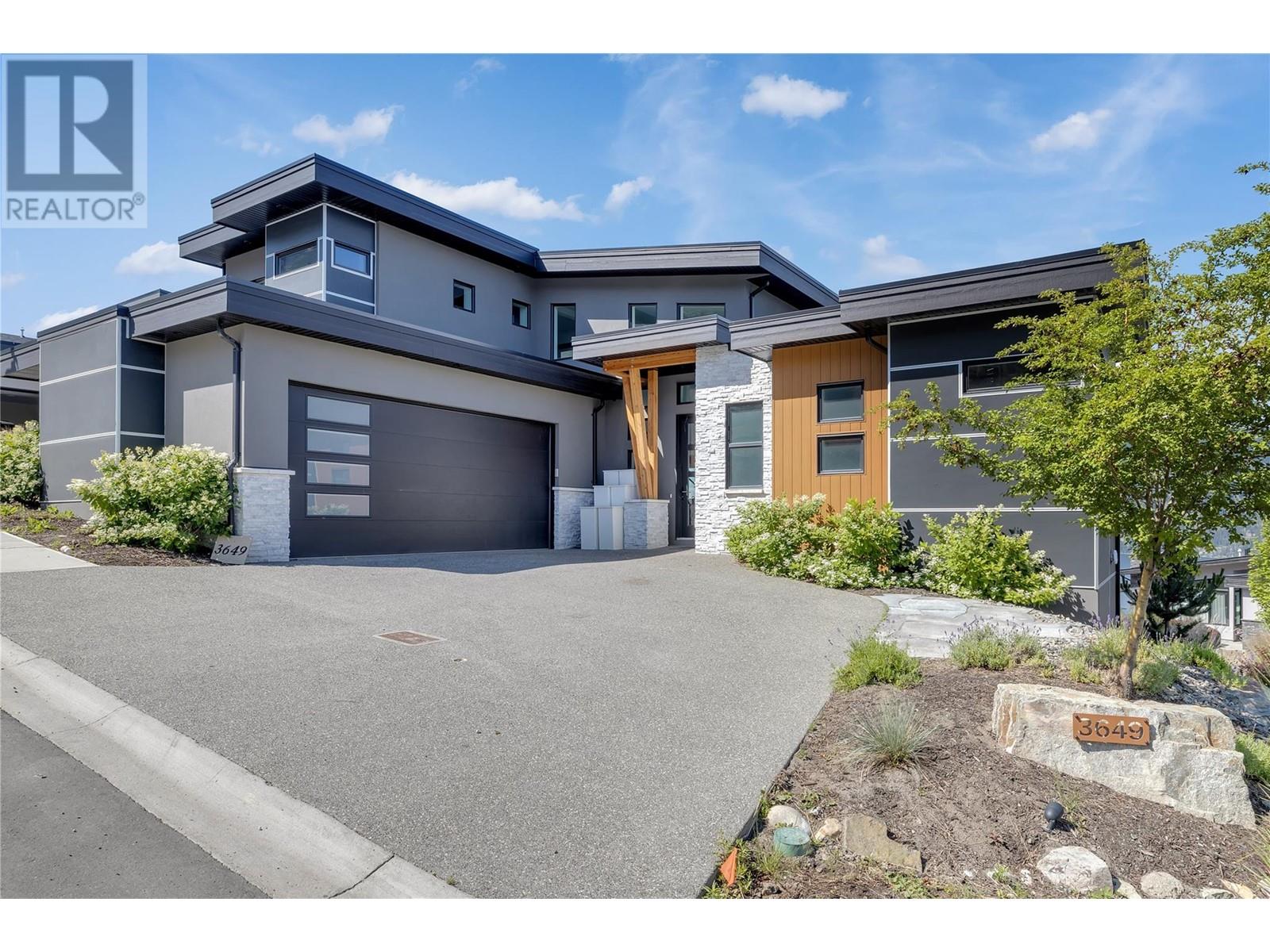
3297 sqft Single Family House
3649 McKinley Beach Drive, Kelowna
Discover tranquility at this contemporary home on McKinley Beach Drive and Sagehill Court, offering stunning 180-degree views of the lake. Embrace the peace of extensive outdoor spaces, ideal for experiencing the best of Okanagan's seasons. Located a short walk from the beach and marina, this home is at the heart of McKinley's recreational amenities, including tennis courts, a skating pond, and a community garden. Anticipate the growth of this vibrant community with the upcoming addition of a new facility featuring a pool and gym. The home’s layout maximizes comfort and convenience, with a primary suite on the main floor and additional living spaces on the upper and lower levels. We invite you to explore the detailed photos and virtual tour online to fully appreciate the refined interiors and breathtaking vistas. This property offers a blend of serenity and modern living, positioned in a community poised for significant growth. Don't miss the chance to invest in McKinley’s promising future and experience why this location is increasingly cherished by both residents and newcomers. Explore this unique lakeside offering—your dream home awaits! (id:6770)
Contact Us to get more detailed information about this property or setup a viewing.
Lower level
- Family room17'6'' x 20'4''
- Den5'11'' x 15'5''
- Bedroom13' x 12'5''
- Bedroom12'11'' x 12'
- Recreation room24'8'' x 20'8''
- 4pc Bathroom8'6'' x 5'
Main level
- Dining room14' x 11'7''
- 4pc Ensuite bath11' x 18'1''
- Partial bathroom5'7'' x 5'
- Primary Bedroom12'8'' x 16'5''
- Living room17'1'' x 20'6''
- Laundry room7'9'' x 9'
- Kitchen14' x 14'
- Foyer11'3'' x 4'11''
Second level
- Loft13'11'' x 14'
- Bedroom8'2'' x 10'9''
- 3pc Bathroom5' x 11'1''


