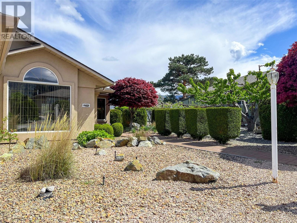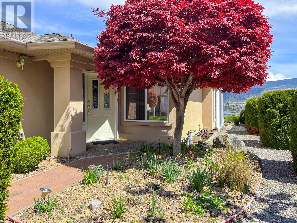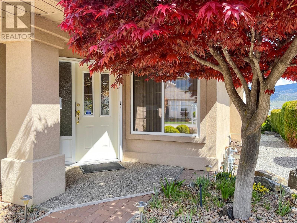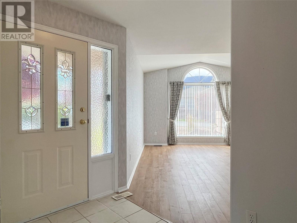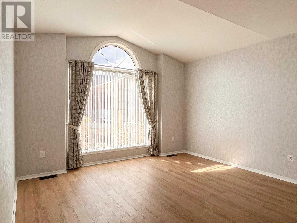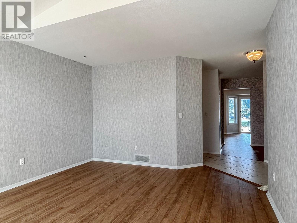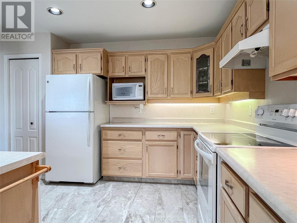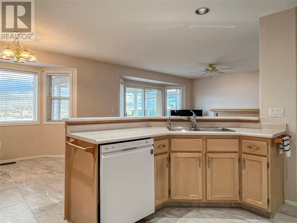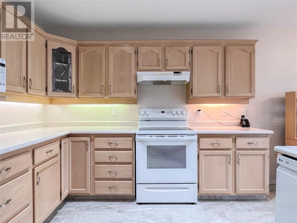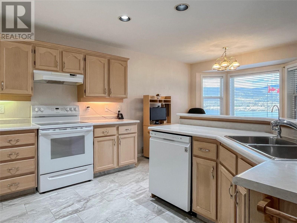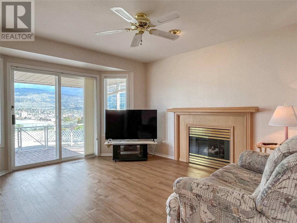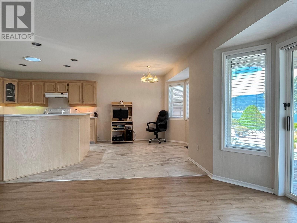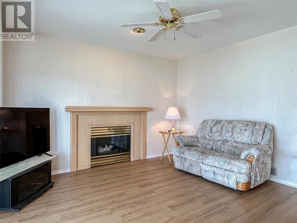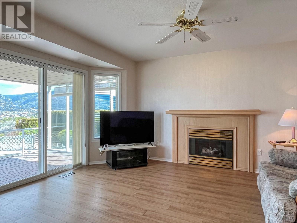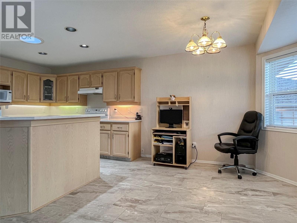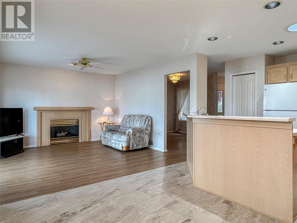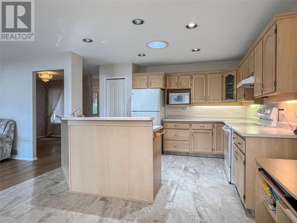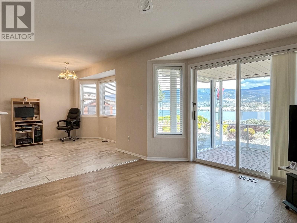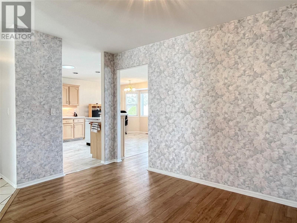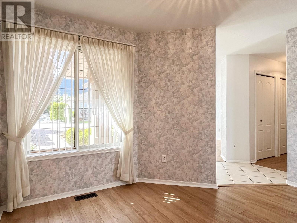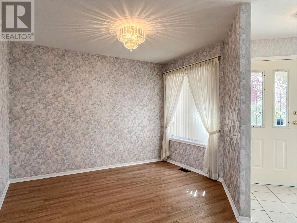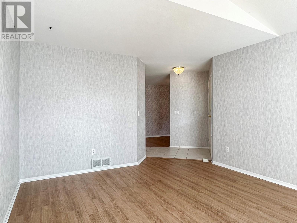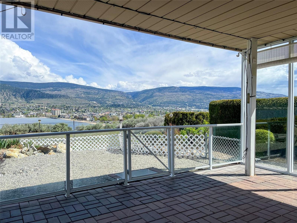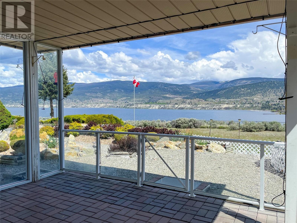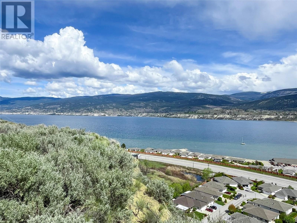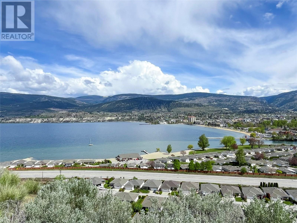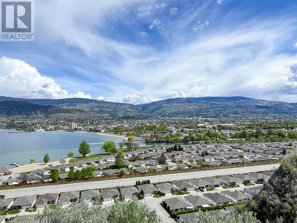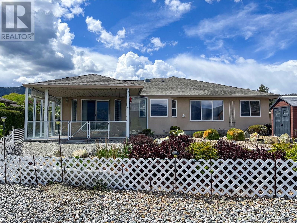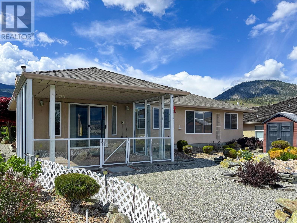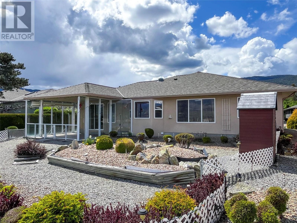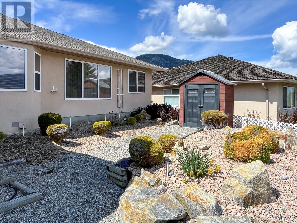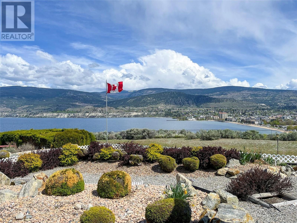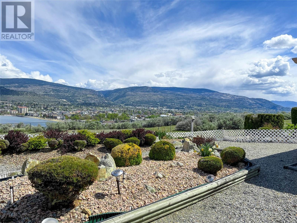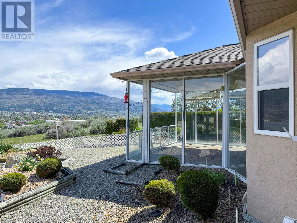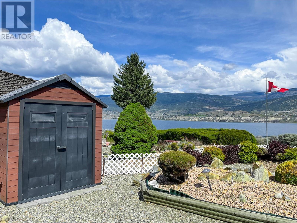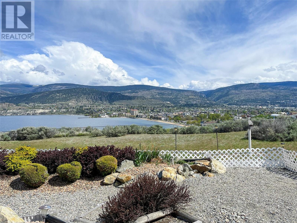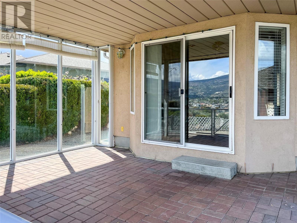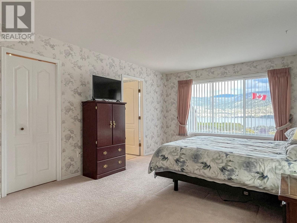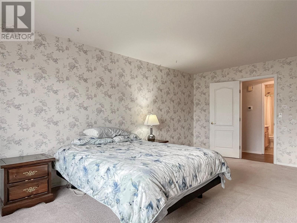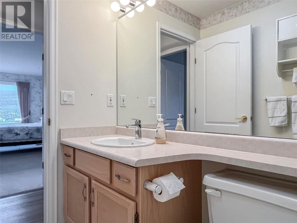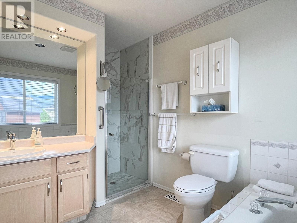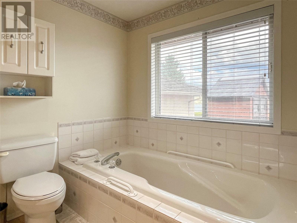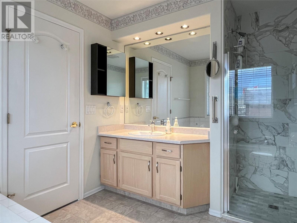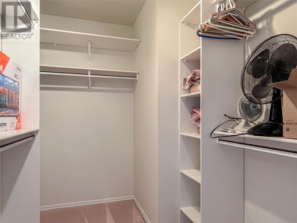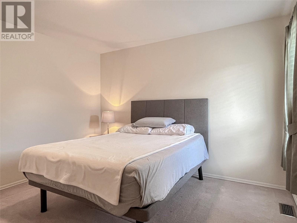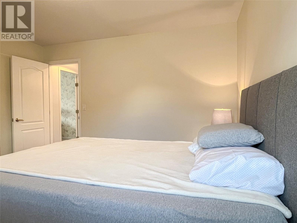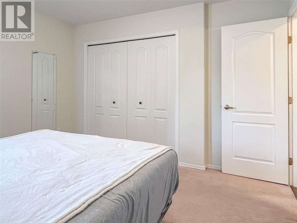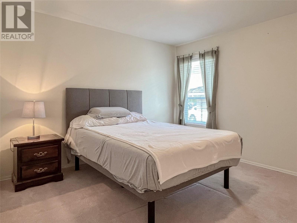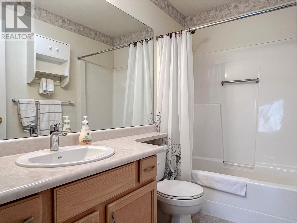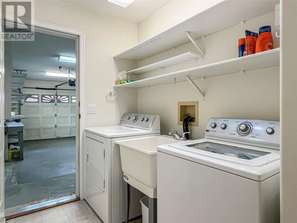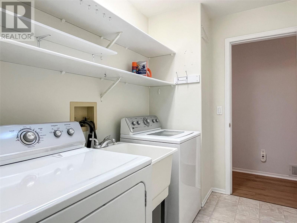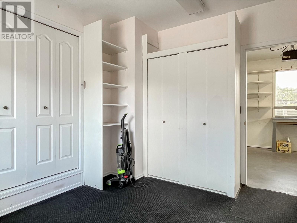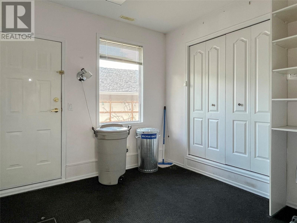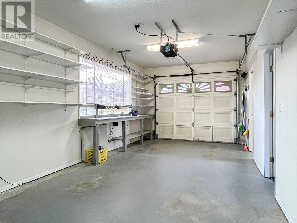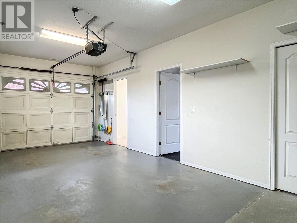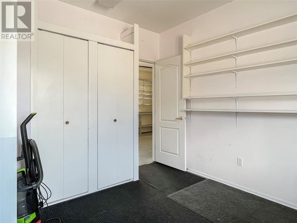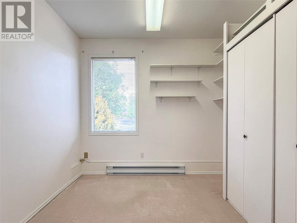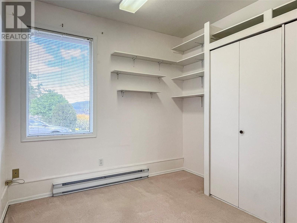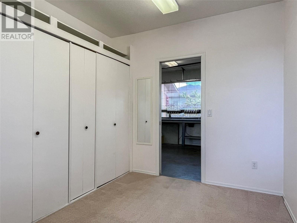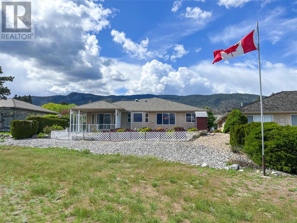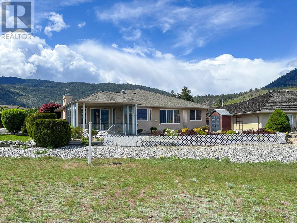- Price $549,000
- Age 1993
- Land Size 0.2 Acres
- Stories 1
- Size 1840 sqft
- Bedrooms 3
- Bathrooms 2
- Attached Garage 1 Spaces
- Cooling Central Air Conditioning
- Appliances Refrigerator, Microwave, Oven, Washer & Dryer
- Water Private Utility
- Sewer Municipal sewage system
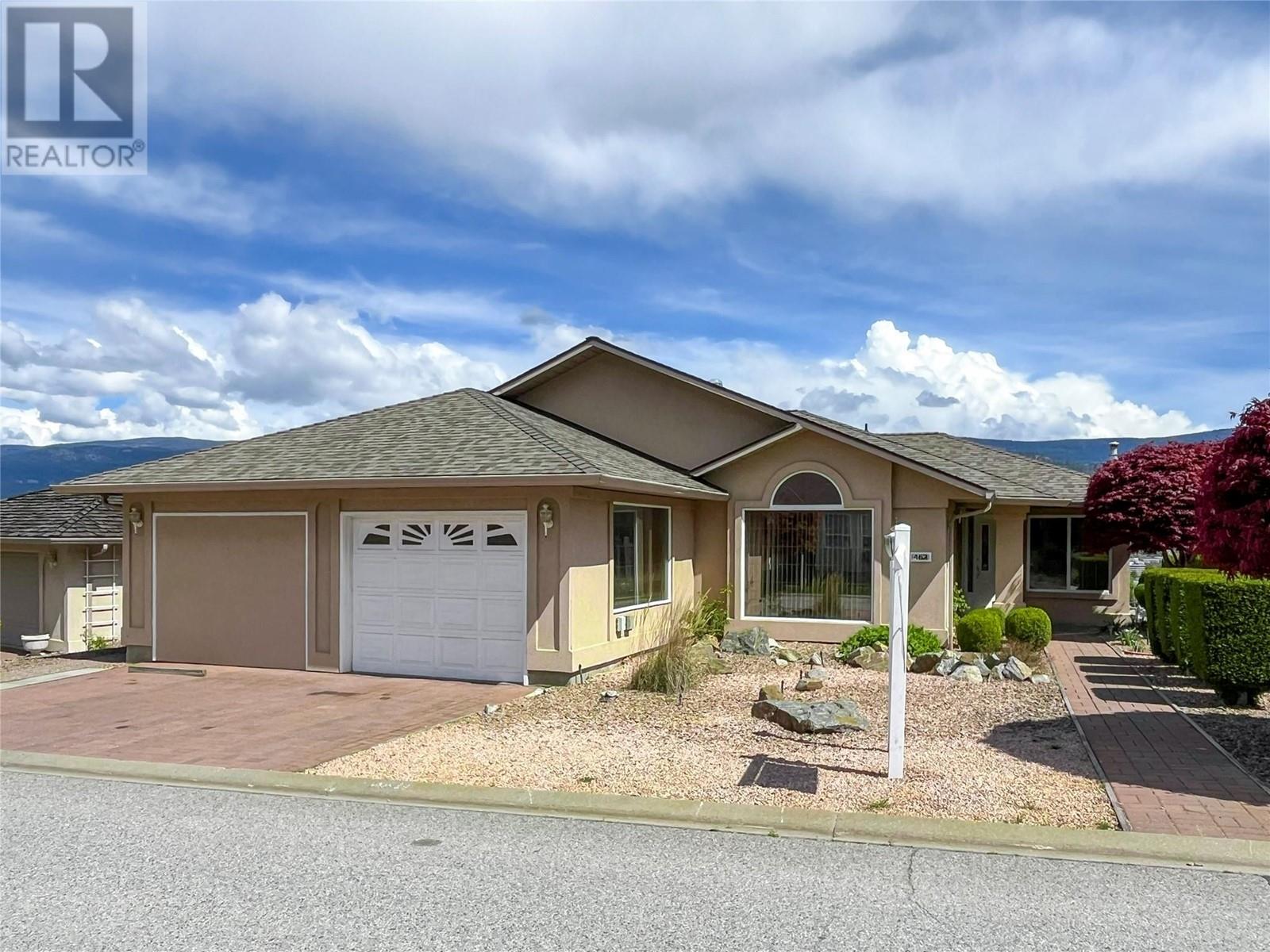
1840 sqft Single Family House
462 Ridge Road, Penticton
Experience the grandeur of this exquisite one-floor home situated in the heart of Red Wings Resort, an adult-only community. Upon entering you'll be captivated by the open-concept layout that boasts natural light and maximizes space. Offering two bedrooms and two bathrooms this spectacular home comes complete with a one-car attached garage and a generously-sized lot that flaunts a picturesque city view, mountain view, and a tranquil lake view. The primary bedroom is spacious outfitted with a walk-in closet, en-suite bathroom featuring a soaker tub and a separate shower with a glass door. The second bedroom is spacious and radiant offering ample room for guests or a home office. The garage is equipped with two additional rooms that can be effortlessly converted back into a double car garage. The expansive backyard is ideal for outdoor enthusiasts, providing a covered deck and plenty of space for entertaining and cultivating a garden. Whether you enjoy serene mornings or hosting family cookouts this backyard offers endless possibilities. This home is nestled in a peaceful neighbourhood providing a serene and tranquil ambiance. To top it all off residents get access to a private beach and Clubhouse. Don't miss out on this once-in-a-lifetime opportunity to own this stunning one-floor house with breathtaking views and a spacious backyard. Please note the property is a leasehold property, with a lease agreement that is valid until the year 2036. (id:6770)
Contact Us to get more detailed information about this property or setup a viewing.
Main level
- Bedroom11'6'' x 9'6''
- Mud room11'6'' x 9'8''
- Full bathroomMeasurements not available
- Bedroom11'9'' x 12'3''
- Full ensuite bathroomMeasurements not available
- Primary Bedroom11'10'' x 18'1''
- Family room12'4'' x 14'4''
- Dining room12'4'' x 10'5''
- Living room12'7'' x 13'10''
- Dining nook12'6'' x 9'9''
- Kitchen12'6'' x 10'5''


