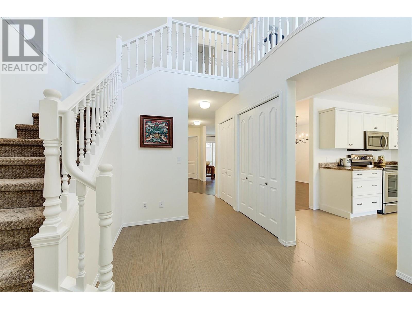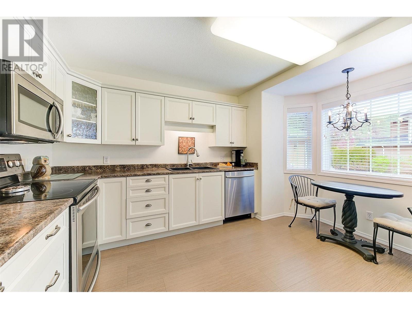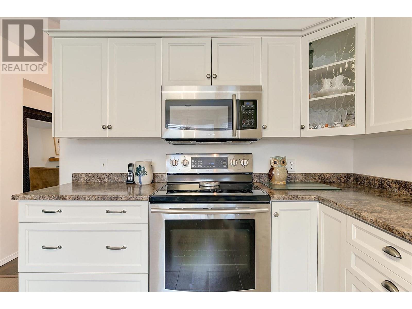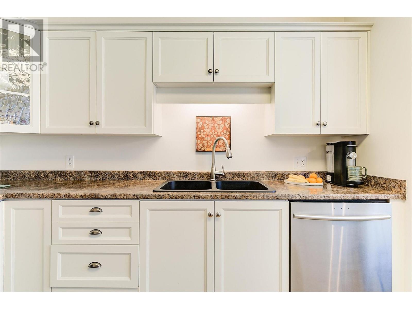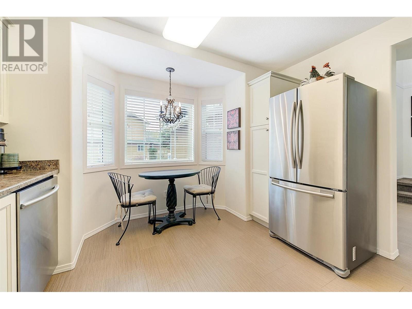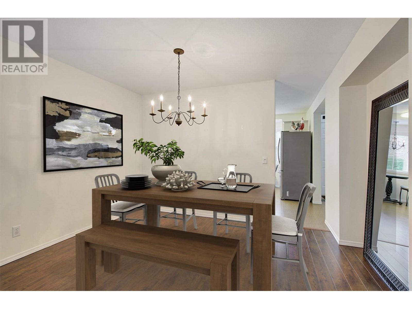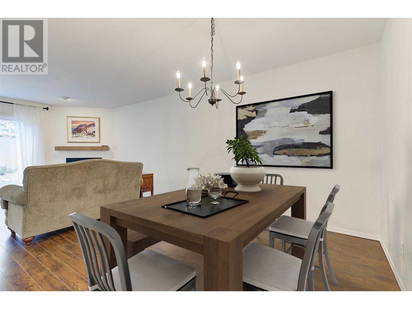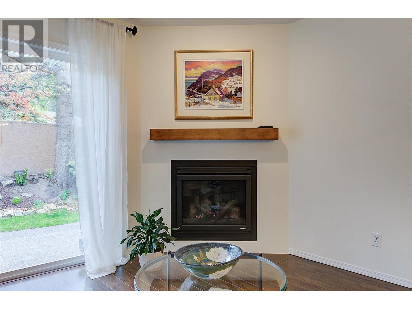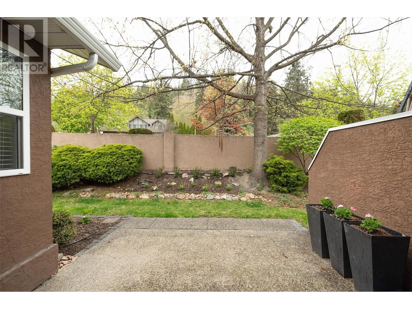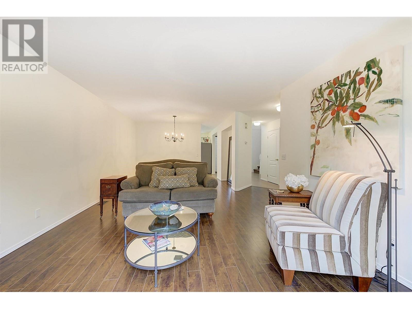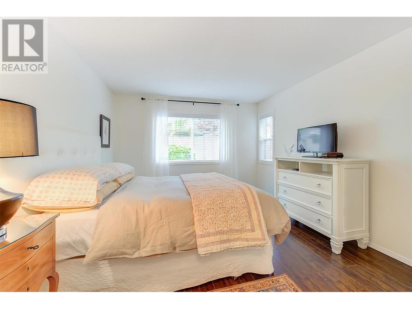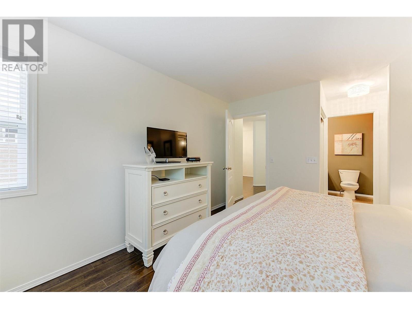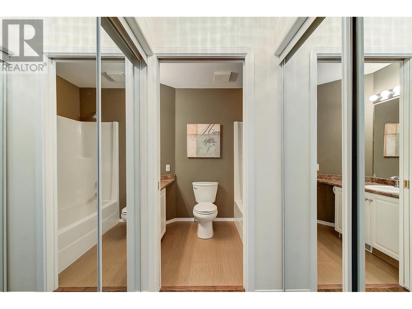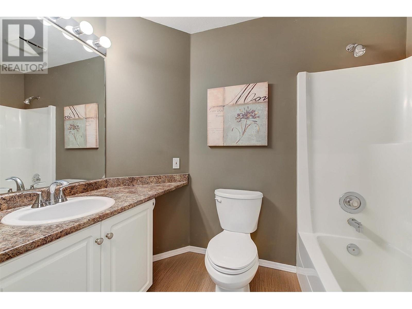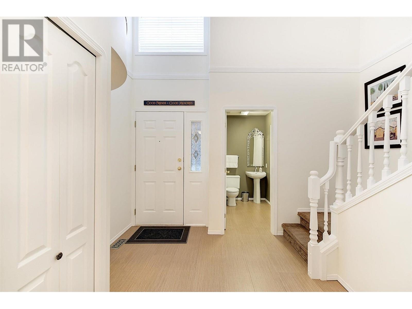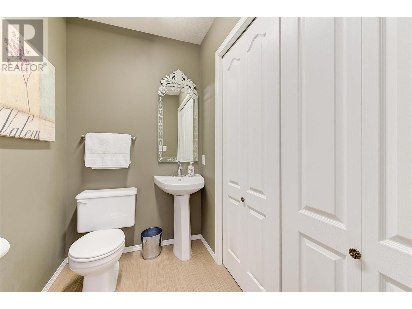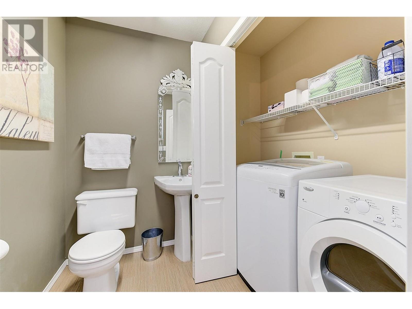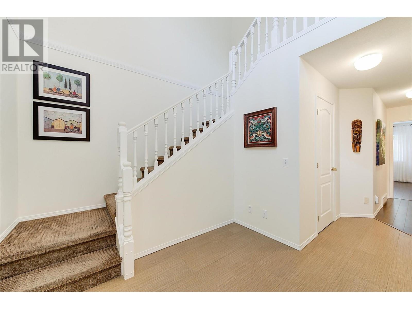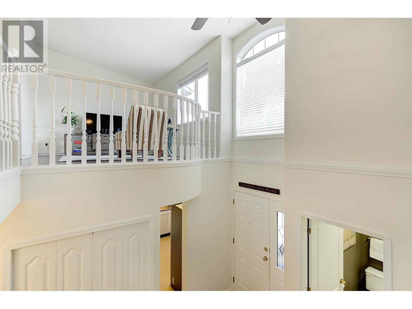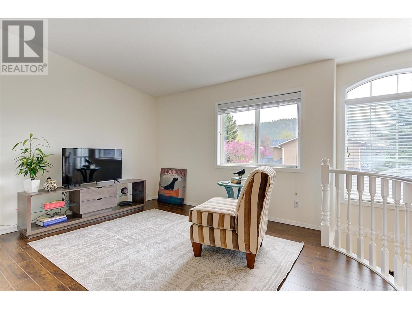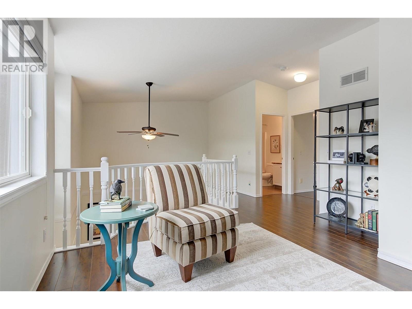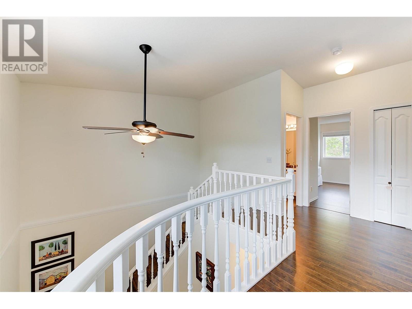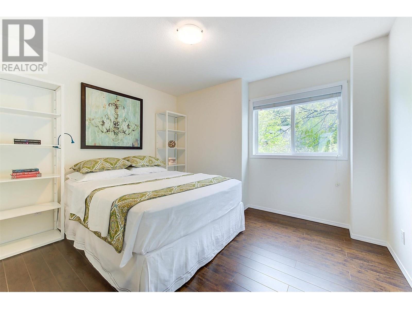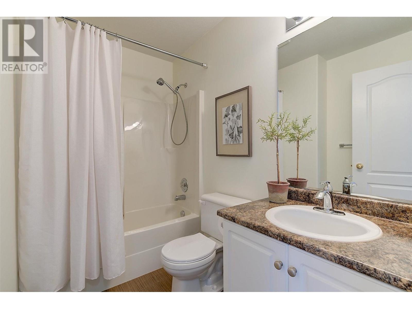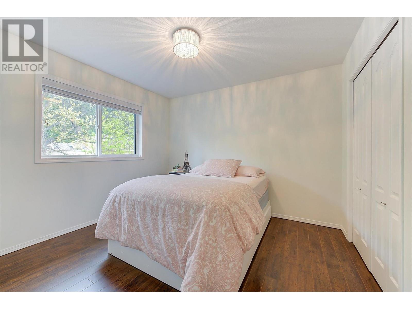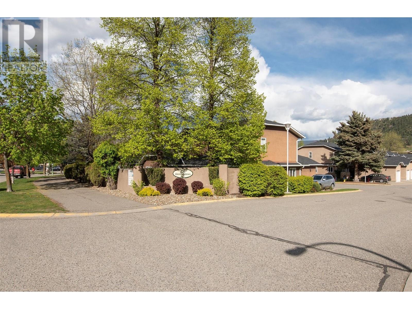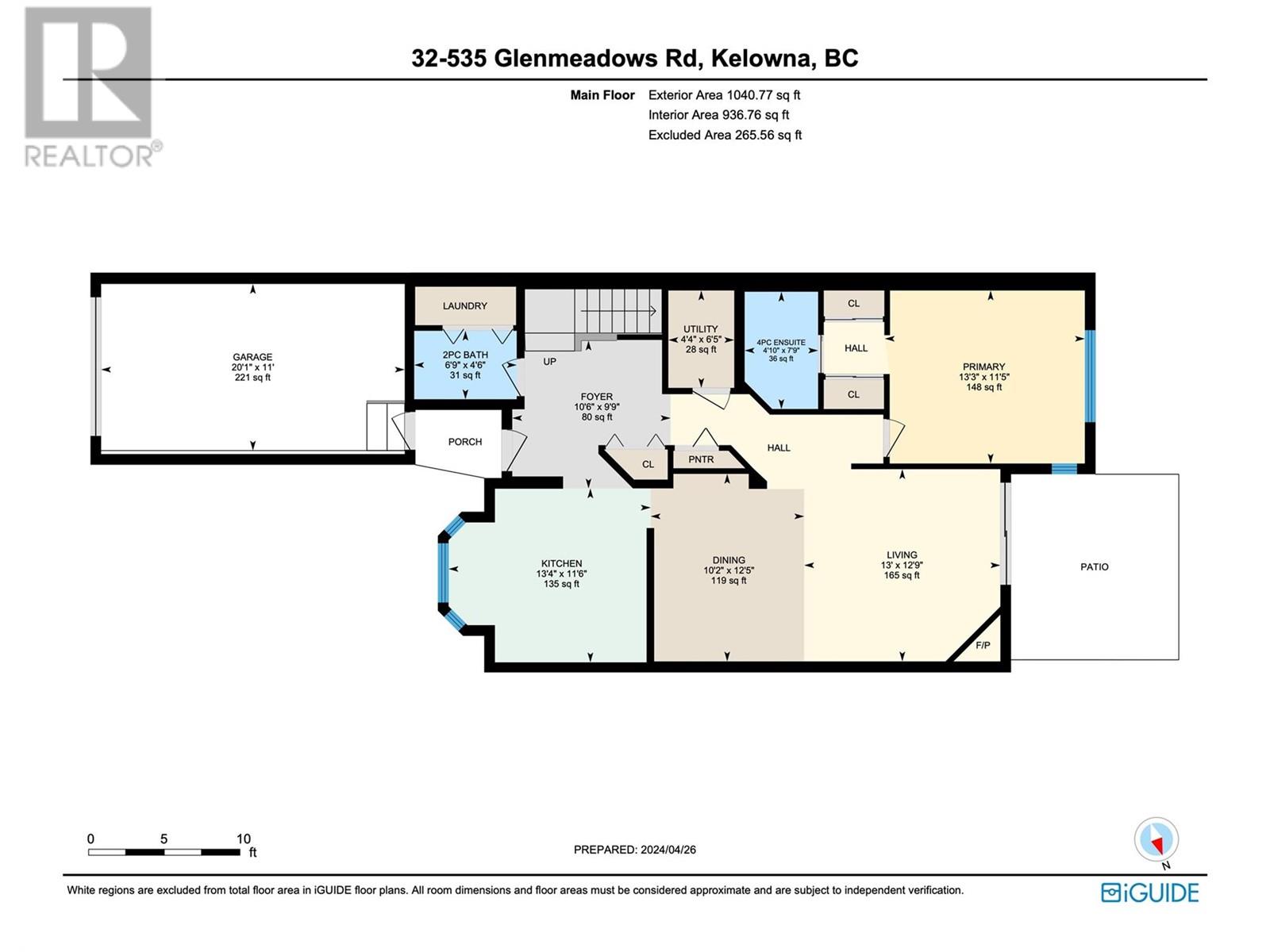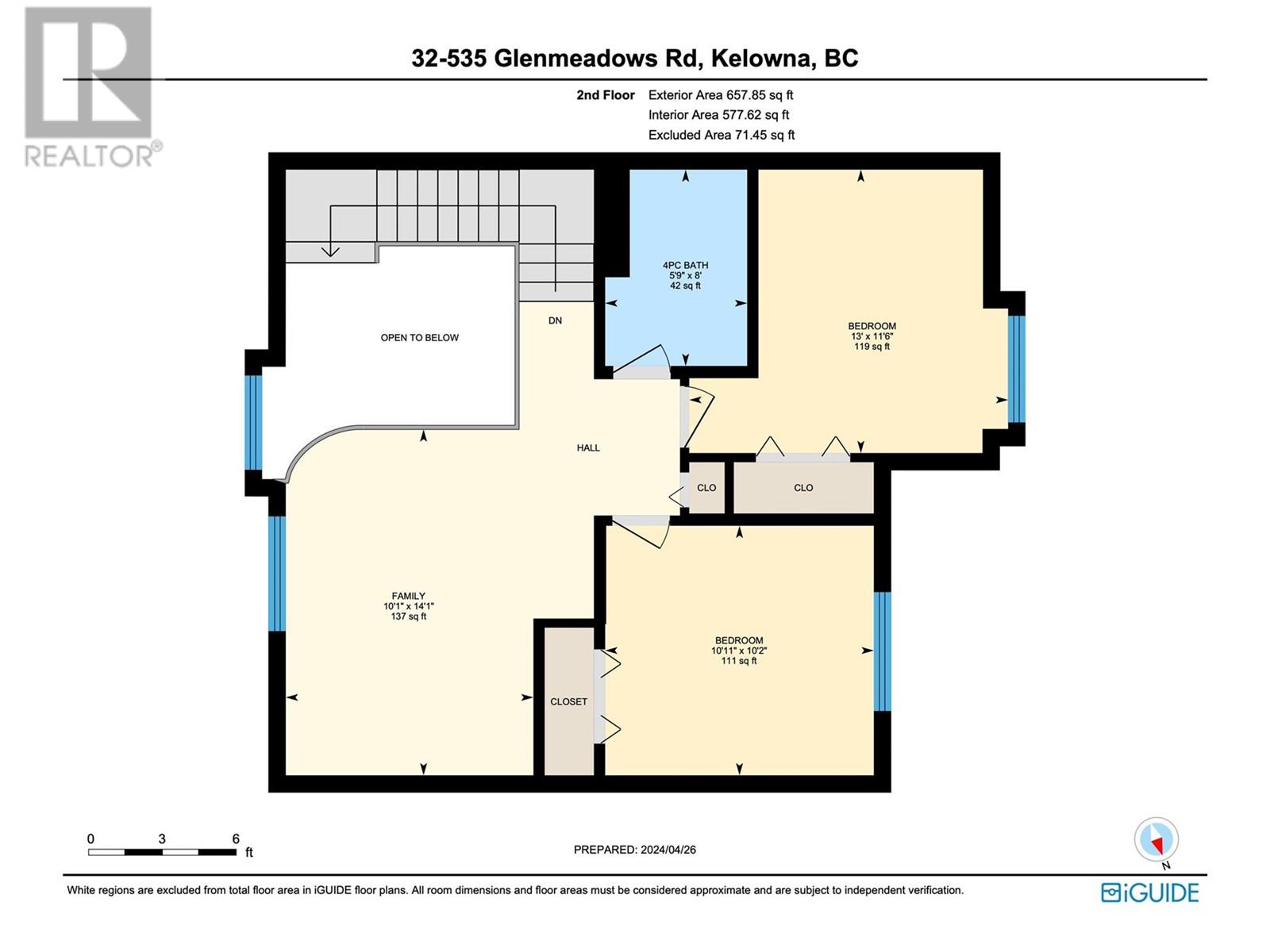- Price $679,000
- Age 1994
- Land Size 0.9 Acres
- Stories 2
- Size 1699 sqft
- Bedrooms 3
- Bathrooms 3
- Attached Garage 1 Spaces
- Exterior Stucco
- Cooling Central Air Conditioning
- Appliances Refrigerator, Dishwasher, Dryer, Range - Electric, Microwave, Washer
- Water Municipal water
- Sewer Municipal sewage system
- Flooring Carpeted, Laminate, Vinyl
- Strata Fees $331.25
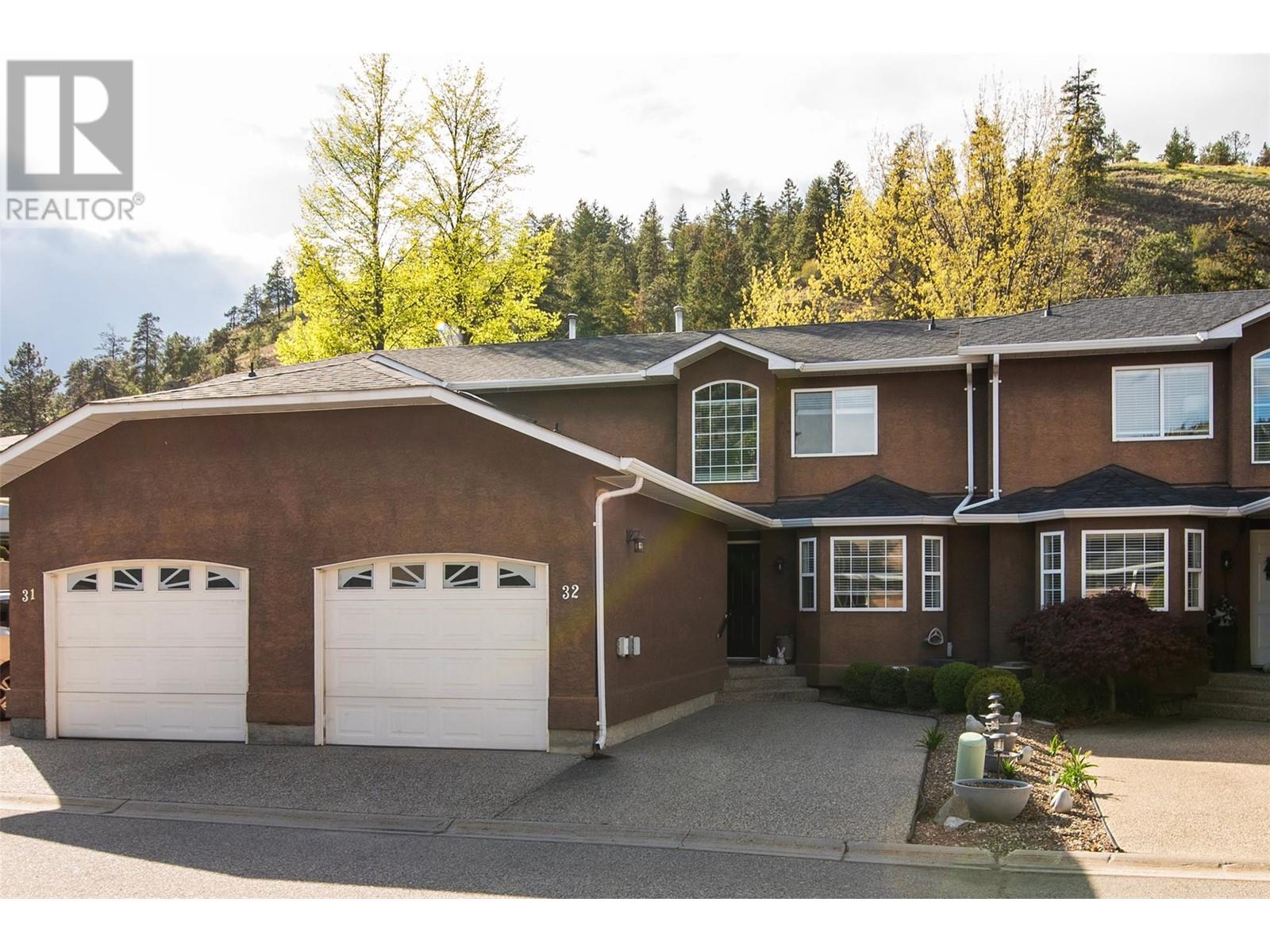
1699 sqft Single Family Row / Townhouse
535 Glenmeadows Road Unit# 32, Kelowna
Beautifully updated townhome, nestled in the sought after community of Grandview Park in Kelowna’s convenient Glenmore area. This lovely residence offers 3 bedrooms, 3 baths, a single car garage + uncovered stall! King size primary bedroom on the main floor, 1700 sq ft of finely upgraded living space on two levels. Everything you need can be found on the main level - kitchen with new cupboards & new stainless steel appliances, a charming breakfast nook, open concept dining & living area with new gas fireplace, as well as, sliding doors to the partially covered back patio. On the main level, you will also find a 2 piece powder room and laundry. Upstairs, here is a spacious and bright family room, two large bedrooms and a full bathroom. Everything has been meticulously maintained, and lots of tasteful upgrades have also been done to this unit. Poly B plumbing replace, new furnace in 2023, new A/C in 2019, hot water tank (2018) plus more! Enjoy easy access to public transit, parks, elementary and middle schools, shopping malls and all amenities! Just a short drive to the Kelowna airport or downtown - This home ticks all the boxes! (id:6770)
Contact Us to get more detailed information about this property or setup a viewing.
Main level
- Other11' x 20'1''
- Utility room6'5'' x 4'4''
- Primary Bedroom11'5'' x 13'3''
- Living room12'9'' x 13'
- Kitchen11'6'' x 13'4''
- Foyer9'9'' x 10'6''
- Dining room12'5'' x 10'2''
- 4pc Ensuite bath7'9'' x 4'10''
- 2pc Bathroom4'6'' x 6'9''
Second level
- Family room14'1'' x 10'1''
- Bedroom10'2'' x 10'11''
- Bedroom11'6'' x 13'
- 4pc Bathroom8' x 5'9''


